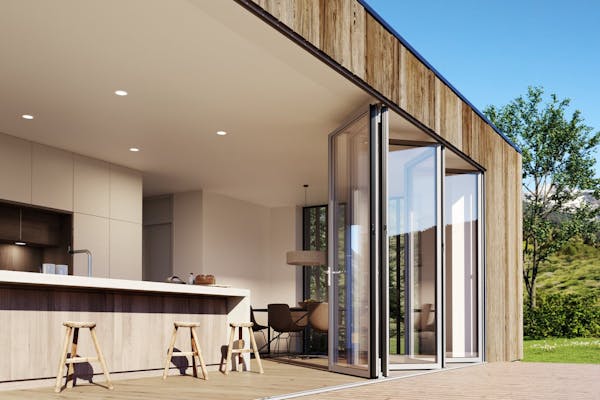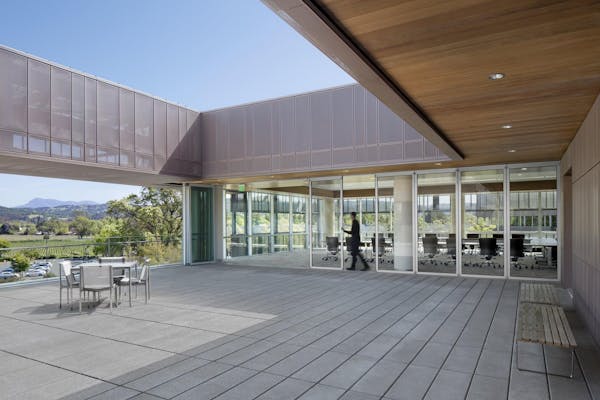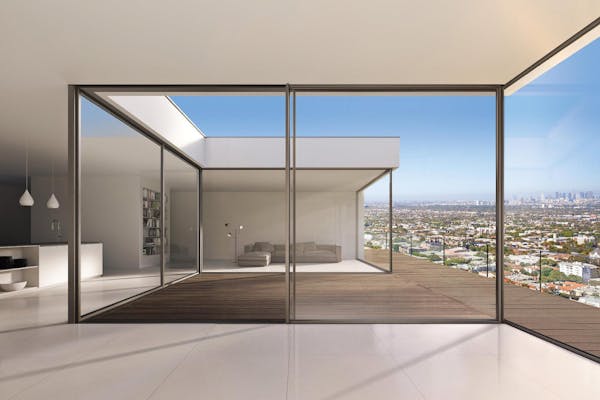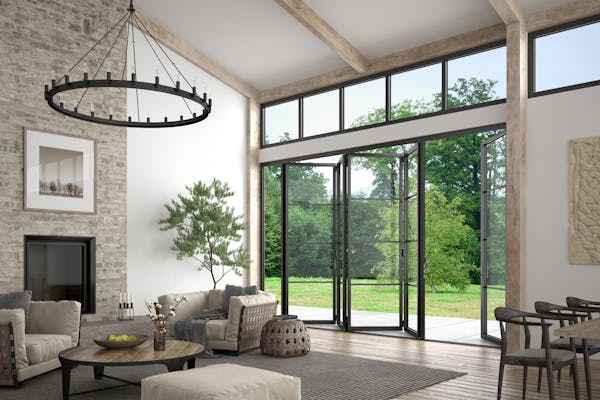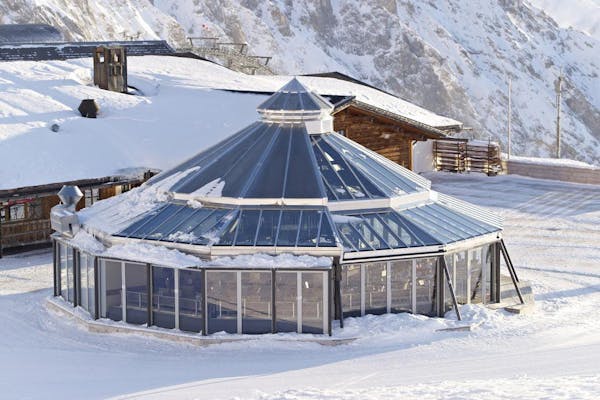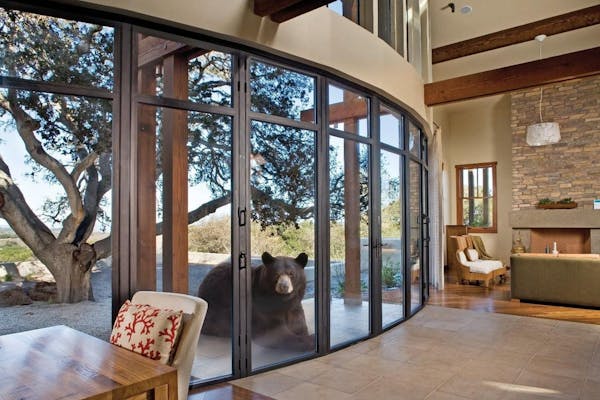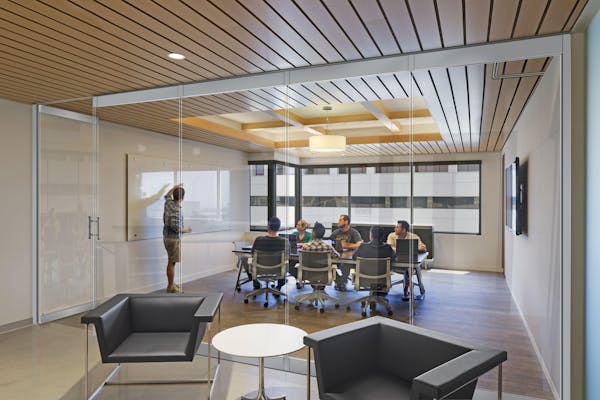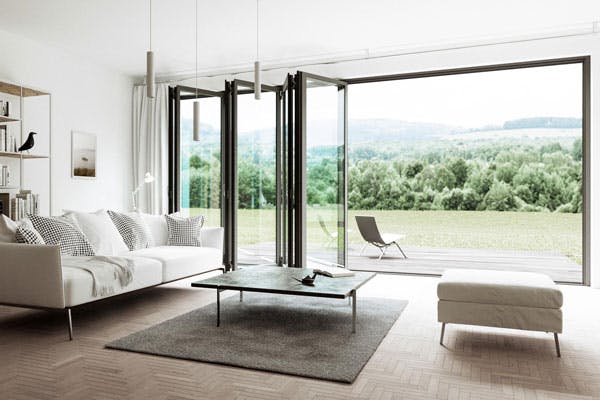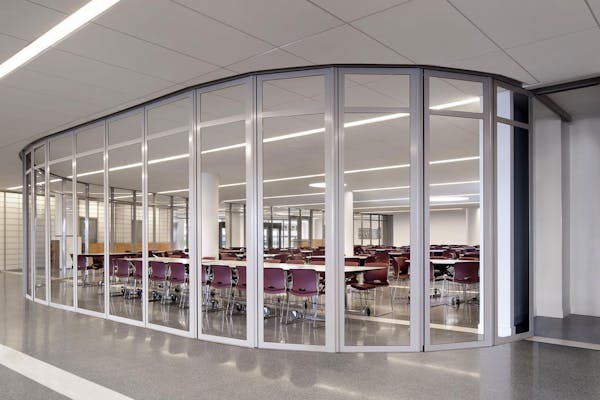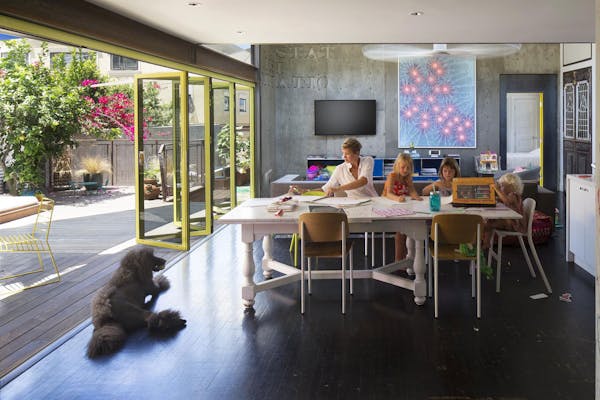Elegant California Living Captured in Vancouver with Opening Glass Walls
By NanaWall Systems, January 3, 2024
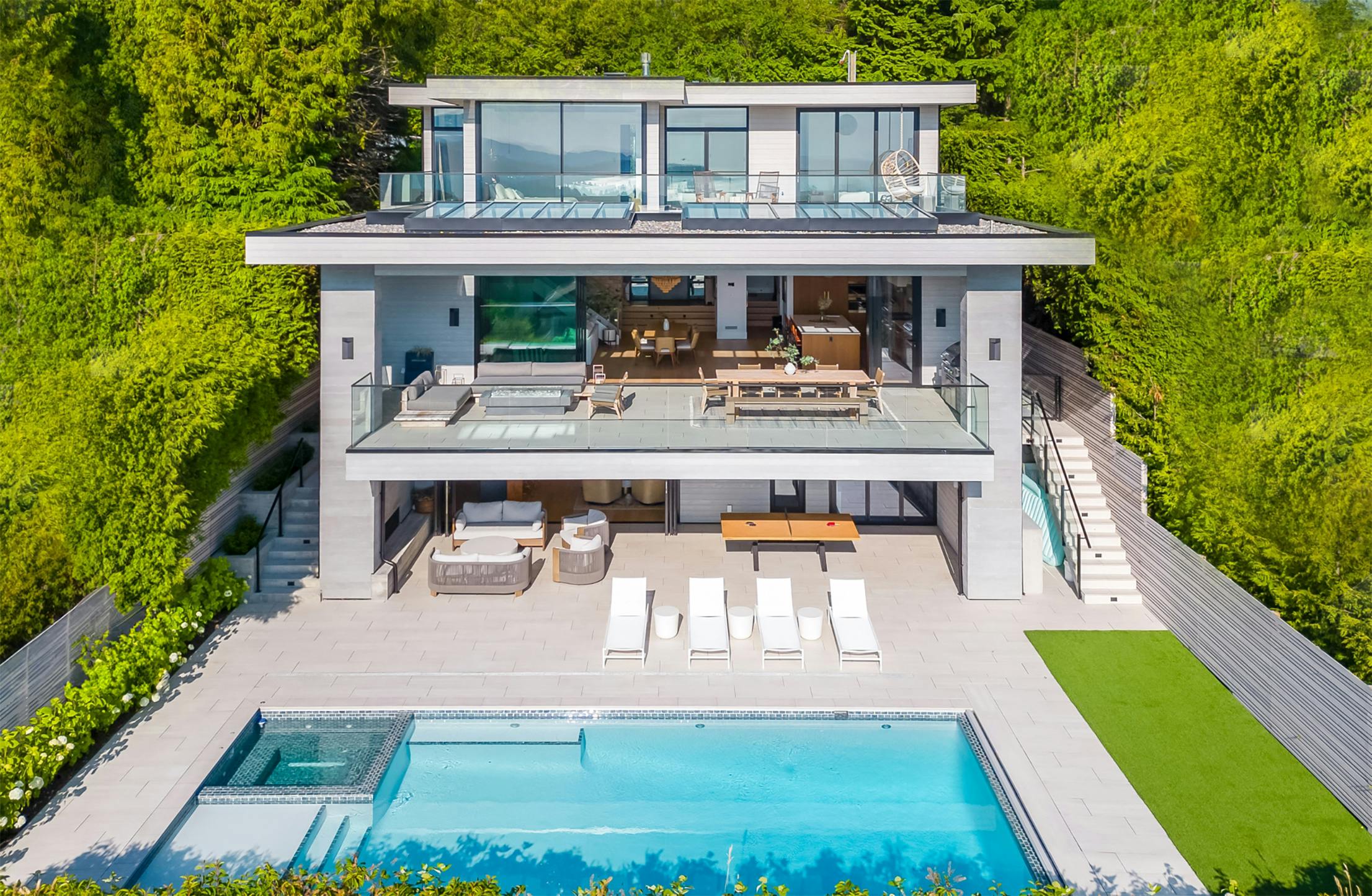
After nearly a decade of embracing the laid-back, outdoor-friendly lifestyle of sunny California, a family of British Columbia natives decided to make a move back to their roots. Settling on a property in Sentinel Hill, with promising potential and alluring views of West Vancouver, the Burrard Inlet, and surrounding mountains, the homeowners were eager to make it their own. Key to their vision was replicating the abundant, bright, and airy feel of California living alongside the vibrant indoor/outdoor living experience. They enlisted the expertise of the design-build firm Upward Construction and the visionary interior design of Sarah Gallop to create a contemporary abode of timber, stone, and glass complete with large opening glass walls and sustainable design elements on every floor.

Making the Move Back Home and Building Anew
With the guidance of Kevin Leskiw of Upward Construction, the couple settled on a wonderfully situated hillside view lot with pre-approved preliminary design permits to build on the site. With some clever design adjustments to suit the homeowners’ requirements, the 5,400 square-foot three-story property consists of four bedrooms, four bathrooms, and a spacious backyard complete with a hot tub and pool. The permitted-design was reimagined into an open-concept, contemporary floor plan that seamlessly connects spaces and embraces openness. The central staircase was redesigned to match the new white oak floors with transparent glass rails for a minimal, barely-there look. Doing so allowed a feature wall of exquisite stone to be highlighted on every floor. Outside, the flat-roofed, sleek structure was cladded with Accoya wood siding, a sustainable building material with a beautiful aesthetic, and contrasted by steel accents that add to the home’s curb appeal and sleek minimalism. Keeping true to the homeowners' design goals, the entire back-facing wall was equipped with floor-to-ceiling opening glass walls to complement their indoor/outdoor lifestyle, maximize views, and facilitate access to the outdoor amenities.

Contemporary Interior Design Meets Functionality
The home's interior design exudes a welcoming, laid-back atmosphere with light wooden finishes and matching soft hues offset by minimal white walls. Natural light reflects throughout, maximized by the abundance of glass and dynamic openings. Décor pieces and art are minimal, instead guiding the eye toward the beauty of the outdoors and carefully selected accent pieces like designer chandeliers and accent light fixtures. Feature walnut slat walls, a wine storage and display wall, and walls like the bold, teal blue-hued backdrop in the theater room add a bit of unique individuality here and there. Even the outdoor furniture selection offers a seamless continuation of the overall aesthetics, creating free-flowing indoor/outdoor living spaces for whatever the day may bring.
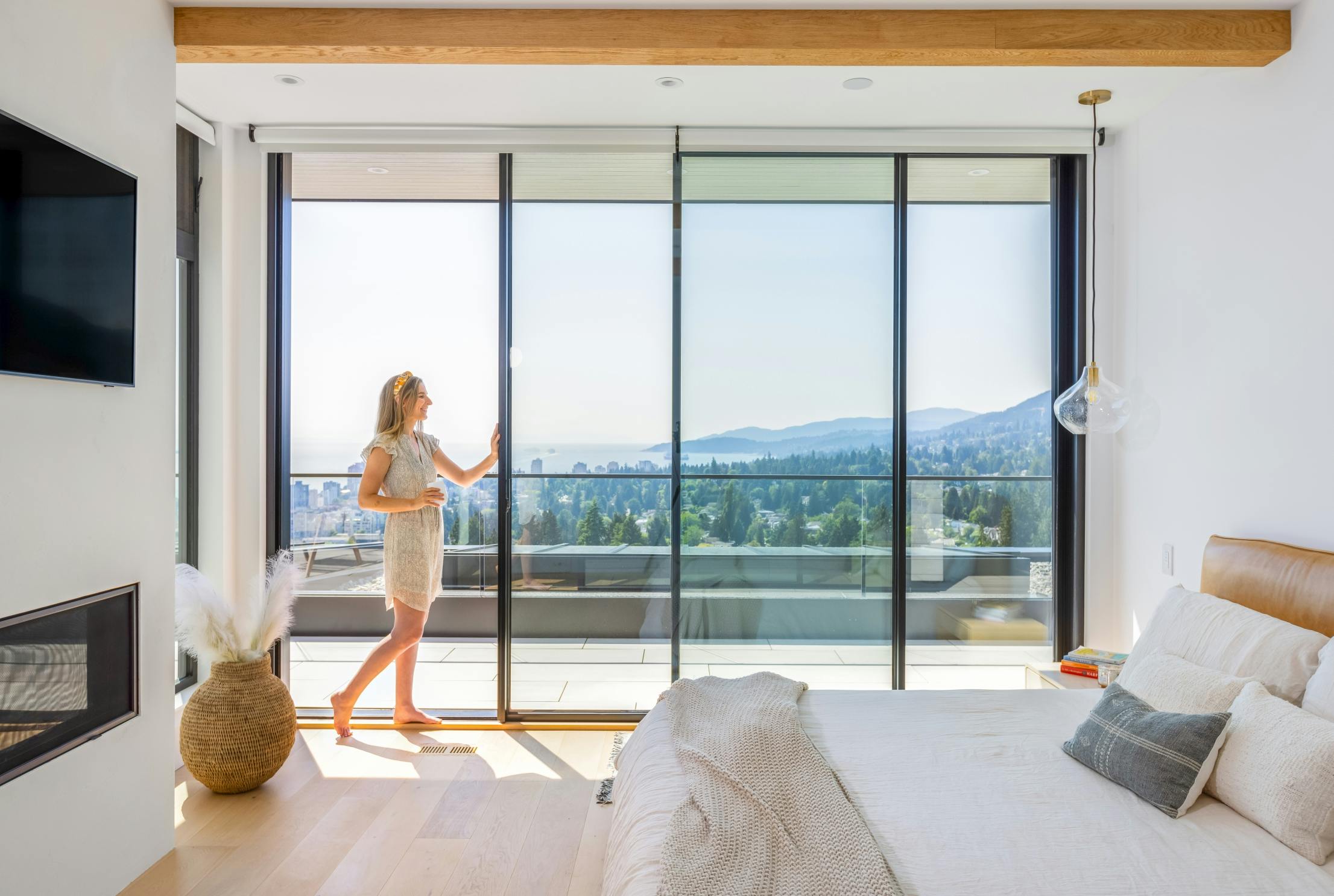
An Ideal Framed View with Sliding Glass Walls
“Having partnered with NanaWall on previous projects, we recognized the alignment of our values,” says Leskiw. “With advanced engineering and an unwavering commitment to excellence, NanaWall was the best option to work within our constraints." As primary influencers of the design, the homeowners wanted the slimmest profiles possible without sacrificing ease of operation or weather performance. NanaWall opening glass walls were the only product to meet the homeowner-builder requirements. The builder opted for a dynamic blend of jet-black aluminum framed folding and minimal sliding glass walls to optimize functionality and tailor each system to the needs of each room where they were installed. On the uppermost floor, in the primary bedroom, a two-panel minimal sliding glass wall standing 9-foot 8-inch tall perfectly frames some of the best views from the home. While making design decisions from afar, the homeowners were taken by the large, dramatic glass panels and by the operational ease of cero by NanaWall after visiting a local showroom in California.

Meeting the Local Environmental Considerations
“The project had to adhere to the Canadian energy code,” says Leskiw, "Particularly the fenestration and insulation requirements to balance the energy performance of the house." To meet the Canada STEP code, which mandates a 20% improvement in energy efficiency for most new builds, zero carbon construction, and net-zero energy, every detail of the house was taken into consideration—especially the fenestration. The builder had to carefully balance the U value of the opening glass walls, along with the other fenestration in the home, with the overall insulation of the building envelope to meet the fenestration requirements. Engineered with energy efficiency in mind, the NanaWall glass wall systems were customized to the U-value and energy efficiency needed to meet the STEP code. This, alongside the home’s specified insulation and sustainable material choices, allowed the home to become one of the first to meet West Vancouver’s new energy code.
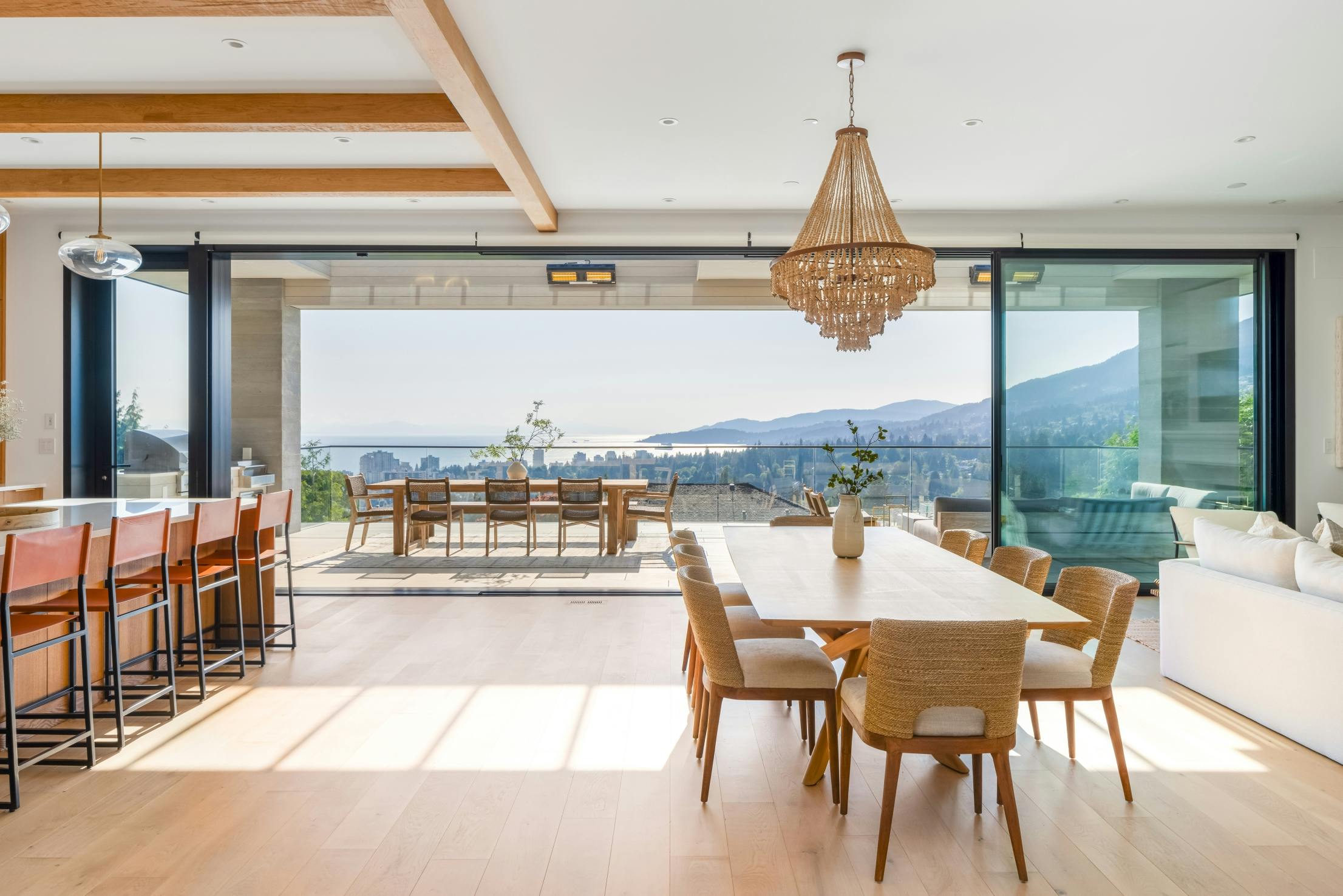
Bright and Airy Living Spaces Welcome in the Essence of California Living
The second level houses the family’s primary living spaces with an open-concept layout that connects the living room, kitchen, and dining room. An eye-turning 30-foot-wide four-panel minimal sliding glass wall system offers dramatic views of the natural landscape and extends interiors to the outdoor living spaces. Originally meant to feature a folding system, the homeowners opted for minimal sliding glass walls for a more open experience due to their minimal profiles and large glass panels. In addition, a barefoot-friendly floor track eliminates obstruction and protects interiors from water and cold weather intrusion. "The cero® system was a game-changer in our construction efforts,” says the builder. “It gave us the flexibility to create a living space that mirrored the open and vibrant spirit of California living that otherwise would not have been possible.” The sliding system was further customized with an optional automation feature that allows the homeowners "the flexibility to enjoy the outdoors on sun-drenched days and create a cozy, sheltered haven on cooler evenings with a simple touch of a button.”

An Amenities Floor for Relaxing and Entertaining
Perhaps one of the most appealing attributes of this already impressive home is its sprawling amenities floor. The lower level hosts an array of convenient comforts for post-work relaxation and entertaining with friends and families. From the cozy theater room and the well-equipped gym to the open-air bar and sitting room, every room features floor-to-ceiling opening glass walls that facilitate access to the outdoor amenities, pool, and spa. For frequent, easy access to the outdoors on the lower level, Generation 4 folding glass walls were specified with swing doors specifically for use during colder winter months. This swing door design offers quick access when there is rain or snowfall without needing to open the whole system. In addition, these systems provide water-rated, barefoot-friendly, thermally broken sills that prevent water and wind intrusion during the cold weather months. Most important for the overall architectural design scheme of the home is the fact that Generation 4 folding glass walls offer the slimmest panel frames available in the industry with a sleek minimal design that coordinates perfectly with the cero system. A three-panel folding system was specified in the home gym to allow abundant fresh air to circulate in the room while providing an outdoor-like environment for daily workouts. An additional 18-foot-wide six-panel NW Aluminum 640 system allows for maximum year-round connection from the full indoor bar to the adjacent outdoor lounge and fireplace for a fun-filled game of ping pong.
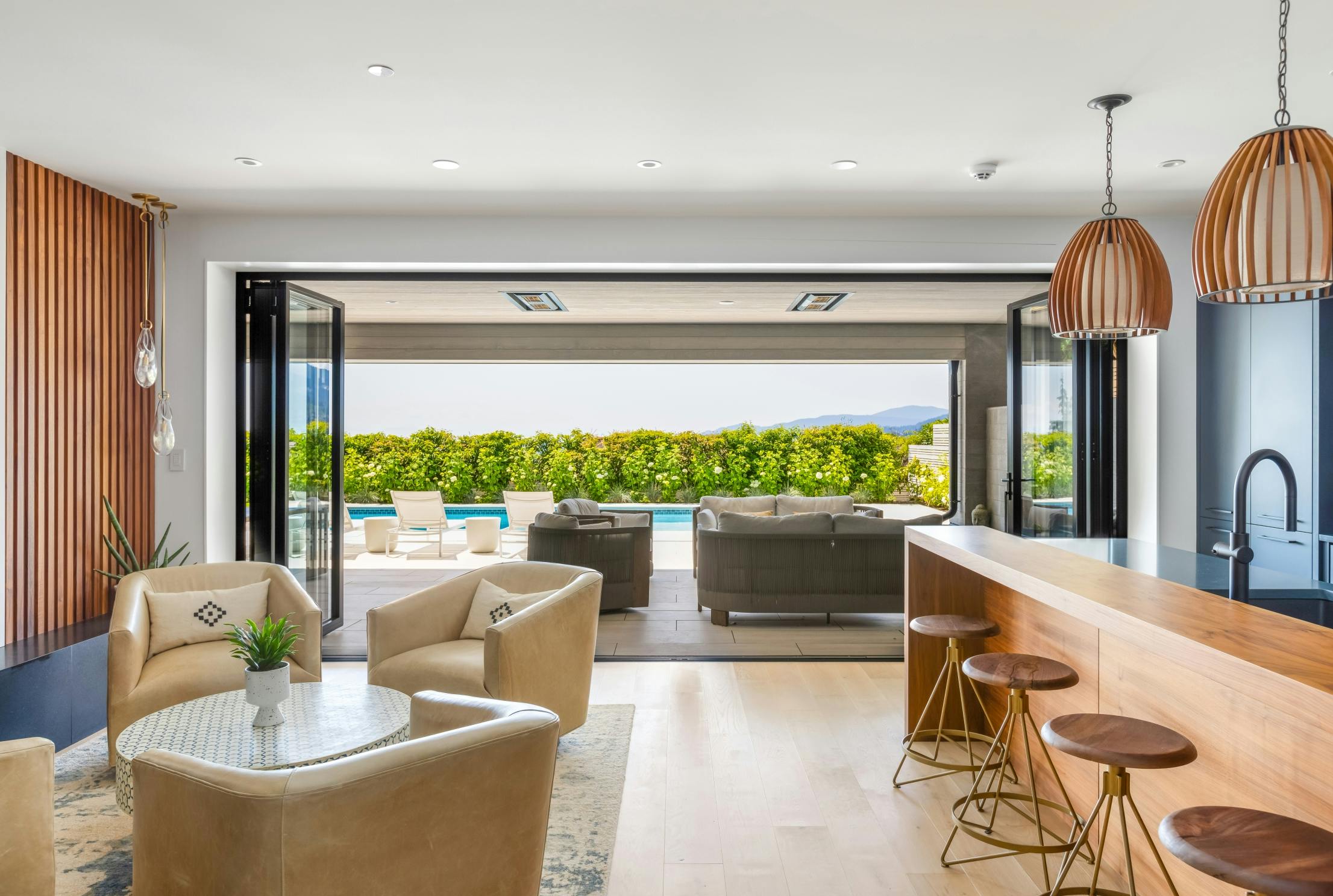
Achieving a Home for All Seasons with Opening Glass Walls
“Our clients wanted a home that could provide a perfect blend of both worlds,” says the builder. "A place where they could enjoy the warm, sunny days and cozy up on the colder, rainy evenings." Having successfully implemented the homeowner's goal of replicating a sundrenched, easy-going lifestyle of California, the design team ensured that enjoyment could extend throughout the seasons. NanaWall opening glass walls not only adhered to the local building codes, but they’ve also created spaces that remain functional and comfortable year-round, even when lounging right up against the glass. “The homeowners were very happy, and I would definitely recommend NanaWall again,” states Kevin Leskiw. I have used NanaWall products for 15 years and the products have worked well over the years.”
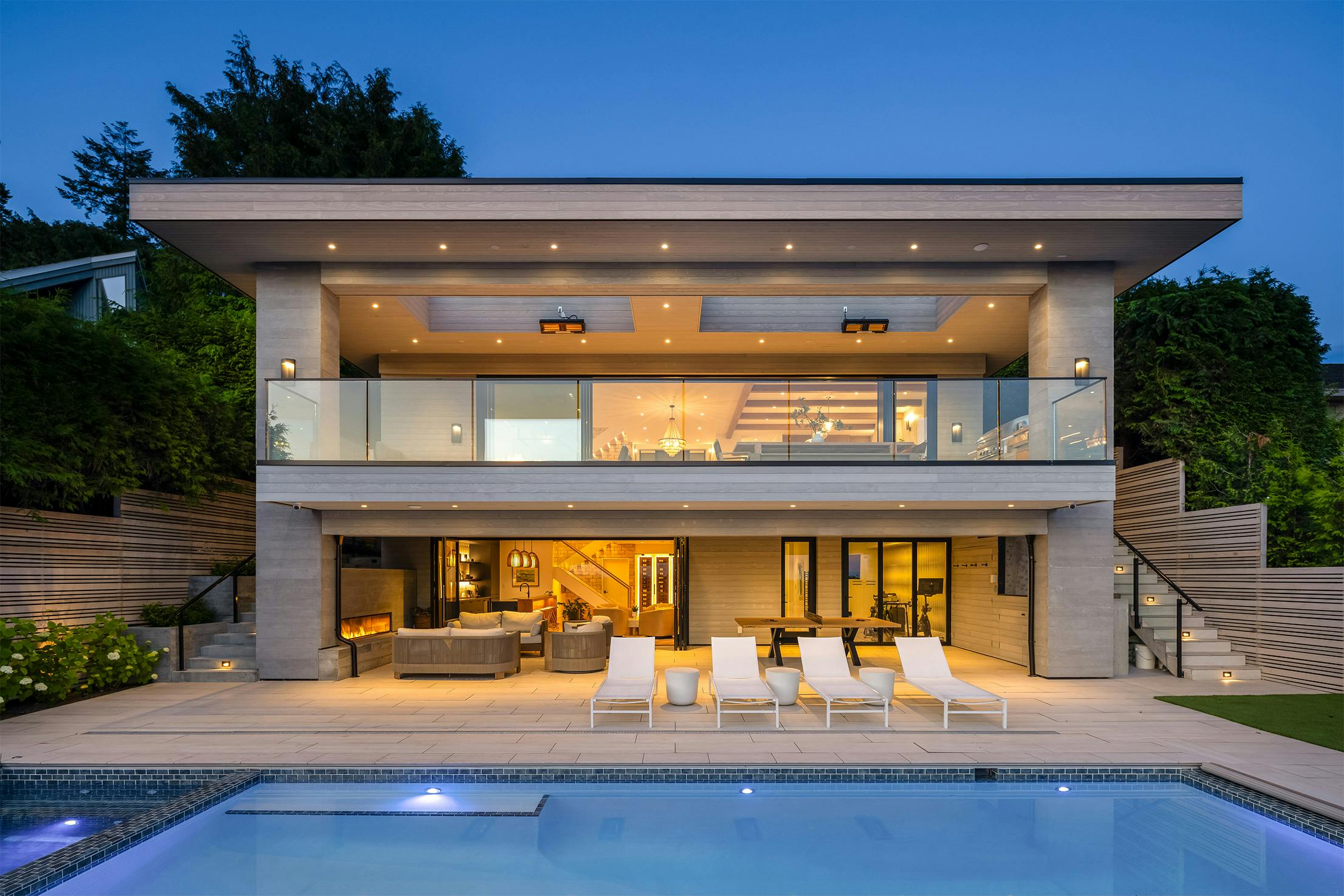
Final Thoughts
Coined by the firm “Sentinel Hill”, the project embodies the best of contemporary design and functionality. Juxtaposing elements of wood, stone, and glass creates an appealing, showstopping façade while inside, bright, airy, and meticulously designed interiors with convenient amenities recreate the welcoming California-inspired lifestyle at every turn. Working alongside a dedicated design-build team, the homeowners saw their custom dream home come to life, complete with front-line views of the breathtaking B. C. landscape and welcoming indoor/outdoor living spaces on every floor. Because of the application of design-forward opening glass walls, this abode is a true "California home in the heart of Vancouver".
Discover how other residential spaces leverage NanaWall opening glass walls to create awestriking contemporary homes in our project inspiration gallery!
