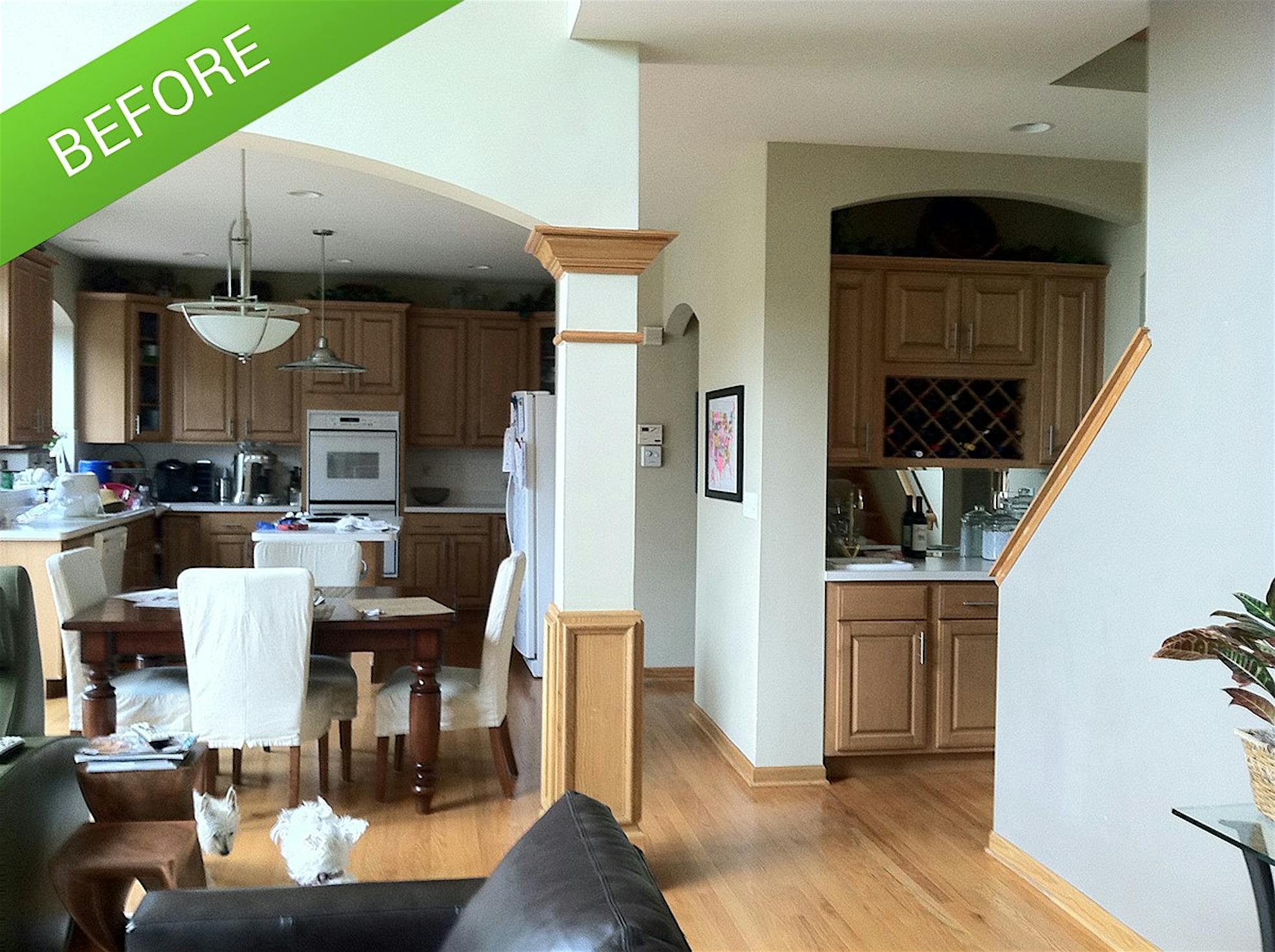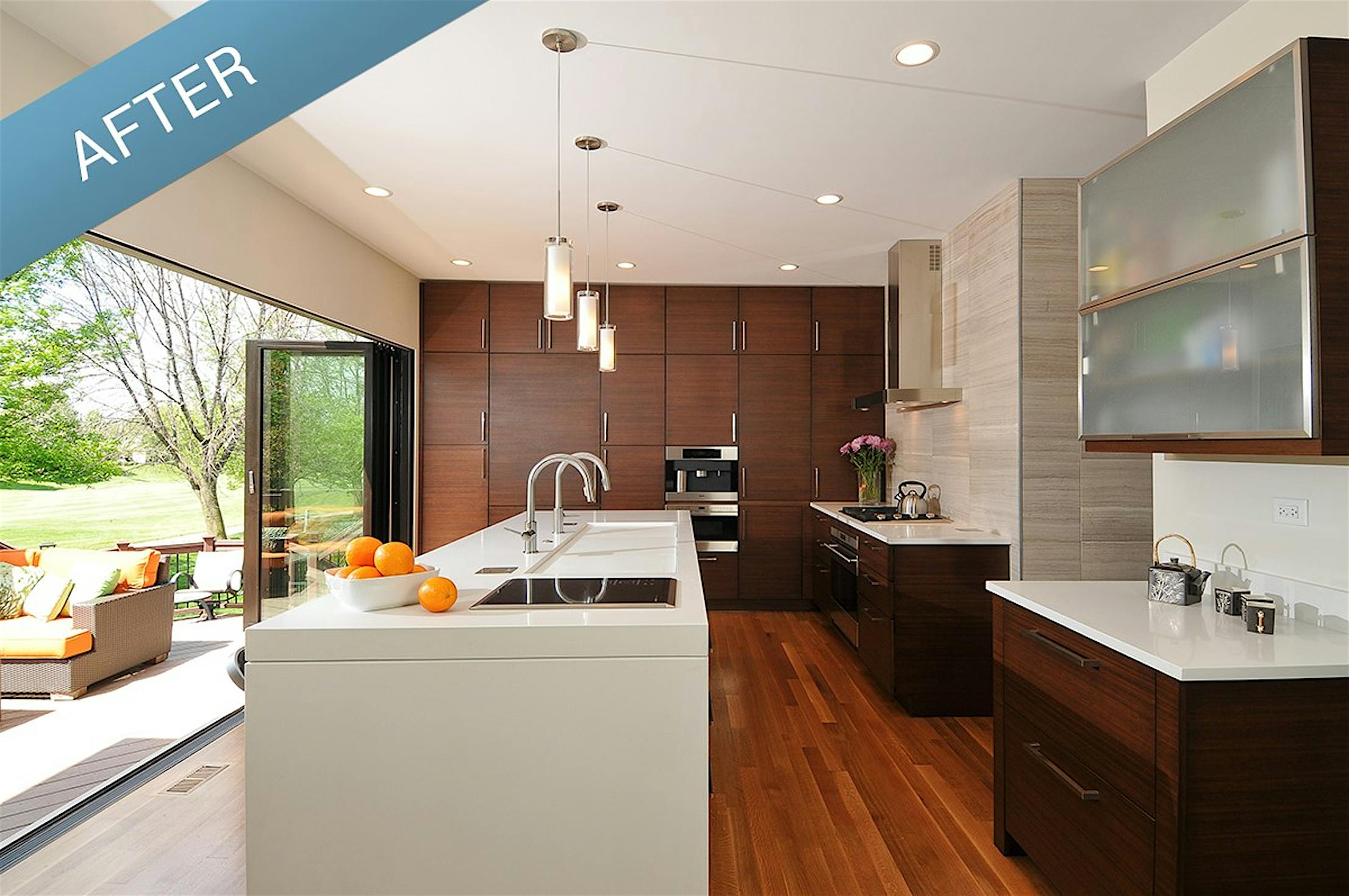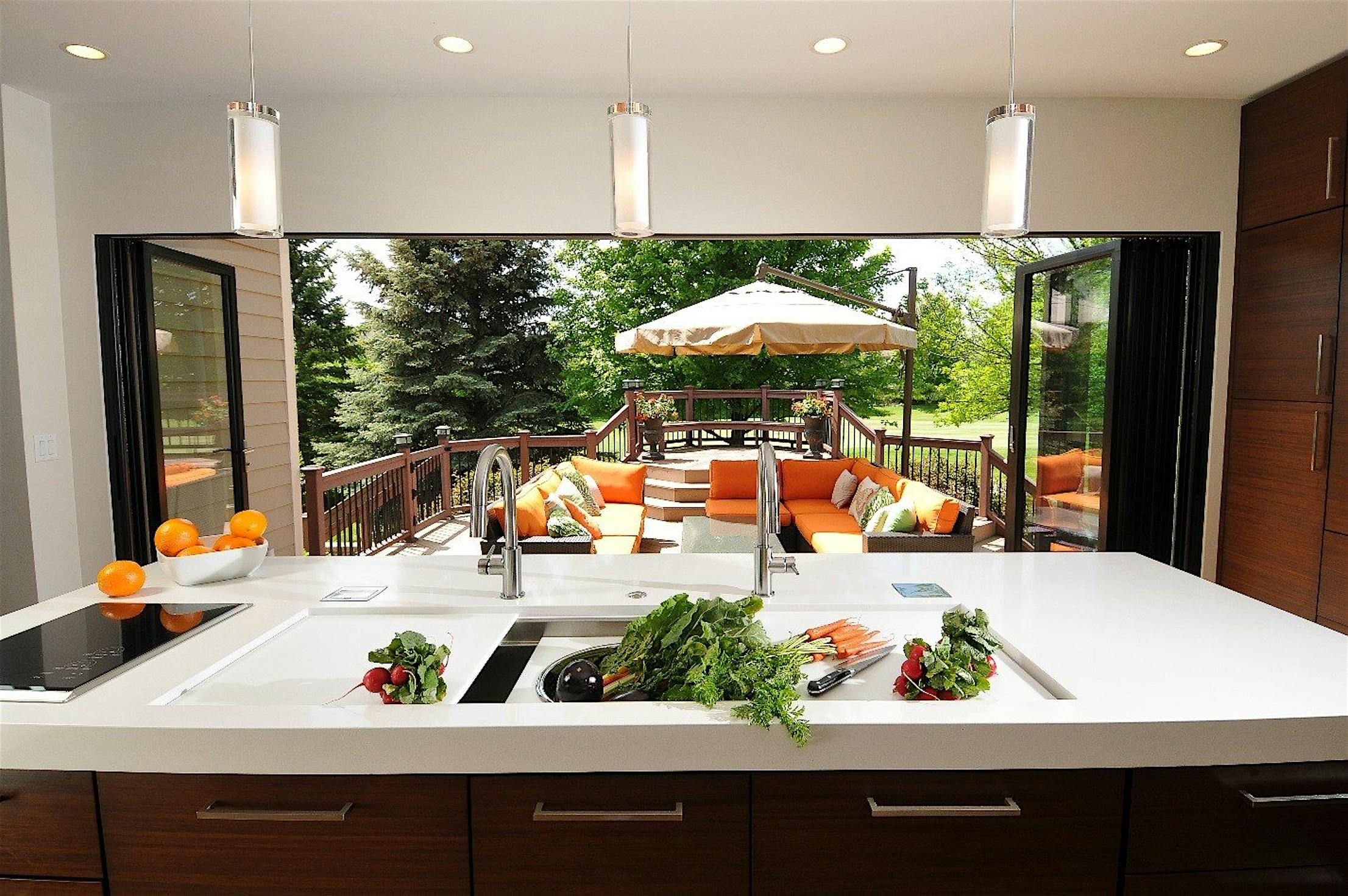After 14 years of tolerating a kitchen that she disliked, homeowner Jill White decided that it was time for a change. “I love to entertain and hold parties but the kitchen never worked” recalls Jill. The design layout lacked efficient counter space and her existing patio doors failed to create a good transition from the kitchen to her deck—the main entertainment hub for guests.
The Challenge: a tight kitchen layout made it difficult for multiple people to be in the space at once especially when countless family and friends gathered.

The Solution: a complete kitchen remodel with a NanaWall opening glass wall
“I came across NanaWall on Houzz and I knew it had to be in my kitchen.” Jill reached out to Architect Richard Carr with two non-negotiable plans for her remodel: the new kitchen must include a large 17ft. NanaWall opening glass wall and a 5 ½ ft. long Galley sink. The outcome: a beautiful, spacious and stunning new kitchen with natural lighting and fresh air ventilation.

Before finalizing her order, Jill looked at a couple folding door options available in the market. She recalls her decision being simple, “NanaWall’s impressive locking and ease-of-use were the two main reasons we went with these doors. Also, the local representative, Matt Weber, was a huge help. He went out of his way to really assist throughout the entire process.”
What’s impressive about Jill’s remodel is that a simpler design layout and the open feel from the folding doors create a fresh, expanded sense of space, all without adding additional square footage.


Jill decided to configure her NanaWall opening glass walls to an odd number of panels. This enables a convenient swing door that is used on a daily basis when the panels are closed. “I use the individual door on a daily basis to let my dog out. If you’re planning on getting a NanaWall, make sure you get a similar configuration. I highly recommend the swing door.”
Providing the comfort and protection of a fixed wall through Illinois’ extreme weather conditions, Jill says “It’s freezing, currently below 20°. I’m standing right next to the doors and I don’t feel any wind or breeze. The doors are solid in performance. And in the summer, we completely open up the doors for a well-balanced indoor-outdoor lifestyle!”
Jill’s new kitchen entertainment space has been a hit!









