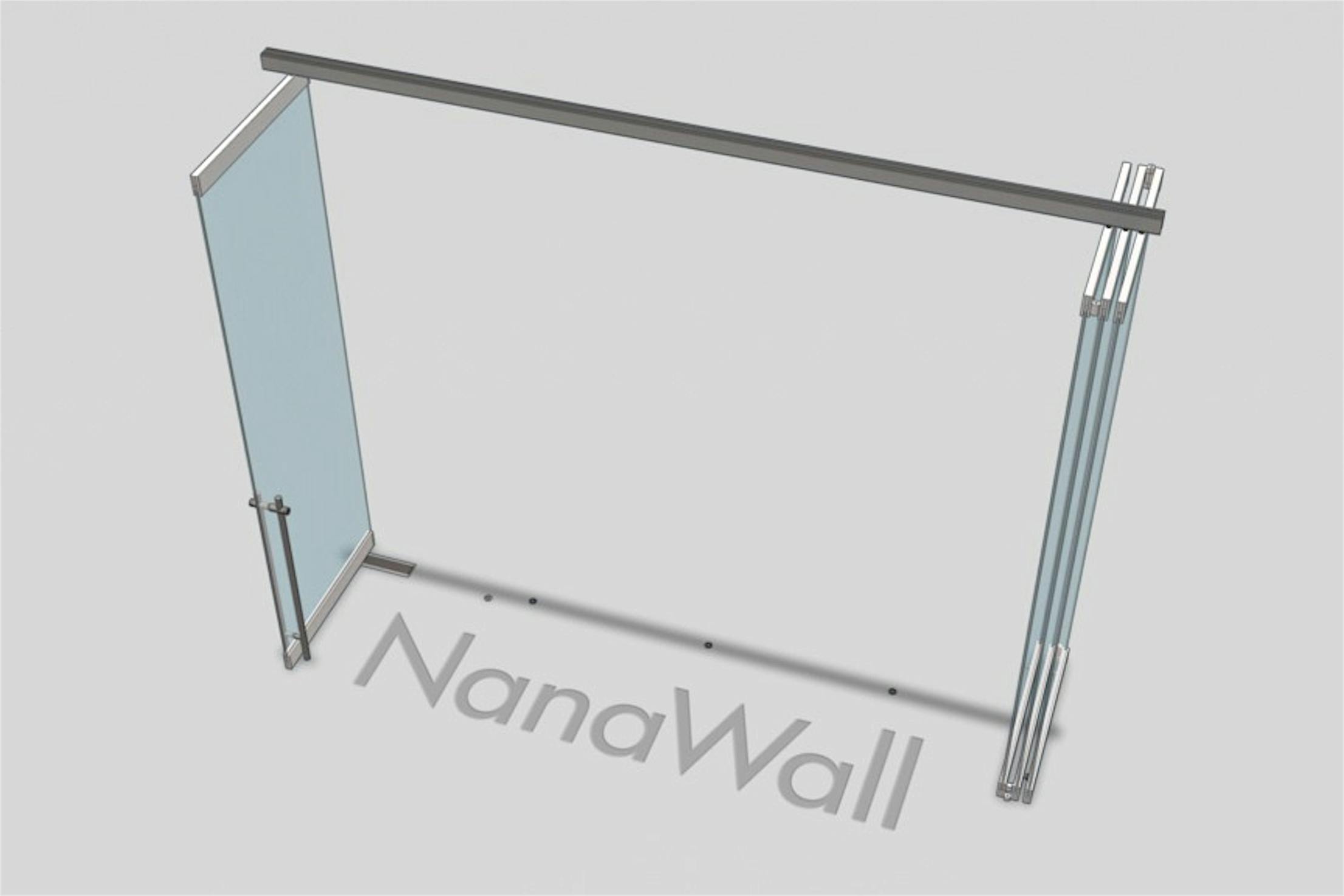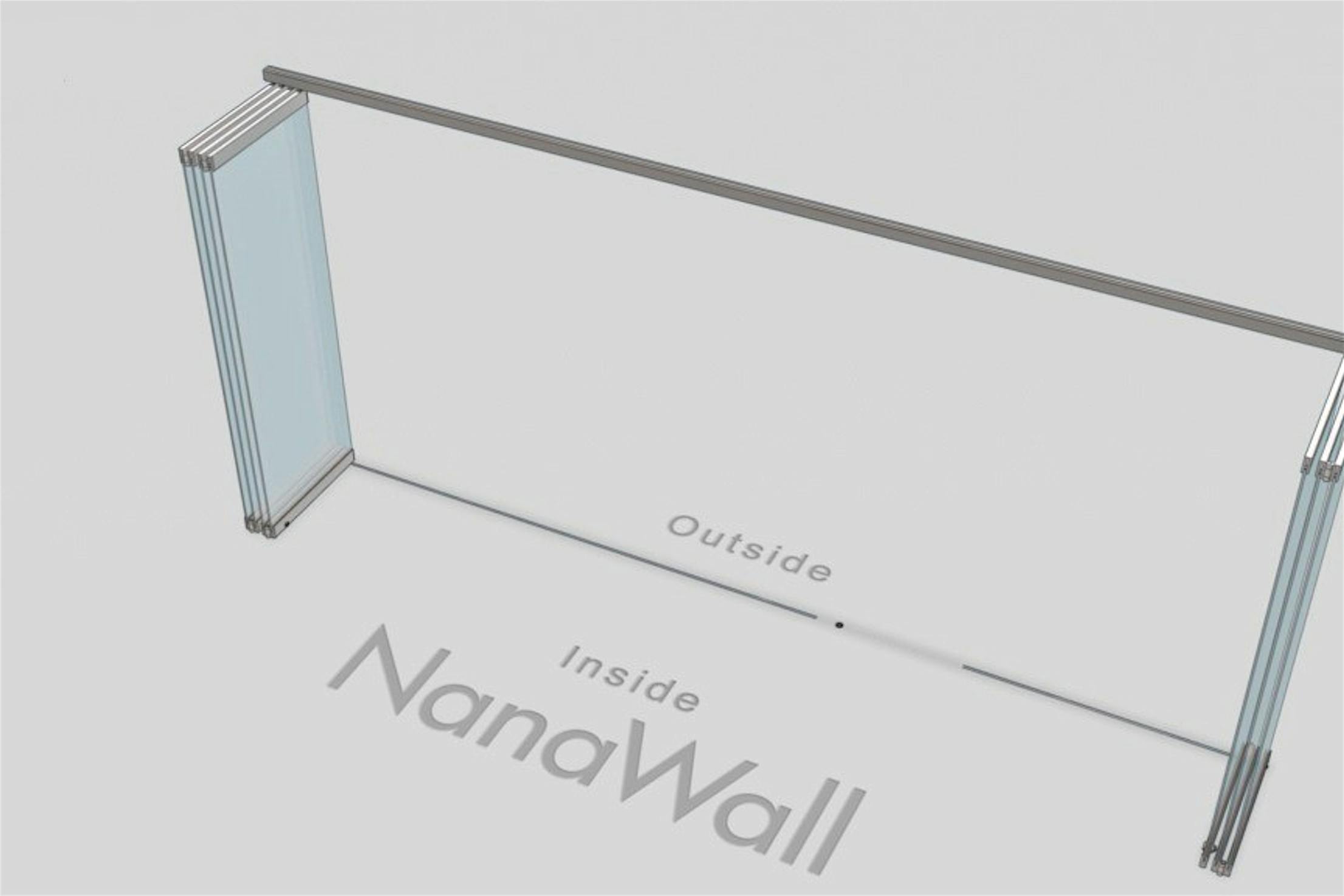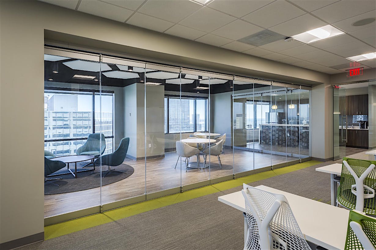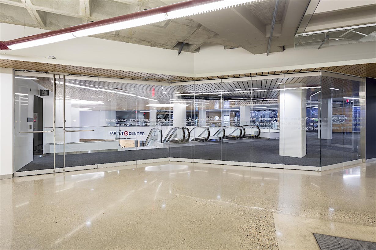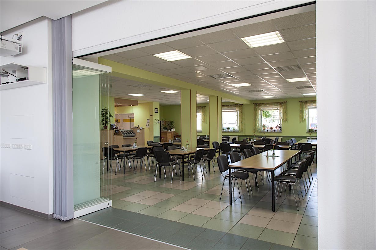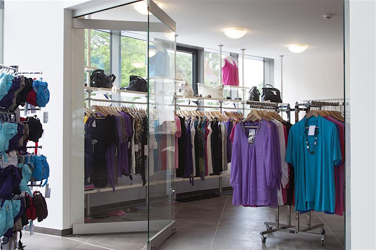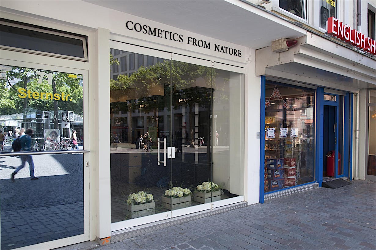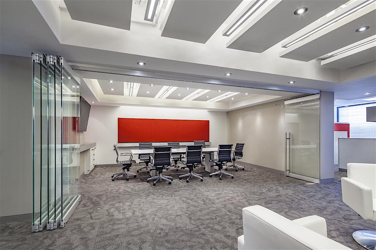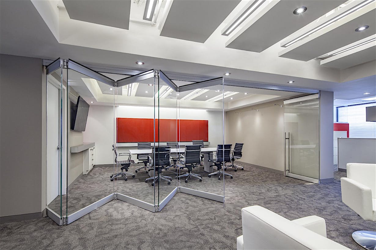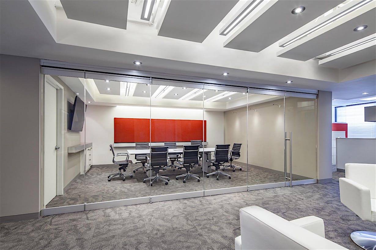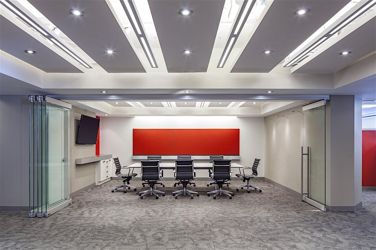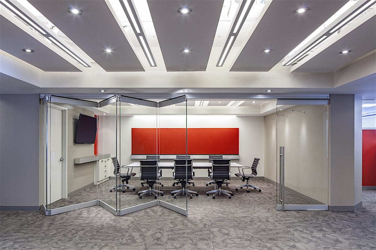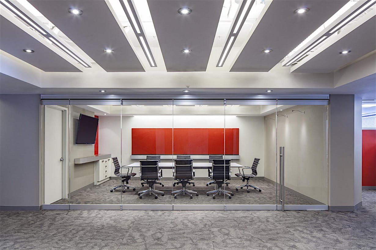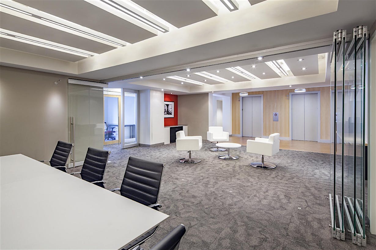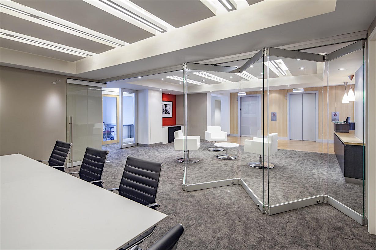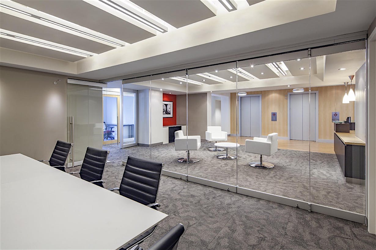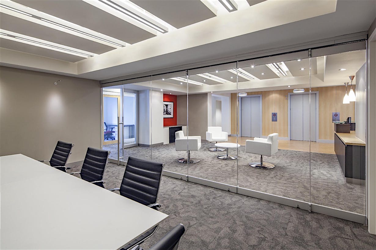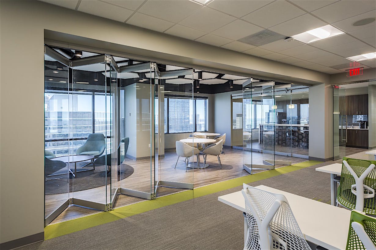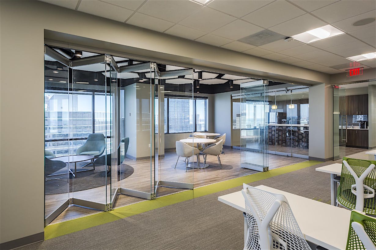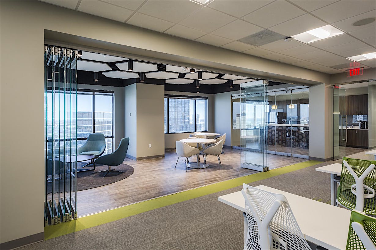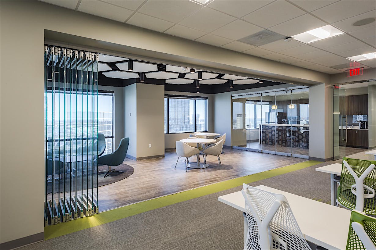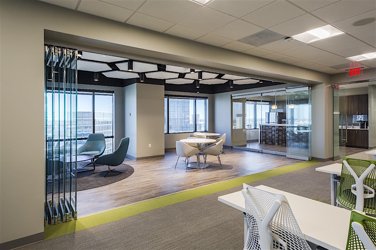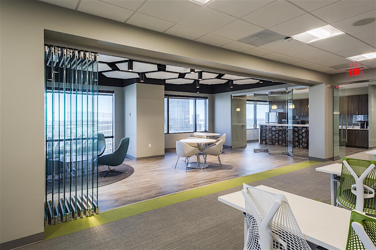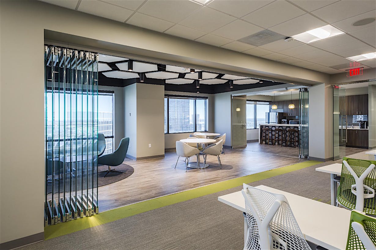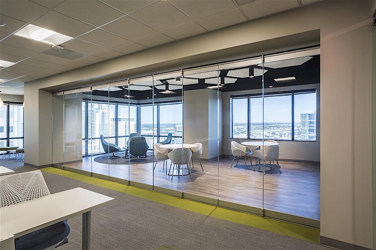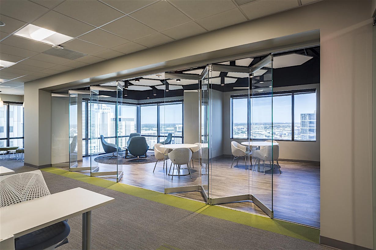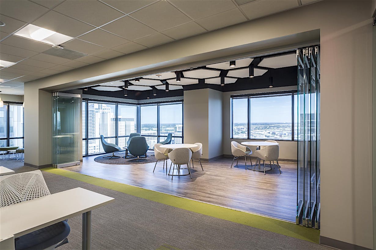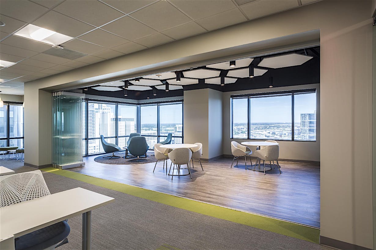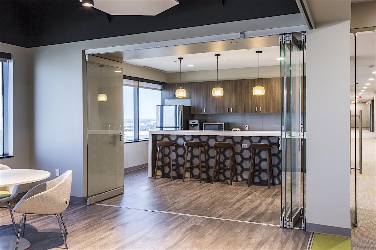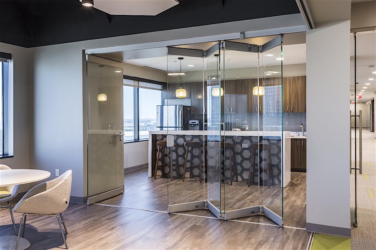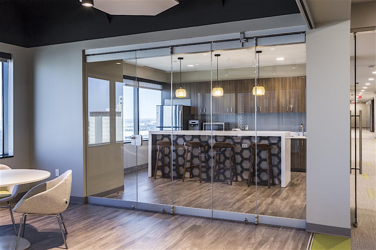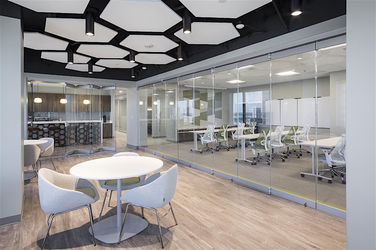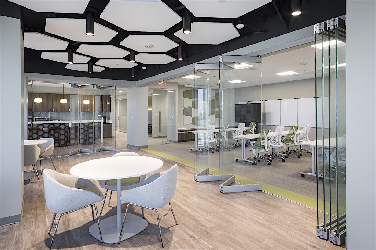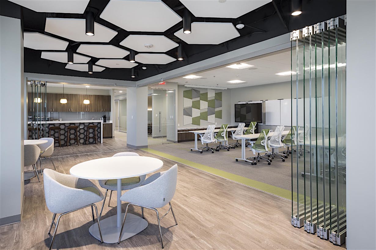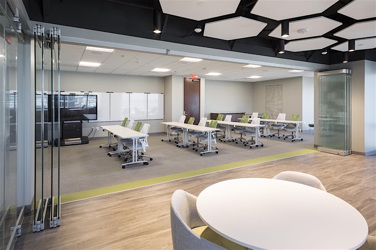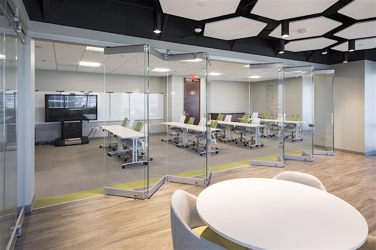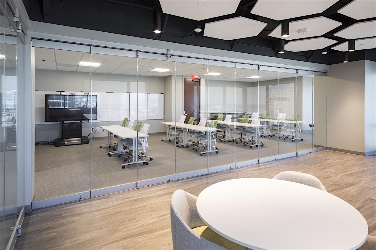FSW75
Frameless Folding Beautifully Simple
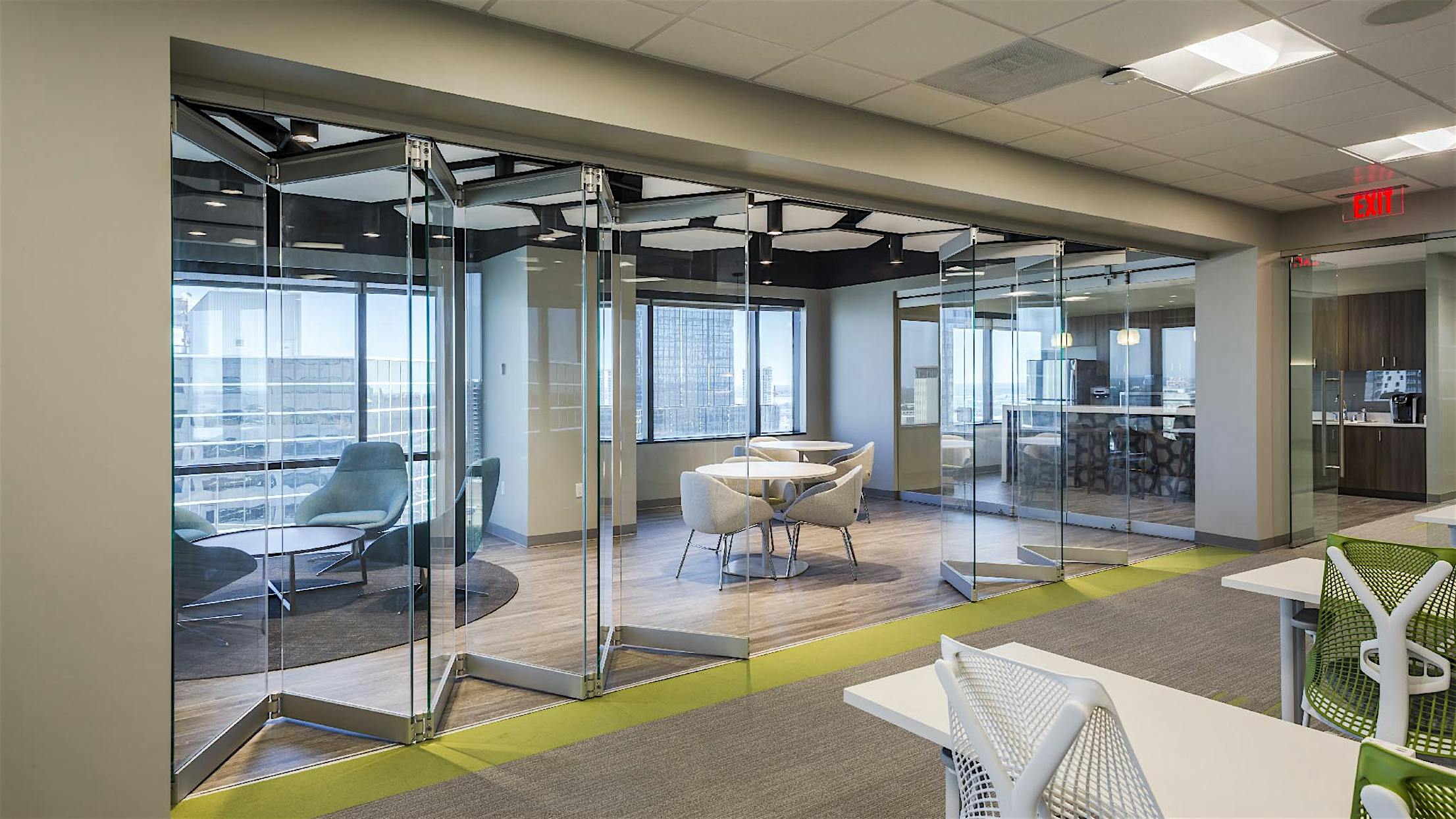
- Unit heights up to 10′ 6″ (3200 mm) are possible
- System comes standard with a 3 15/16" (100 mm) continuous top and bottom horizontal rail
- No Need for additional structural support for parking
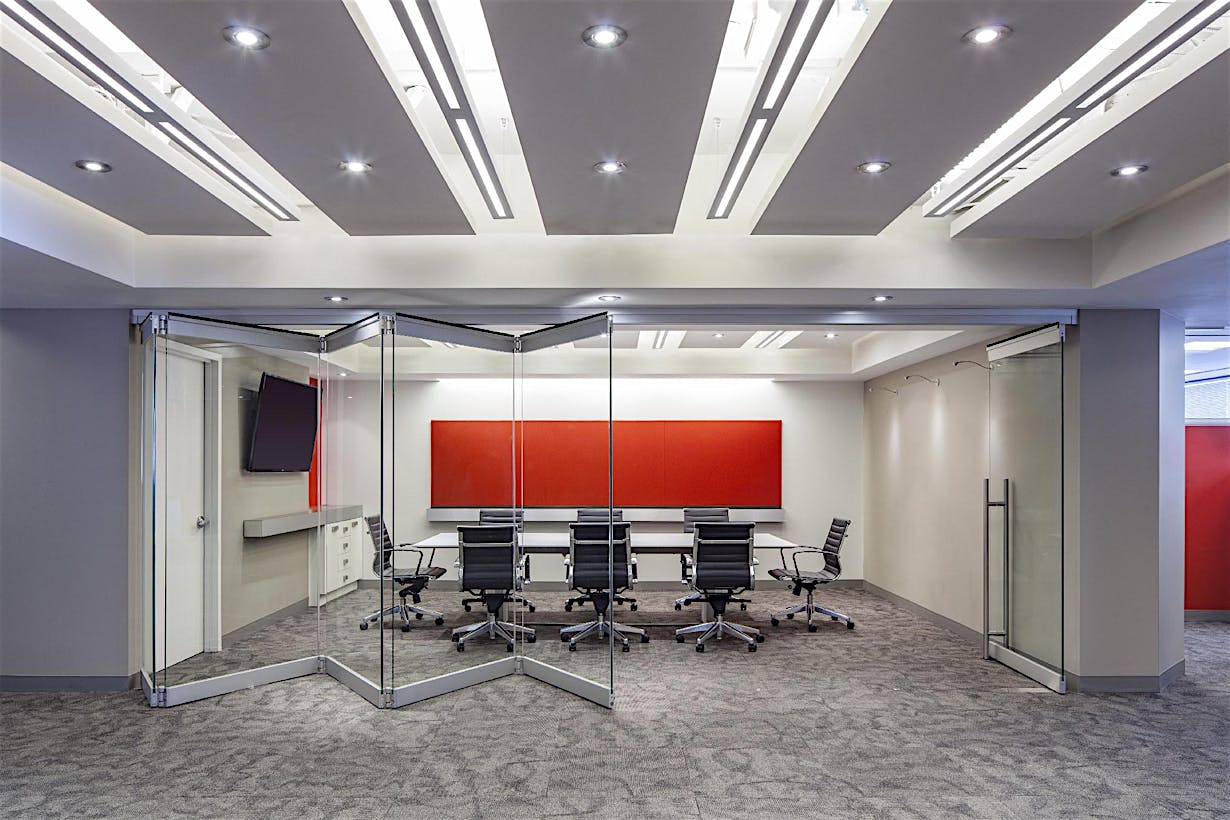
Clear Sightlines and Optimum Functionality
Custom configurations to accommodate unique design challenges. The continuous top and bottom horizontal rails allow for maximum glass, smooth and quiet operation, and beautiful aesthetics from every angle.
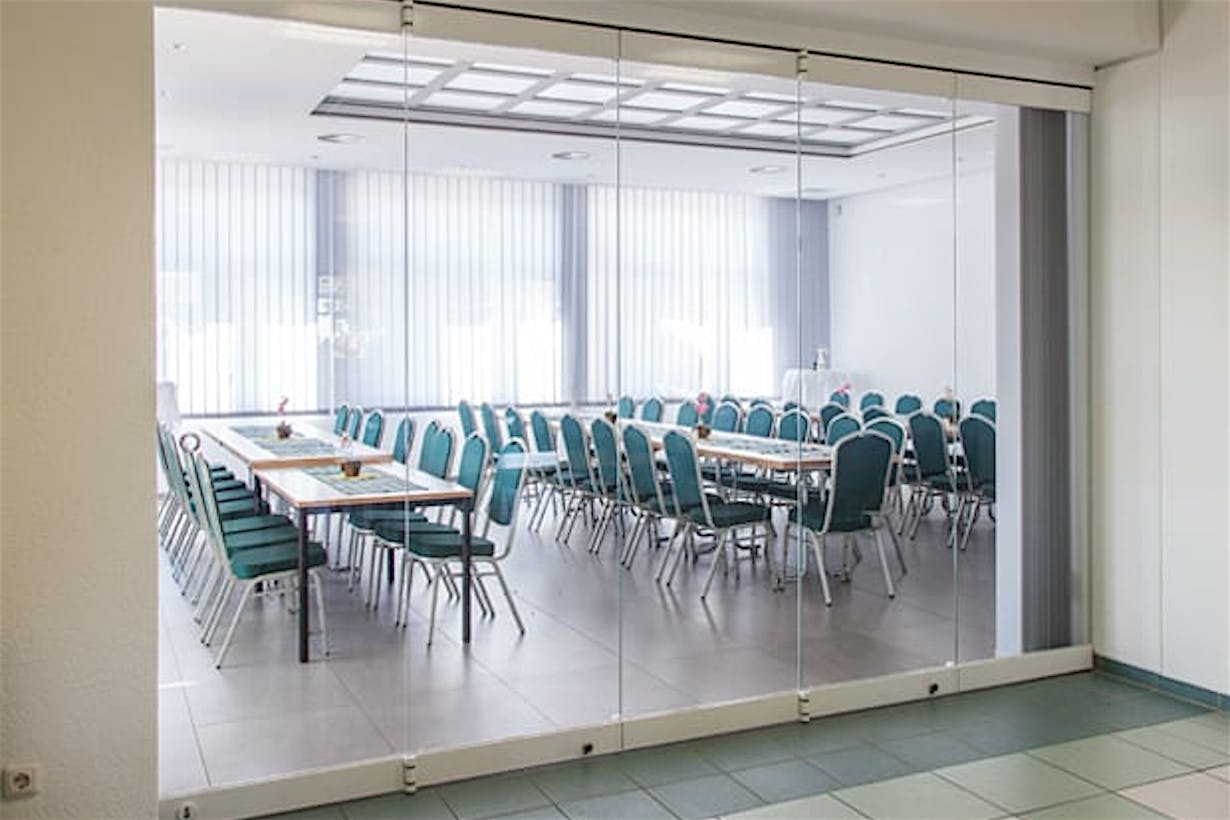
Narrow Continuous Rail for Outstanding Aesthetics
The FSW75 system comes standard with a 3 15/16" (100 mm) continuous top and bottom horizontal rail, allowing for a beautiful aesthetic and maximum glass. Customized rail options are available in increments of 3/16" (5 mm) from 5 1/4" (133 mm) to 7 13/16" (198 mm). To meet ADA requirements, two options are offered: a 10" (254 mm) bottom rail or a 4 3/4" (120 mm) chamfer bottom rail.
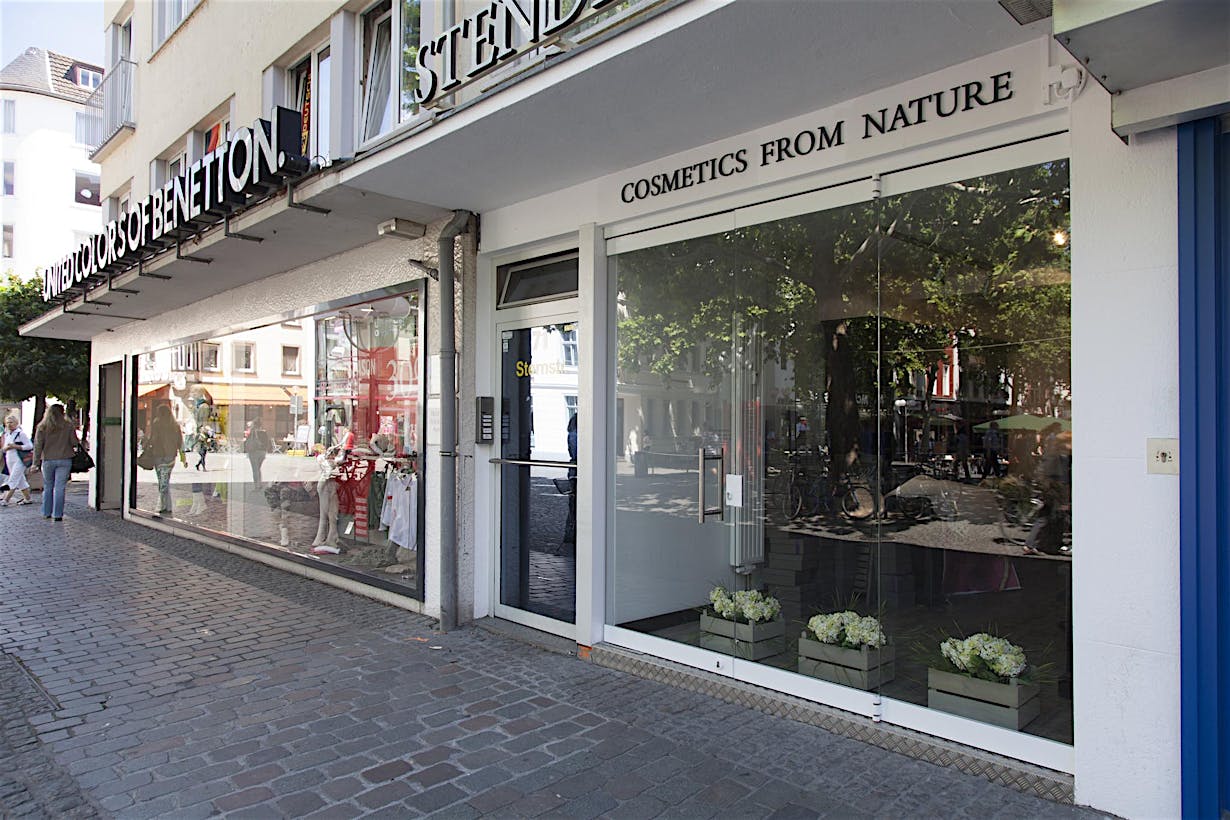
Exterior Capabilities
FSW75 can be used in exterior applications as a windbreak. Please note that at this time, FSW75 is not rated for air and water infiltration or acoustical performance.
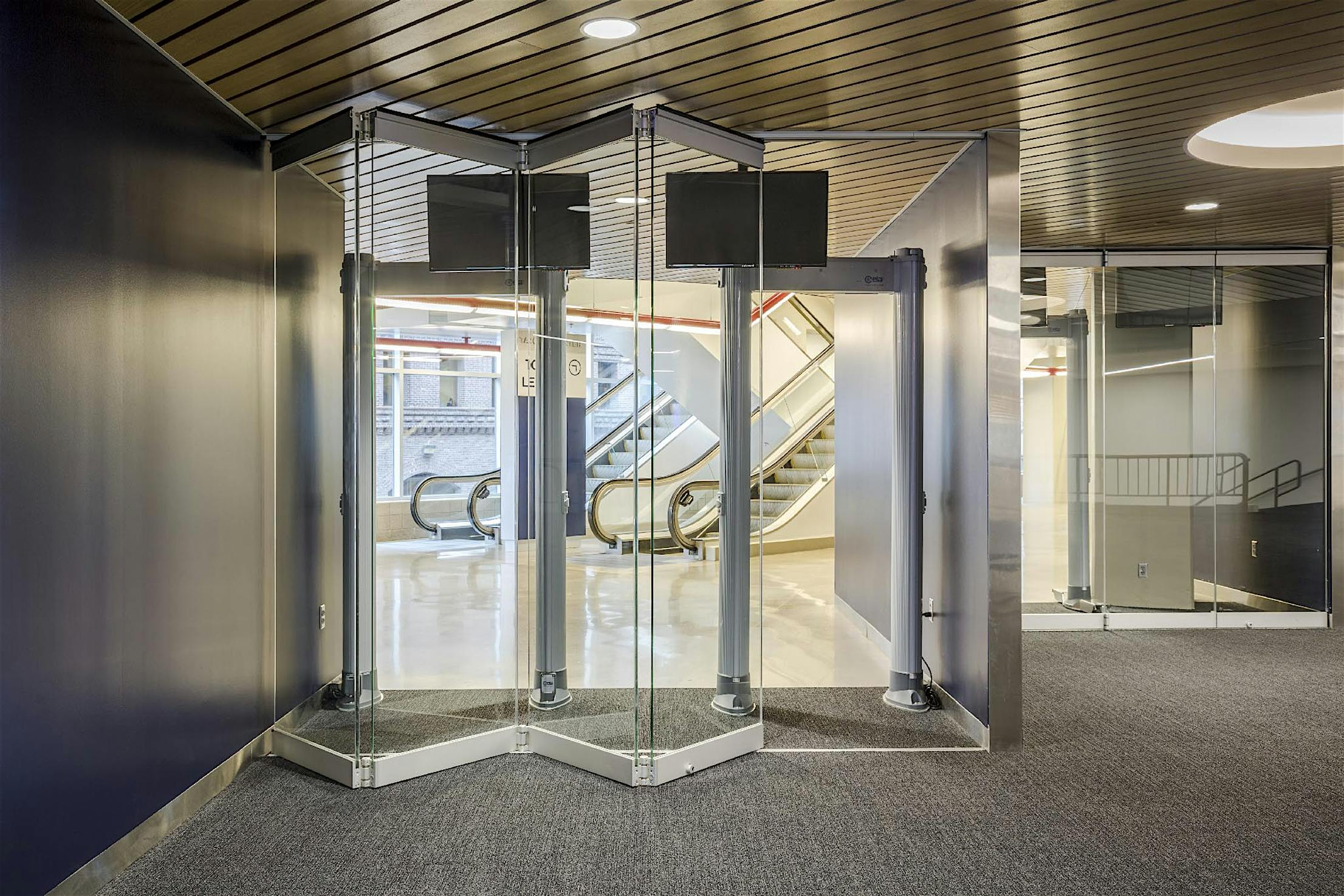
- Unit heights up to 10′ 6″ (3200 mm) are possible.
- Folding panels are available up to 3′ 3″ (1000 mm) in width.
- Single action panels hinged off bi-folding panels are available up to 3′ 3″ (1000 mm) in width.
- Non-sliding end single/double action panels are available up to 3′ 7″ (1100 mm) in width.
End panels can be single/double action panels with pivot points or single/double action panels with offset hinges that are capable of opening 180°. Single/double action panels with pivot points have passed 500,000 cycle testing.
A single action swing panel is available attached to the end of a chain of panels that folds away along with the rest of the system. For additional traffic pattern requirements, a pair of single action swing panels can be added to function similarly to French doors.
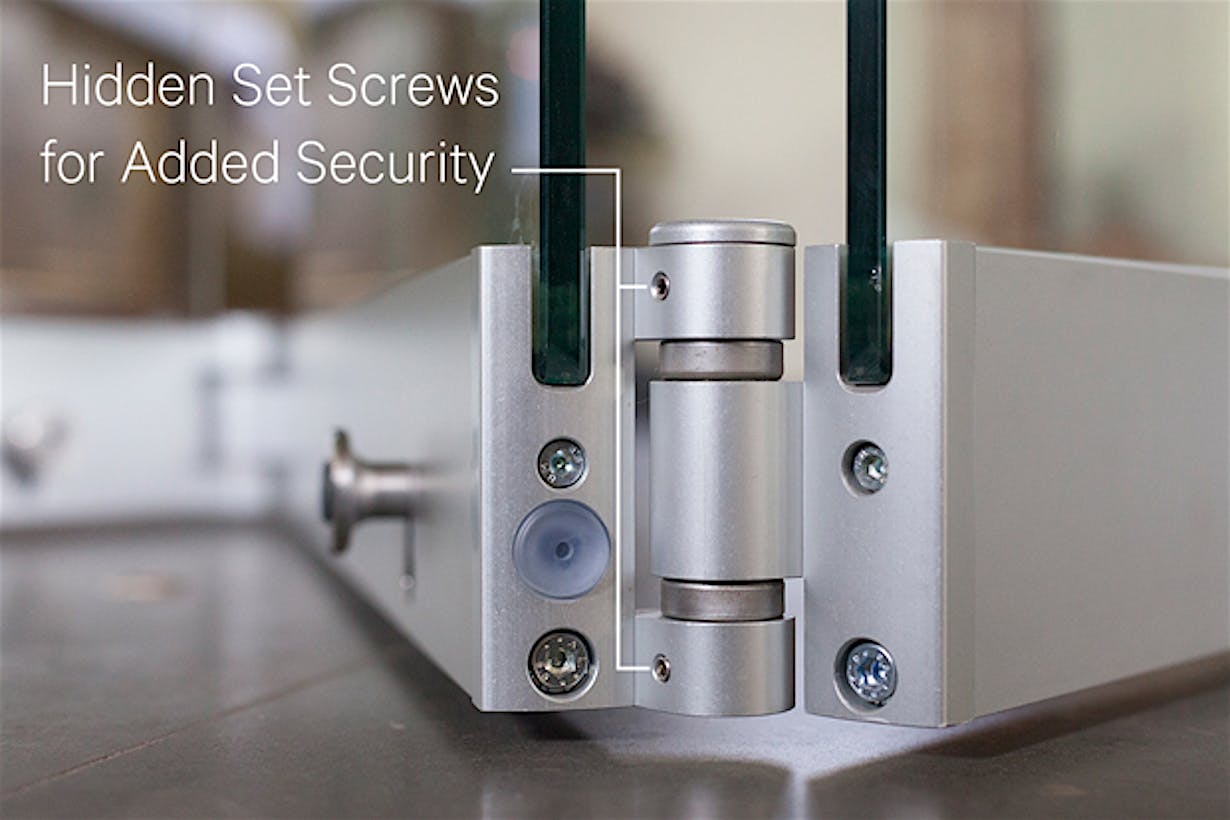
Added security and acoustical buffering in an all glass system
As a standard security measure, two hidden set screws per hinge are accessible only when the unit is in the open position. For projects requiring higher levels of security, or an increased acoustical barrier, NanaWall FSW75 can be configured with laminated glass.
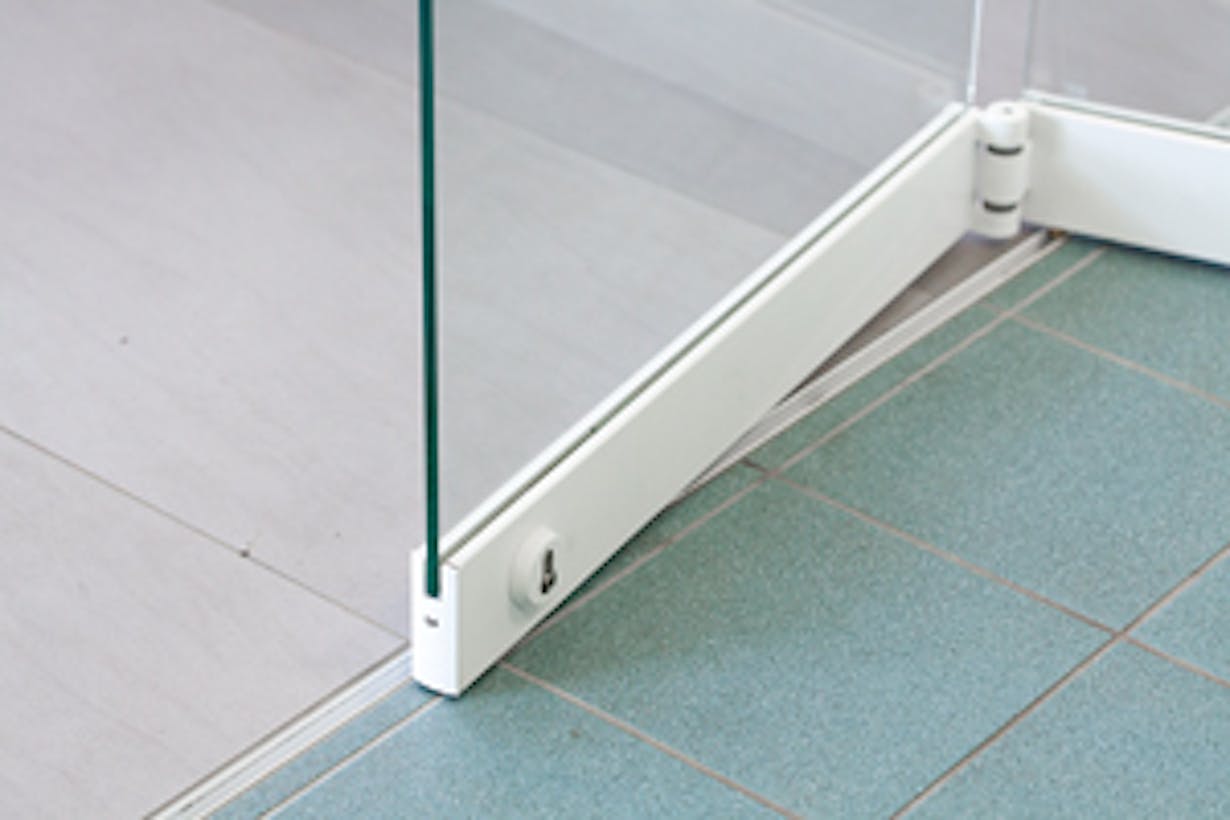
ADA Compliant Floor Track
Standard to the FSW75 is an ADA compliant recessed floor track.
See Sill Options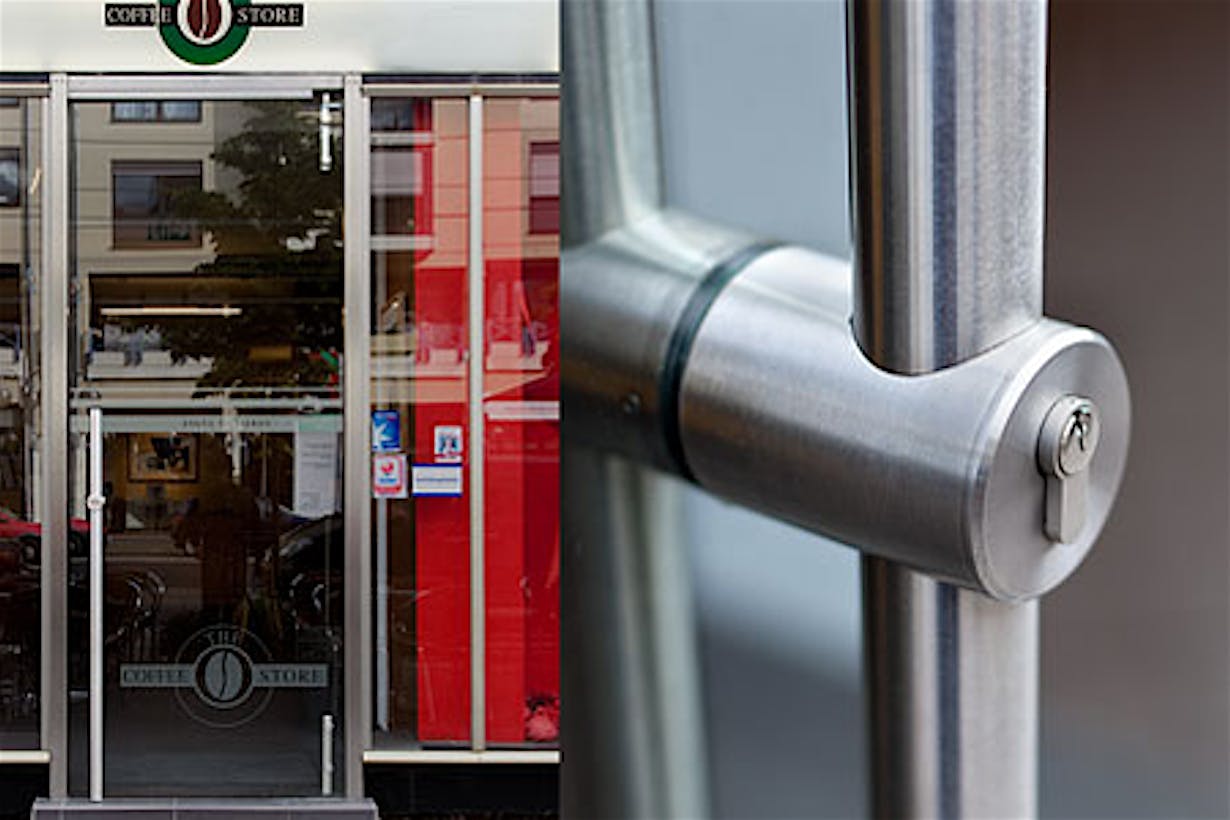
Convenient handle height locking option
A locking ladder pull integrates a locking mechanism with a profile cylinder at hand height into the tubular designed handle eliminating the need to kneel to lock the door at the bottom rail. Locking ladder pulls come in a brushed stainless steel finish.
See Locking Options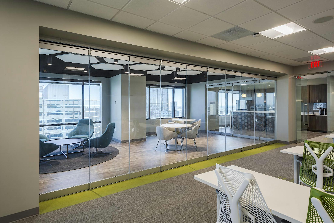
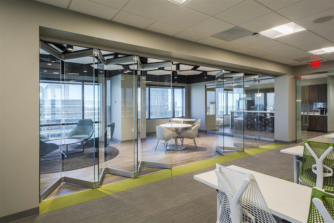
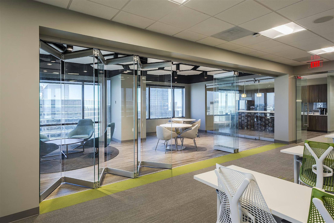
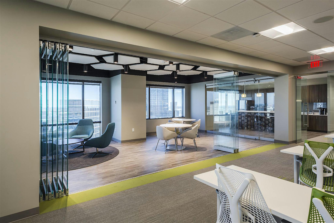
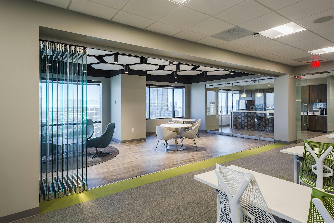
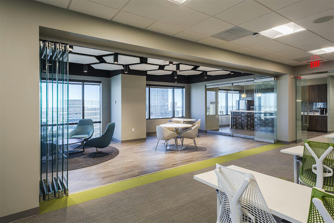
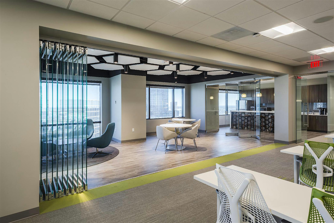
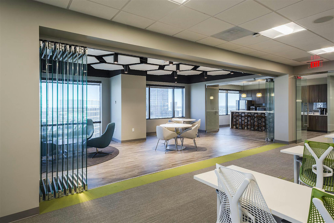
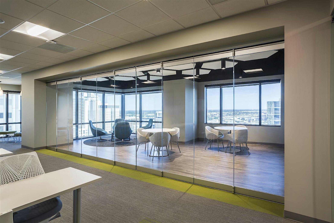
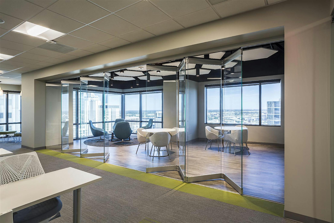
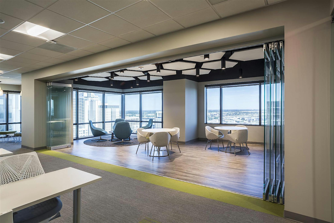
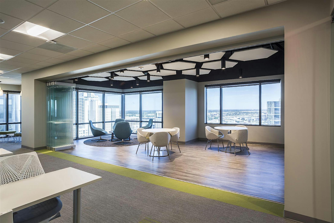
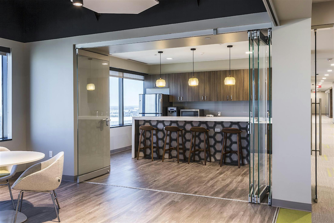
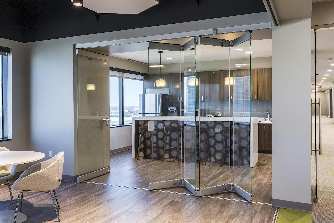
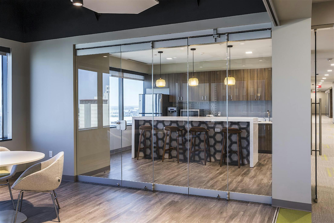
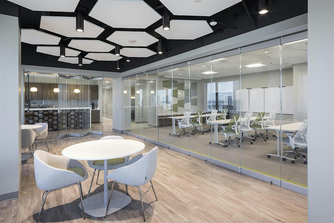
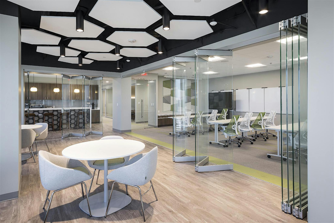
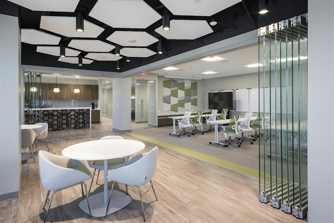
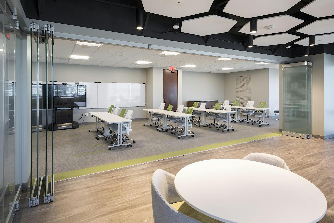
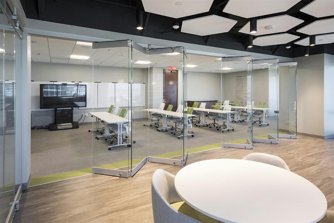
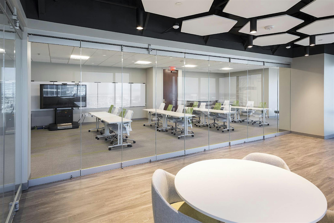
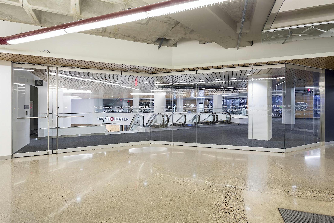
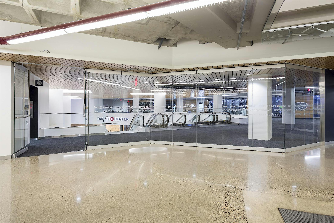
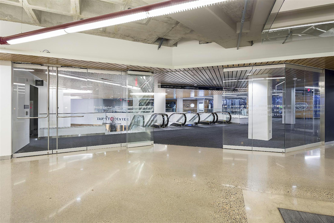
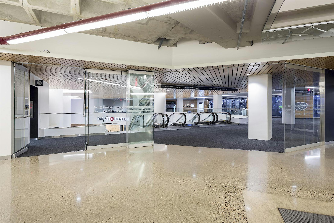
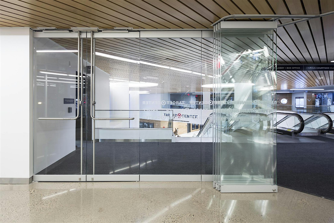
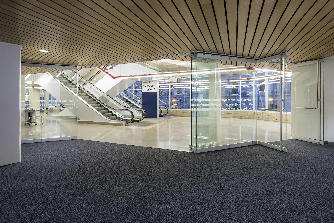
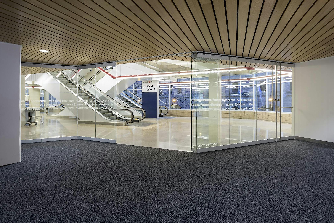
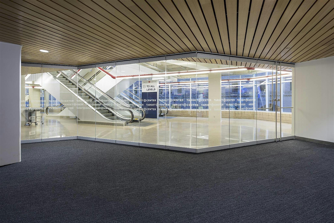
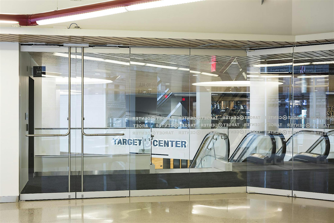
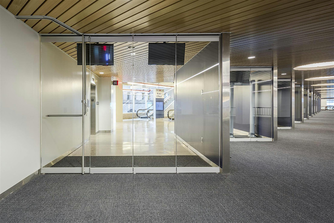
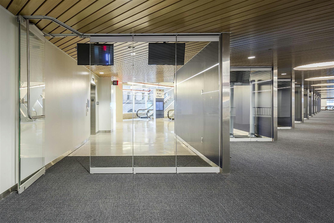
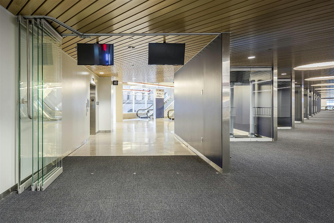
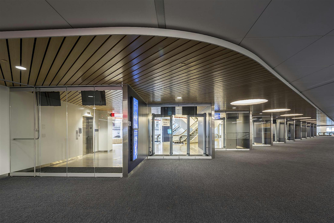
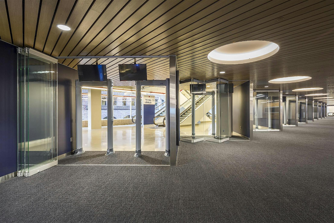
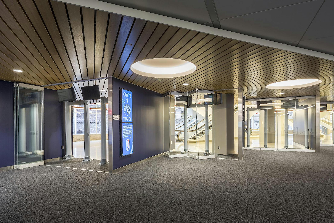
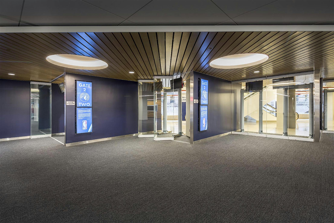
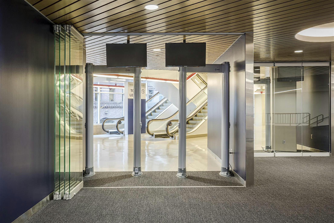

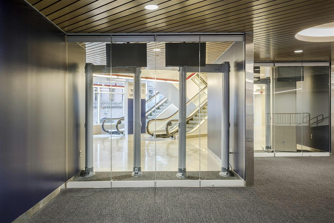
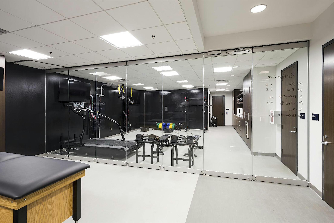
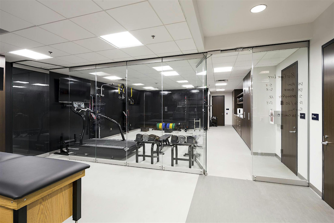
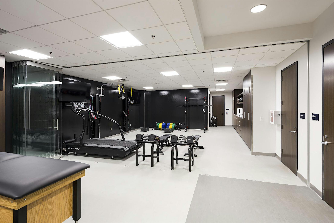
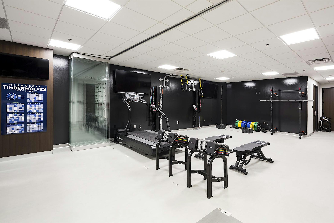
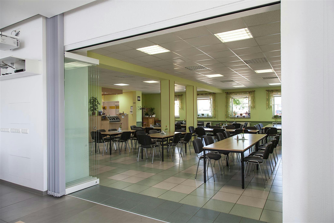
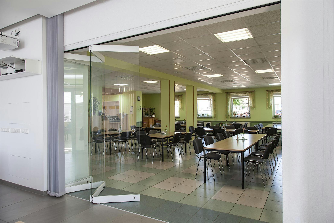
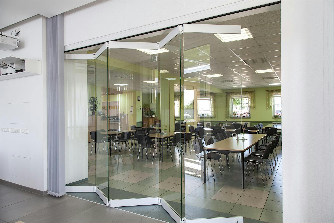
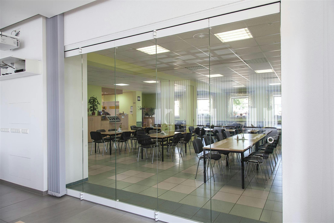
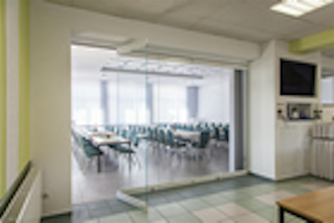
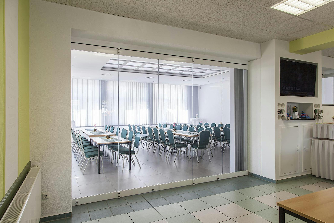
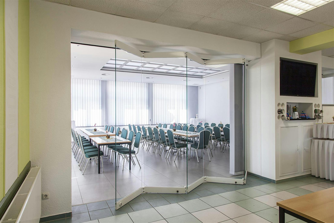
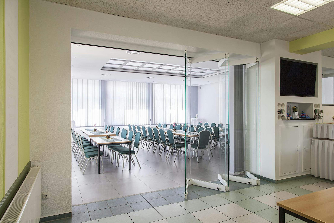
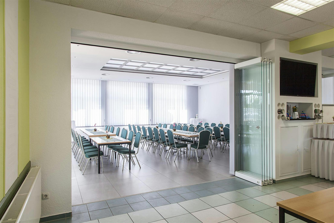
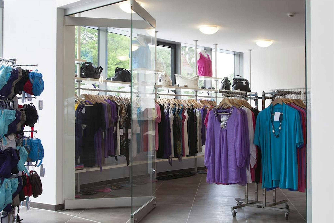
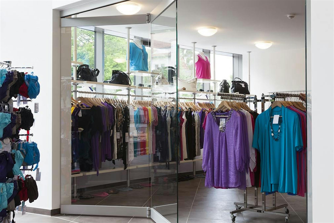
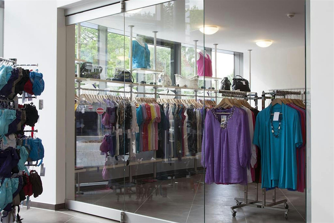
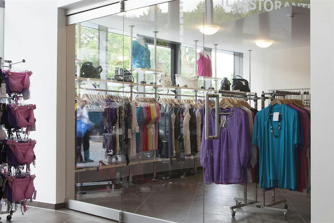
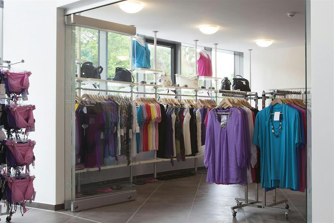
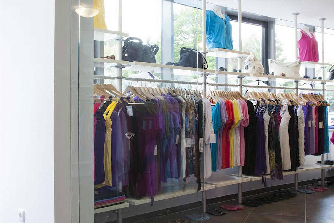
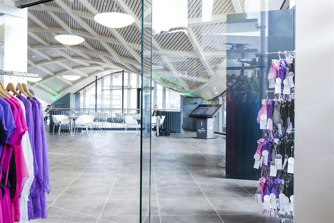
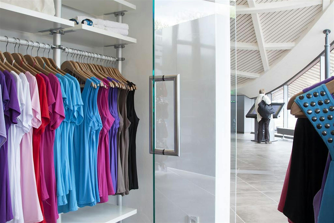
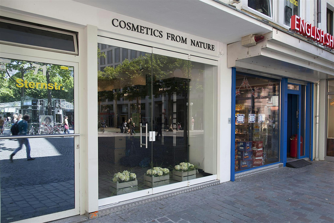
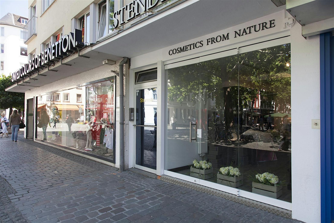
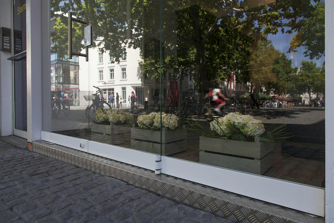
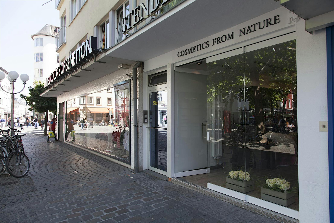
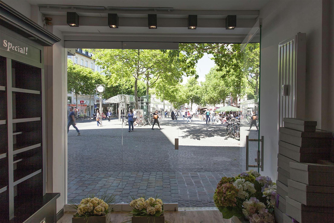
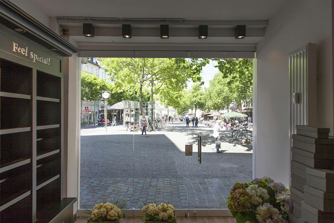
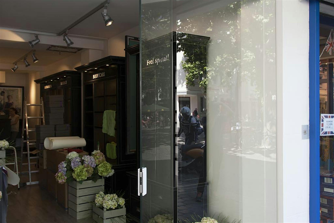
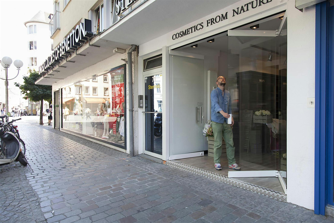

Ease of Operation
NanaWall systems offer single-handed operation and move smoothly with little effort

Flexible Configurations
Design with no limits – our glass walls can be tailored to your imagination.

Interior Ready
Sill options designed specifically for interior applications.

Sustainable Design
NanaWall products contribute to multiple LEED rating systems and potentially several credit categories.
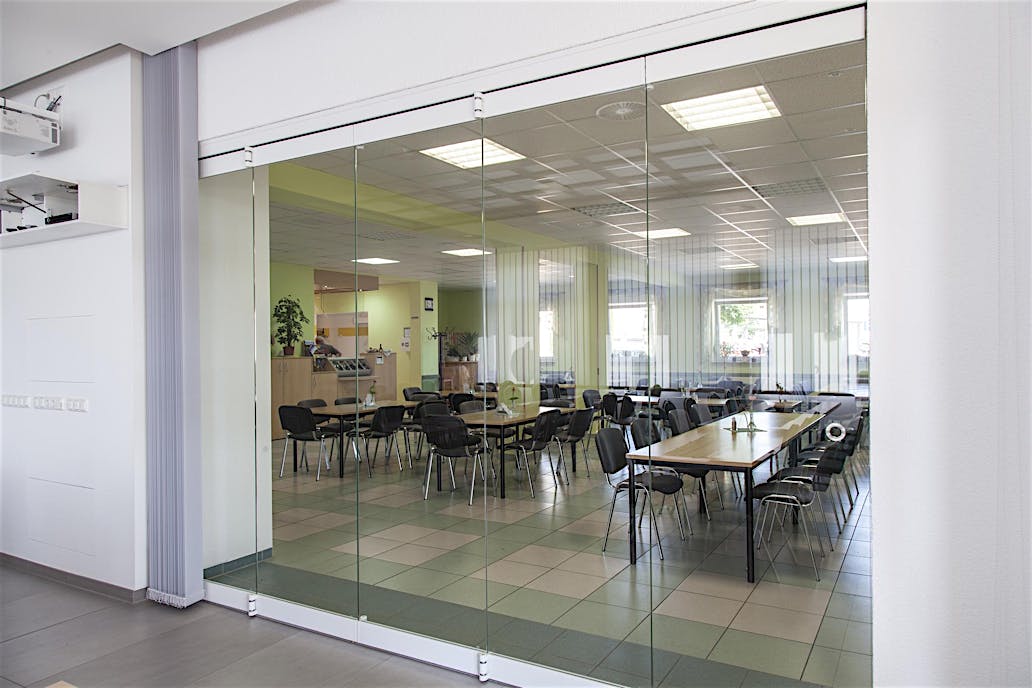
100,000 Cycle Testing
Single/double action panels with pivot points have passed 100,000 cycle testing.
Cycle testing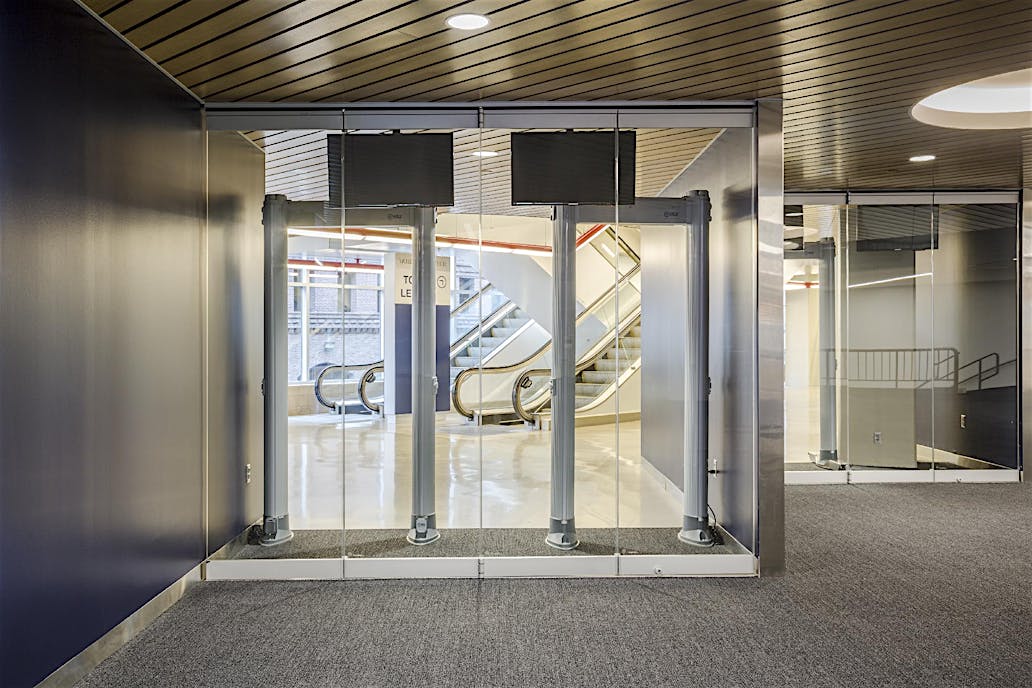
Performance When Closed Matters Most
Large openings are easy to design and there are many options to choose from. When deciding on a product that best for your project, performance when closed needs to be considered.
What Our Customers Have to Say
SK&A Office
This office leveraged existing elevator lobby space to create a flexible, versatile public-facing conference room using a frameless opening glass door.
Helios
In a tenant improvement, available space is finite, and at a premium. See how to transform space, on demand, into different-sized rooms with different functionalities.
“Having the NanaWall opening glass wall allows them the most transparent flexibility they could have.”
— Anita Shumaker, Designer

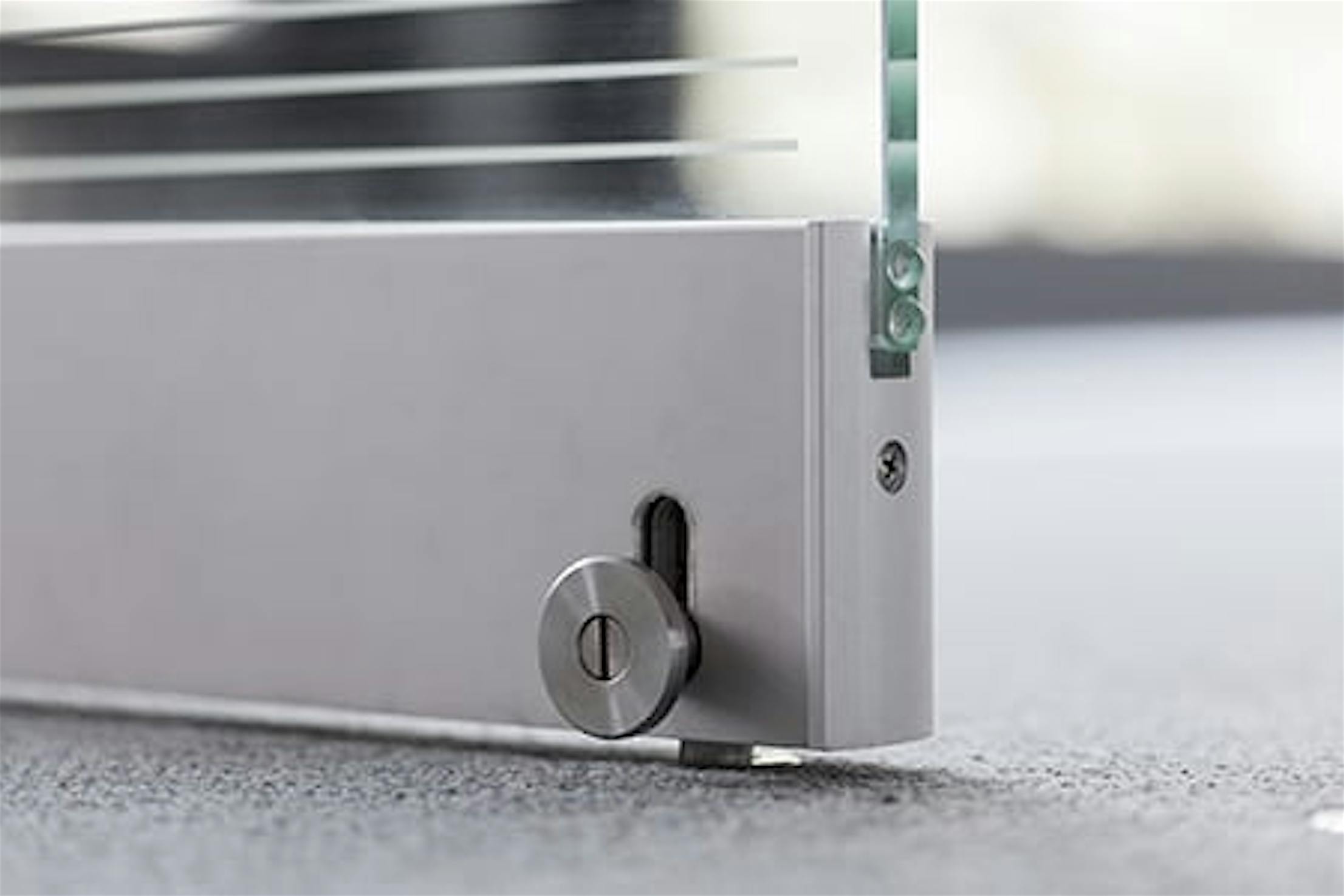
Quick release floor bolt with spring loaded security feature, floor bolt with profile cylinder, TUBO 100.
See Locking Options
Stainless Steel Lever Handles
See Handles Options
Standard glass thickness supplied is 1/2" (12 mm) tempered or (12.52 mm) laminated. To reduce glass stress, glass is clamp installed for equal distribution of weight.
An optional white interlayer can be added for the closed panels to be used similarly to a white board. Additional glazing options include low iron or decorative glass. All glazing is reduced iron. Please contact NanaWall Systems for more details.
See Glazing Options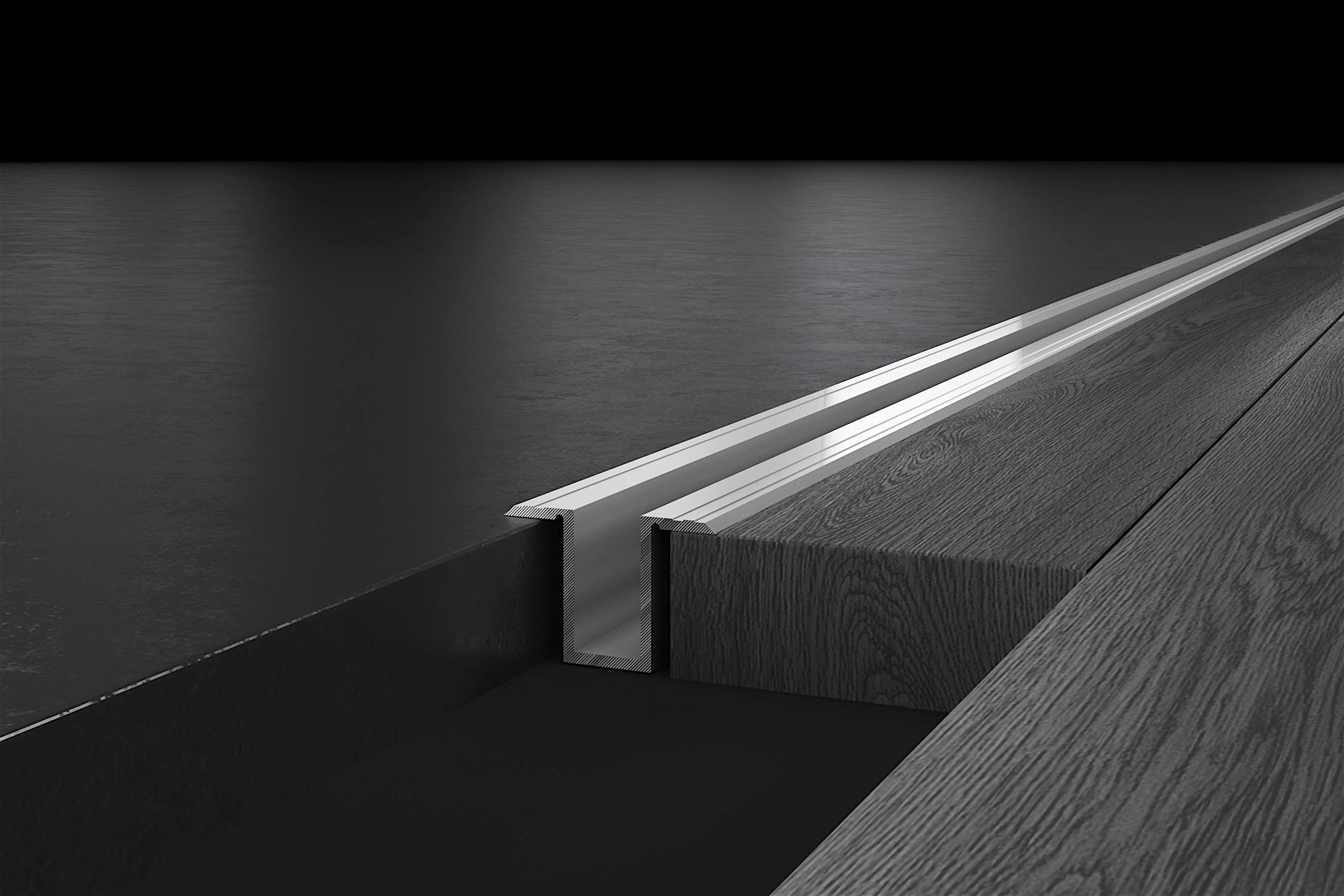
Standard to the FSW75 is an ADA compliant recessed floor track.
*Sills shown for illustrative purposes only. Weep holes by others necessary for water rating not shown.
*Depiction of surrounding conditions may not be accurate.
*No typical waterproofing, water drainage, flashing, shim space etc… is shown.
See Sill Options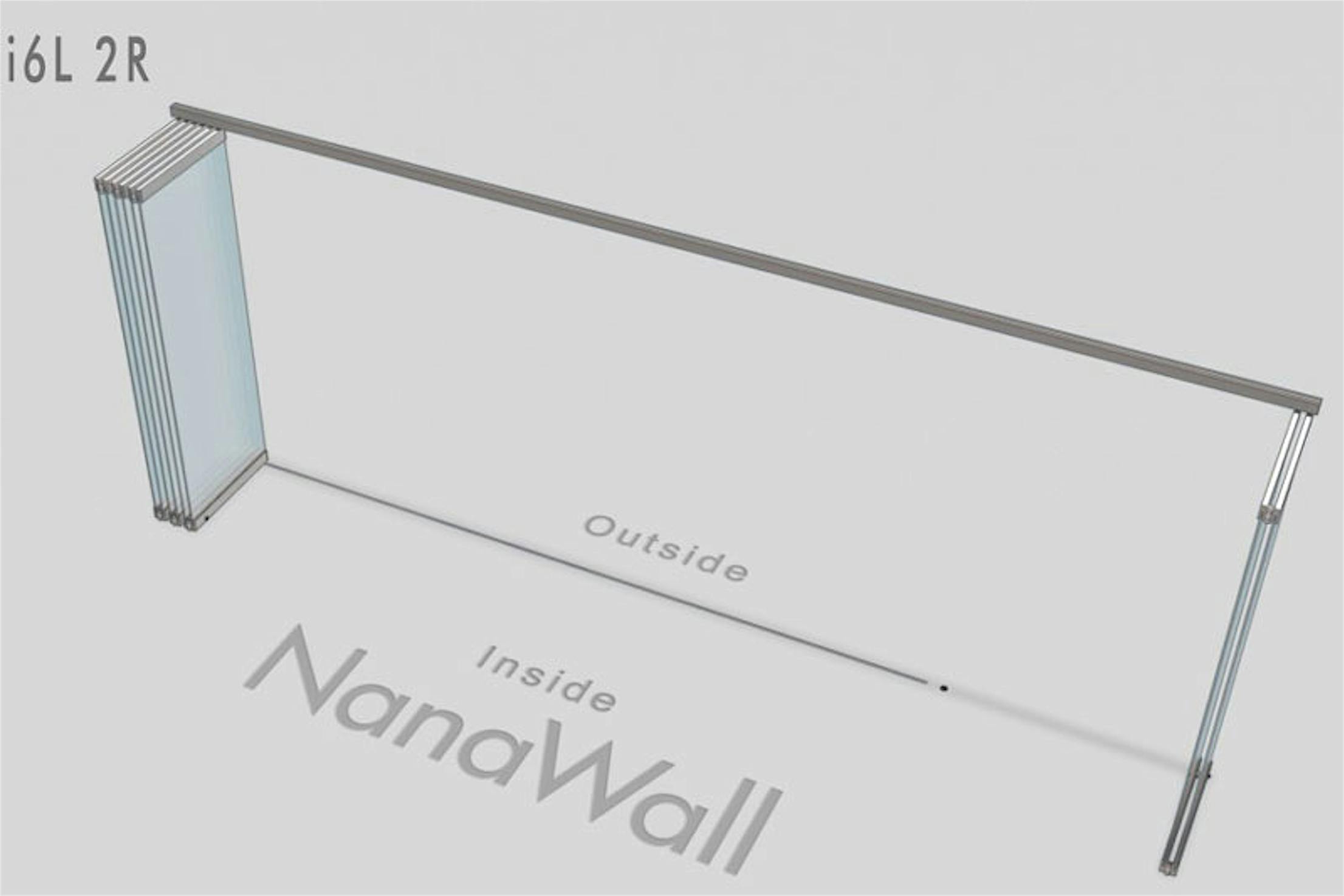
Standard Configuration
All standard configurations examples.
Explore limitless possibilities with our systems. Design and customize systems using our 3D CAD/Revit/Spec Configurators or contact our dedicated design team for more possibilities.
We consider ourselves your partners from day one. Connect immediately with a NanaWall expert to answer your questions and explore how we can support your project.
(866) 210-4285
Monday - Friday: 7 AM - 5 PM PST













