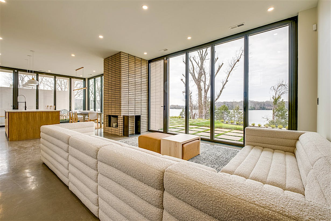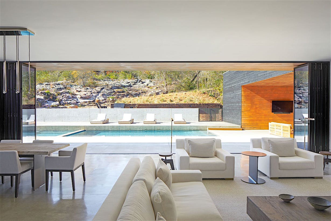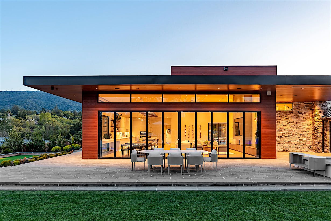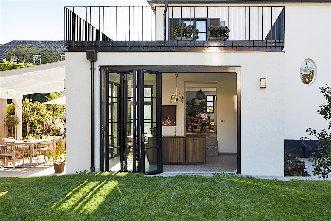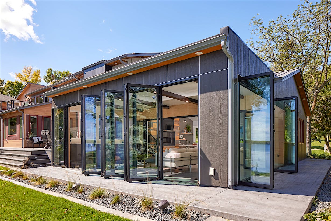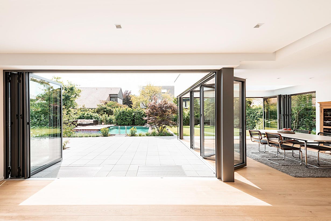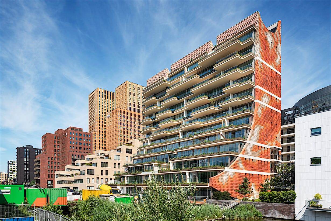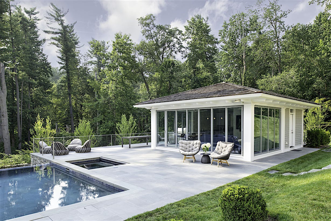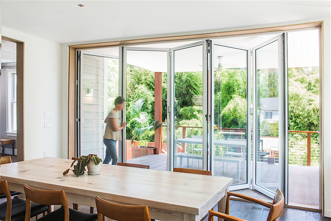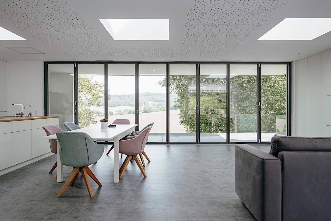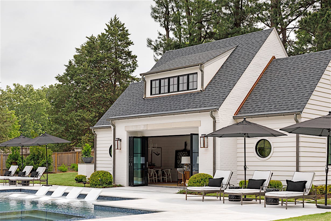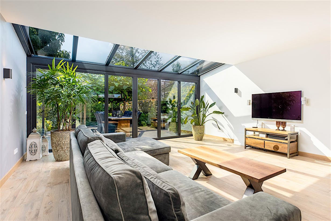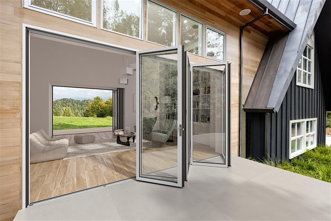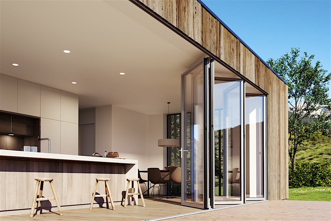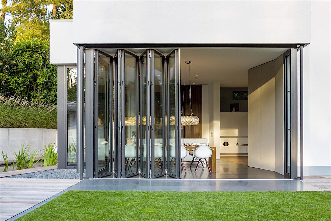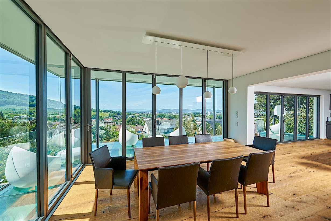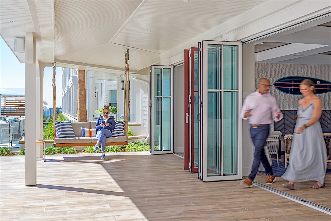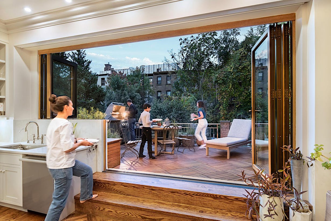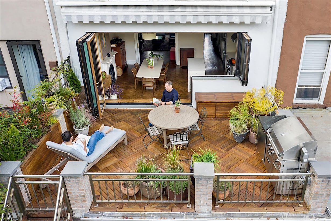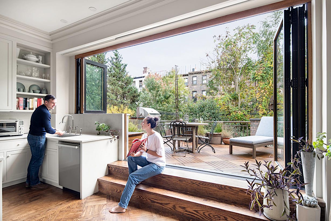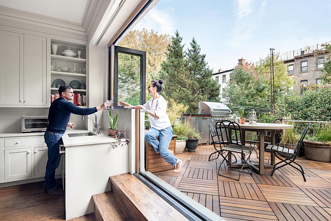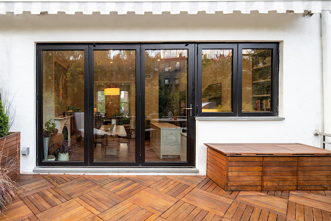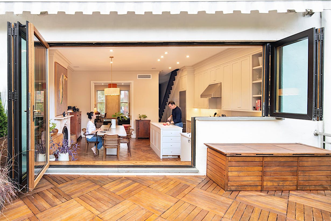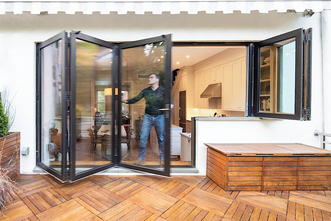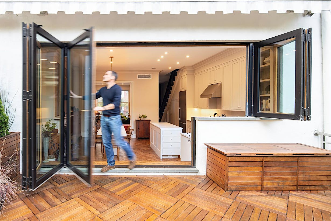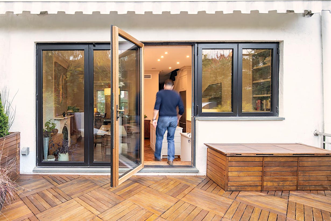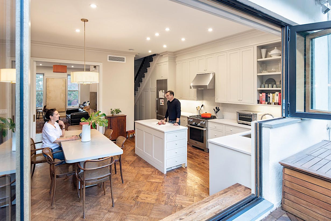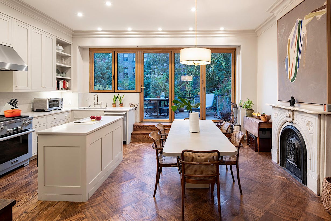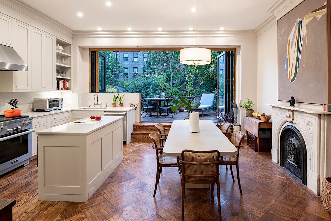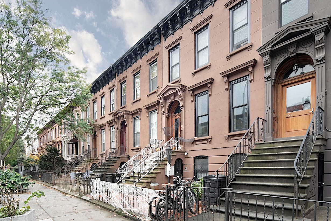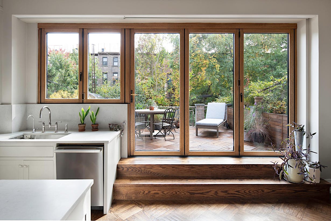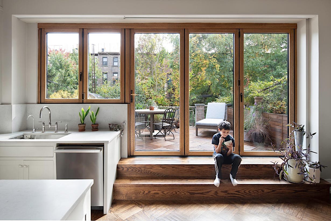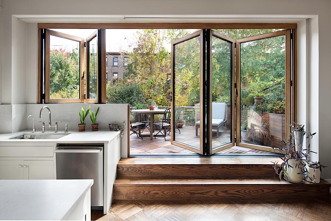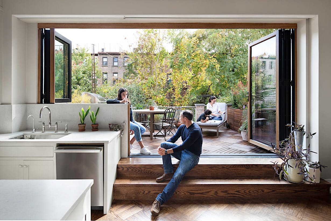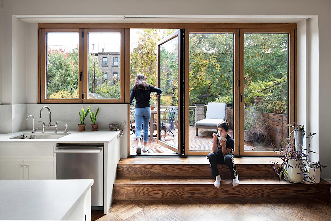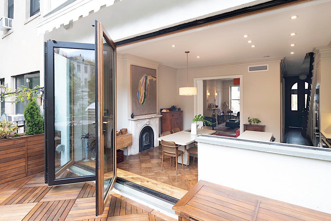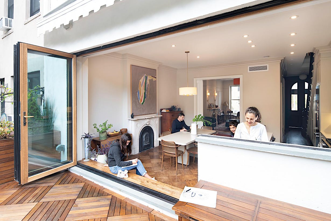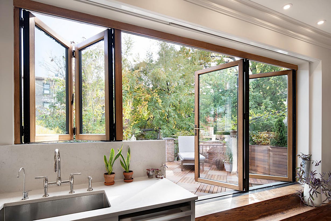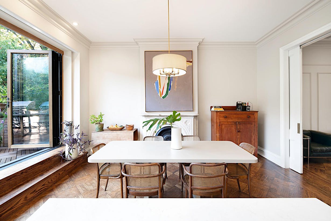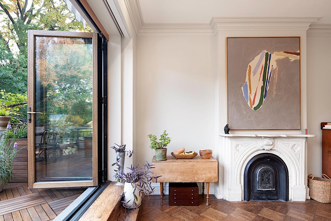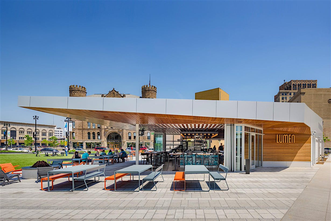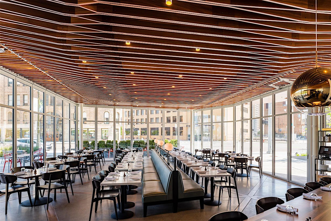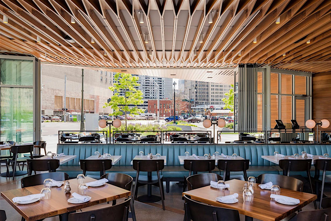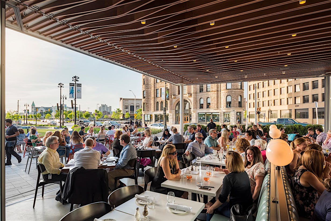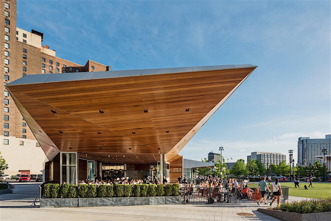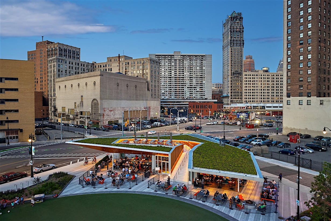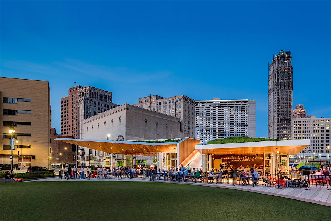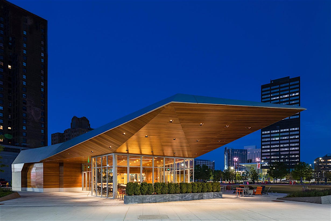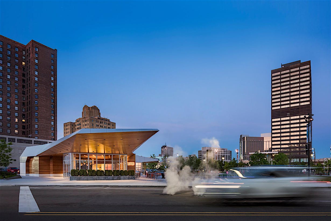NW Aluminum 840
Slimmest Aluminum Framed Folding Glass Door for Superior Thermal Performance and Taller Heights
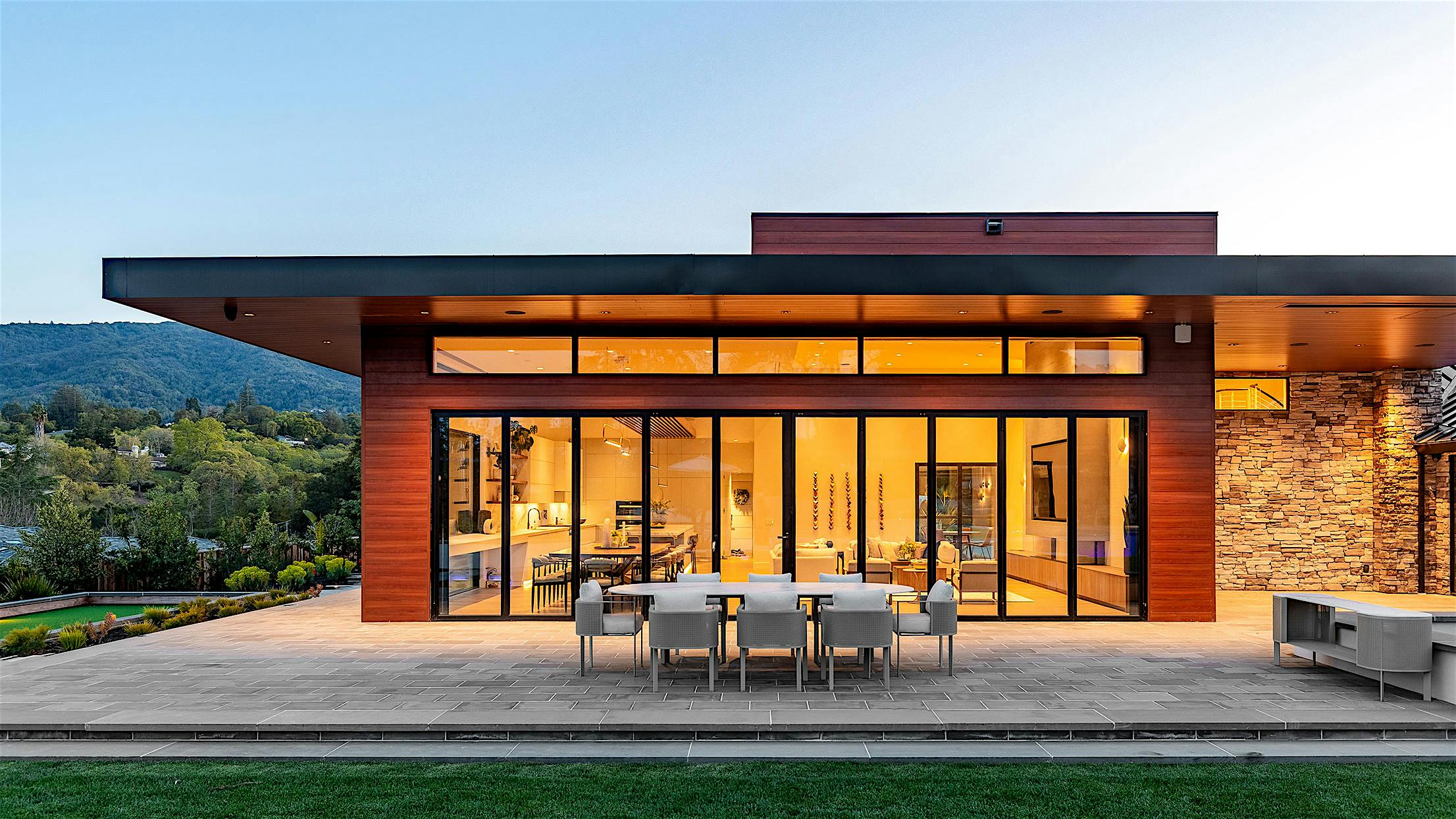
- Our most energy-efficient thermally broken system
- Ultraslim panel frame measuring 1 3/4" (45 mm)
- Floor supported panels capable of heights up to 11′ 6″ (3500 mm)
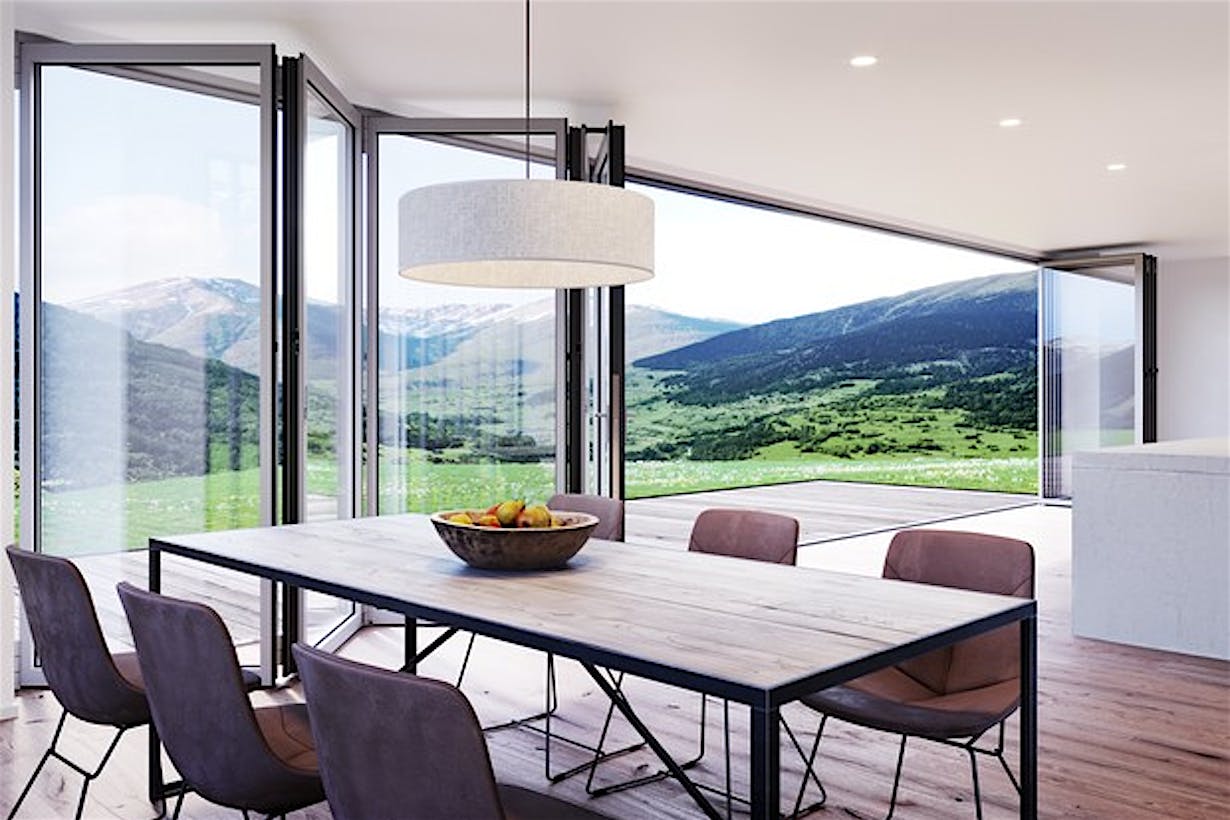
Our Slimmest Aluminum Frame
The slimmest aluminum frame of the NanaWall accordion glass doors product line. With a frame profile styled in a crisp, angular design, the intersection of two folding panels is a mere 3 7/8" (99 mm). This floor supported system offers an extremely streamlined appearance with minimal exposed hardware, creating a new level of aesthetics.
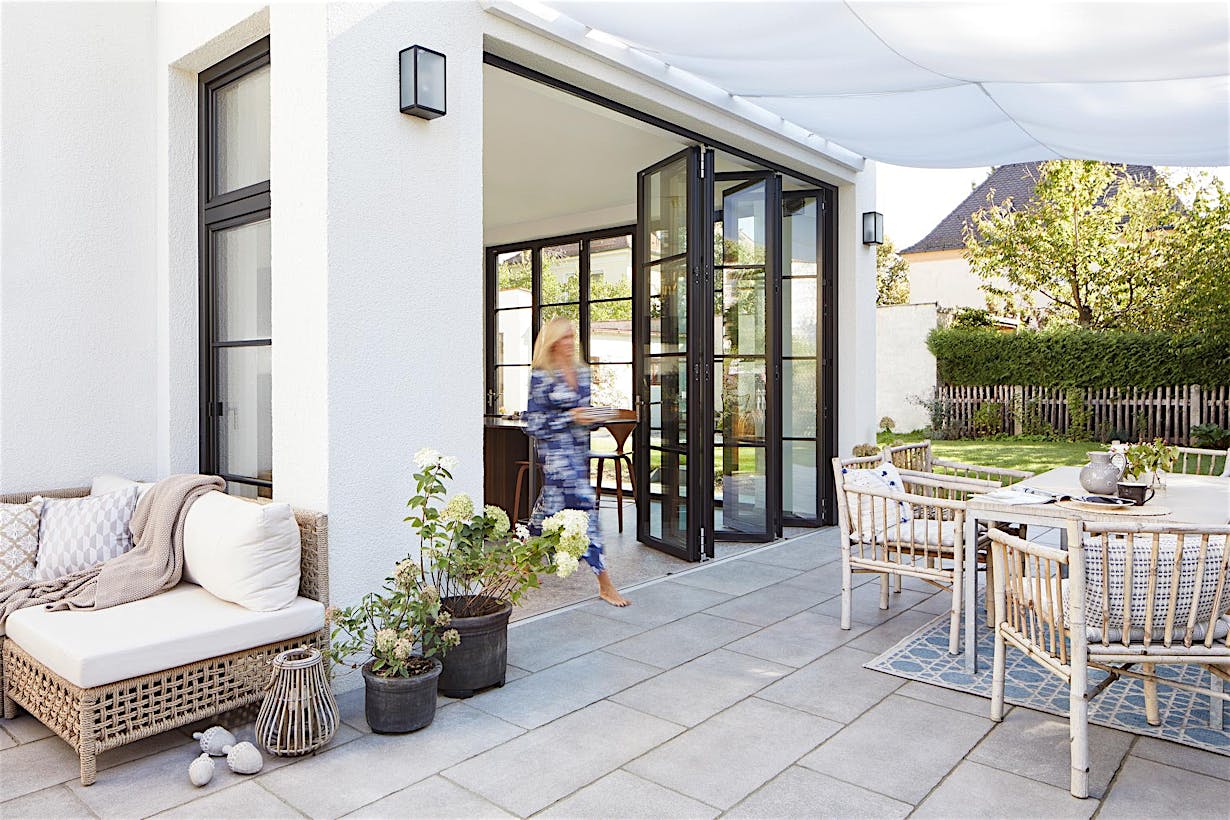
Fourth Generation Thermally Efficient Aluminum Framed Folding Glass Door
NW Aluminum 840 floor supported panels are capable of heights up to 11' 6" (3500 mm). As a custom-built architectural solution, this system is available in inswing or outswing configurations and can accommodate open corner designs.
Put through rigorous independent performance testing, this next generation system is designed from the ground up and, as a result, is our most thermally efficient aluminum framed folding glass door.
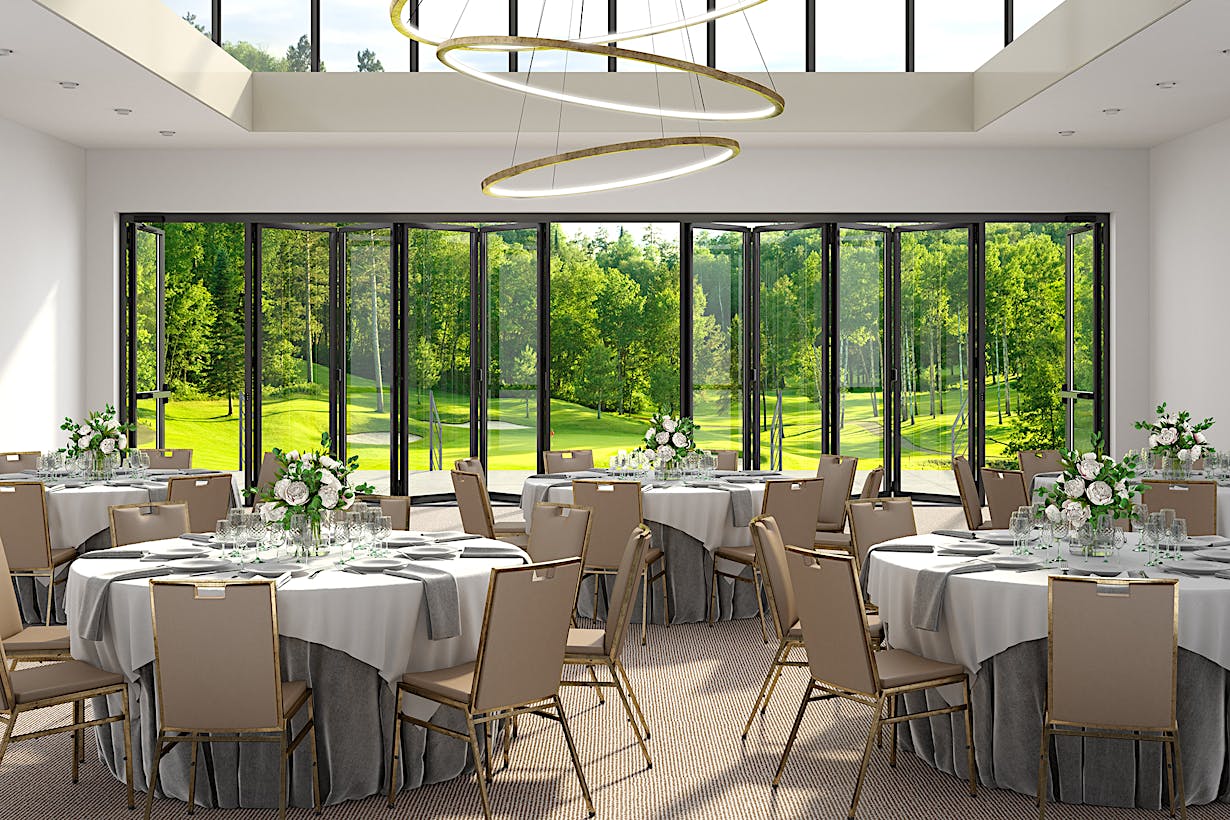
Broad Product Configurability
Panel sets are able to move and stack either to the right, left, or center within the same track allowing the panels to be stacked in the most convenient location as needed.
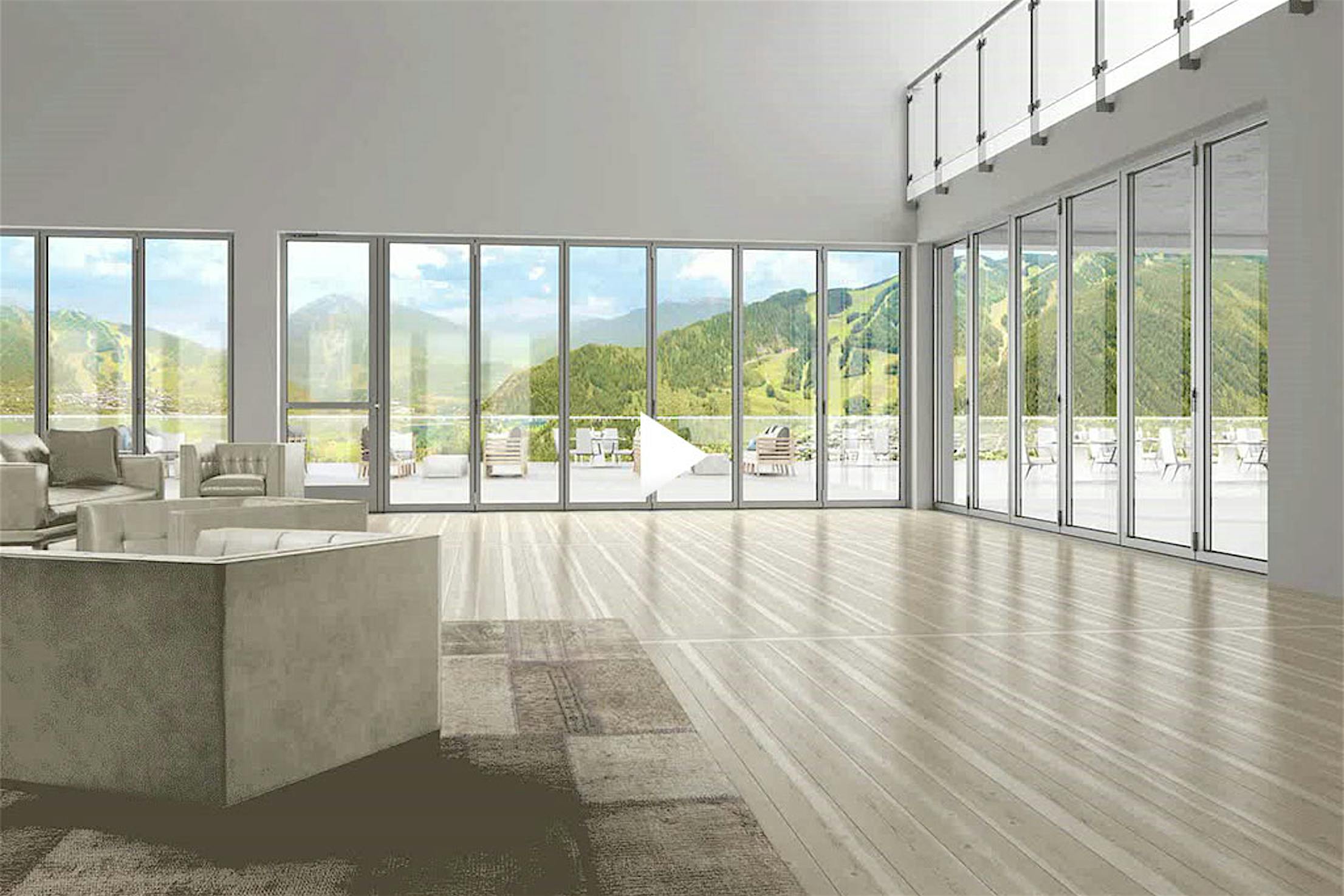
NW Aluminum 840 is the only floor supported, thermally broken folding system available that allows for larger opening sizes and flexible space management with the integration of FourFold or SixFold Panel Sets. These panel sets can move and stack either to the right, left, or center within the same track allowing the panels to be stacked in the most convenient location as needed.
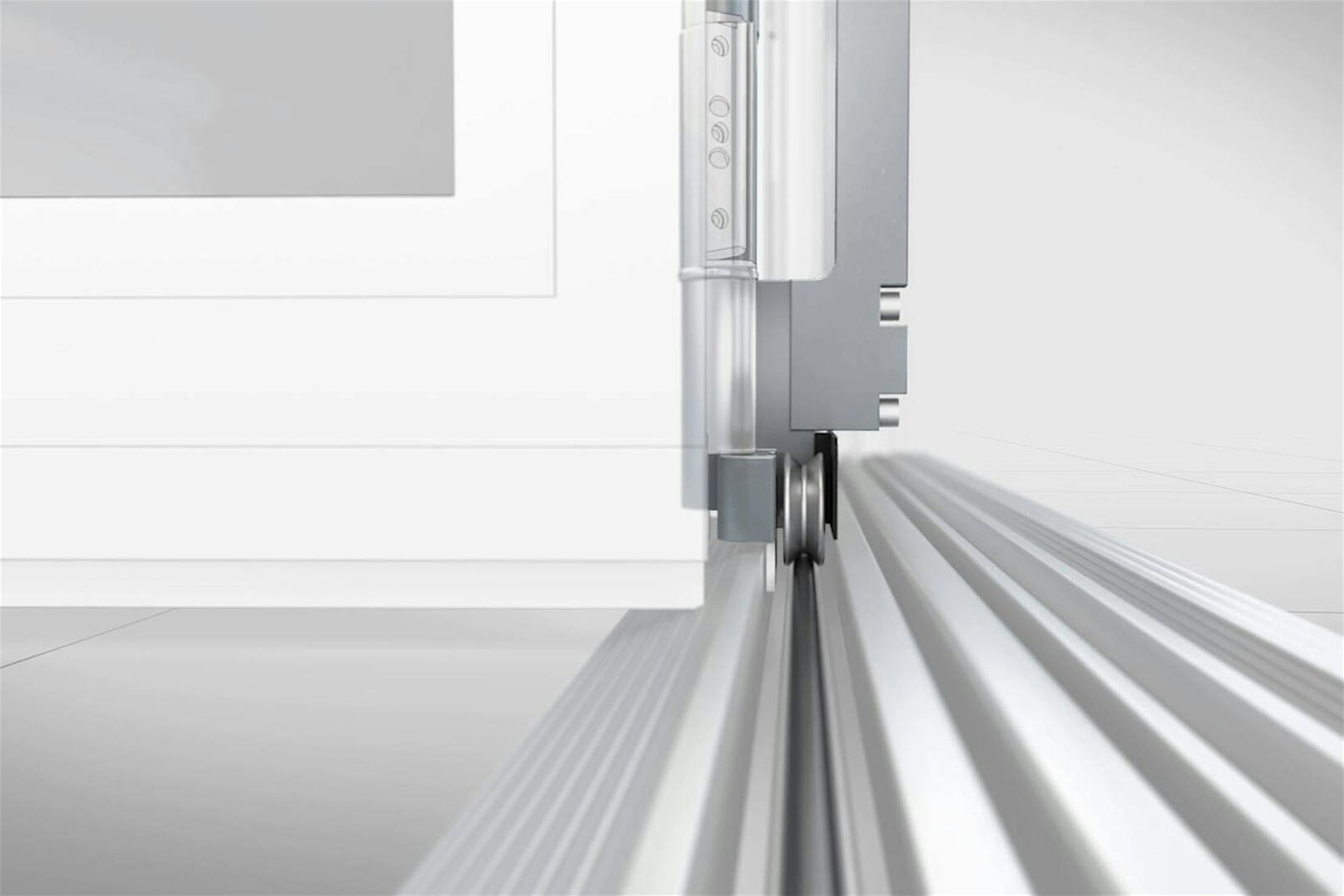
Floor supported systems are ideal for applications where load-bearing capability of the header is a concern.
- Provides long-term durability and smooth operation.
- Control construction costs. Requires less header load and limits the need for extensive pre-cambering.
- Improves the likelihood of keeping existing header when retrofitting/remodeling.
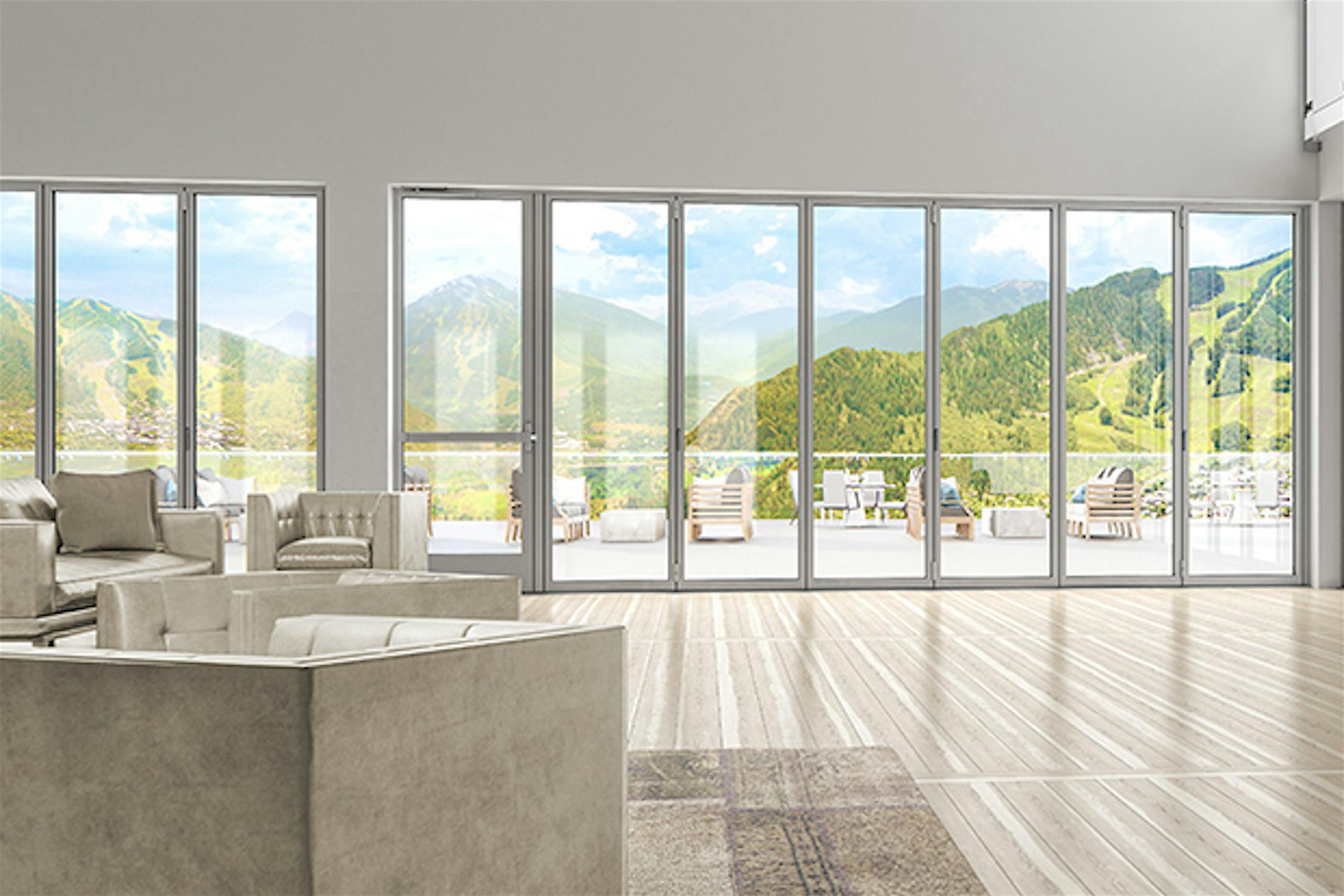
To accommodate traffic flow, swing panels can be added either to the end of a chain of panels for systems with an odd number of panels folding in one direction or hinged to the side jamb, depending on unit height and configuration.
An up to 3' 3" (1000 mm) swing panel hinged to the side jamb is available. Swing doors can be optionally outfitted with higher kickplates for ADA compliance. Panic hardware and top door closers by others are possible.
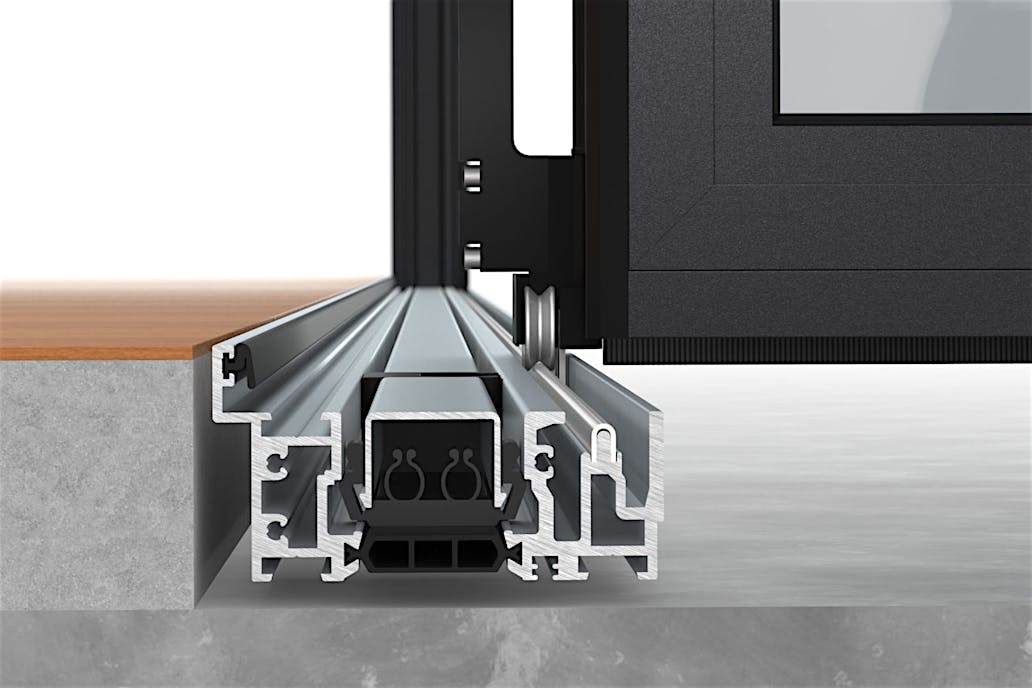
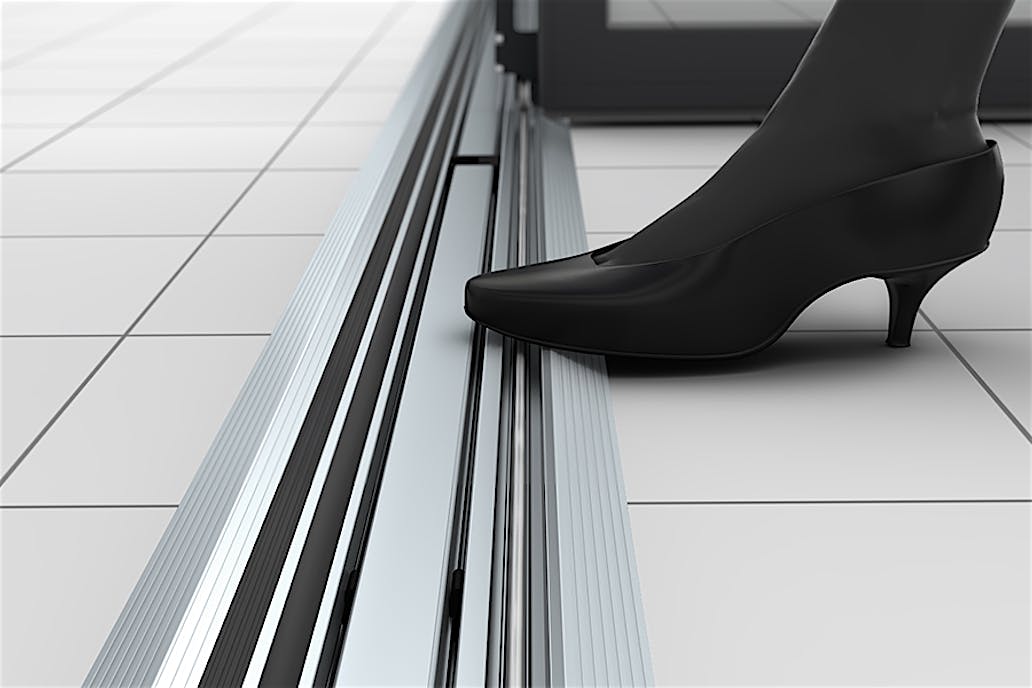
Three Sill Options with High Heel Resistant Feature
NW Aluminum 840 has three sill options: Performance, Low Profile Saddle, Low Profile Saddle with UniverSILL®. Standard to all sills is removable aluminum high heel resistant sill inserts. These inserts provide ADA compliance for the Low Profile Saddle and create a very barefoot-friendly transition. Furthermore, the inserts offer protection from dirt and debris collecting in the bottom track.
Sill Options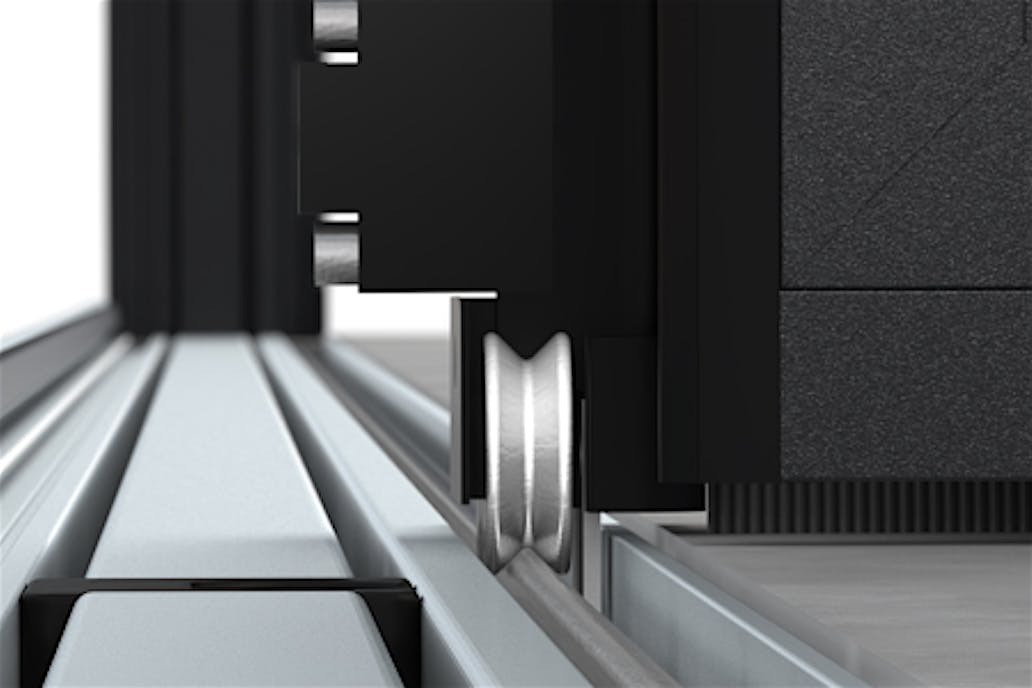
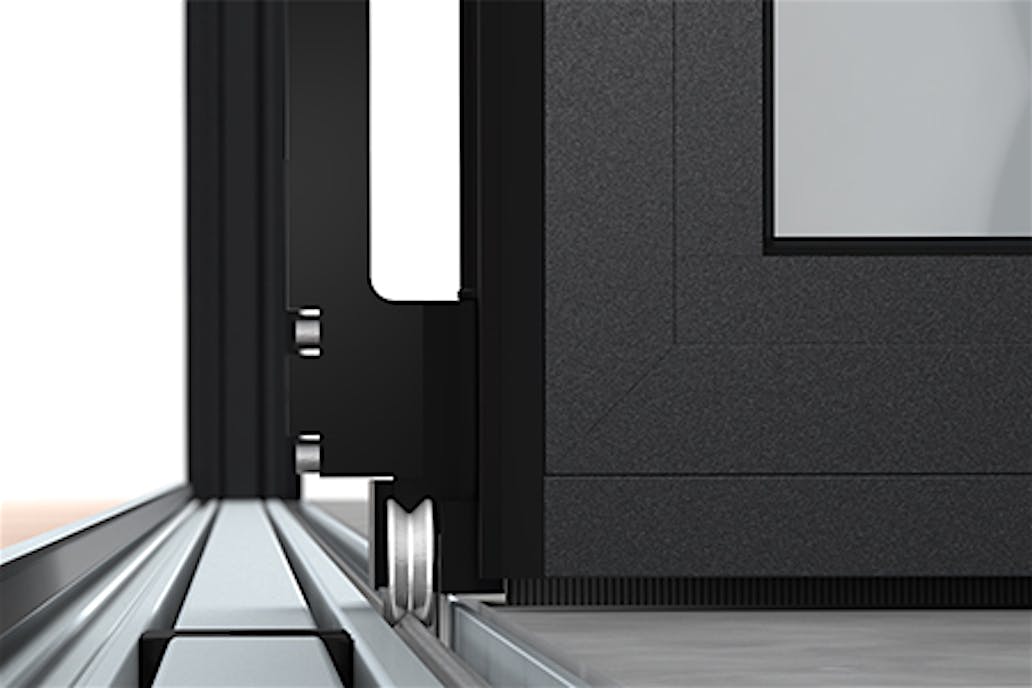
Unique Gothic Arch Roller
The running carriage rolls above the water table on two stainless steel wheels with a unique Gothic arch design supported by a double row of ball bearings. With a 2-point contact of each wheel to the floor track, the system glides quietly and smoothly with less friction by providing an equal distribution of weight on the stainless steel track.
Explore the Features and Benefits of Generation 4
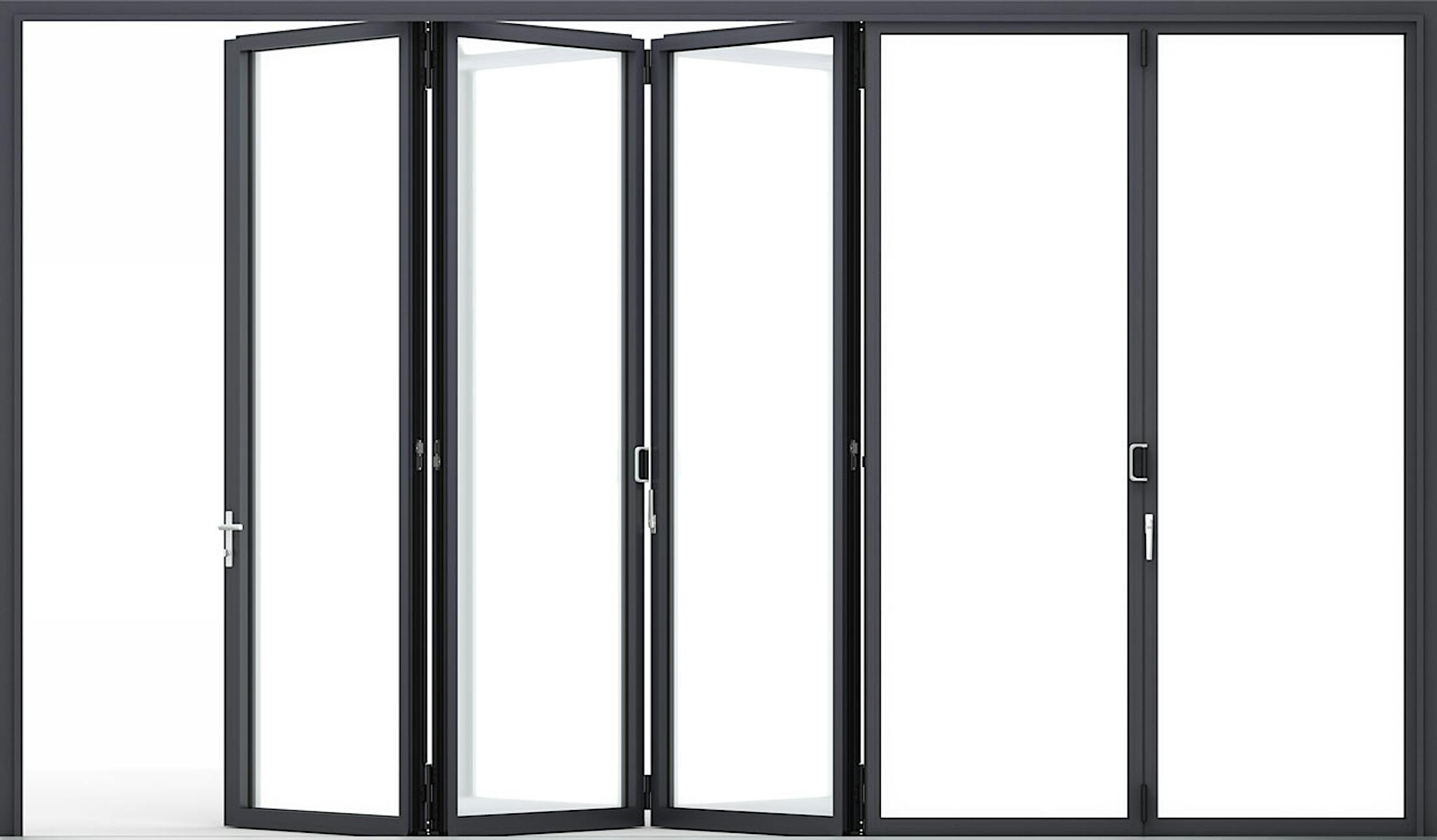
Click on a hot spot to learn more.
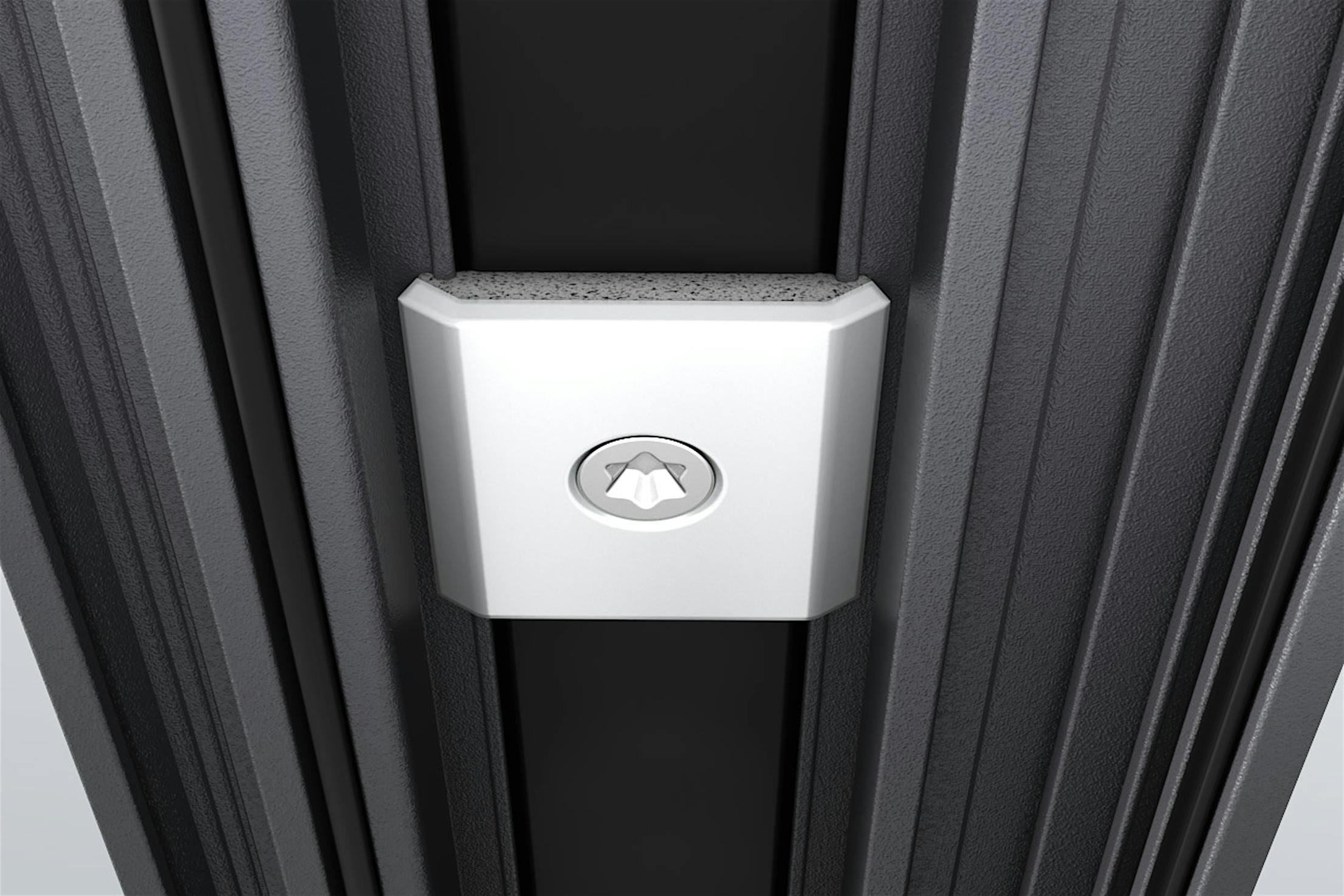
- Stainless steel for clean appearance with sealing cushion to avoid thermal conductivity
- Provides optimal load transfer so less connection points required
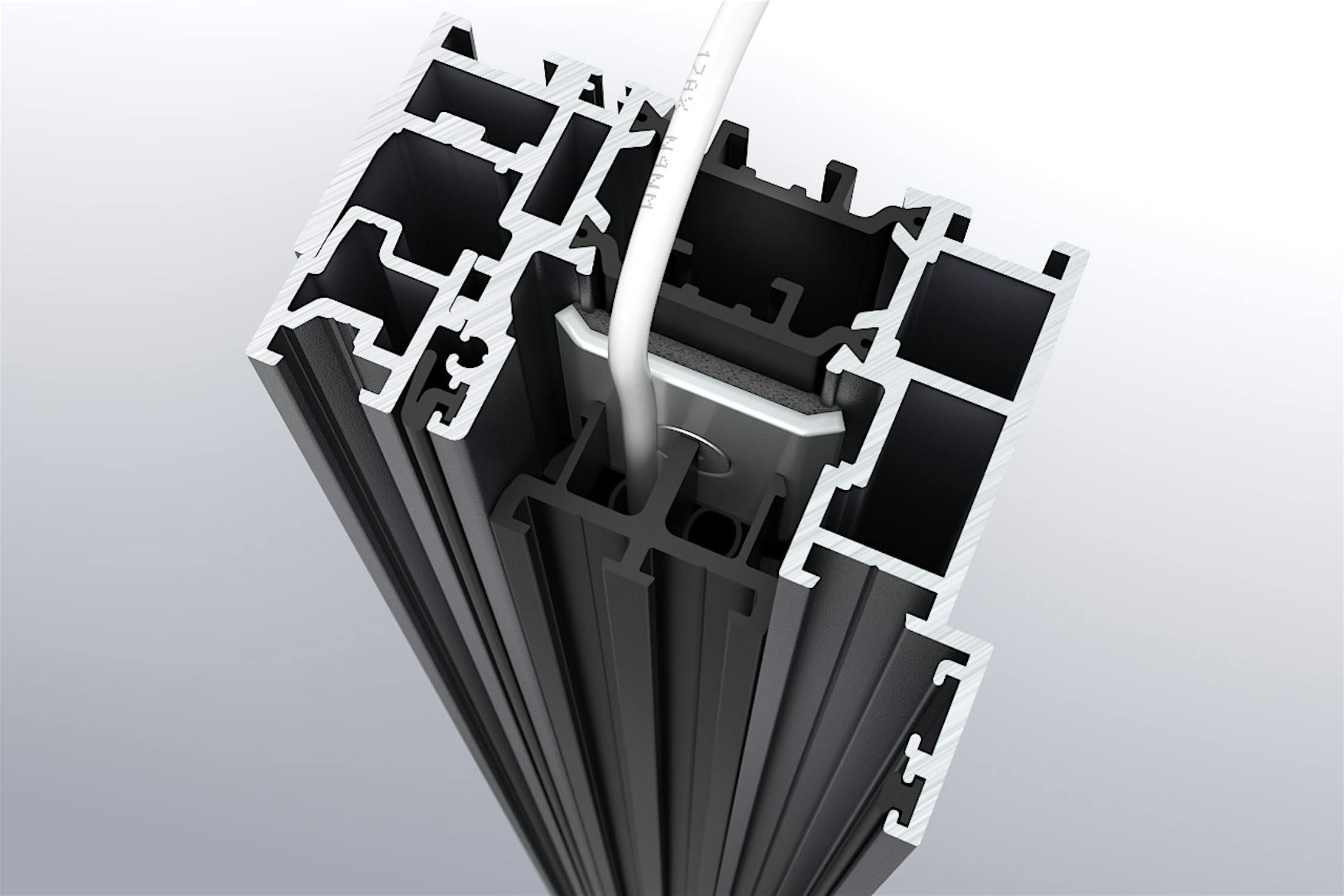
- For enhanced aesthetics, all frame attachment points are hidden
- Provides an extra boost to thermal and acoustical performance
- Offers space for concealed cable routing for security systems by others
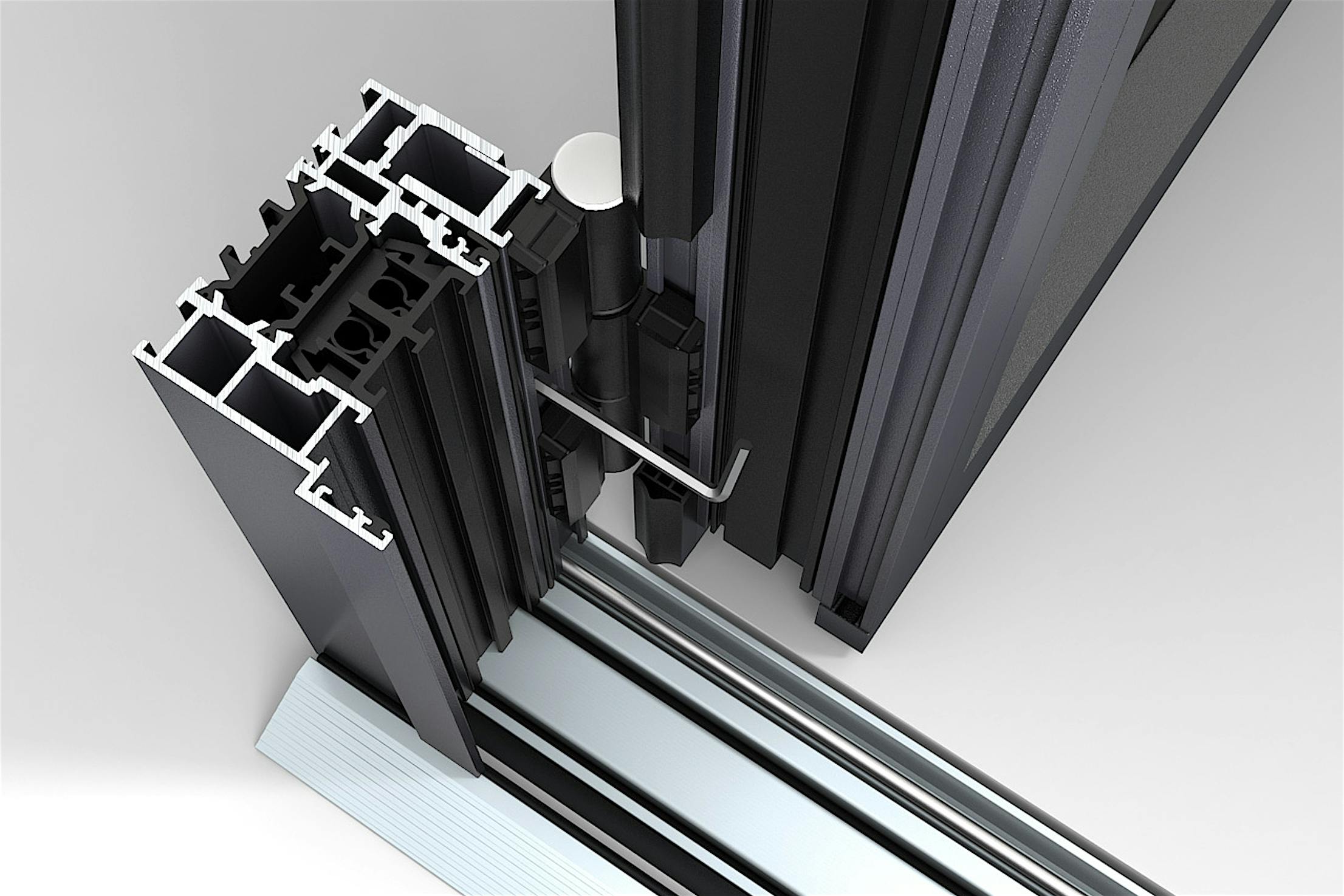
- Patented lateral adjustment of +/- 3/16″ (5 mm) to allow for construction tolerance
- Adjusts easily should extreme panel expansion/contraction occur
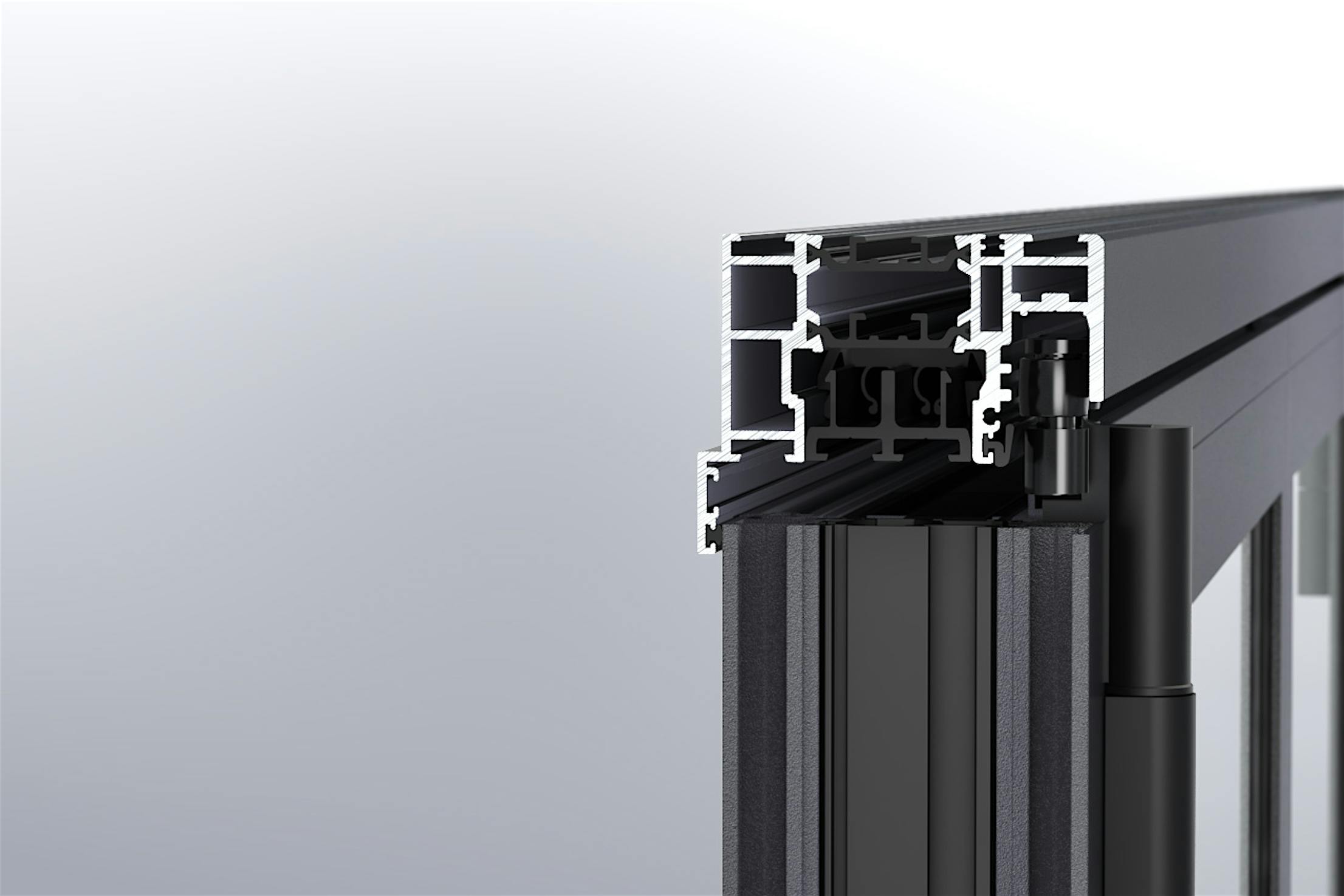
- Panel guide helps system glide through head track with smooth operation
- System operated on floor supported technology for ease of movement
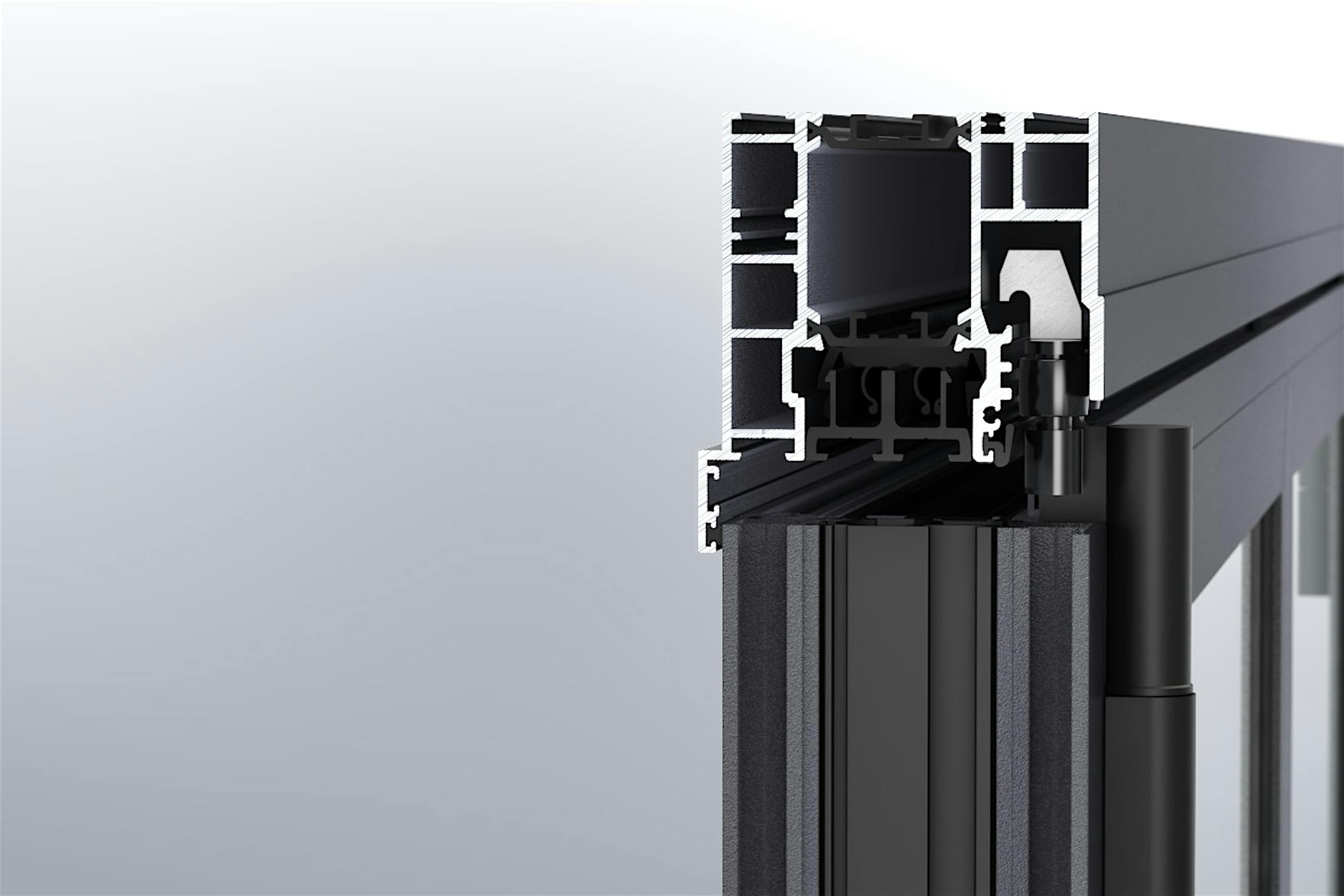
- Proprietary engineered component stacks FourFold and SixFold panel sets neatly and securely when in open position
- Allows for dynamic stacking of panels at the left, right, or center of opening
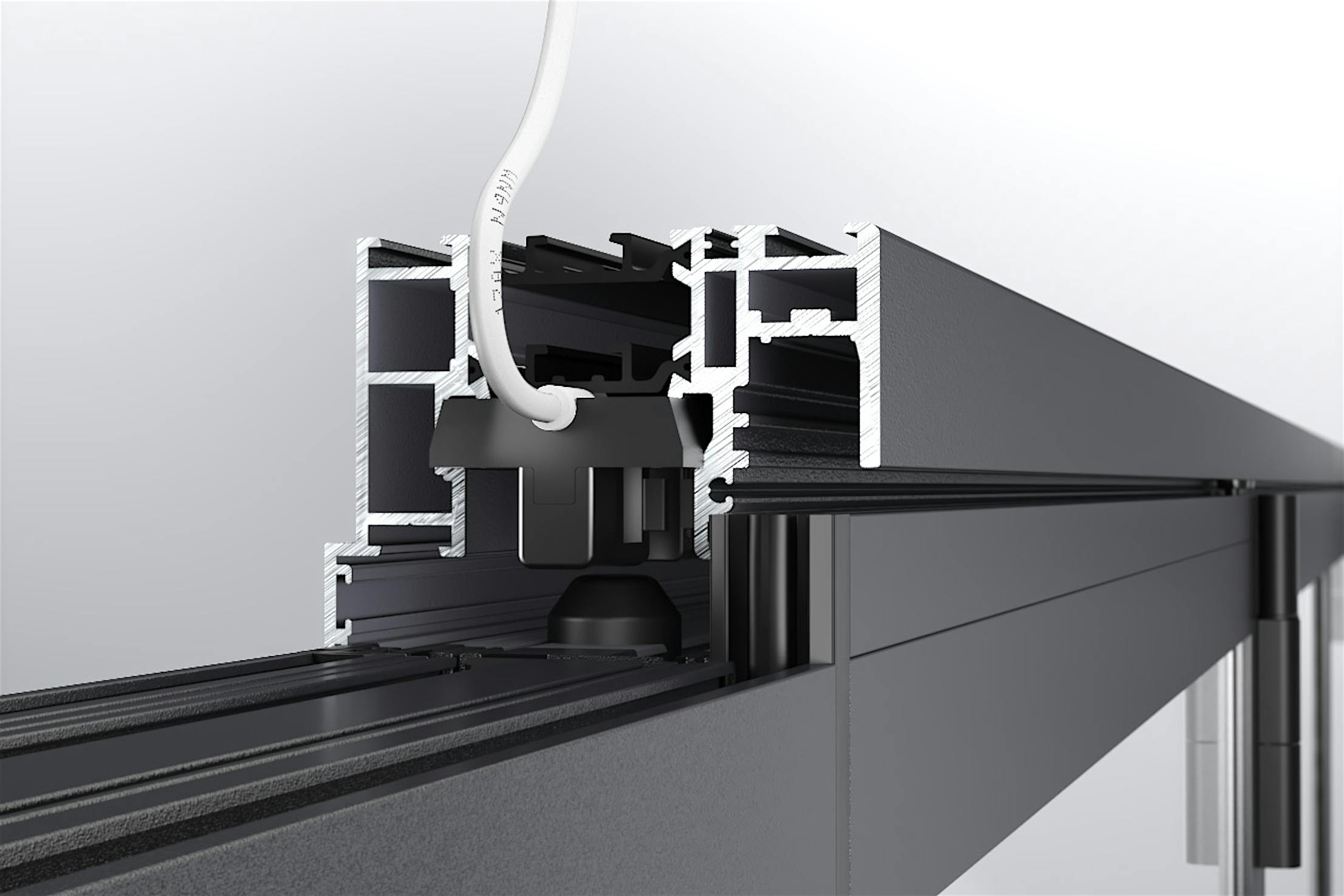
- Lock monitoring is available with Reed contact (by others) and specialized magnetic locking rod end cap to connect to home security systems
- Can be connected to count opening/closing cycles to identify when maintenance should be performed (by others)
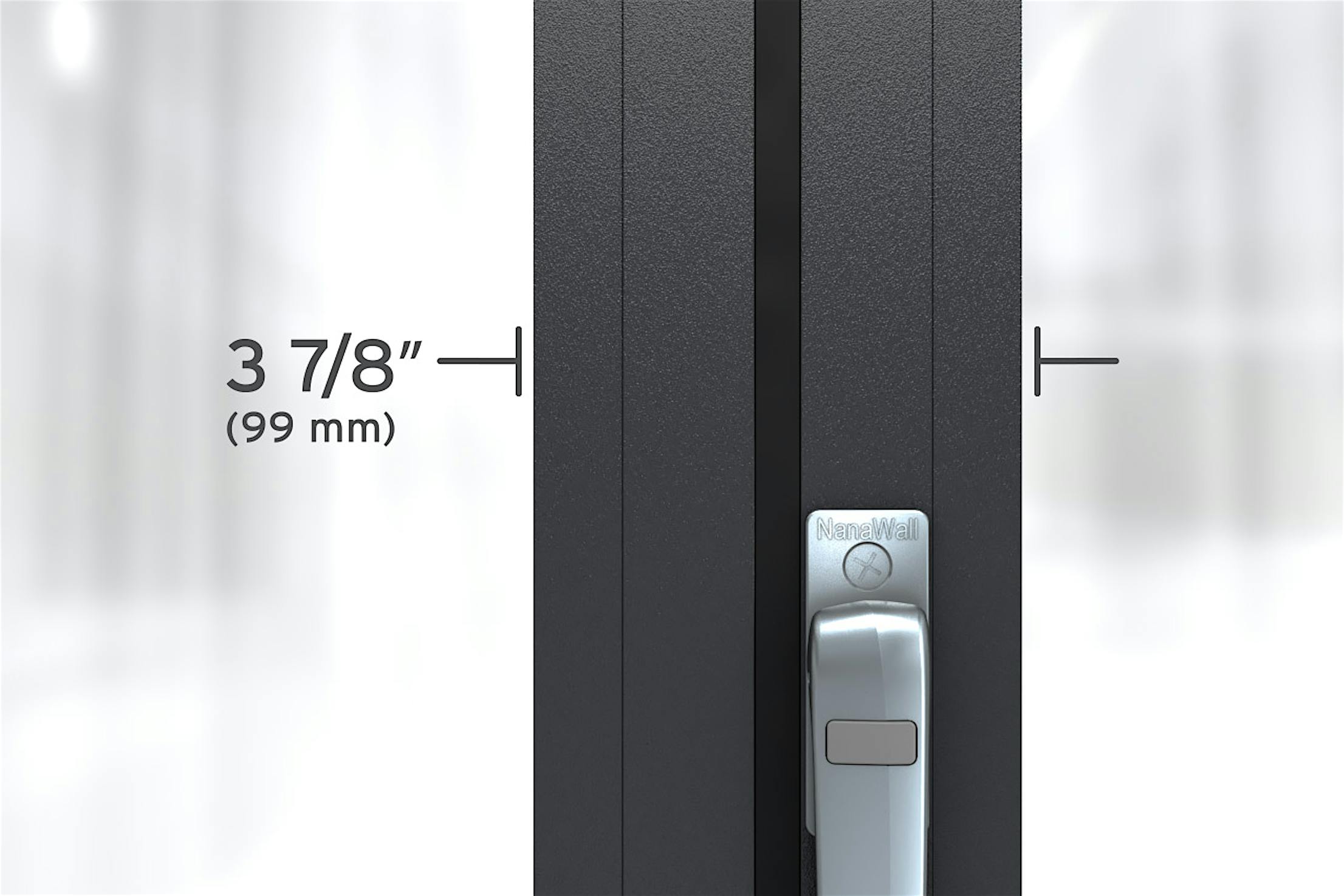
- Crisp, angular profile design for a modern aesthetic
- Intersection of two folding panels is a mere 3 7/8″ (99 mm) for minimal sightlines
- Flat handle multi-point secure locking with 1″ (24 mm) throw bolt top and bottom
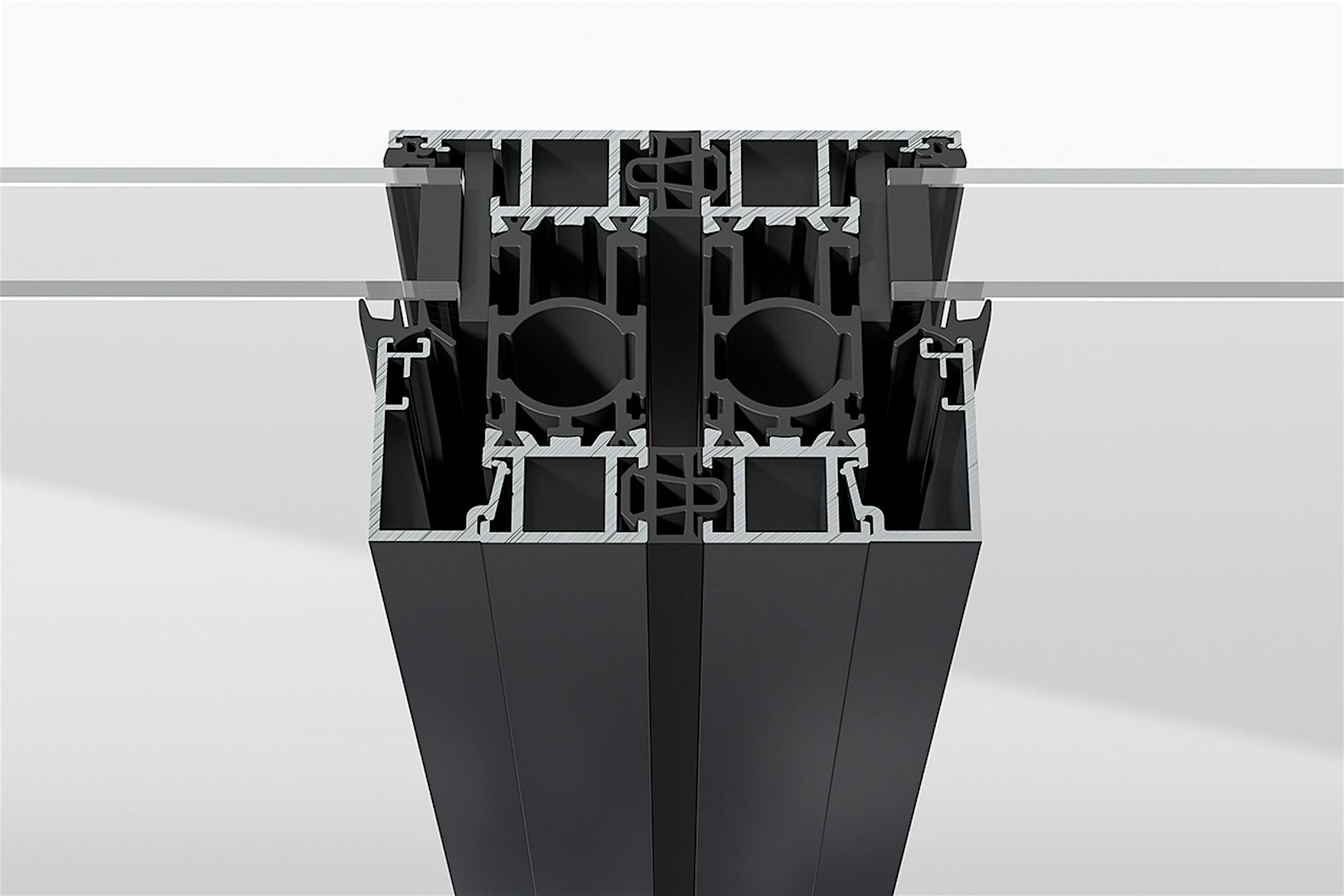
- The Bionic Turtle® single piece thermal break provides outstanding insulation within frame profiles
- Unique patented design houses the system’s locking rods to afford the extremely slim profile appearance
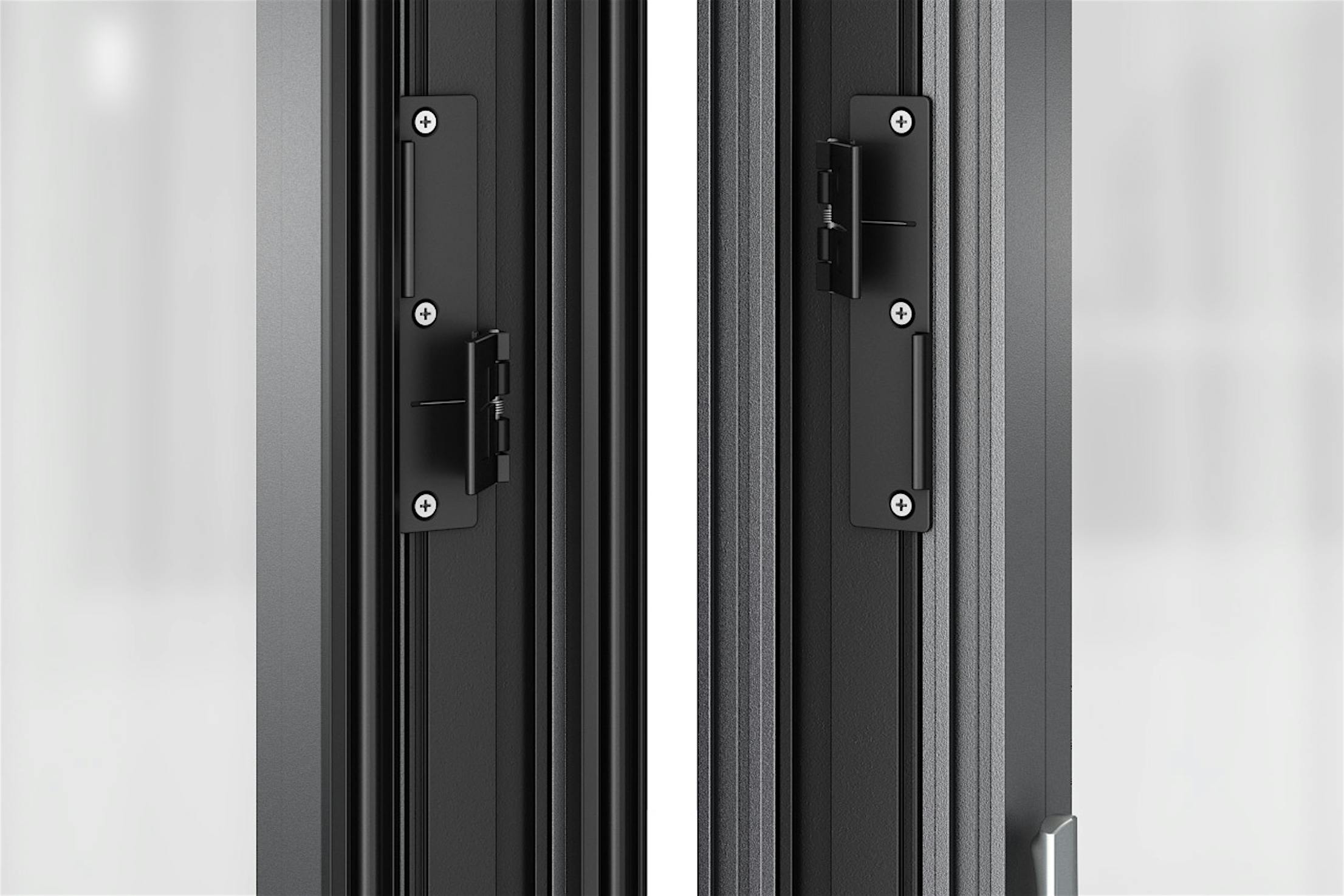
- Hidden spring-loaded TwinX mechanism aligns panels over 7′ (2150 mm)
- Patented TwinX interlocks panels and provides structural reinforcement to eliminate exposed hinges in the middle of the system
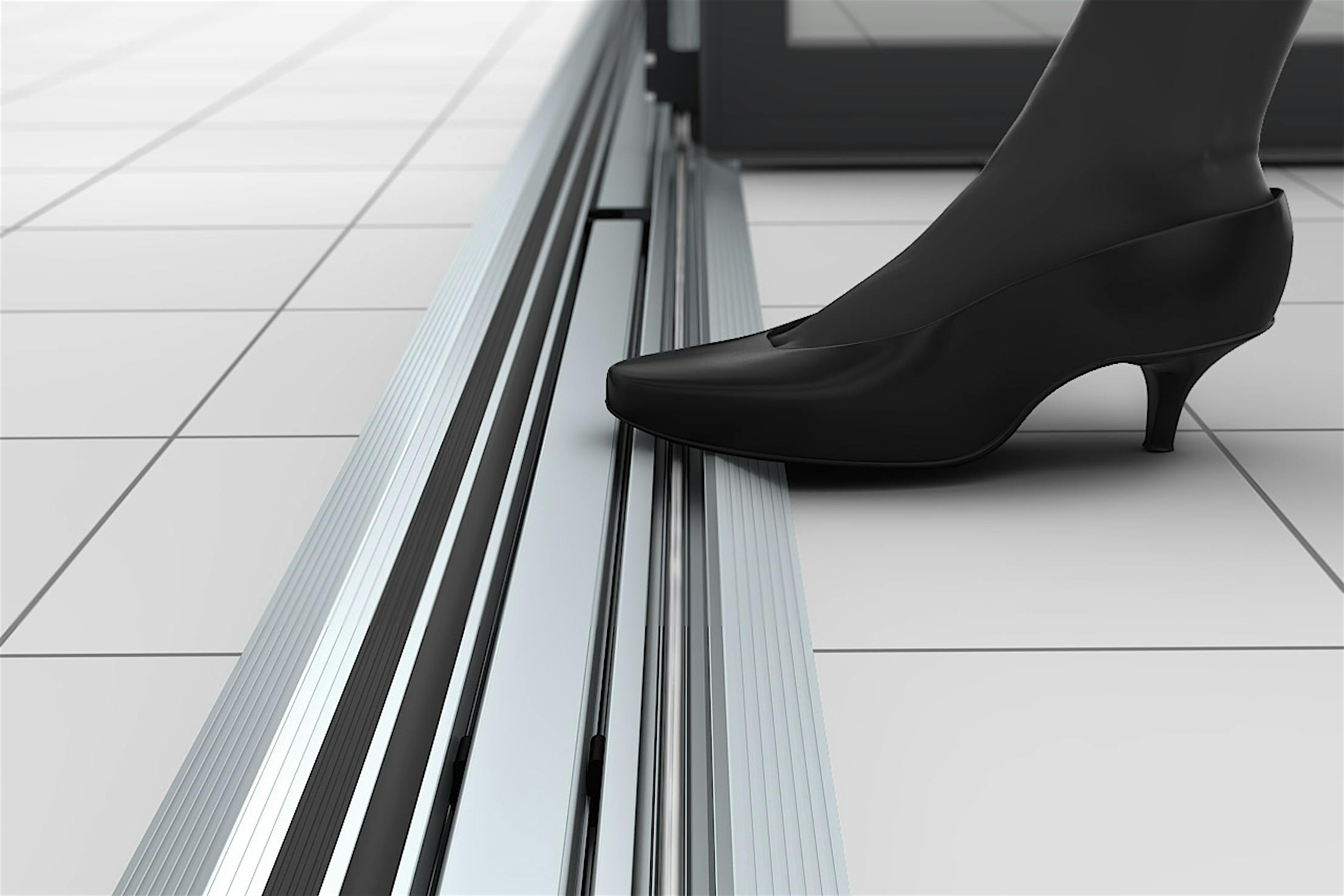
- Creates barefoot and heel friendly transitions while protecting from debris accumulation in floor track
- Provides ADA compliance for Low Profile Saddle and Flush sills
- Produces channel for LED rope light floor illumination (by others)
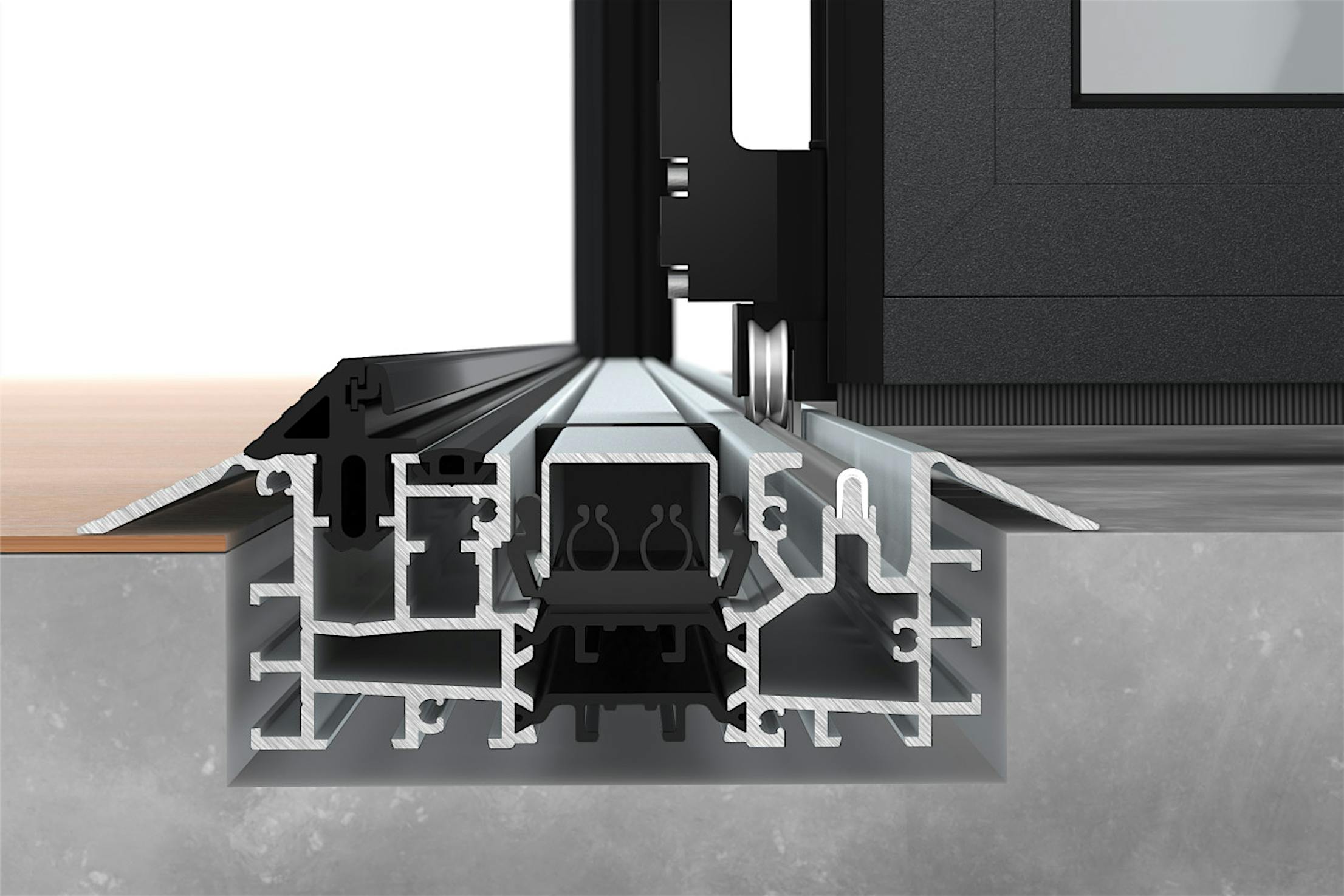
- Available for outswing only
- Thermally broken, provided with high heel resistant insert
- Easily convert Saddle Sill into a Hybrid Sill for enhanced water rating and air protection as needed
- Unique Gothic arch roller design for effortless operation
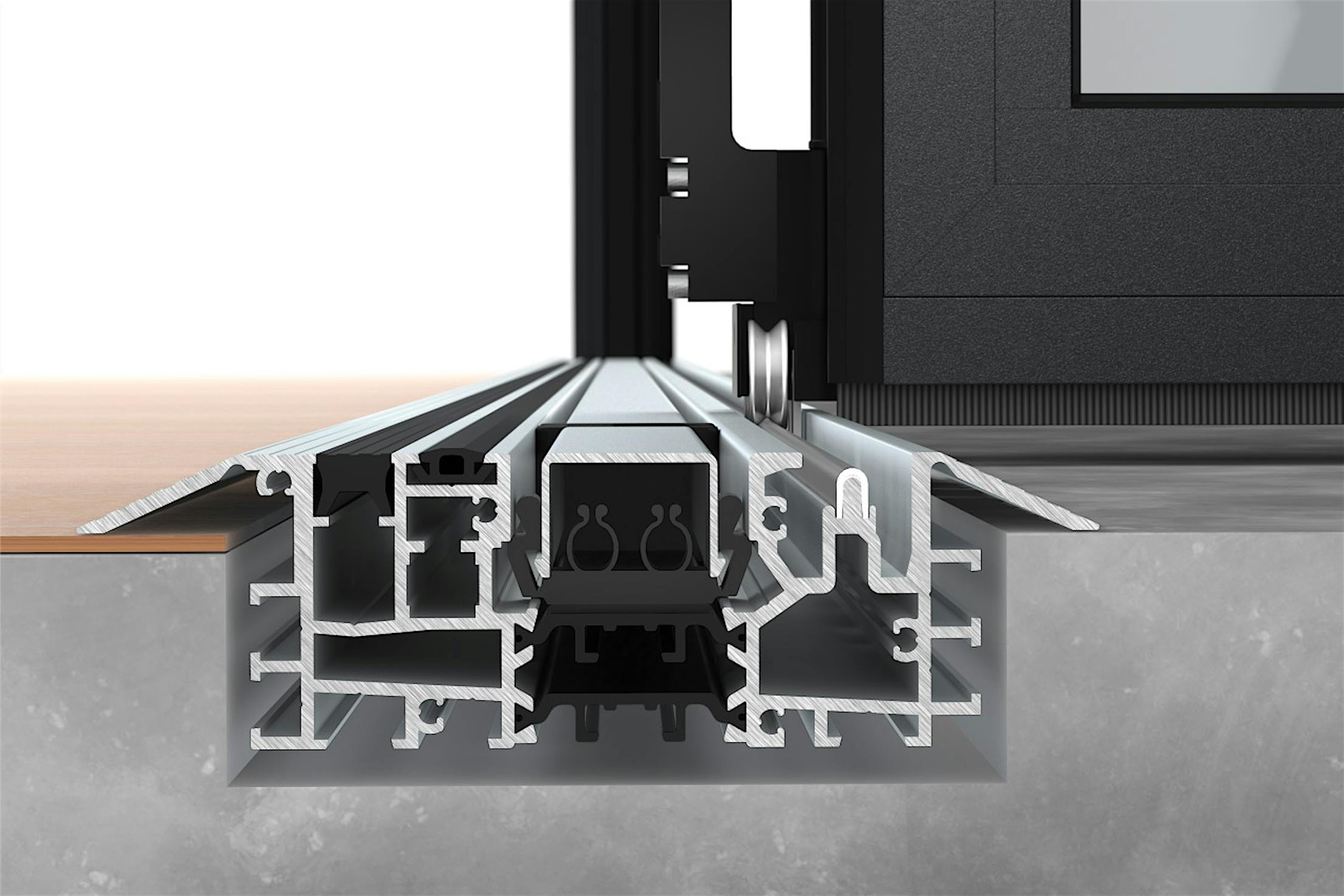
- Outswing shown, inswing also available
- Thermally broken, ADA compliant, high heel and barefoot friendly
- Sufficient water rating provided
- Unique Gothic arch roller design for effortless operation
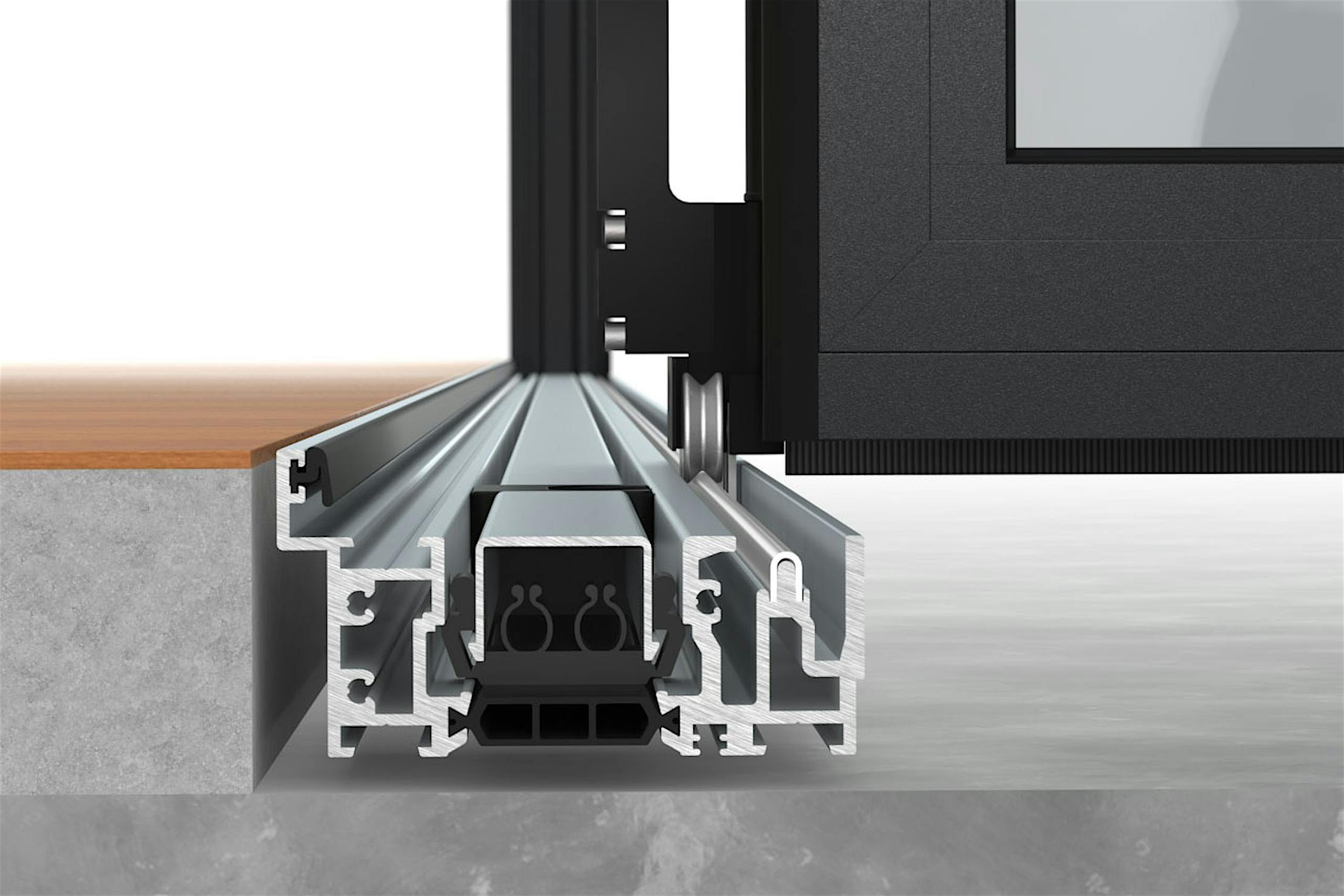
- Outswing shown, inswing also available
- Thermally broken, provided with high heel resistant insert
- Built for higher water rating and weather resistance with compression gasketing on all sides
- Unique Gothic arch roller design for effortless operation
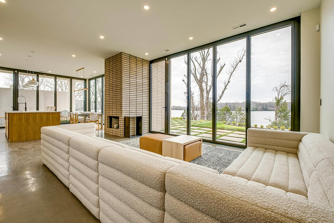
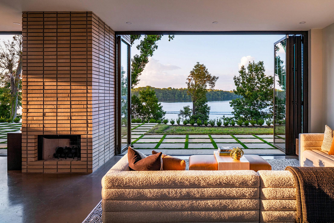
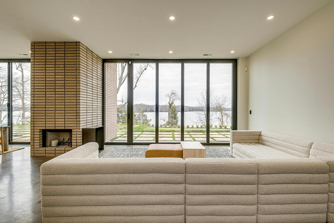
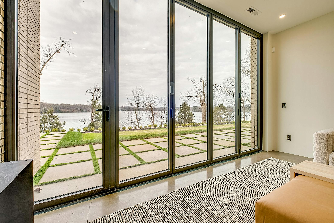
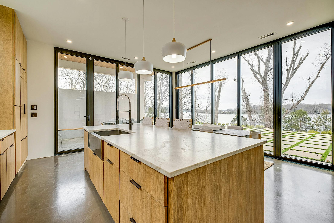
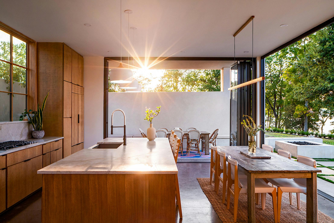
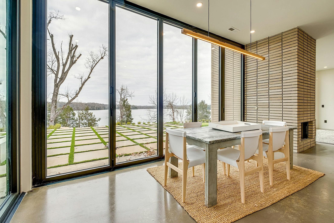
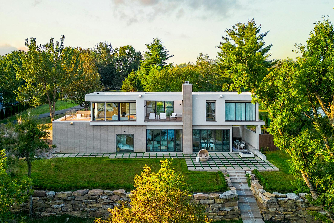
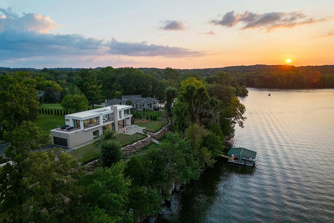
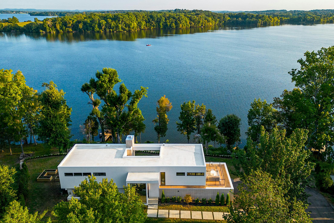
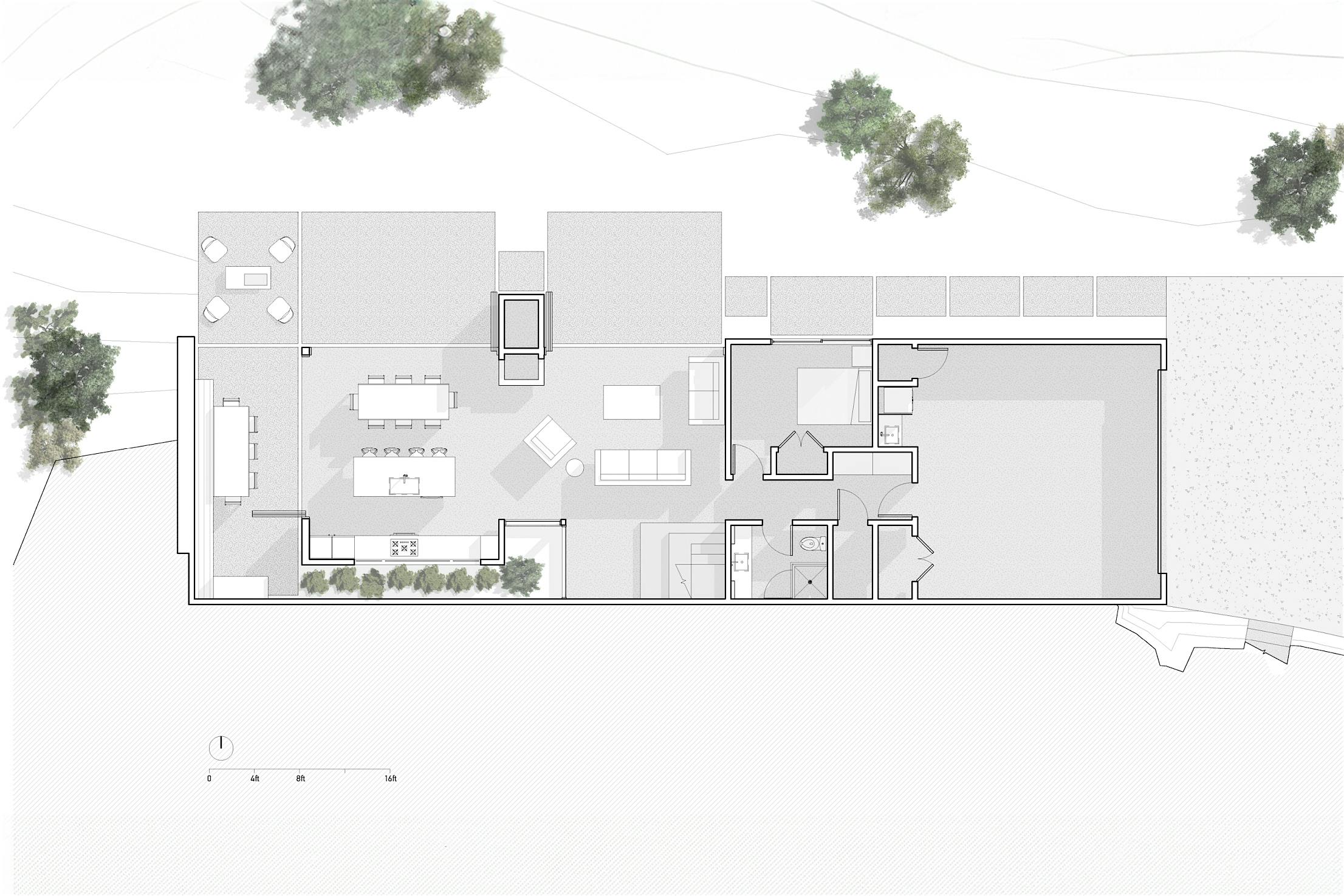
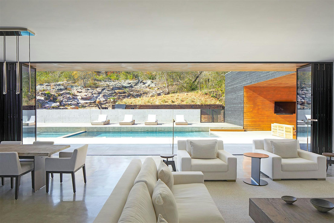
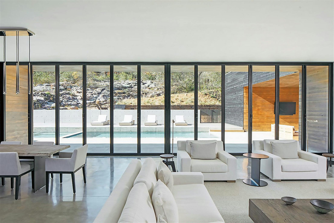
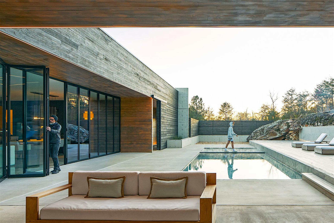
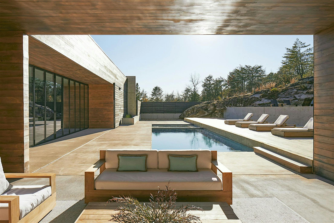
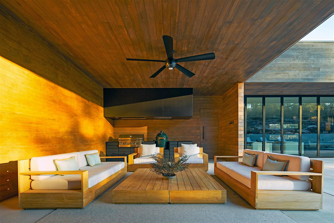
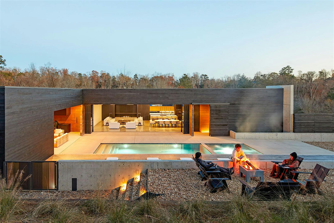
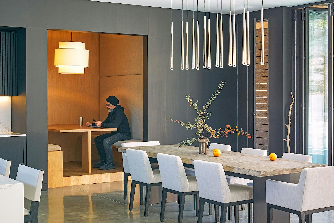
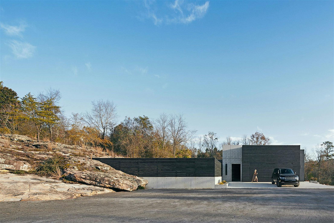
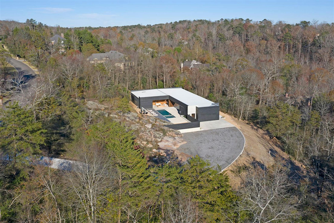
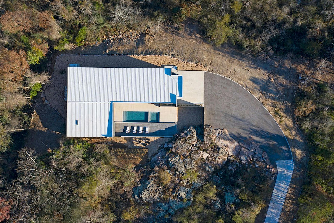
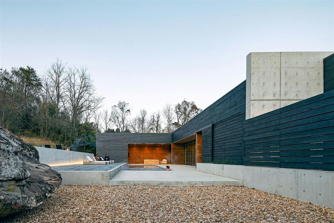
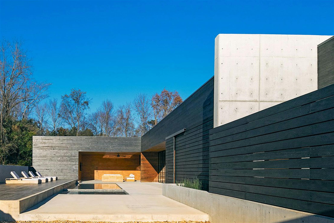
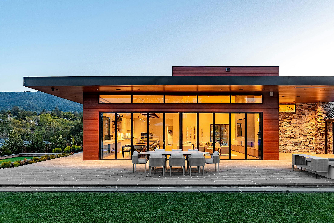
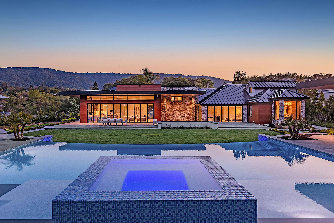
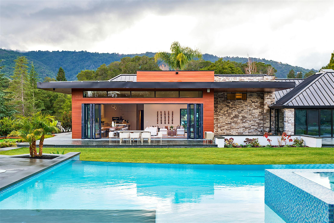
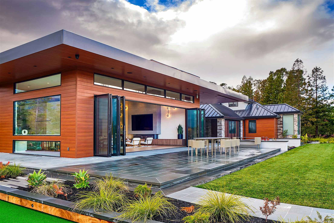
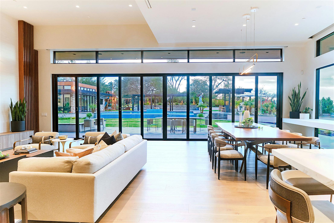
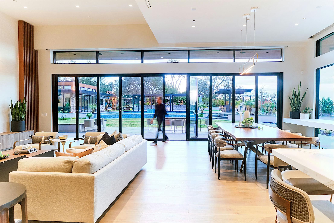
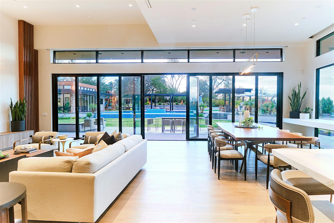
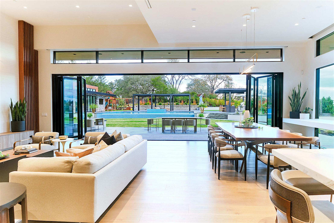
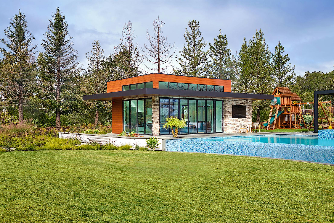
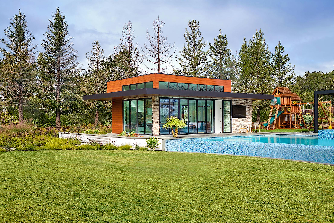
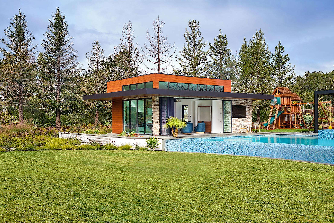
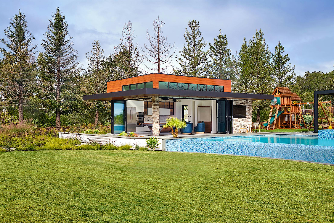
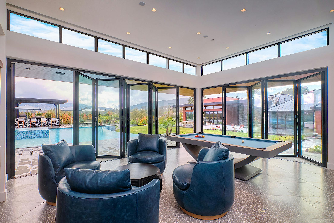
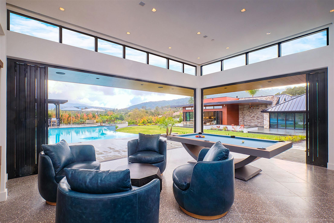
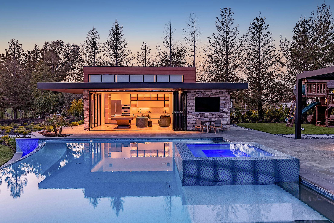
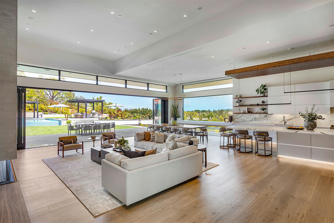
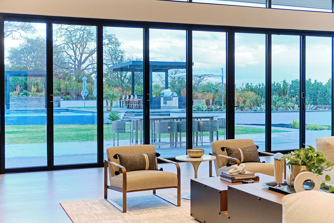
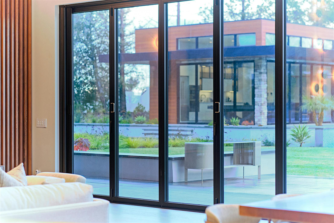
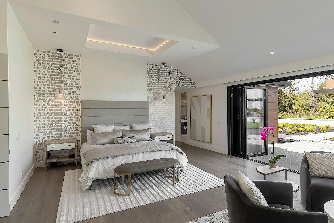
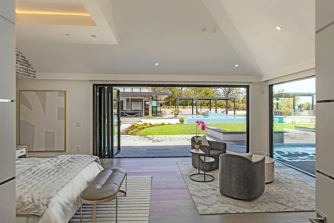
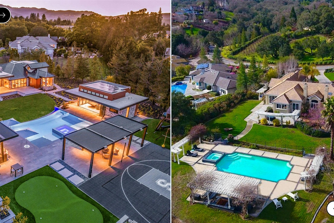
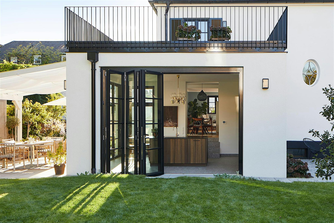
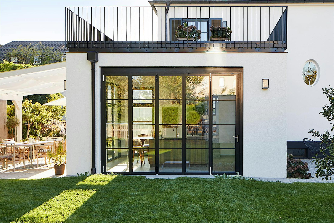
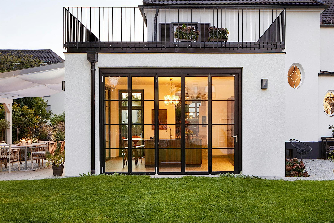
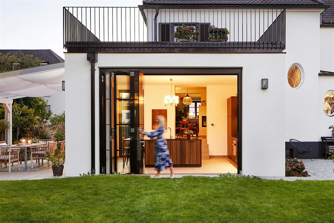
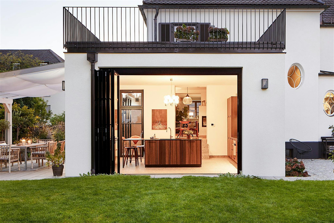
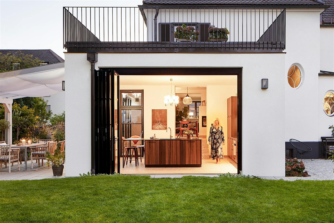
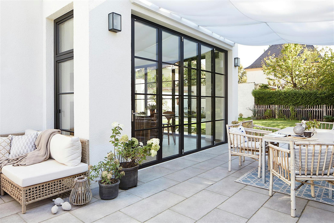
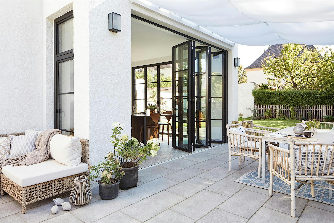
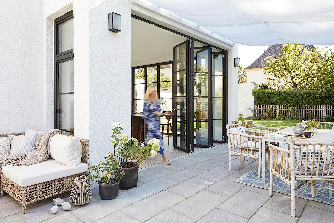
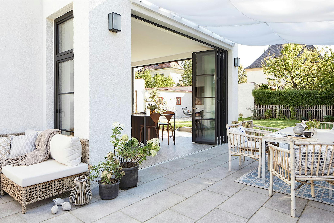
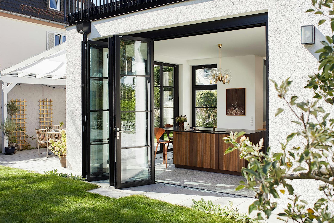
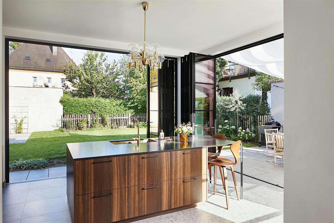
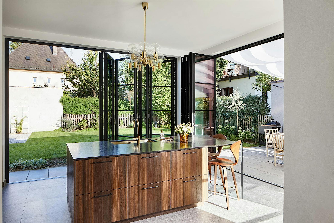
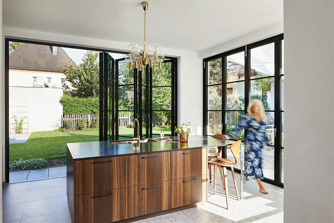
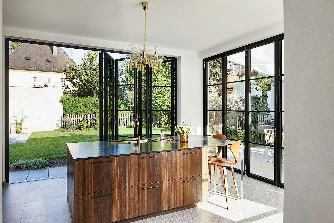
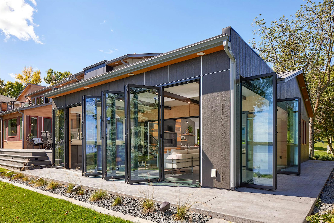
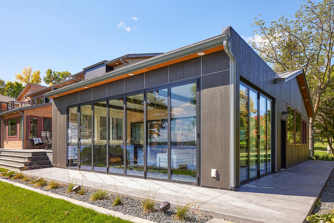
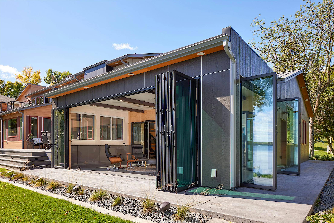
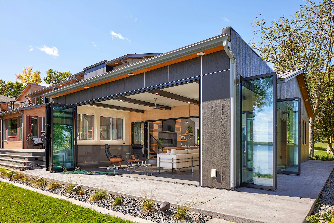
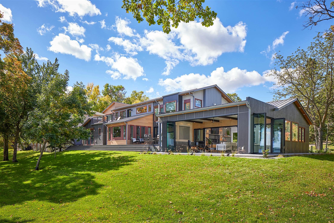
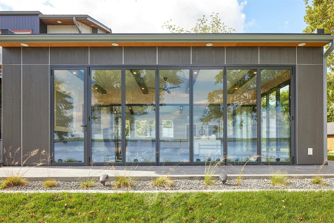
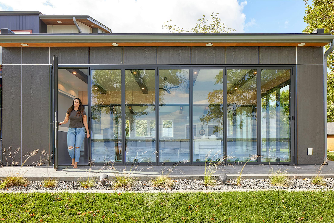
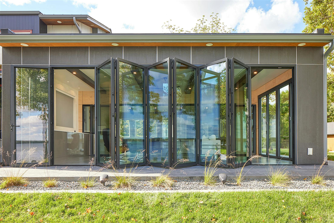
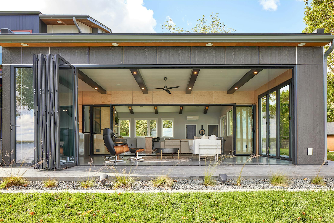
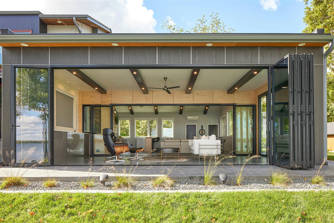
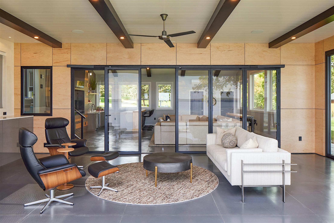
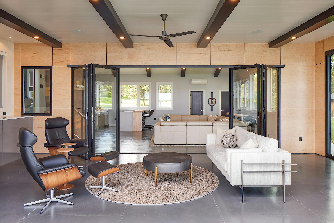
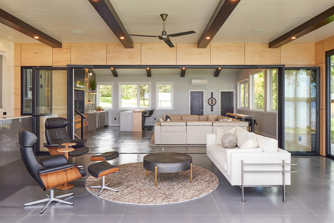
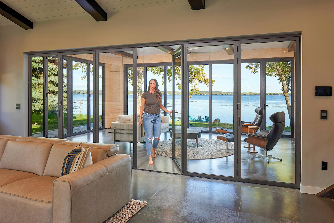
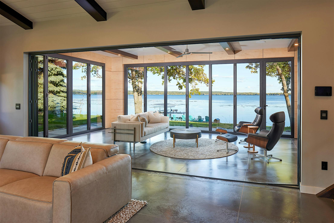
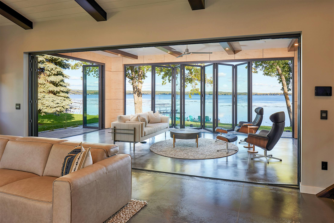
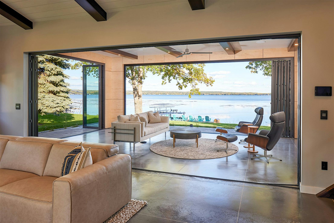
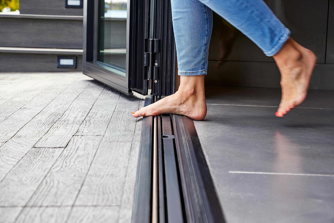
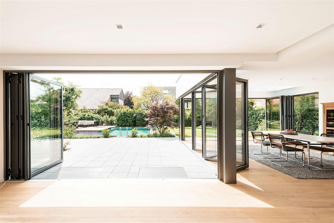
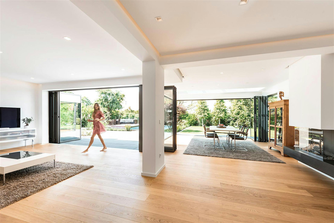
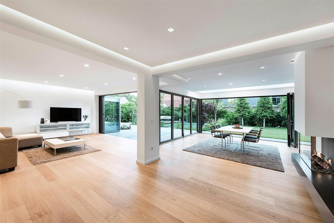
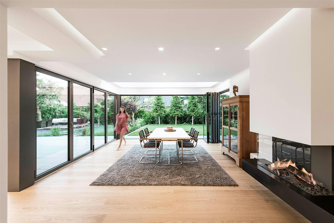
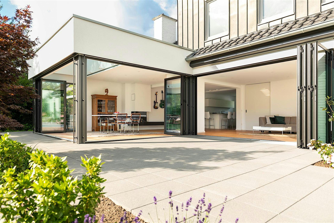
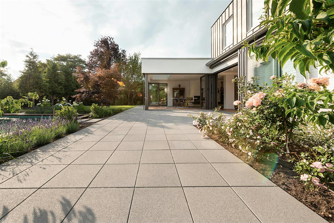
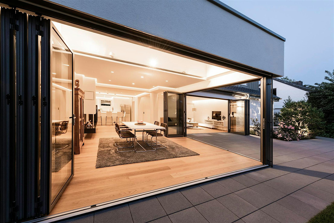
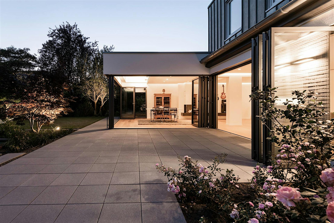
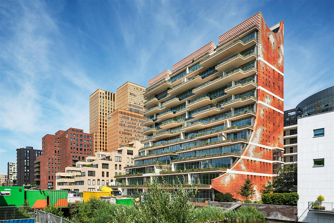
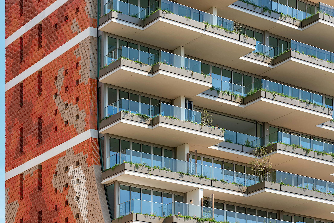
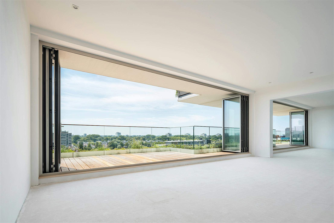
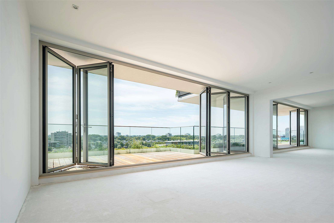
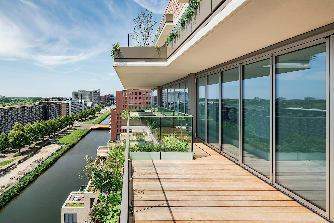
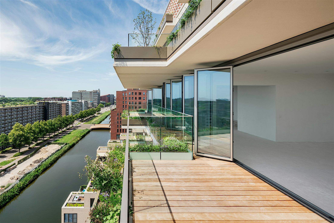
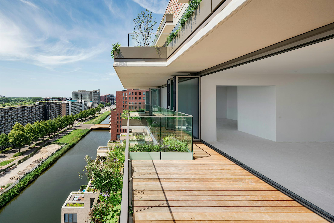
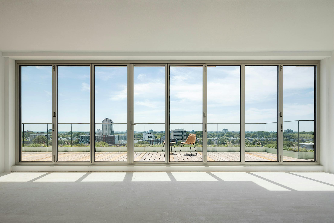
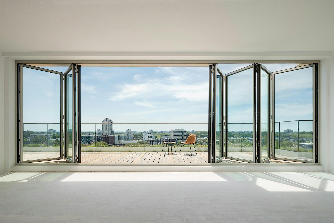
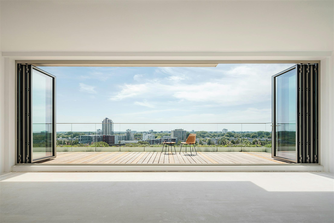
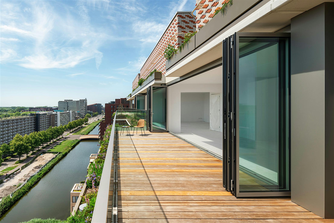
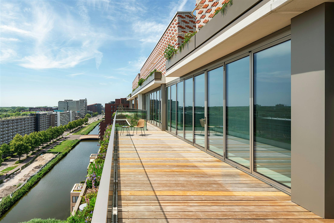
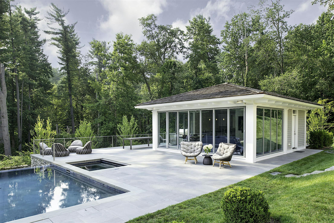
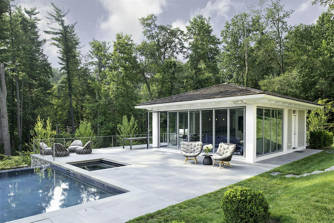
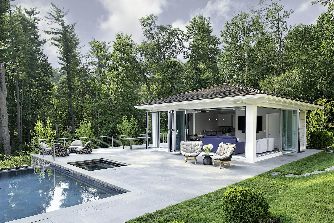
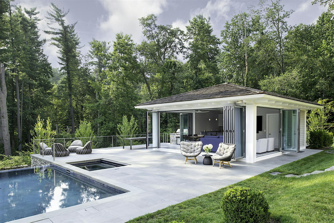
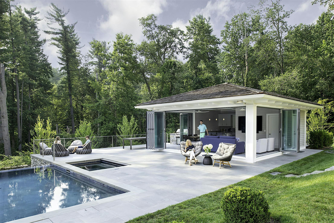
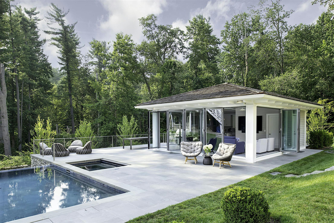
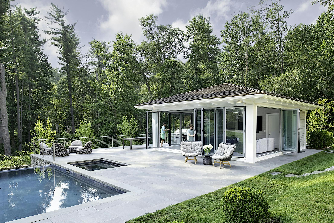
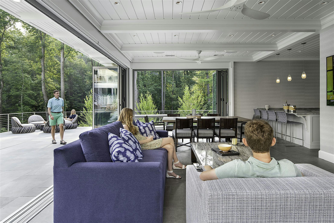
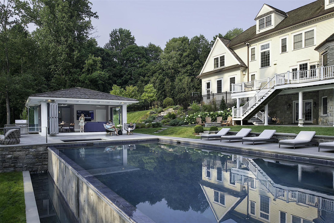
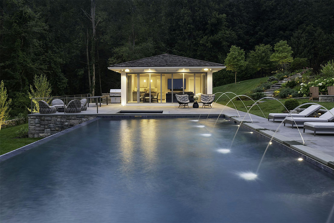
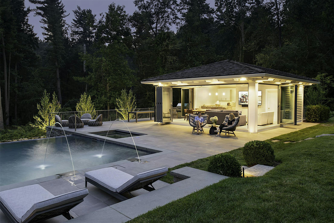
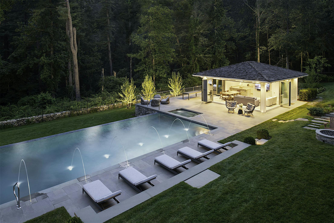
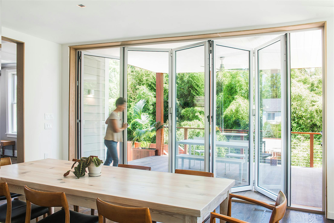
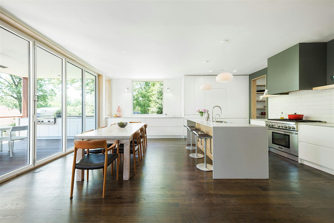
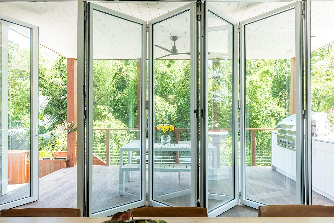
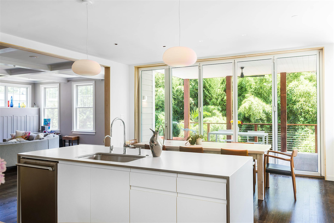
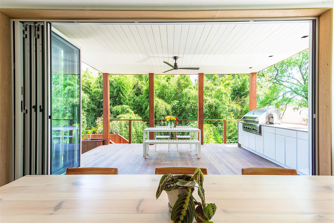
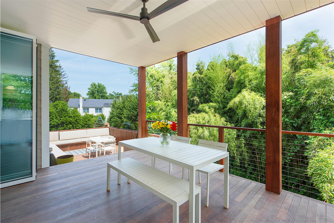
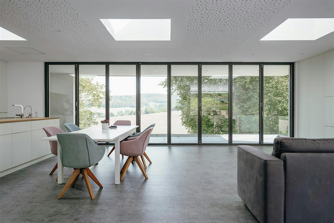
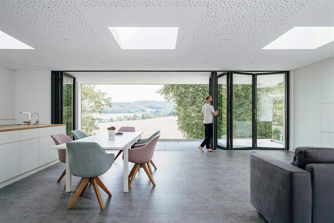
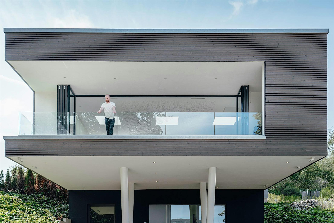
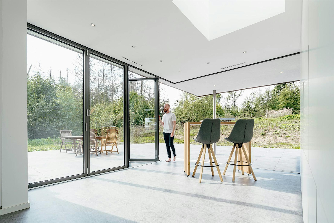
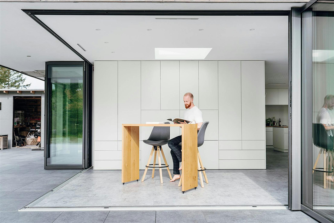
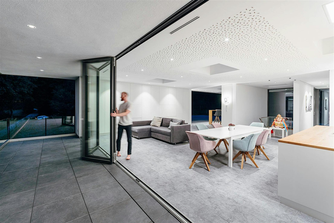
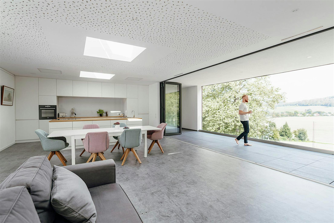
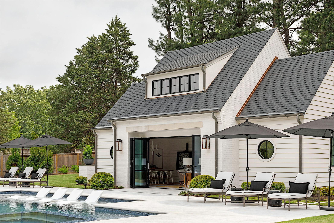
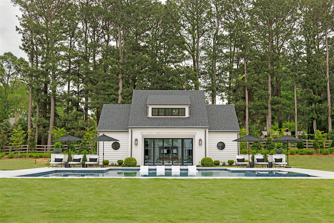
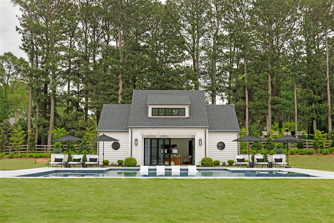
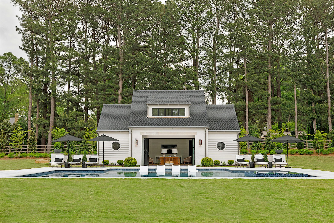
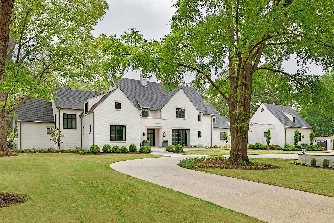
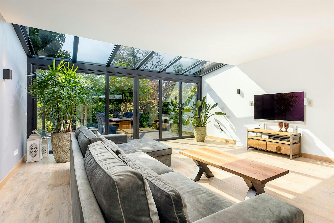
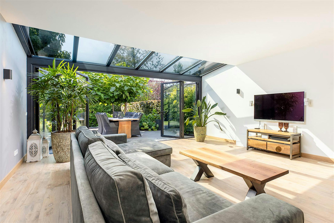
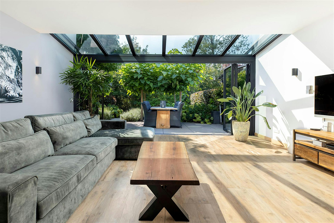
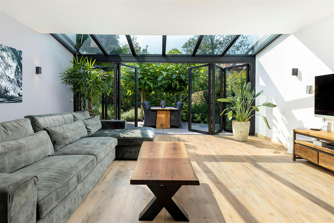
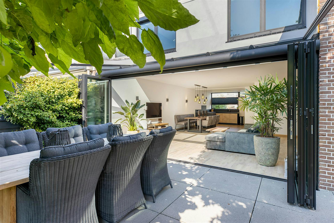
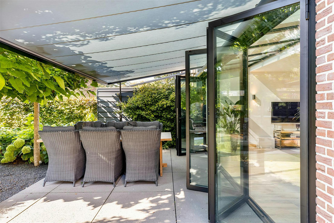
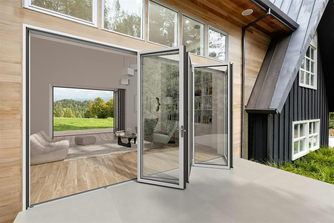
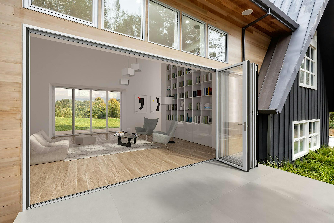
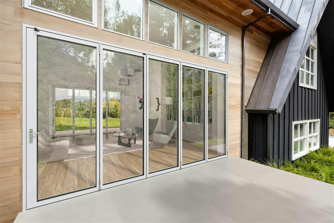
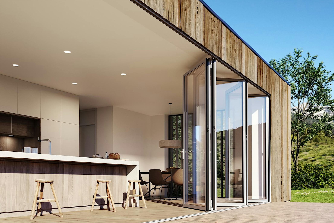

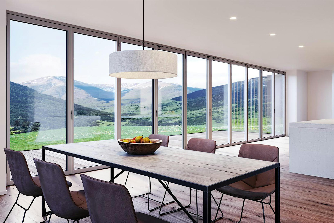
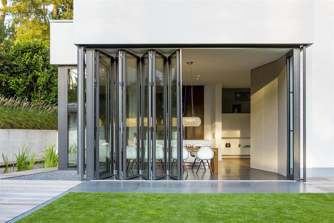
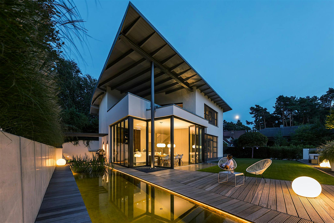
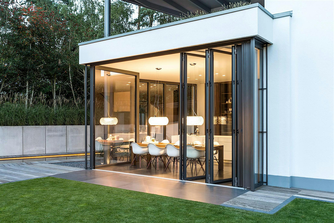
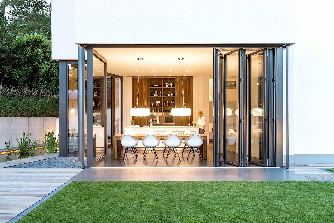
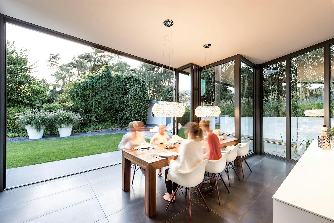
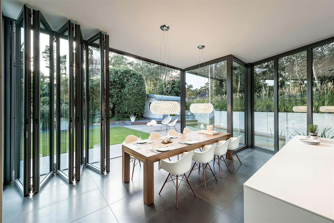
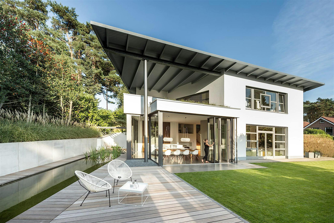
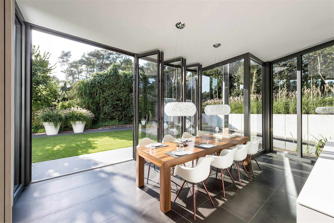
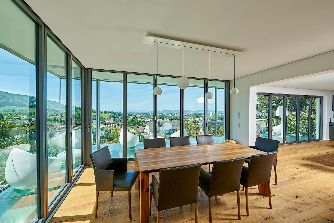
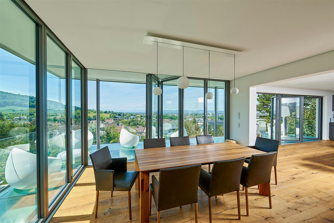
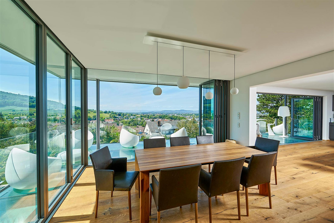
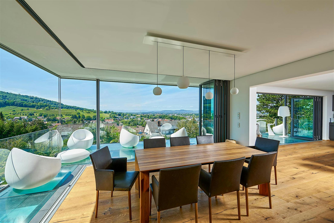
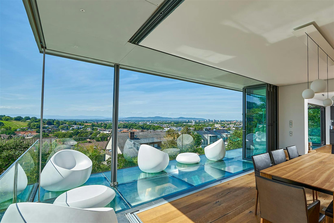
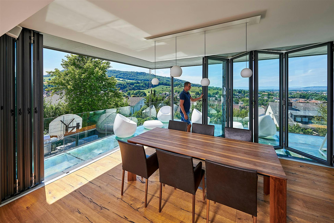
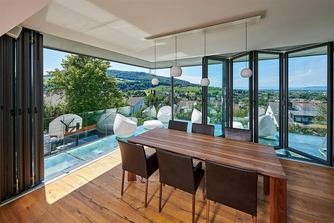
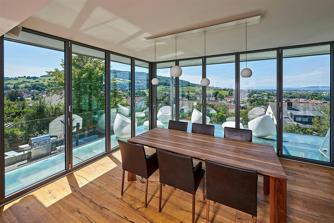
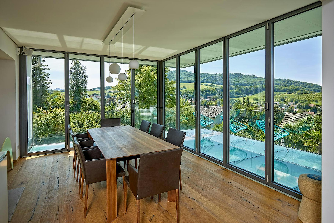
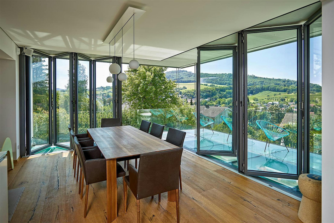
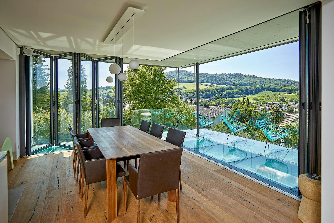
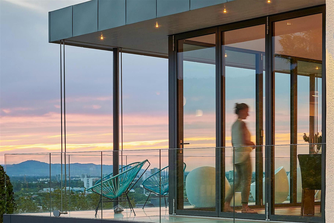
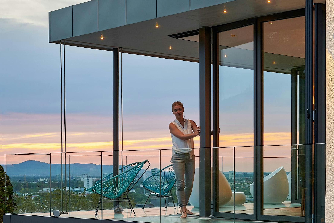
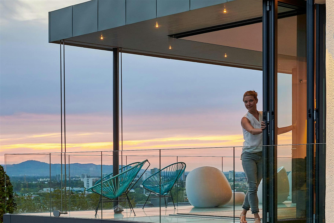
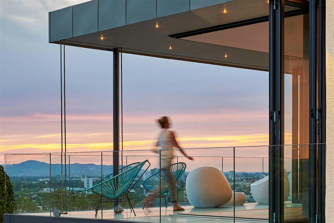
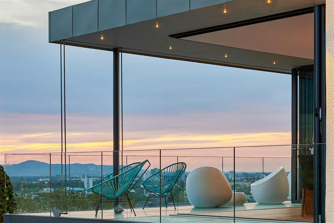
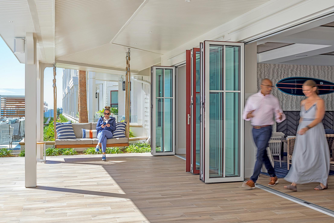
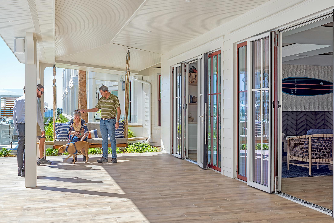
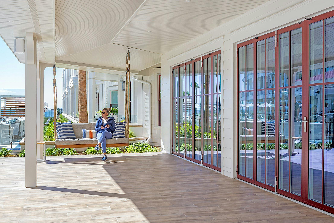
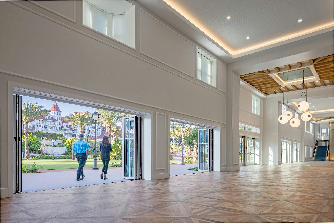
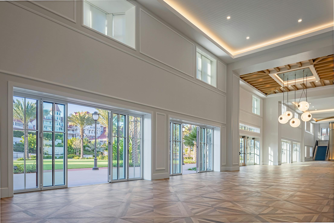
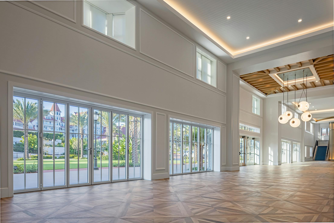
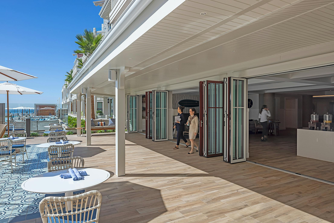
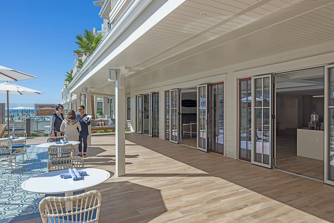
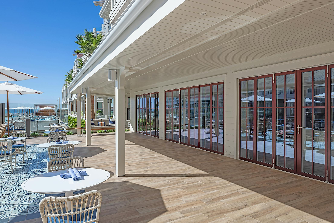
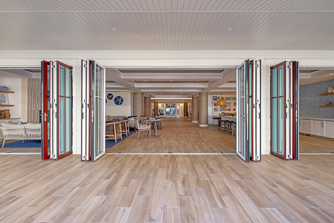
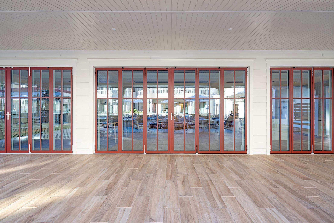
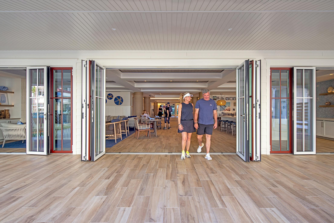
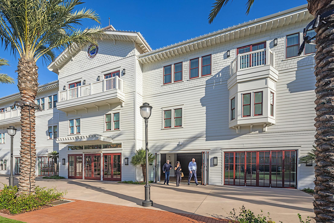
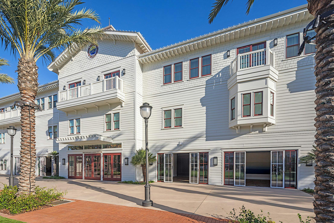
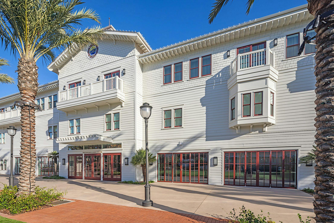
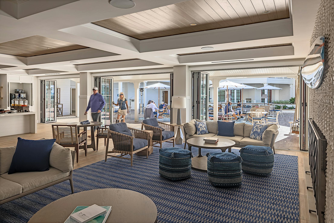
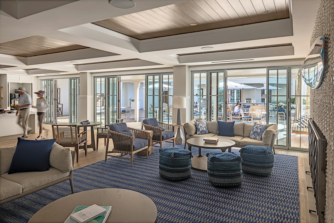
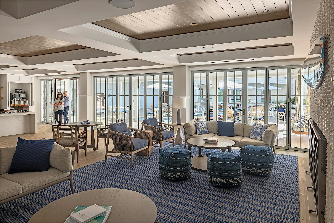

Extreme Weather Resistant
Energy-efficient by design, our glass walls keep the elements at bay, ensuring that even as seasons or temperatures change, your interior comfort will always remain the same.

Certified Testing Standards
NanaWall products endure the latest AAMA testing standards for air, water, structural, and forced entry.

Highly Energy-Efficient
Designed to keep the elements at bay, holding warmth inside while acting as a transparent barrier to the weather outside.

Sustainable Design
NanaWall products contribute to multiple LEED rating systems and potentially several credit categories.
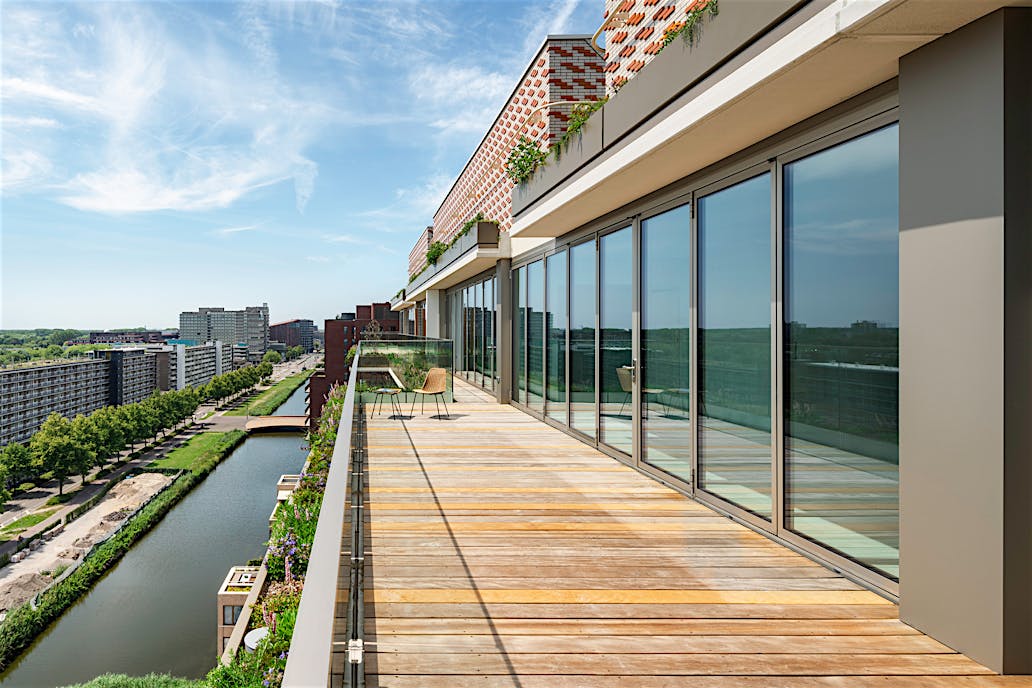
Test Results
Inside Generation 4 walls are innovations designed to meet the challenges of wind, water, extreme temperatures, forced entry, and structural load. Besides housing the system’s locking rods, our Bionic Turtle®—a patented, single-piece insulbar design—provides an exceptional insulating thermal break between the frame profiles: adding energy efficiency and year-round comfort.
Florida Product Approval #40273
See Air, Water, Structural, Thermal, and Forced Entry Results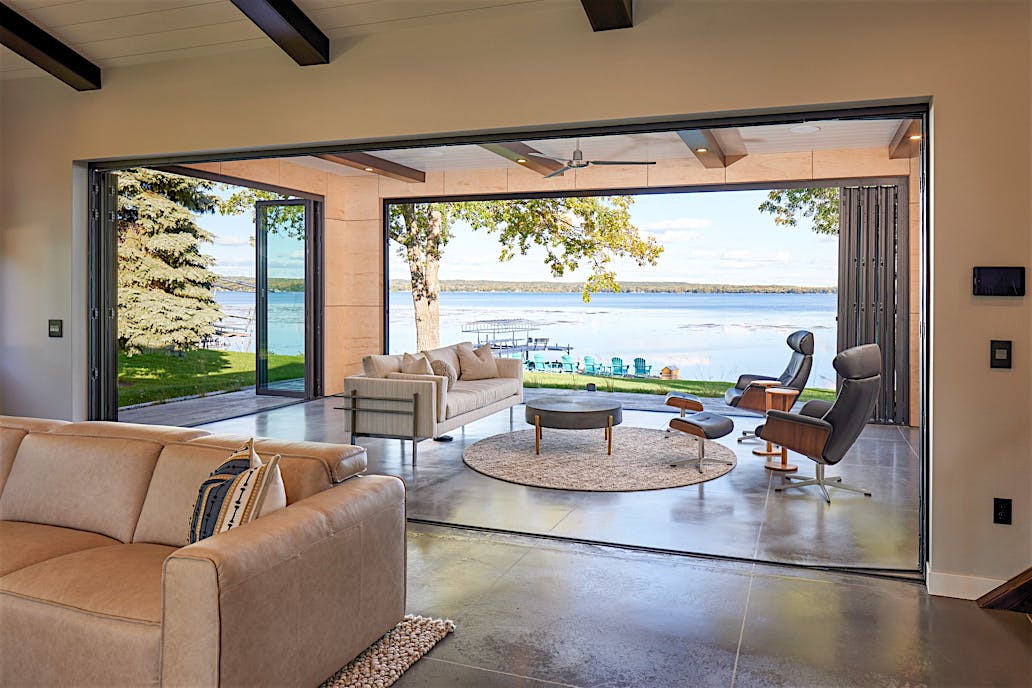
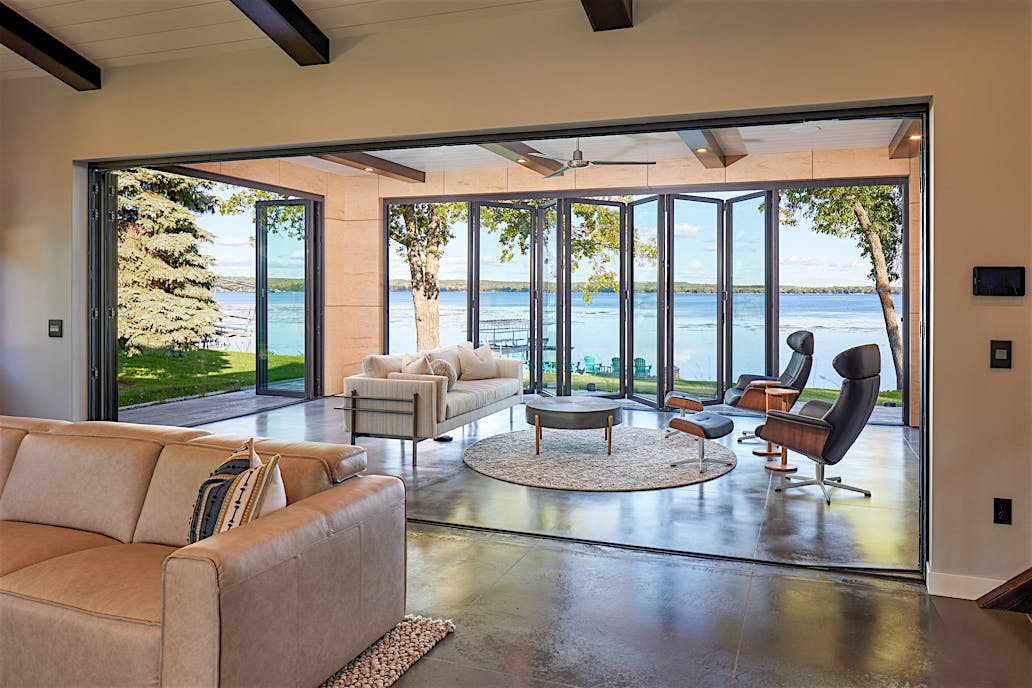
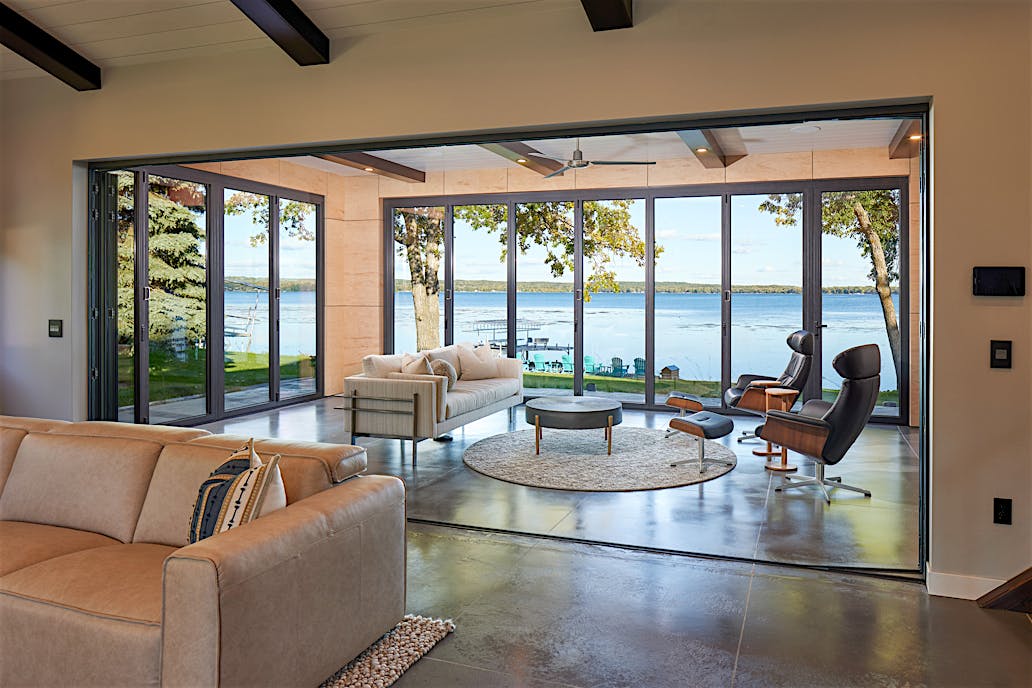
Performance When Closed Matters Most
Large openings are easy to design and there are many options to choose from. When selecting a product that best fits your project, how it performs when closed is important.
What Our Customers Have to Say
Brooklyn Brownstone
Creating the New Family Living Space for homeschooling, COVID-19 safe open-air play dates, dining area and outdoor movie night.
Lumen
Opening glass walls allowed Lumen Detroit to continue operations in the face of Covid lockdowns while maintaining customer loyalty and revenue.
“Given the choice of multi-leaf partition systems, there really are few products with the proven track record to sustain the day-to-day use of an automotive retail environment—which is why we chose NanaWall.”
— Erich "Deeg" Snyder, Gensler, Architect



With the slim nature of Generation 4 products, NW Aluminum 840 can be customized with popular SE colors for a truly classic steel look while benefitting from the superior performance of an aluminum folding glass door. Simulated divided lites (SDL) can be specified in patterns of your choice.
Slimline Steel Effect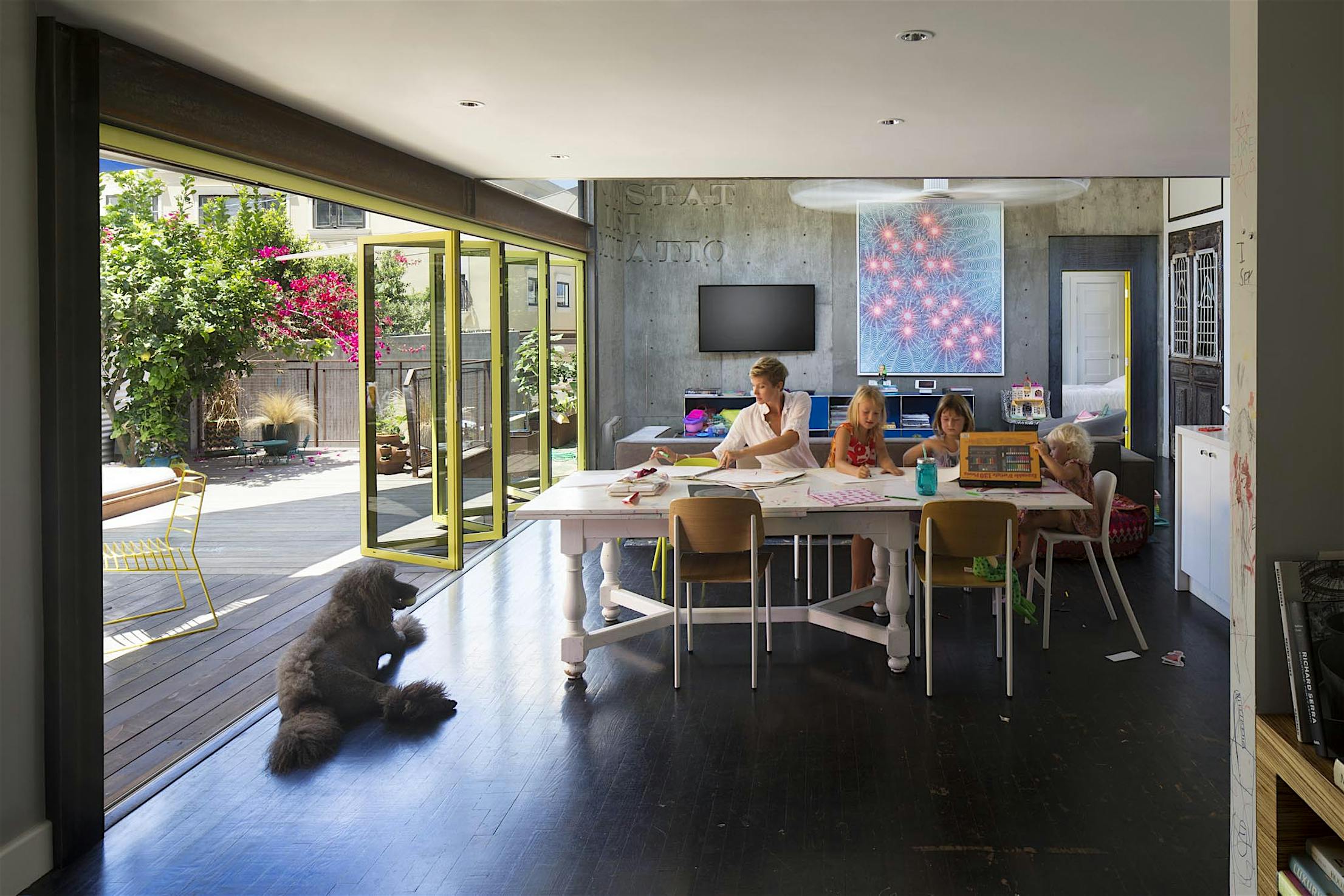
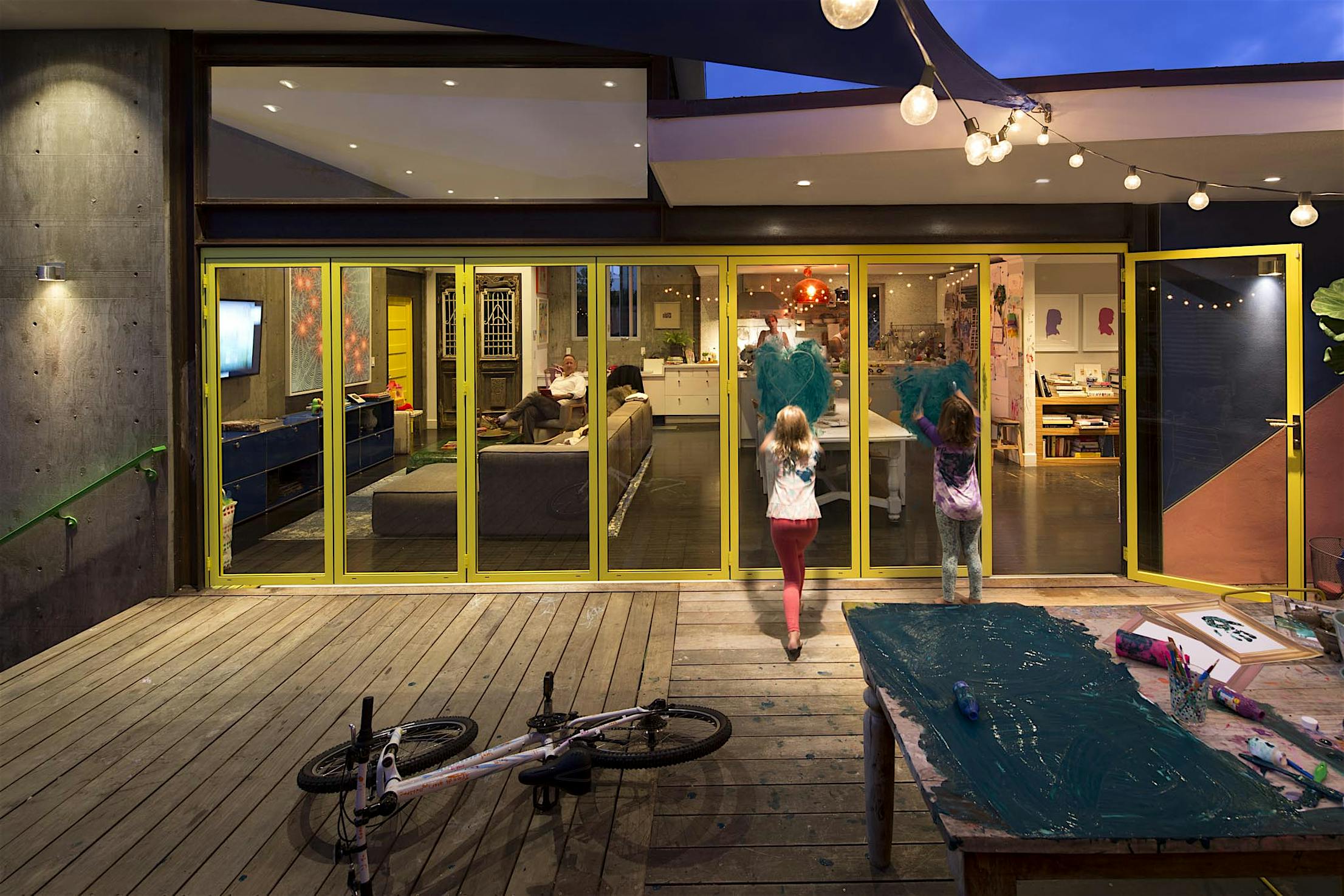
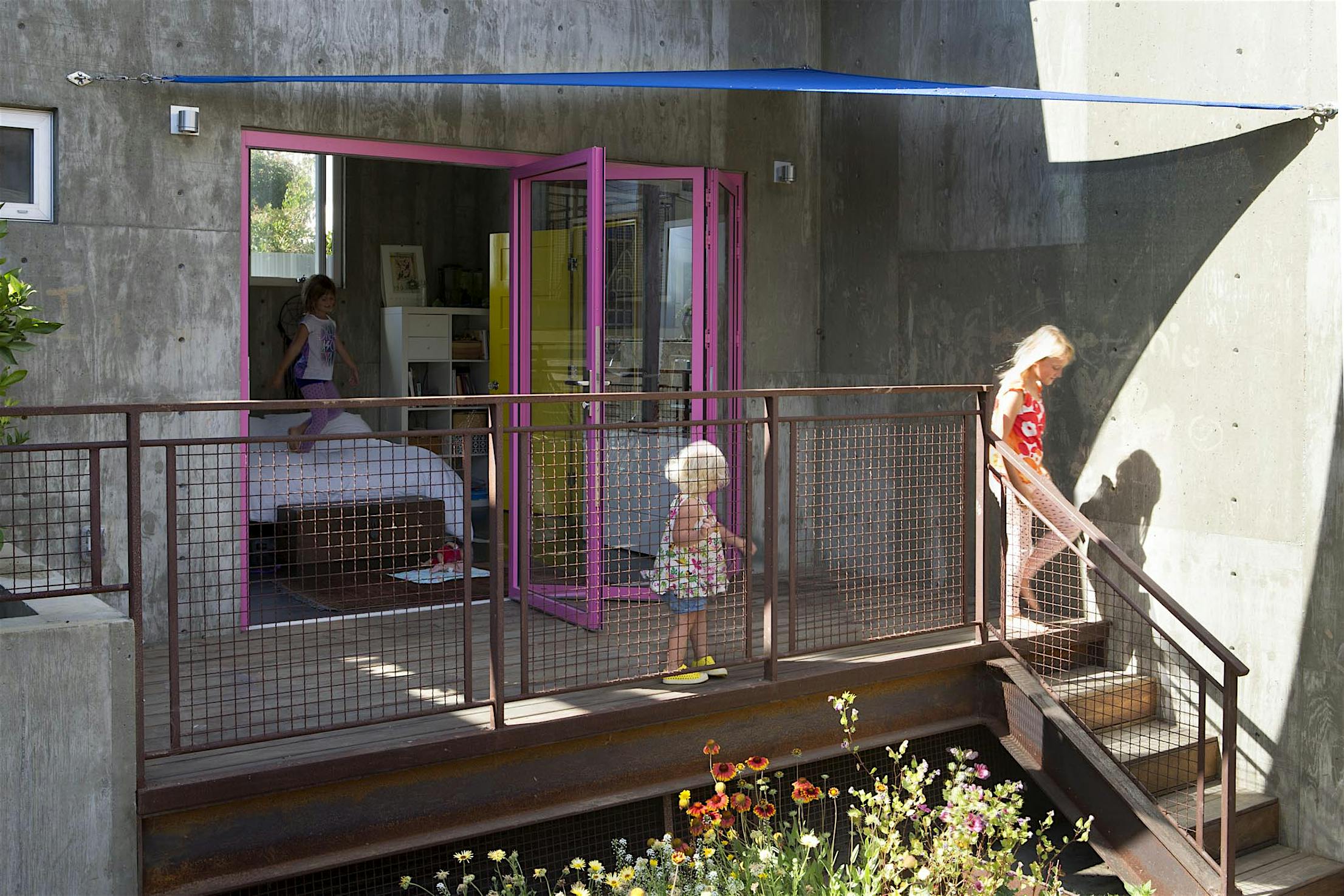
50 standard colors that come at no additional cost, with an additional 200+ colors to choose from.
See Finish Options
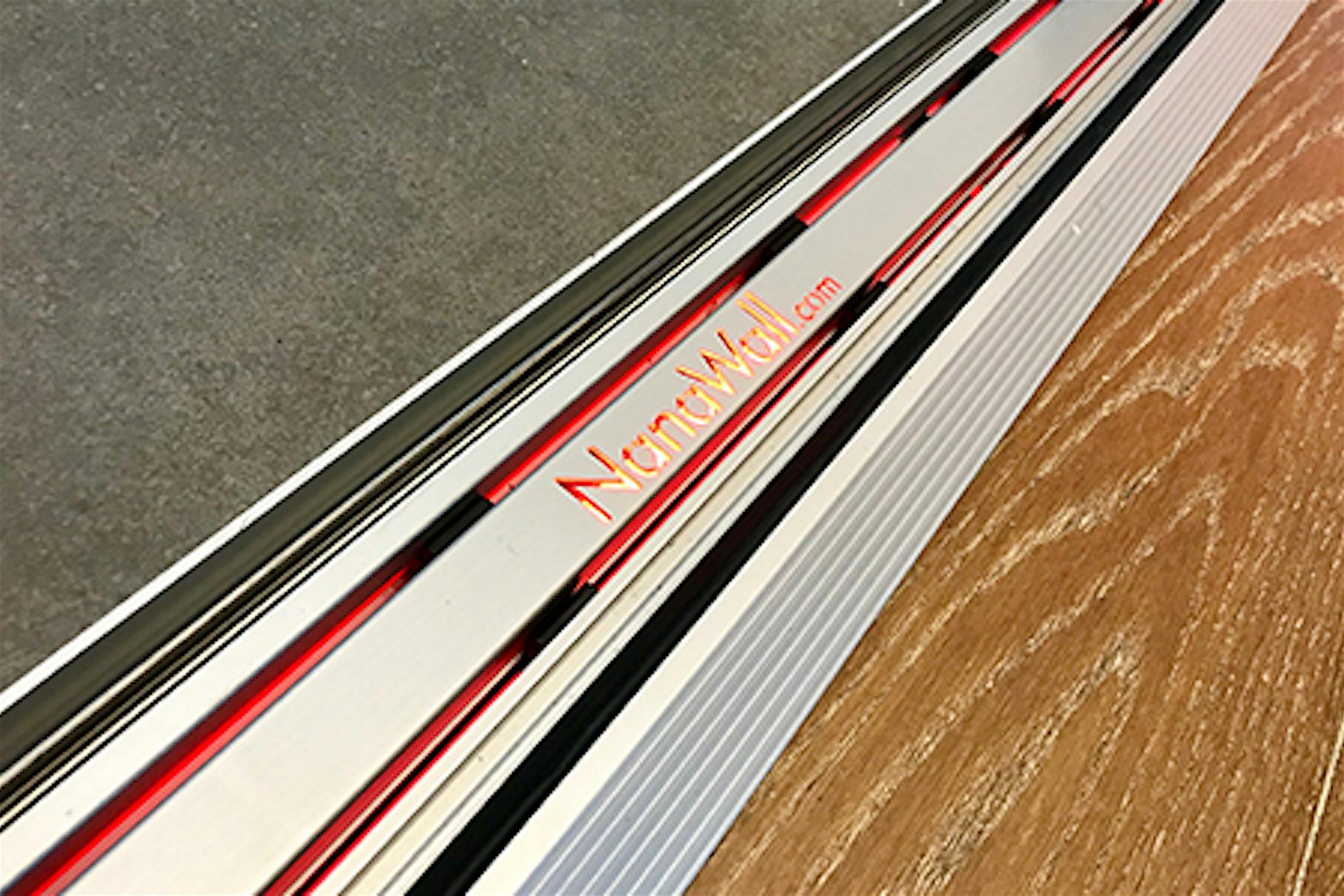
NW Aluminum 840 has three sill options: Performance, Low Profile Saddle, Low Profile Saddle with UniverSILL®.
Standard to all sills is removable aluminum high heel resistant sill inserts. These inserts provide ADA compliance for the Low Profile Saddle and create a very barefoot-friendly transition. Furthermore, the inserts offer protection from dirt and debris collecting in the bottom track.
See Sill Options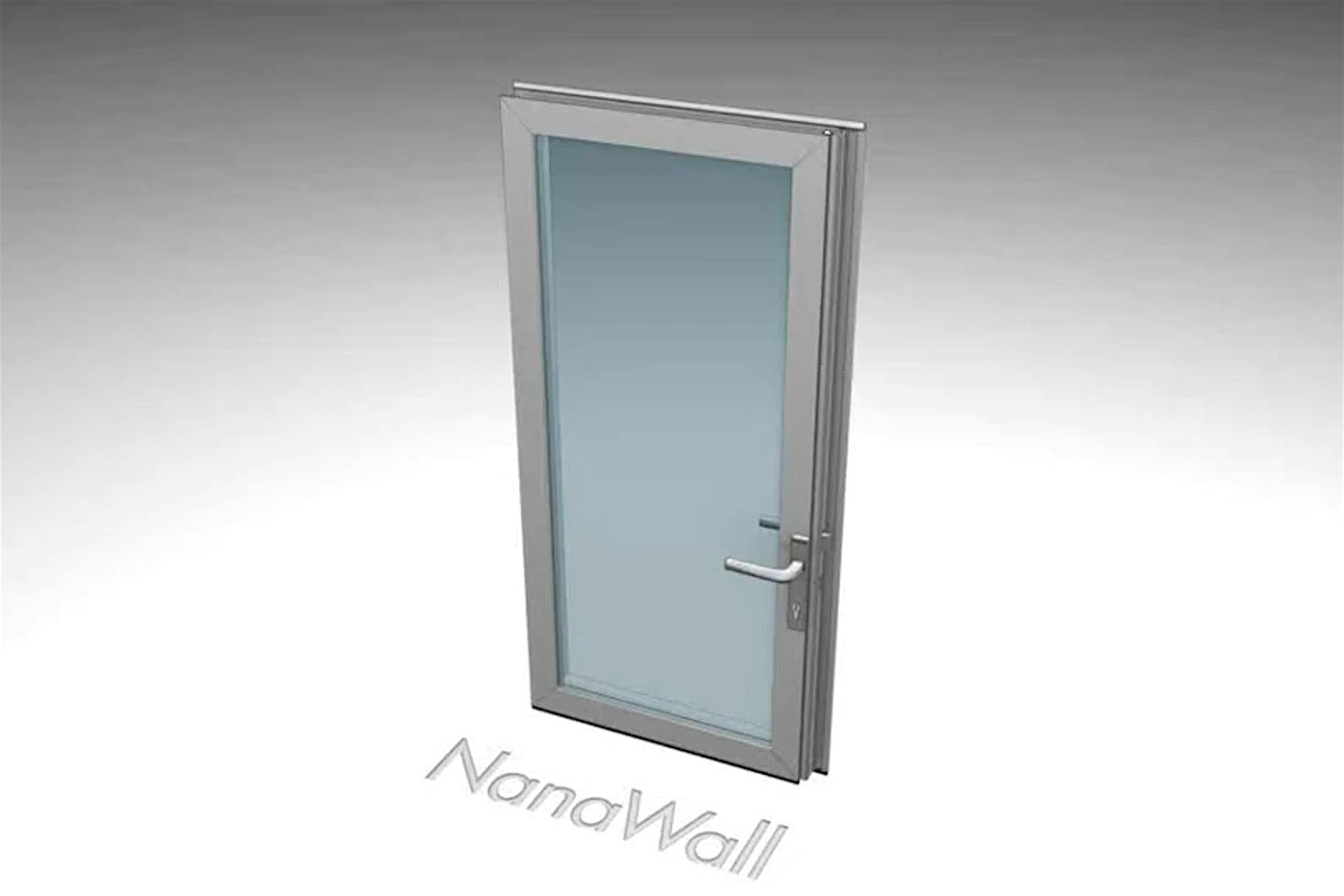
Standard to the system is concealed locking between folding panels that operates with a 180° turn of a flat handle.
See Locking Options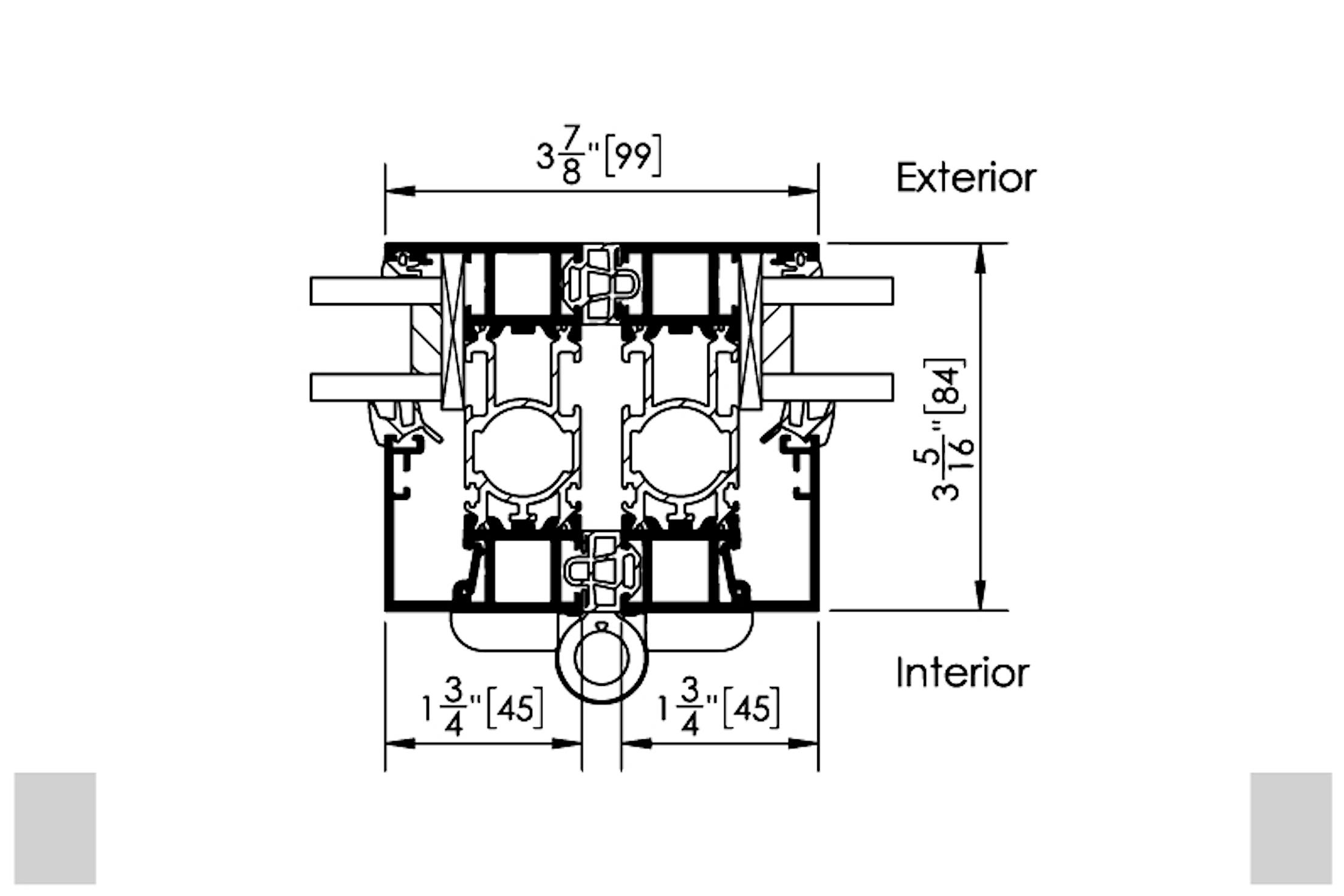
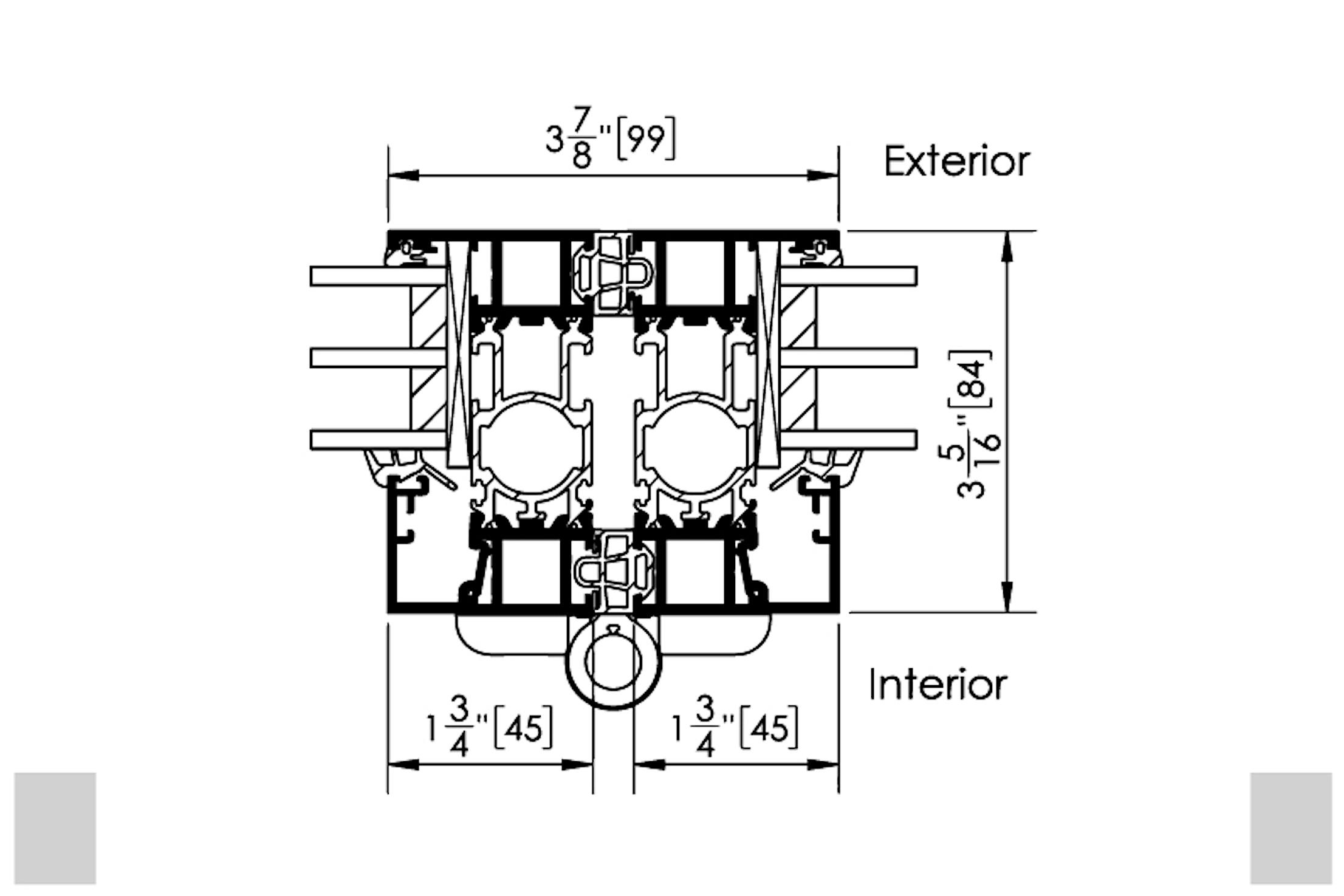
The system comes standard with continuous seals along the face of each panel frame. Furthermore, standard to each system are two levels of insulating thermal breaks for optimal defense from heat and cold. For projects requiring even more protection, an optional third level may be added.
The glass pocket is able to accommodate glass from 7/8" (22 mm) double glazed to 2 7/16" (62 mm) double or triple glazed insulated glass. All glazing is reduced iron (LT 89). Please contact NanaWall Systems for more details.
See Glazing Options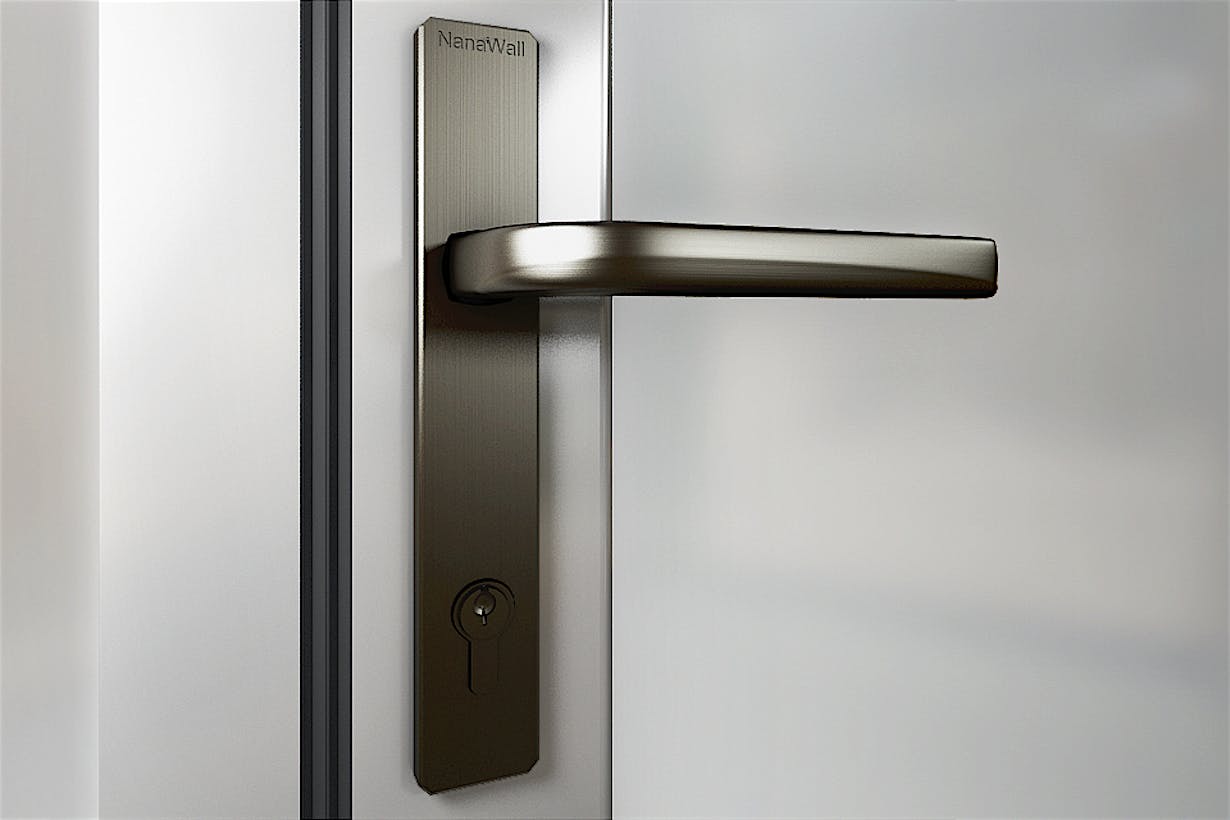
Stylish Handles in Multiple Finishes
Our handles are both functional and stylish and can be customized to accentuate your space and reflect your style.
See Handle Options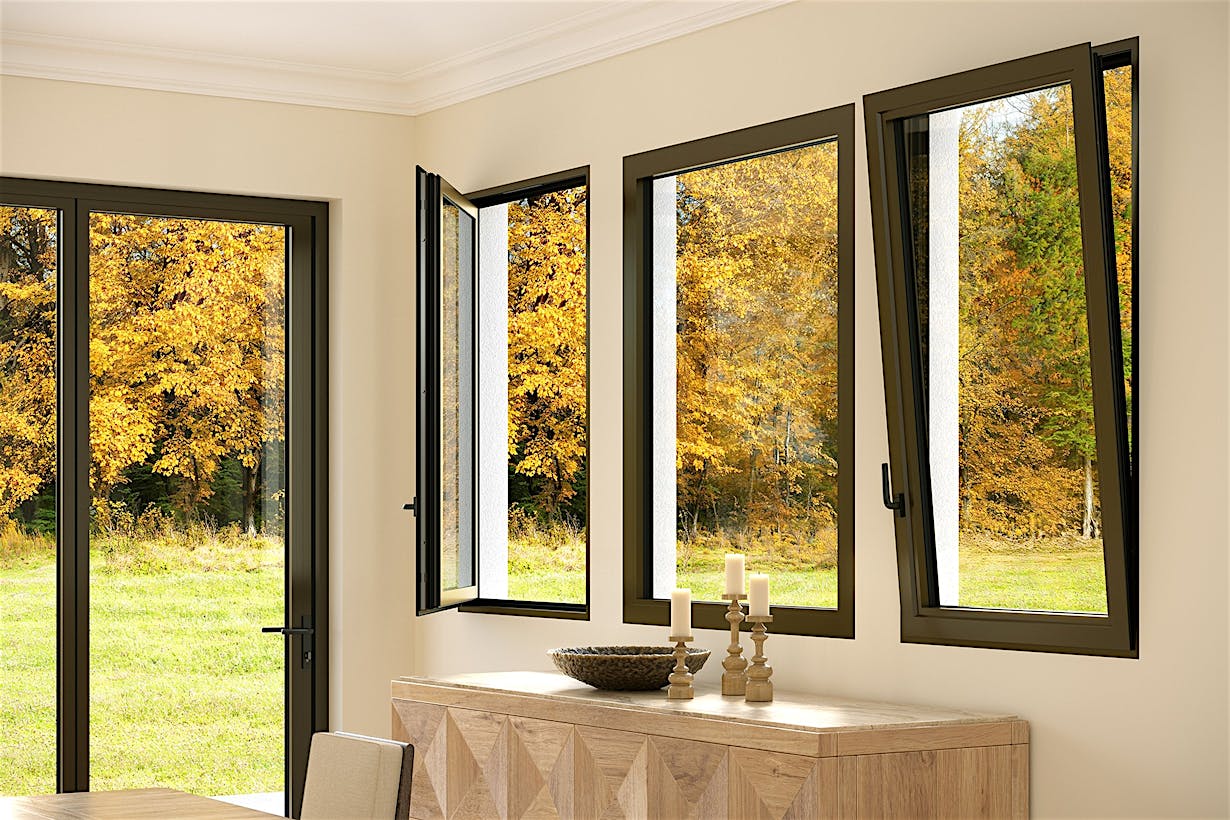
Generation 4 Tilt Turn and Fixed Windows
Generation 4 Tilt Turn and Fixed window systems offer concealed hinge hardware and the same clean lines as our accordion glass doors.
Generation 4 Tilt Turn and Fixed Windows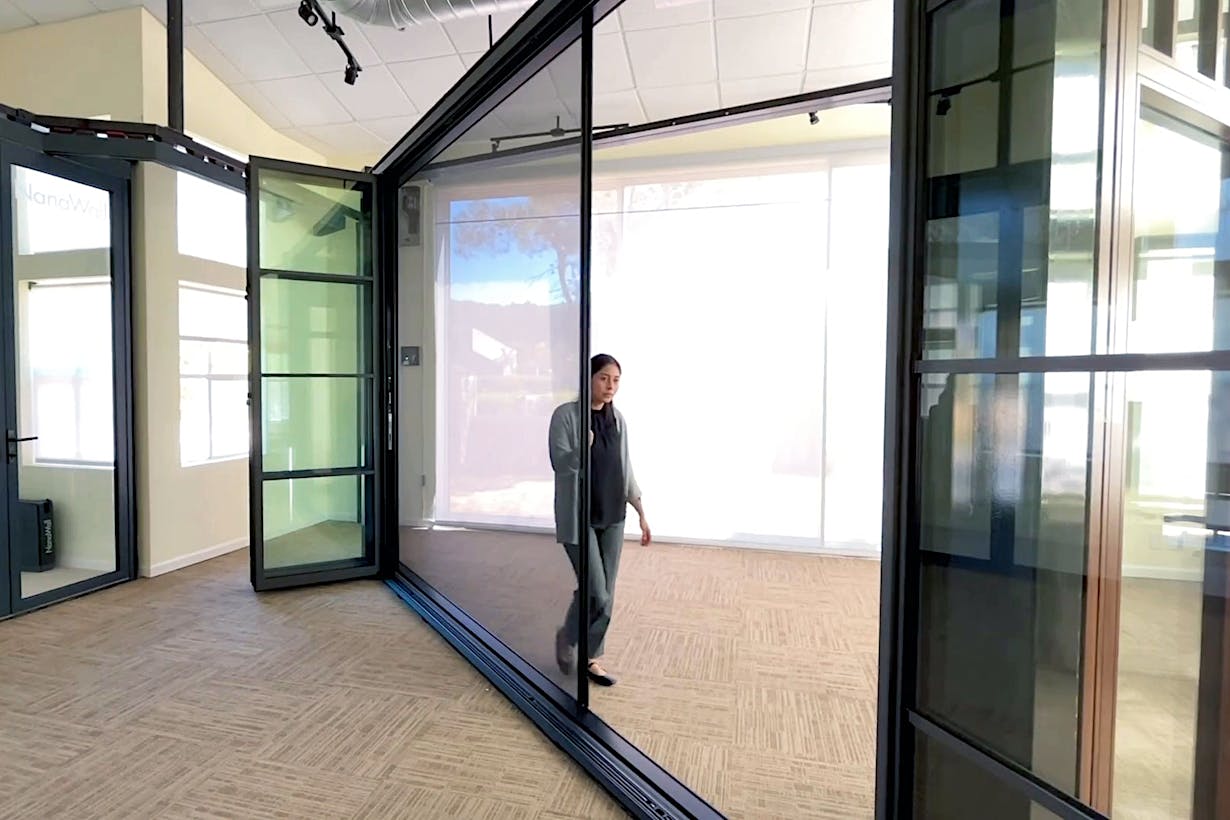
Retractable Screens
A retractable screen add-on is perfect for blocking bugs while providing privacy and fresh air. Screens are not available through NanaWall Systems.
Retractable Screens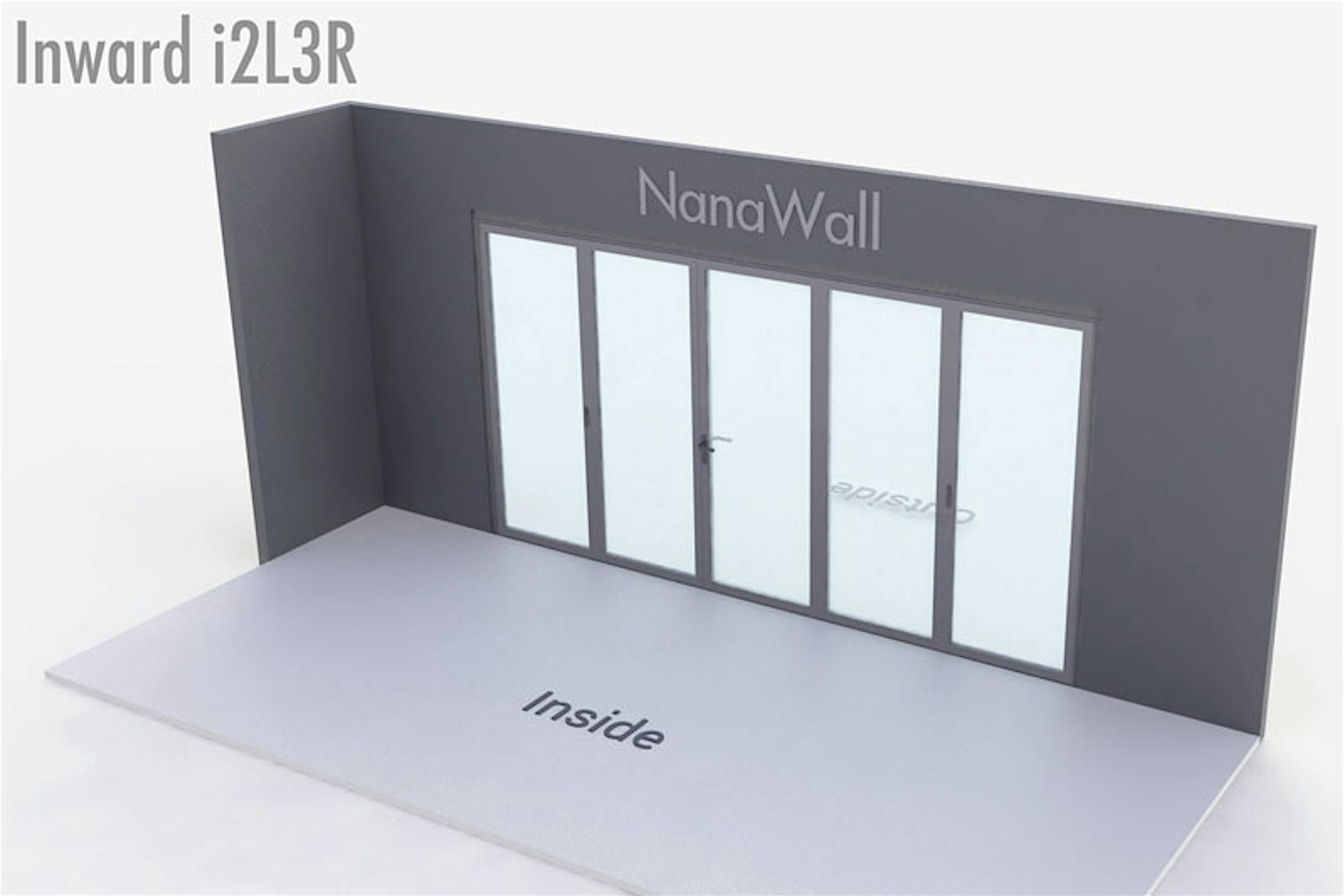
Over 90 standard configurations for straight forward folding systems.
Explore limitless possibilities with our systems. Design and customize systems using our 3D CAD/Revit/Spec Configurators or contact our dedicated design team for more possibilities.
All Standard Configurations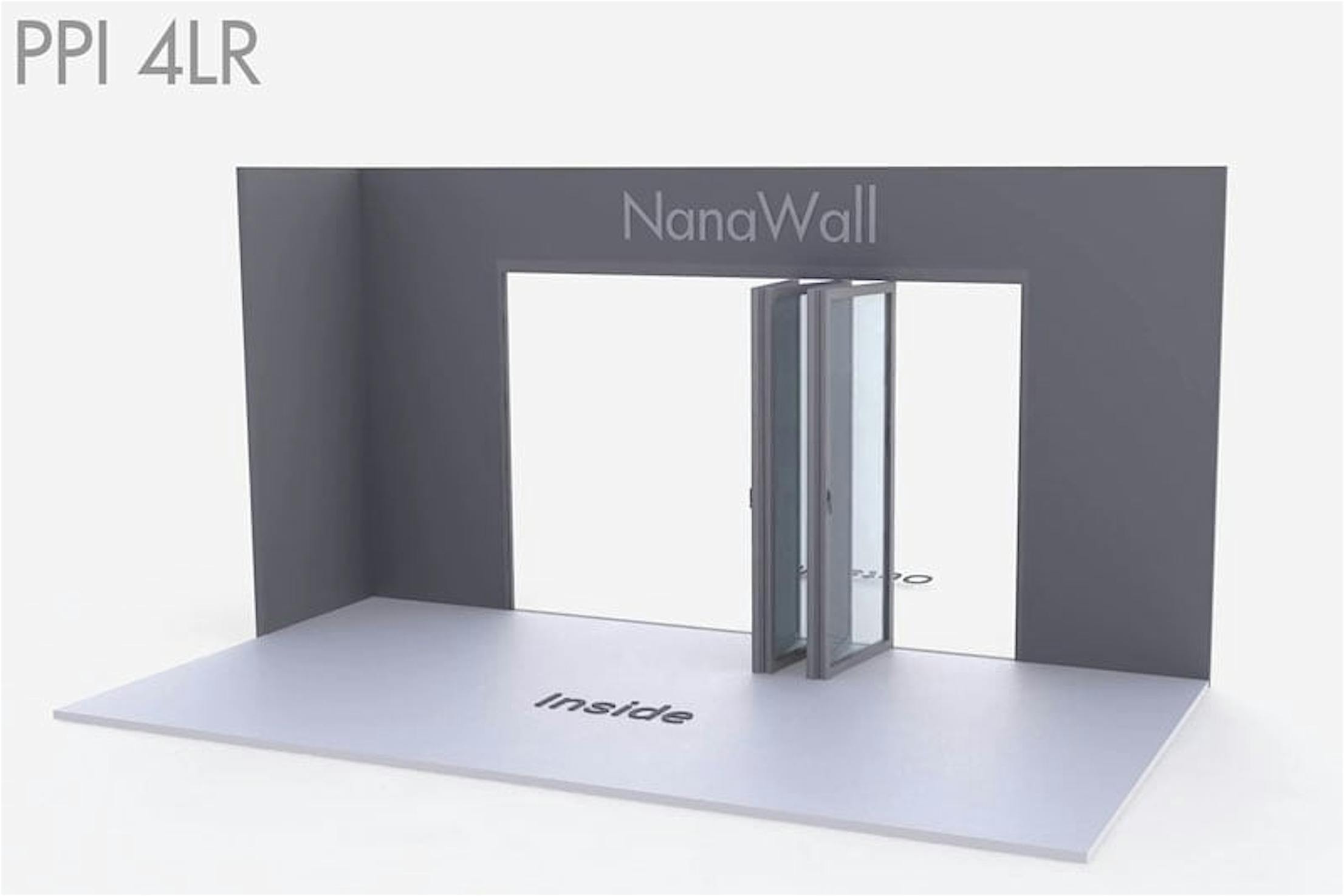
FourFold and SixFold Panel Sets are able to move and stack either to the right, left, or center within the same track allowing the panels to be stacked in the most convenient location as needed.
Explore limitless possibilities with our systems. Design and customize systems using our 3D CAD/Revit/Spec Configurators or contact our dedicated design team for more possibilities.
More Configurations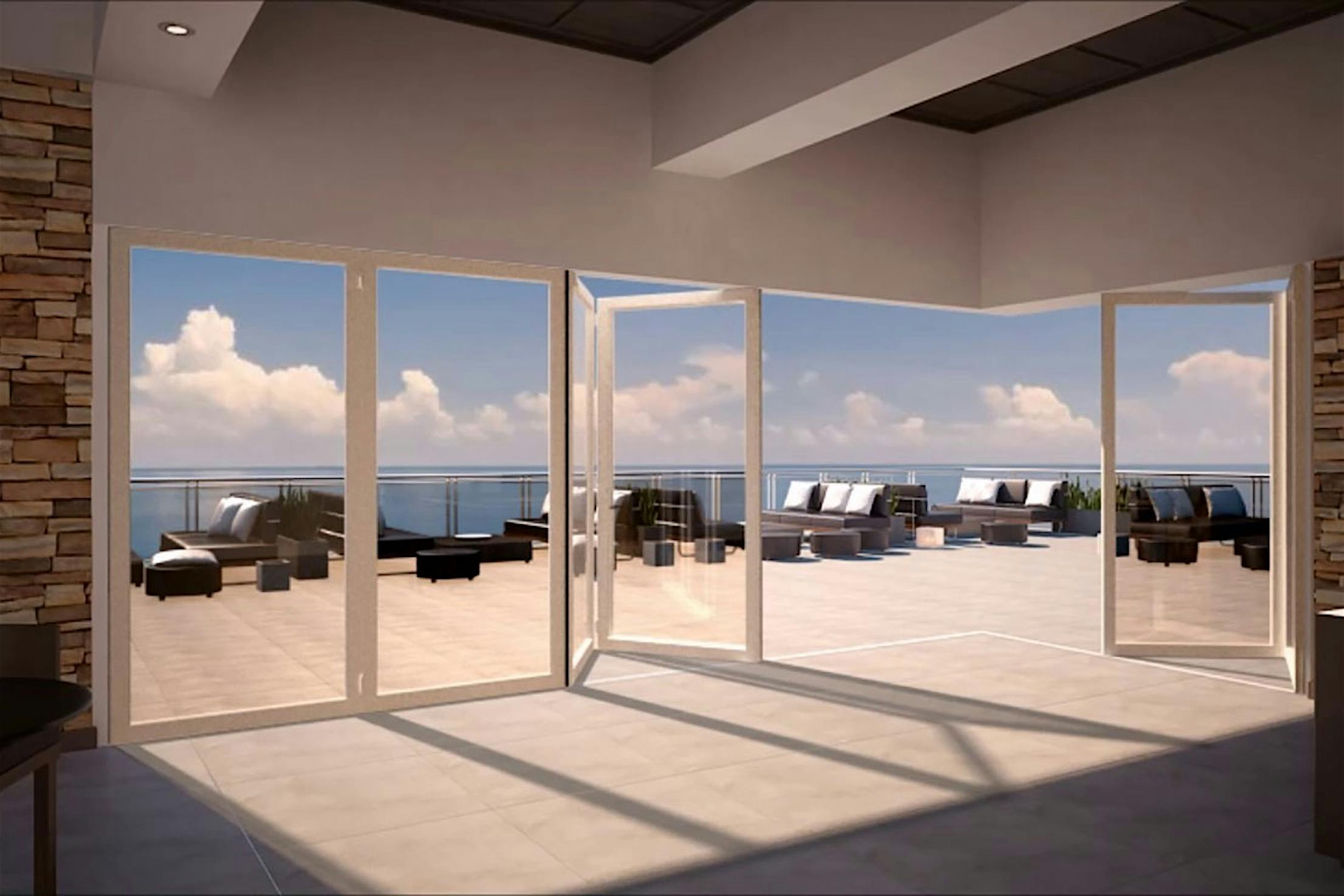
All standard configurations are available in cornerless options.
Explore limitless possibilities with our systems. Design and customize systems using our 3D CAD/Revit/Spec Configurators or contact our dedicated design team for more possibilities.
More Configurations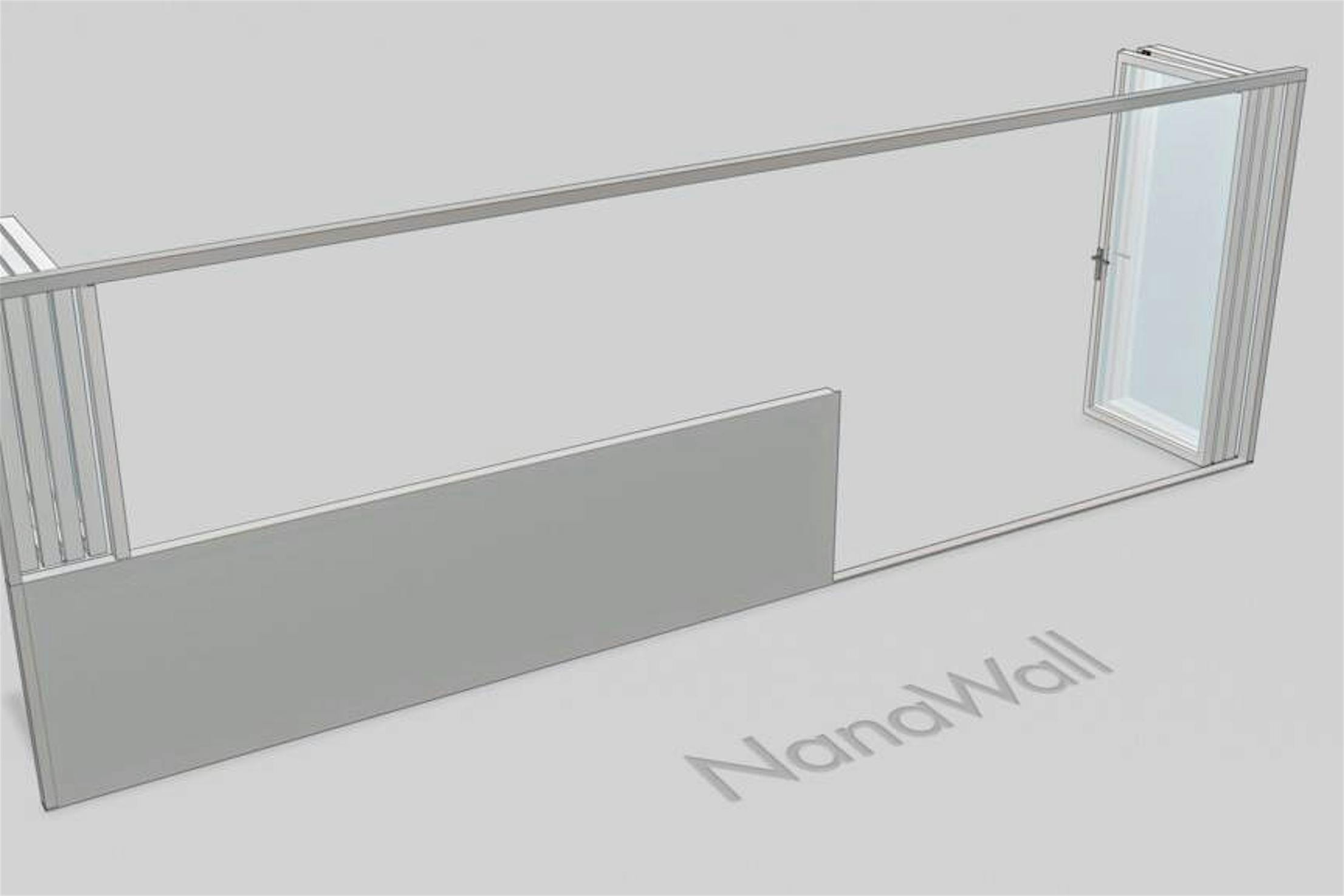
Combine a NanaWall Folding Windows with a NanaWall Folding Glass Wall seamlessly.
Explore limitless possibilities with our systems. Design and customize systems using our 3D CAD/Revit/Spec Configurators or contact our dedicated design team for more possibilities.
More Configurations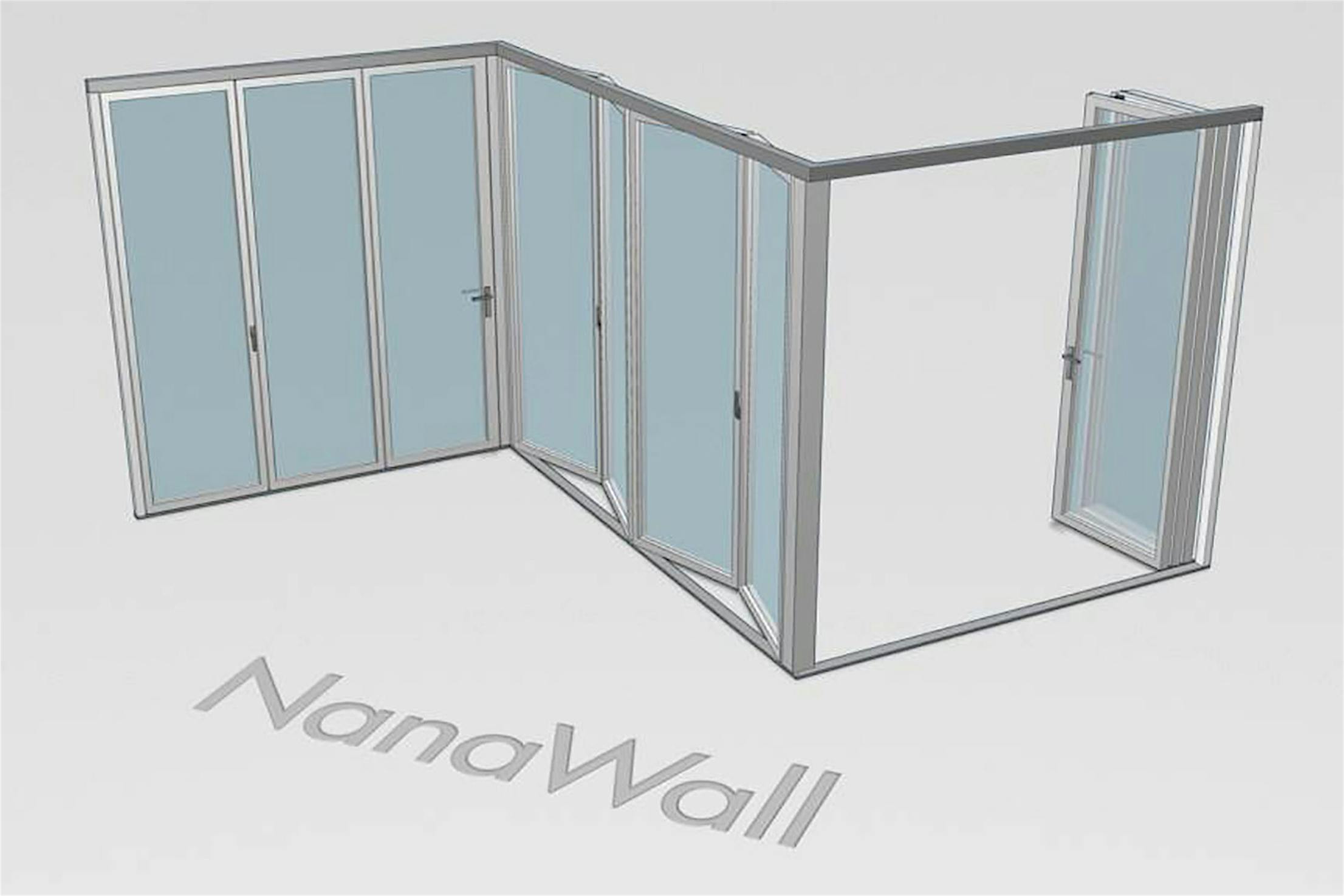
Explore limitless possibilities with our systems. Design and customize systems using our 3D CAD/Revit/Spec Configurators or contact our dedicated design team for more possibilities.
More ConfigurationsWe consider ourselves your partners from day one. Connect immediately with a NanaWall expert to answer your questions and explore how we can support your project.
(866) 210-4285
Monday - Friday: 7 AM - 5 PM PST













