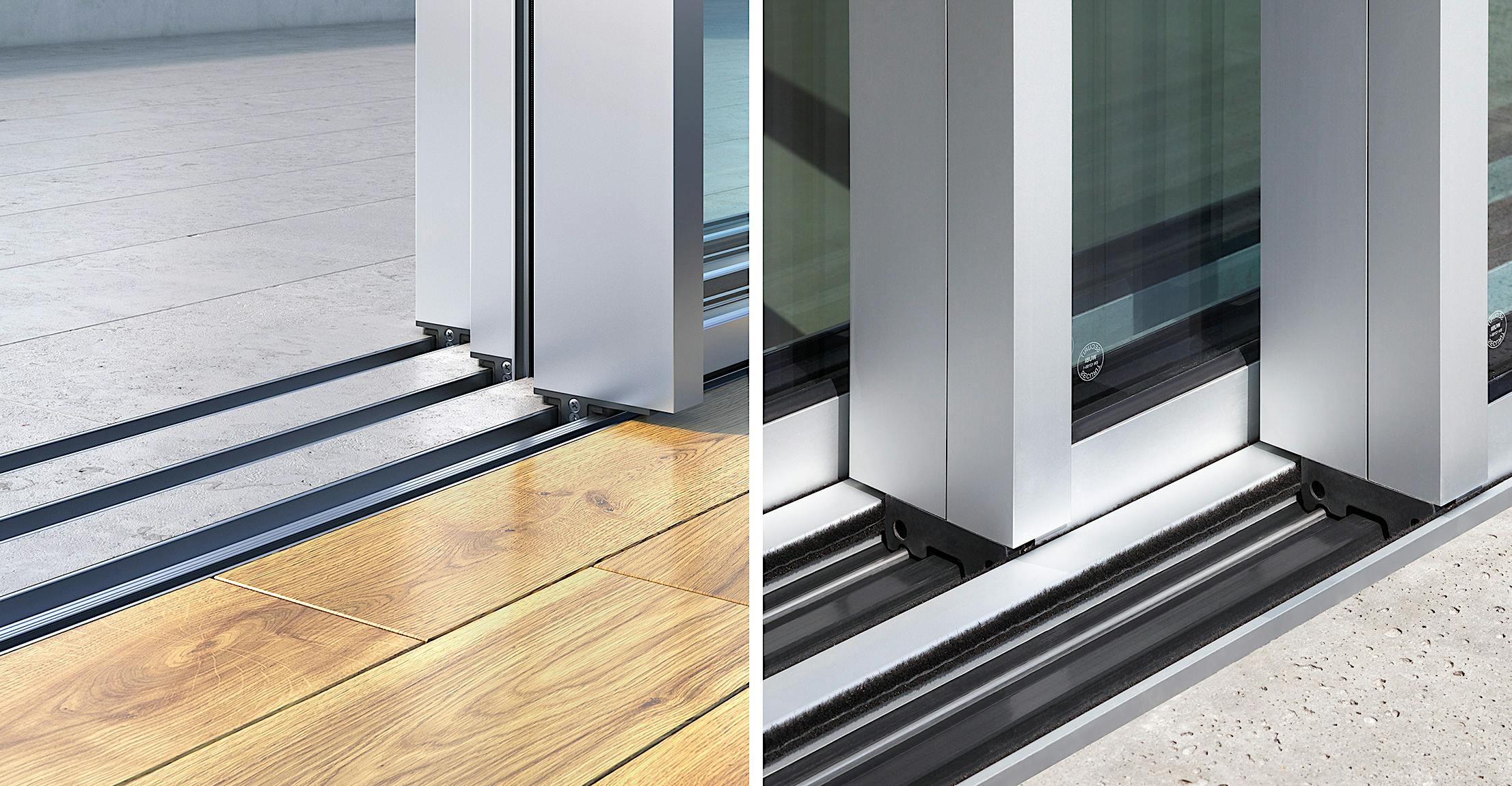
The award-winning cero®minimal framed sliding glass wall redefines architectural boundaries with the largest panels offered by NanaWall, resulting in beautiful sightlines and an impressive 98% glass-to-frame ratio. Narrow profiles, exceptional performance, and barefoot-friendly sills offer maximum transparency and a versatile threshold for spaces that blur the line between indoors and outdoors. Featuring innovative sill design options, including the newest Minimal Sill, these sliding glass doors provide various solutions, from ADA-compliant transitions to enhanced weather protection—but which floor track is best suited for your needs? Below we offer a comprehensive guide to the Cero aesthetic and performance sill options to complement your project requirements best.
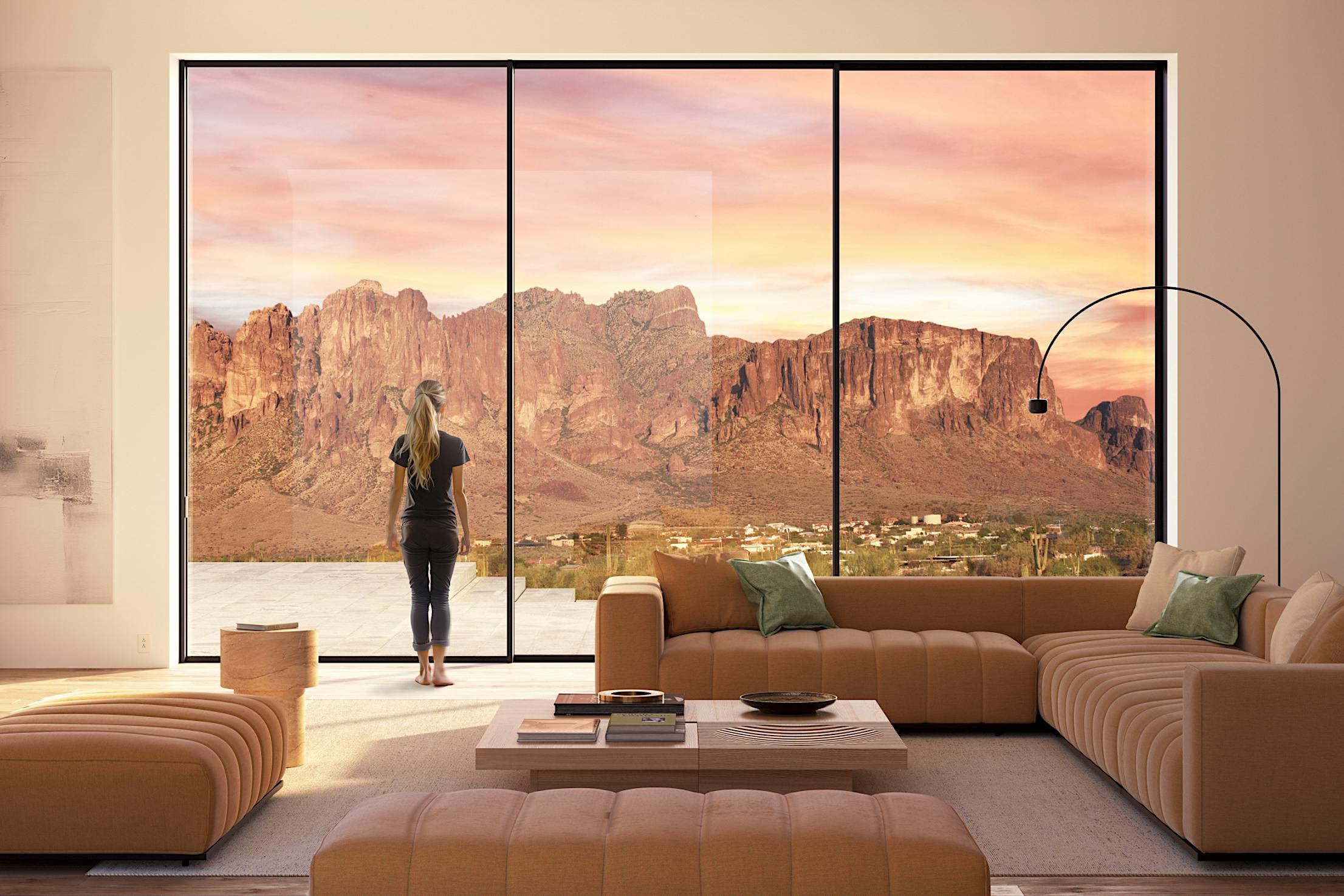
Why Sills Matter When Specifying Sliding Glass Doors
Sills, or floor tracks, are essential to the function and design of Cero sliding glass doors. They enable the smooth operation of the system’s large panels and significantly impact their overall performance and aesthetic. The right sill choice can enhance weather protection, boost energy efficiency, and ensure ADA compliance for safe, barefoot-friendly indoor-outdoor transitions. Whether you’re prioritizing a flush-style threshold for accessibility or a weather-rated option for optimal performance, selecting the appropriate sill will ensure that your sliding glass systems perfectly integrate with your design. Plus, the new Minimal Sill option allows you to create a seamless, disappearing effect with finished flooring inserts.
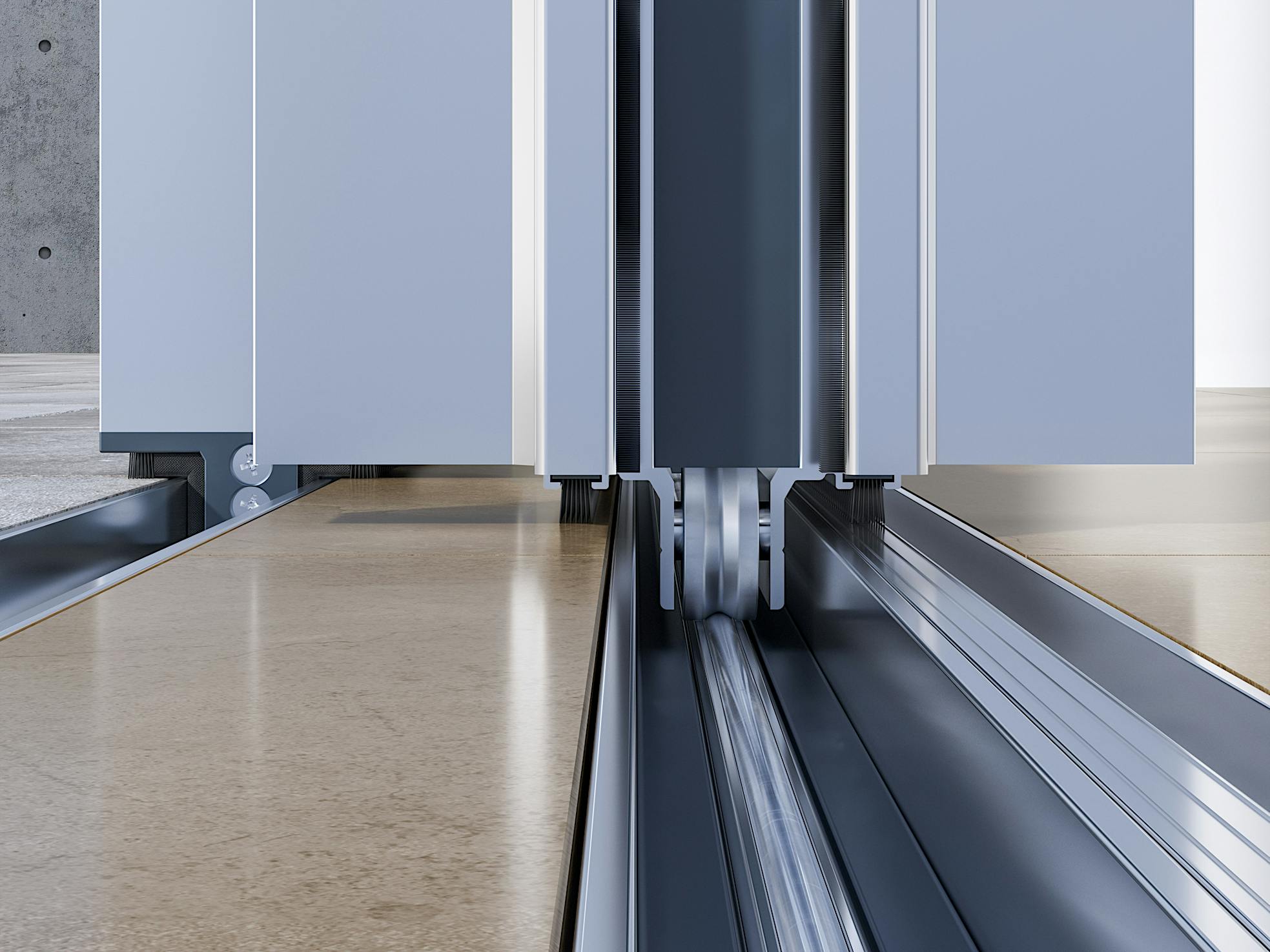
cero® Cutaway to show Gothic Arch wheel
Intelligent Roller System Standard to all cero® Sills
The floor supported Cero sliding panels are operated by rollers with encapsulated and self-lubricating ball bearings. Stainless steel wheels glide effortlessly on a stainless steel rail positioned above the water table to ensure durability and ease of operation. Unique to Cero is a Gothic Arch wheel design with a two-point contact of each wheel to the bottom track. To maintain the sleek minimal look, each roller is concealed within the bottom panel profile. In addition, double sided brushes in front of each rolling carriage remove debris from the track for continuous smooth operation. As a NanaWall product, Cero has been independently tested to withstand 40,000 opening and closing cycles with smooth operation at every cycle.
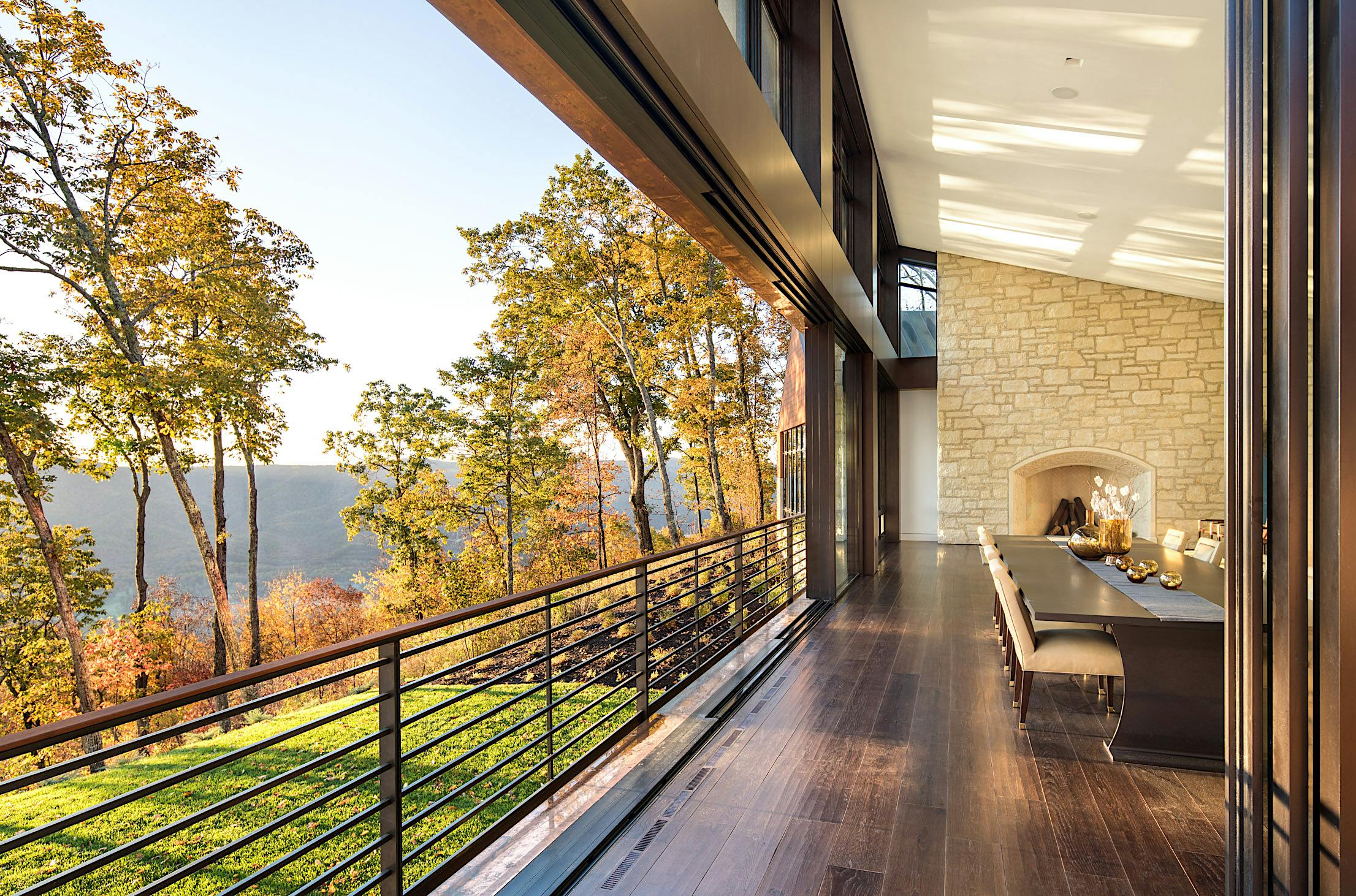
Performance Sill paired with sill inserts
Explore Aesthetic and Performance Sill Options
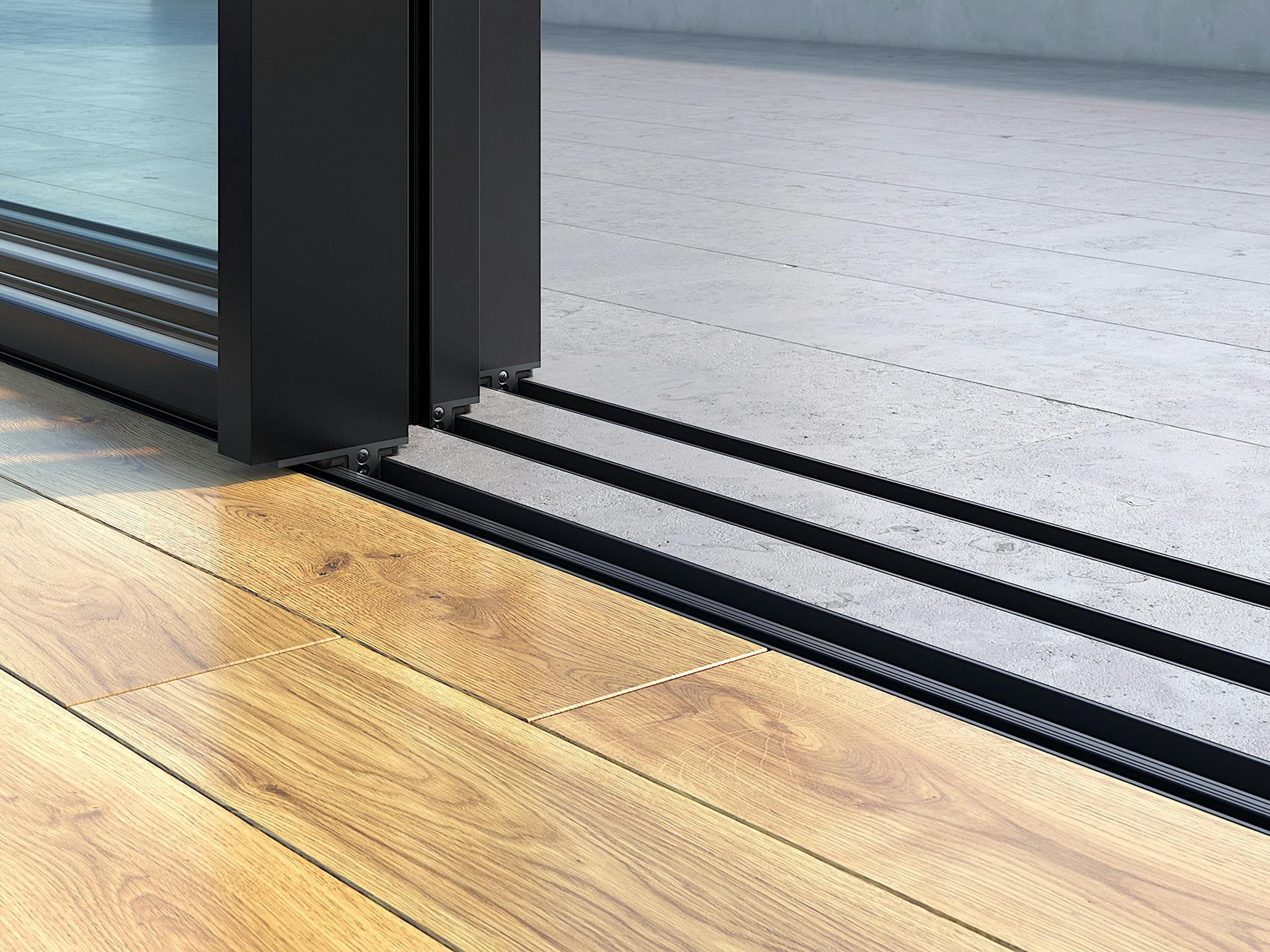
Minimal Sill paired with finish flooring inserts by others
Introducing the New Minimal Sill with Finish Flooring Inserts
The new Minimal Sill for Cero sliding glass systems features a visually disappearing design with finish flooring inserts by others. The thermally broken sill presents a convenient shallow design, much like our other Cero sill options, for barefoot-friendly transitions and easier installation. In addition to providing water management, the Minimal Sill has been independently tested for wind resistance and water penetration with excellent results. With Cero, sills standard to these minimal sliding glass doors can be specified with a silver or black (clear and black anodized) sill finish to match system profiles. Presenting a new level of aesthetics and unobstructed thresholds, the new Minimal Sill truly blurs the boundaries between indoors and outdoors.
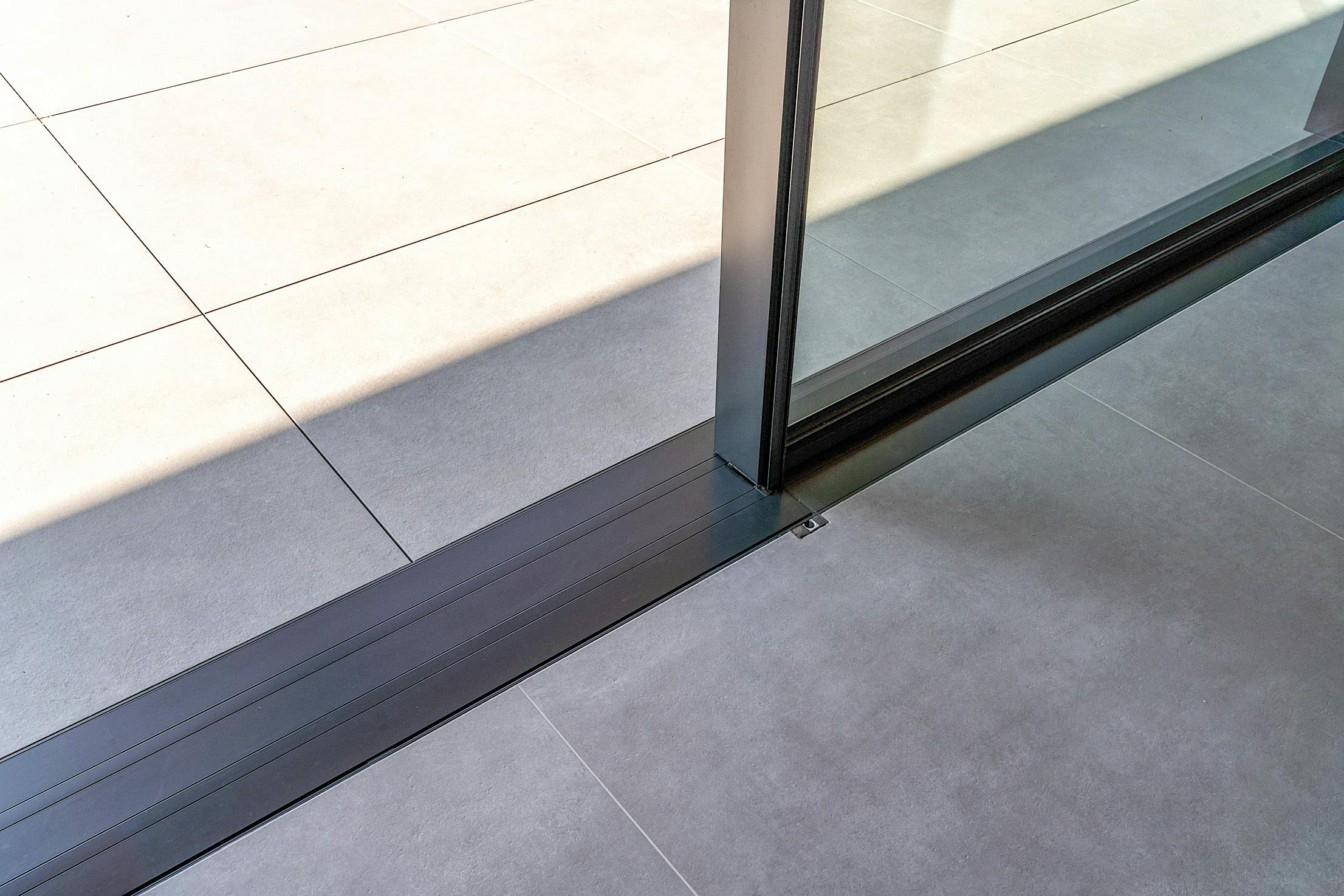
Performance Sill paired with sill inserts
Performance Sills for High-Demand Climates
Available with Cero II and Cero III systems is the Performance Sill that performs to the demands of harsh climate conditions. Thermally broken and water-rated up to 12 psf, this sill option offers a height-adjustable design should building movement occur. During inclement weather, an engineered cascading water management system offers sill weeping to ensure continuous smooth operation and durability. To create clean, unobstructed thresholds, sill inserts are available for barefoot-friendly and ADA-compliant transitions. As a NanaWall system, Cero has been independently tested at accredited labs for air, water, structural, operation, and forced entry with excellent results.
Still unsure which Cero sill will best complement your project? Below, we offer a side-by-side comparison of the Cero innovative sill options to best suit your project.
A Comprehensive Look at cero® Sill Options
Performance Sill – cero II
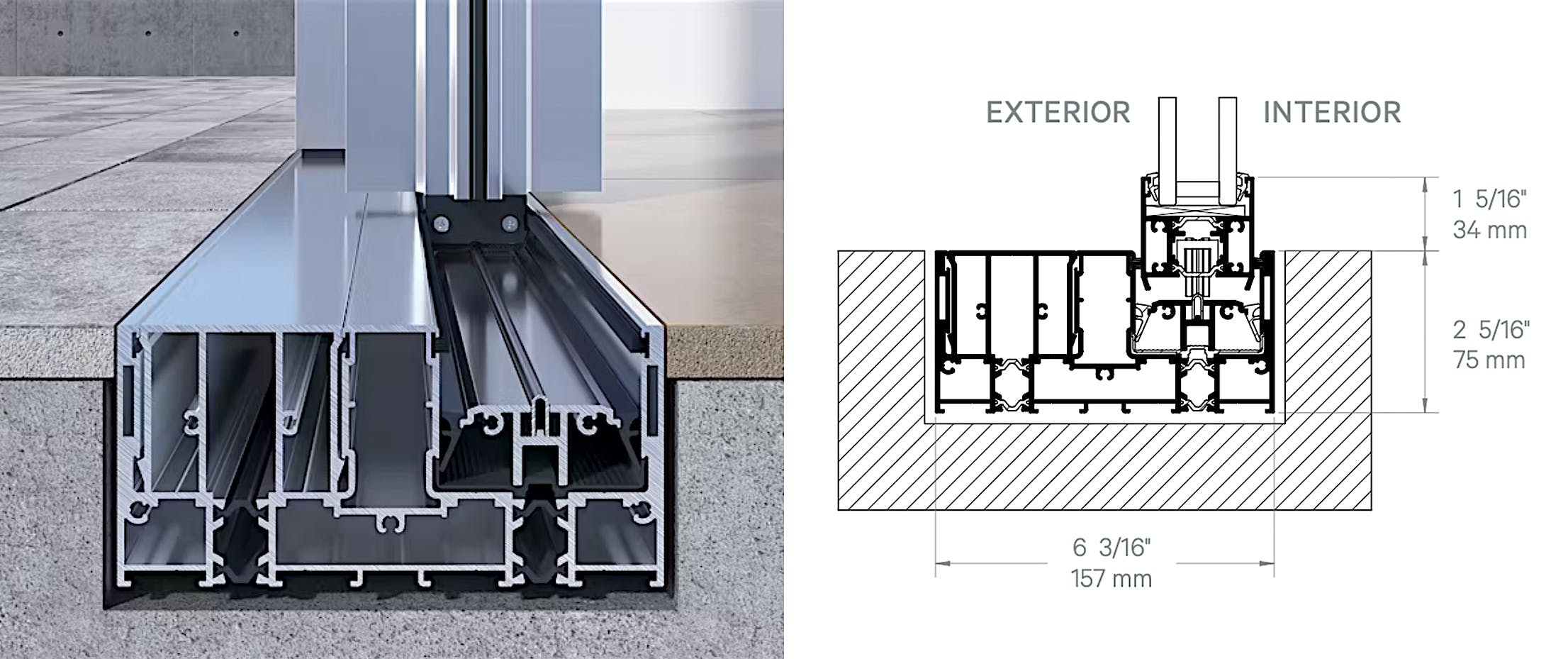
- Thermally broken and height adjustable up to 1/8” (3 mm) should building movement occur.
- Sill weeping provided by an engineered, cascading water management system.
- Optional aluminum sill inserts offer ADA compliance and uninterrupted transitions.
- Panel and sill thermal breaks align for optimal energy efficiency.
- Water-rated up to 12 psf.
Minimal Sill – cero II
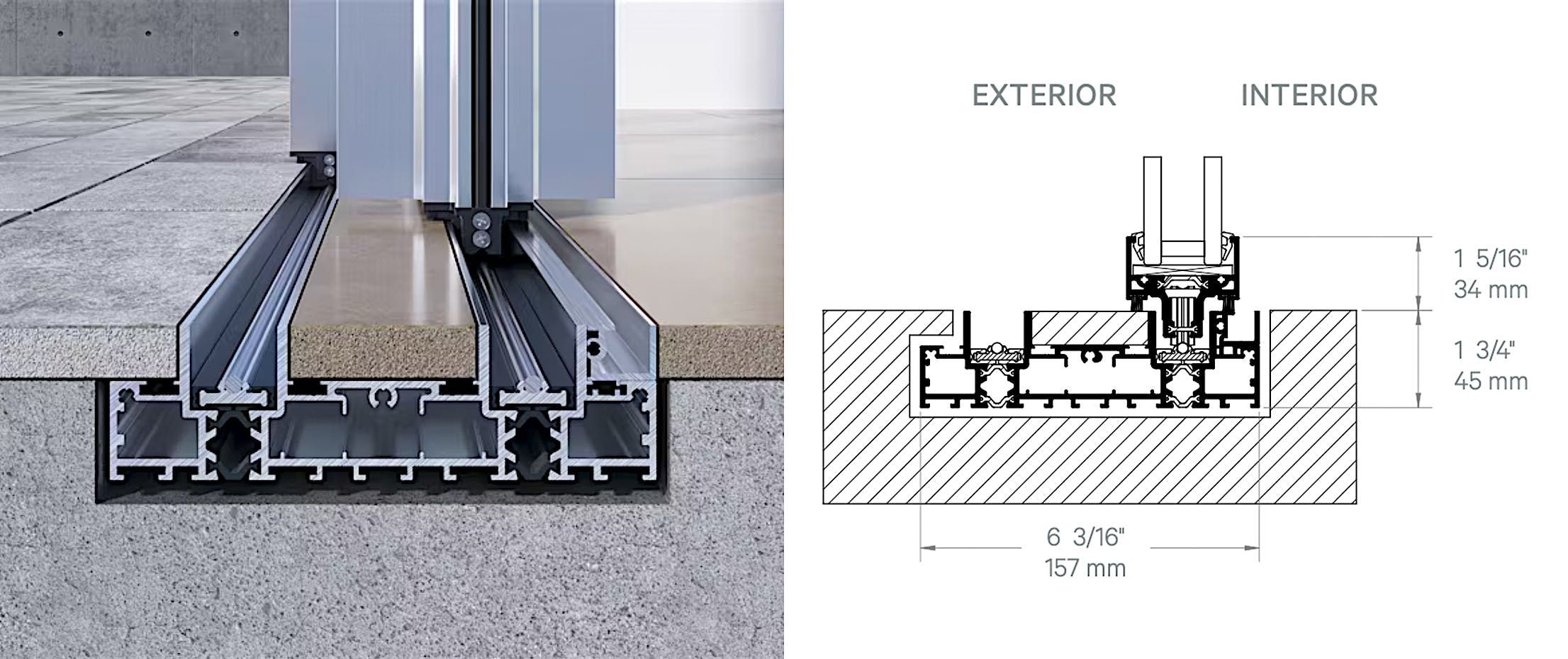
- Thermally broken and shallow for barefoot-friendly transitions.
- Provides water management so water does not reach interiors.
- Designed to visually disappear with finished flooring inserts.
- The perfect balance between minimal aesthetics and wind resistance.
- Panel and sill thermal breaks align for optimal energy efficiency.
- Water-rated up to 5.34 psf.
Flush Sill for Interiors – cero II
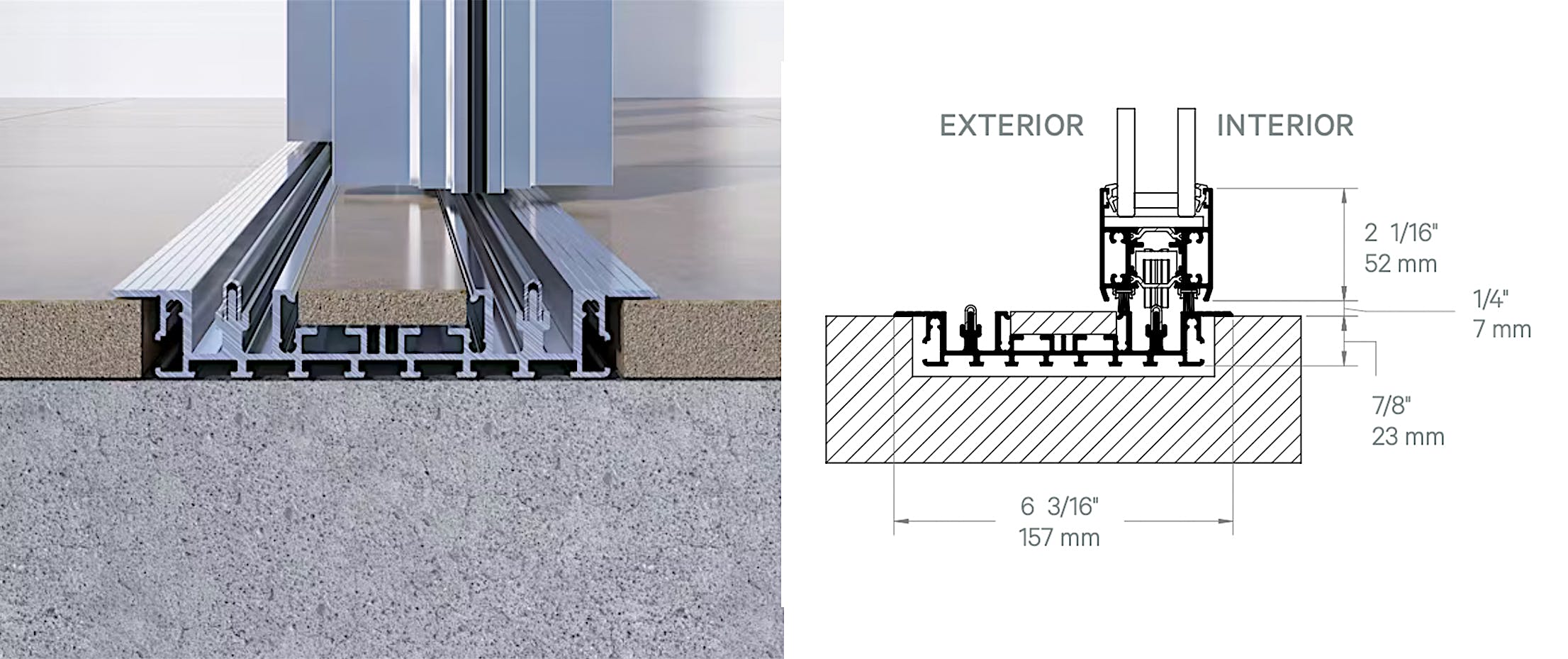
- Non-thermally broken and very shallow at 7/8” (23 mm) for interior environments.
- Designed to visually disappear with finished flooring inserts.
- ADA-compliant for commercial settings.
- Acoustical performance up to unit STC 43.
Performance Sill – cero III
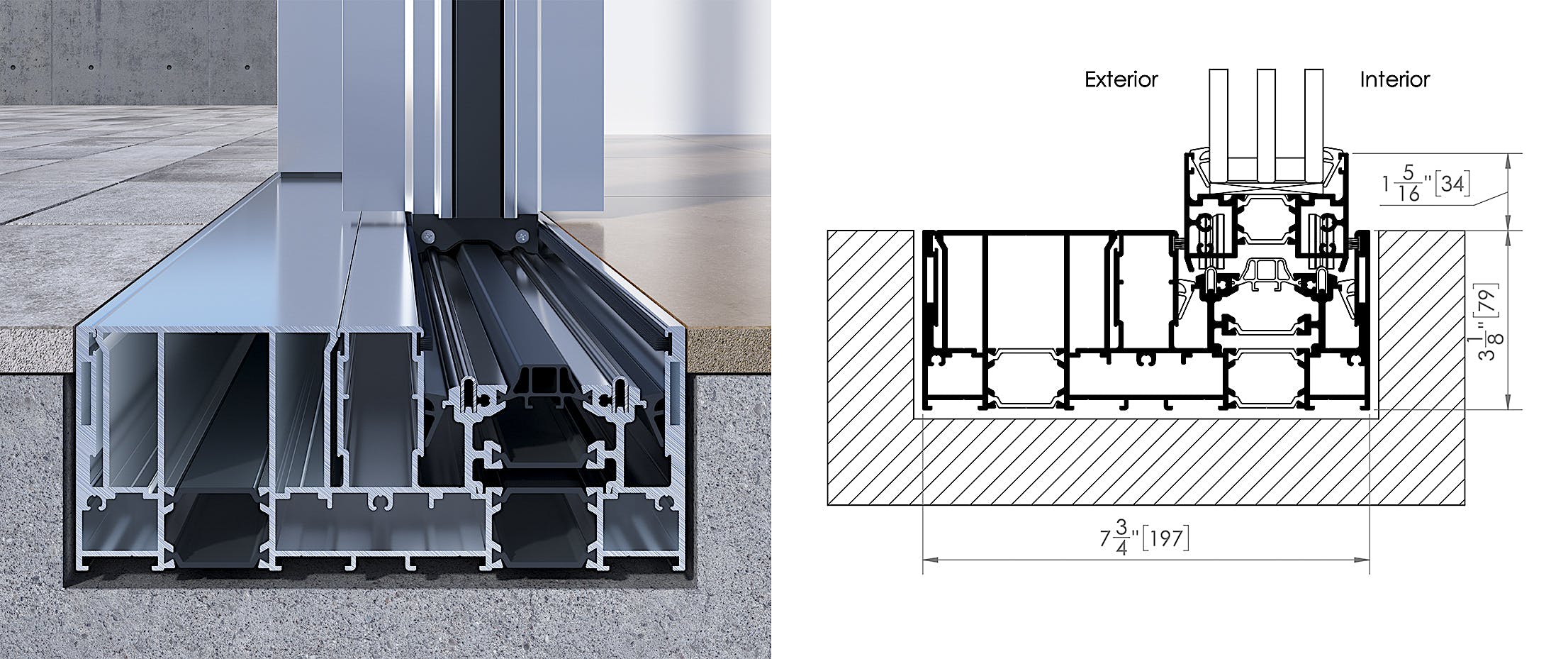
- Thermally broken and height adjustable up to 1/8” (3 mm) should building movement occur.
- Sill weeping provided by an engineered, cascading water management system.
- Optional aluminum sill inserts offer ADA compliance and uninterrupted transitions.
- Panel and sill thermal breaks align for optimal energy efficiency.
- Water-rated up to 12 psf.
CHECK OUT THIS DOWNLOADABLE eBOOK: A COMPREHENSIVE GUIDE TO CERO® SILLS
Design Inspiration from Real-Life Applications
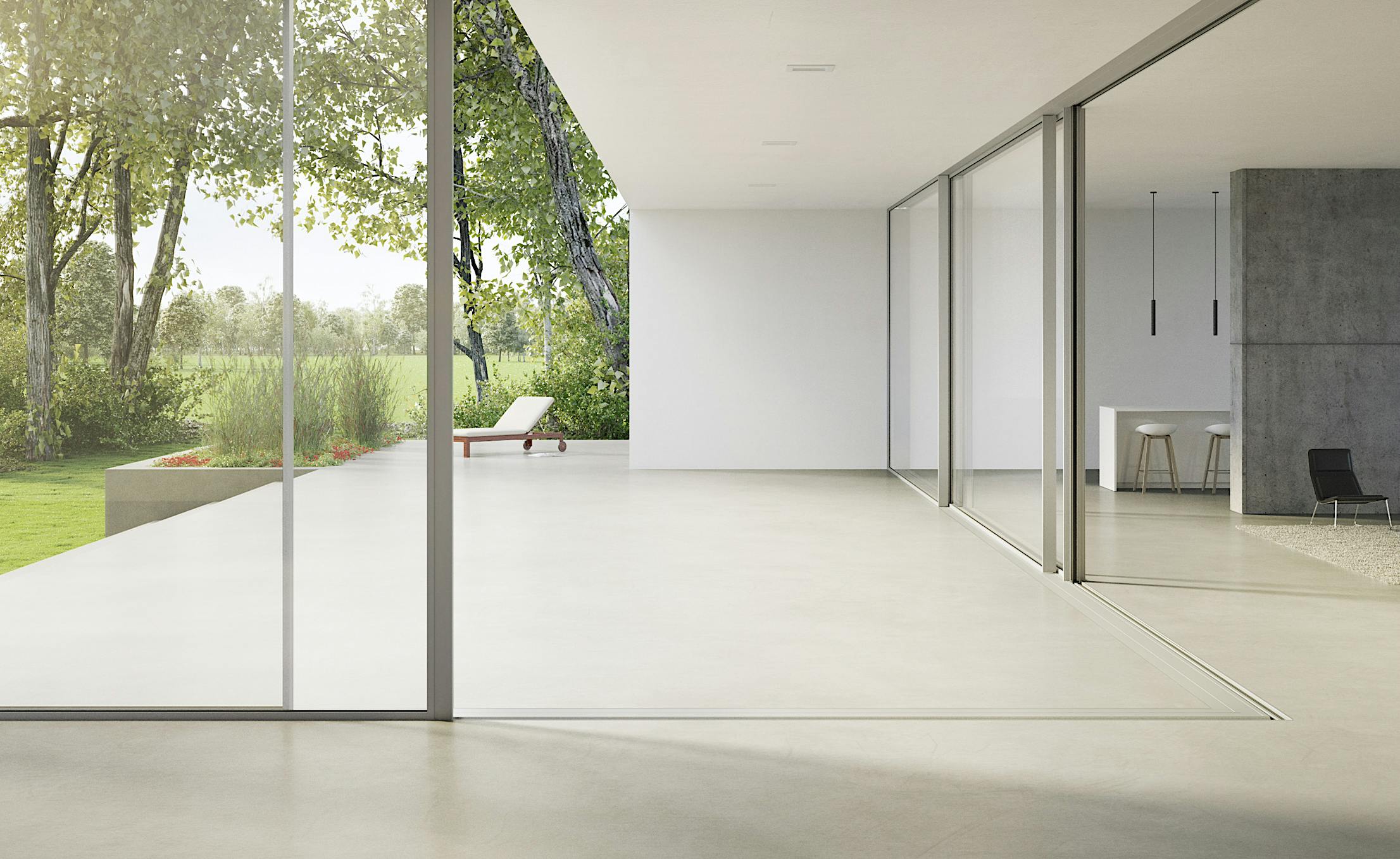
Imaginative Open Corner Design Redefines Possibilities
Designed to fully immerse in the verdant landscape, this contemporary Maryland home embraces minimal design to let the outdoors shine. Framing the property’s lush gardens and tree canopies, Cero sliding glass doors offer maximum transparency and year-round performance throughout the changing seasons. A design-forward open corner configuration connects the primary living spaces to the spacious patio for seamless indoor-outdoor living. The Performance Sill creates a barefoot-friendly transition and enhanced aesthetics with convenient aluminum sill inserts. The thermally broken sill provides water management to prevent water from reaching interiors during inclement weather, delivering a low-maintenance threshold without sacrificing function and performance.
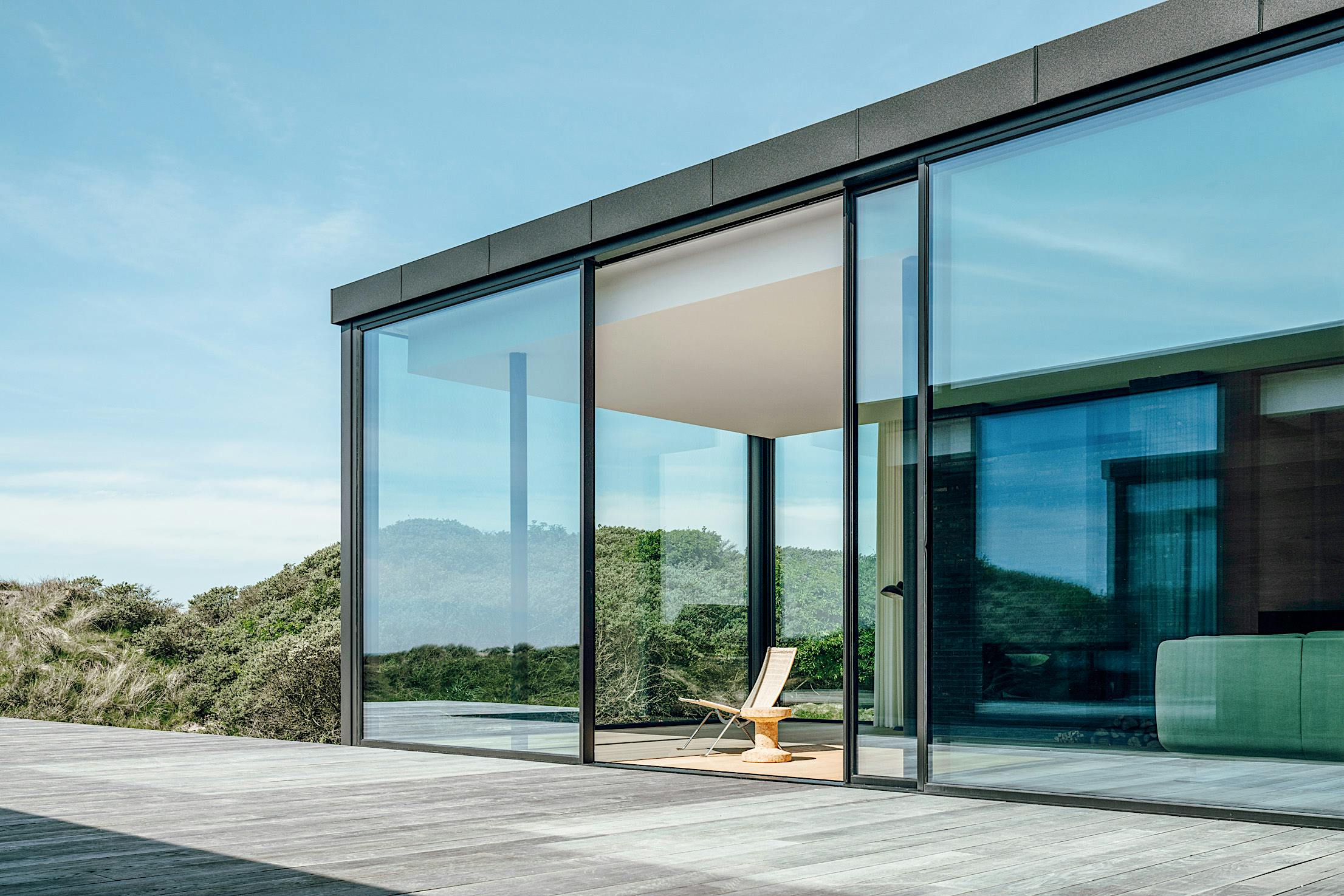
Modern Retreat by the Ocean
Nestled amidst sand dunes and a peaceful coastal landscape, this modern vacation home optimizes views and a breezy indoor-outdoor experience. Envisioned as a gathering space for family and friends, the home embraced the idea of openness with an ambitious combination of folding glass wall systems and Cero minimal sliding glass doors. Paired with the Performance Sill and inserts for barefoot-friendly transitions, the sliding glass systems offer optimal views and a sense of immersion in the environment. NanaWall offered the ideal solution that met the demands of the property’s proximity to the water, including high winds, moisture, and salt-filled air. All without sacrificing ease of operation, performance, and aesthetics.
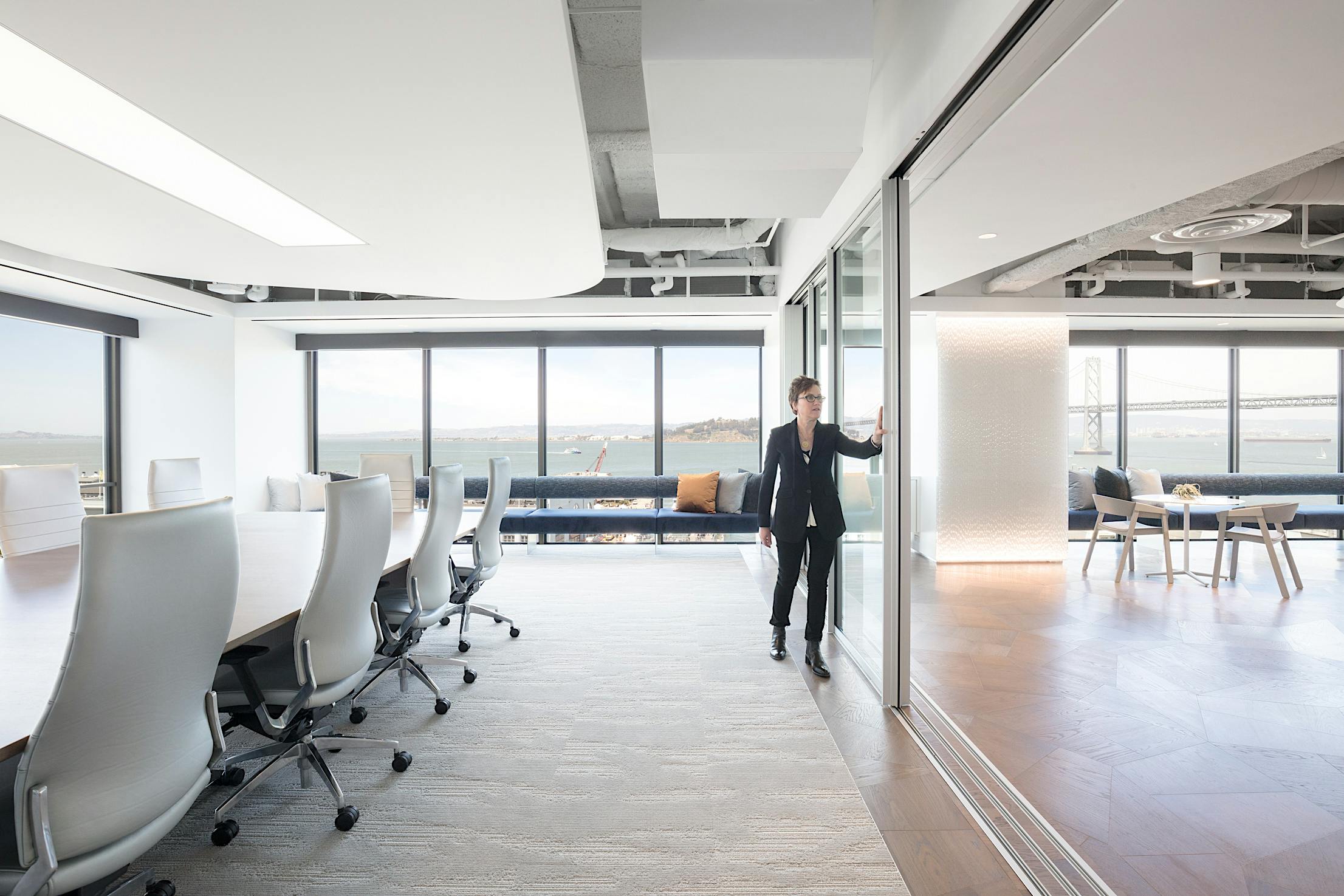
A Flexible Workspace at Visa’s San Francisco Office
Visa, the global credit card company, maximized the adaptability of their new downtown San Francisco office by adding a Cero sliding glass door. The office space is split in halves with one side housing the primary workspace and the other the executive conference rooms with prime views of the bay. The largest conference room opens to the communal, social area through a roughly 24-foot-wide Cero system paired with an ADA-compliant Flush Sill to seamlessly merge the two areas when needed. By inserting finish flooring between the tracks, the sill achieves a visually “disappearing” effect for an overall minimal aesthetic. The pairing of a Cero sliding glass door and the minimal Flush Sill can yield an impressive sound control rating of unit STC 43.
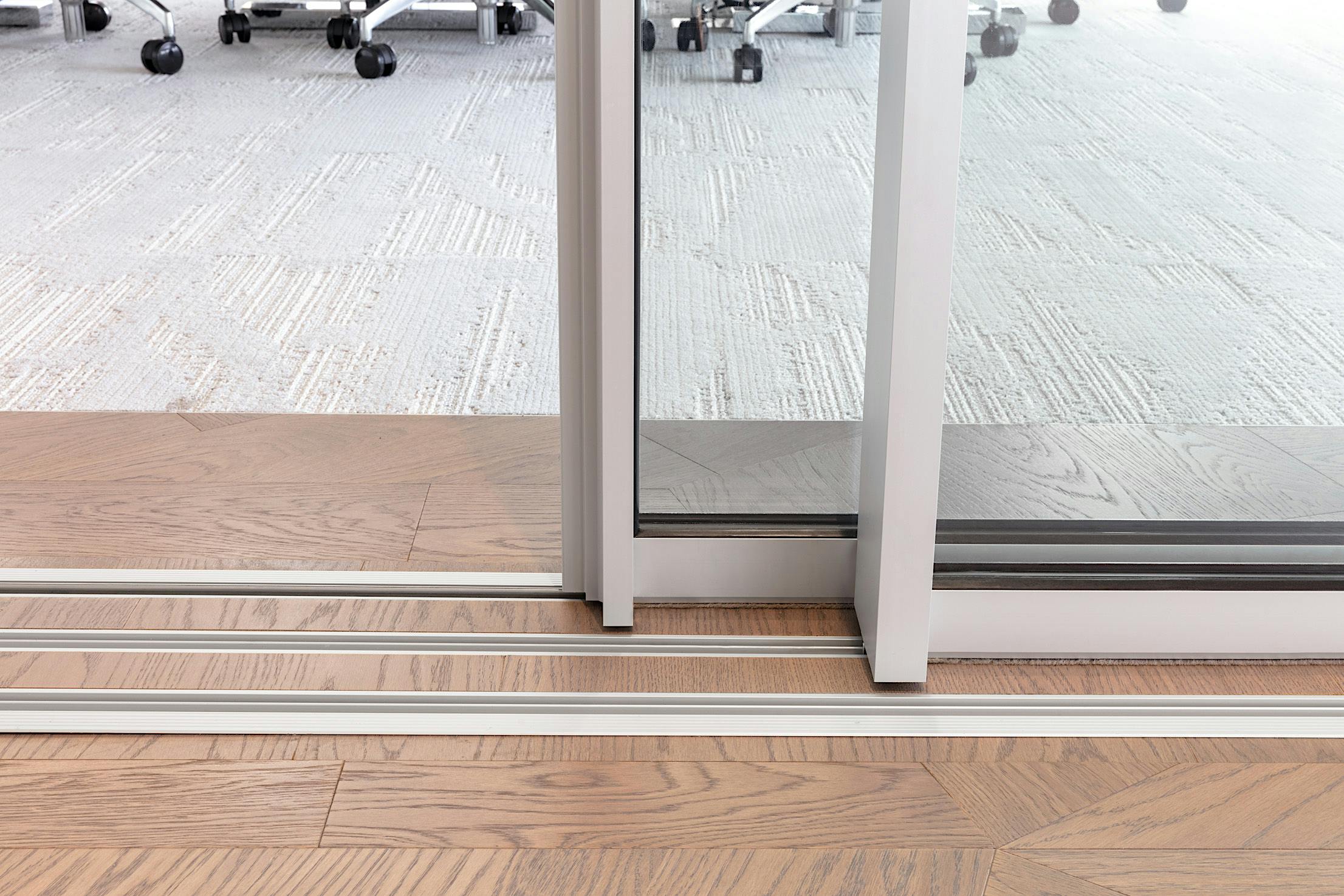
Flush Sill with finish flooring inserts by others
“We selected cero® for its clean lines and simple, minimal frame around the glass,” says Gensler Design Director, Melissa O’Rear. “The acoustically-rated NanaWall opening glass wall allows for more events, dining functions, and social functions to take place.”
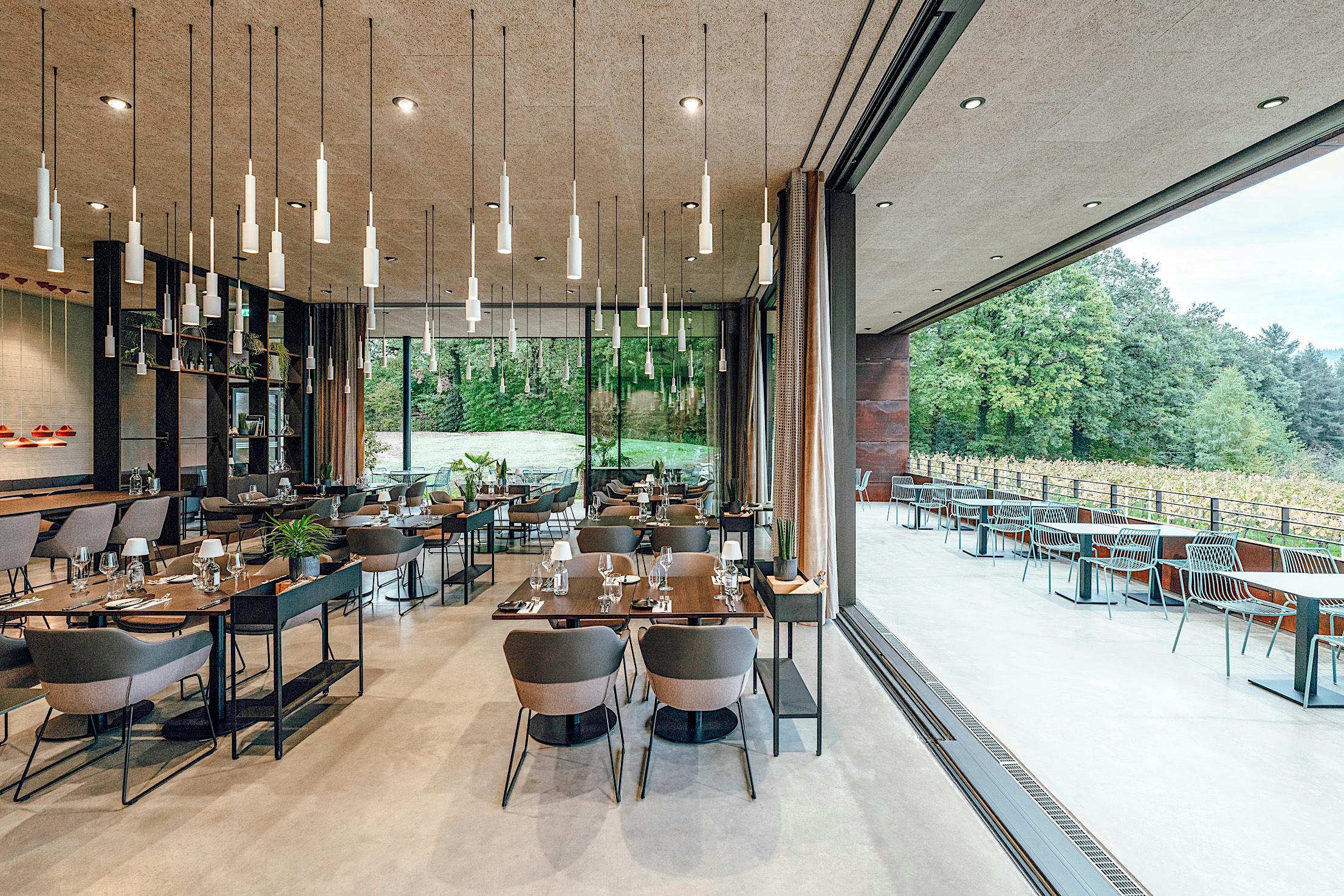
Final Thoughts
The diverse sill options for Cero exemplify the system’s innovative engineering, delivering minimal aesthetics without sacrificing operation. From residential spaces to corporate offices, these inspired sliding glass systems seamlessly connect interiors to the outdoors with clean sightlines and ease of operation, whether the system is open or closed. With its weather-rated sills and intelligent roller systems, Cero ensures smooth operation and durability, while customizable design options cater to a range of project needs. Whether prioritizing accessibility, weather resistance, or aesthetic minimalism, Cero minimal sliding glass doors offer an unparalleled solution for modern day residential and commercial spaces.
Want to be excited about all the possibilities of designing with Cero? Visit our project gallery for design inspiration!








