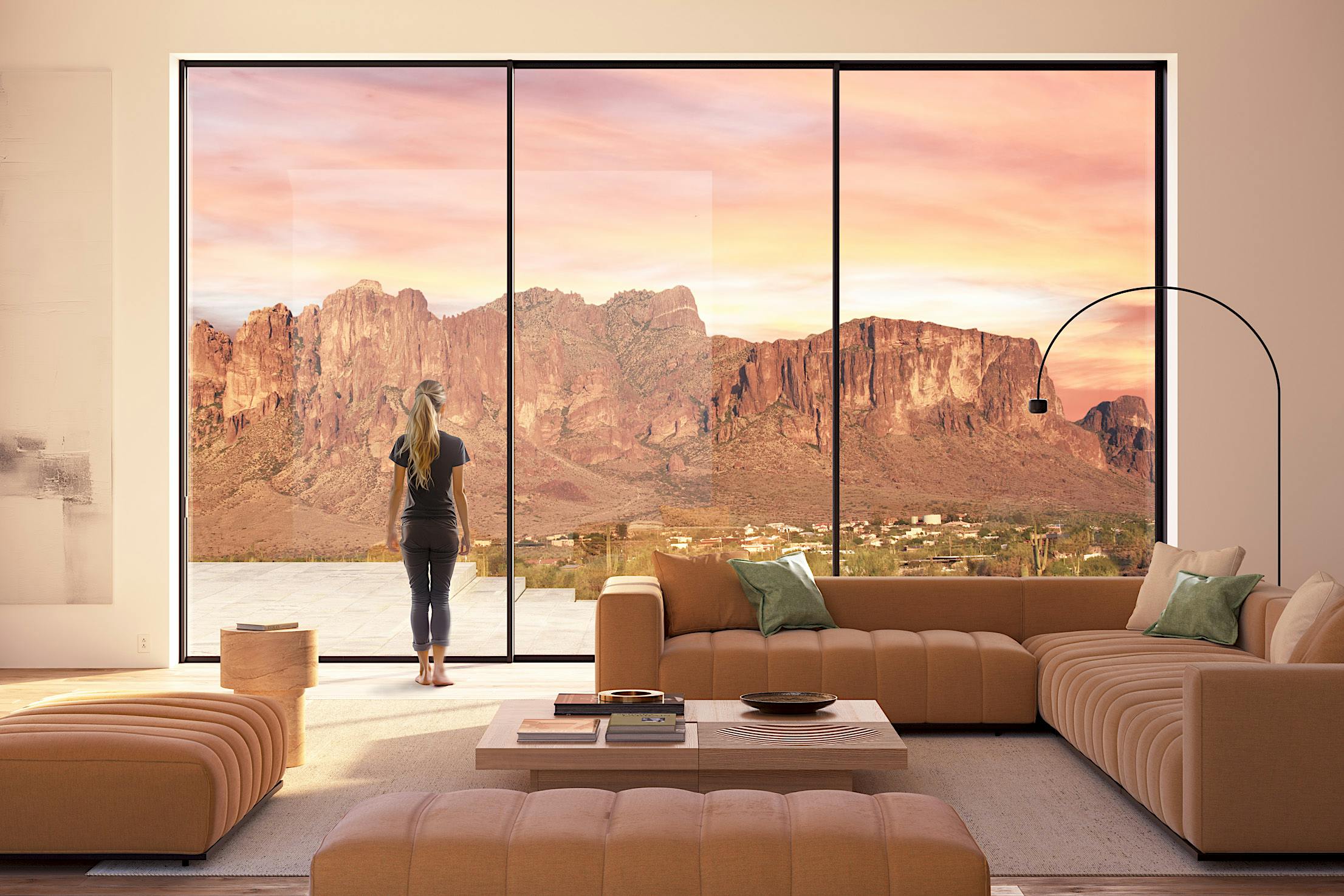
Take architectural minimalism to new heights with cero®, the largest panels available in the NanaWall product line. These minimal sliding glass doors produce clean, uniform, and ultra-thin lines for maximum light-filled spaces that connect interiors to the outdoors. Reaching impressive heights as tall as 15 feet, Cero achieves a double-height ceiling visual effect for uninterrupted sightlines without the need for complementary fenestration or additional construction costs. With Cero taller panels provide cleaner aesthetics to complement any architectural style while elevating indoor-outdoor living with bright, spacious interior spaces. Below we show you how.
Double Height in Action with cero® Minimal Sliding Glass Doors
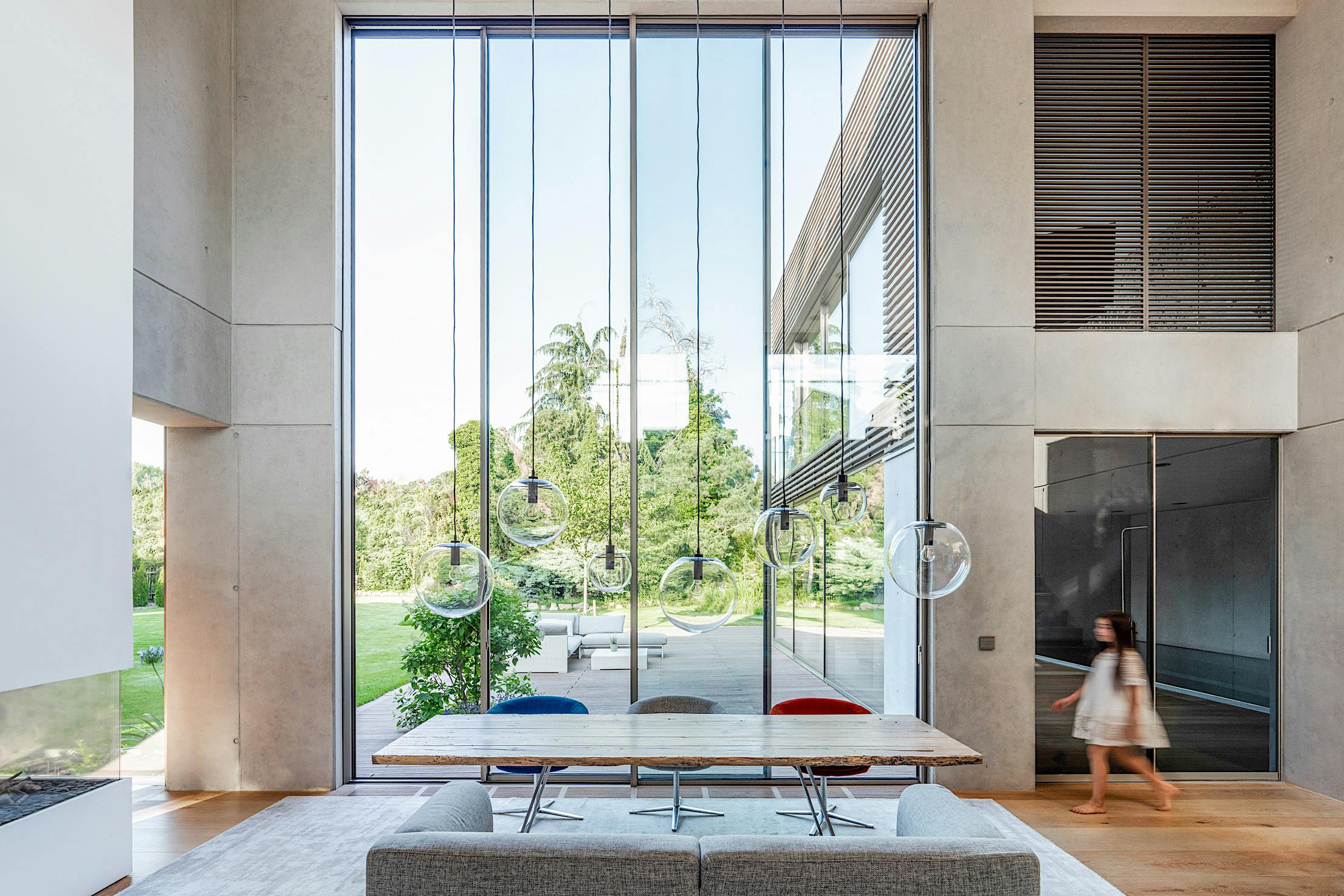
What exactly is a double-height ceiling? In architecture, a double-height design refers to interior spaces with ceilings and walls roughly twice as high as standard ceiling heights. For reference, the standard range of ceiling heights in the US is between 7 and 10 feet, but in some cases, it can be as low as 6 feet depending on the age and style of the home. Often applied to family rooms or in dramatic entrances, double-height ceilings create a sense of openness and grandeur that can add real estate value to a home. The highly versatile design creates welcoming interiors flushed with abundant daylight and ventilation when paired with strategically placed fenestration. It’s even more transformative if the fenestration can move.
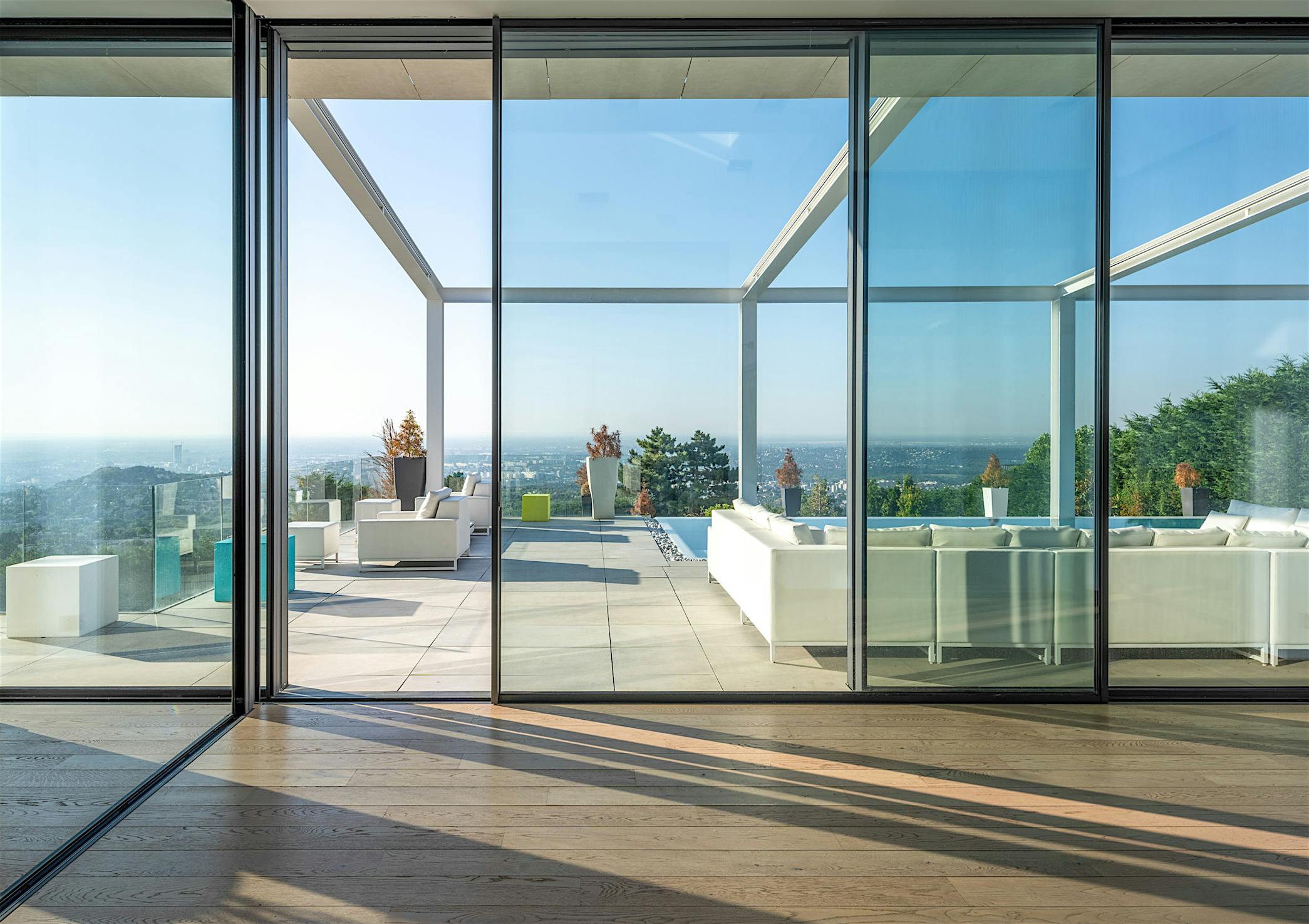
Maximum Transparency with Accessible Design Solutions
With heights as tall as 15 feet for triple-glazed and 14 feet for double-glazed, Cero achieves a double-height ceiling effect with a single system. Taller panels translate into more glass, which in return maximizes natural light while blurring the lines between interiors and the outdoors. With Cero, the panel’s rails and stiles are uniformly designed with a consistent 1” 5/16” (34 mm) top to bottom and side-to-side that delivers a distinctive minimal aesthetic. This results in expanded sightlines with an impressive 98% glass-to-frame ratio. Achieving a double-height ceiling effect with Cero can reduce construction costs by eliminating the need for additional fenestration like clerestory windows or transoms over a more traditional height door or window. A single floor-to-ceiling system delivers a cleaner façade uninterrupted by drywall or window casings.
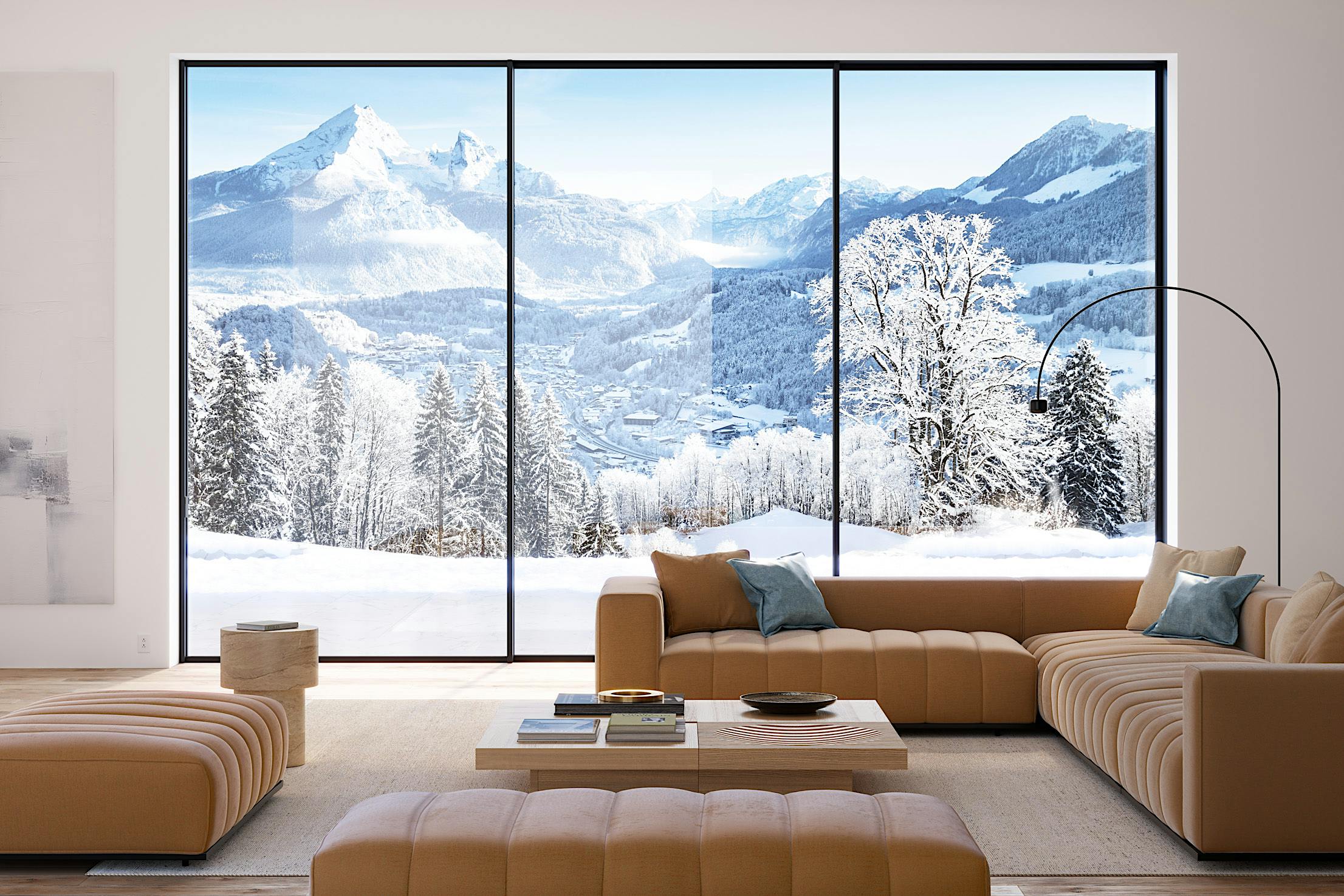
Optimal Weather Performance and Energy Efficiency
An all-glass double-height ceiling design can raise concerns about energy efficiency, especially in areas prone to inclement weather. cero® minimal sliding glass doors offer peace of mind with double (Cero II) and triple (Cero III) glazing options to keep the cold on the outside and maintain comfortable interiors year-round. As a NanaWall system, Cero has been independently tested for air, water, structural, operation, and forced entry with excellent results. Panels are dry-glazed with 360-degree circulation to keep the pocket cavity dry and allow potential water to weep out of the panels. All this, when paired with Performance sills, delivers outstanding weather performance and continuous, seamless operation.
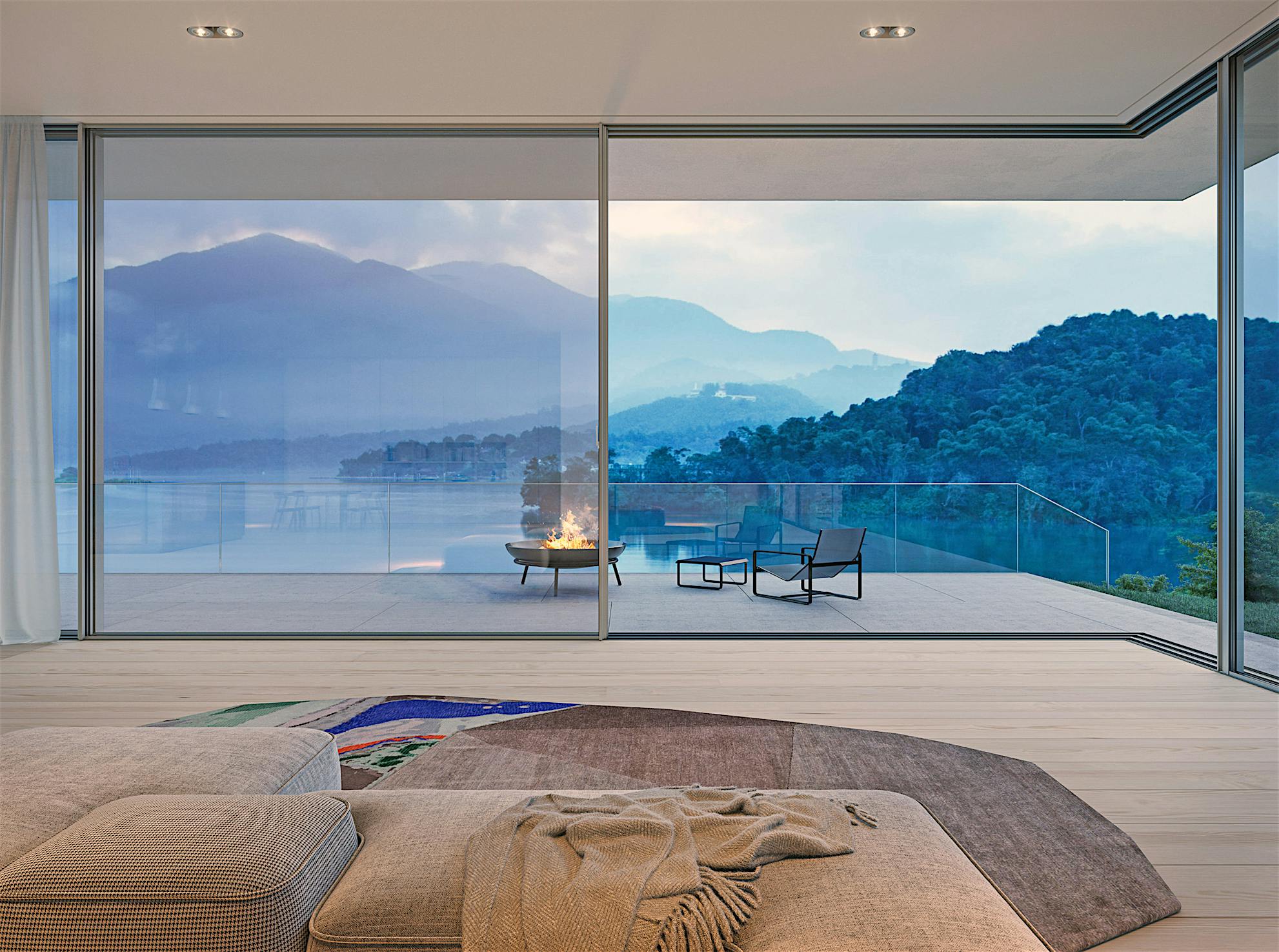
Top to Bottom Customizable Minimal Sliding Glass Doors
Customizable to the needs of every home, Cero can be paired with a convenient screen option for areas where bugs are of concern. These systems can also be specified with panel automation by others to deliver smooth operation with the simple push of a button. Unique to Cero are four performance and aesthetic sill options, including the new Minimal Sill with finished flooring inserts. For optimal personalization, aluminum frames can be customized with over 50 powder coating color options for adding flair to your double-height ceiling minimal sliding glass doors. Looking for more design inspiration? Discover how the three striking homes below take the double-height ceiling concept to a whole new level.
Design Inspiration from Real-Life Applications
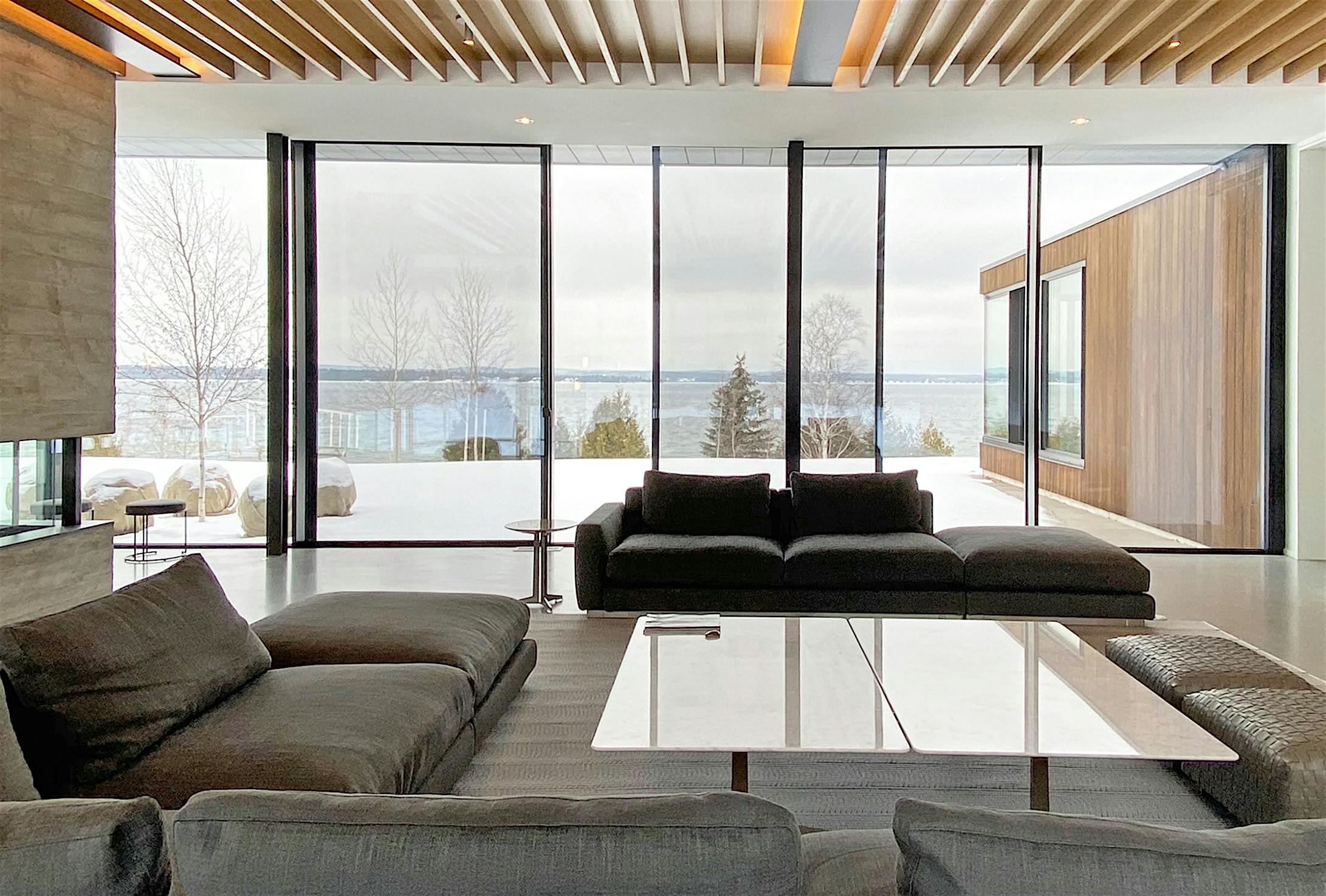
Seasonal Lakeside Views
Embracing the lakeside beauty of its surrounding landscape, this strikingly modern Michigan home embraces light and openness amidst the changing landscape. Double-height concept minimal sliding glass doors specified on each side of the primary living spaces offer prime views of Lake Charlevoix. Minimal, jet-black aluminum frames complement the sleek lines of the home while perfectly framing outdoor views. In the winter, when the snow blankets the landscape, interiors are kept warm and cozy, allowing the homeowners to enjoy the view in comfort. In the Spring, when the landscape thaws and the flowers bloom, the Cero panels easily open to let the fresh breeze in and fully immerse with nature.
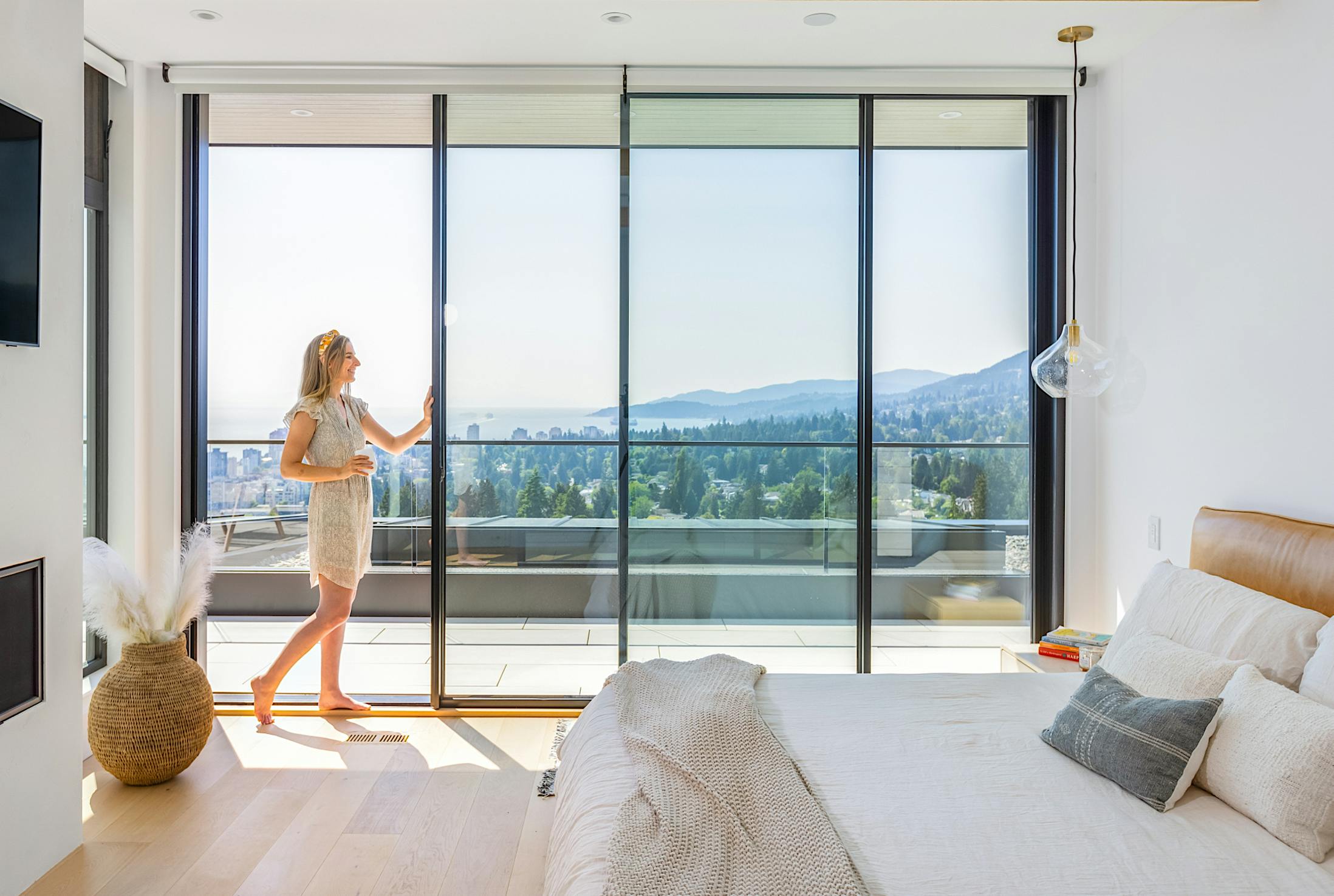
California Vibes in Vancouver
Who says you can’t have the double-height ceiling effect throughout the home? Overlooking the picturesque Burrard Inlet in West Vancouver, this awestriking new build aimed to mirror the laid-back, outdoor-friendly lifestyle of sunny California. To optimize its location and maximize views, each landscape-facing space was optimized with dynamic folding or minimal sliding glass doors, flushing interiors with daylight, and natural beauty. The tall systems create a seamless, barely-there effect that immediately draws the eye to the landscape. During winter, the energy-efficient Cero maintains cozy interiors and lets the homeowners enjoy the seasonal views in comfort.
“The cero® system was a game-changer in our construction efforts,” says the builder, Upward Construction. “It gave us the flexibility to create a living space that mirrored the open and vibrant spirit of California living that otherwise would not have been possible.”
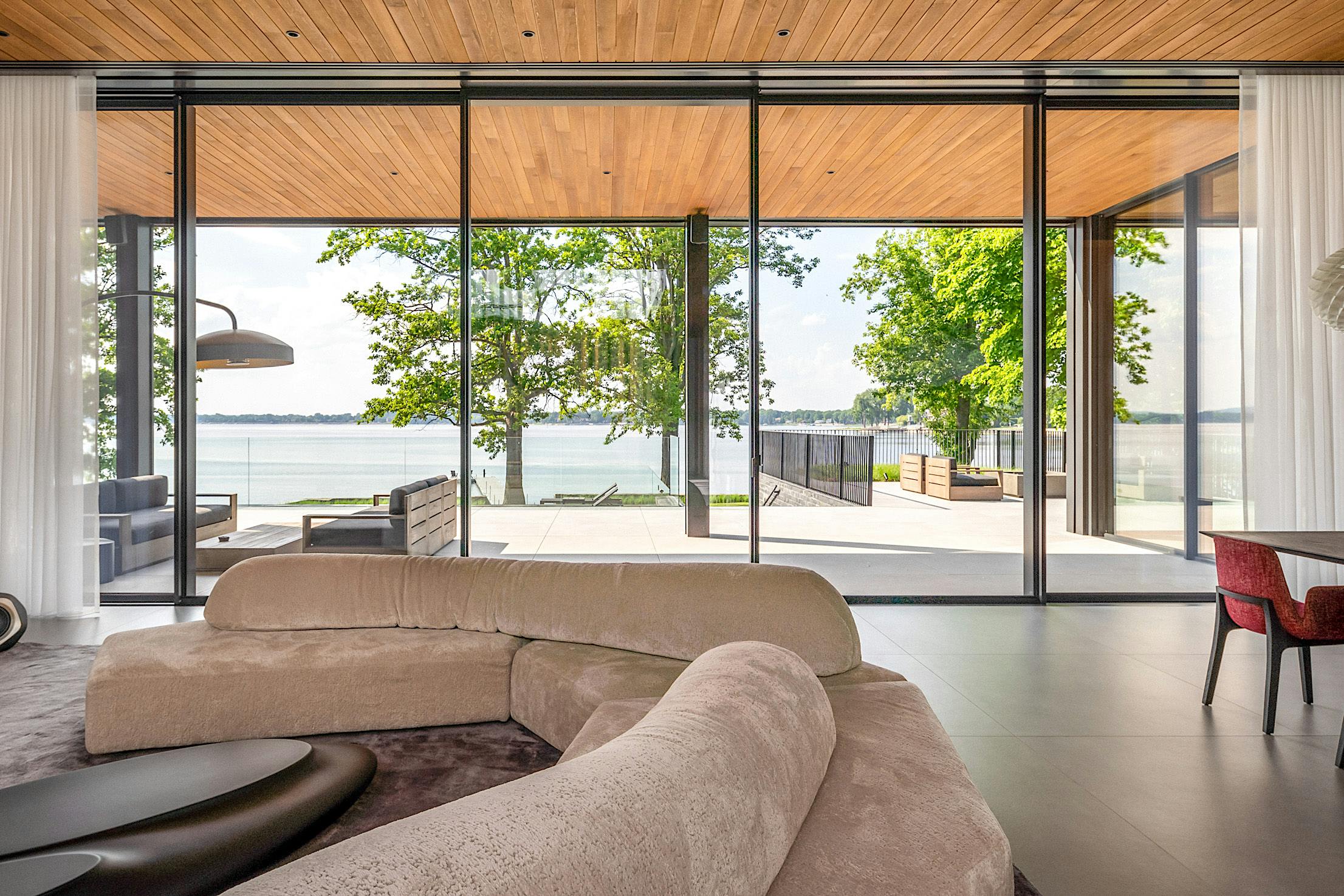
Elevated Lakeside Living with Disappearing Walls
The homeowners of this contemporary waterfront abode wanted to optimize the home’s prime location with a design focused on indoor-outdoor living. Envisioned by Blouin Beauchamp Architects, the Quebec home is a slate, wood, and glass retreat that opens to the outdoors at nearly every turn. Multiple Cero minimal sliding glass doors create a transformative double-height ceiling effect that welcomes natural light and picture-perfect views of the lake. Minimal, barely-there frames complement the home’s contemporary aesthetic without disrupting sightlines. The large panels open with ease to connect the interior spaces to the outdoor living areas, flushing interiors with fresh ventilation and calming nature sounds.
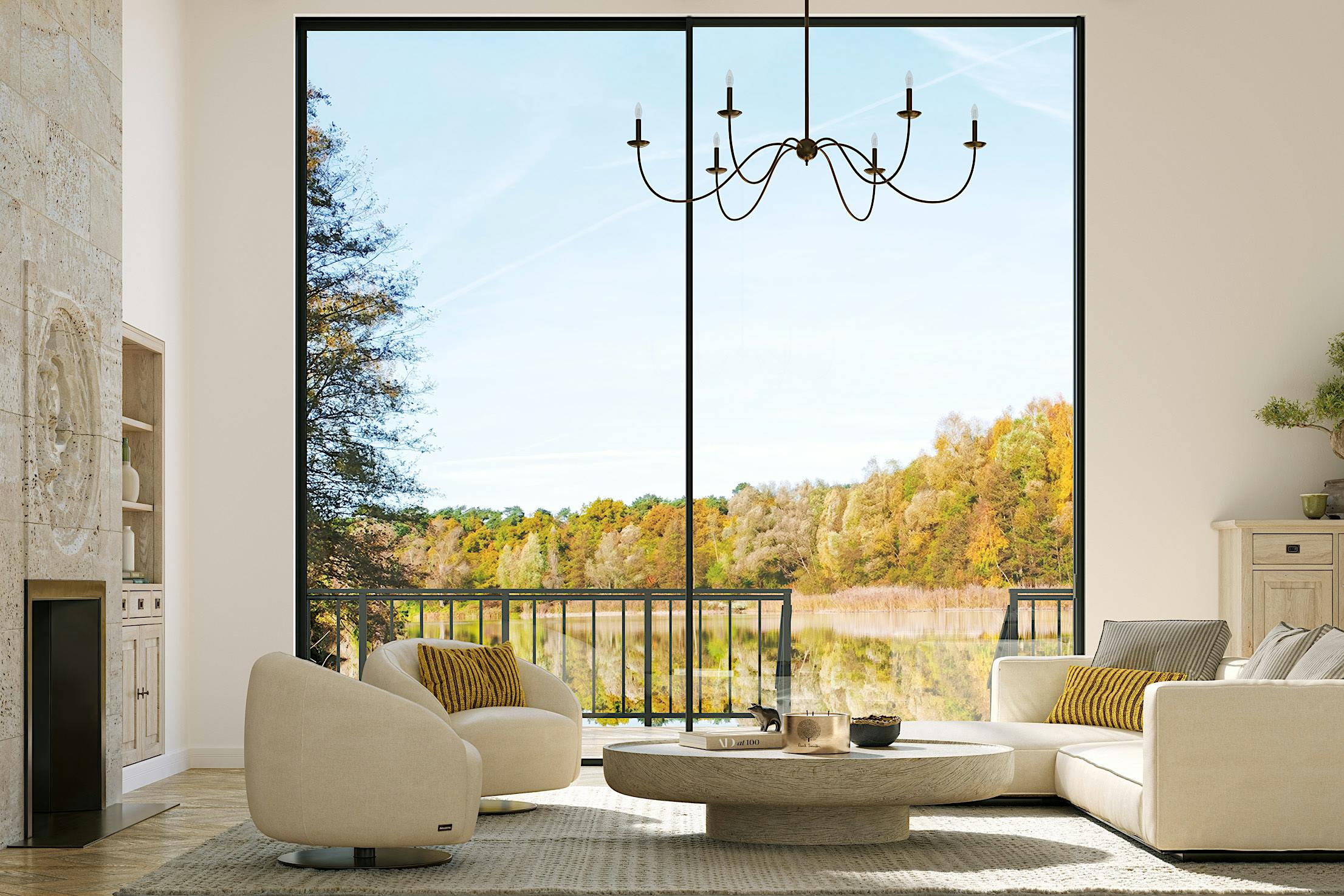
Final Thoughts
cero® minimal sliding glass doors provide a dynamic, elegant solution for achieving a transformative double-height ceiling effect. With panels up to 15 feet tall, these systems maximize natural light and uninterrupted views, creating a seamless indoor-outdoor connection without the need for additional fenestration of complex construction. The minimalist design, with its ultra-thin frames and expansive 98% frame-to-glass ratio, enhances any architectural style while offering superior energy efficiency and weather performance. With customizable features and minimalist aesthetics, Cero transforms interiors, delivering both functionality and sophistication to contemporary design projects. So, how tall will your design go?
Discover more about the endless architectural possibilities of cero® minimal sliding glass doors!








