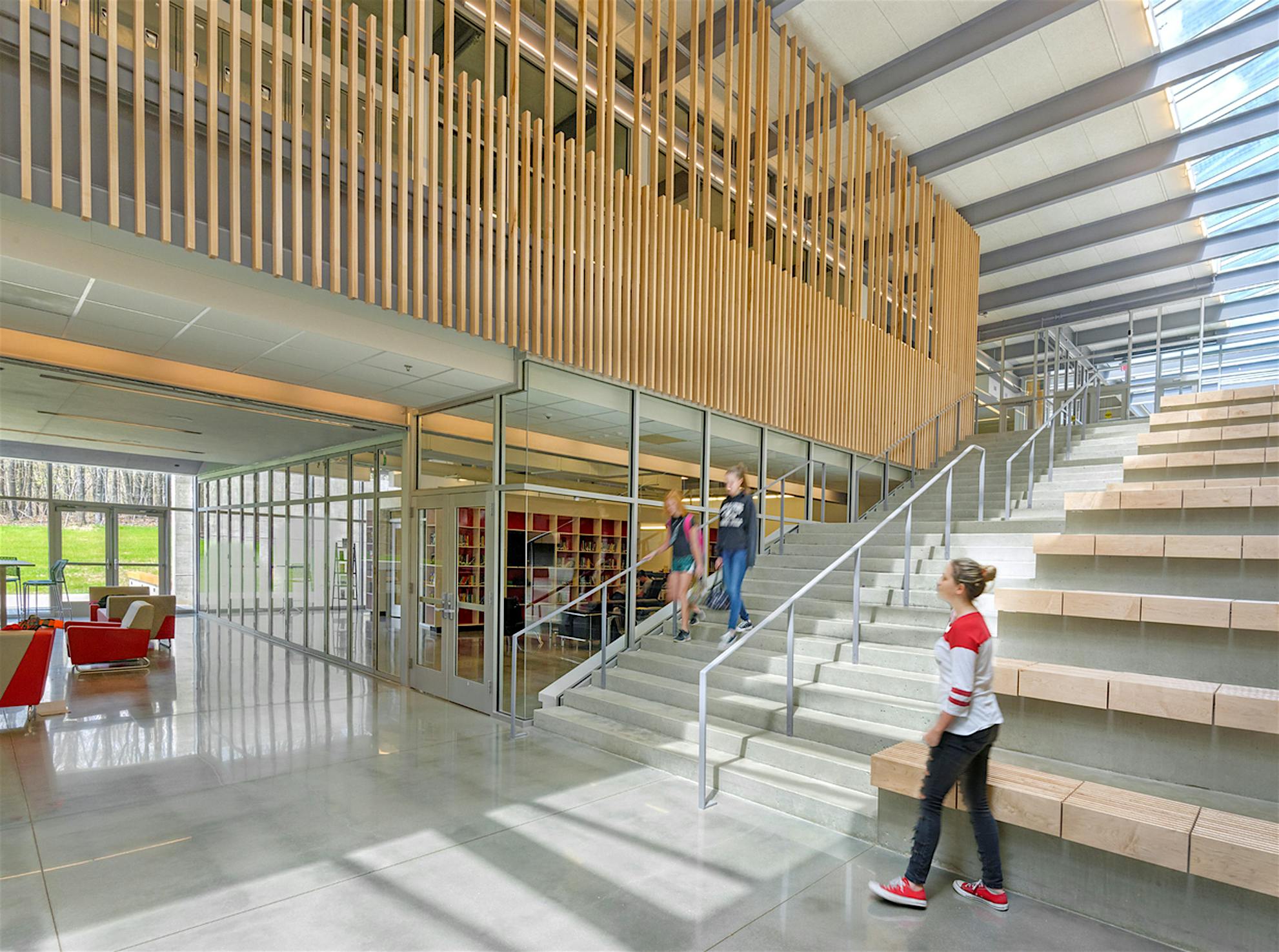
Picture a school where every space, from the library and cafeteria to the hallway and gymnasium, presents a learning opportunity. In this setting, students gather in sunlit hubs framed by expansive windows or gather to collaborate in communal areas that seamlessly connect to the outdoors. Emphasizing the future of school design, these facilities offer flexible designs that support the diverse ways students learn outside conventional classrooms. Adaptable design solutions like opening glass doors are redefining the function of these conventional facilities, setting a new standard in school design and next generation learning. These innovative systems create highly functional spaces, enhancing natural light, ventilation, and social interaction while promoting a stronger sense of community within the school.
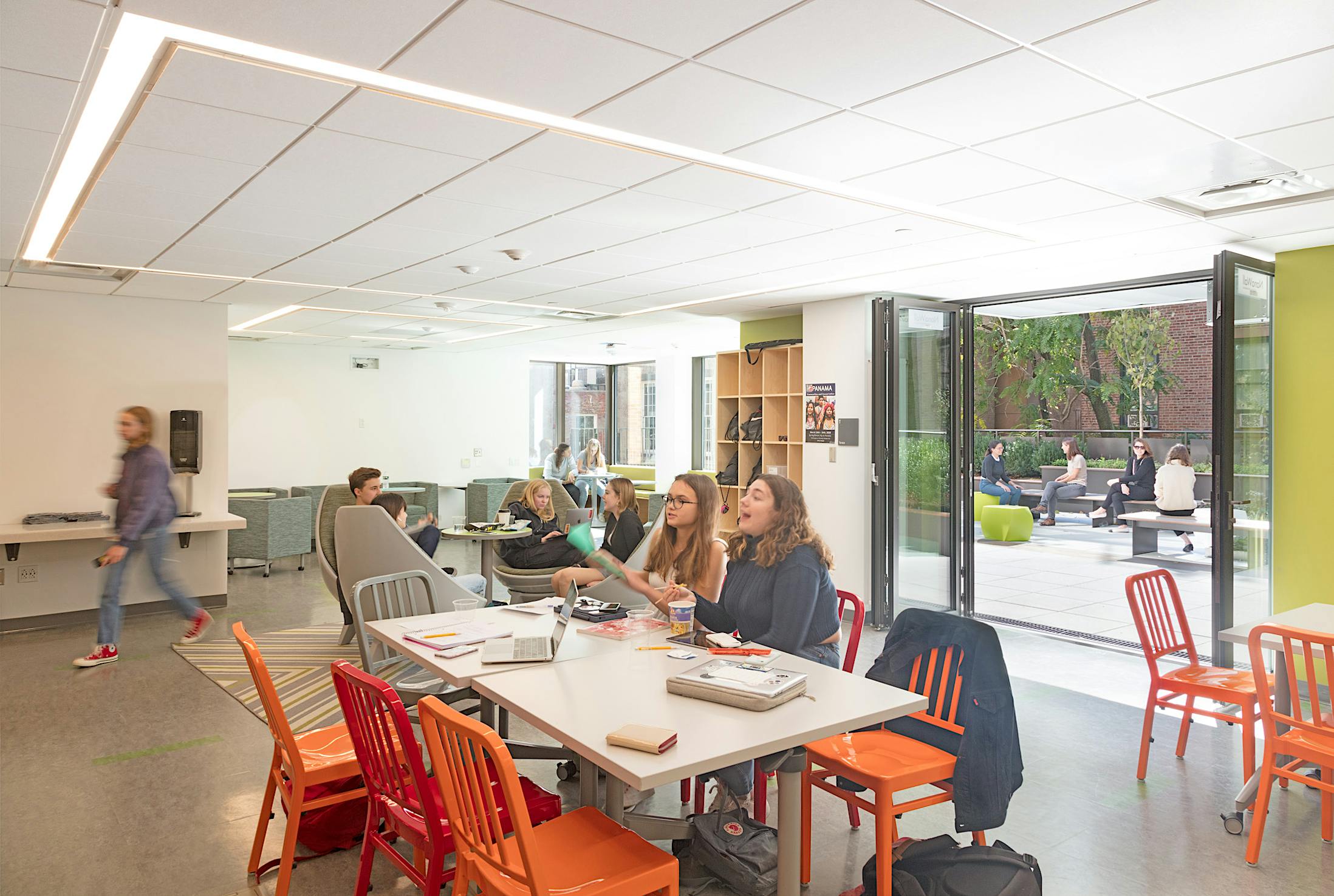
Friends Seminar Upper School Commons
Bright and Airy School Facilities with Opening Glass Doors
If there’s one thing that younger, tech-savvy generations have taught us is that learning can occur anywhere, especially when given proactive academic spaces for independent study. Incorporating expansive windows and opening glass doors allows natural light to flood interiors, promoting fresh air flow and immersive connections to the outdoors. It is no secret that embracing these natural elements significantly improves student performance and well-being, so why not embrace them in school facilities beyond the classroom? By extending biophilic principles to common areas like libraries and student centers, architects can create a variety of informal learning settings that support students' health, inspire exploration, and encourage organic social interactions—all while enhancing personal growth and academic success.
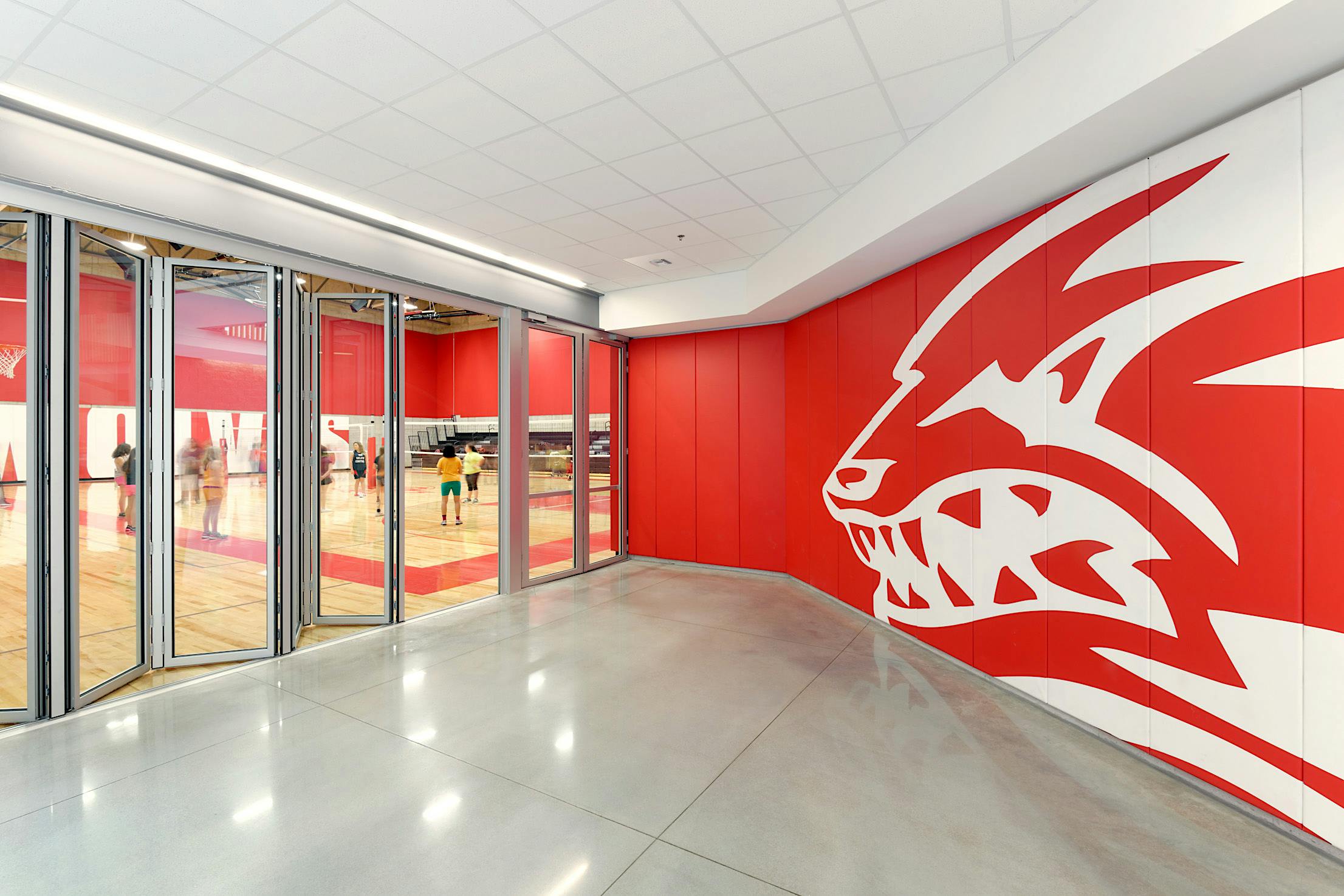
Reeds Spring Middle School Gymnasium
Acoustical Design Solutions for Academic Spaces
Next generation learning spaces are bustling hubs of activity, energy, and sound that demand more than just dynamic furniture and large windows. Acoustics plays a significant role in delivering productive, distraction-free environments where students can engage in various activities without one disrupting the other. Design-forward solutions like NanaWall acoustical opening glass doors offer ratings up to a unit of STC 45, presenting the flexibility to quickly reconfigure spaces from quiet study areas to lively collaborative hubs while maintaining a sense of connection across the school. Ideal for both interior and exterior applications, these systems deliver privacy and transparency all at once with customizable frames and colors to match existing aesthetics or boost school spirit.
Let’s take a look at how these six K-12 schools leverage next generation school design in facilities beyond the classroom.
1. Flexible Communal Spaces at Friends Seminary
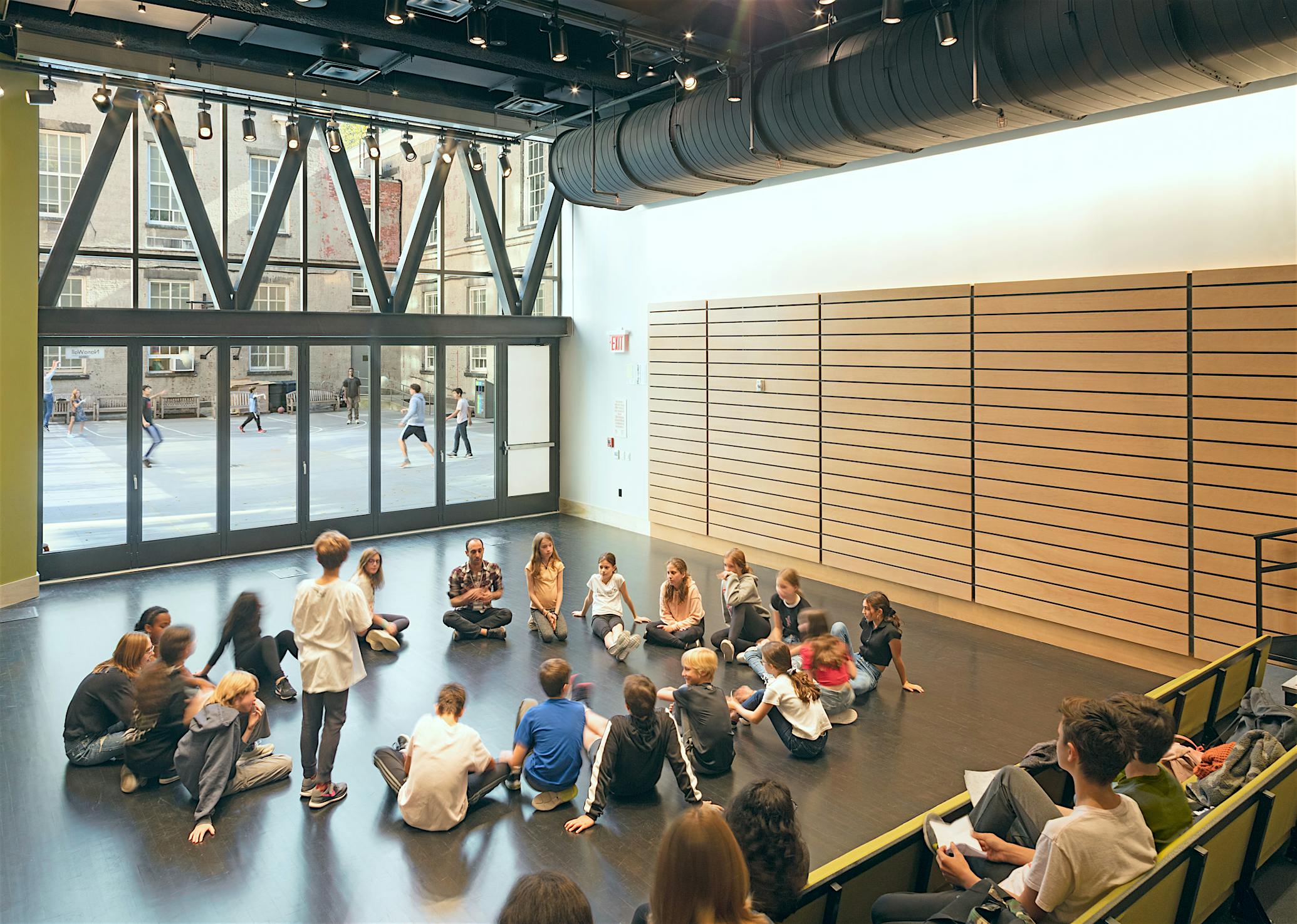
When a surge in student admissions called for an expansion at Friends Seminar in New York, the design challenge was to merge three historic 1852 Italianate townhouses into a K-12 campus that preserved their architectural charm while embracing the needs of next generation learning. Creating a connection to nature in the school’s dense urban setting became a focal point, especially in the new student-centered areas. The Upper School Commons, a central gathering spot for collaborative study and socializing, now opens onto a rooftop terrace through a series of opening glass doors that invite fresh air and natural light. Meanwhile, the Great Room, a versatile, multi-purpose learning space, connects seamlessly to the central courtyard with a NanaWall SL70 folding glass wall. The reinforced system mitigates concerns about its location near active play areas, and with a sound control rating up to unit STC 42, ensures exterior activities don’t disturb classes happening inside.
2. Minett Elementary’s Multifunctional Cafeteria
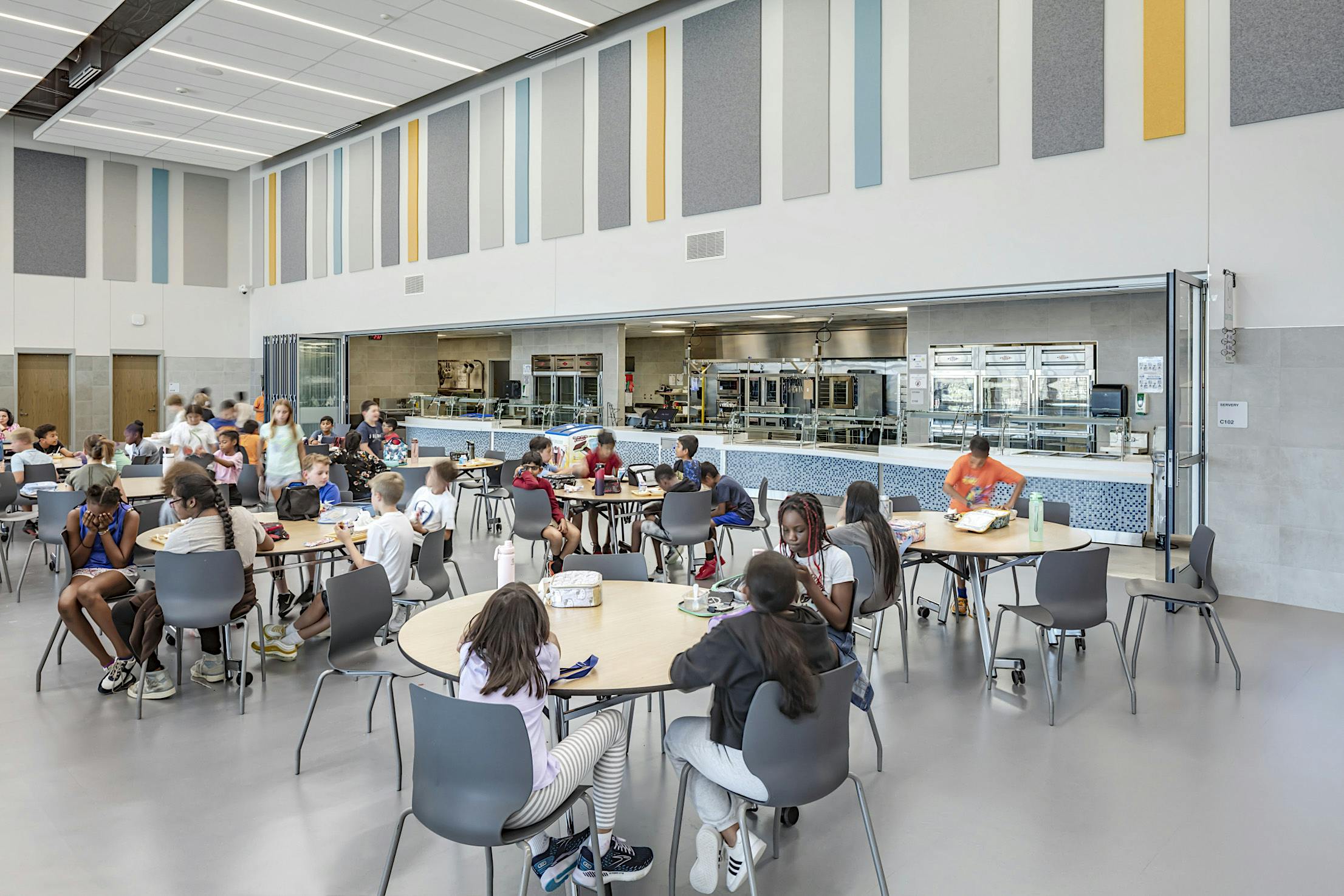
To support the evolving demands of 21st Century schools, Minett Elementary introduced 12 acoustical opening glass doors throughout its primary learning areas and facilities, creating flexible floor plans that allow classrooms to flow seamlessly into collaborative learning hubs. The cafeteria, a multifunctional area for both social and academic activities, was equipped with an additional 17-panel acoustical system. Featuring convenient FourFold panel sets, the doors can stack to the left, right, or center, offering a 54-foot-wide opening to the food bar during mealtimes. When closed, the space transforms into a versatile area for after-school gatherings, academic events, or even additional classes. With a specified unit STC 35 rating, the system allows the cafeteria to operate without interrupting the activities happening on the other side of the panels.
3. Impact and Sound Rated Systems at Reeds Spring Middle School
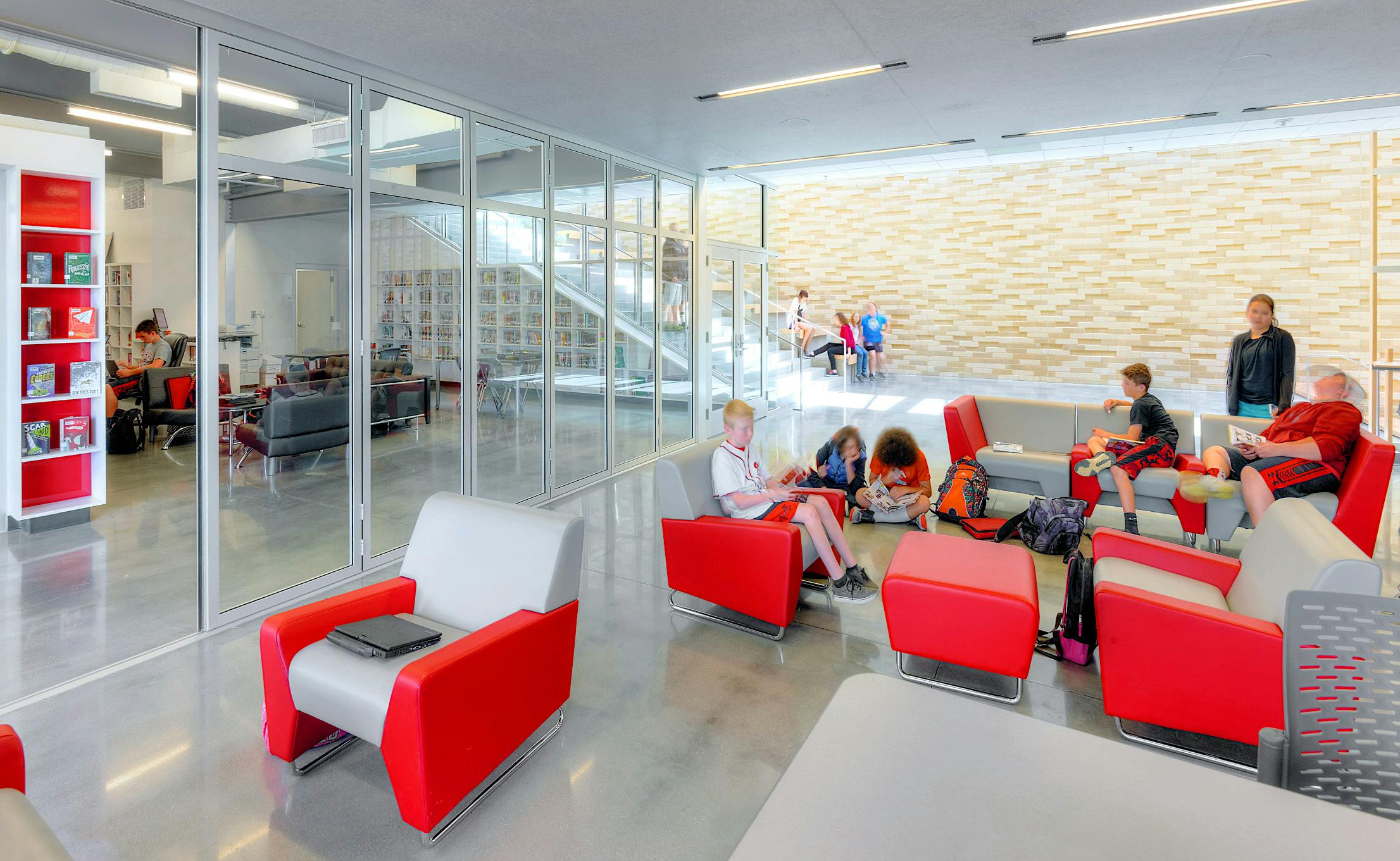
Designed by Dake Wells Architecture, Reeds Spring Middle School embodies the future of education, integrating learning environments that connect students to each other and the world around them. The school features a variety of spaces, from outdoor classrooms to collaborative communal facilities, all designed to maximize natural light and open layouts. NanaWall opening glass doors are strategically installed throughout the campus to enhance these flexible spaces, including in key areas beyond the classroom like the library and gymnasium, where durable systems deliver outstanding performance. Positioned adjacent to a striking cascading staircase that serves as a hub for informal learning and social gatherings, a six-panel NanaWall system provides an acoustic barrier for quiet library activities. When necessary, the doors can be opened to effortlessly blend the library with the adjacent social spaces, creating a unified environment that adapts to the school's evolving needs.
4. Quiet Study Time in the Library at St. John the Baptist High School
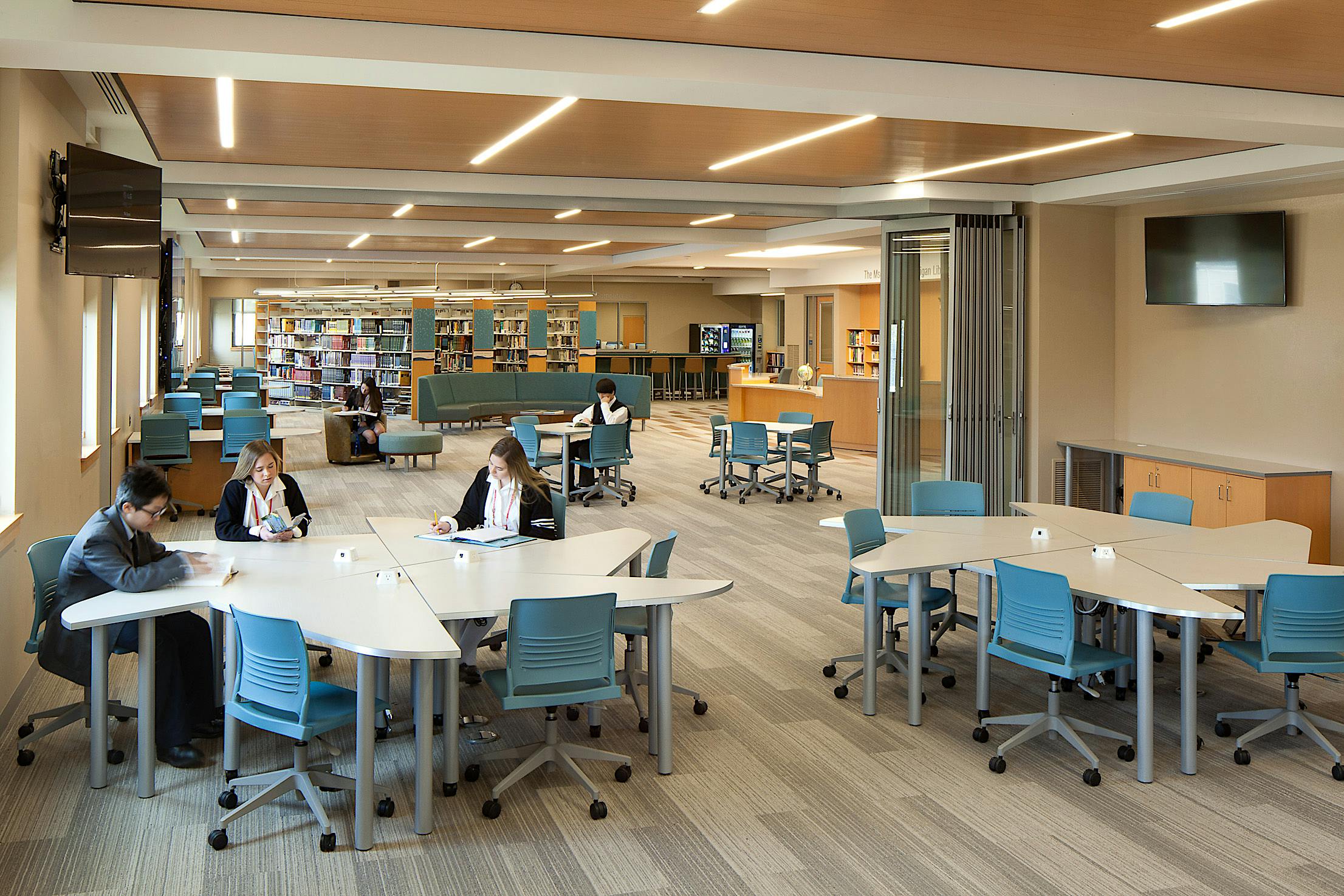
Reimagined by BBS Architects, the newly renovated library, media, and technology center at St. John the Baptist High School was designed to equip students with the skills needed for college-level learning. The highlight of this space is the dynamic sliding glass doors featuring a single track, top-hung design that eliminates the need for a floor track. Adjustable floor sockets allow for seamless and safe thresholds, especially in flexible, highly frequented academic settings. The system allows for uninterrupted transitions, whether creating a private, quiet study area or opening the classroom to the larger communal space. In addition, each individual panel is stored in customized parking bays for a truly disappearing effect. The 8,200-square-foot library functions as a multifaceted learning hub, complete with a video and TV production lab, multipurpose rooms, and a flexible classroom that adapts to various needs. According to the architects, the library has become a favorite destination for students and faculty.
5. Reinventing the Culinary Arts Experience at Lubbock Cooper High School
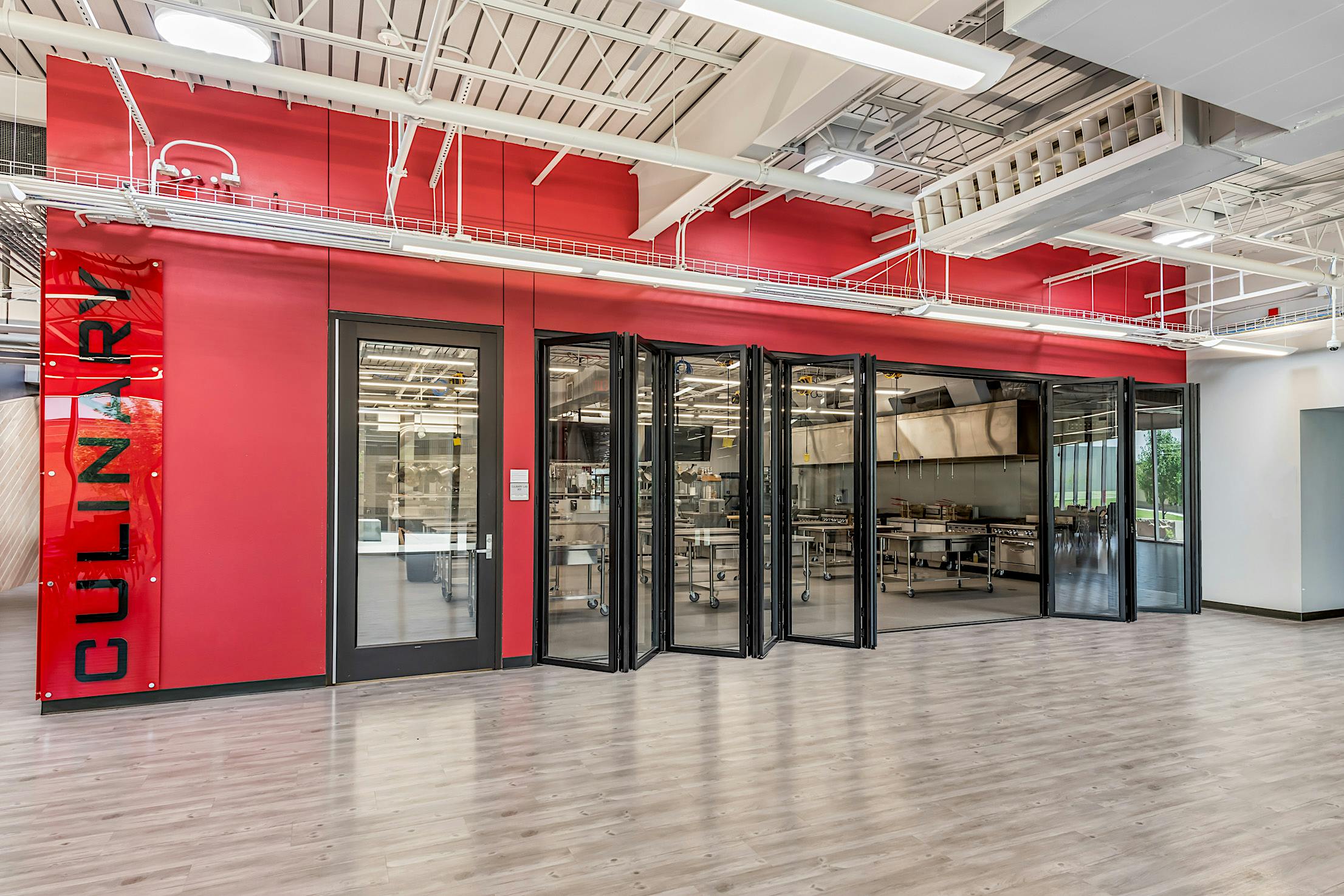
Lubbock Cooper School District is no stranger to the advantages of opening glass doors. Implementing them across its campuses, from pre-K learning hubs to dynamic high school classrooms, these systems are transforming conventional learning spaces into multifunctional environments. A standout application is the Culinary Arts Center at Lubbock Cooper High School. Designed with state-of-the-art appliances, the center provides students with hands-on career experience in a professional kitchen setting. While primarily a teaching space, the flexible NanaWall systems allow the center to expand into adjacent areas, creating a versatile venue for after-school events and academic activities. This functional approach ensures that the Culinary Arts Center adapts to the ever-evolving needs of students, reflecting the district’s commitment to next generation learning.
6. East Kentwood High School’s Impressive Aquatic Center
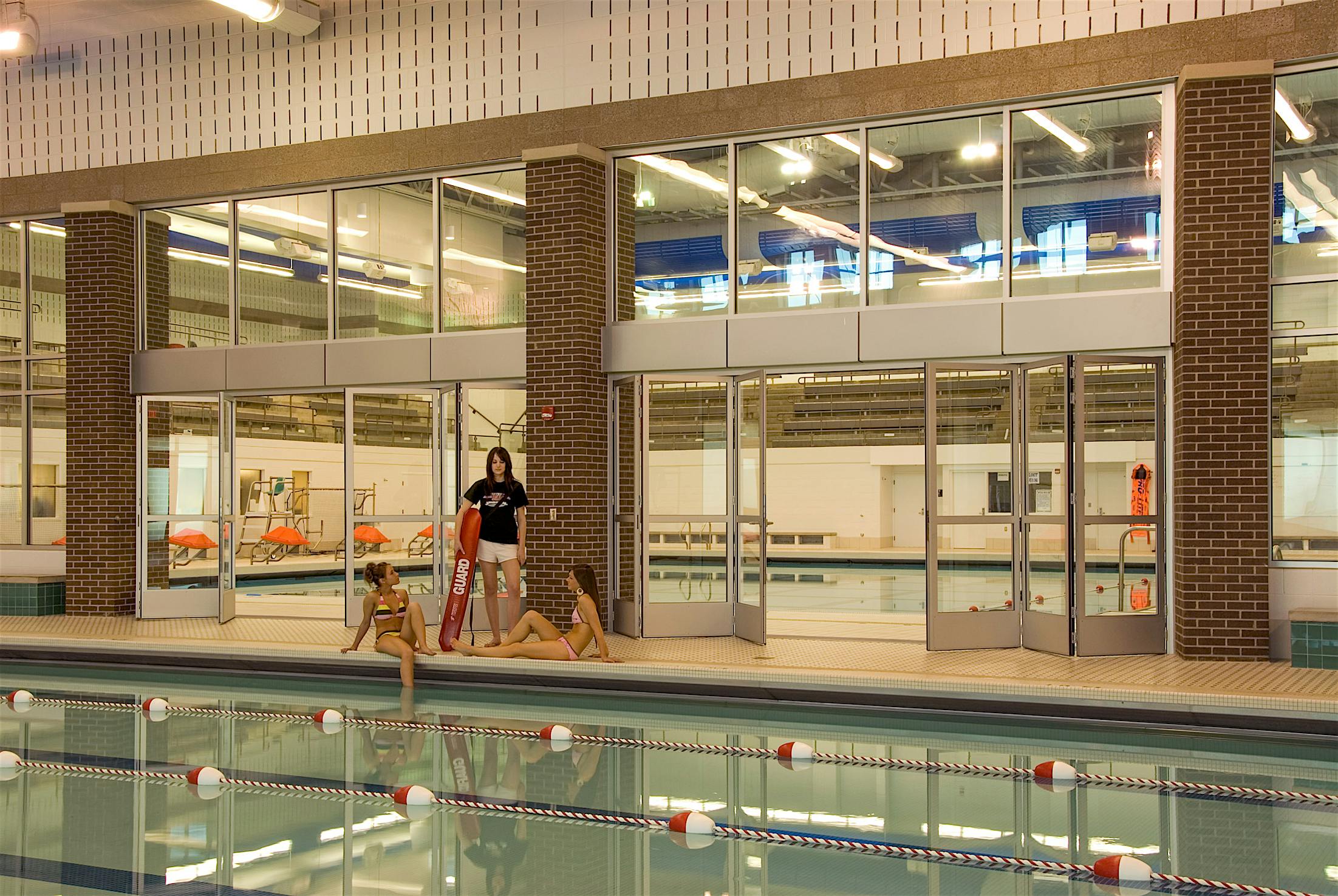
Water polo takes on a whole new level at East Kentwood’s sprawling aquatic center. The expansive facility features two Olympic-sized pools and ample seating for audiences to cheer on their local water polo team. Aside from academic activities, the center serves as a community hub, hosting a variety of classes and programs for all ages. The facility incorporates two NanaWall acoustical opening glass doors that divide the space into two distinct areas, allowing simultaneous events without one interrupting the other. When the walls are closed, specified swing doors facilitate smooth transitions while flush sills ensure ADA compliance and safety. In addition, each panel features a higher kickplate design to meet the demands of continuous use. Engineered for durability and performance, the systems present the ideal, low maintenance solution that withstands the daily grind of East Kentwood’s versatile aquatic center.
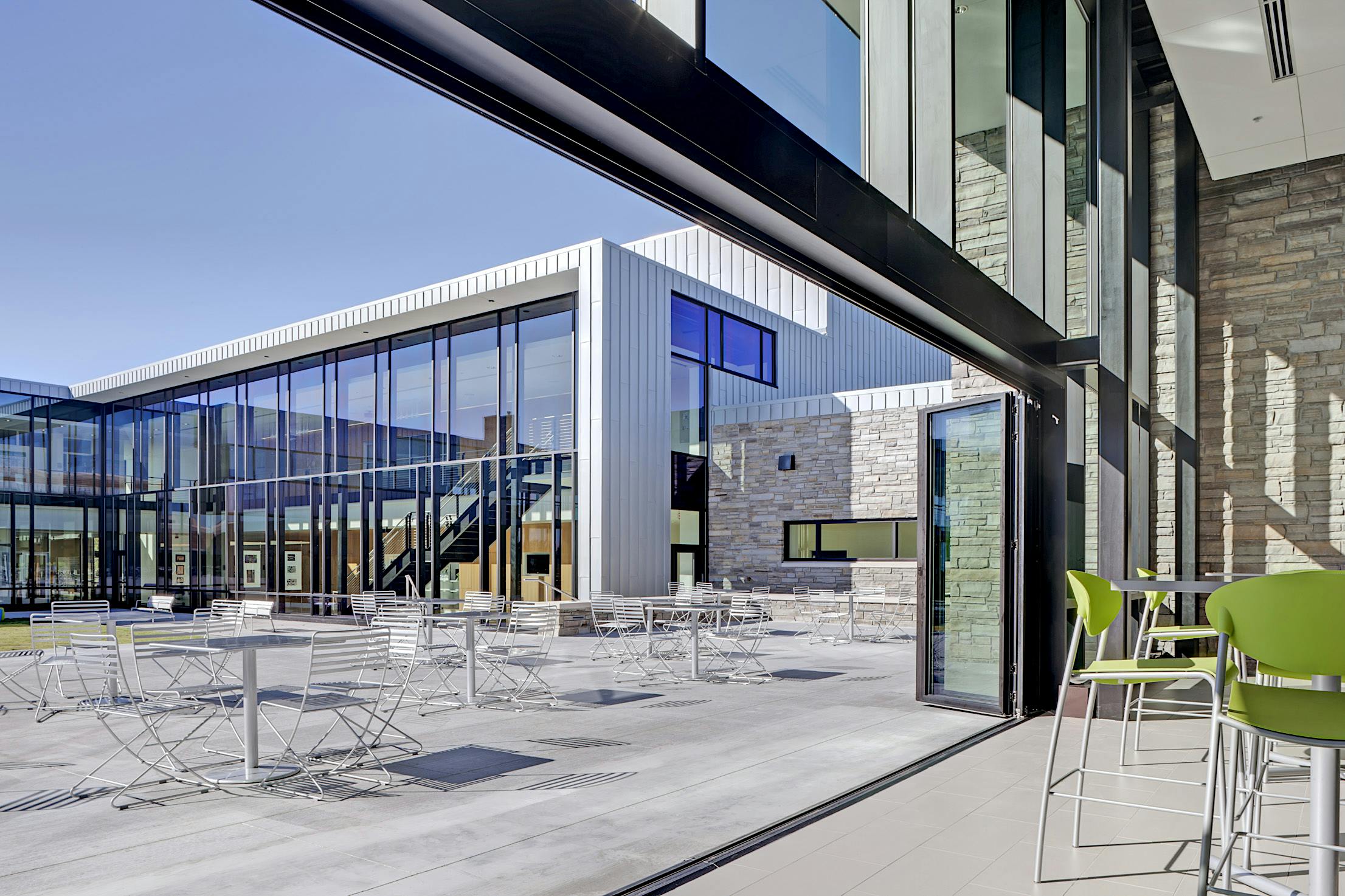
Thomas Jefferson High School’s Indoor-Outdoor Cafeteria
Final Thoughts
Adapting to diverse next generation learning, schools are implementing flexible design solutions beyond the classroom to optimize collaboration, creativity, and academic success. Opening glass doors are at the forefront of 21st Century school design, seamlessly connecting indoor and outdoor learning spaces, providing natural light, fresh air, and inspiring creativity. They create versatile environments in libraries, cafeterias, and recreational areas, supporting various activities—from quiet study to collaborative projects and social interactions. By embracing these innovative solutions, schools not only cater to diverse learning styles but also cultivate healthier, stimulating environments. As educational needs continue to evolve, incorporating flexible design elements beyond the classroom will be necessary in creating spaces that empower students to learn, grow, and thrive.
Learn more about how NanaWall opening glass doors are transforming academic spaces on our education applications page!








