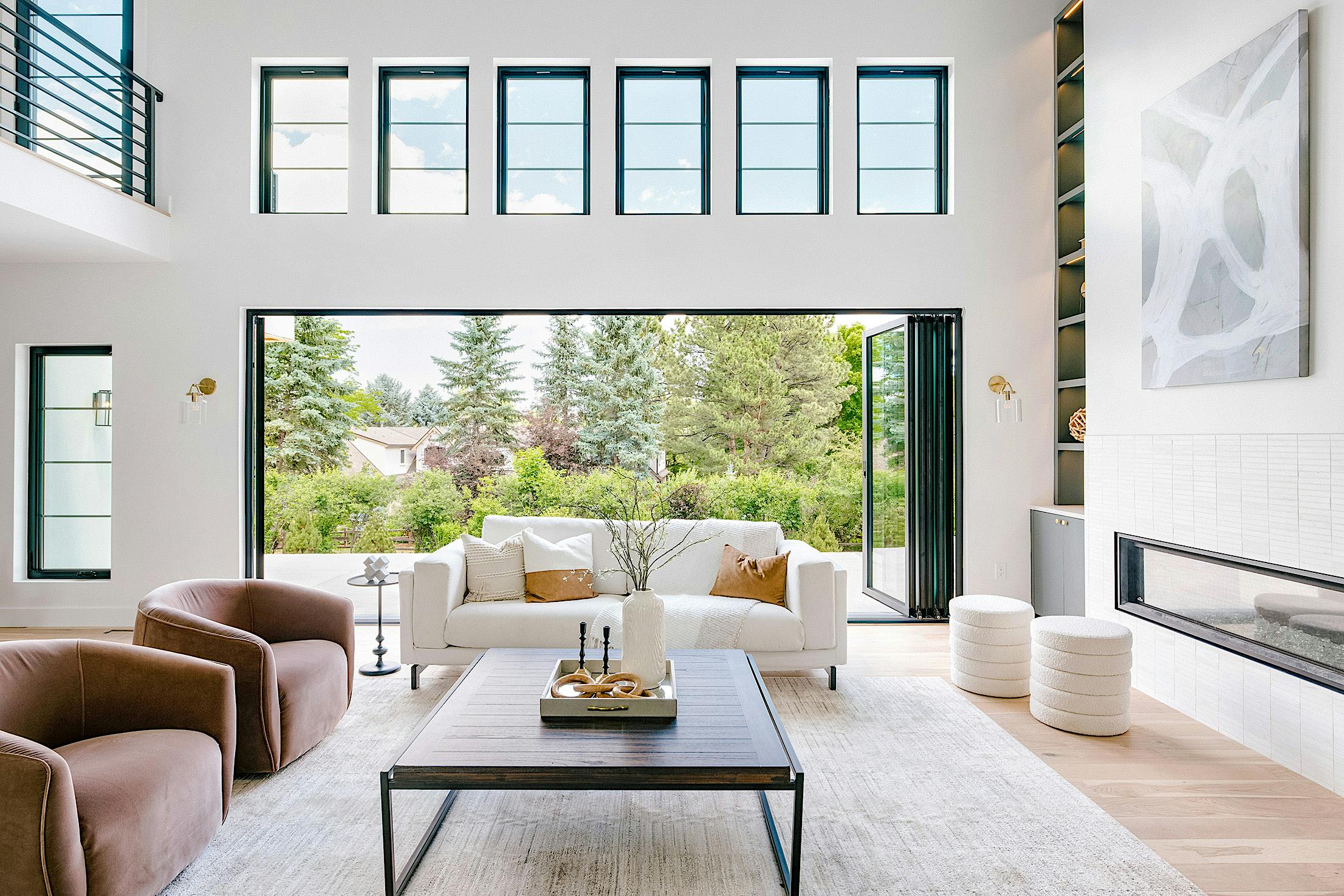
Picture Greenwood Village, CO, a Pacific Northwest gem renowned for its unique blend of historic charm and modern living. For a husband-and-wife home flipping team, a tri-level fixer-upper in the highly sought-after Belleview Village neighborhood offered the bones for a promising home renovation. Enlisting the expertise of Cult Creative architecture, the original 5,900 square foot floorplan was transformed into a light-filled 6,639 square foot residence ideal for Colorado living. Modern design elements, convenient amenities, and dynamic transitions between the indoors and outdoors using bifold doors create the ideal family home for living, working, and communal bonding. Key to the home renovation was maximizing natural light with contemporary fenestration and operable bifold doors that make indoor/outdoor living a breeze.
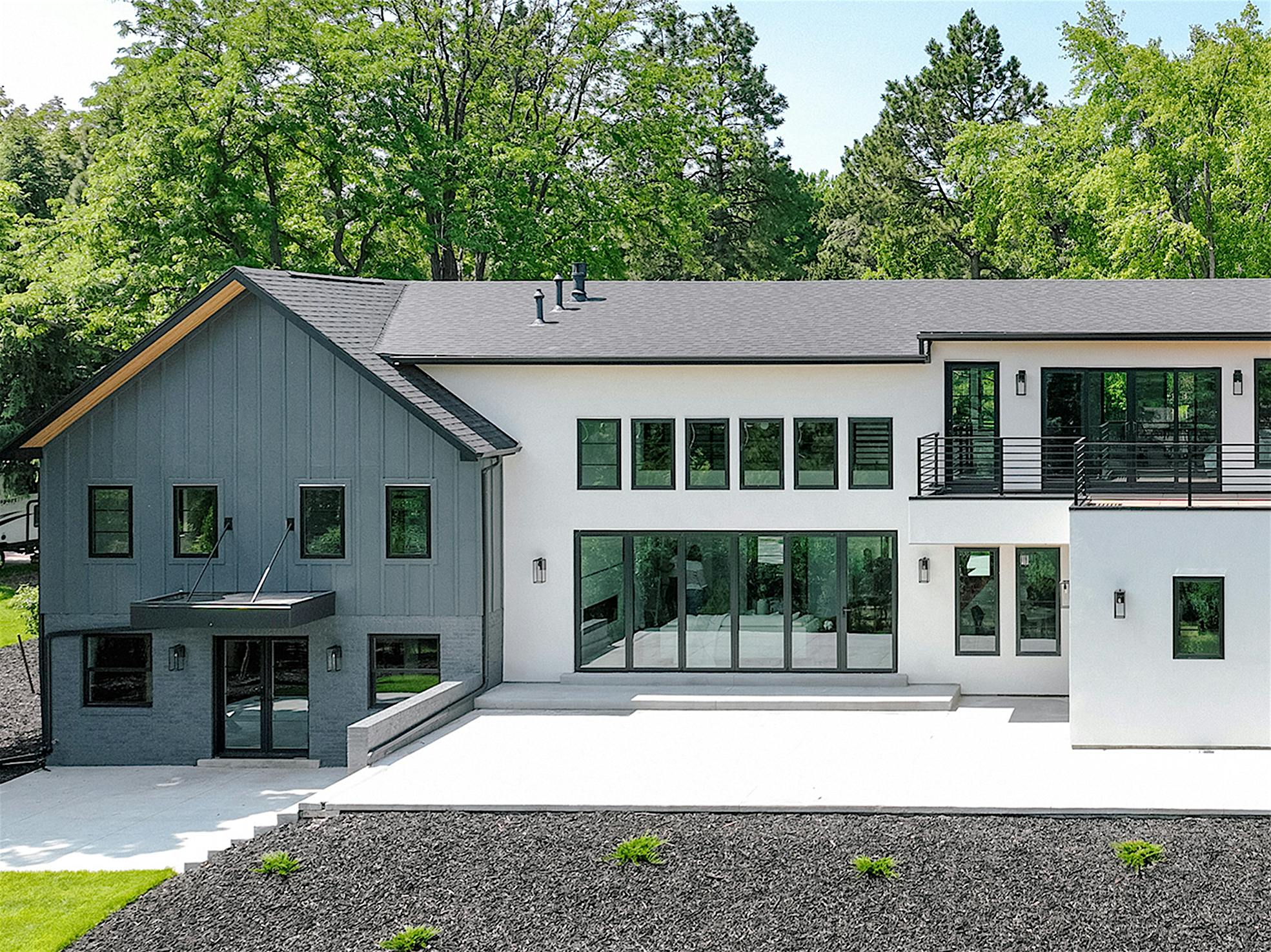
Blending Traditional and Contemporary Design
Building upon a modern farmhouse foundation, and without tainting the home’s original 1970s build, the home incorporates contemporary design elements consistent with emerging trends in the area. At first sight, a contrasting façade of grey, white, and natural wood colors draws the eye to the property, elevating its traditional charm with juxtaposing wood and stone materials. Bold window frames and sleek lines add an industrial flare to the overall look, enhancing the home’s curbside appeal and real estate value. Originally, the home renovation was approached to attract buyers to a family-friendly property that capitalized on its amenities and indoor/outdoor living spaces. The resulting 6-bedroom, 5-bathroom space achieved this and more.
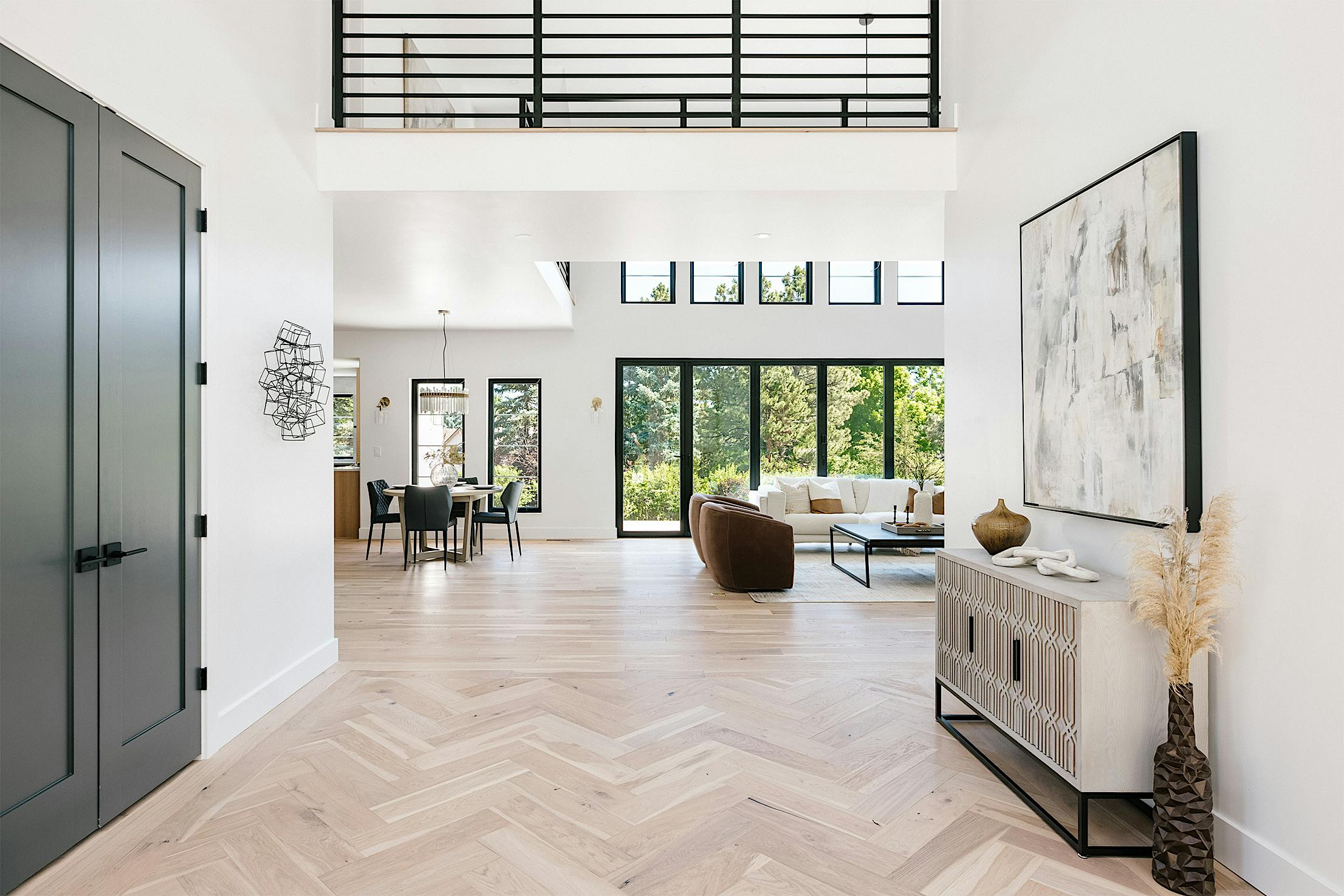
Functional Elegance Meets Timeless Materials
As you step into the two-story grand foyer, you are immediately greeted by exquisite herringbone white oak floors, tall windows, and dynamic bifold doors. This design choice adds a touch of timeless luxury and sets the stage for the open, airy atmosphere that permeates the entire home. The foyer leads to an expansive open concept living area featuring custom 20-foot-tall bookshelves and a cozy gas fireplace that creates a warm and inviting space for relaxation. Mirroring its exterior façade, the property’s interior spaces embrace a neutral color palette, natural wood elements, and sleek lines to drive forth the industrial farmhouse appeal indoors. A design approach that extends to the barn doors and elegant lighting fixtures throughout.
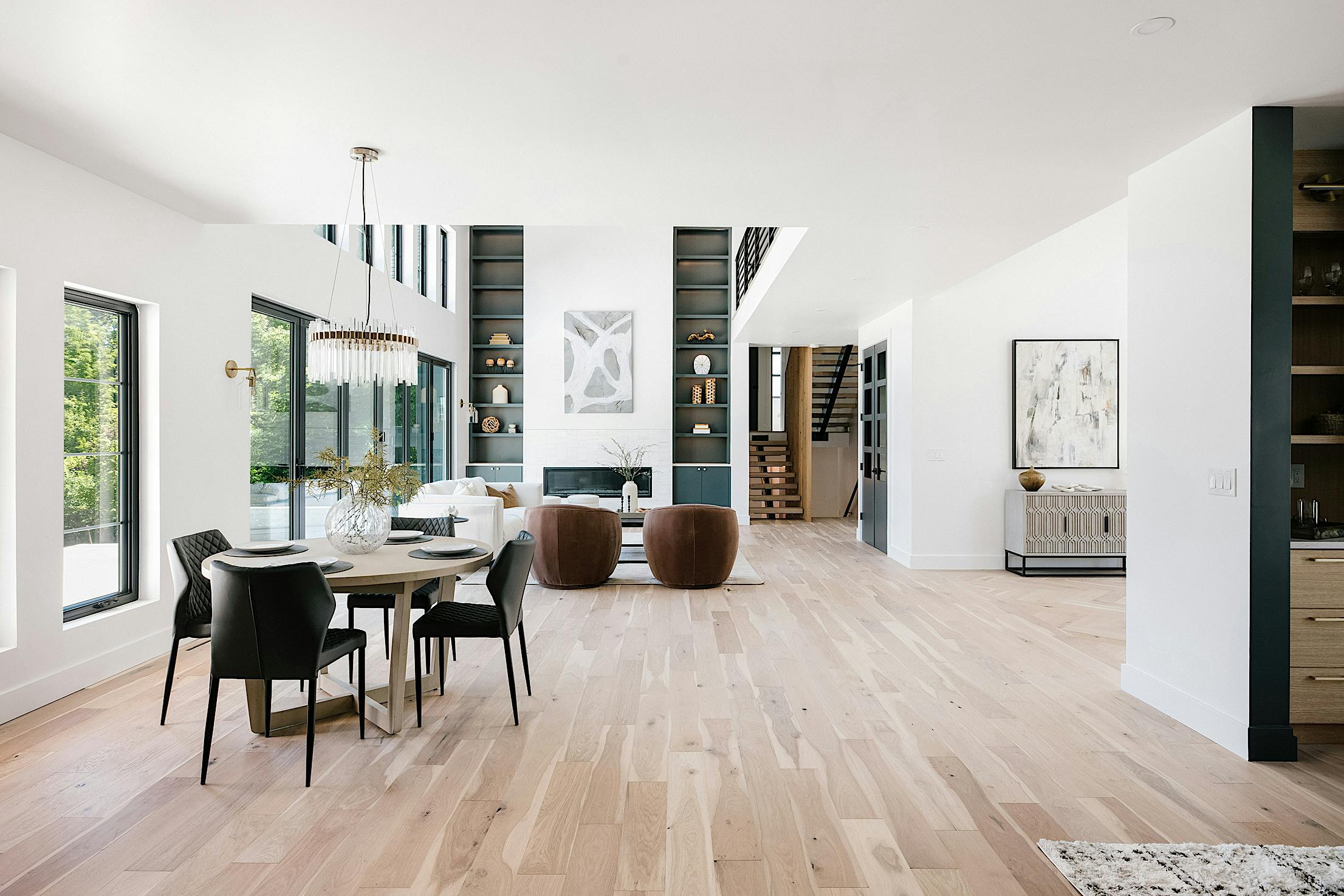
Open Concept Communal Spaces for Family Bonding
True to the original vision of creating a family-friendly space, the home renovation focused on creating open spaces that encouraged family bonding and communication. Embracing the open concept floorplan of modern farmhouse homes, the living room, kitchen, and dining room all merge into one dynamic living space. Even the additional lounge area on the second floor opens to the main living room down below for one continuous communal space. The main floor also includes a library and home office with custom walnut cabinetry as well as a larger family room complete with a bar for entertaining. Meanwhile, the upper level of the home hosts the bedrooms with the primary suite opening to a stunning exterior deck overlooking the backyard.
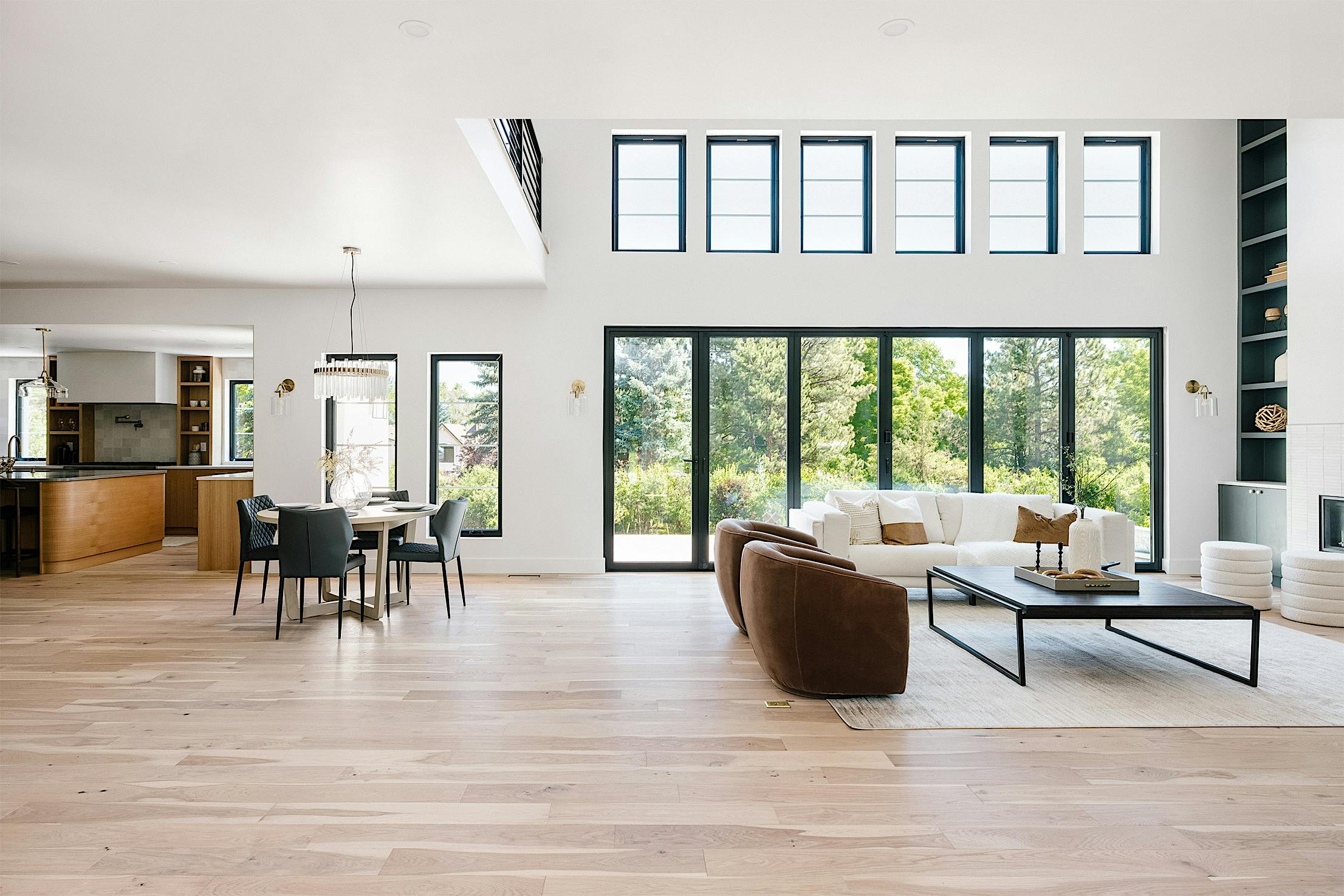
Bright and Airy Interiors with Bifold Doors
Key to creating light-filled spaces that embraced the beauty of the outdoors was the abundant application of windows. The extensive use of fenestration not only maximizes natural light but also welcomes striking views of the outdoors. Perhaps most impressive is the dynamic 18-foot-wide opening of the bifold doors in the main living room. The system perfectly complements the home’s industrial modern feel while embracing the indoor/outdoor lifestyle typical of Colorado homes. When open, the panels disappear to create an unobstructed opening that seamlessly connects interiors to the outdoor living areas and amenities, flushing the home with fresh air ventilation in the process.
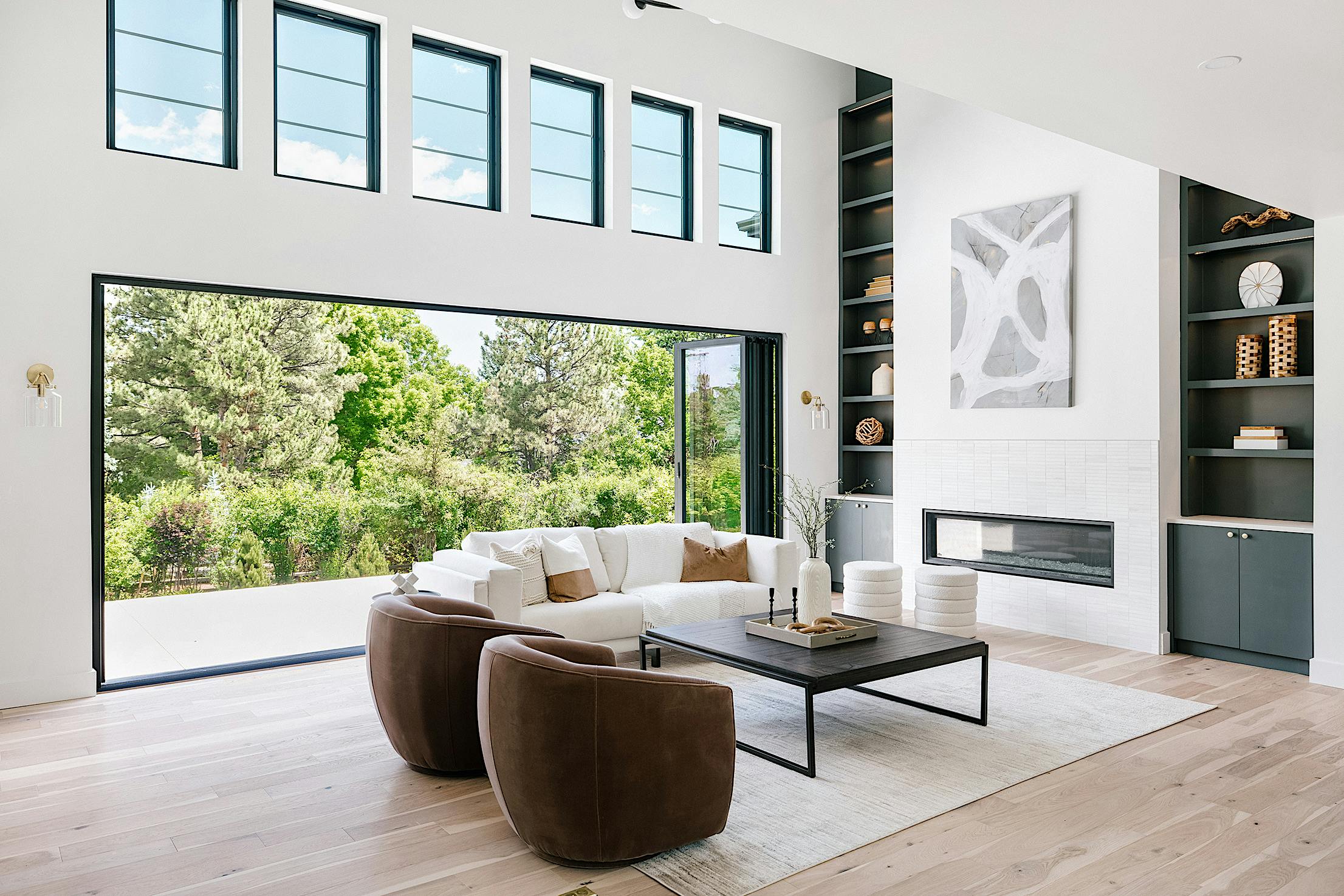
Matching Aesthetics Create Cohesive Design
The 8-foot-tall bifold doors seamlessly merge with the existing fenestration, including the perfectly aligned transoms above. The 6-panel NanaWall SL60 was customized with a Graphite Black powder coating to ensure seamless integration with the envelope’s design. The outdoor living spaces have been completely redone to include professional landscaping and exterior lighting that enhances the beauty of the property. The .61-acre lot is lined with luscious trees and greenery, offering a private and serene setting. Accessible through the bifold doors, the large backyard patio is perfect for hosting gatherings or enjoying quiet moments in nature.
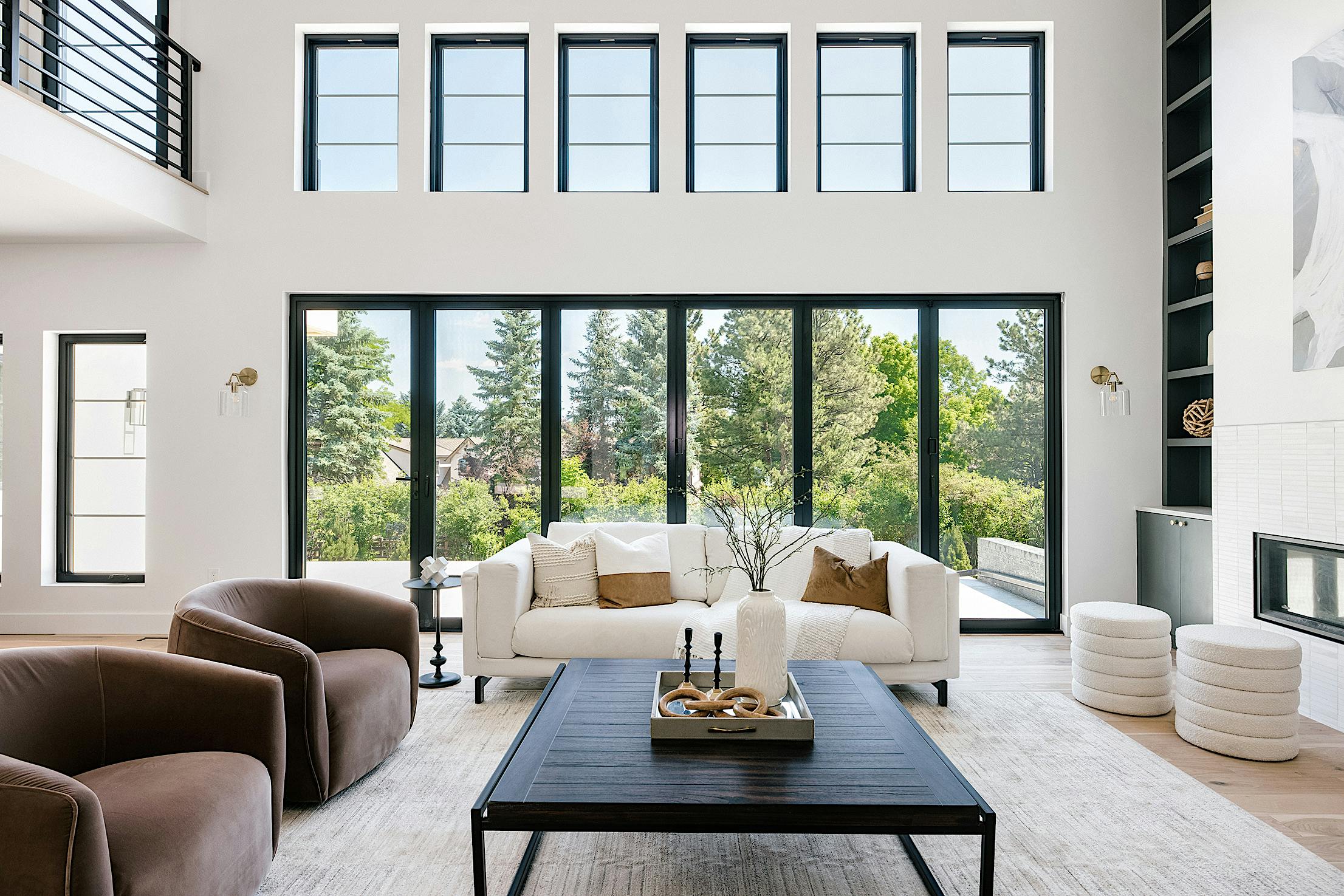
A Weather-Performing Solution for All Seasons
During winter, double glazed, energy-efficient panels prevent heat from escaping interiors. The specified thermally broken low profile sill offers optimal protection from the elements, especially when thick layers of snow build up against the system. The floor track offers an ADA-compliant, barefoot-friendly transition that’s both seamless and safe. A specified swing door at the jamb allows quick access when the bifold doors are closed for year-round functionality. Each NanaWall system has been independently tested for air, water, structural, and forced entry with excellent results, delivering unparalleled performance. For this Colorado home renovation, the NanaWall SL60 provided the ideal design solution to increase real estate ROI and capitalize on the great Colorado outdoors.
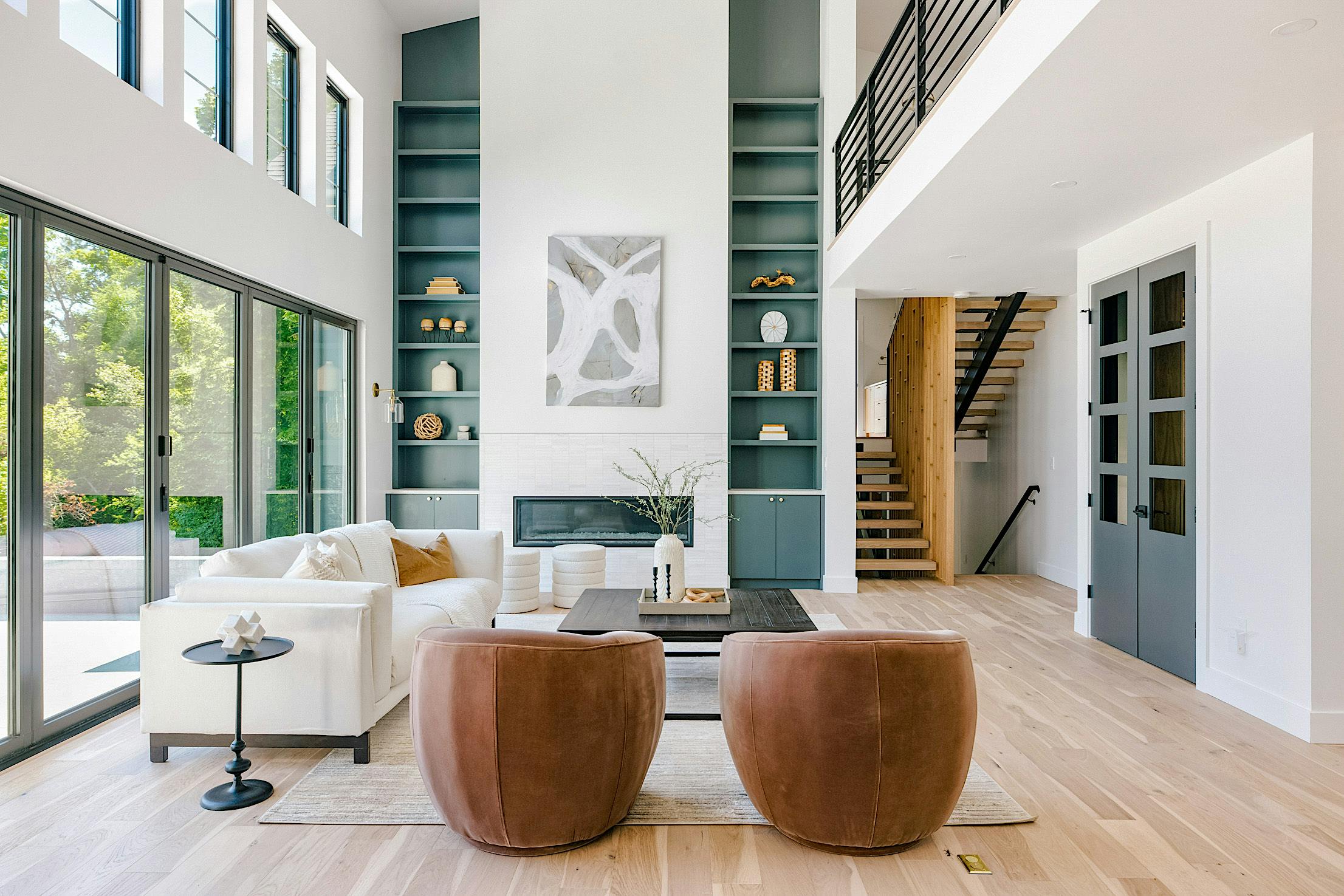
Final Thoughts
This home renovation is a testament to the transformative power of architecture and design. By meticulously merging contemporary design elements while honoring the home’s 1970s foundation, the design team delivered an aesthetically pleasing yet functional residence with plenty of amenities that are sure to attract buyers. The heavy integration of windows and bifold doors creates light-filled spaces that elevate the indoor/outdoor Colorado lifestyle at every turn. Whether you're an architect looking for inspiration or a homeowner dreaming of a modern, functional, and beautiful living space, this Greenwood Village home offers a glimpse into what's possible with thoughtful design and innovative solutions.
Find design inspiration for your next home renovation with bifold doors in our extensive residential gallery here!








