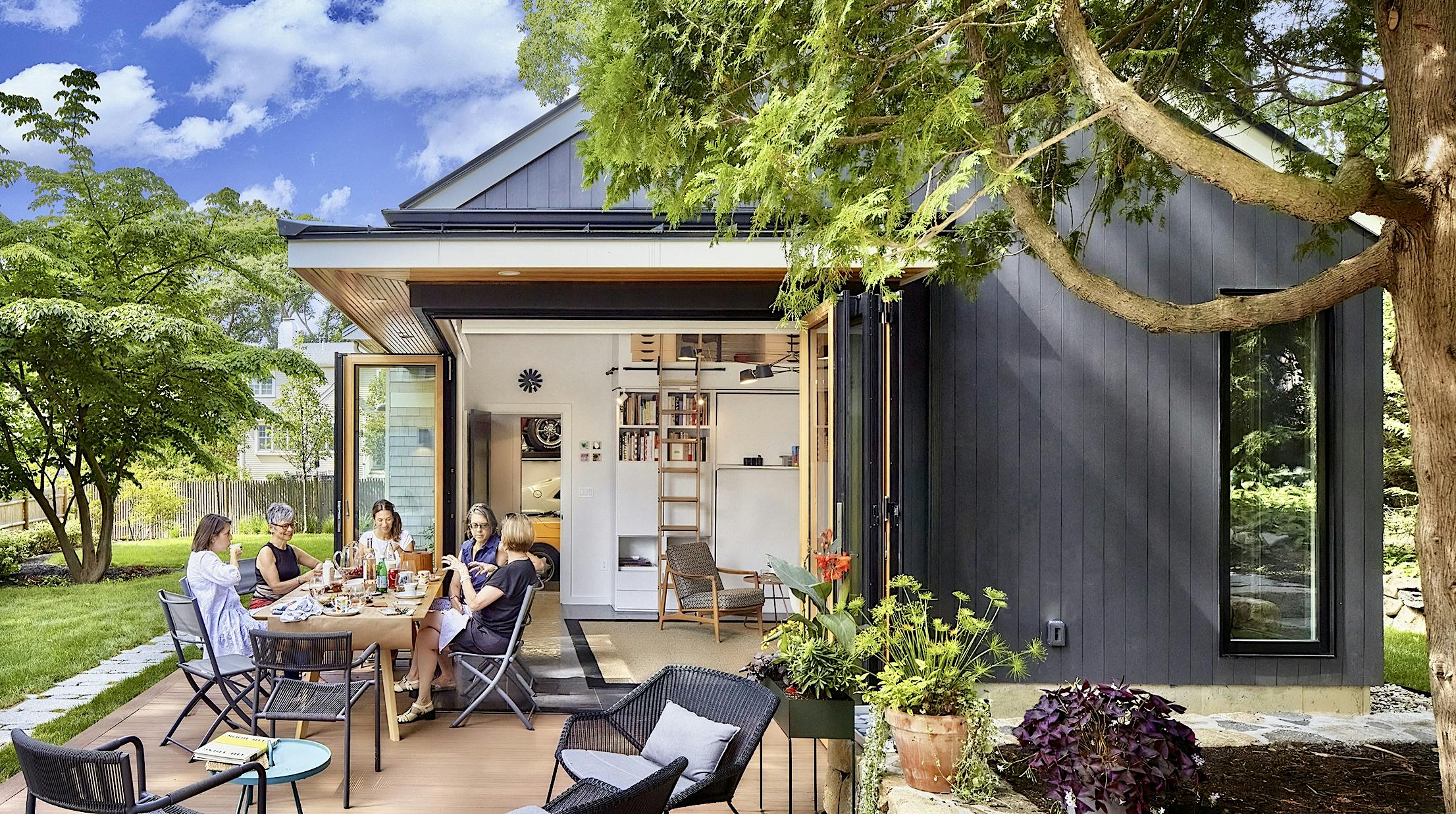
What homeowner does not dream of more space and continuous indoor-outdoor living created by sleek bifold glass doors? Imagine an ADU where the boundaries between indoors and outdoors dissolve seamlessly, creating an expansive, light-filled area perfect for living, working, and entertaining. For one inspired couple in Needham, Massachusetts, this dream became a reality. When Ed Schnurr retired and needed a place to store his vintage cars, he and his wife Jan Moscowitz saw an opportunity to create something unique in their large, underutilized backyard. The couple transformed a once empty lawn into a light-filled multifunctional dwelling complete with a full-scale garage and versatile Generation 4 bifold glass doors by NanaWall. This contemporary home addition, recently featured in The Boston Globe, highlights how adaptable design solutions can transform a small space into something truly extraordinary.
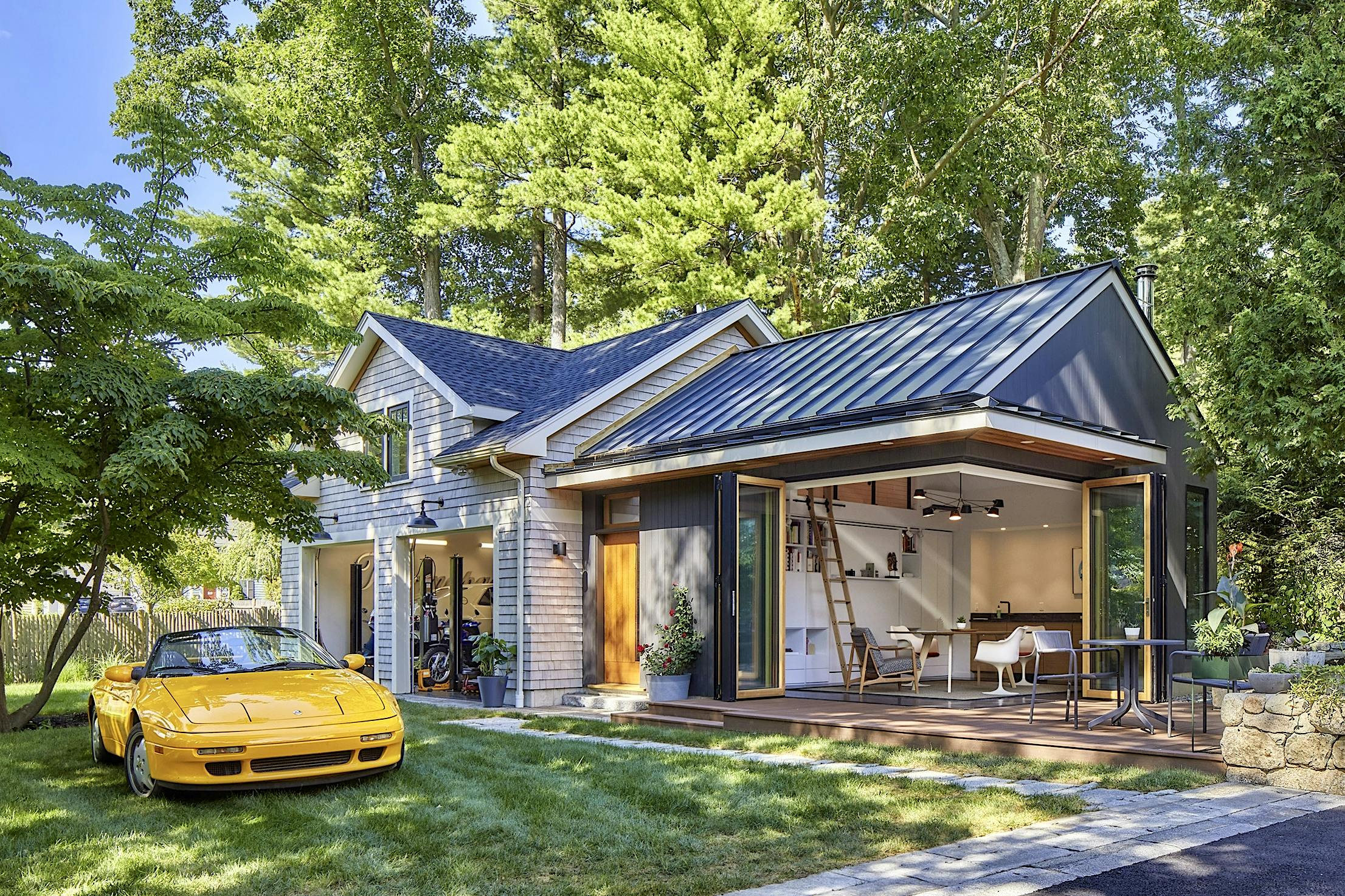
Melding Modern & Traditional Styles with Bifold Glass Doors,
The design process was a collaborative effort with Moscowitz, a talented graphic designer, and owner of Studio laPlancha, initially toying with modern ideas before settling on a blend of traditional and contemporary aesthetics. Collaborators on the project were Architects Pier, Fine Associates, Clay Benjamin Smook of Smook Architecture & Urban Design, and Builder Rockwood Custom Building. The resulting shingled garage mirrors the couple's original 1930s bungalow, maintaining harmony with the existing home while introducing modern elements that cater to their lifestyle needs. As for Moscowitz’s art studio, the design reflects a more contemporary approach with a natural wood envelope, black metal roofing, and matching aluminum clad bifold glass doors.
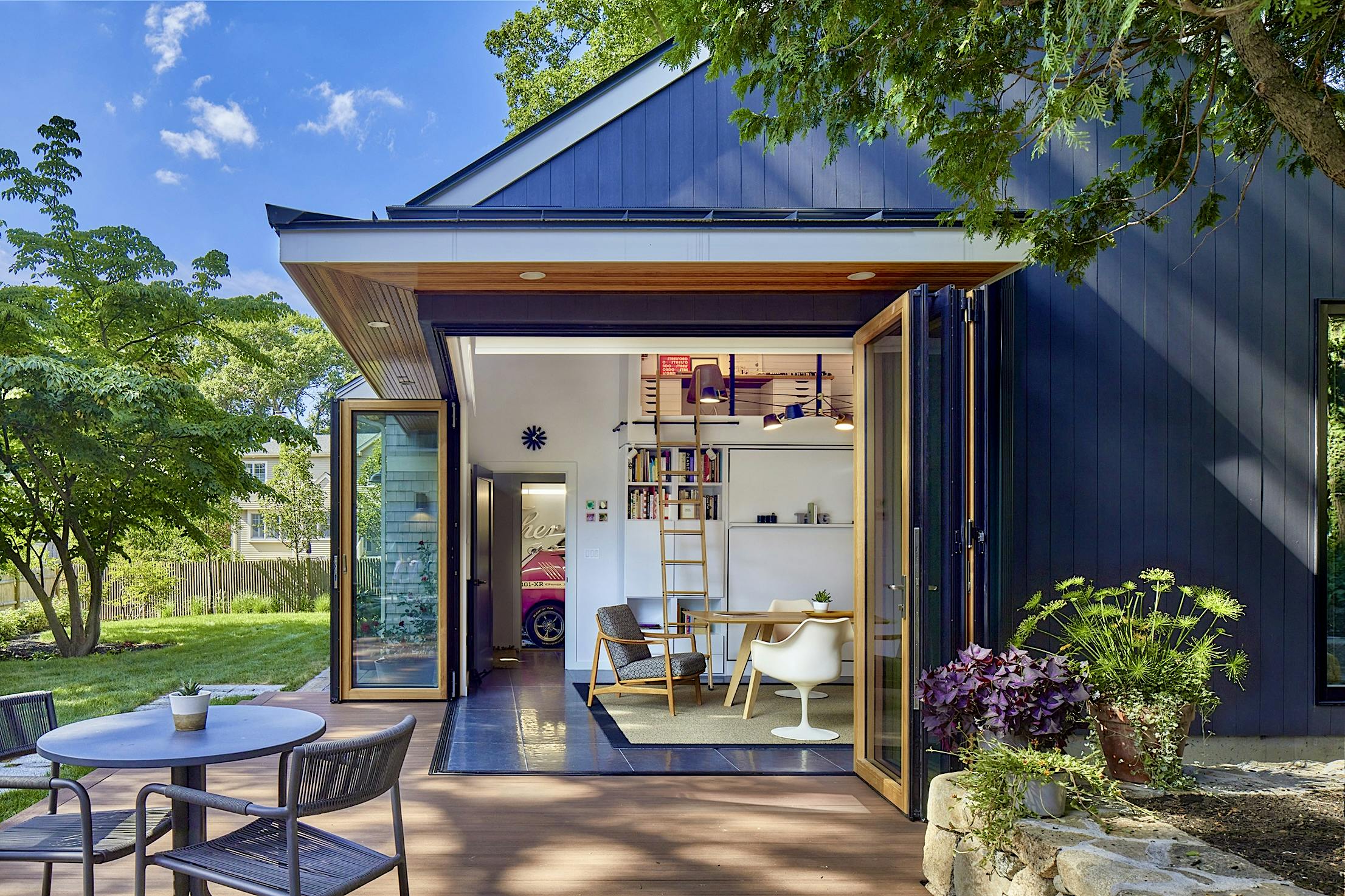
The Art Studio Where Functionality Meets Aesthetics
Juxtaposing the traditional approach of the shingled garage, the 400-square-foot studio features an all-black contemporary façade complemented by elegant warm wood additions. Inside, the homeowner’s personal touch is reflected in the carefully selected artwork adorning the walls and the bold furniture pieces throughout. A large worktable sits at the center, offering plenty of space for completing large projects and collaborations while an additional desk sits above the loft and is accessed with a rolling ladder. Envisioning more than just a workspace, the imaginative home addition called for a multifunctional, indoor-outdoor living room for lounging and entertaining guests year-round. Additional amenities allow the studio to double as a guest room when needed, or the perfect open-air dining room when the weather is at its best.
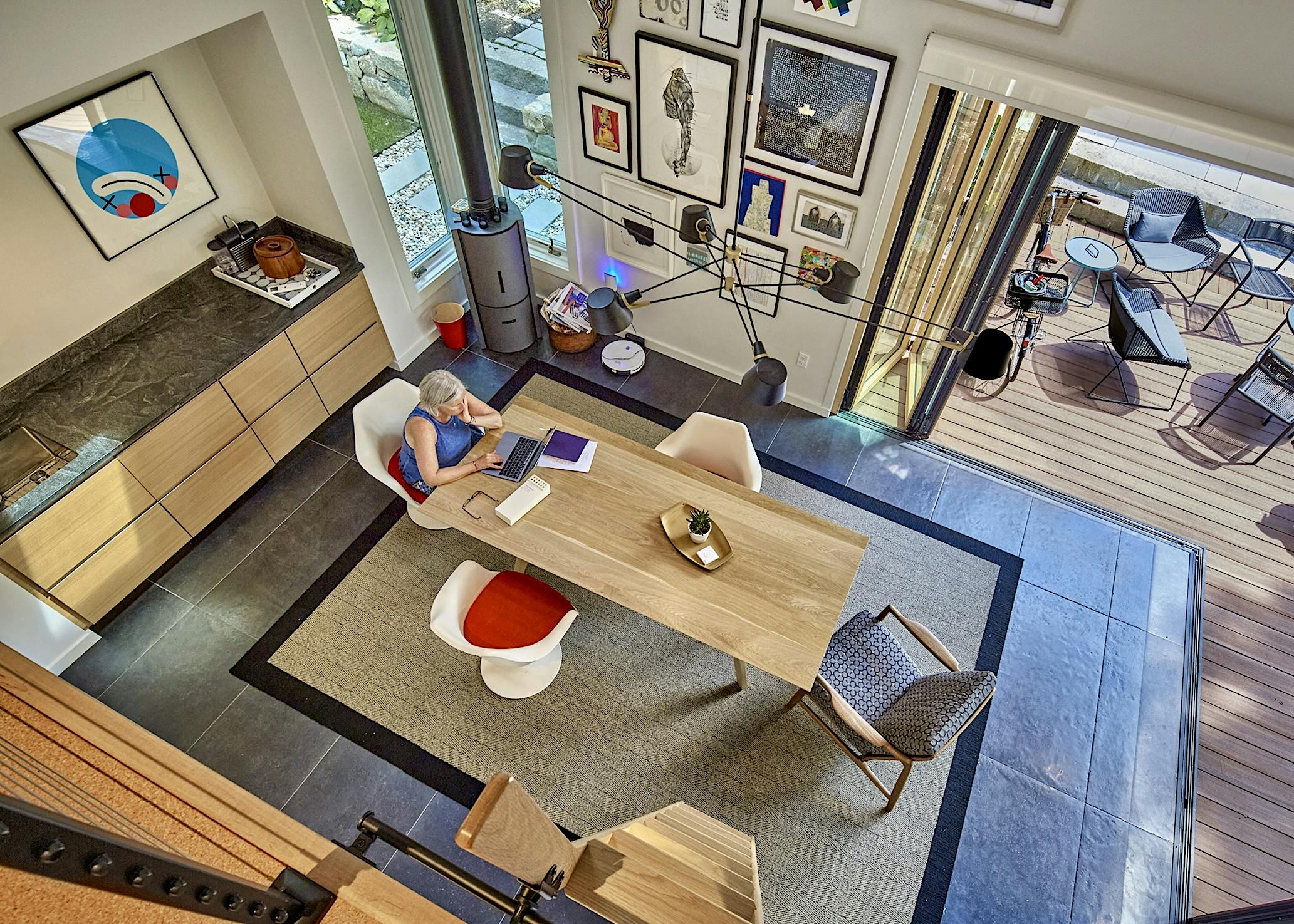
Visionary Design: Architectural Harmony Between Spaces
While Schnurr’s workplace would not be complete without functional garage doors, Moscowitz’s art studio called for a more versatile design solution. Two adjacent aluminum clad bifold glass doors create a practical open corner design that instantly transforms an enclosed space into an indoor-outdoor multifaceted room. Customized with elegant pine wood on the inside and Graphite Black powder coated aluminum on the outside, the systems perfectly coordinate with the existing aesthetics. These large, dynamic openings extend the studio to the outdoors, flushing interiors with abundant daylight and fresh air ventilation. This diminishes reliance on artificial lighting and air conditioning systems, promoting a more energy-efficient space that fully immerses in its natural surroundings.
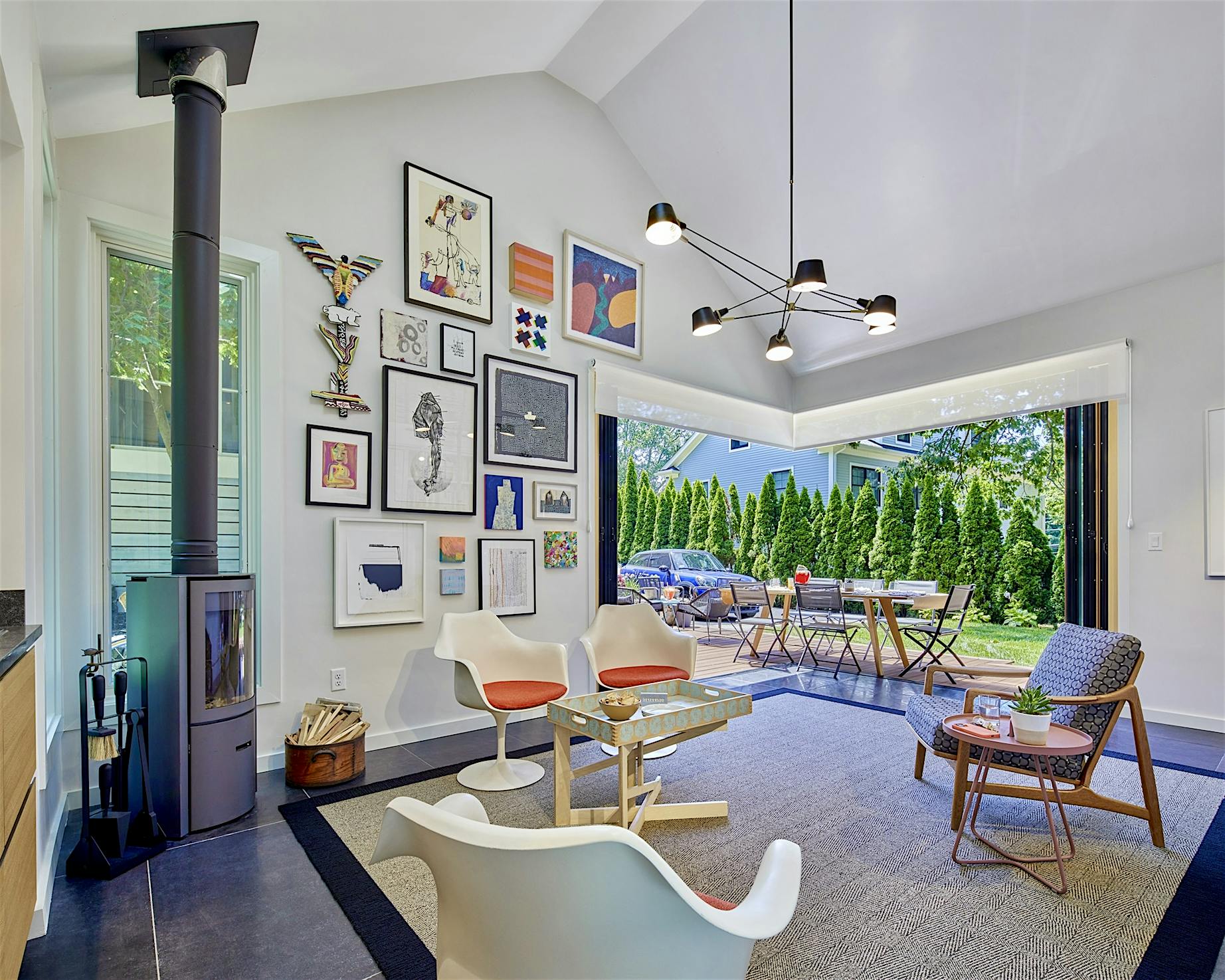
Standout Feature: Open-Corner Design Using Bifold Glass Doors
Arguably, the most defining feature of the home addition is the 8-foot-tall aluminum clad bifold glass doors. These state-of-the-art systems redefine space and functionality while incorporating indoor-outdoor living design solutions—a key element in the homeowners’ overall design vision. The striking open corner effect creates an unobstructed 17-foot-wide portal to the outdoors with the three panel systems easily gliding into remote outward stacks to the left and right of the opening. The outward stacking fully maximizes the interior square footage by diminishing obstructions or the need to move furniture around. A barely-there floor sill offers seamless access to the wraparound deck that doubles as additional open-air living space. When entertaining, the studio’s worktable can be pulled out for lounging or al-fresco dining, an effortless testament to the multifunctionality of the space.
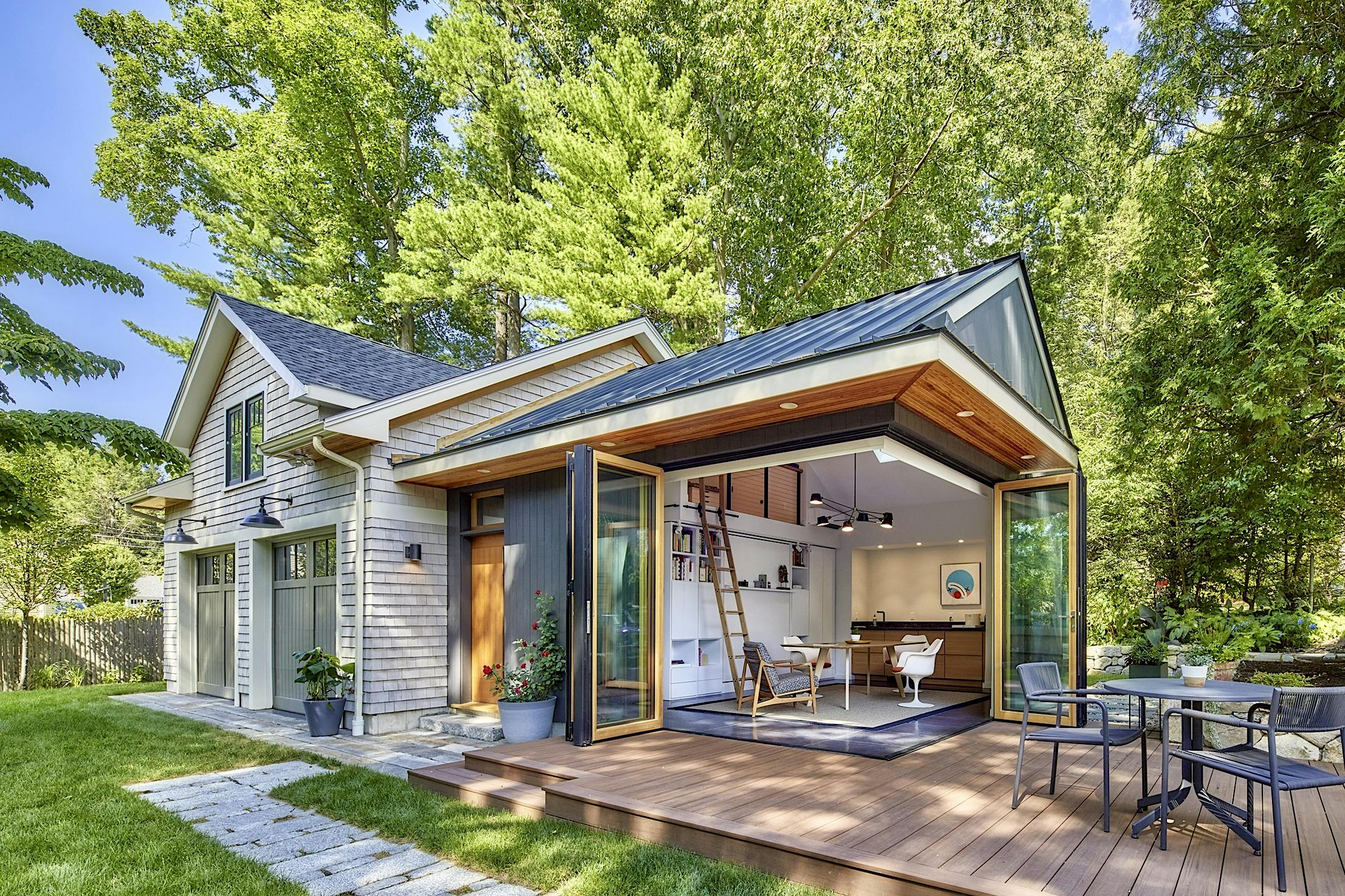
A Four-Season Living Space for Year-Round Functionality
Leveraging the elegance of sustainably harvested wood on the inside and the low-maintenance durability of aluminum on the outside, the Generation 4 bifold glass doors presented the ideal solution for year-round indoor-outdoor living. Additionally, as an energy-efficient system, the NW Clad 740 maintains comfortable interiors regardless of weather. This clad system incorporates rear ventilation and clip-on technology between the aluminum and quadruple laminated cross-grain wood, allowing the two different materials to expand and contract without restraint. A specified swing door allows quick transitions between indoors and outdoors when the doors are kept closed. All while capitalizing on the slimmest aluminum clad frame and effortlessly integrating with the ADU’s contemporary aesthetics.
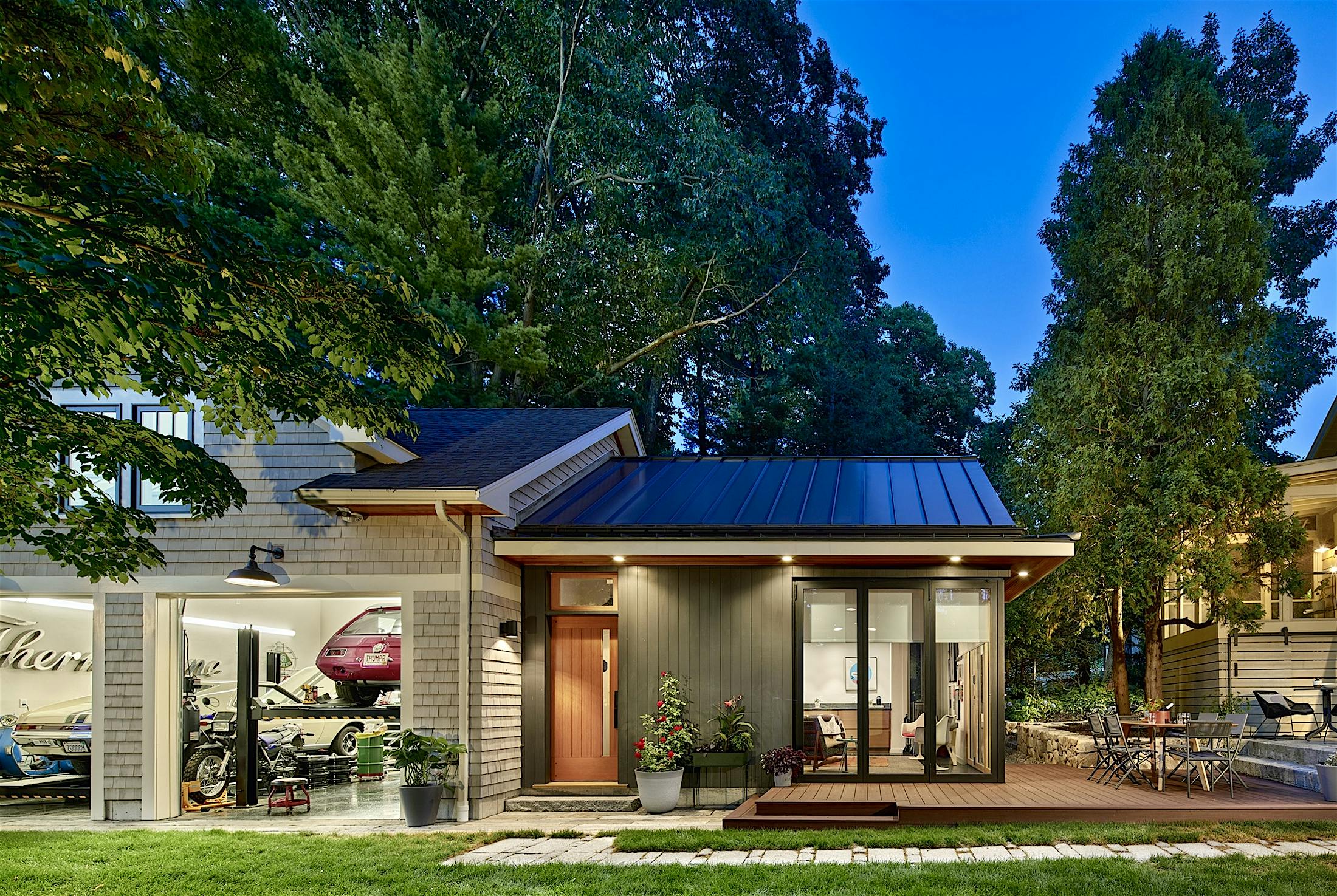
Final Thoughts
This Needham project is a testament to the transformative power of innovative design and high-quality materials. Even the quirky walkway made of mixed granite cobblestones and reclaimed stone creates a visually interesting transition between the garage, studio, and main house. With NanaWall Generation 4 bifold glass doors at its core, the home addition embraces the best of indoor-outdoor living solutions, offering unparalleled performance, flexibility, and aesthetics. For architects, designers, and homeowners looking to create their own seamless living spaces, this project provides a shining example of what’s possible with vision, creativity, and the right tools.
Visit our NanaWall inspiration gallery to explore how you can transform any space in your home or residential project!








