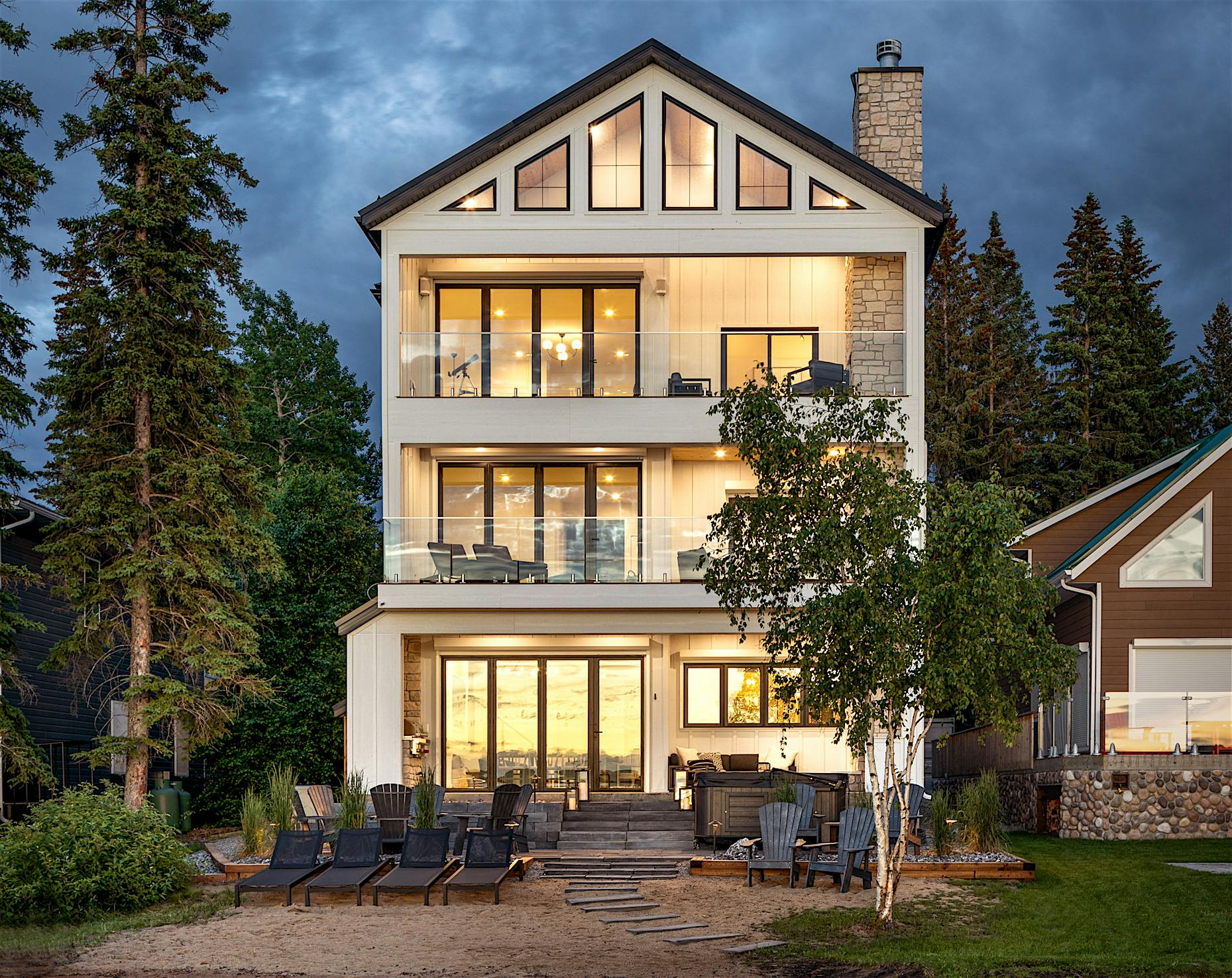
When crafting stunning lakefront properties, custom home builders Rosswill Homes Ltd. has set a new design standard for homes in Canada. With a strong focus on seamlessly merging modern design with natural beauty, their projects in Saskatchewan's picturesque lake country showcase a mastery of lakefront living. From conceptualization to execution, the design-build team specializes in creating custom homes that bring the outdoors in, utilizing innovative solutions such as NanaWall folding glass doors to create dynamic, light-filled spaces that capitalize on their serene surroundings. These homes are thoughtfully designed to blend functionality with modern comforts, providing a seamless indoor-outdoor experience that enhances every aspect of lakefront living. Below, we highlight two distinctive Rosswill Homes Ltd designs that embody this approach, transforming the lakefront lifestyle into a breathtaking experience.
Makwa Lake: A Family-Friendly Getaway with Folding Glass Doors
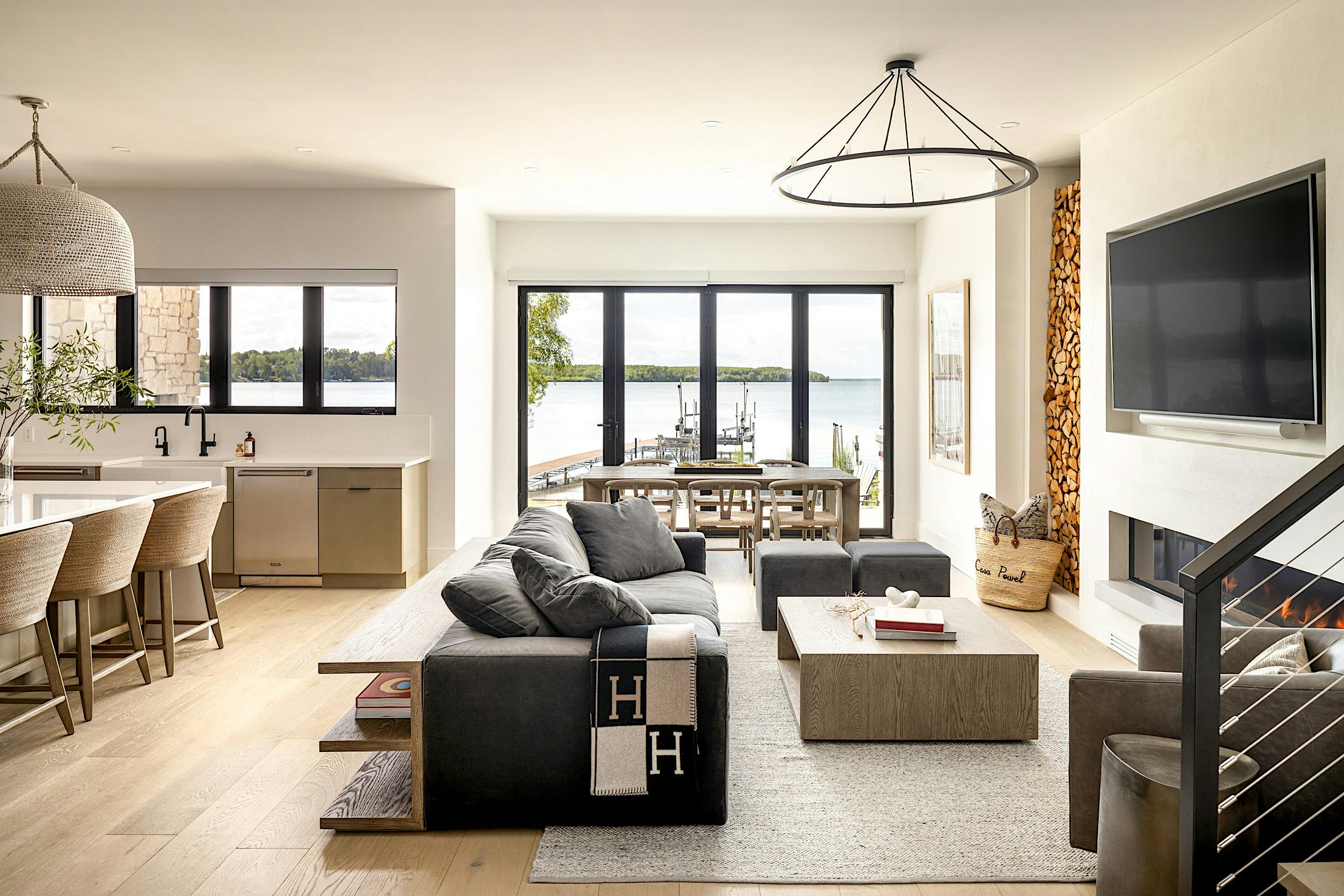
This contemporary, custom-built, Saskatchewan lakefront home received the 2023 NanaAward honorable mention as it exemplifies the perfect harmony between innovative design and natural beauty. Envisioned to be a dedicated vacation home for a couple with a penchant for entertaining, the residence was designed with spacious indoor-outdoor living areas and convenient amenities. The 3,989-square-foot getaway, situated at the heart of Canada’s scenic lake country, is a testament to this philosophy. Key to the design was creating spacious living spaces to host as many guests as possible while capitalizing on its prime lakeside location. With every floor offering grand views of the serene landscape, the house integrates weather-performing folding glass doors at every level to optimize living spaces and bring the outdoors in.
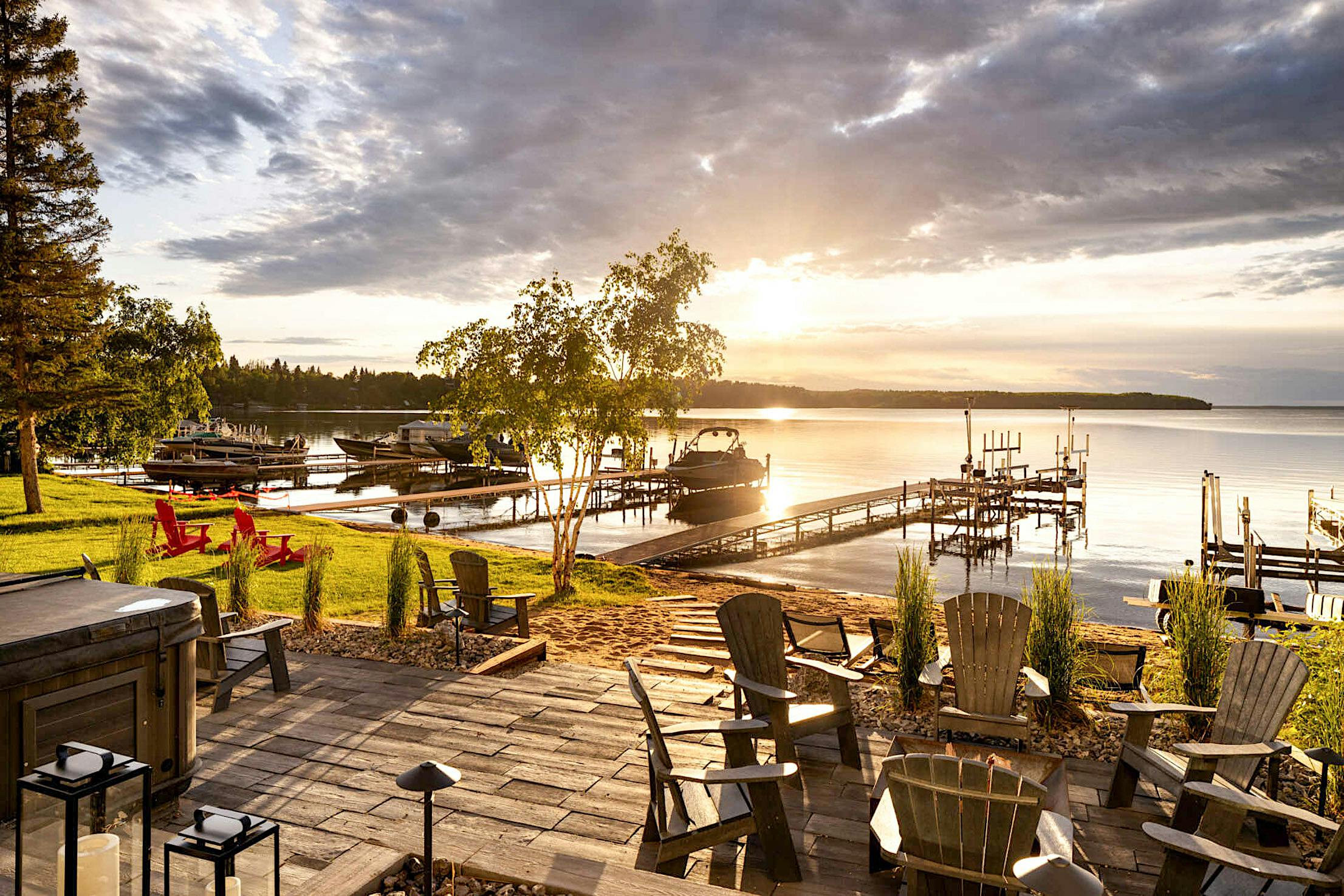
Connecting Indoor and Outdoor Spaces Seamlessly
The ground level of the lake house is designed to be the heart of the home, featuring an open-concept floor plan that connects the kitchen to the light-filled living room. The interior design reflects the serene natural landscape with extensive natural wood elements and a demure neutral color palette. NanaWall folding glass doors effectively merge the indoor living area with the expansive outdoor deck by transforming the space by providing unobstructed views of the lake. This configuration allows for seamless transitions between the interior and exterior spaces, perfect for entertaining guests and enabling quick access to the outdoor recreational areas.
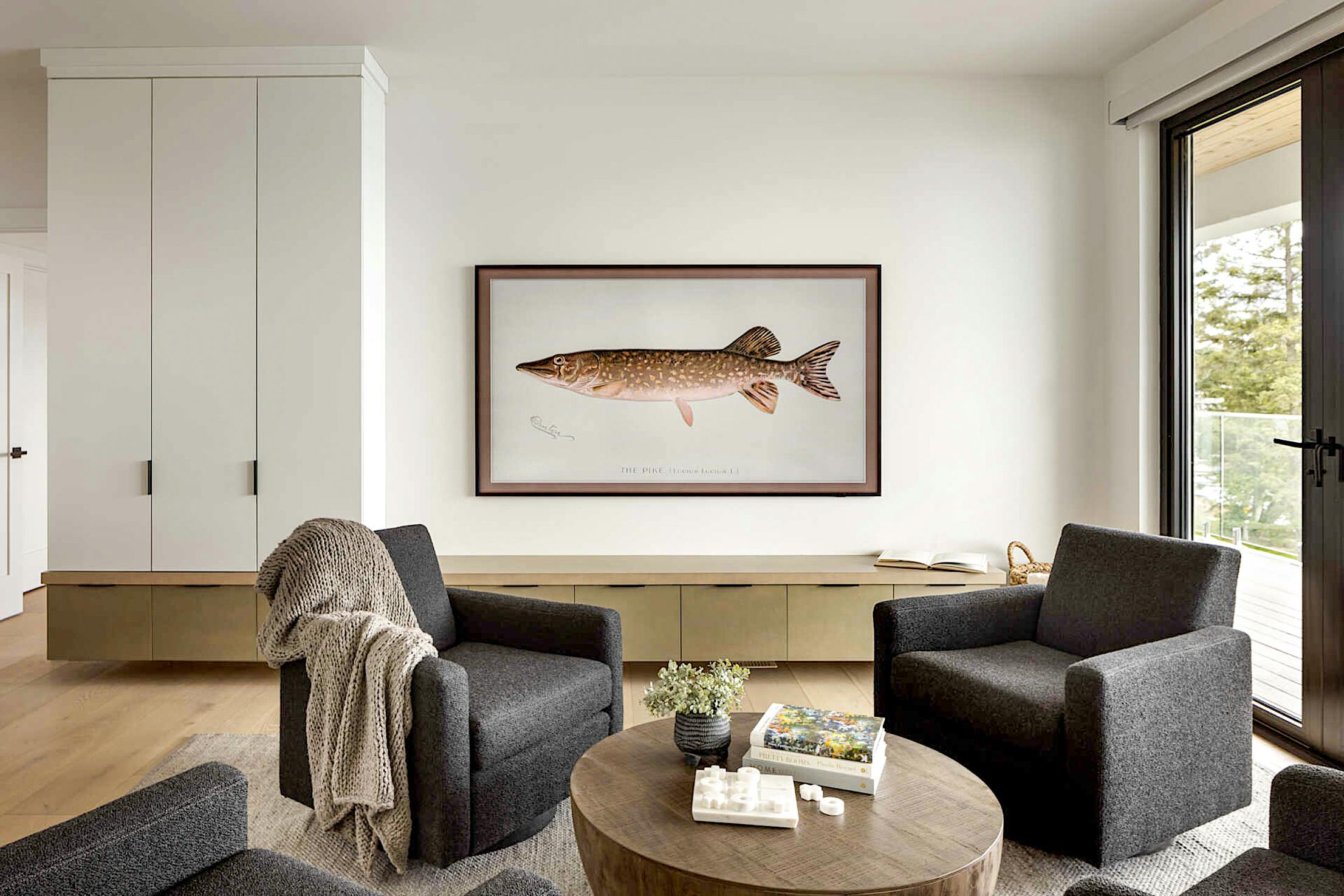
Serene, Light-Filled Guest Quarters
The family-friendly design extends to the spacious guest quarters on the second floor. Two sprawling bedrooms were designed with built-in bunk beds to accommodate up to eight guests each, borrowing inspiration from conventional cabin designs. The spaces connect to a tranquil lounge area through a four-panel NanaWall system that opens to a covered deck equipped with additional outdoor living spaces. These energy-efficient folding glass doors ensure that the stunning lake views are a constant presence, whether the system is opened to let in the fresh breeze or closed to maintain comfort in the cold weather months.
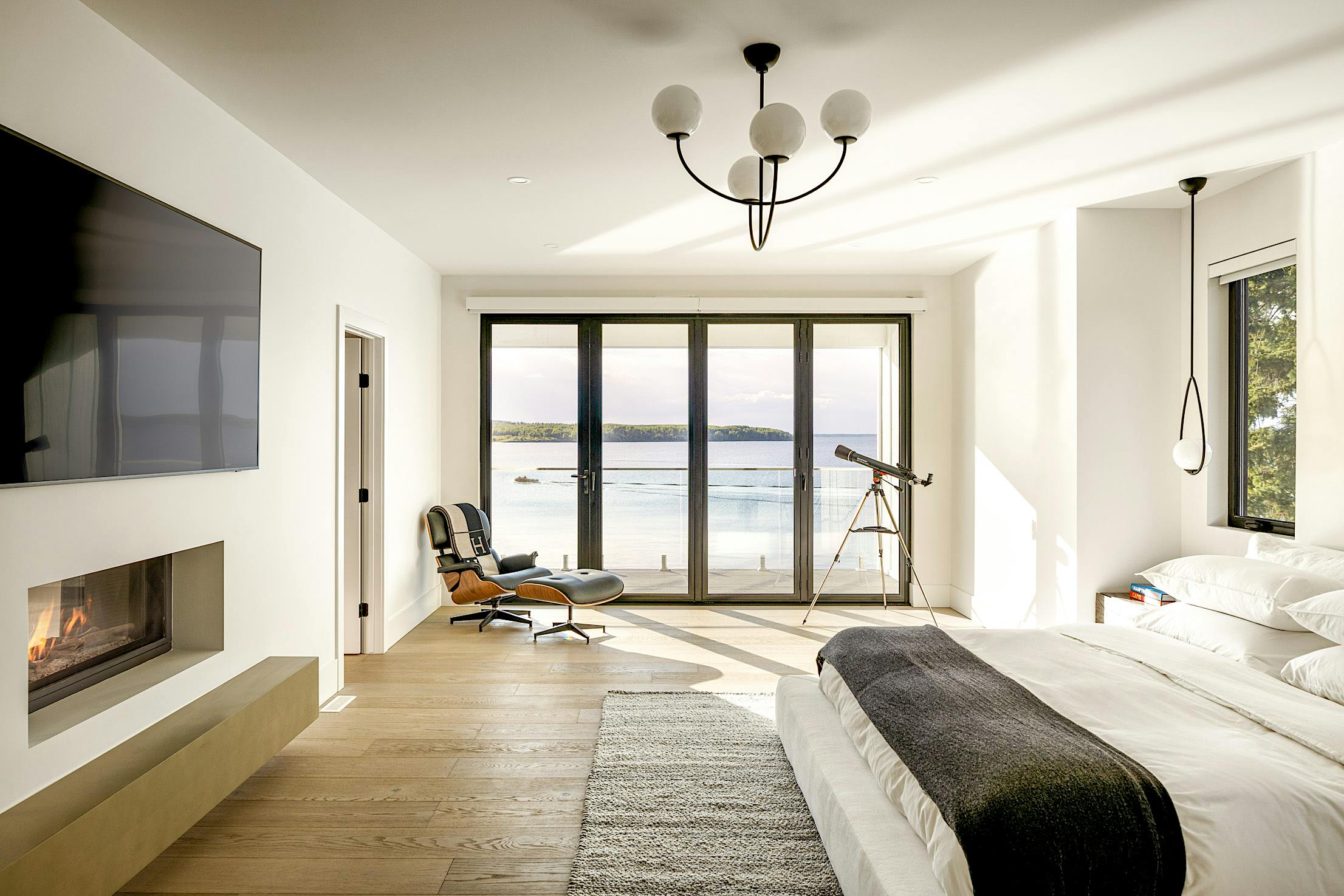
Primary Suite Fully Embraces Indoor-Outdoor Lakefront Living
The uppermost level offers the best views of the house. The floor plan was designed to cater to the homeowner’s needs with easily accessible comforts to complement their lifestyle. This third level comprises a primary suite, an en-suite bathroom, an additional bedroom, a home gym, and a private office for work. A third NanaWall system in the primary suite fully immerses the space with the outdoors, providing quick access to the open-air deck when fully open or, as specified in all three systems, through a convenient swing door. "There is something about Saskatchewan lake life that we wanted to capture – the carefree outdoor living, the beautiful sunsets, and the connection with nature,” says architect Cristina Rivett. “NanaWall systems allowed us to create spaces that truly open up to these experiences, making the home both beautiful and functional (courtesy Western Living)."
Saskatchewan: A Glass Enclosed Four-Season Room Addition
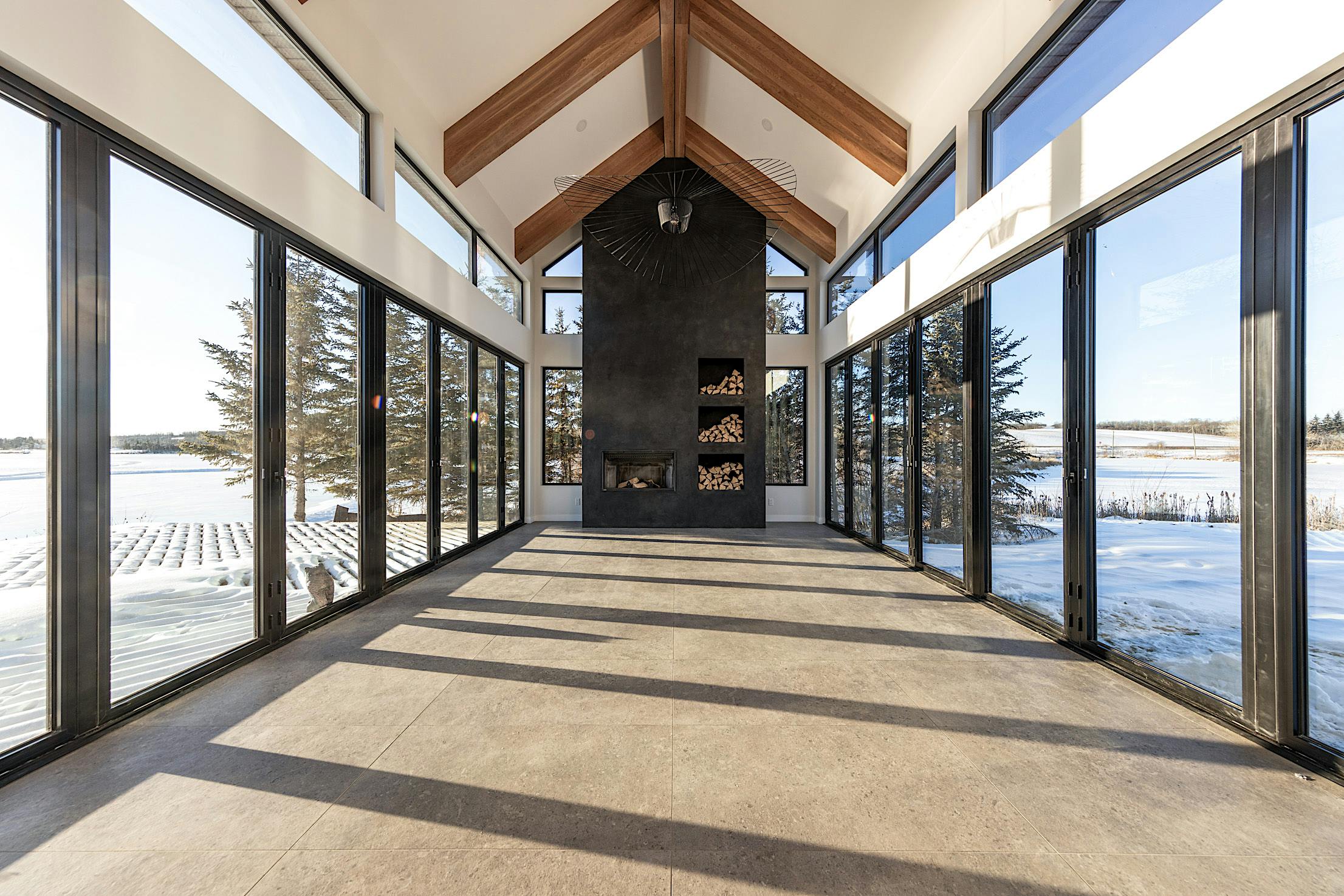
The homeowners of this lakeside residence sought a new space for entertaining. Rosswill Homes delivered by transforming a deteriorating attached ADU into a stunning area for gatherings and enjoying breathtaking lake views. “They do a lot of entertaining,” says the architect. “Due to the gorgeous lake views, we wanted to create a space that centered around the wood fireplace and accommodated late nights and drinks no matter the weather—what better way to make that possible than making both sides open up completely with NanaWall.” This inviting, immersive space is easily accessible from the main home, which also underwent a complete top-to-bottom renovation.
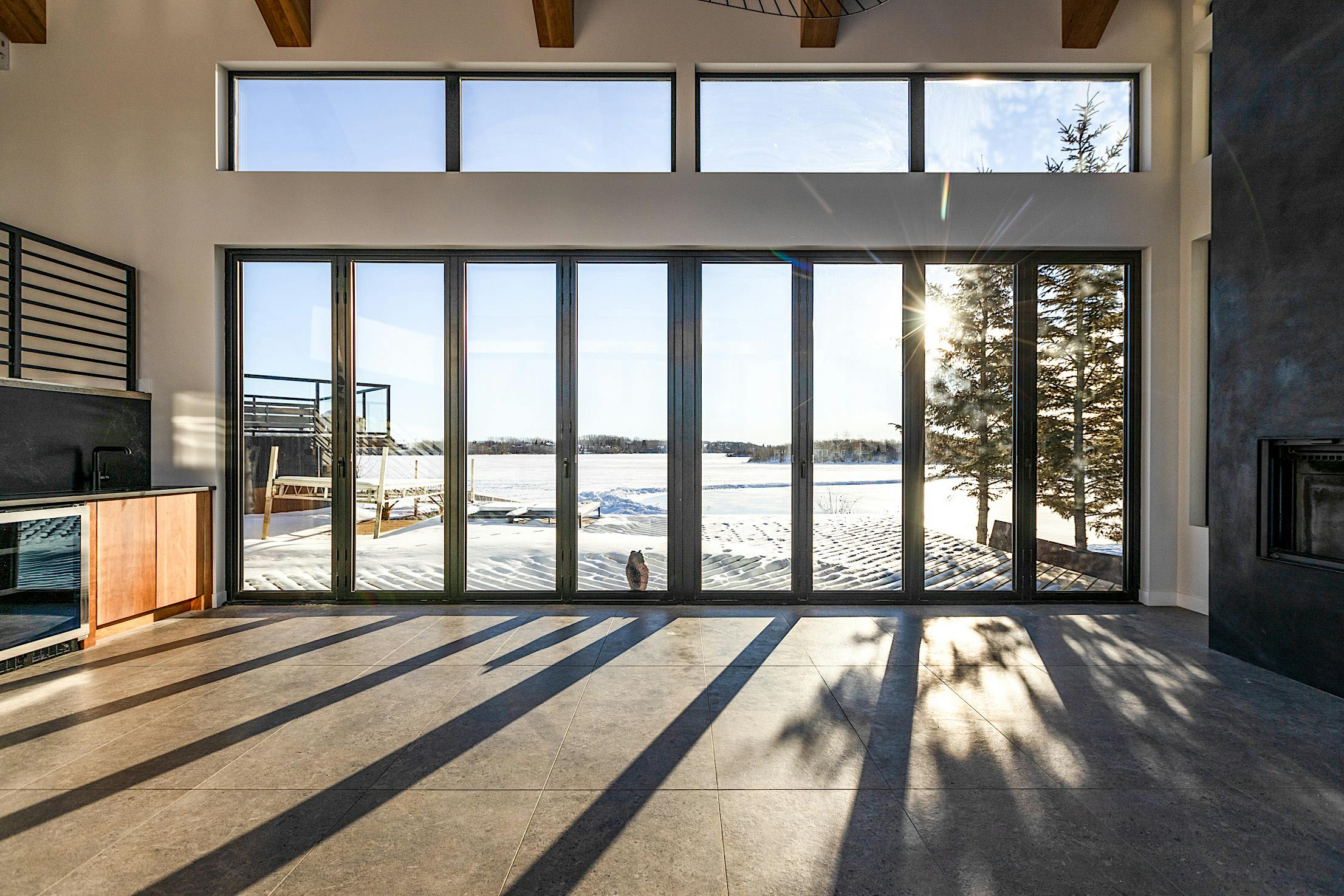
Flexible Design Solution for Year-Round Recreation
The solution called for multiple folding SL70 floor-to-ceiling glass walls, creating an indoor-outdoor oasis with easy access to the adjacent deck and the water’s edge. These folding glass doors offer unobstructed views of the lake year-round and can open up to accommodate guests during gatherings. These energy-efficient systems were the ideal solution for the four-season room, maintaining comfortable interiors even in the coldest weather, but without sacrificing views. In the warmer months, the doors open fully to create a bright and airy outdoor living space that captures the essence of lakefront living.
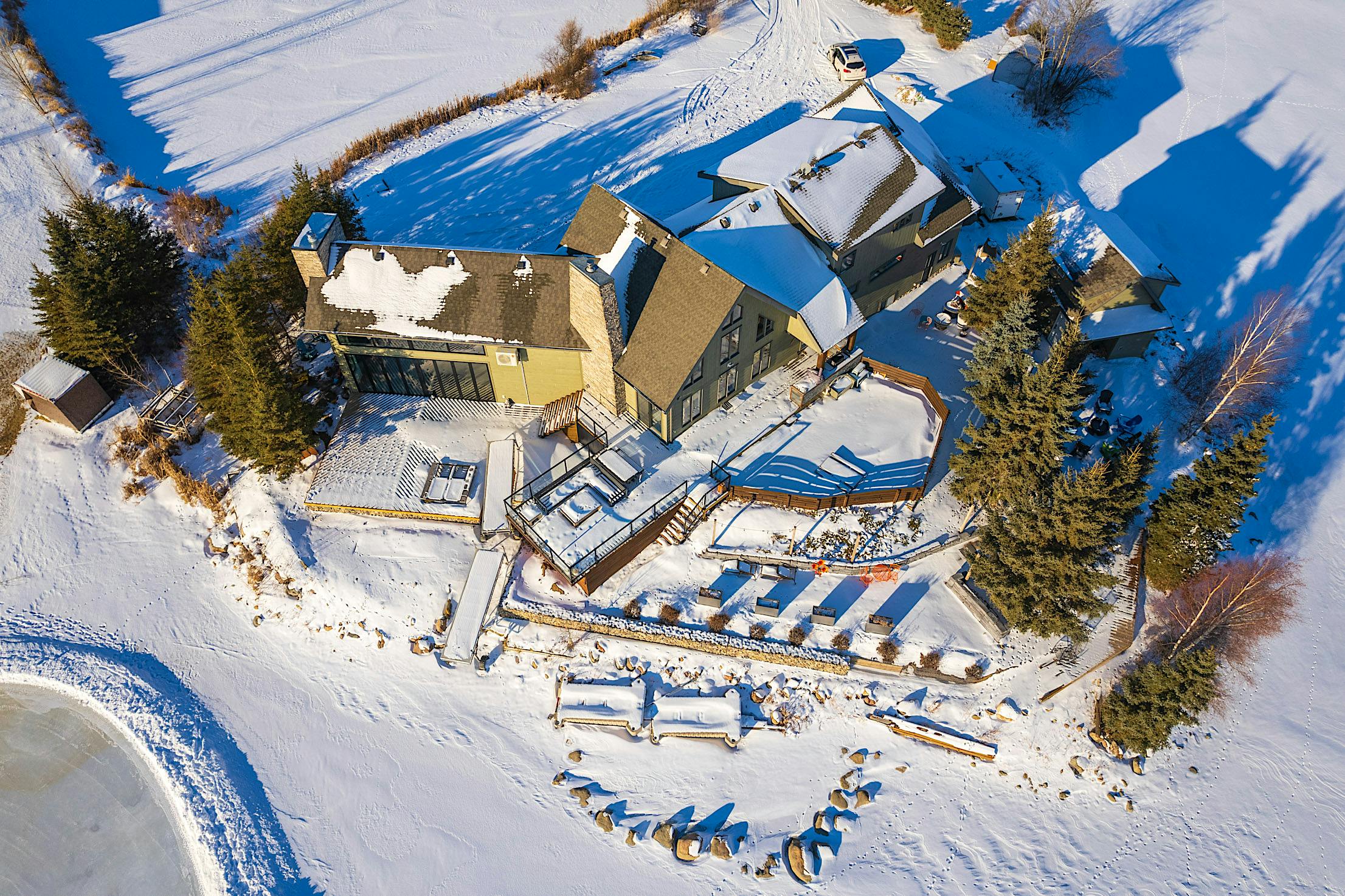
Energy-Efficient Systems: The Key to Lake House Design
The design-build team at Rosswill Homes is no stranger to meeting the challenge of inclement weather, especially when building lakeside abodes. Weather-performing NanaWall systems, as implemented in their lake house designs, are meticulously designed to withstand the usual wear and tear of the relentless onslaught of winter storms and high winds. This durability is achieved through rigorous independent testing and certification. The specified SL70 folding glass doors enhance the living experience and meet the stringent requirements of various building codes and energy standards. By aligning with regulations (like California's Title 24), these systems play a crucial role in modern architecture, particularly in regions with climate, offering solutions that meet the growing demand for energy-efficient and environmentally conscious buildings.
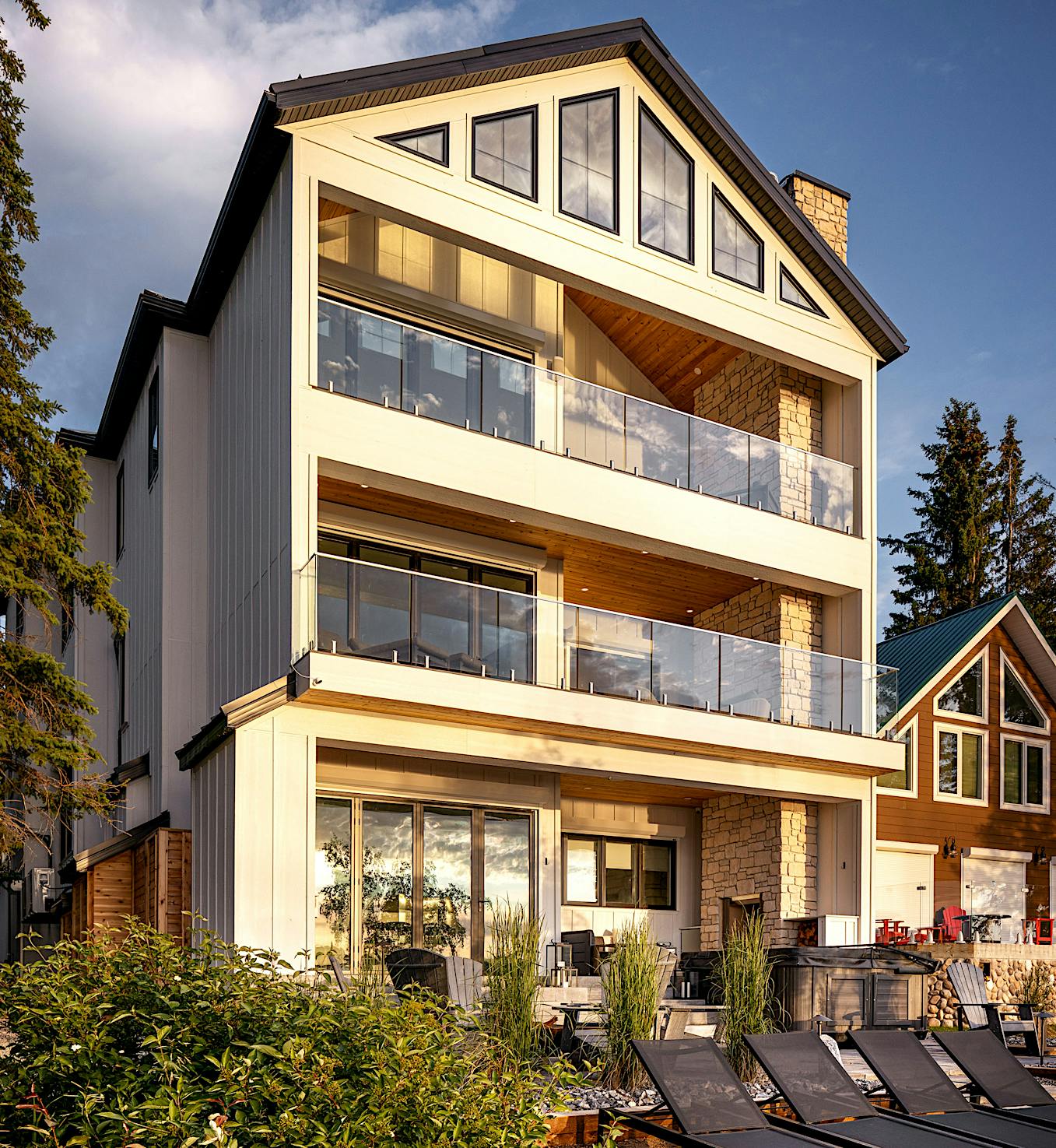
Final Thoughts
Custom builders Rosswill Homes, have masterfully redefined lakeside living by crafting homes that harmonize with Saskatchewan’s stunning landscapes. Working alongside their clients, the design-build team continues their legacy of building extraordinary homes that the entire family can enjoy, from serene communal rooms to invigorating open-air living spaces. The integration of NanaWall folding glass doors elevates these designs, seamlessly blending indoor comforts with the outdoors. These innovative systems not only frame breathtaking lake views but also enhance functionality, making each space feel expansive and connected. Whether it’s enjoying a tranquil sunrise or hosting lively gatherings, the NanaWall systems transform everyday moments into extraordinary experiences.
Explore more NanaWall transformations using opening glass walls in our inspiration gallery!








