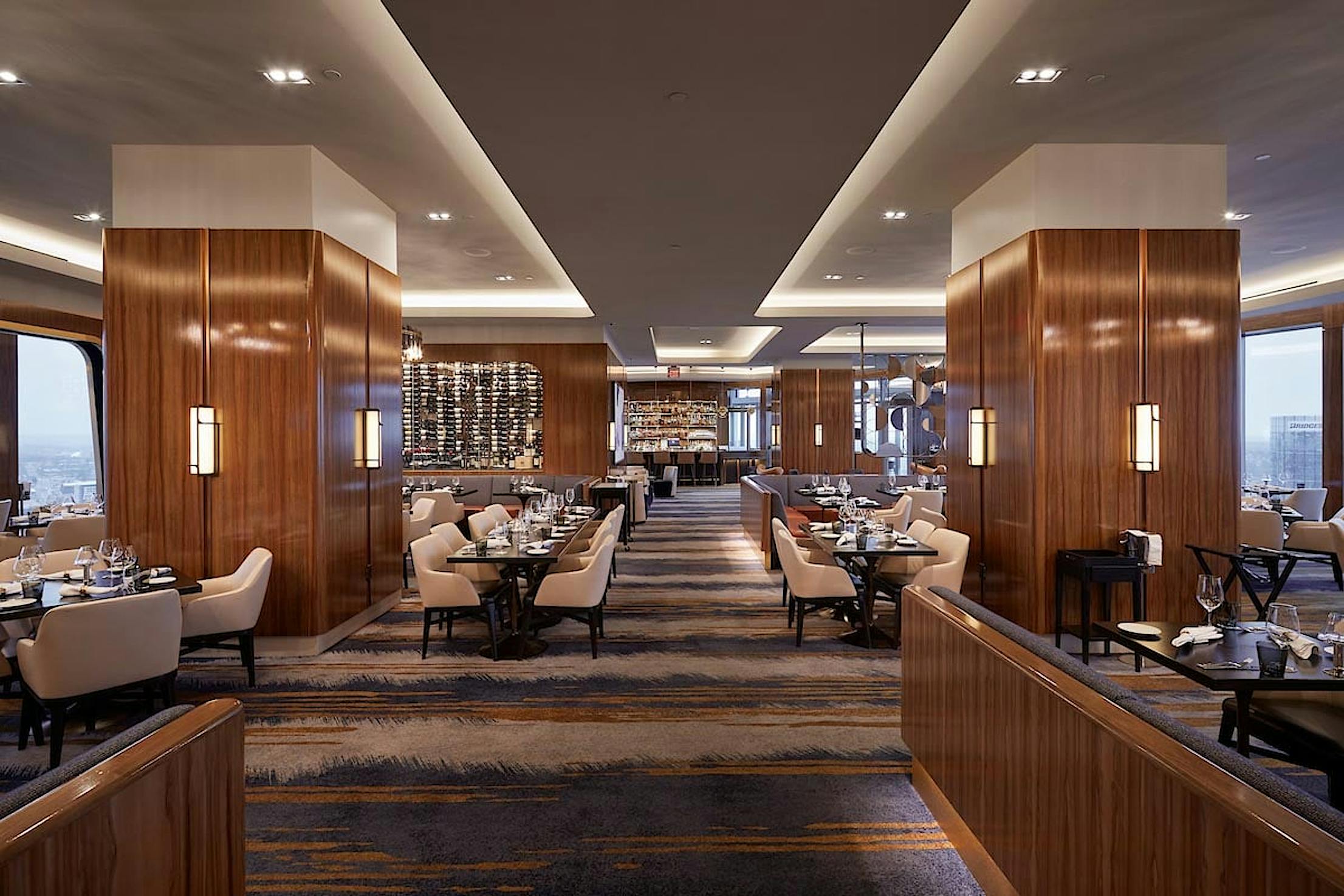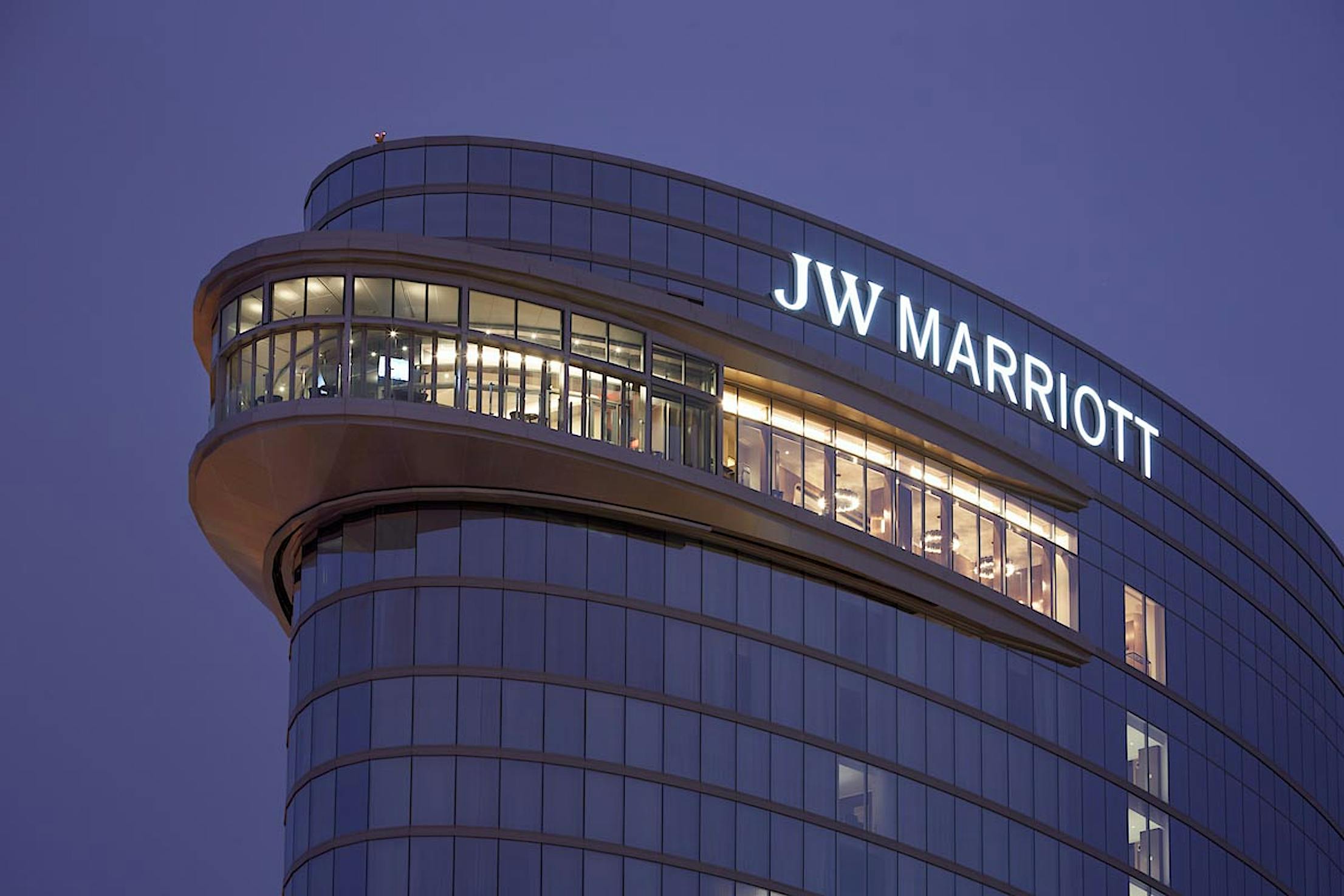
Designing a Hotel Restaurant in the Sky
There’s a place to eat steak and drink bourbon up in the sky. It’s not heaven, but it might feel close.
The Bourbon Skybar and Lounge, an exclusive 40-seat bar and lounge, sits on the 34th floor of the JW Marriott in Nashville. The venue is part of a Bourbon Steak restaurant; a renowned restaurant owned by Michelin-star chef Michael Mina. The food is reason enough to dine at the Bourbon Skybar and Lounge with options like Maine Lobster Tacos and Double Bourbon Burgers. However, the unique hotel restaurant design adds to the rooftop sky bar's appeal.
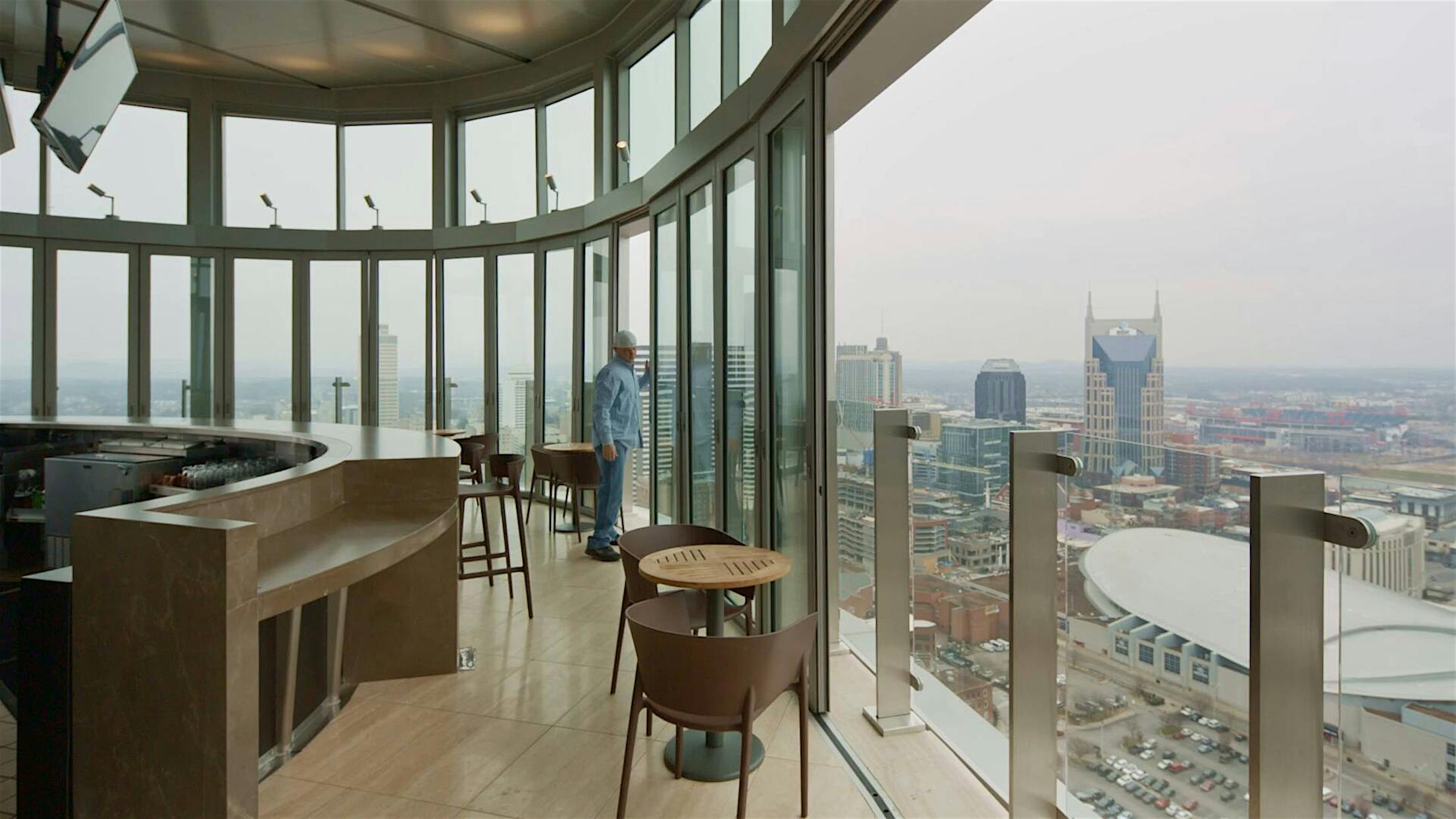
The opening of a segmented HSW60 stacking glass door system at Bourbon Steak restaurant.
The Fenestration Challenge
The hotel restaurant design of Bourbon Skybar and Lounge succeeds by offering a difficult combination of benefits:
- Provide amazing views at every table throughout the space
- Deliver an unforgettable experience for diners beyond just the view
- Meet the first two goals while keeping customers comfortable through potentially harsh weather conditions
Architects Smallwood, Reynolds, Stewart, Stewart & Associates (SRSSA) needed to find the appropriate fenestration to execute their design. An Atlanta-based commercial glazing subcontractor, Custom Enclosure Solutions, LLC, was tapped to help with the process. There were certain considerations the team had to weigh while deciding which product to use.
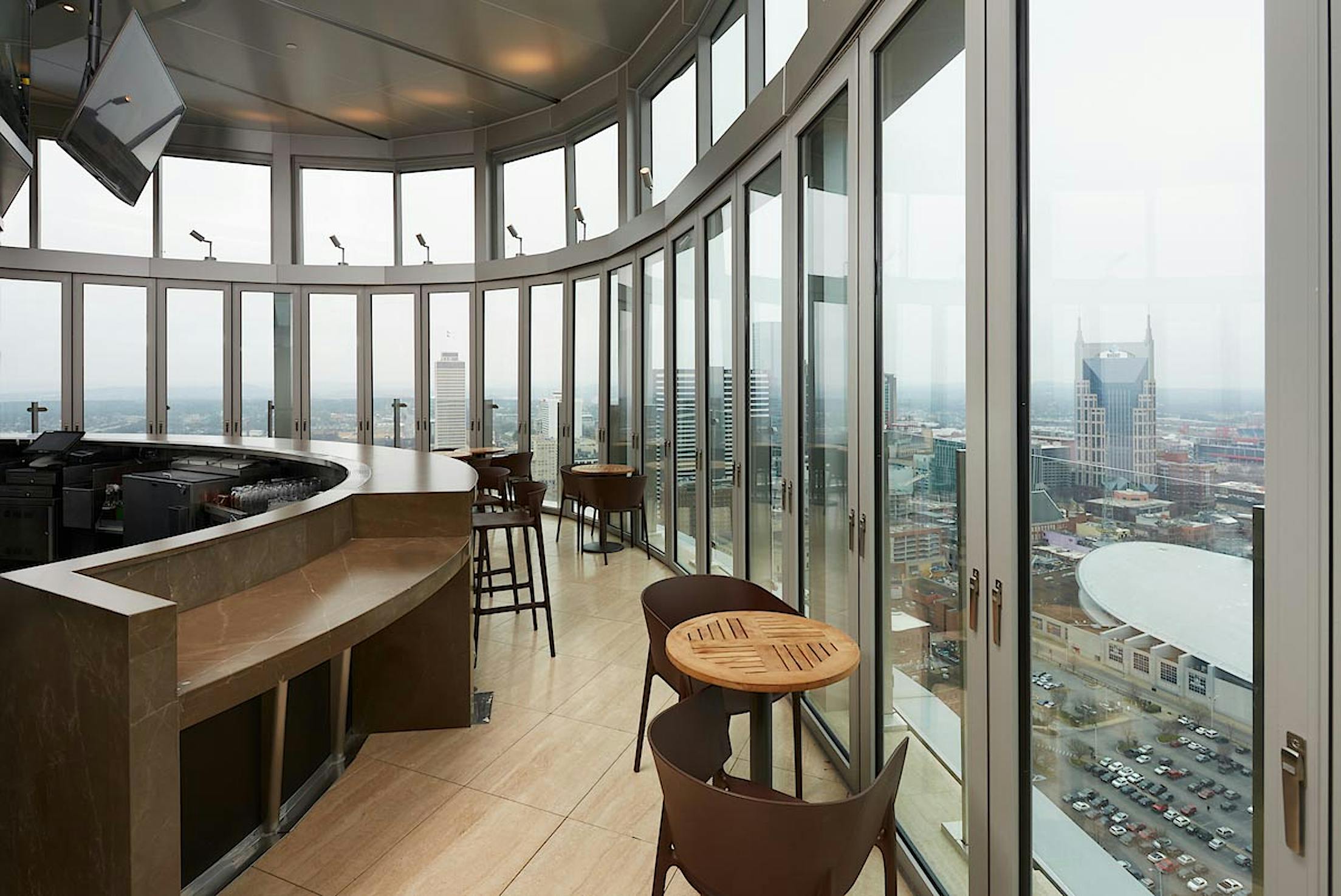
The HSW60 gives clear sightlines to downtown Nashville.
Clear Sightlines to Nashville
The hotel restaurant design of Bourbon Skybar and Lounge takes advantage of the restaurant’s elevation. The restaurant offers unbeatable views of downtown Nashville from atop one of the tallest buildings in the city. To capitalize on the view, the architects specified exterior glass that would give diners uninterrupted sightlines with minimal stiles.
Not Any View—Panoramic Views
The sky bar's interior layout gives plenty of room for visitors to walk up to the edge of the restaurant and soak in the view. However, diners also have beautiful sightlines directly from their seats. The strategic table layout and near 360-degree curve of the fenestration gives every diner a spectacular view.
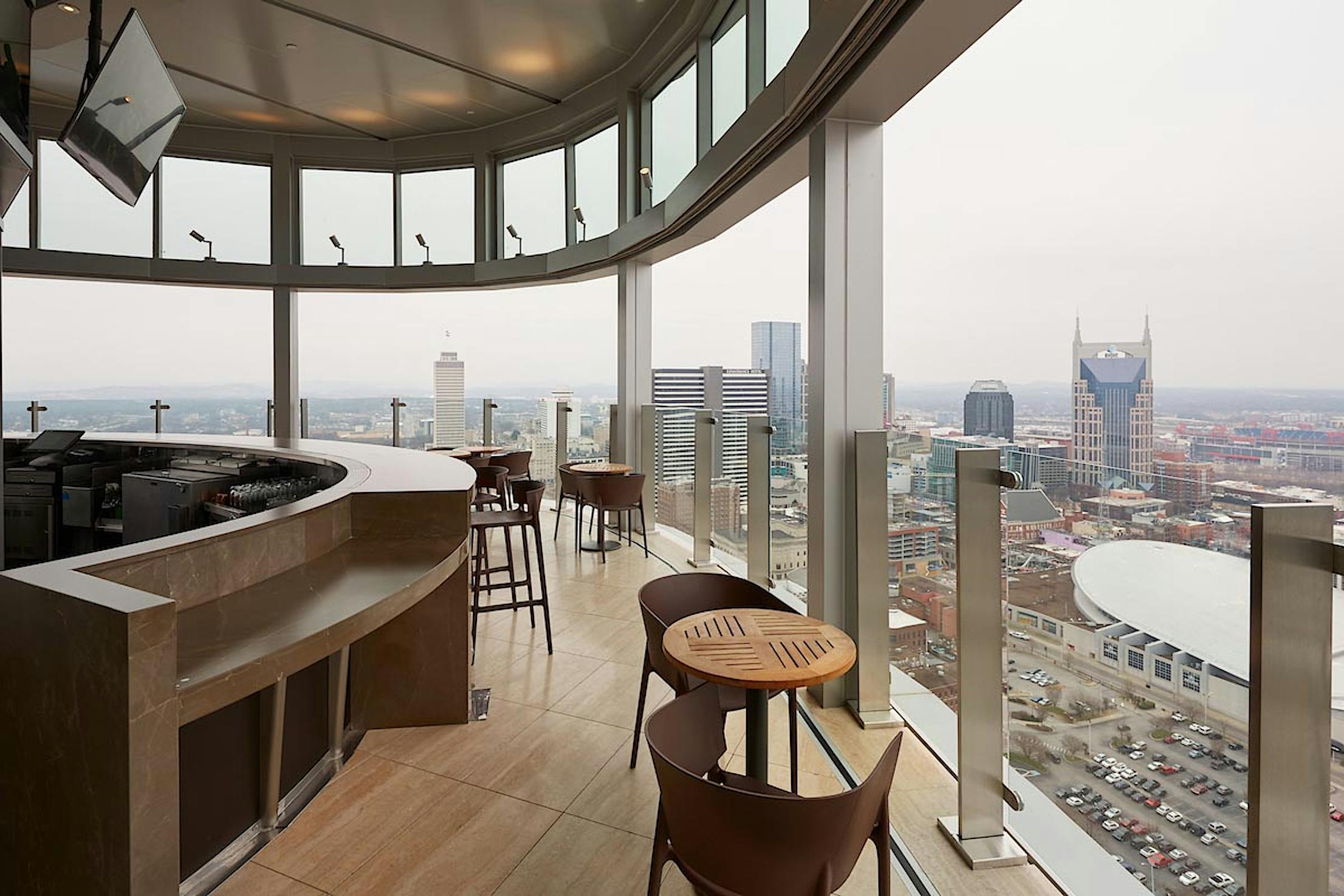
The HSW60 opens completely to create an open-air environment.
Open-Air Experience
What senses are engaged in the dining experience? The food satisfies customers’ tastes while the views engage their visual senses. To make eating at the Bourbon Skybar a more immersive experience, the design team included the option to open the restaurant walls. On nice days employees can open the glass wall so diners can experience an open-air meal from 34 floors up. Being so high in an open-air setting brings fresh air and excitement—maybe even a thrill—to the meal. The result is a more memorable visit and one worth returning to again and again.
For a large opening glass wall capable of segmented curves, the contractors turned to a single track stacking system. The product category is capable of molding to the shape of a building’s exterior and still opening when desired. Each panel individually slides, allowing panels to stack out of the plain of the opening.
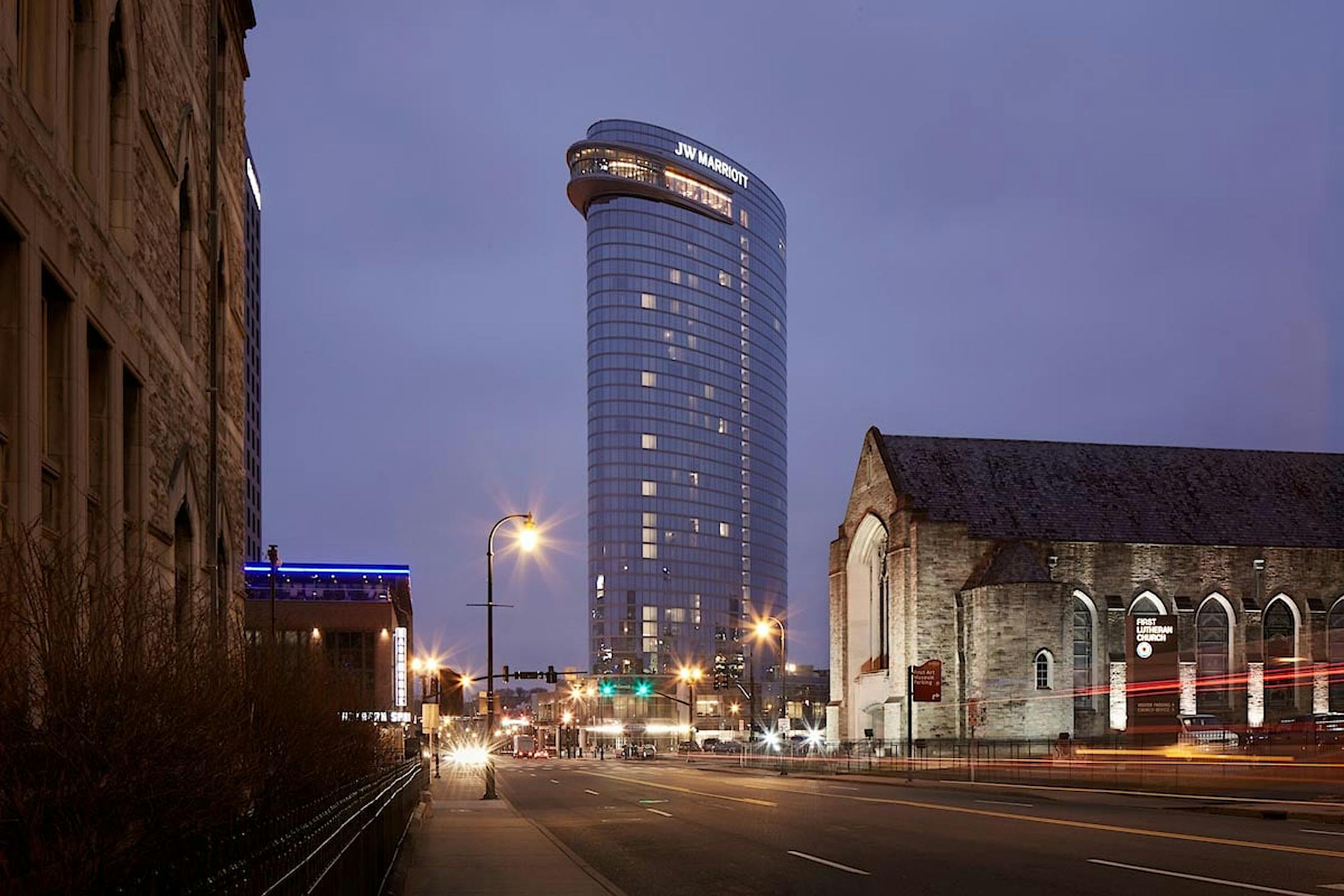
The NanaWall HSW60 system protects the restaurant from rain at 34 stories up.
Weather-Resistance
The specified single track sliding system can handle tough environmental factors. Being 34 stories high, it needs to stand up to heavy wind exposure. To add to the challenge, Nashville is one of the windiest cities in America. According to USA Today, in 2016 Nashville was the windiest city. The design team turned to NanaWall Systems, whose opening glass walls distinguish themselves by performing when closed.
The HSW60 Solution
Only a fenestration solution that provides panoramic views, is able to open and performs in tough conditions would suffice. The design team found all they needed in the aluminum framed single track sliding NanaWall HSW60 system. To confirm the HSW60 was the best solution, the architects worked with NanaWall System’s in-house Conceptual Design Team. NanaWall Systems offers this service to help partners visualize their design with an HSW system.
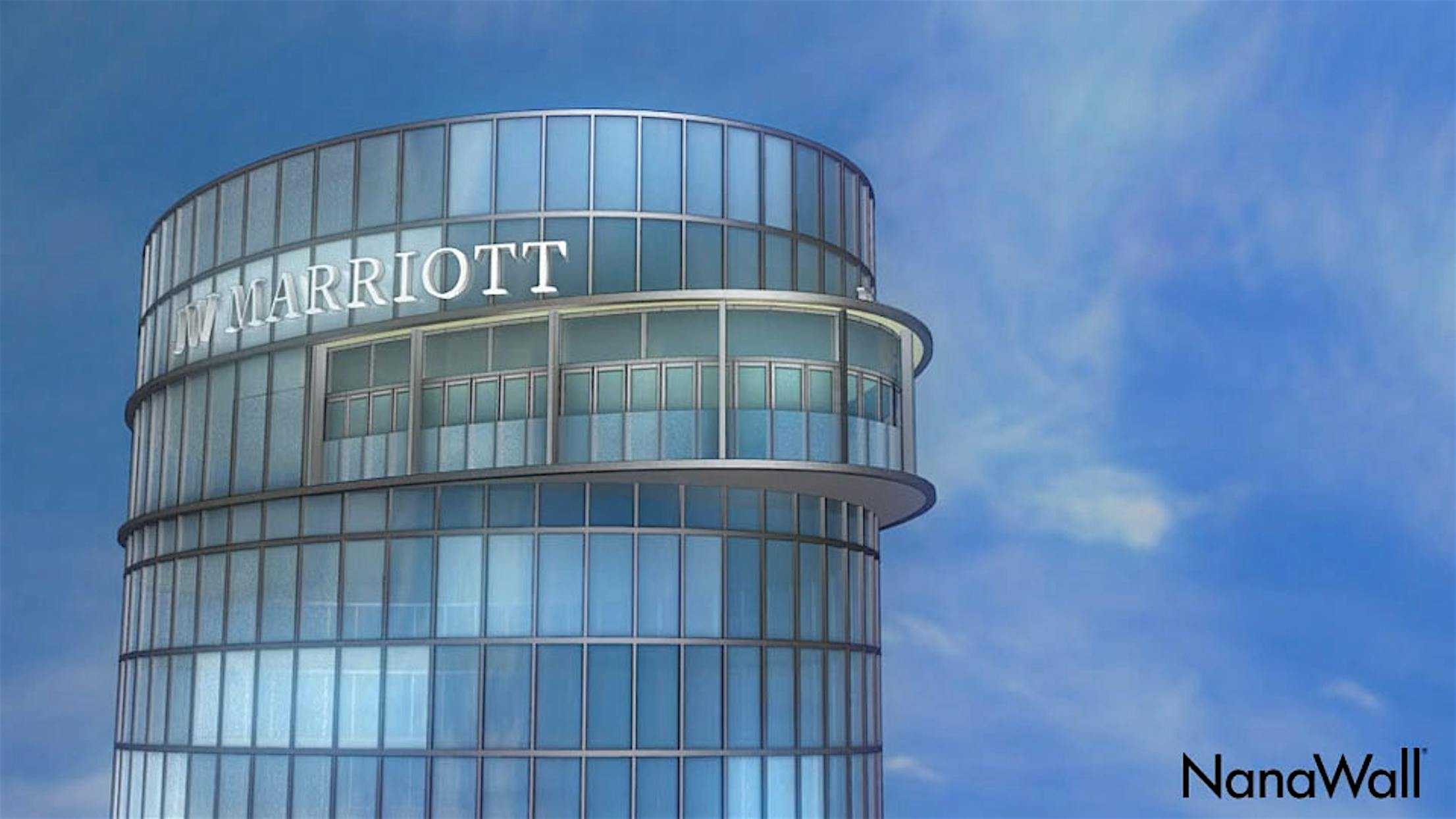
Animation of the Bourbon Skybar and Lounge created by NanaWall System’s in-house Conceptual Design Team to help the customer.
The HSW60 system in the Bourbon Skybar and Lounge is comprised of 34 panels that wrap 90 feet around the restaurant’s exterior—a testament to the unlimited spans that the HSW60 can reach. Each 10’ tall panel slides separately, allowing the system to accommodate the segmented curve and wide opening.
There are two parking bays hidden in closets that host panels when the system is open. In the parking bays, panels stack out of the way allowing the restaurant to use space on what it should: tables, customers, and walkways. The HSW60 system is also easy for the restaurant employees to operate making it easy for the restaurant to quickly adapt to customer requests and the climate’s demands.
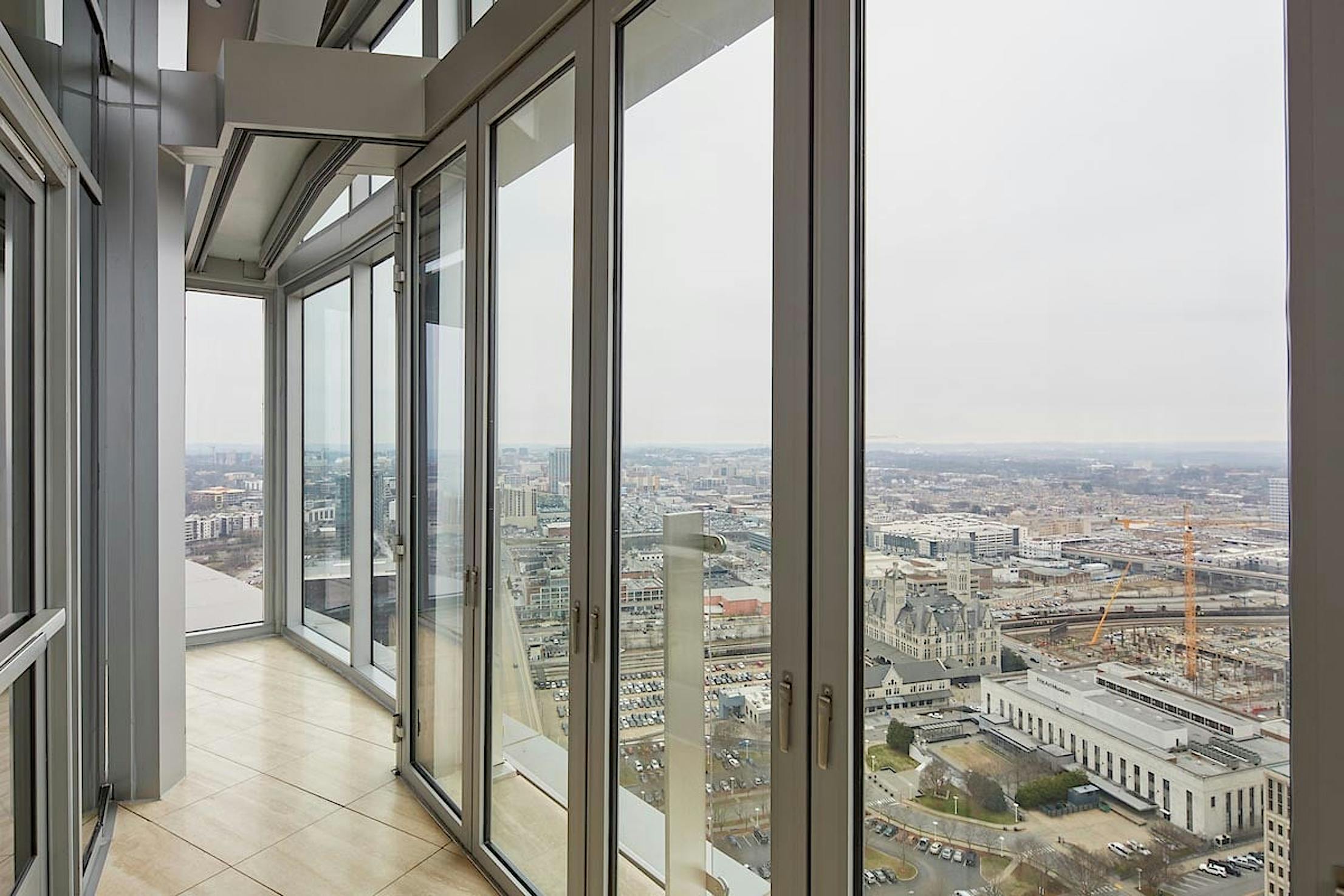
Each panel individually slides into the parking bay.
The system’s most important quality is its ability to fend off Nashville weather. The HSW60 system is all-climate-ready and has been tested and labeled to NFRC standards for thermal performance. On cold days, diners are kept warm and comfortable even when they’re sitting next to the glass. For this project, low profile saddle sills prevent water leakage and defend from rain exposure at such a high elevation.
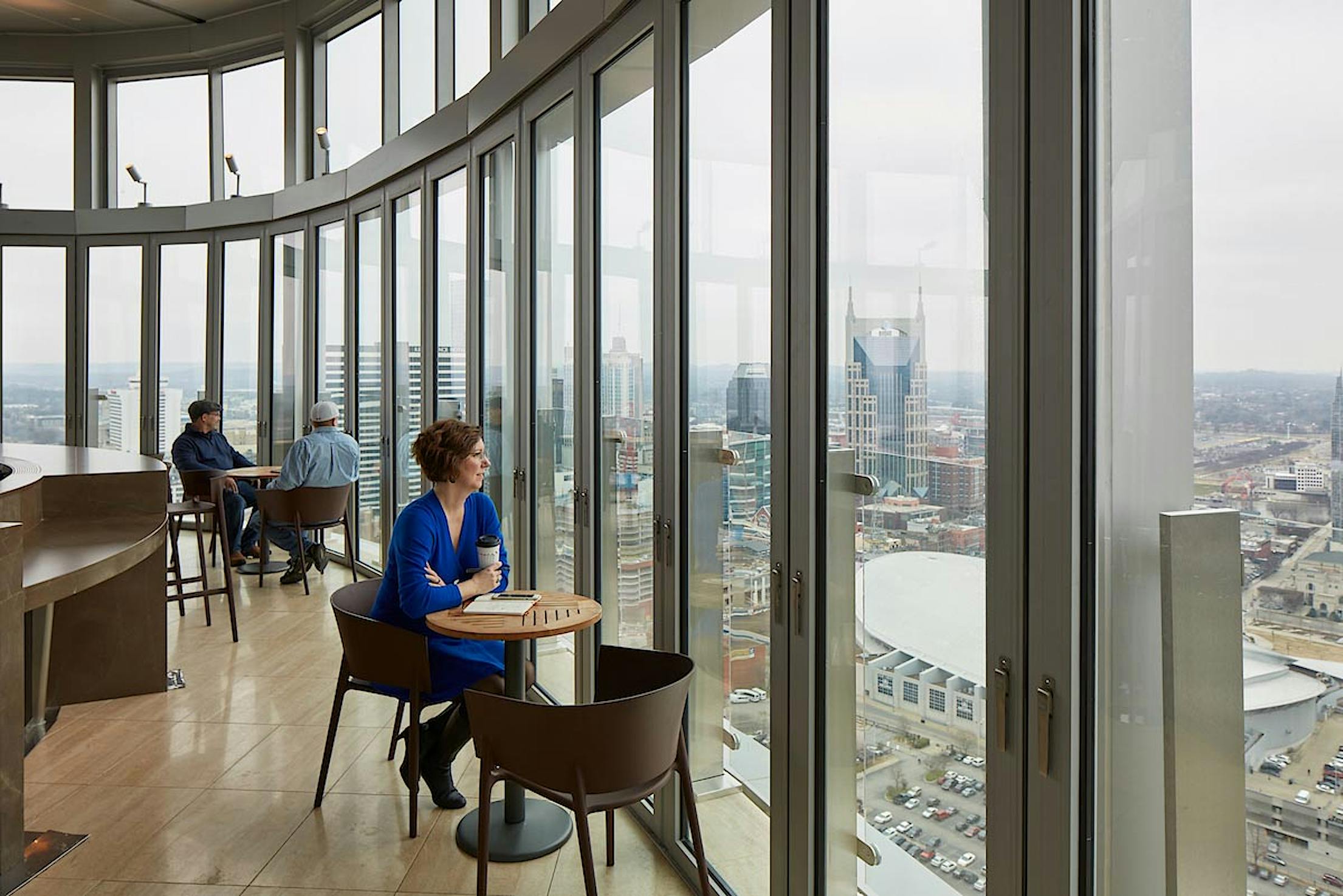
The systems are able to control thermal comfort.
Final Thoughts: How Hotel Restaurant Design Impacts Business
The experience a restaurant gives diners determines its success. The better experience a restaurant delivers, the more likely customers return to spend money.
It’s not just about the food anymore—everything is considered. Modern restaurants look to create bigger and better experiences through mission-driven goals, story-oriented menu selections, and superior hotel restaurant design. In the case of the Bourbon Skybar and Lounge, the restaurant’s design plays a large part in delivering that “wow”-factor that keeps customers coming back. And the “wow”-factor is partially due to the capabilities of the NanaWall HSW60 system. Clearly, an architect’s design and a glazing contractor’s specification have the ability to affect a restaurant client’s bottom line and deliver a strong return on investment.
To bring your project to life with a NanaWall HSW60 system, schedule time with our conceptual drawing team.
