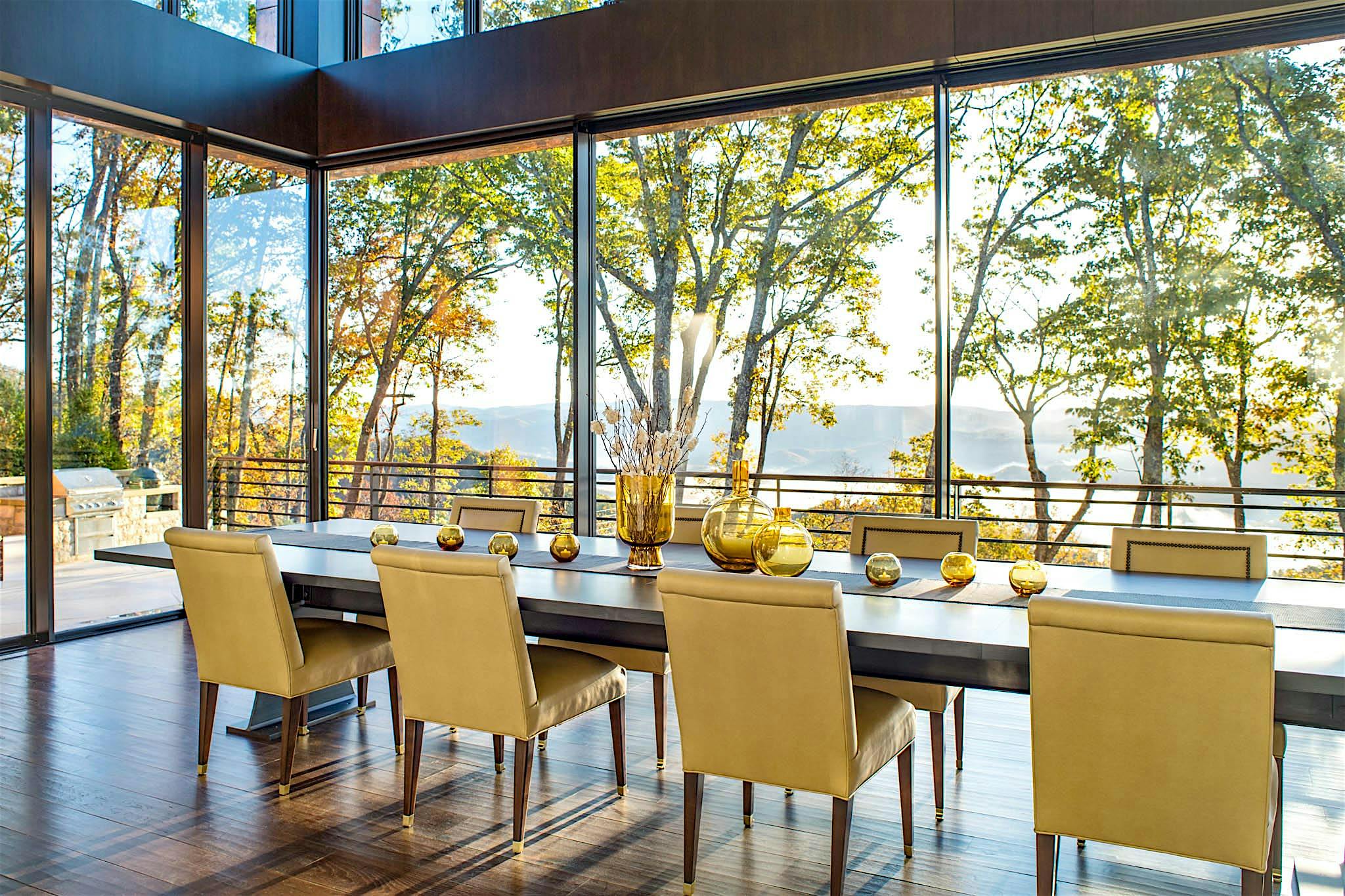
Achieving the indoor/outdoor experience with large windows and glass walls has evolved from the living room to the entire house. When talking about maximizing space, natural light, and fresh air, these necessities expand further than just the kitchen and living room. Opening glass walls can be customized to any room in the house and based on the desired comforts of homeowners. Find design inspiration in these residences from a range of locations and climates that take full advantage of the benefits of opening glass walls throughout the house.
Opening Glass Walls in the Kitchen

This Seattle kitchen features a kitchen transition that immediately transforms the space into an outdoor dining area. When closed, this WA67 clad system offers the best of both worlds—the elegant aesthetic of wood inside and the protective performance of aluminum outside.

Natural wood accents and opposing walls WD65 folding glass walls elevate the biophilic design of this Hawaii kitchen. The folding window to the left converts the space into an open bar perfect for entertaining guests or al fresco dining.

Find design inspiration in this Philadelphia kitchen overlooking the Benjamin Franklin Bridge. An operable 30-foot opening featuring a NanaWall SL70 provides an indoor/outdoor experience and ensures weather protection from the unpredictable climate outside.
Dining Rooms with a View

Just a few miles away from this Wapiti residence stands the iconic Grand Canyon. With opening glass walls present in almost every room, these homeowners enjoy the best of what desert views have to offer with tall SL70 NanaWall systems. This weather performing system has been engineered for larger openings in extreme environments.

This West Virginia Home seamlessly blends with the outdoors with vanishing cero® minimal sliding glass door. Finding design inspiration in the withering Fall leaves outside, the interior furniture and décor match the warm colors of the horizon.

Mid-Century meets biophilic design in this Brentwood, Tennessee residence. The open concept dining area opens up to the expansive deck outside with the help of a SL60 folding glass wall. When closed, the minimal frames of this glass system are barely visible, perfectly framing the green mountain views outside and providing enough natural light to illuminate the entire area.
Bright and Airy Bedrooms

From the chandelier to the chimney, this spacious bedroom was adequately designed to embrace the outdoors. An SL60 folding glass system provides and endless feeling of space and invites the outdoors in when opened.

As if there were not any walls at all, this mid-century modern California residence opens up its bedroom to enviable views of the Golden Gate Bridge. The open corner design offered by a single track sliding doors HSW60 that stacks out of the opening provides a one of a kind lounging experience by eliminating walls and opening up to majestic sunsets.

Rivaling a resort-like experience, this Santa Barbara bedroom provides a dreamy retreat to outdoor recreation. The NanaWall SL45 opening glass wall features FoldFlat technology that provides a barrier-free opening to the massive pool and mountain views awaiting outside.
Design Inspiration for Serene Bathrooms

Like an illusion, this minimal oceanside bathroom bounces off the natural light seeping through a SL70 system. A large bathtub has been strategically situated in front of the folding glass wall for the ultimate relaxation experience accompanied by the sound of crashing waves and refreshing ocean breeze.

The minimal features of this bathroom are accentuated by the minimal features of the cero® minimal sliding glass doors. Three large floor to ceiling glass panels eloquently frame endless ocean views and provide easy egress to the bathtub after a long day at the beach.

Glass surrounds this Sausalito bathroom, from the shower to the SL60 opening glass wall that opens up to the balcony. Being near the San Francisco bay, this residence enjoys views of the water and Golden Gate Bridge—talk about a bath with a view.
Grand Living Rooms

For this Tiburon, CA residence, every room features a view to the San Francisco Bay with the help of several HSW60 systems. The California sunsets perfectly blend in with natural light wood tones inside the home.

The epitome of open concept living has been achieved by this New York City townhome. Two large SL60 opening glass wall units open up both the living room and dining room areas to an outdoor balcony allowing both fresh air and natural light to overtake the space.
Pool House and Cabana

NanaWall SL25 sliding glass walls are barely visible in this rustic cabana where the roof seems to levitate as a protective canopy of wood and steel.

With design inspiration deriving from biophilic principles, this cero® minimal sliding glass door transforms the space into an indoor/outdoor pool. The expanse of the sliding glass panels mimic the grandeur of the massive pool inside as well as the minimalist vibe of the architecture.
Final Thoughts
Whether it be by offering serene expansive views or by opening up the space to natural light and fresh air, these residences enjoy the beauty, benefits, and performance of opening glass walls. The innovative features of NanaWall systems, from open corners to thermal performance, elevate the experience and value of every room in the house. Through extensive testing and solution-driven engineering, NanaWall ensures that each of their products perform in various environments and meet the unique needs of every homeowner.
Find more design inspiration and glass walls applications at NanaWall’s photo gallery!








