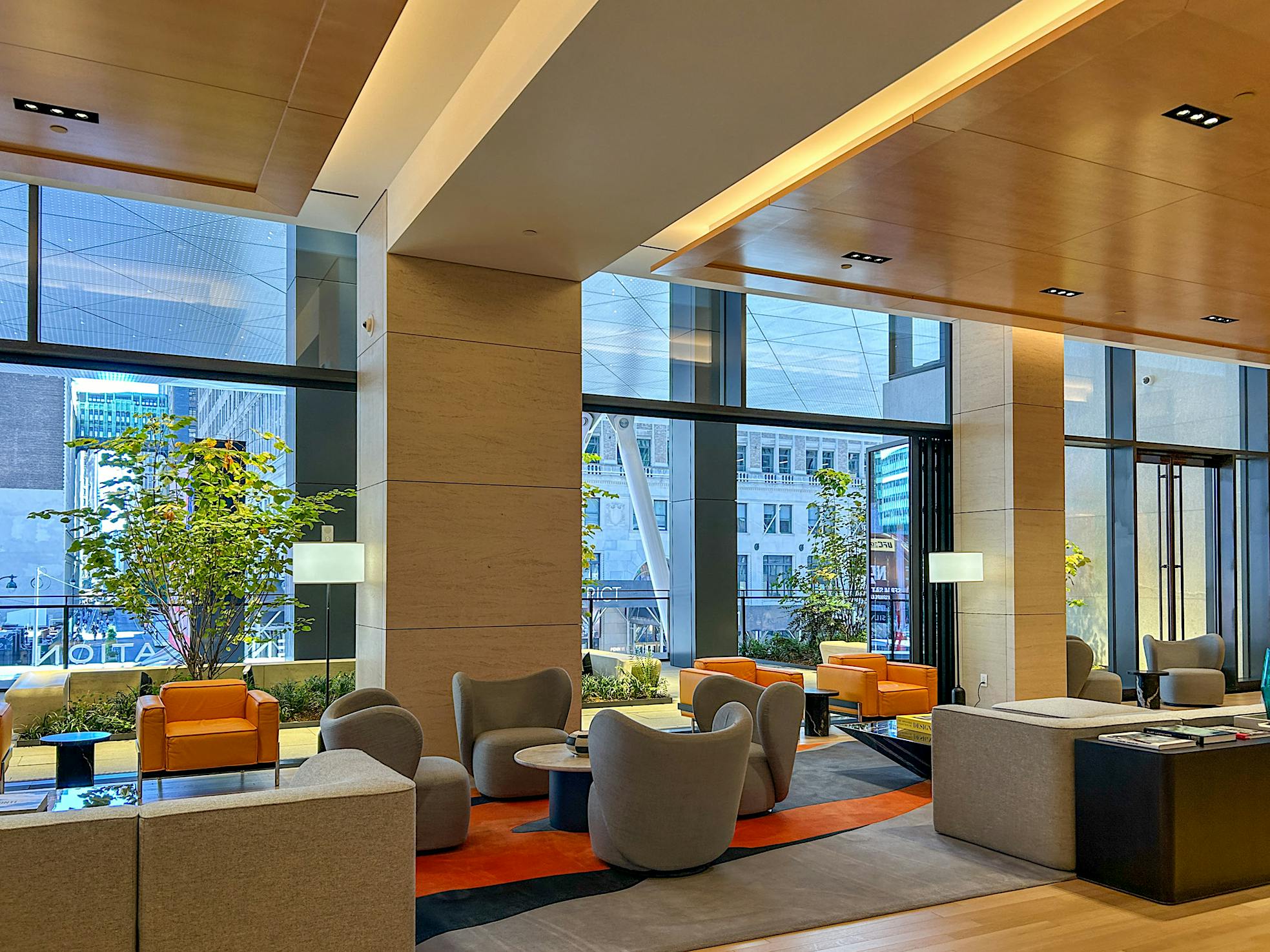
The historic Pennsylvania Station has long been a public transit epicenter, drawing commuters and visitors to booming workplace facilities and lively after-hours amenities. Envisioned by Vornado Realty Trust, Penn Station has expanded into a revitalized urban landscape that blends modern, design-forward buildings with preserved historic elements. PENN 2 is a prominent building offering 1.75 million square feet of modern workspaces and tenant-friendly workplace amenities directly above the iconic station. With innovative architectural features, sustainable design, and commercial glass doors, PENN 2 creates seamless indoor-outdoor experiences, elevating tenant well-being, boosting ROI, and continuing the iconic legacy of the area.
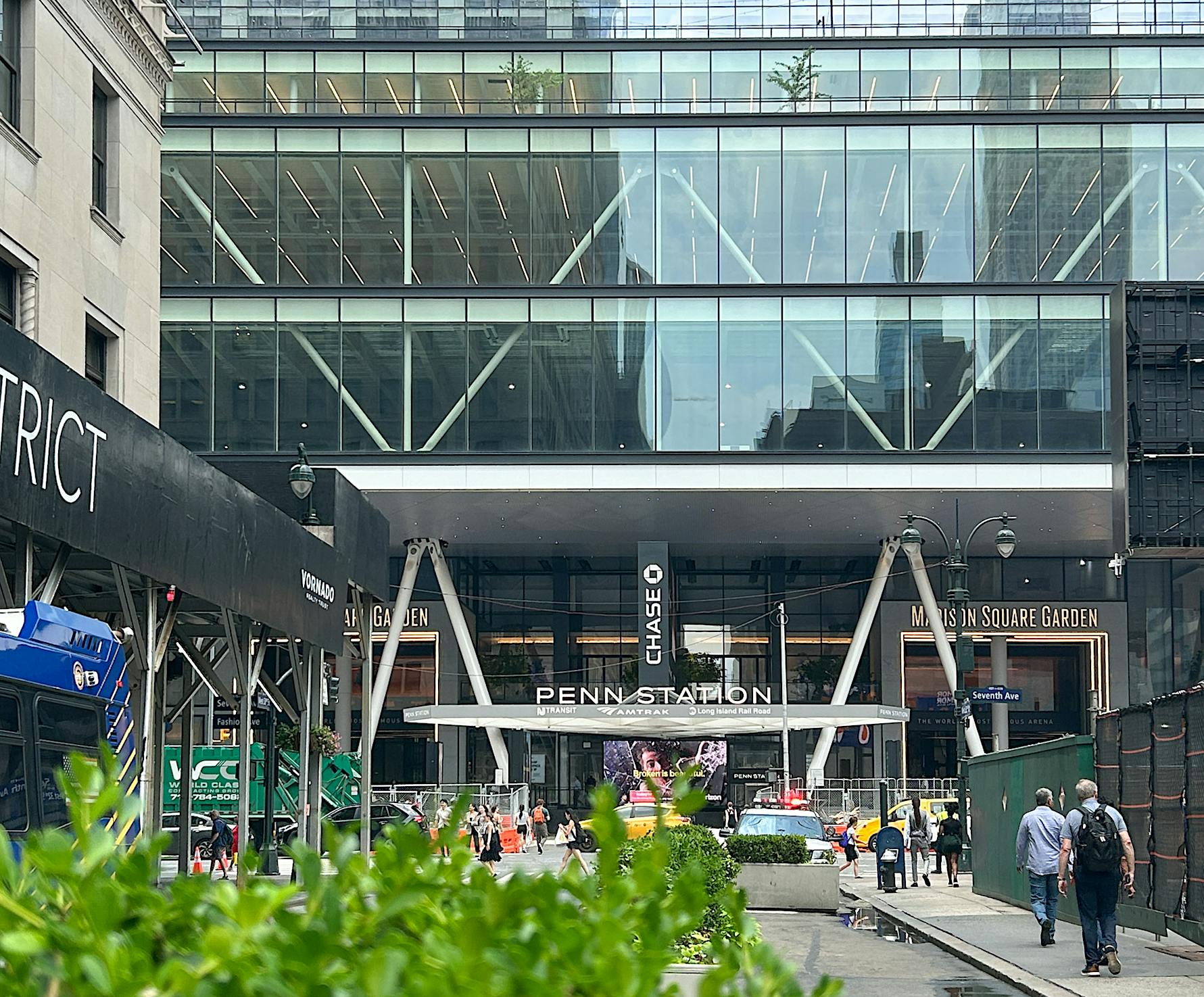
Design-Forward Workplace Amenities with Commercial Glass Doors
Revitalizing a Historic Public Transit Landmark
The original Penn Station, once an architectural icon, was demolished in 1963, and its replacement fell short of meeting the needs of tenants and commuters. This shortcoming paved the way for the emergence of PENN 2, a thoughtfully reimagined, people-centered space. Envisioned by MdeAS architecture, the latest redevelopment breathes new life into the building, offering versatile, eco-conscious workspaces complemented by inviting indoor-outdoor workplace amenities. By integrating energy-efficient systems, abundant natural light, eco-friendly materials, and advanced HVAC systems, the design emphasizes sustainability while promoting productivity and tenant well-being. With bright, open spaces seamlessly connected to the surrounding cityscape, PENN 2 sets a new standard in workplace design, blending functionality, and tenant-focused features to enhance ROI and support employee satisfaction.
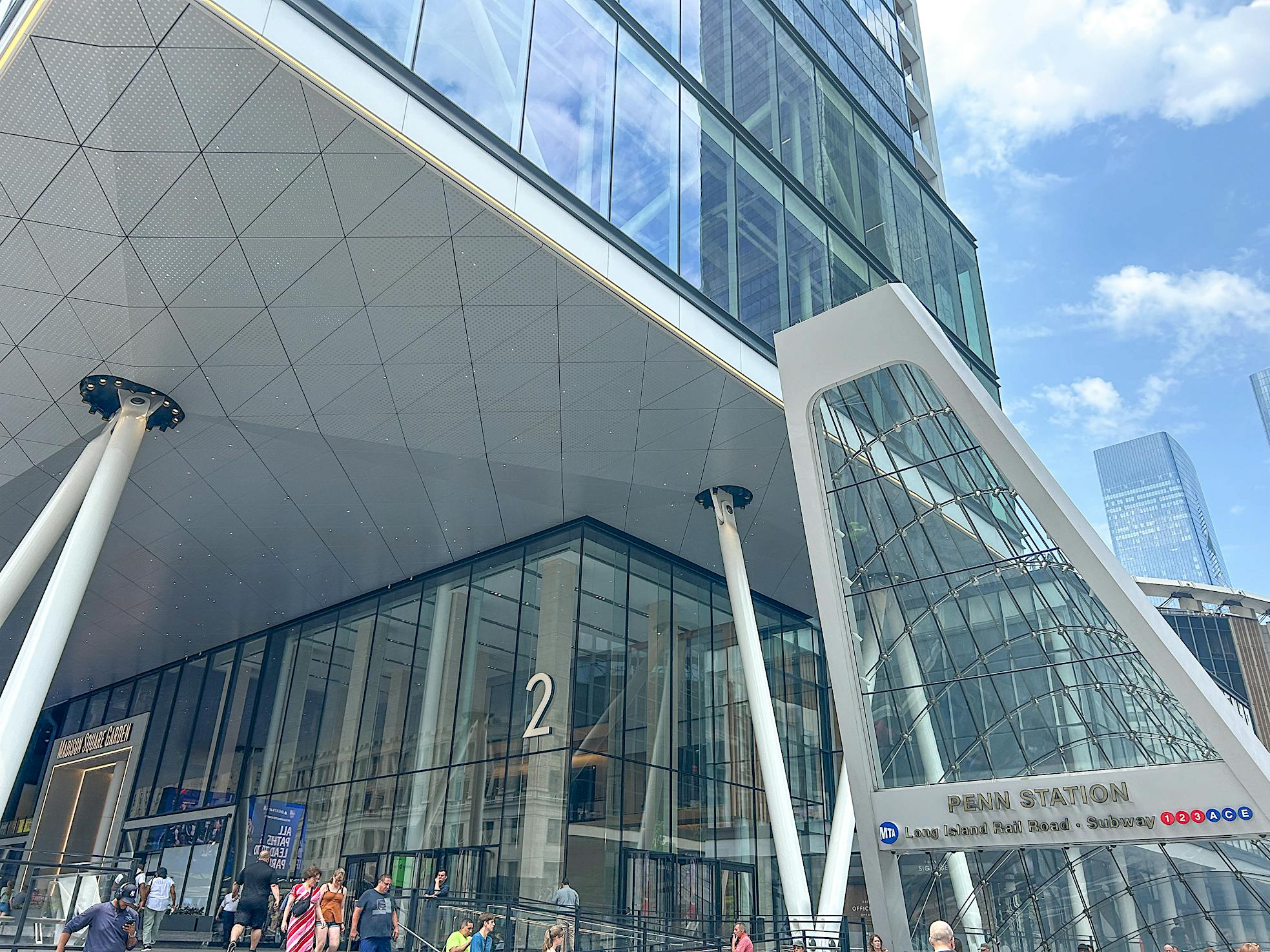
The Bustle: A Pinnacle of Innovative Design
Appearing to levitate above the city landscape, the “Bustle” offers a stunning display of architectural innovation. Wrapping around the building’s frontal façade along 7th Avenue, the new addition rises 50 feet above the ground supported by robust angled columns and an all-glass envelope that appears to glow amidst the nightlife landscape. The office space boasts two double-height ceiling floors of bright, versatile workspaces, new employee amenities, a 280-person town hall, and a 1,500 SF landscaped terrace overlooking the tree-lined Seventh Avenue plaza. The building’s lobby was strategically relocated to the northeast corner to improve circulation and better connect tenants to the inviting new amenities.
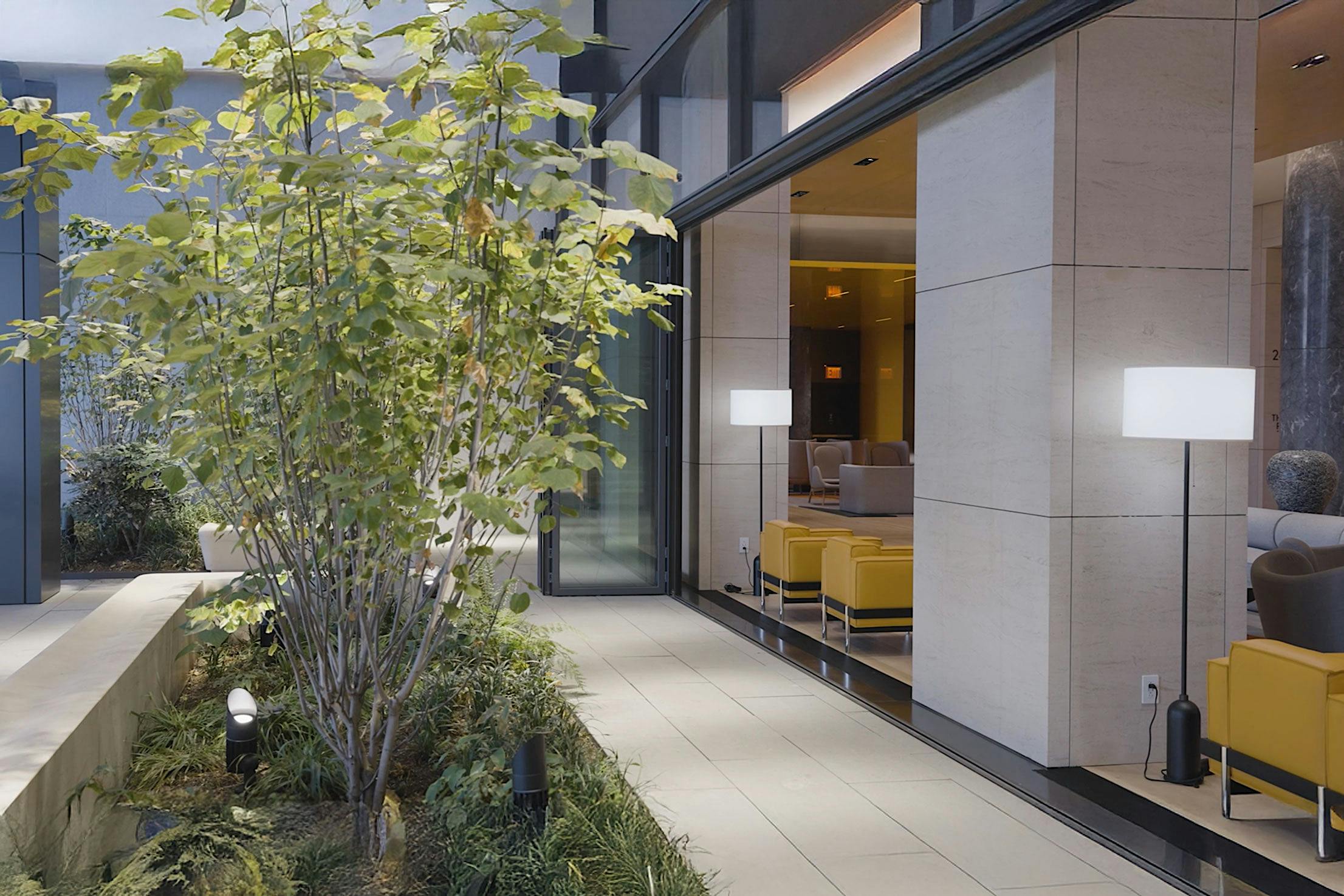
Reimagined Outdoor Amenities in the Bustling City
The Bustle’s second floor welcomes tenants into an inviting, light-filled lobby that connects to an expansive outdoor 1,500 SF terrace with two seamless NanaWall commercial glass doors. The reception desk is situated just beyond the building’s café and is equipped with turnstiles operated by facial recognition and smartphone technology. A light-filled sitting area welcomes guests and tenants with warm wood walls and comfortable furniture for lounging or networking. The eight-foot-tall folding glass doors open the lobby to the outdoor terrace, filling the interiors with the bustling city energy and offering a space to unwind in the open air and surrounded by well-manicured greenery.
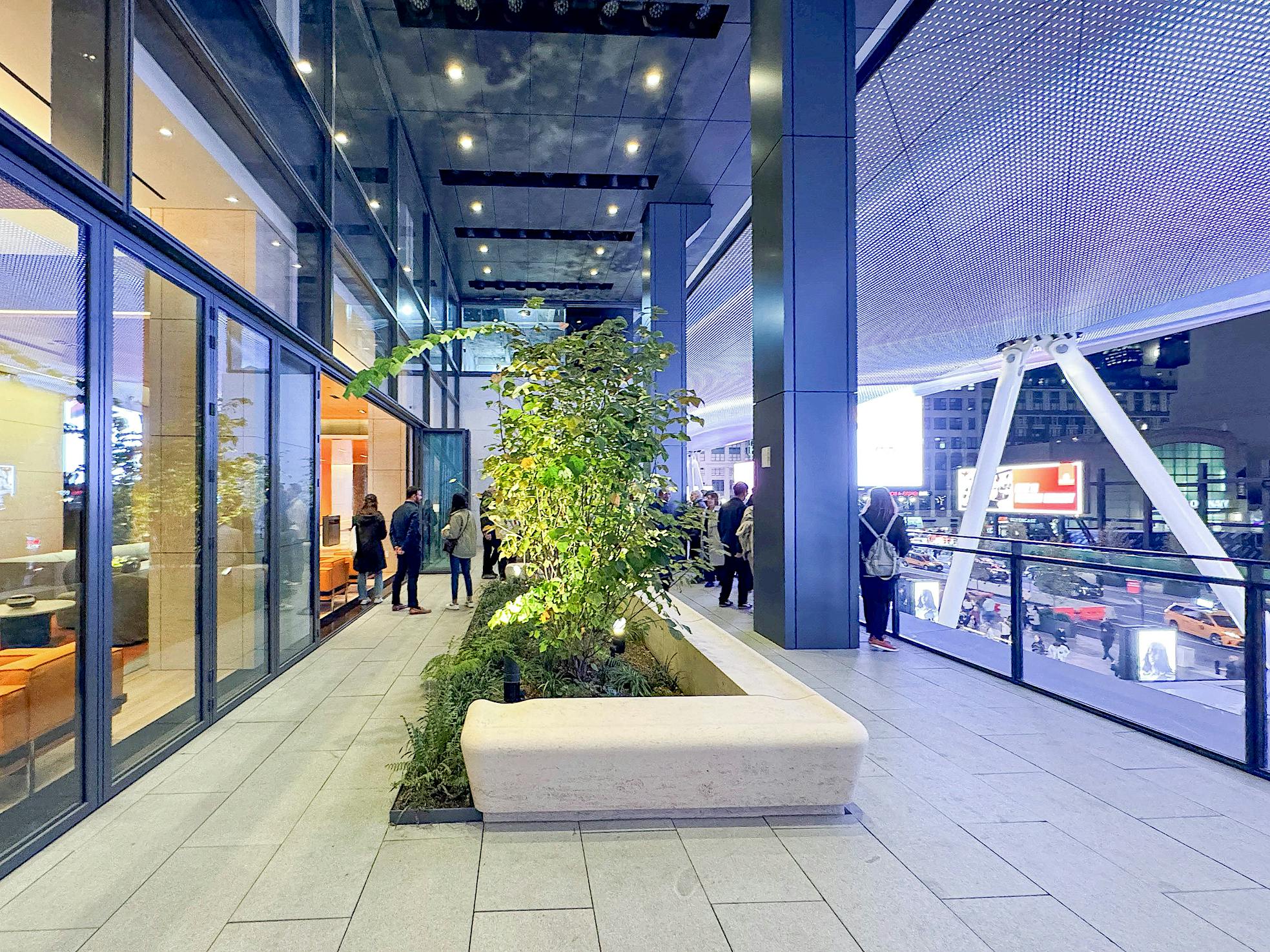
An Outdoor Scape within the Urban Landscape
Together, the two commercial glass doors create an impressive 44-foot-wide, ADA-compliant opening that quickly adapts to the changing needs of the day. When open, the vibrant lobby seamlessly spills into the outdoor terrace, enhancing interiors with natural light, fresh air, and views of the bustling 7th Avenue. This biophilic design approach advances tenant well-being and dynamic workplaces with indoor-outdoor areas for working in the open air or simply taking a break from emails. When closed, the double glazed, 7-panel systems protect interiors from inclement weather and even provide a sound control unit of STC 43 for quieter interiors when needed.
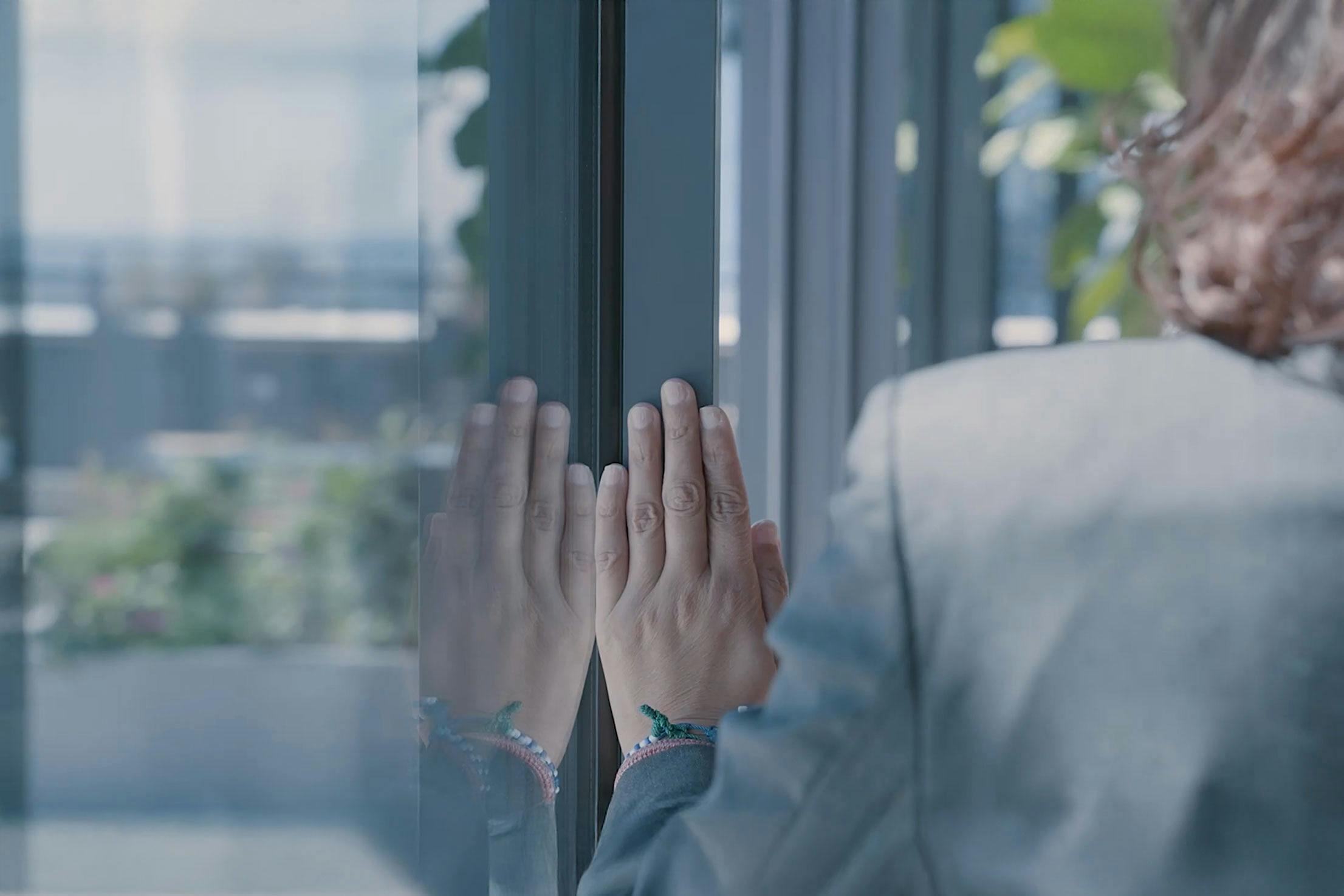
Stunning Views in Groundbreaking Rooftop Park
Another standout feature of the PENN 2 redevelopment is the 17,000 SF rooftop park, featuring a pavilion with a restaurant and bar. Known as “The Perch,” this expansive outdoor amenity occupies the building’s 32nd floor. Upon entrance, guests are treated to stunning views of the cityscape and renowned landmarks like the Empire State Building, the Statue of Liberty, and beyond. Tenants are invited to unwind in a lush, park-like setting that includes a covered lounge and a cocktail bar. A NanaWall minimal sliding glass wall seamlessly connects the indoor and outdoor spaces, offering uninterrupted skyline views from the comfort of the interior, offering both a destination and an experience.
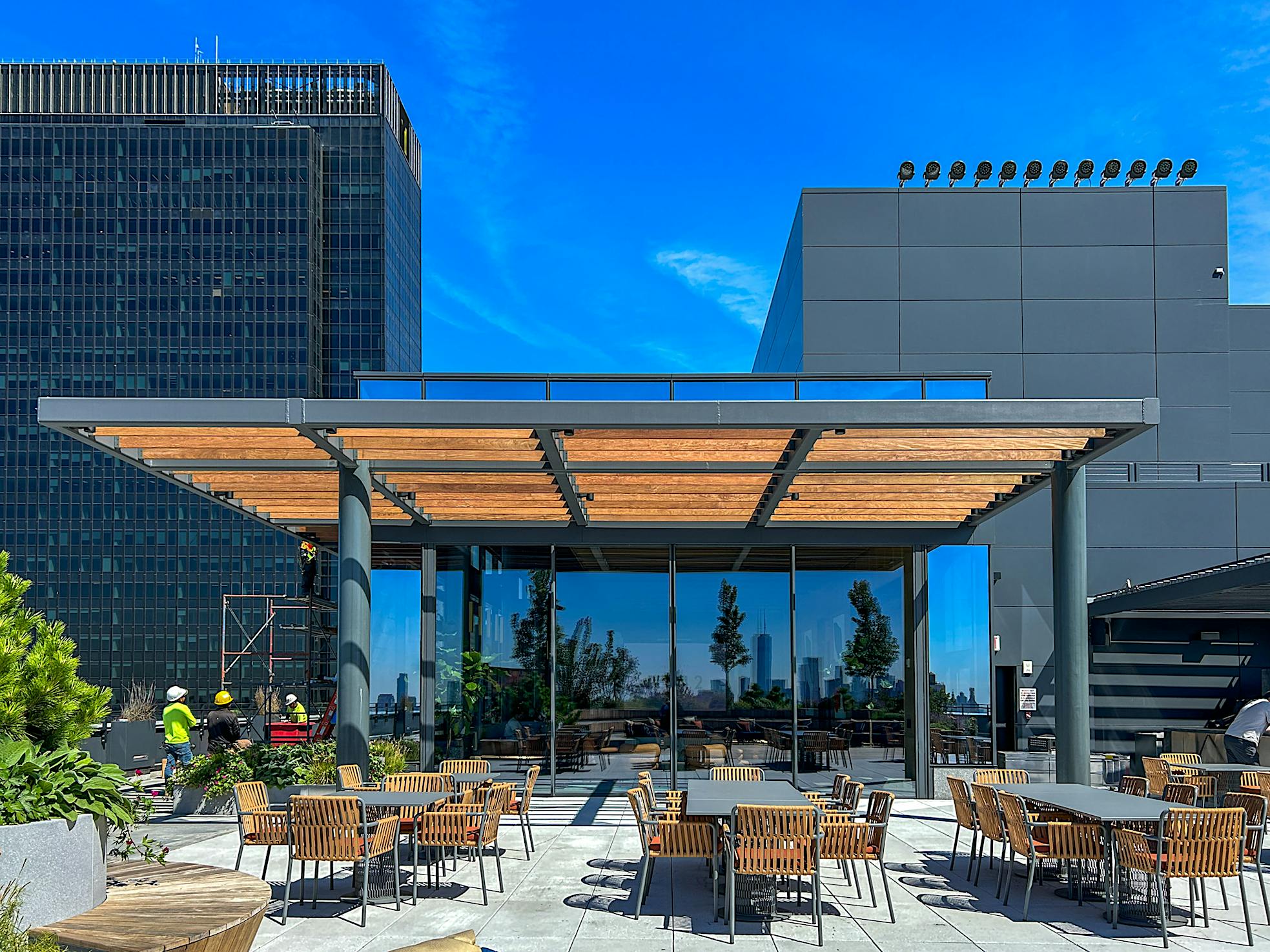
Floor-to-Ceiling Glass Walls Elevate Sky-High Amenities
The impressive 13-foot-tall by 25-foot-wide cero by NanaWall system features reinforced panels designed to withstand the unique weather and performance challenges of a commercial space towering 32 stories high. Paired with the Performance Sill, the system creates an unobstructed threshold while protecting interiors from the elements. Despite their size, the panels of these commercial glass doors are easy to operate and easily glide to the side to create a continuous flow between the indoor and outdoor spaces. The system’s minimal frames offer sprawling views of the city skyline whether open or closed, mimicking the feel of dining al fresco but without the fuss.
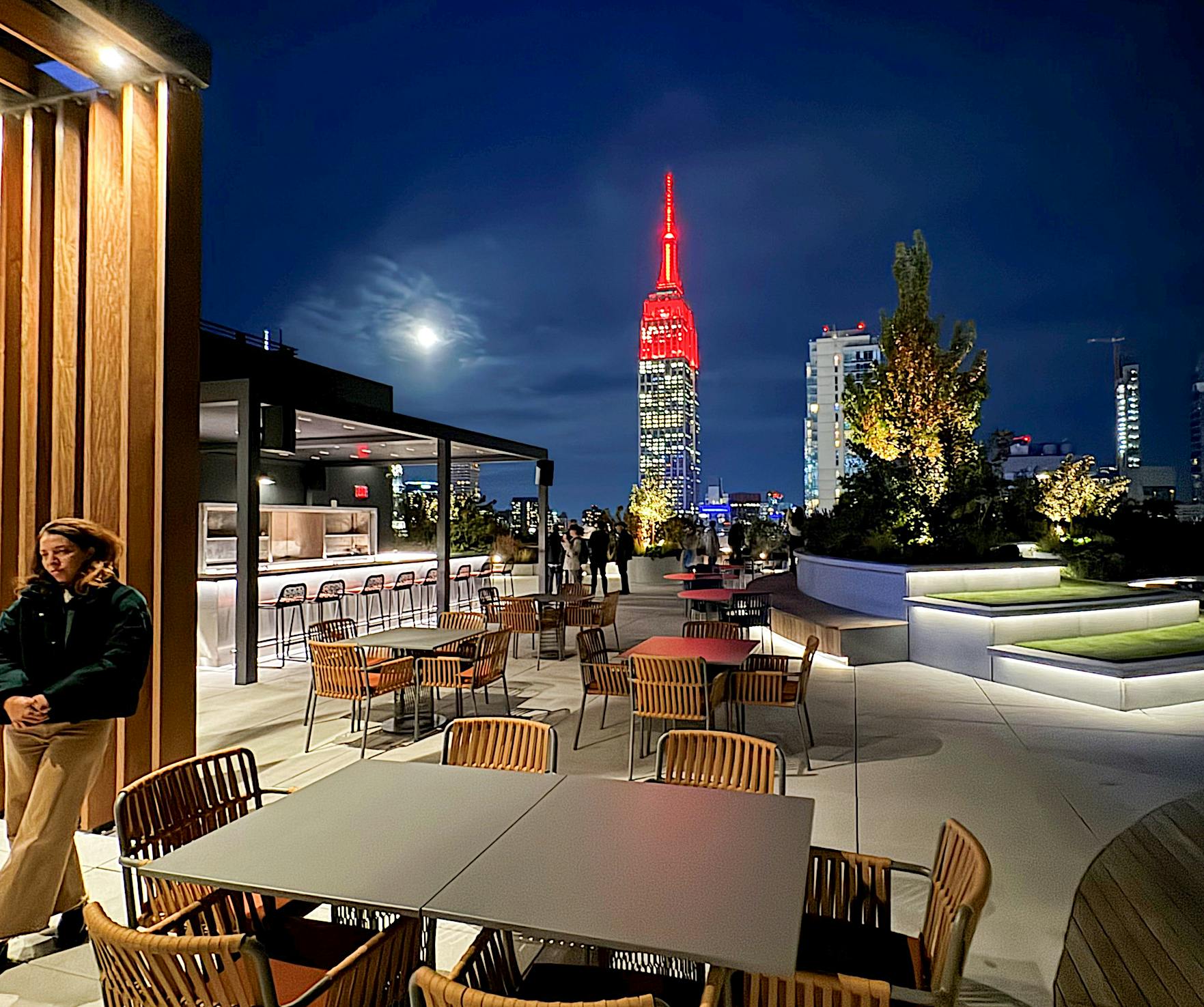
The Rise of Amenities Spaces in the Workplace
The modern workplace is evolving to accommodate tenant amenity spaces that encourage collaboration, workspace versatility, and employee well-being. These spaces go beyond traditional office layouts, incorporating inviting areas like rooftop parks, outdoor terraces, and open-plan interiors that advance productivity and create dynamic opportunities for interaction. By integrating elements such as energy-efficient systems, natural light, and versatile configurations with commercial glass doors, today’s workplaces redefine functionality and offer a seamless blend of comfort, design, and sustainability. The revitalization of PENN 2 inspires a new vision for modern office buildings, meeting the demands of the contemporary workforce in urban environments like New York City.
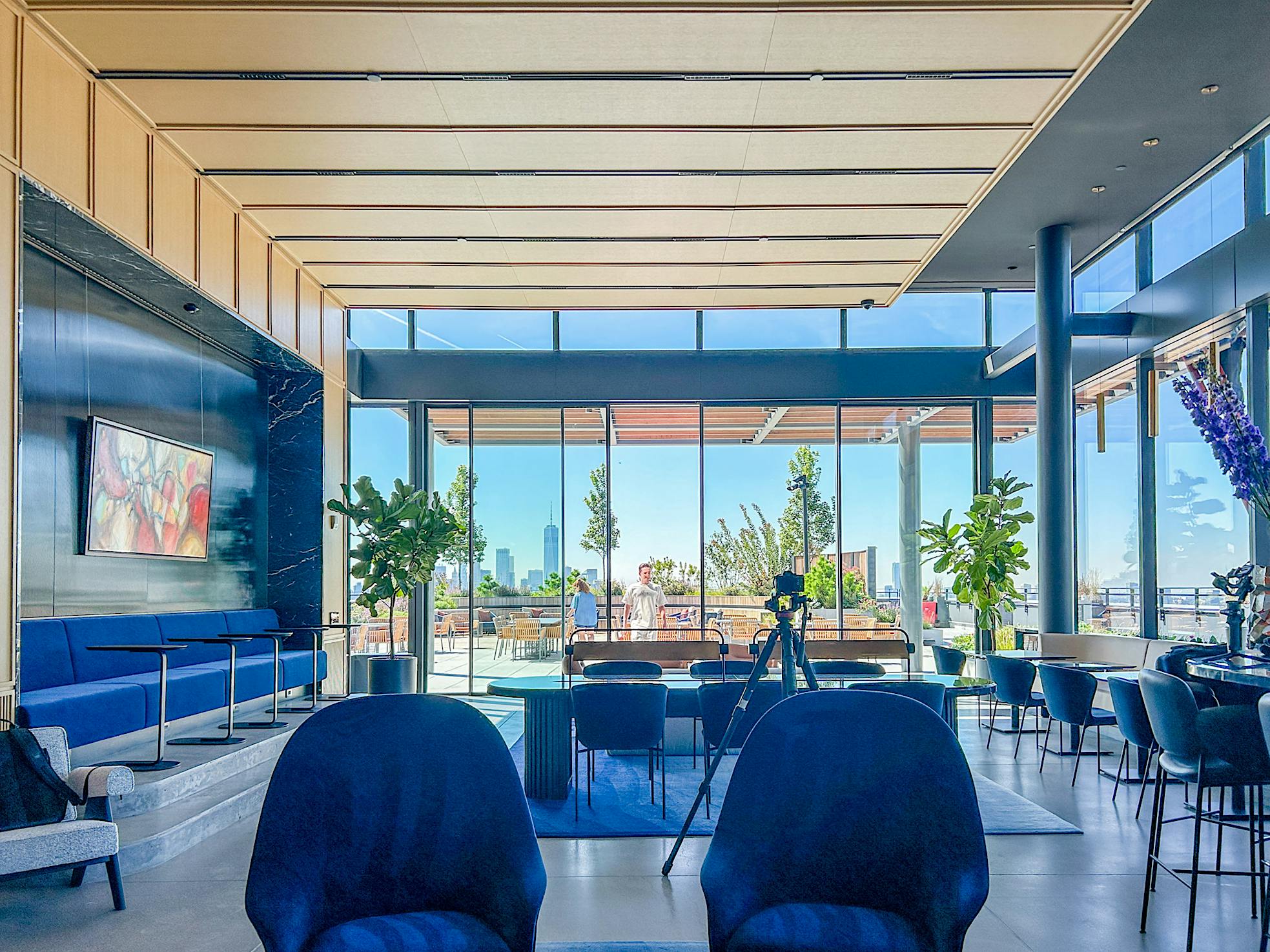
Final Thoughts
PENN 2’s revitalization exemplifies how modern design can harmonize historic preservation with design-forward urban development. From tenant-friendly outdoor terraces to expansive rooftop parks, the integration of commercial glass doors throughout the building enhances connectivity and inspiring views of the bustling cityscape. This innovative approach redefines the workplace by advancing collaboration and productivity elevating the tenant experience through sustainable, versatile, and people-focused workplace amenities. As the demands of the modern workplace continue to evolve, projects like PENN 2 set a compelling precedent for how architectural solutions can shape the future of commercial spaces with timeless design, increased ROI, and unmatched functionality.
Discover how NanaWall commercial glass doors redefine design-forward workplace amenities in our extensive project inspiration gallery!








