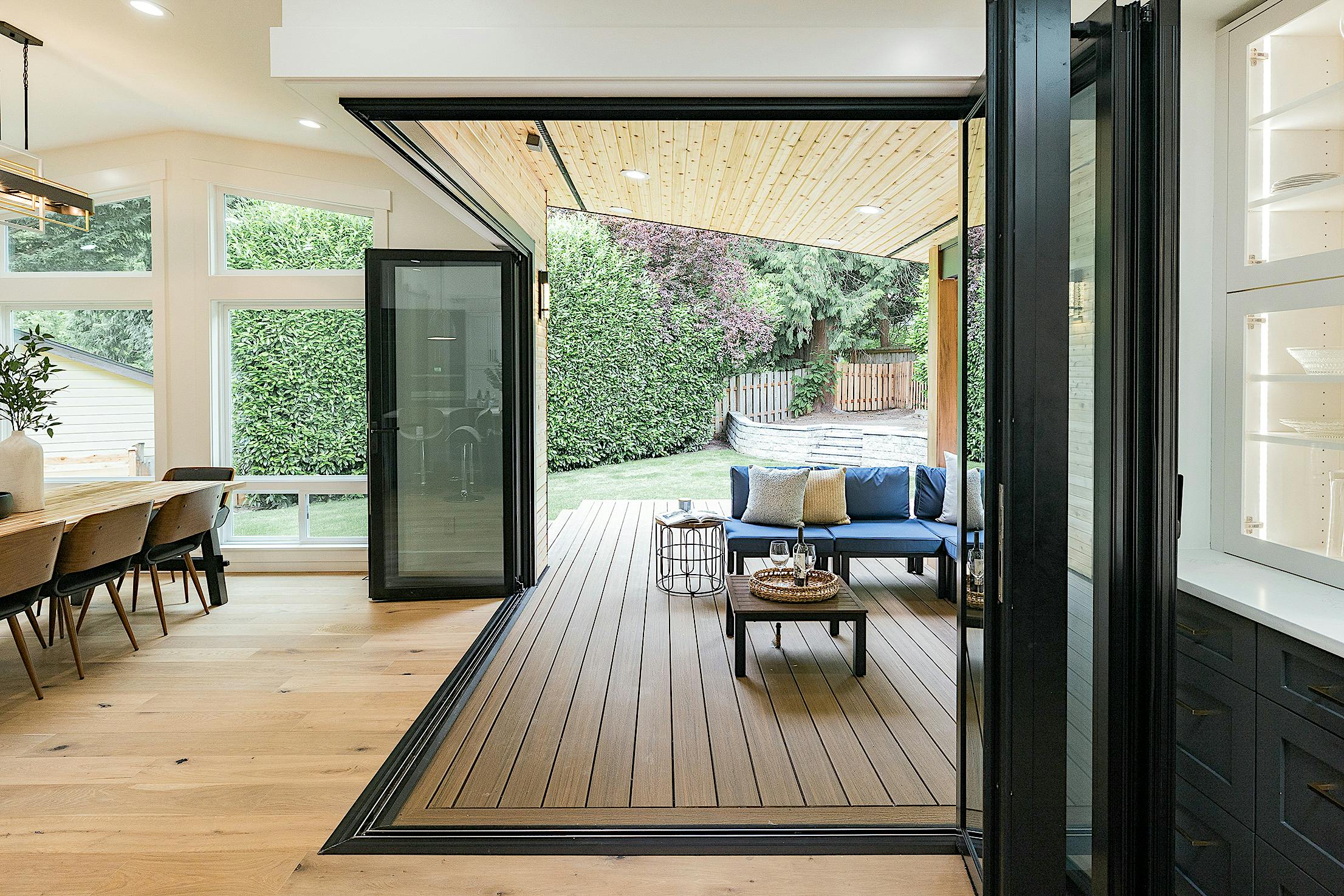
Located on Education Hill in Redmond, WA, a tri-level home, built in 1977, was ripe for a modern makeover. With the help of ArchiUS Design, a women-owned architecture and interior design firm, and NanaWall folding glass doors, the homeowners embarked on an ambitious renovation project. Seeking an updated home with seamless indoor-outdoor living and an open layout, an open-corner kitchen extension using folding glass doors was specified. This stunning transformation merges contemporary design, modern functionality, and effortless indoor-outdoor living. Incorporating sleek, versatile, and durable solutions like opening glass systems remains a top priority for architects elevating residential design. In this Pacific Northwest home, the kitchen and dining areas are completely open to the beautiful outdoor space, creating a bright, airy atmosphere. Read on to learn how innovative architectural solutions dramatically transformed this home design.
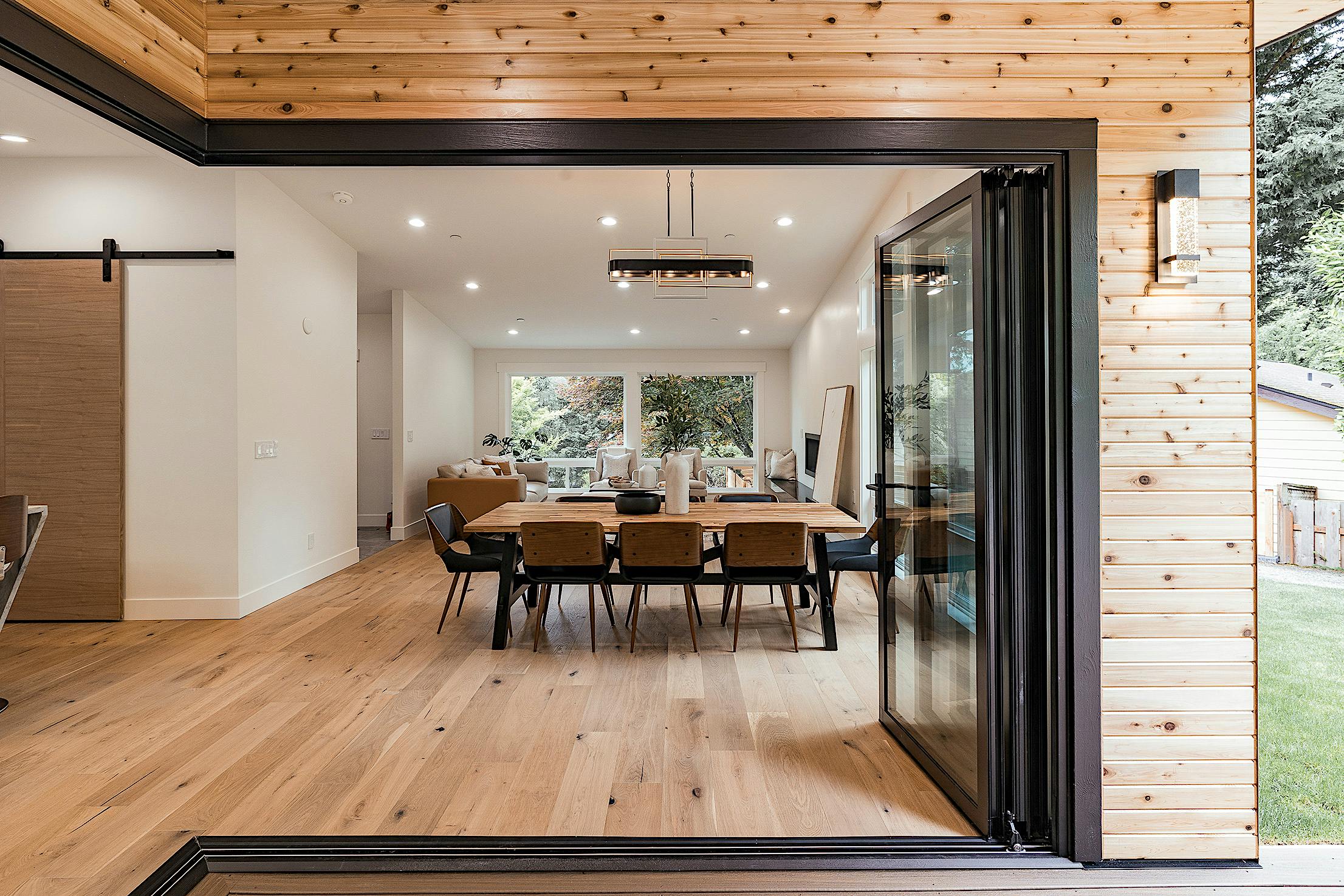
Embracing the Vision: Open Layouts with Folding Glass Doors
The original layout of the late ’70s-built, 2,200-square-foot home felt confined and outdated. It had small, dark rooms that didn't take advantage of natural light or beautiful surroundings. The homeowners, ArchiUS Design, Sound Structural Solutions Engineers, and Contractor ANK Construction collectively envisioned an open-concept masterpiece; one that is light-filled and seamlessly connected to the outdoors. The revamping included updating that layout using folding glass doors to create an interior open-corner design. They wanted a home that maximized space, square footage, and energy efficiency. The result is a versatile, bright, naturally lit, airy, open living area that harnesses natural daylight and outdoor living. The beautifully finished space includes a spacious kitchen, multiple living spaces, a cozy fireplace, and a completely reimagined outdoor patio.
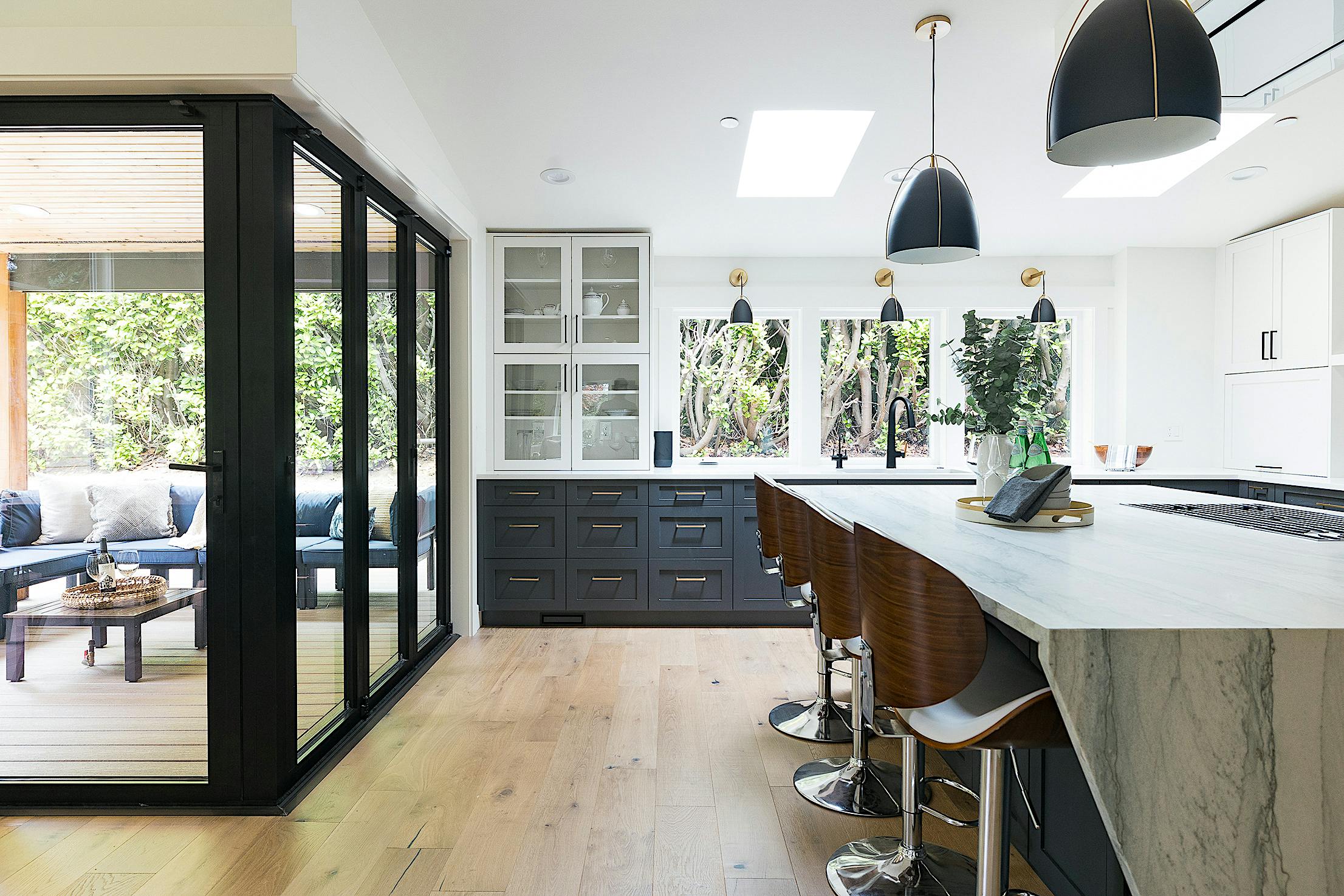
Expanding the Kitchen from Dark to Delightful
The centerpiece of the renovation is the expansive and open-corner design kitchen. The space was extended to double in size, using folding glass doors which created a more accessible and versatile space. The once-dark kitchen now features three large windows, two skylights, a completely inside open-corner dining room, and an expanded kitchen designed with folding glass doors. It opens the heart of the home, the kitchen and dining area to the completely covered deck and lounge area. The large island with waterfall-leathered quartzite counters, open shelves, and patterned backsplash tile add to the modern yet practical home aesthetic.
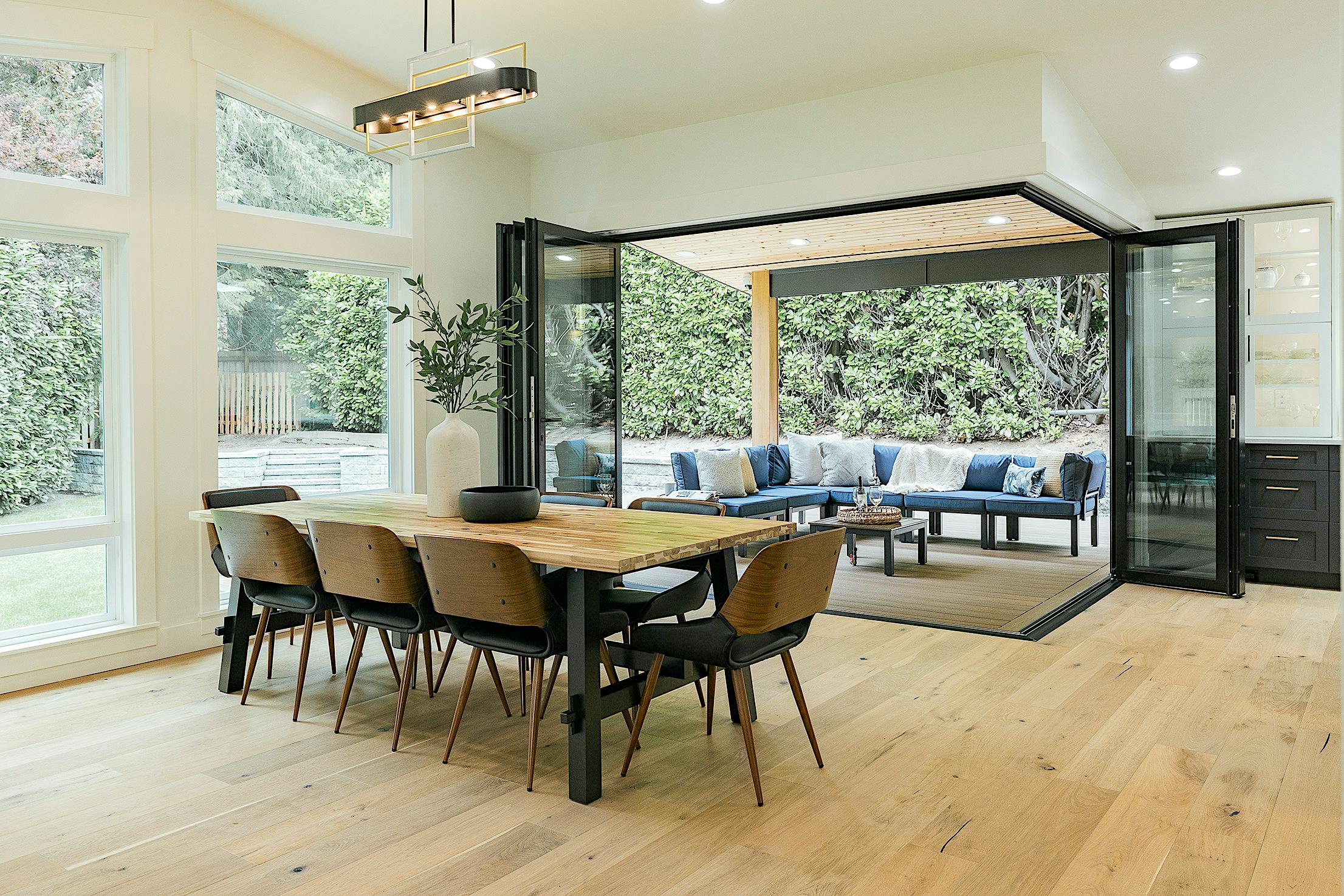
Outdoor Living Redefined: Seamless Indoor-Outdoor Connection
One of the standout features of the renovation is the completely redone outdoor living space. The covered deck, accessible through the folding glass doors, offers a perfect setting for enjoying the outdoors and family gatherings. The open-concept design extends right from the living and dining room areas to the outdoor living space and hilltop views. ArchiUS Design incorporated folding glass doors to establish a seamless transition between indoor and outdoor spaces. The homeowners can now enjoy the splendors of indoor-outdoor living in their cozy, bright, airy, and stylish retreat. The versatile design and connection of indoor-outdoor spaces with the NanaWall system dramatically enhance the layout, energy efficiency, and home value.
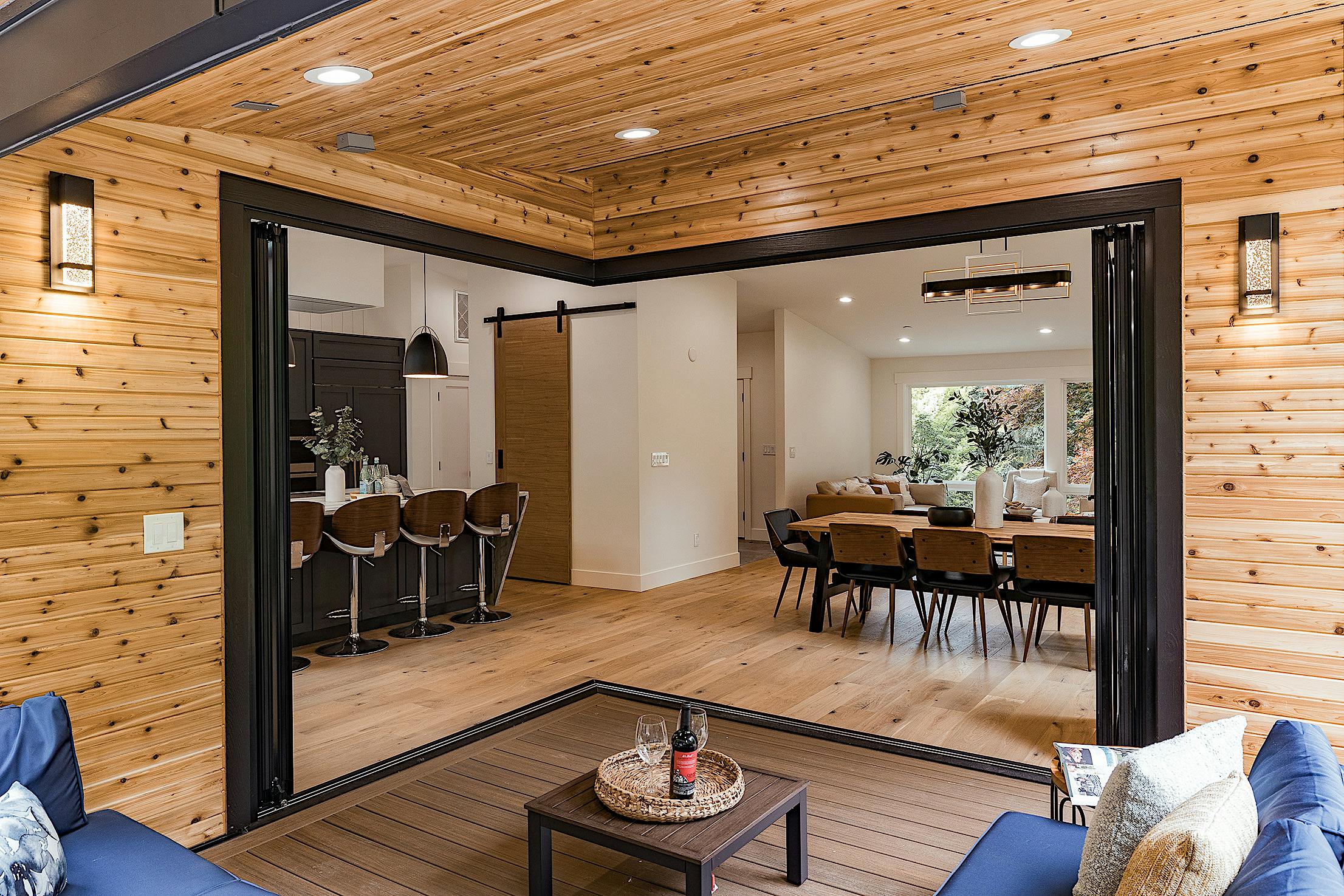
The Versatile Inside Open Corner Configuration
Designed to be both functional and aesthetically pleasing, homeowners utilized curated natural materials and thoughtful landscaping to blend the outdoor area seamlessly with the surrounding environment. The covered deck provides a well-sheltered space for year-round use. The interior inside open corner configuration offers unlimited design possibilities, extending space, and creating access to outdoor living spaces, regardless of the weather. For this addition, ArchiUS Design chose a 6-panel SL60, floor supported,15 ft wide, 7 ft tall folding glass door system with Low Profile Saddle Sills. The convenient swing doors allow quick everyday access while the systems remain closed. With the open corner design, the dining room side can fold open while leaving the kitchen side closed. This system creates a year-round indoor-outdoor lounge area owners can enjoy regardless of the unpredictable Pacific Northwest weather. A tremendous benefit, the inswing panels create easy access to the outdoor areas and maximize space. The architects perfectly aligned the roofline creating a completely covered outdoor space for every season. This inside corner folds inward to maximize, extend, and protect the covered outdoor area. The folding door panels stack to either side of the opening and parking completely out of the way.
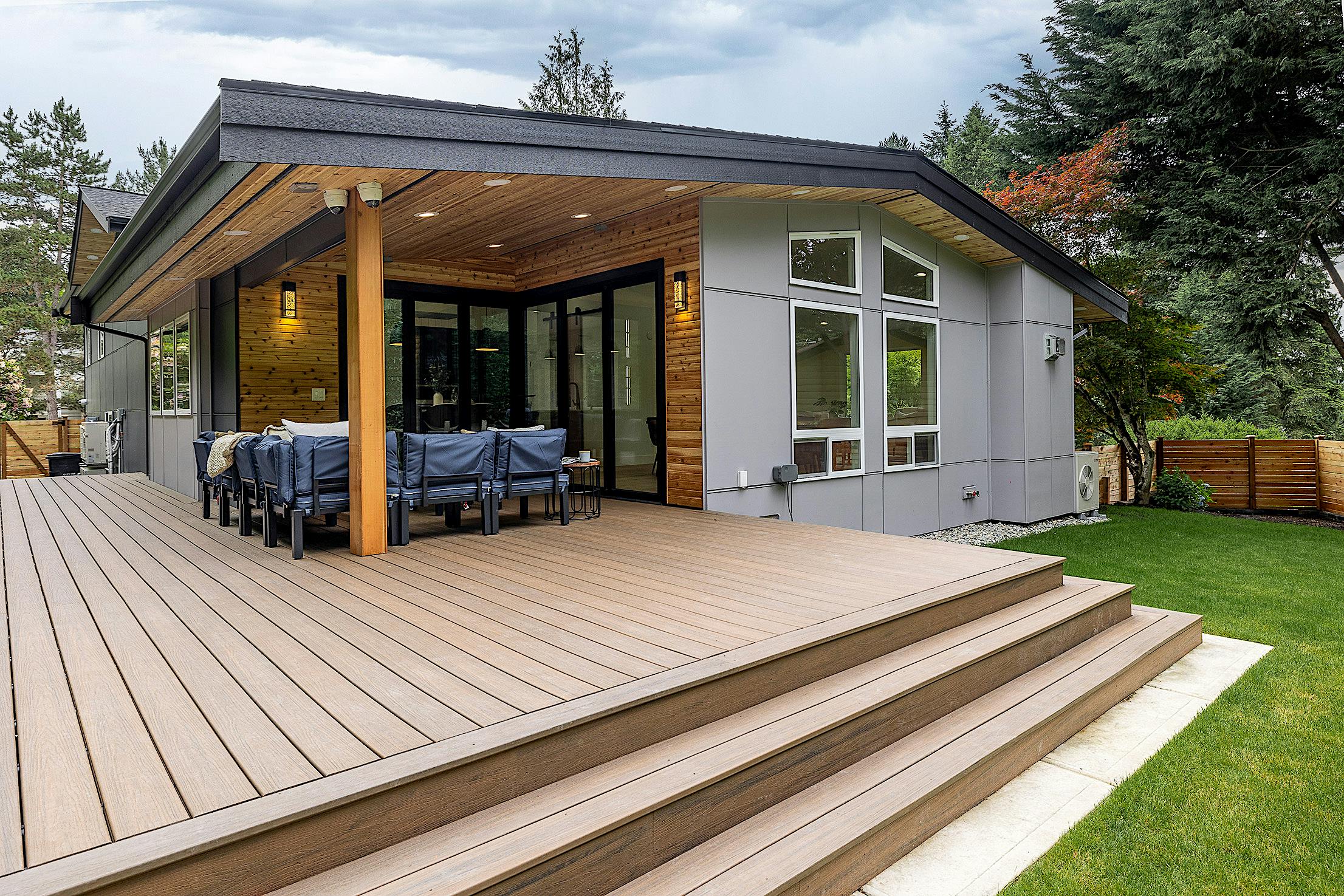
A Renovation Built to Withstand the Weather
The renovation of this home brought many modern updates while respecting the original character of its 70s heritage, with a blend of old and new. The shingled garage roofline echoes that of the bungalow, and vintage moldings were combined with contemporary finishes. The floor supported folding glass door systems ensured structural changes respected the building’s architectural essence, prioritizing preservation while transforming the space for modern needs. Originally featuring a traditional exterior, the home now yields a contemporary look with two-toned Hardie panel siding and cedar accents on the soffits and bump-outs. The dark blue and light gray color palette complements the interior finishes, while black light fixtures, gutters, and doors add to the exterior's crispness. Significant grading and retaining walls were necessary due to the home's hillside location, and the landscape designer seamlessly integrated new landscaping with existing hardscaping, creating an easy flow around the house. The folding glass doors ArchiUS Design specified were the perfect choice as these thermally efficient doors perform well in harsh weather conditions, including wind-driven rain, snow, and strong winds. With effortless operation, convenient swing doors, barefoot-friendly sills, and superior energy performance, they make spaces as comfortable as they are beautiful.
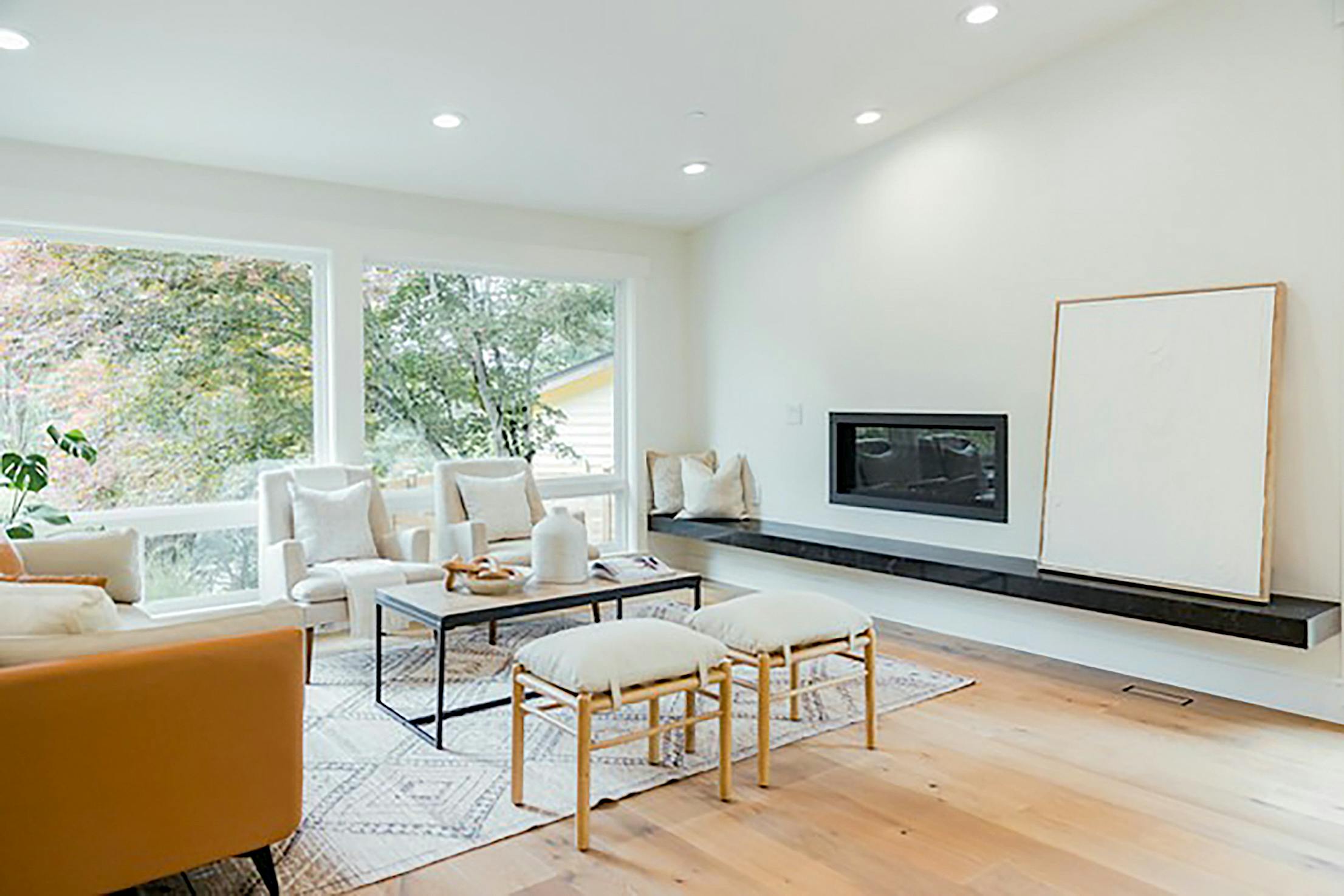
(Photo credit courtesy of ArchiUSDesign.com)
Upper Level: A Sanctuary of Light and Comfort
In the home's upper level, each room is designed to maximize light, with multiple windows offering stunning hilltop views. This generous floor layout includes vaulted ceilings, a home office, a family living space, a laundry room, a large primary suite, bedrooms, and a laundry room. This floor also has updated modern ensuite bathrooms with heated tile floors, a double walnut vanity, a curbless shower, and a freestanding soaking tub. The kids' bedrooms each include private bathrooms, designed with functionality and style in mind. The design also features heated floors in the entry and a modern gas fireplace lends warmth to every inch of the home.
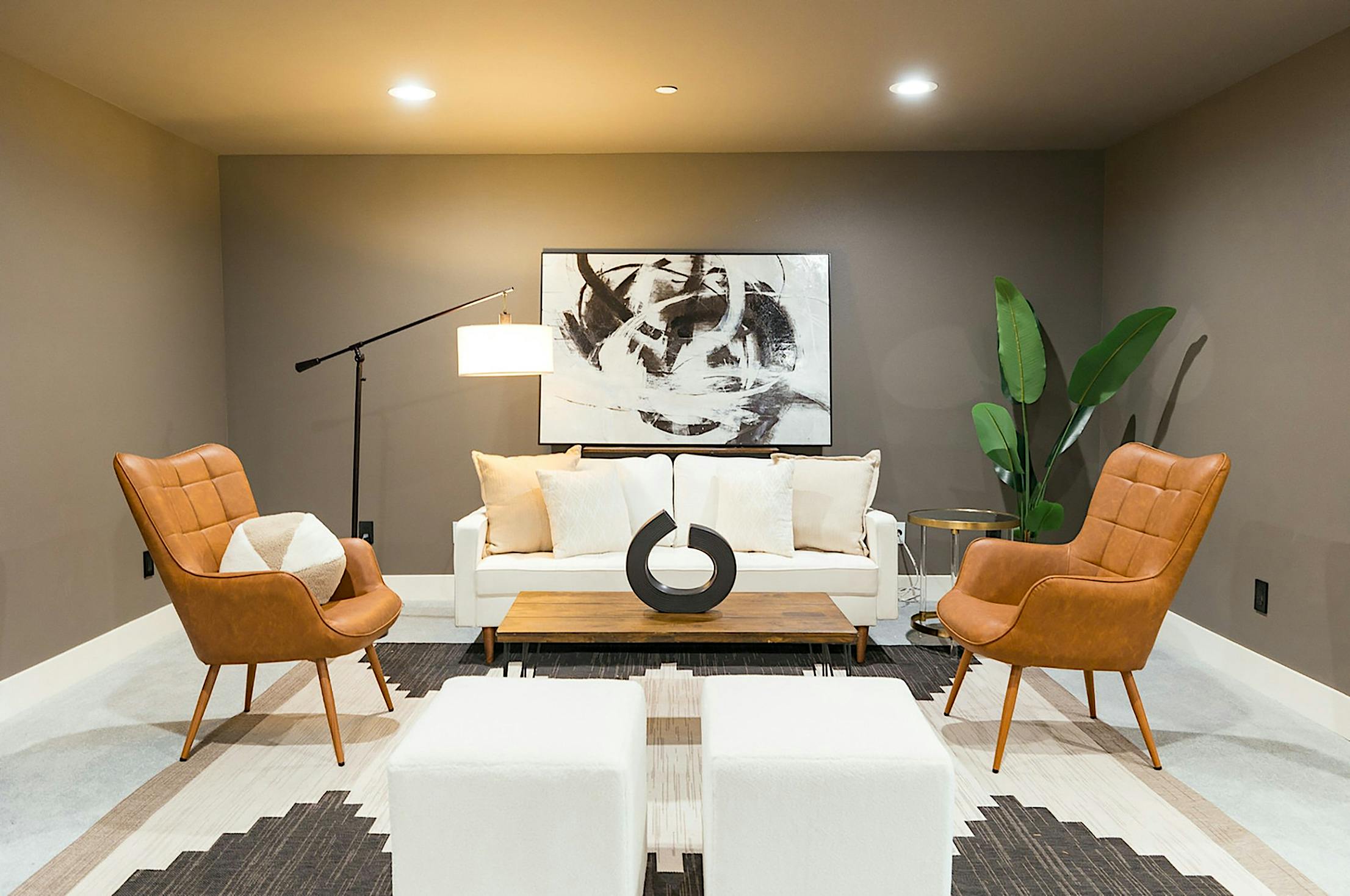
(Photo credit courtesy of ArchiUSDesign.com)
Multipurpose Basement Expansion and Guest Space
The basement was expanded to incorporate a mudroom, guest bath, media room, second home office, home gym, and a guest room. The new modern family room, with its dark aesthetic and wall colors, provides a cozy space for relaxation and entertainment. The wet bar in the media room adds a touch of functional luxury, making it the perfect spot for hosting friends and family. The light-filled guest room that one would never guess was formerly a basement, is now a comfortable space for visitors. Large windows throughout the home layout ensure that the rooms remain bright and inviting, to create a comfortable year-round retreat.
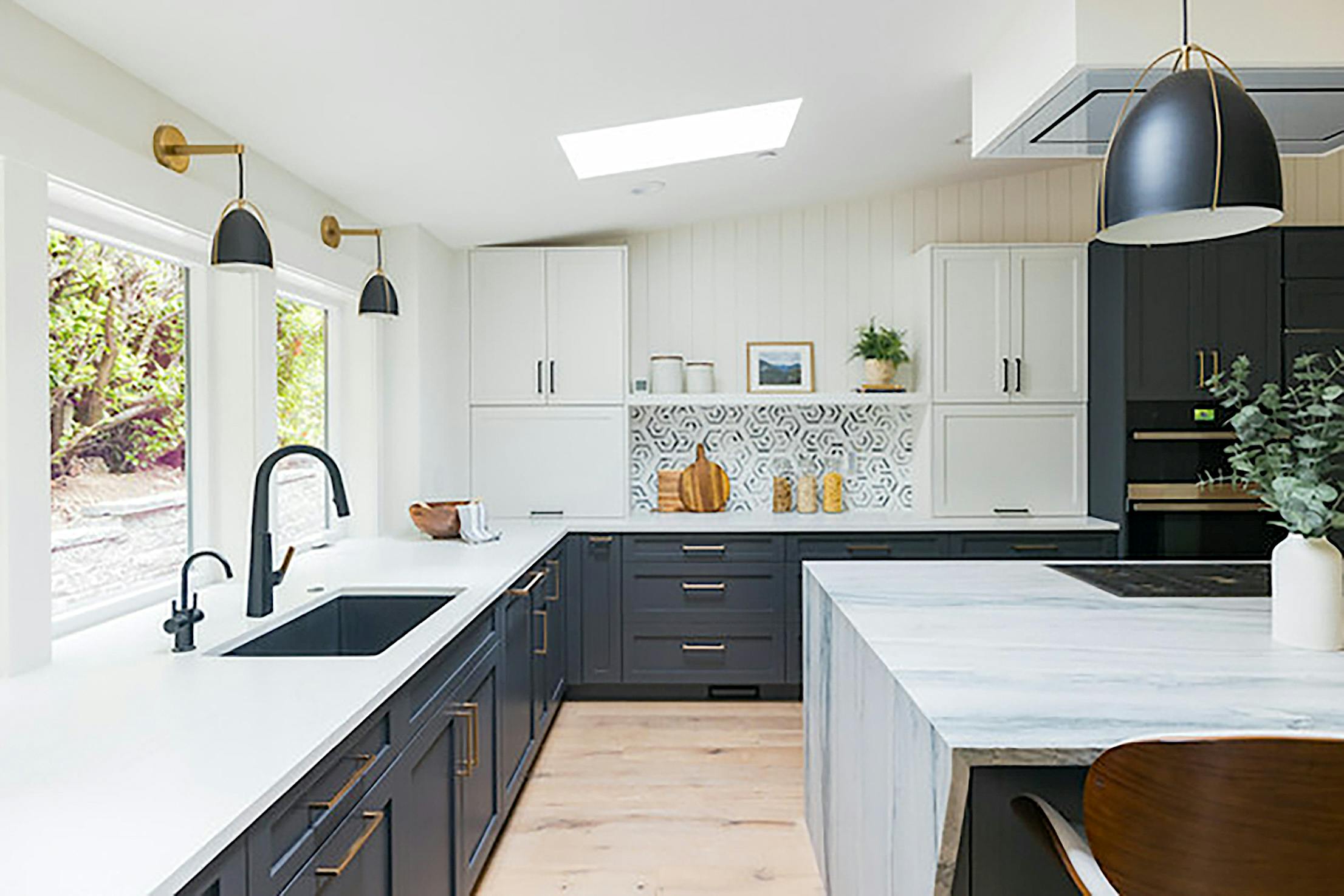
(Photo credit courtesy of ArchiUSDesign.com)
Thoughtful Material Selections
The material selections throughout the home were carefully chosen by homeowners and their designers to create a cohesive and modern aesthetic. The natural components of wood and stone perfectly complement its lush green surroundings. The verdant foliage lends itself to the home’s serene color palate. The juxtaposition of stark white walls and the clear folding glass doors allows the surrounding vibrant green and biophilic benefits to flood the space. To help achieve their design vision, ArchiUs Design chose from NanaWall’s rainbow of 50 Standard Colors, over 200 powder coats, privacy options, and frame materials including aluminum, wood, and aluminum clad. The space’s open shelves and patterned backsplash tiles in the kitchen add a touch of luxury to the space. The kitchen also features leathered quartzite counters, one of the hardest natural stones available, making it very resistant to damage and scratches.
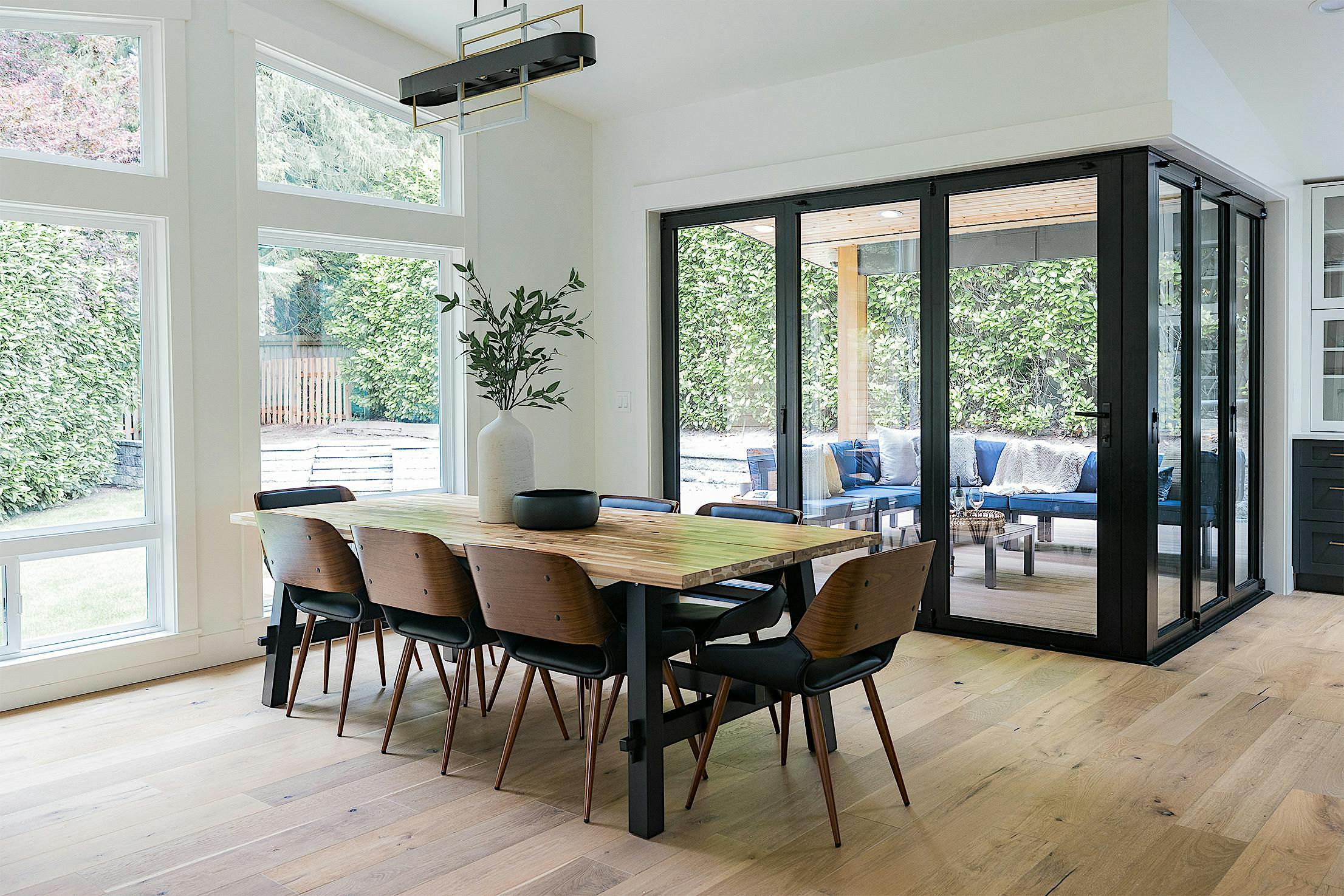
Final Thoughts
The extensive renovation of this three-story Education Hill home is a prime example of how innovative architectural solutions, like performance folding glass doors, can dramatically transform and elevate residential spaces everywhere. The home now has a bright, airy, inviting, and open layout. With a seamless connection between indoor and outdoor spaces, this home benefits from extended space, modern versatility, and an increase in property value. If you're dreaming of a home design that offers indoor-outdoor living, NanaWall systems will help you achieve it.
Ready to bring more light and space into your residential designs? Visit our inspiration gallery to see how performance-opening glass wall systems will redefine your living space.








