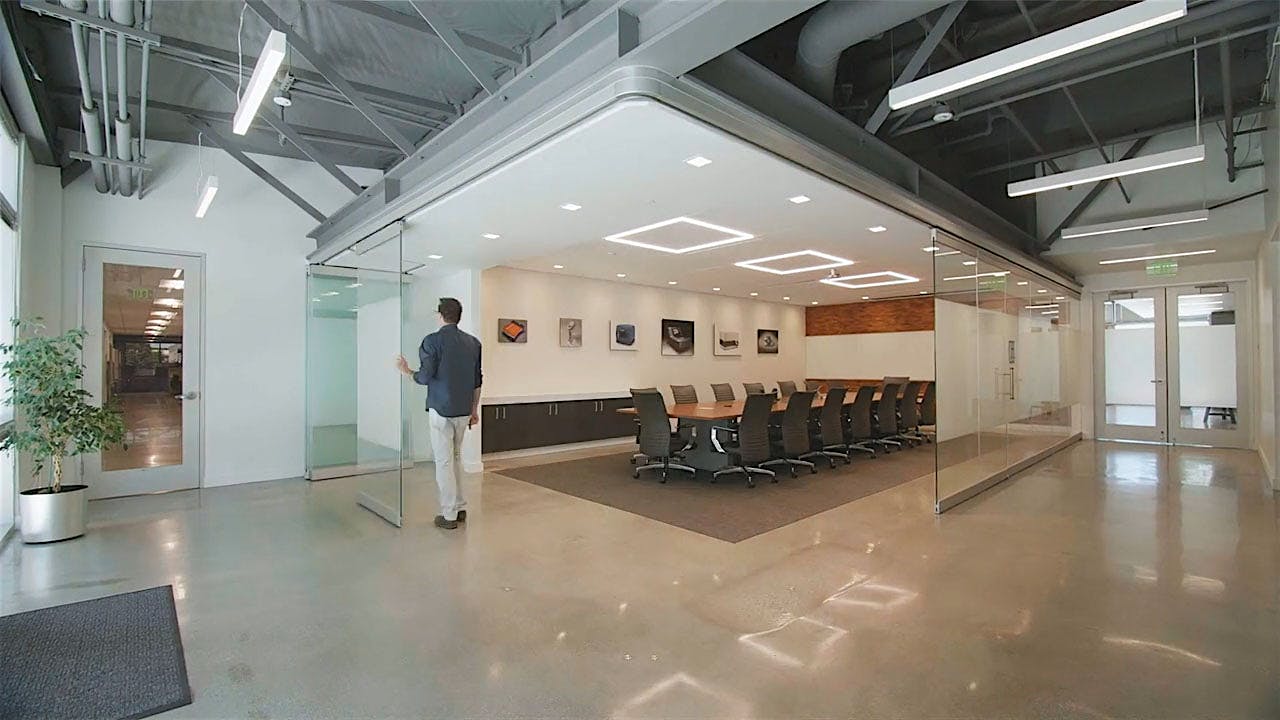
After outgrowing an office space the company had spent the past 20 years in, the folks at Paramit Product Development decided it was time to relocate and invest in a new space.
Paramit’s new office design is a tenant improvement project in an existing L-shaped space spearheaded by Habitec Architecture & Interior Design. The new boardroom features a 52 foot-long HSW75 NanaWall opening glass wall system. The single track sliding system allows panels to glide easily around the corner, providing a smooth transformation from closed room to open space.

The frameless HSW75 system sports a frosted privacy band from knee height to shoulder level, providing visual screening of anyone seated inside, yet maintaining a strong sense of transparency. The closed configuration of the system also provides acoustic isolation. “That really allows us to have the confidentiality or the privacy [we need],” confirms Paramit Design president Rob Lathrop.
Ultimately, the boardroom serves as the core of the space; it is used not only for meetings with clients, but also all-hands-on-deck company-wide meetings and social events. The space has facilitated a transformation of the company culture into one that feels more like a community.
Questions about our HSW75 opening glass wall system? Contact us








