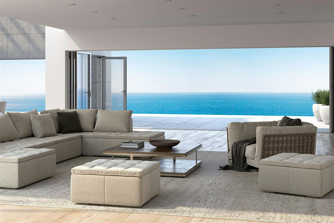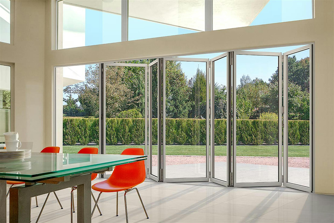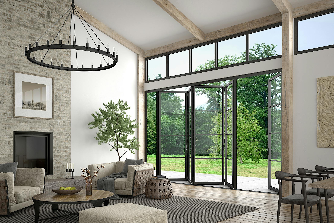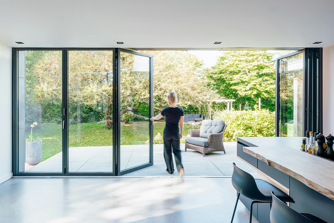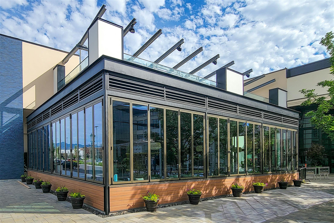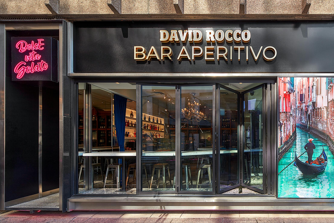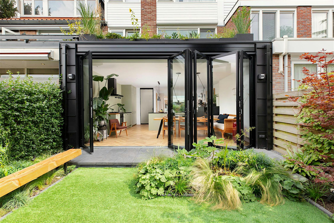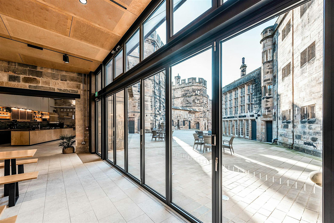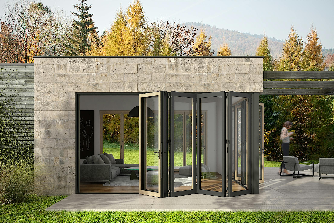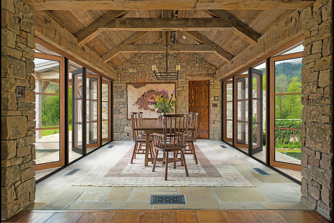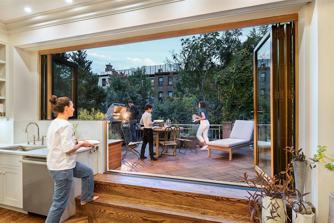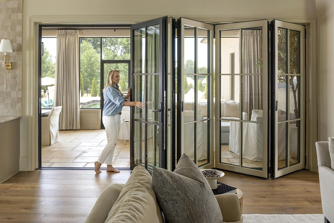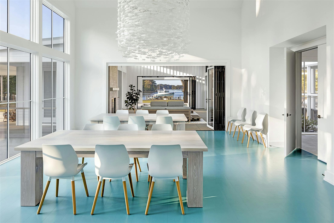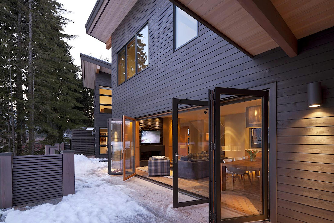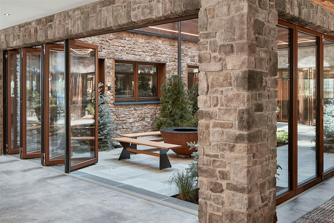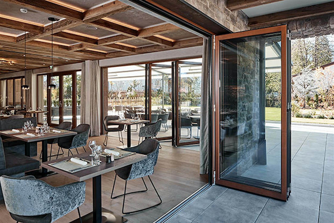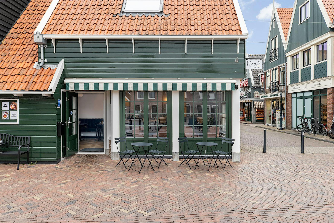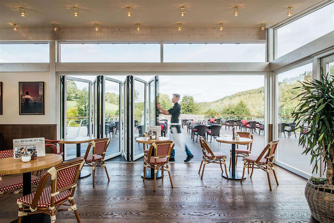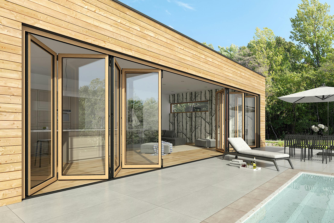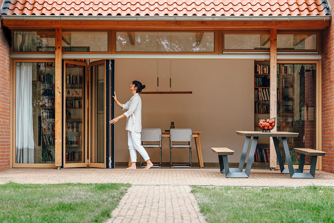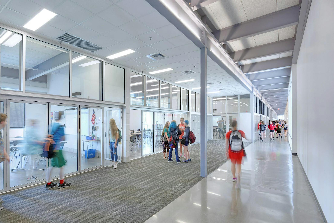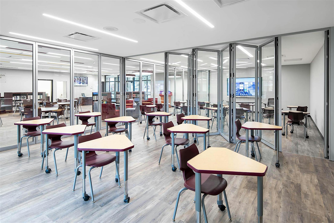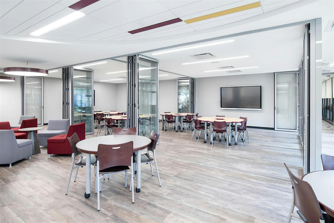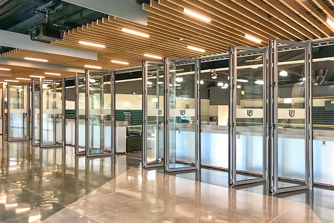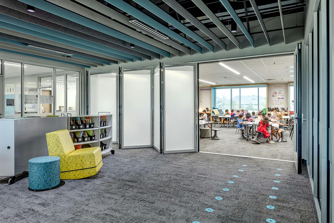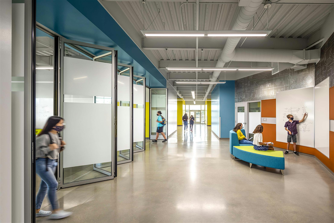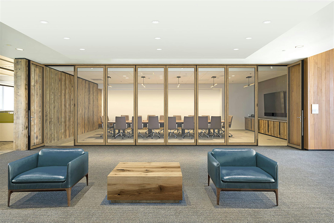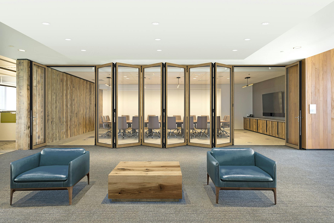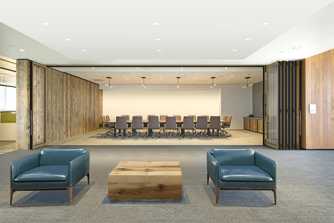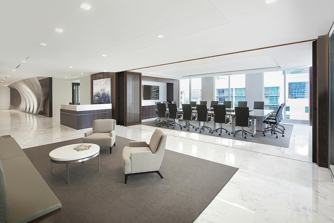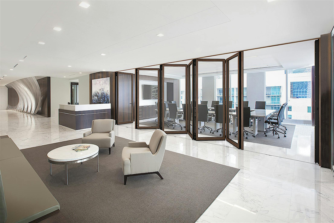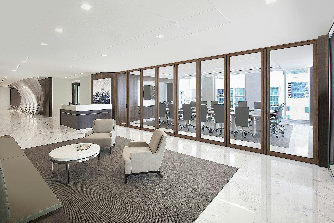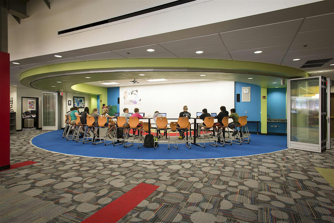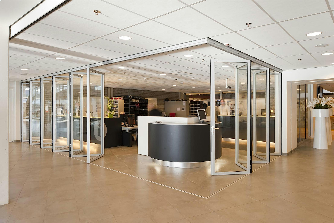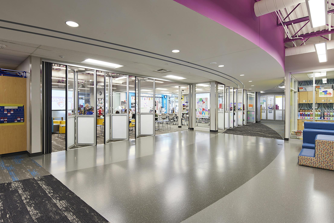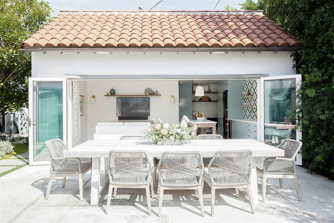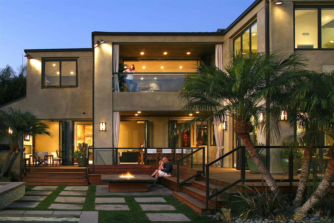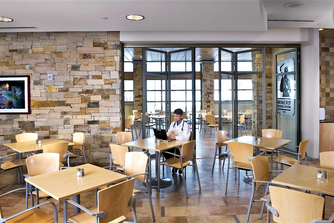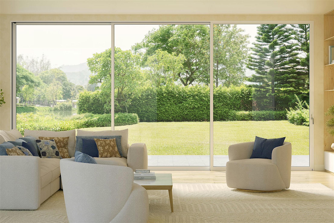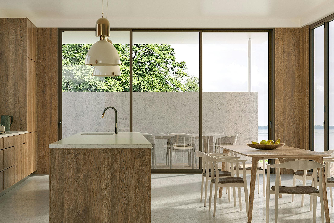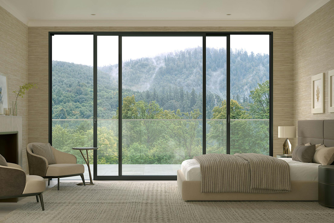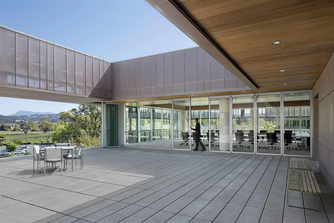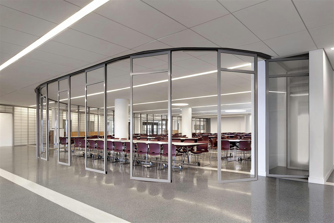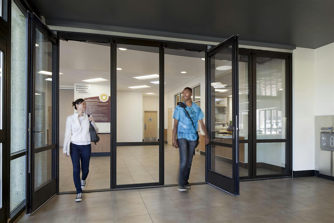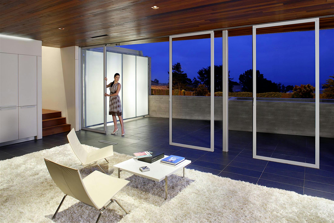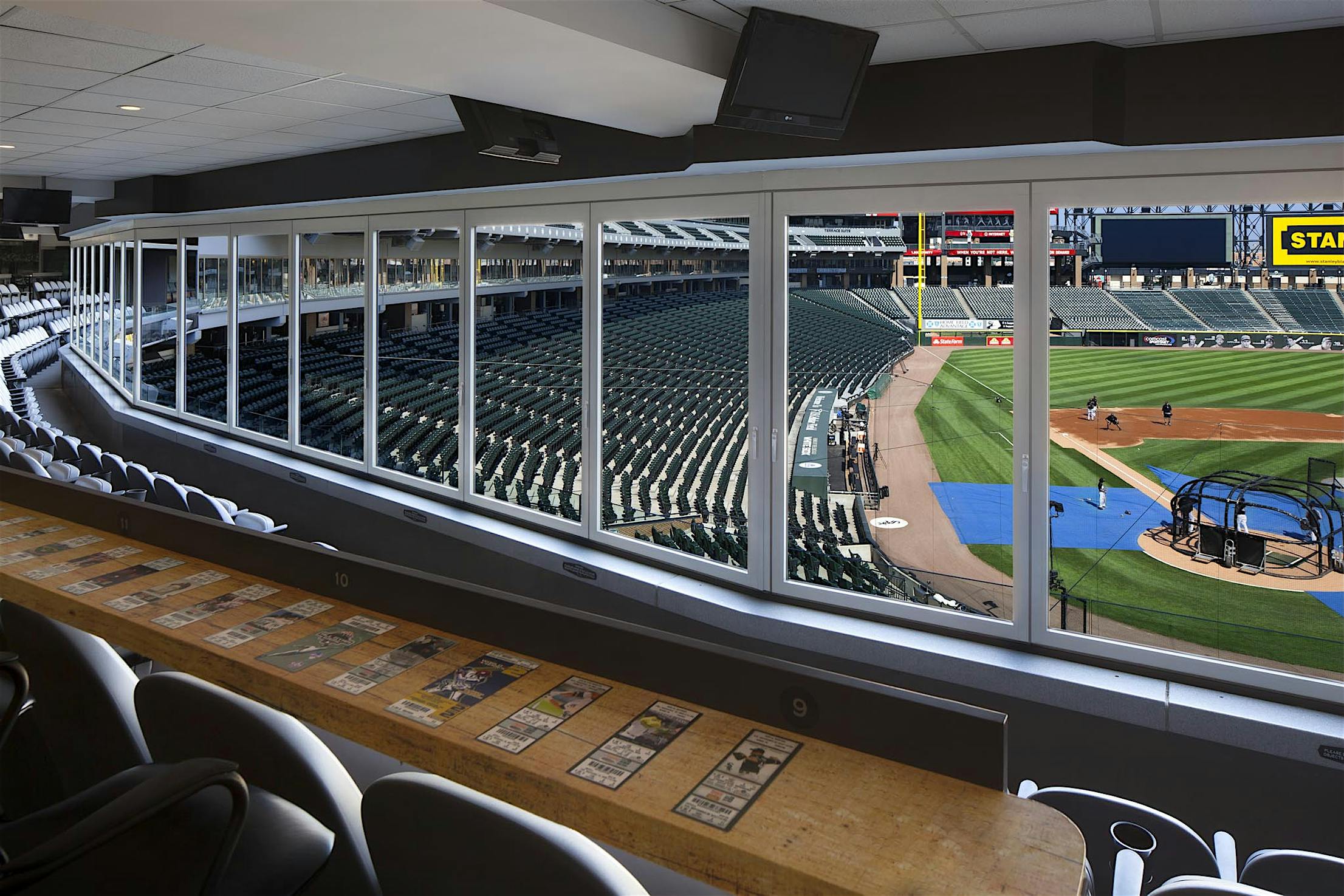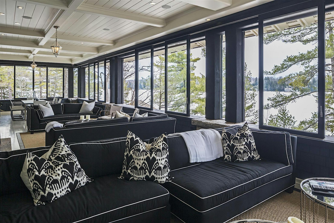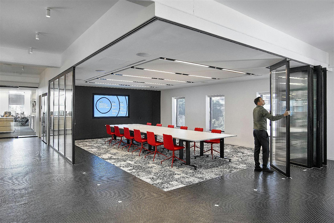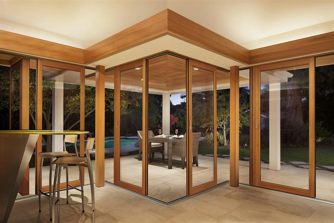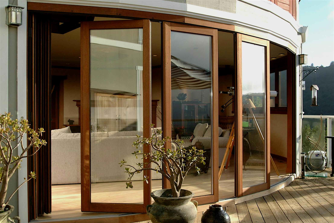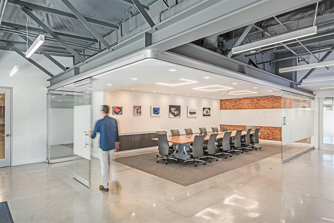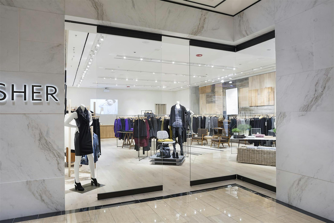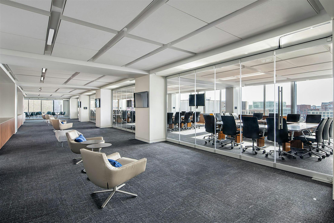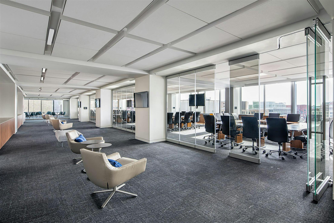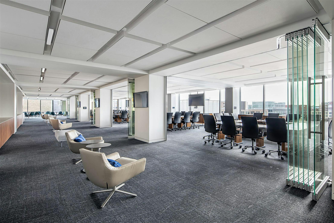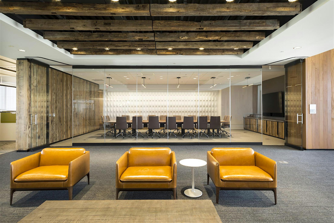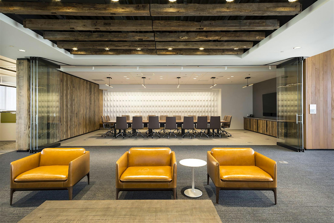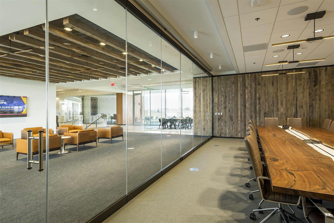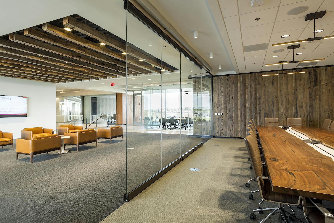Product Finder
With over 25 flagship NanaWall products and multiple ways to customize, use our handy product finder tool to make the right product choice for your project.

Find the Right Product
Compare 25 systems below to see which model meets the needs of your project.

Learn More
Click to learn more about a specific system’s features and benefits, performance, options, inspiration and resources.

Specify
Use CAD Technical Resources or 3D CAD/Revit/Spec Configurators to help specify.
NW Aluminum 640 is an aluminum framed folding glass door system for exterior applications. Very narrow-framed and floor supported. Thermally broken for energy-efficient performance.
NW Clad 740 is an aluminum clad folding glass door system for exterior applications. Narrow framed and floor supported. Clip-on cladding technology, solid premium wood core system for energy-efficient performance.
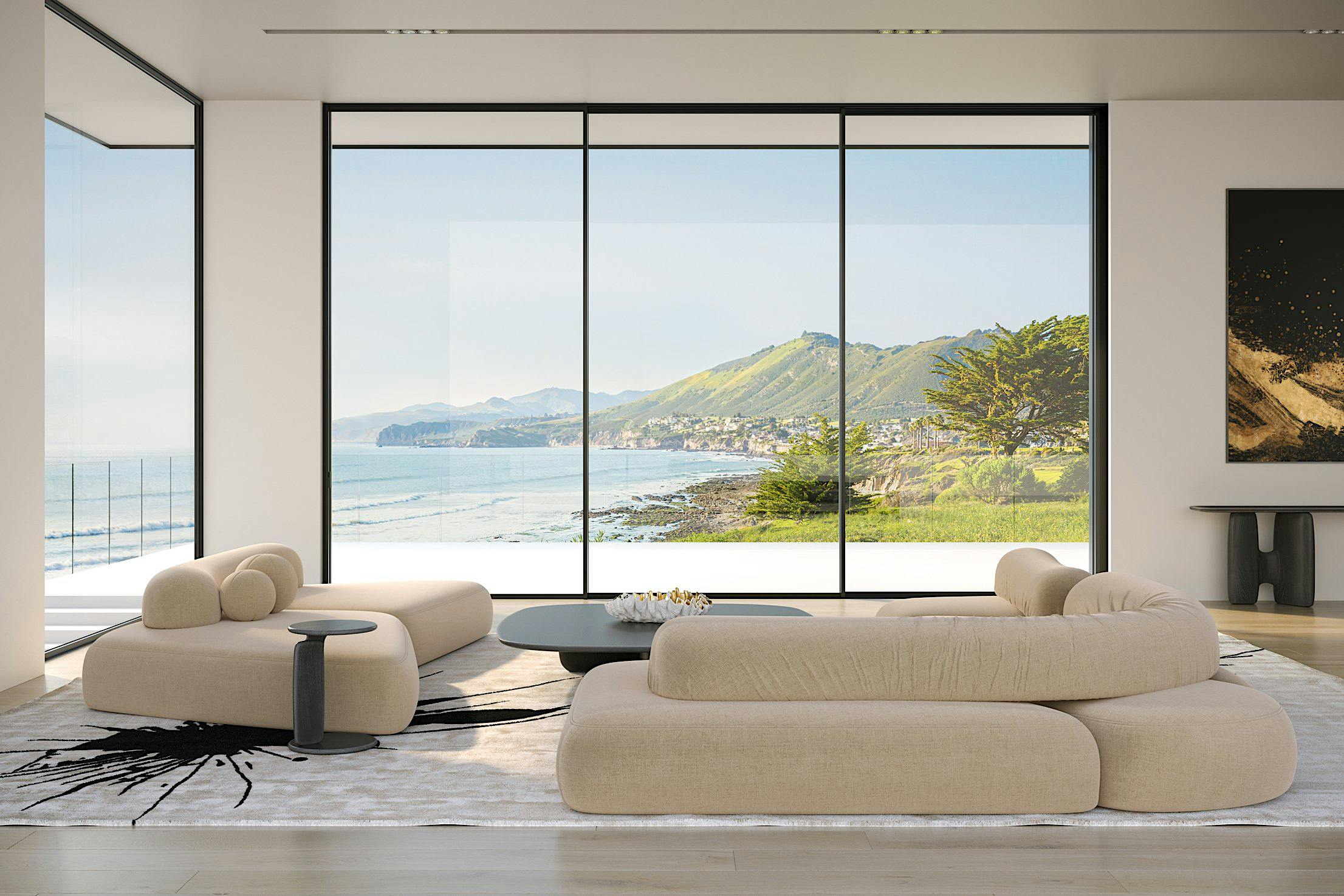
Offering the largest panels, cero panels reach sizes as large as 9′ 10″ (W) x 15' (H) (3000 mm x 4572 mm). With aluminum framed panels of a mere 1 5/16″ (34 mm) producing clean, uniform, and ultra-thin lines for maximum light-filled spaces.
NW Wood 540 is a wood framed folding glass door system for exterior applications. Narrow framed and floor supported. Quadruple laminated, cross-grained premium wood for energy-efficient performance.
NW Acoustical 645 is an aluminum framed folding glass door system for interior applications. Award winning, narrow frames and floor supported. Thermally broken for superior acoustical buffering that can achieve values up to unit STC 45.
NW Acoustical 545 is a wood framed folding glass door system for interior applications. Narrow framed and floor supported. Quadruple laminated, cross-grained premium wood for superior acoustical buffering that can achieve values up to unit STC 41.
SL45 is an aluminum framed folding glass door system providing value for up to STC 34 acoustical ratings. Also designed to solve specific architectural challenges including segmented curves, 180° stacking panels, and inward or outward folding panels.
NW MultiSlide 630 is an Aluminum Framed Multi-Sliding Glass Wall system. Large panel sizes, slim frames, and excellent energy efficiency. Uniform glass lines to align with NW Aluminum 640 folding system.
HSW60 is an exterior, weather-resistant, thermally broken aluminum framed single track, stacking system that provides the ultimate in versatility and flexibility.
HSW66 is an exterior, weather-resistant triple laminated wood framed single track, stacking system that provides the ultimate in versatility and flexibility.
HSW75 is a frameless glass single track, stacking system that provides the ultimate in versatility and flexibility. Coordinates with FSW75 and CSW75 for uniform sightlines.
PrivaSEE is the only frameless glass single track stacking system specifically engineered for acoustical sound privacy. This patented system achieves a unit of STC 36.









