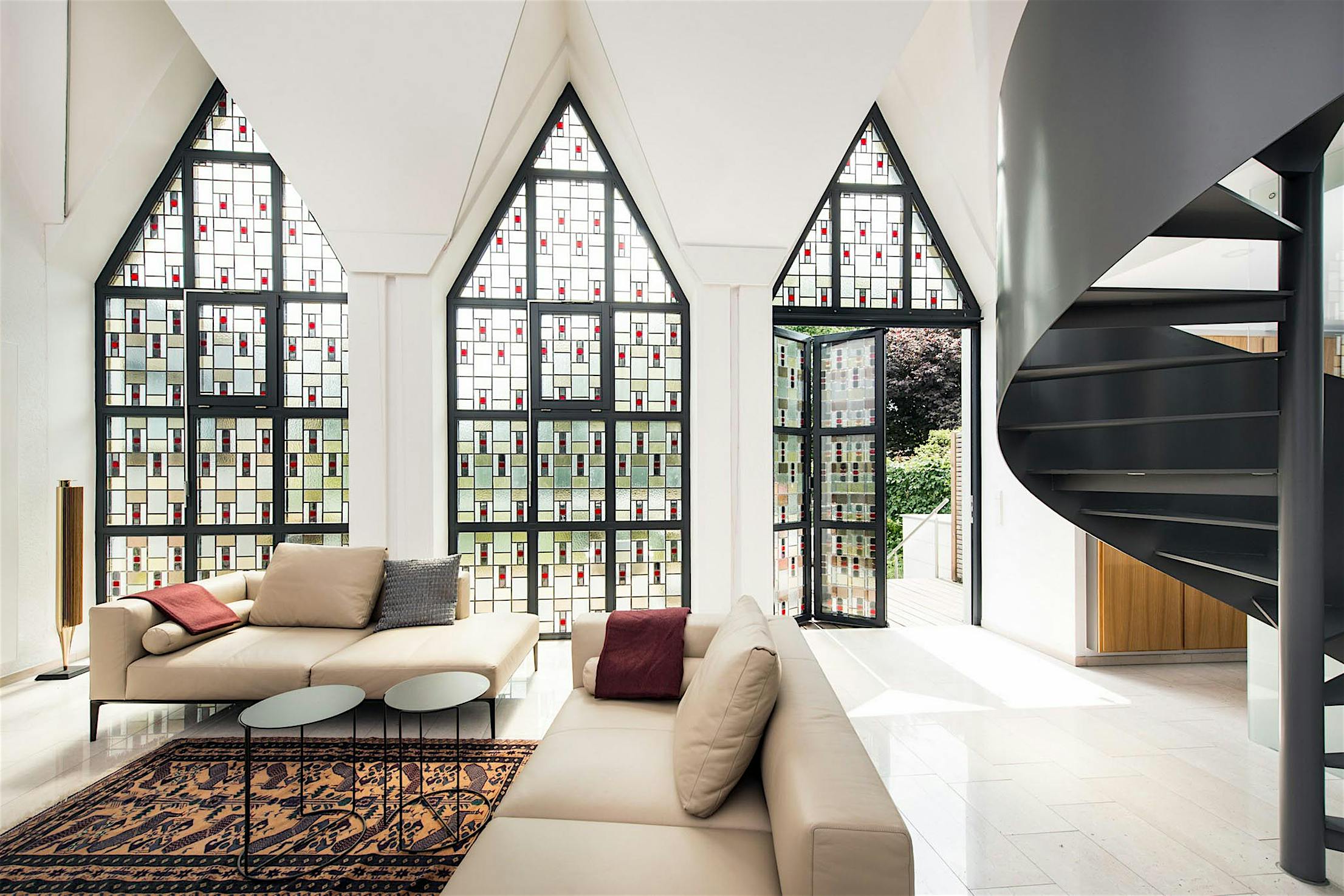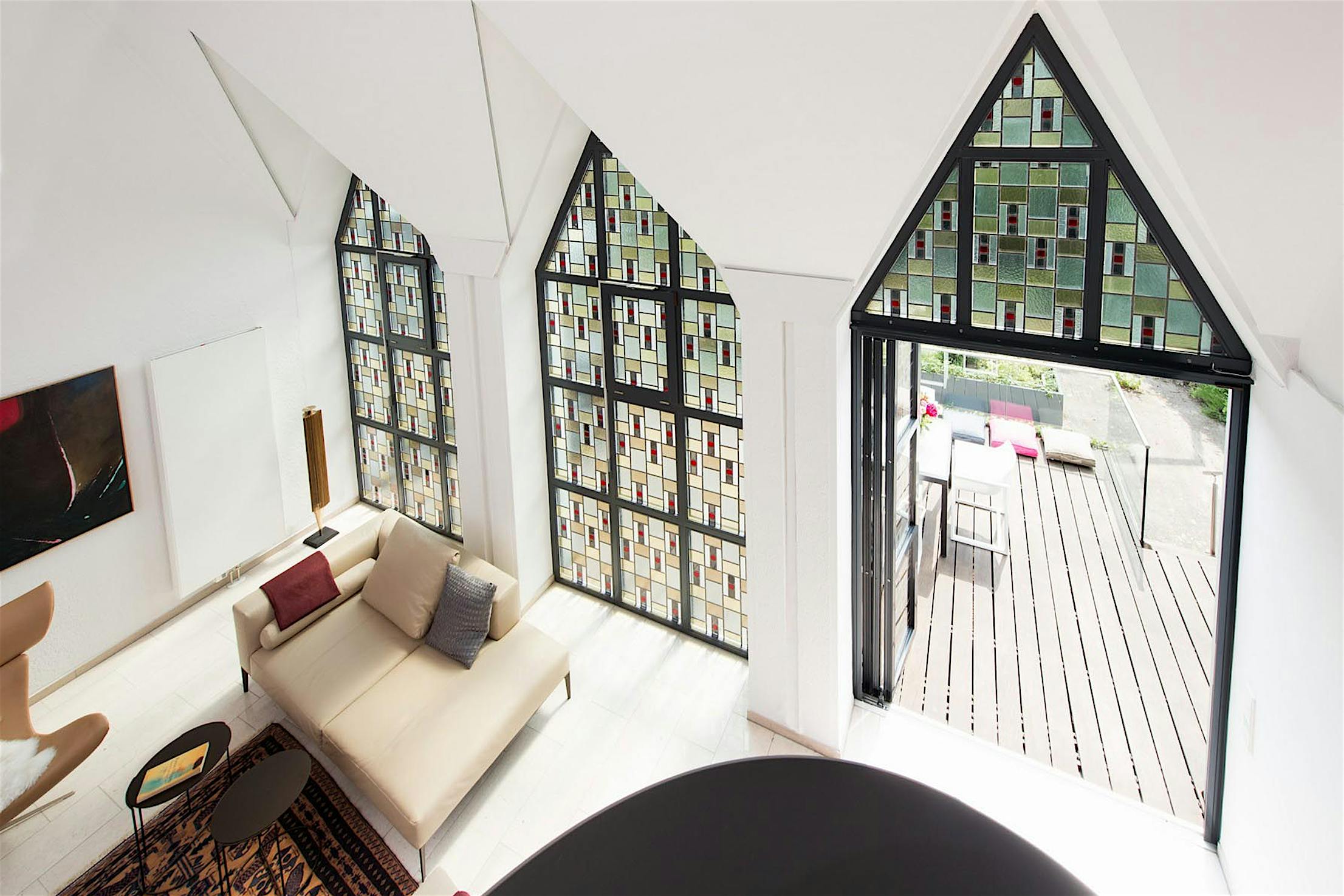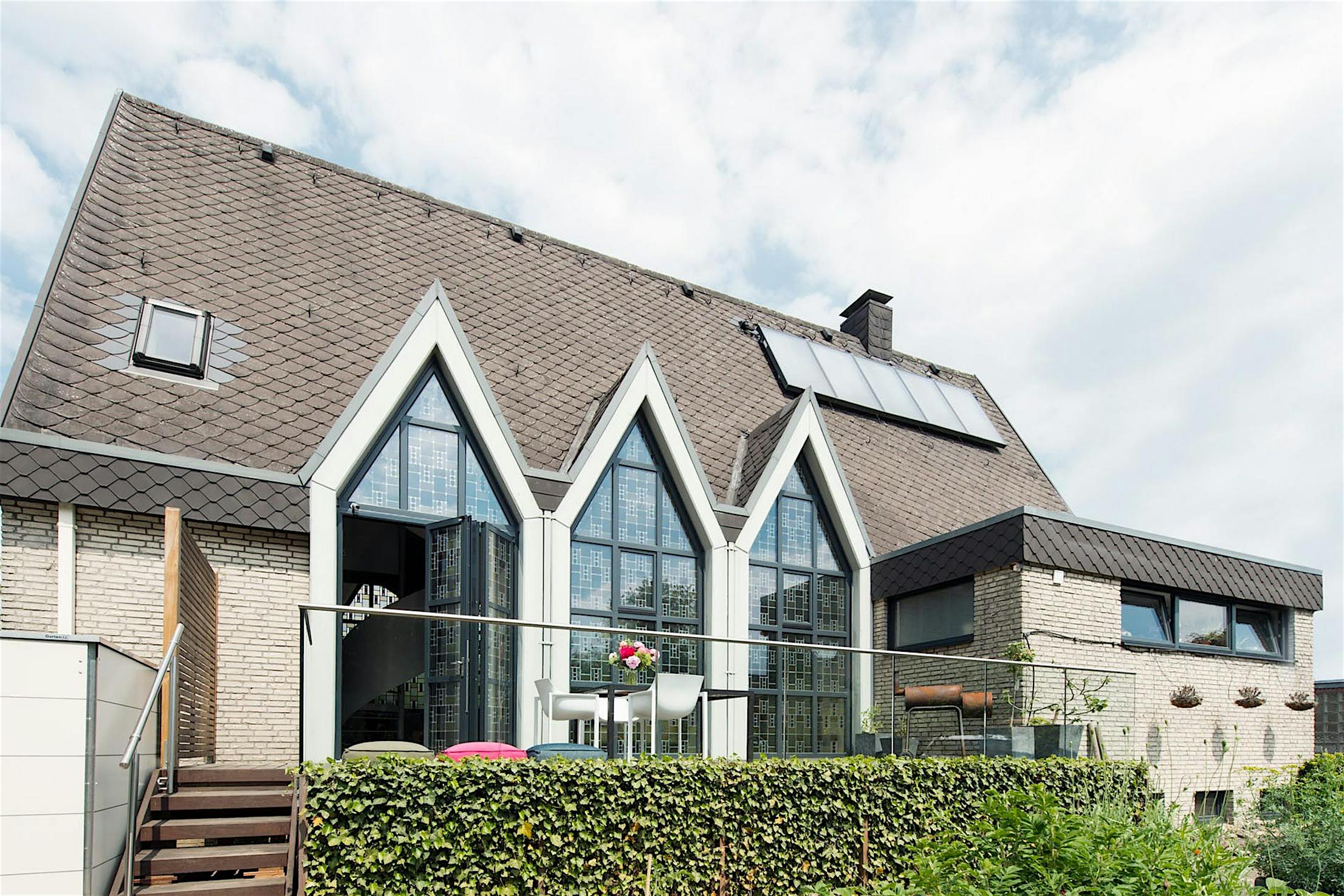Chatham Residence
“I love the efficiency and elegance of this kitchen" — Sara Hamilton, designer at Classic Kitchens Interiors.
Our systems define the opening glass wall category and continue to set the industry standard for quality, craftsmanship, and performance.
Each glass wall system is engineered to operate in the most extreme conditions while delivering energy-efficiency, superior security and interior comfort.
Our glass walls are designed to effortlessly integrate with the architecture of any space.



“I love the efficiency and elegance of this kitchen" — Sara Hamilton, designer at Classic Kitchens Interiors.
Combined with a Screen Classic component, NanaWall systems successfully transforms the living space of each apartment into outdoor living space, while thoroughly resisting the worst of tropical weather systems when closed.
“The NanaWall system takes full advantage of our phenomenal location on the beach in Malibu by opening up the entire house to virtually merge with the Pacific Ocean...it’s a miraculous feat of transformation.”
- Chip Winans, Developer


