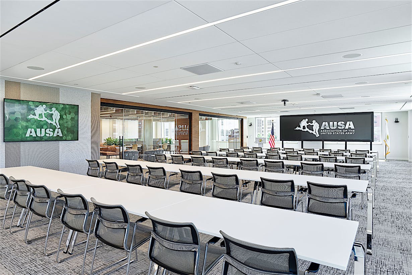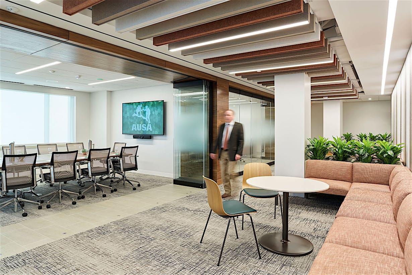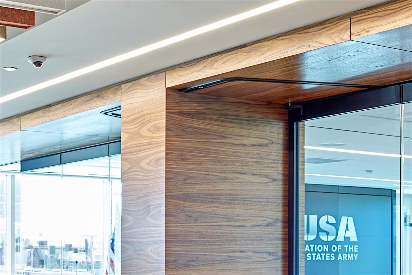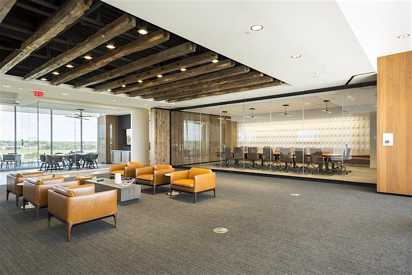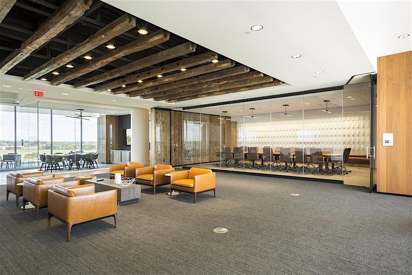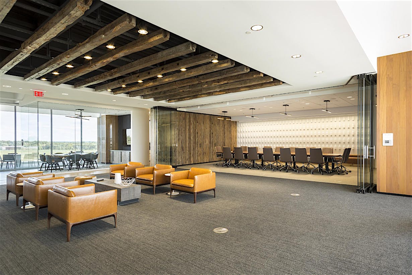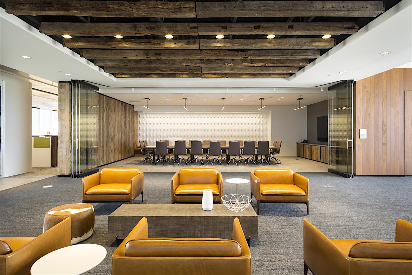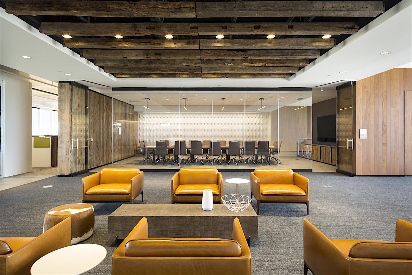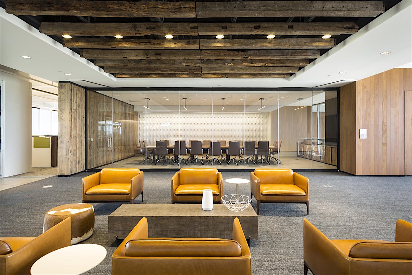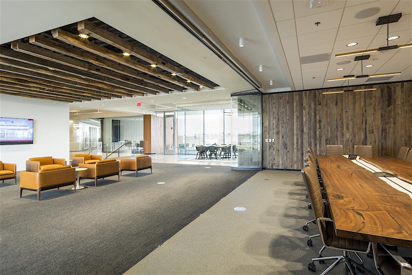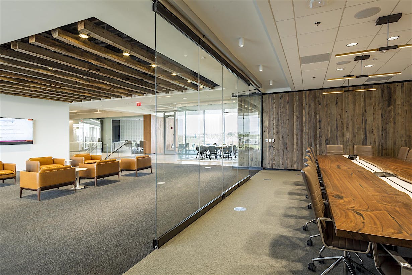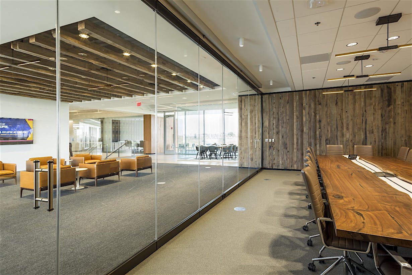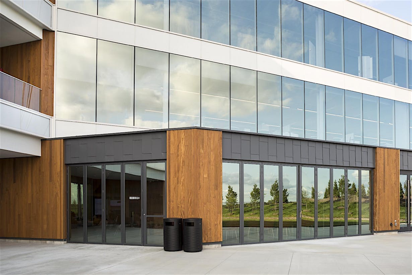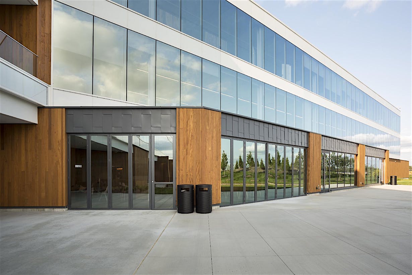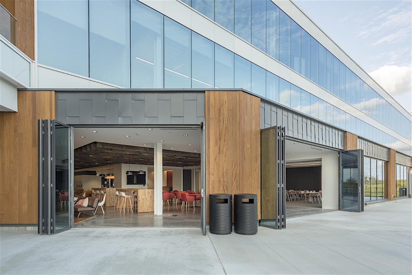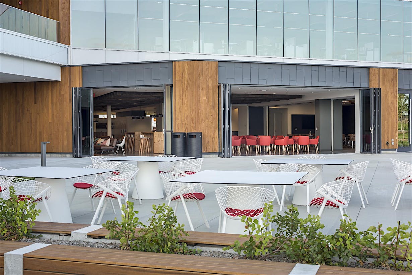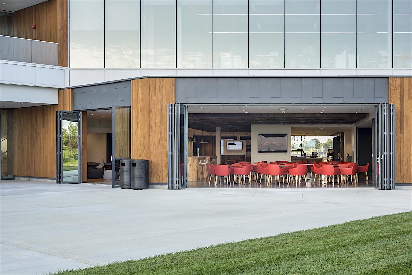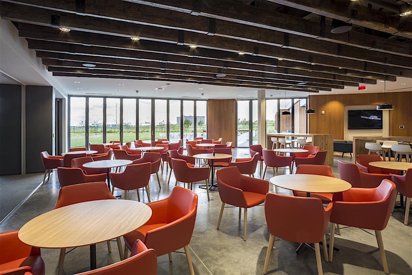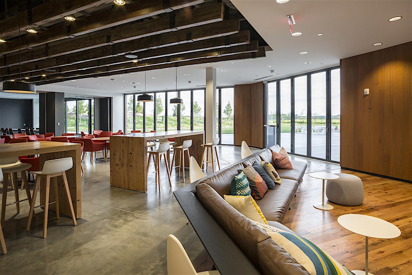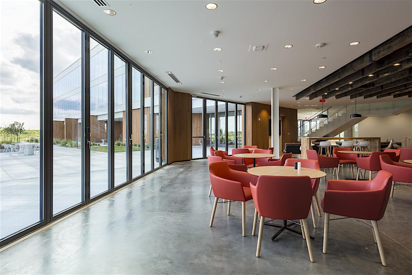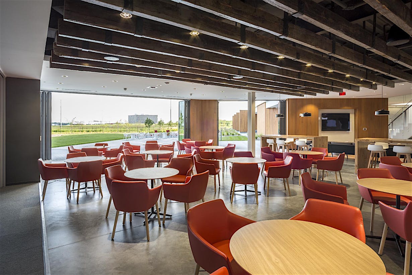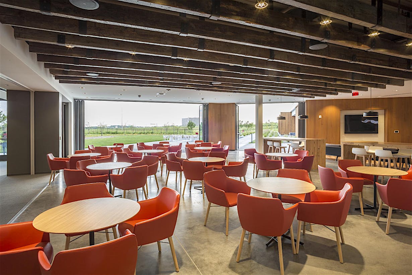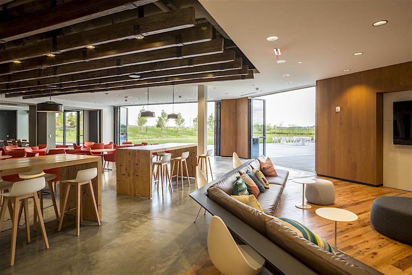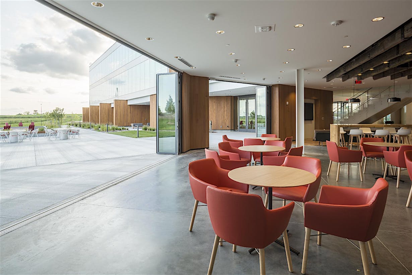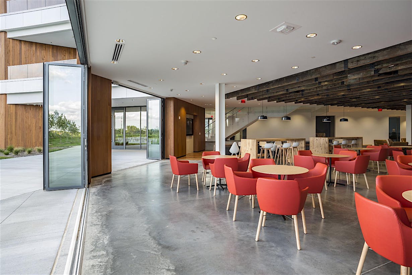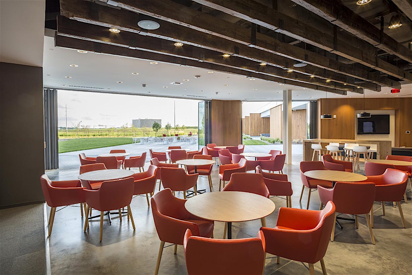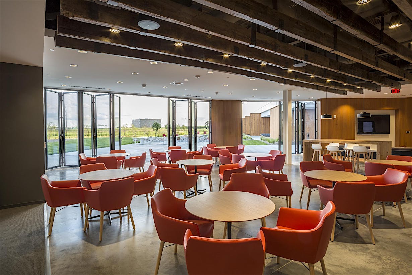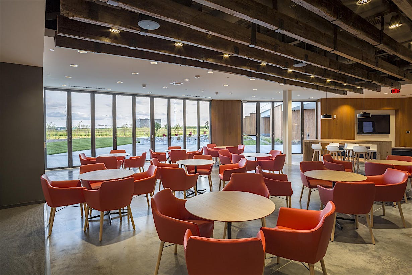PrivaSEE
Transparent Aesthetics Limitless Flexibility
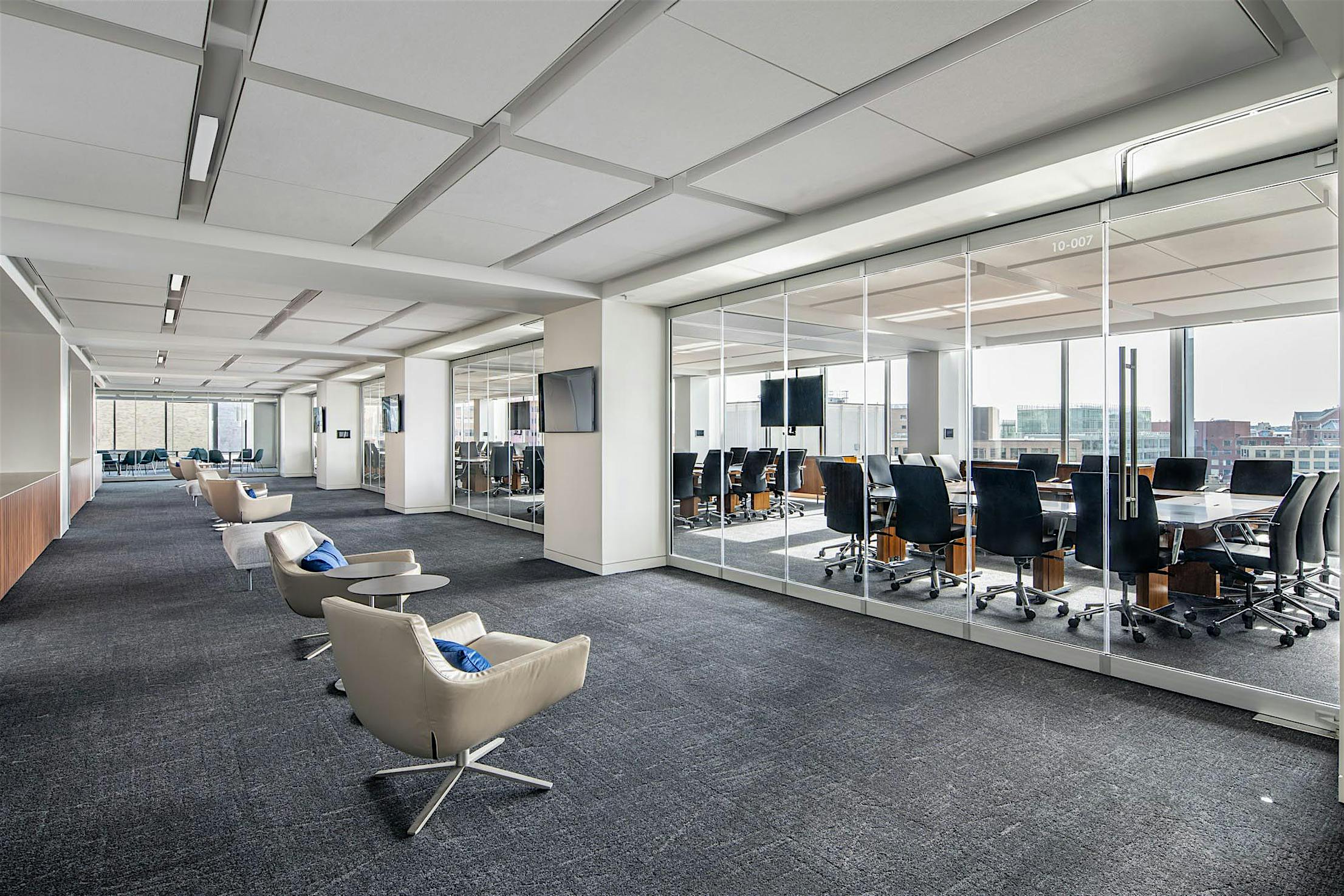
- PrivaSEE is an acoustically rated unit STC 36 frameless system
- Unit heights up to 10′ 6″ (3200 mm) and unlimited door panels are possible
- No floor track required
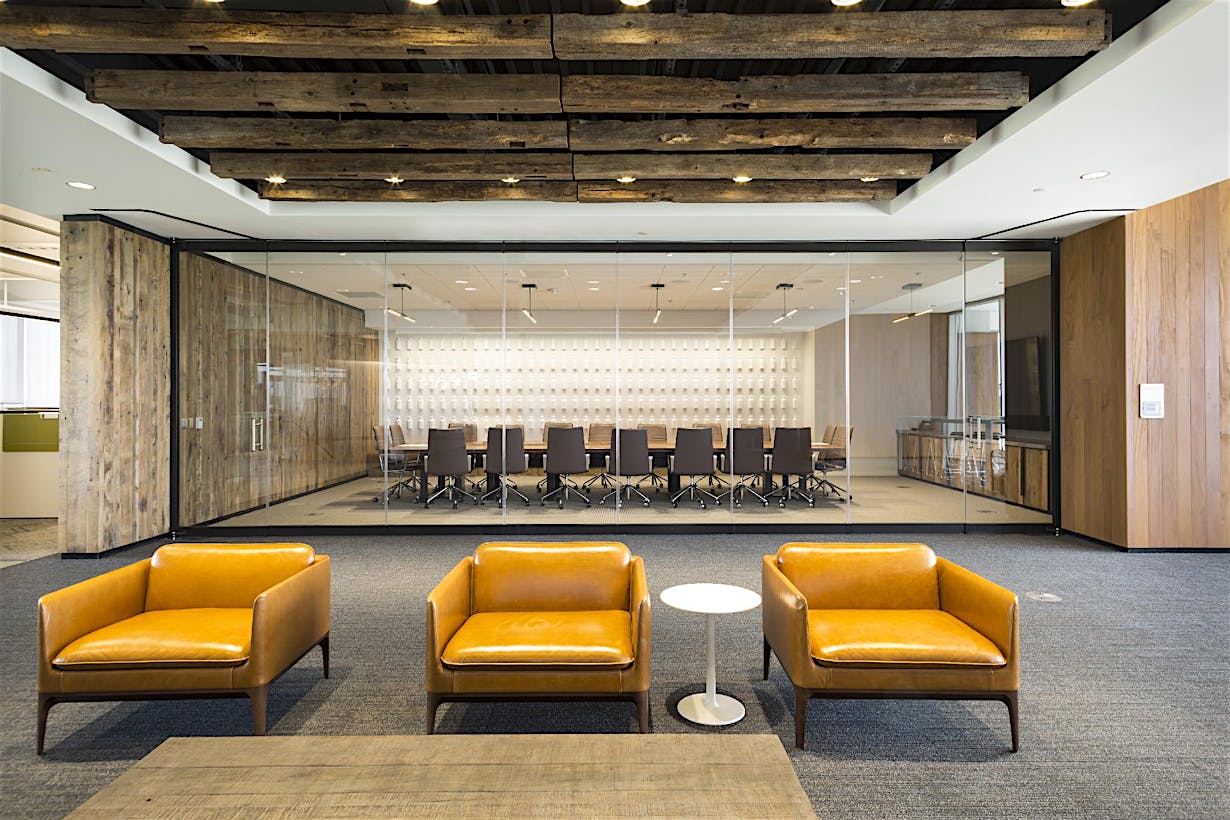
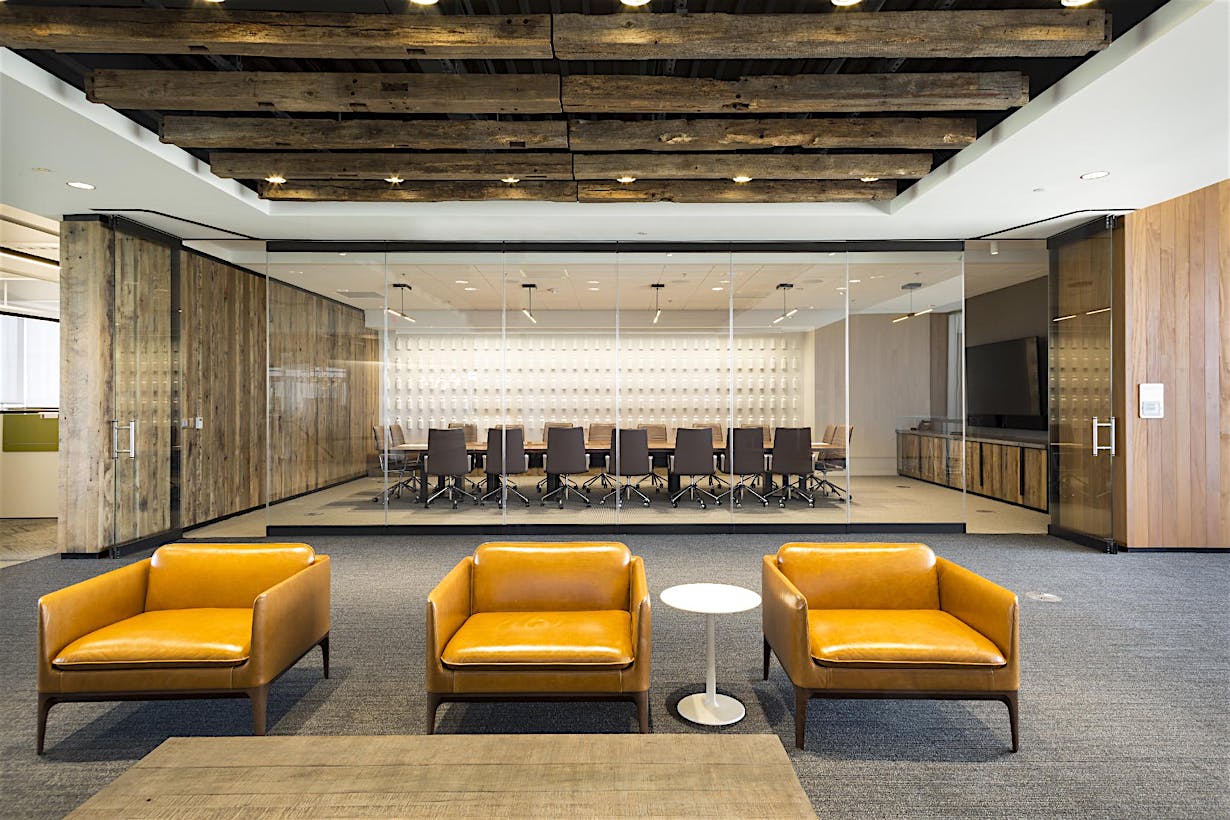
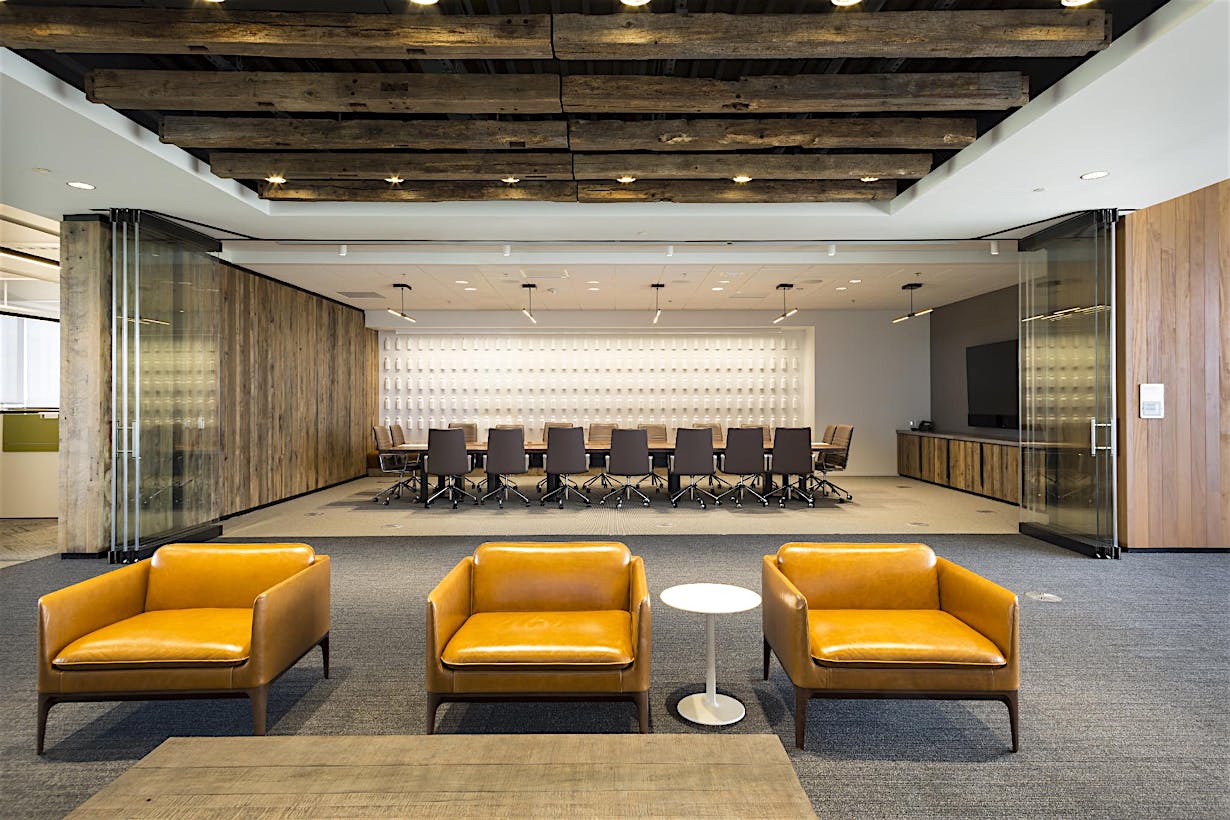
Sound Control with an All Glass Aesthetic
NanaWall PrivaSEE is the only all glass single track stacking system specifically engineered for enhanced acoustical separation. PrivaSEE provides better sound buffering than many fixed all glass partitions.
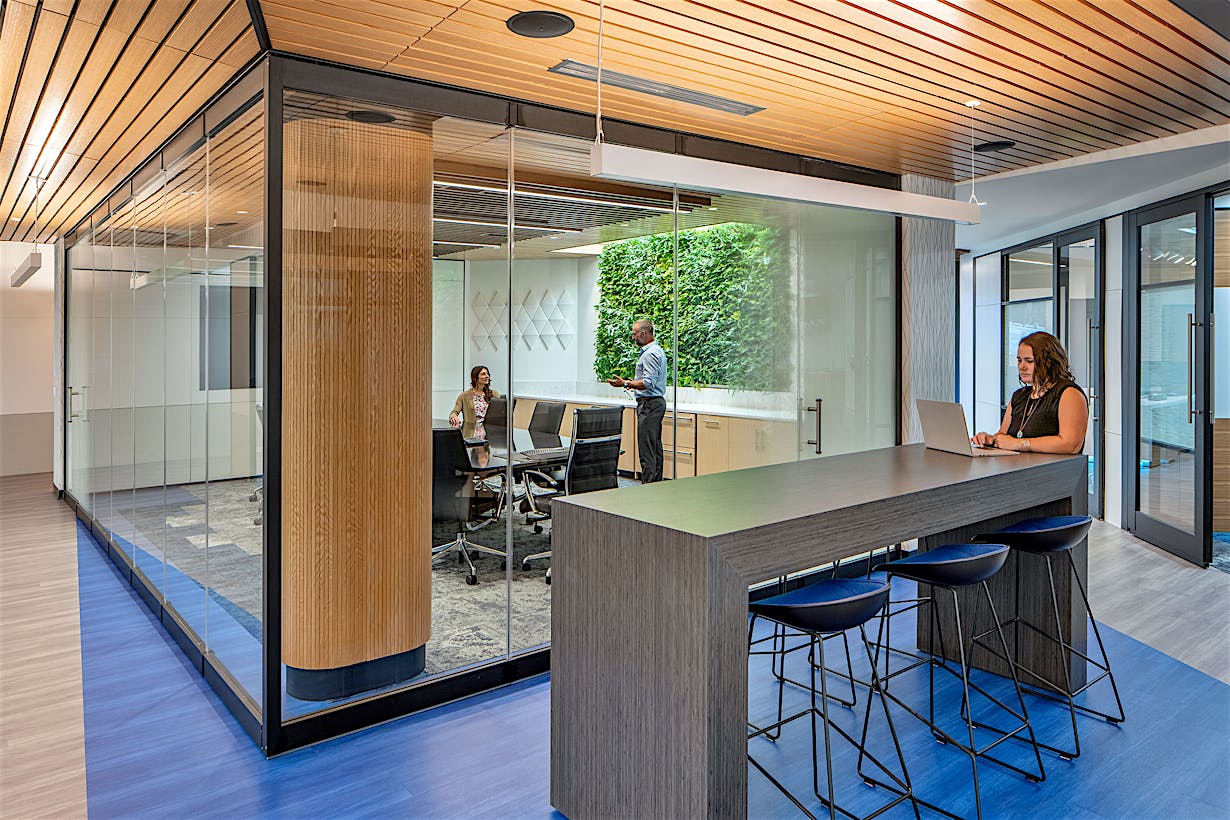
Unit STC 36 Acoustically Rated
Patented (Patent No. US10590694) PrivaSEE has been independently tested and rated to an accomplished Unit STC of 36 and OITC of 30.
Acoustical Performance Chart See Test Results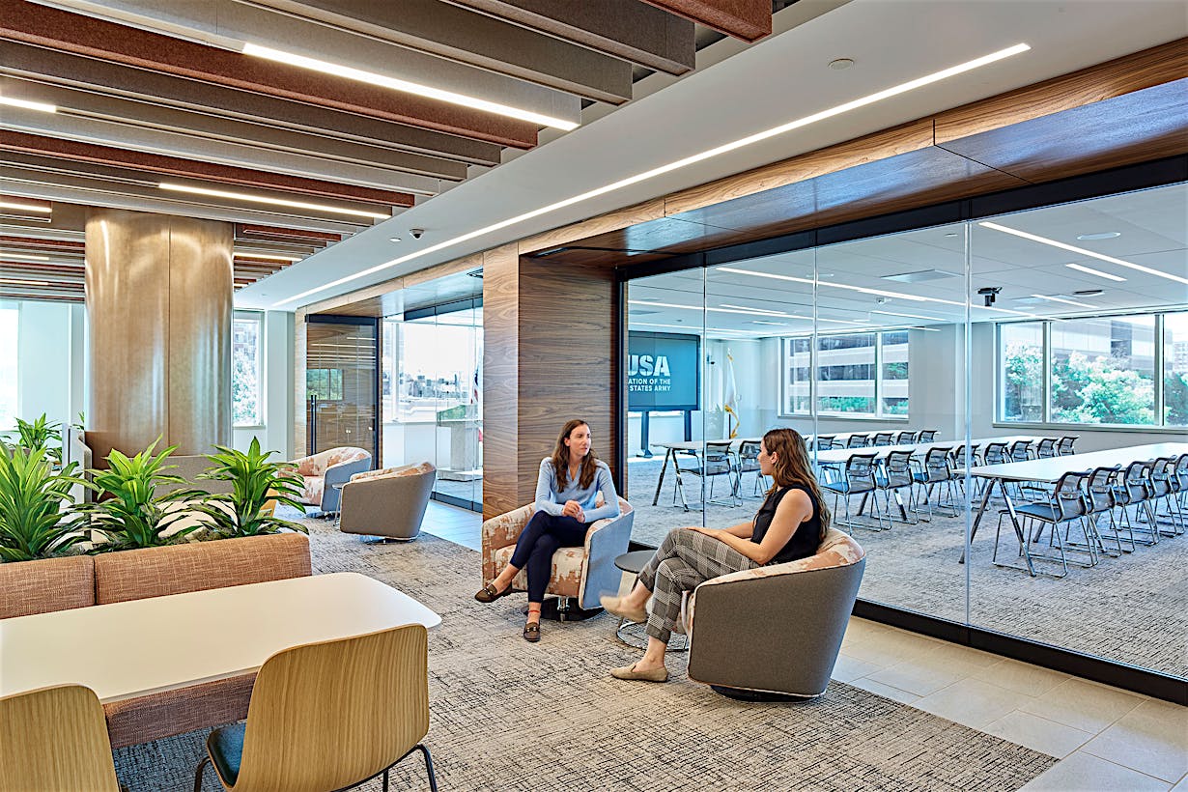
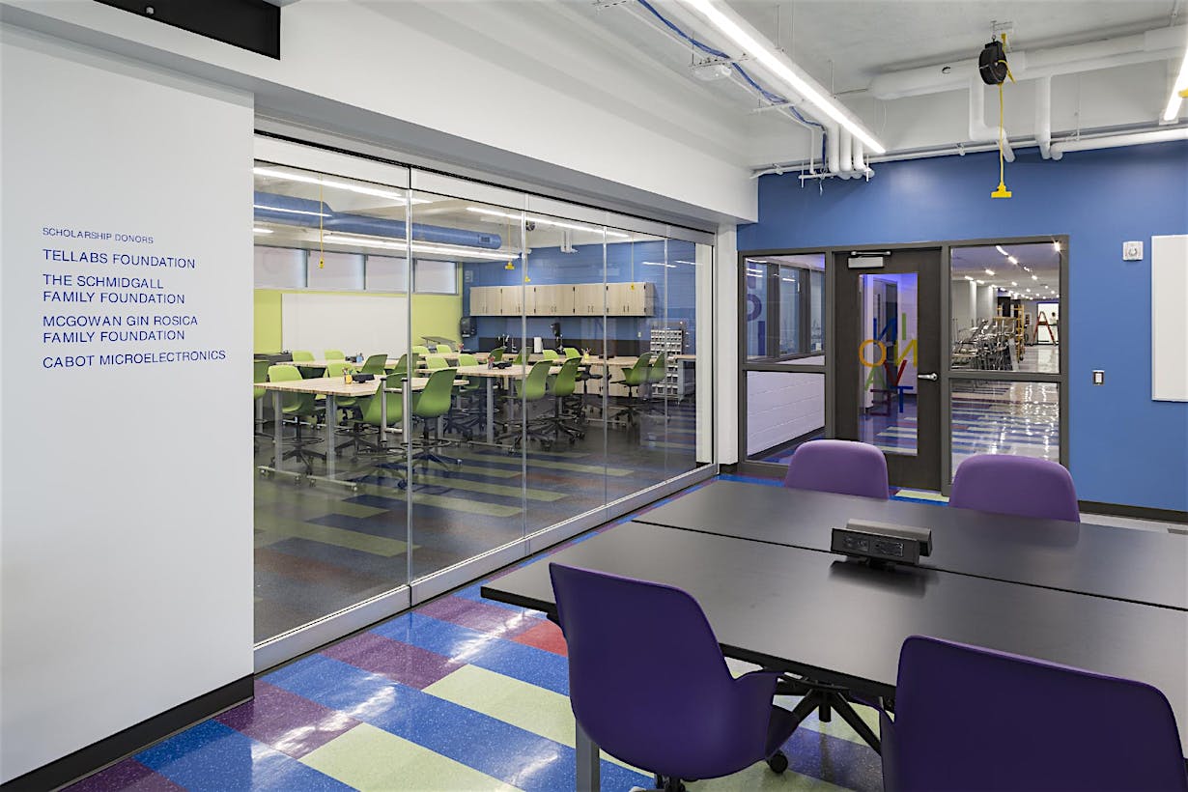
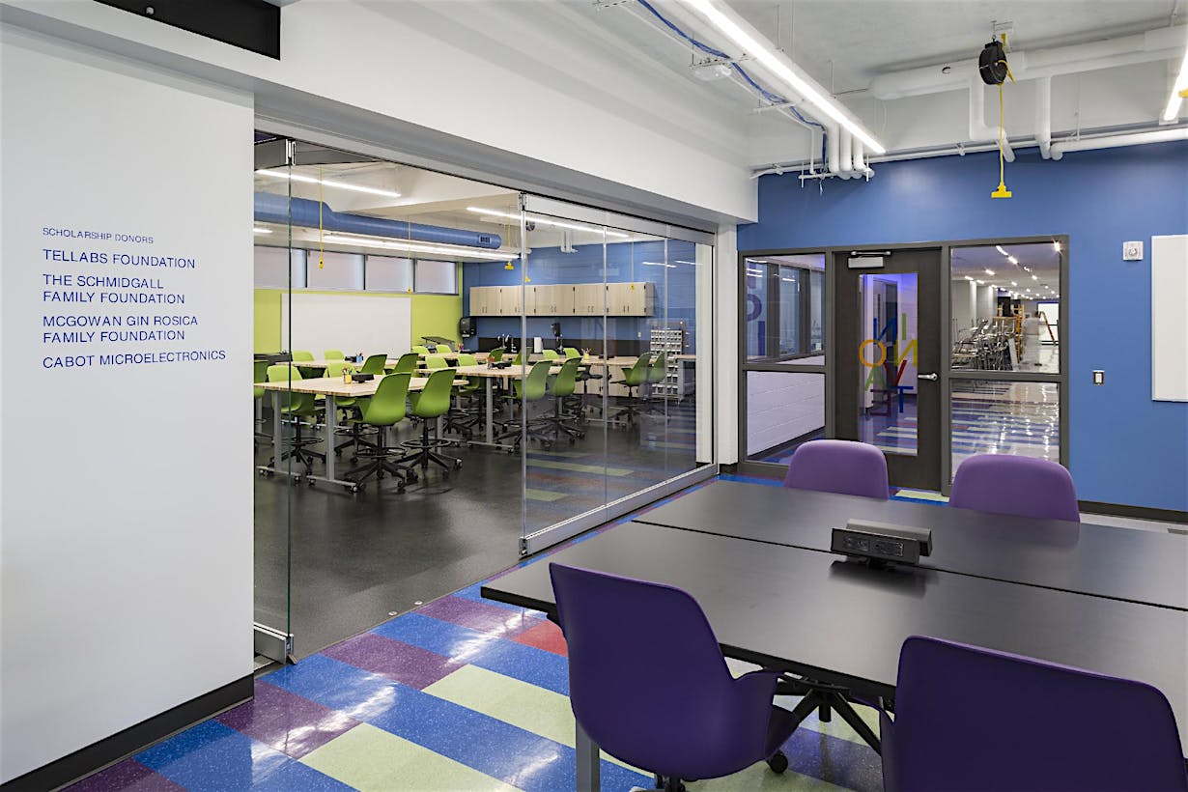
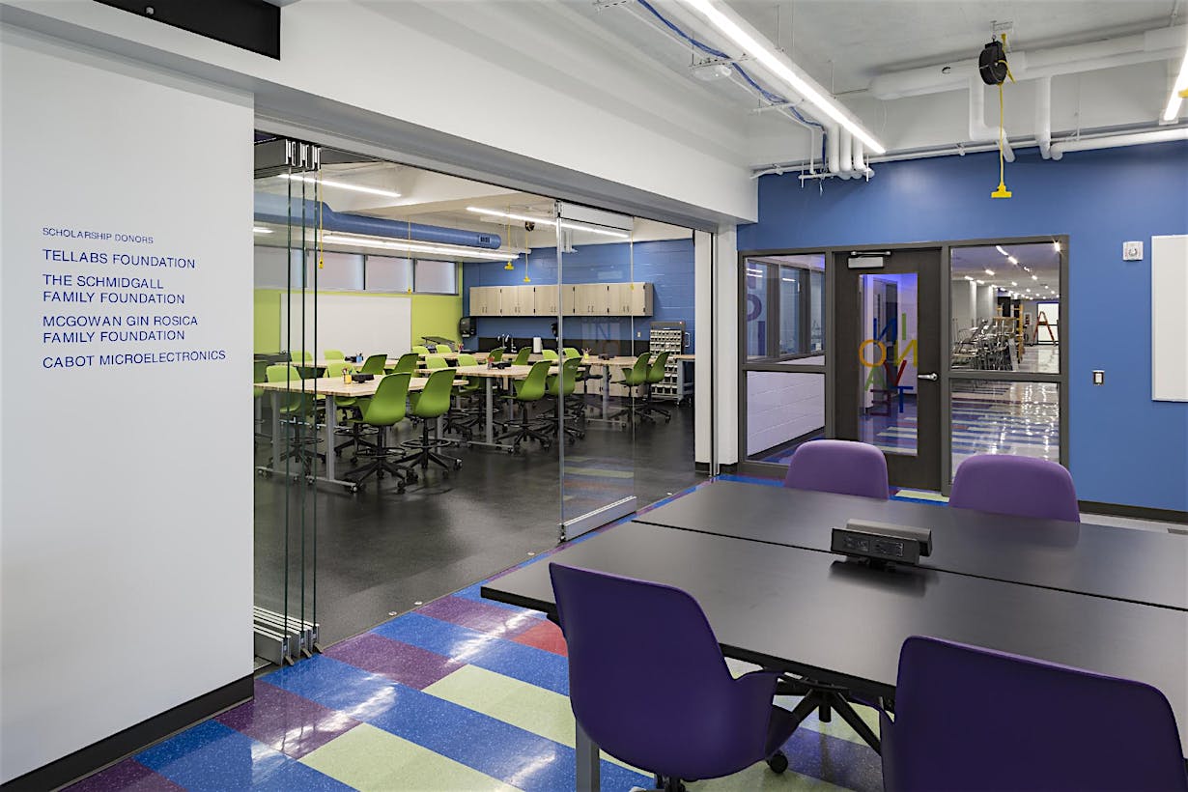
Sound Enhanced Laminated Glass
Standard to PrivaSEE is 1/2″ (13 mm) laminated glass with a sound enhanced interlayer providing reduced sound transmission. Additional options include clear laminated (unit STC of 34) and clear tempered (unit STC of 32).
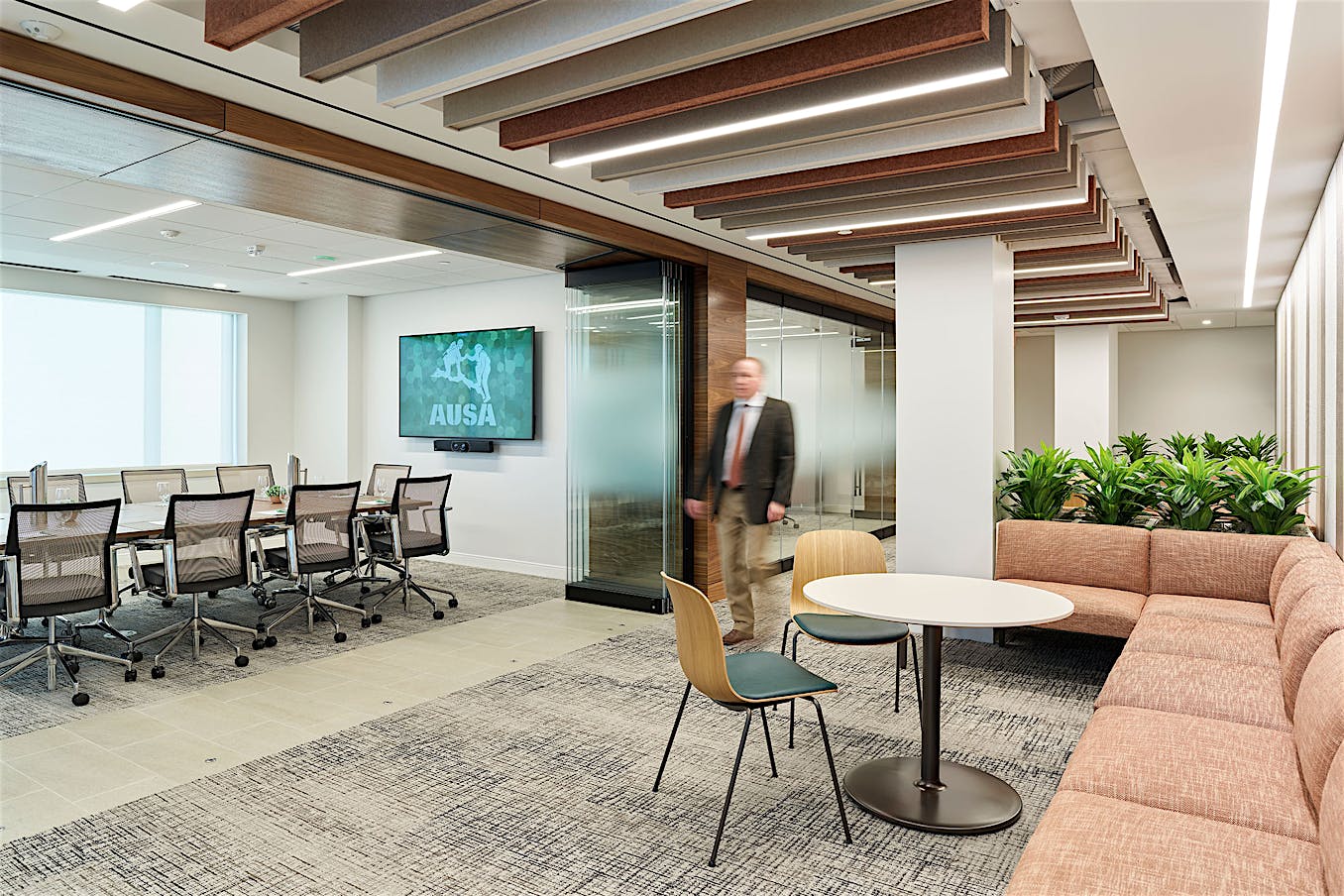
PrivaSEE uses adjustable eccentric floor sockets rather than a floor track keeping a clean aesthetic.
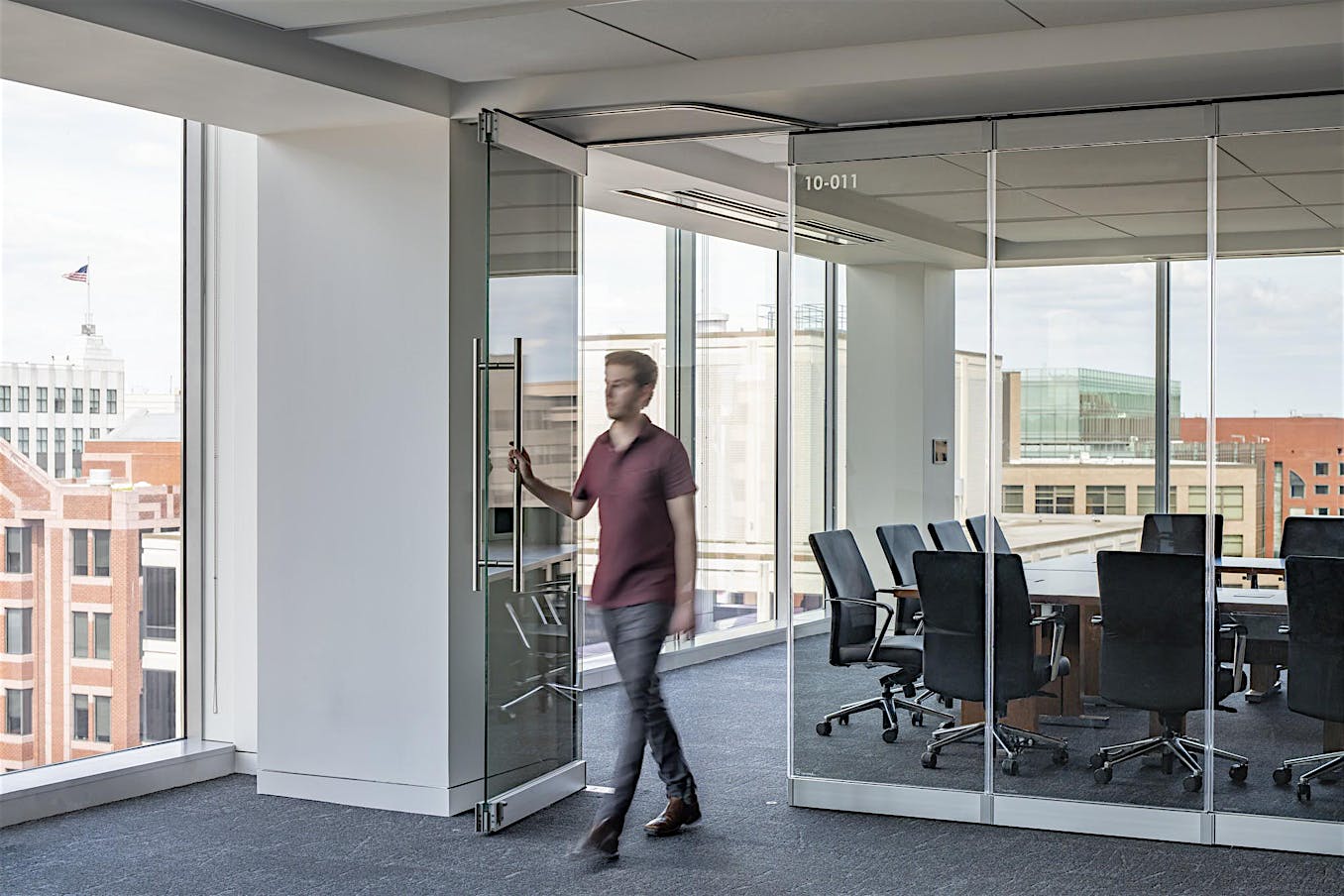
For easy access, PrivaSEE configurations come standard with a single action end panel equipped with a floor closer at the side jamb. The swing panel with offset hinge allows for a maximum 180° swing plane. System stacking and swing panel can be provided at either one end or both to accommodate traffic patterns.

German engineered roller system ensures quiet, smooth, and trouble free single hand operation by using an “intelligent” guiding system.
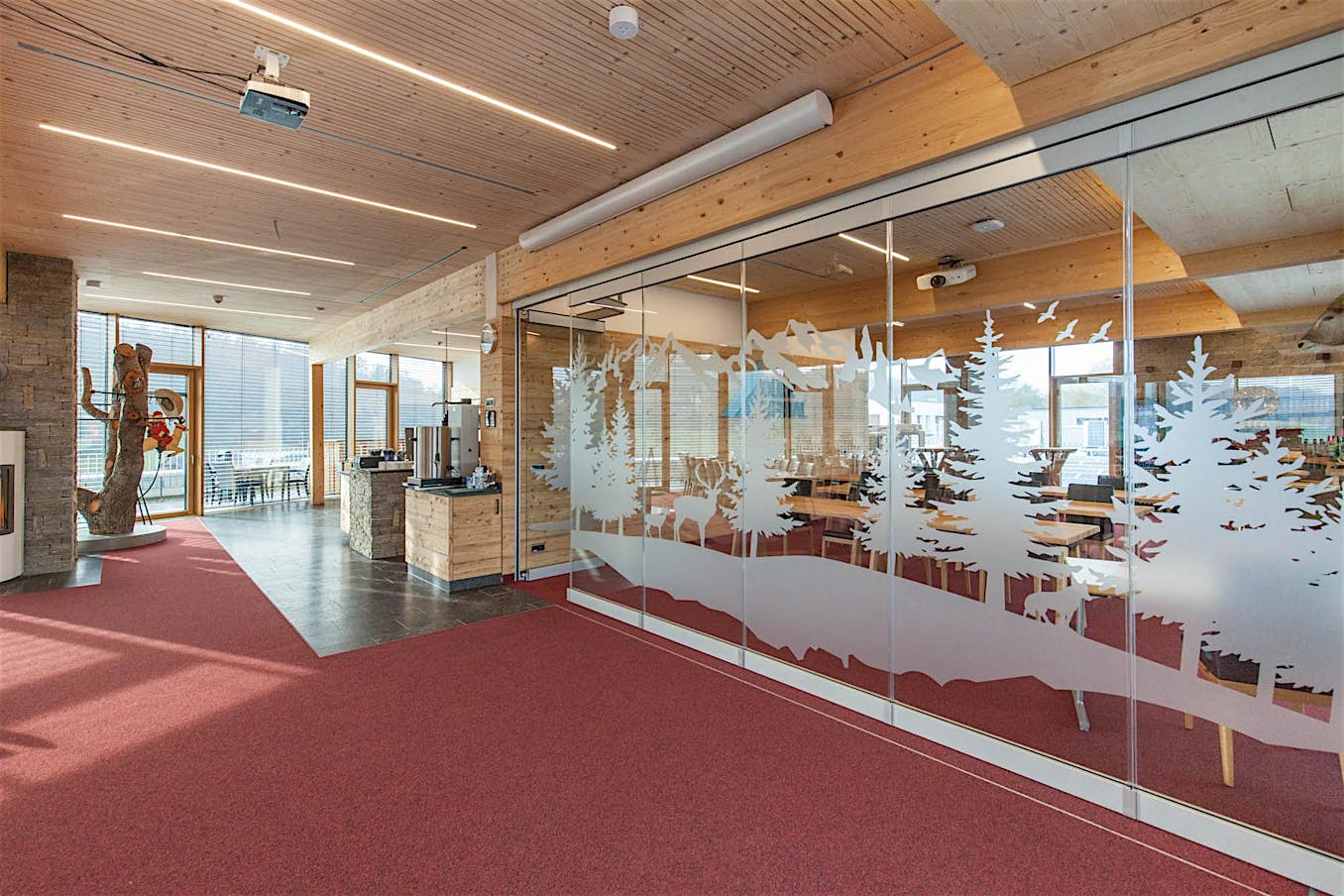
Each closed panel of PrivaSEE can be securely locked in place. When desired, the single action end panel can be secured from outside access with either a foot activated floor bolt or a half mortise cylinder at the bottom rail. An optional locking ladder pull is also available for convenient hand height locking.

Transparent Vertical Acoustical Seals
Super clear edge seals are used between panels for enhanced acoustical separation, which furthermore eliminates glass to glass and metal to metal contact. Seals virtually disappear from sight. The light transmittance (LT) of the sound seals has been independently tested and rated for 75% clarity and luminosity.
Self-activated Interlock and Horizontal Compression Seals
The automatic floor bolt and horizontal compression drop seals are self-activated by simply moving the panels to one another. The unique wheel and ramp assembly automatically locks the panel into place without the need to kneel and lock it manually.
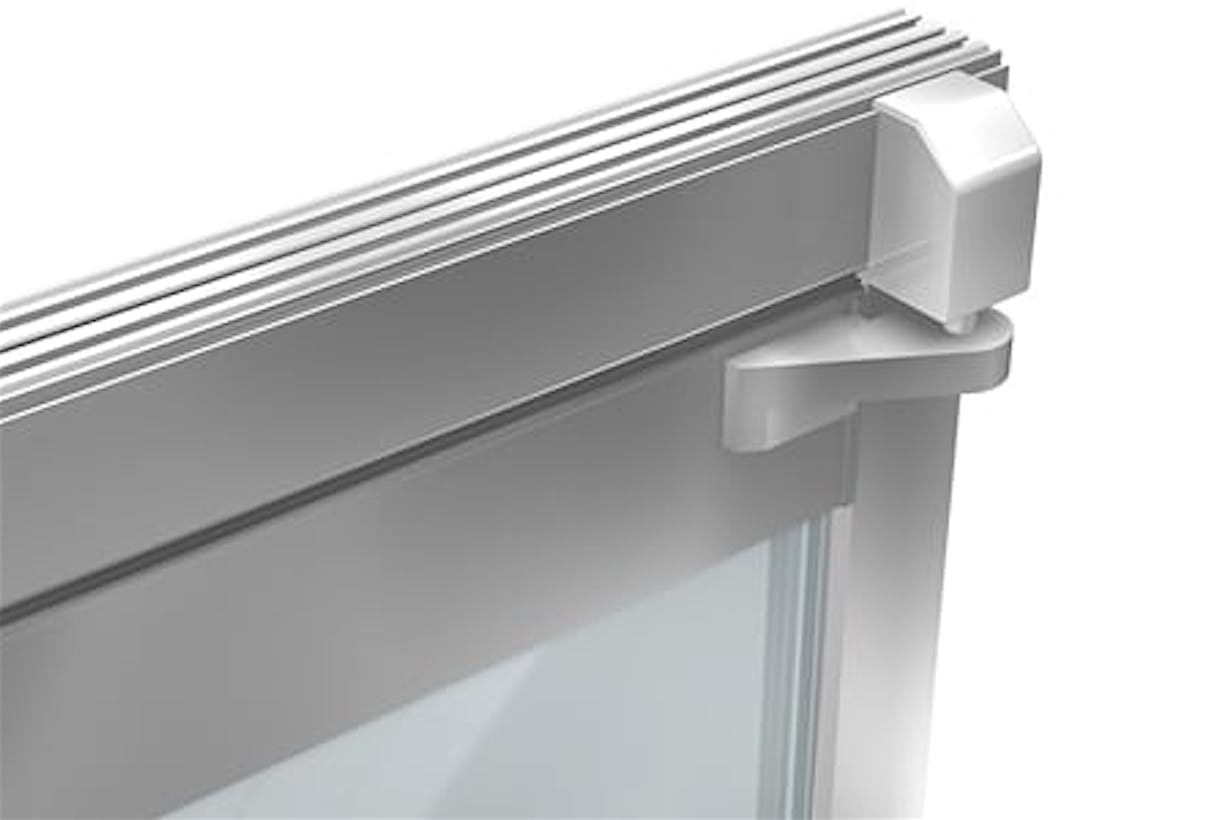
Engineered for Heavy Traffic
Single Action End Panel is commercially tested to 500,000 opening and closing cycles. ADA compliant options available. The swing panel can be inswing or outswing.
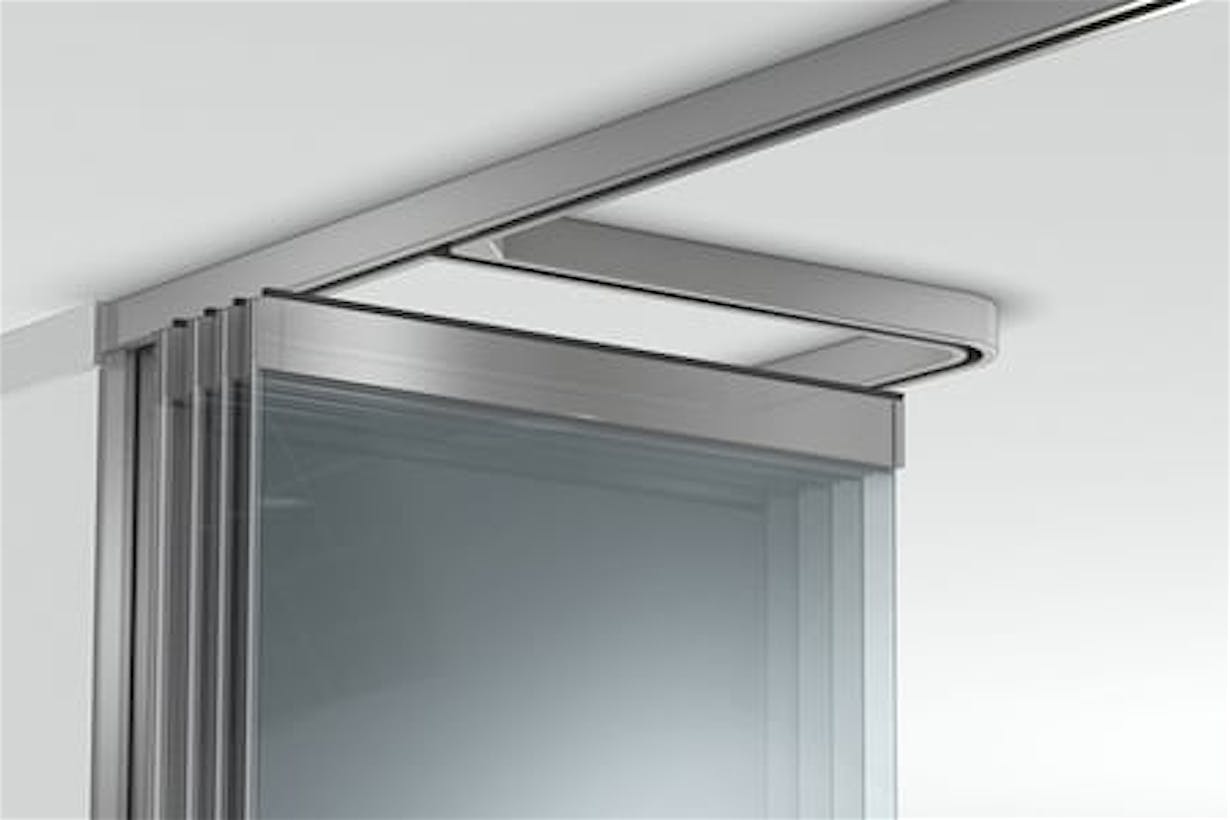
Parking Bay and Stacking Design Flexibility
To optimize space management, customizable stacking and parking bay options are possible.
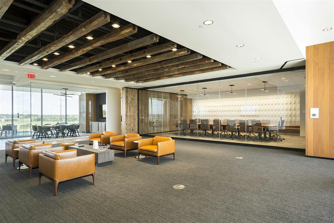
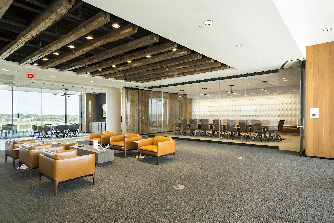
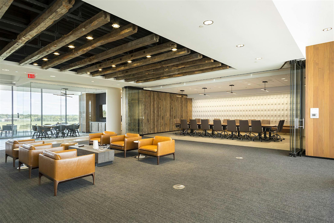
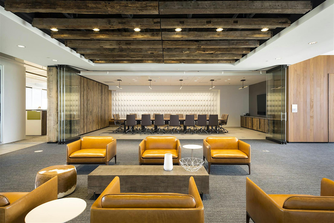
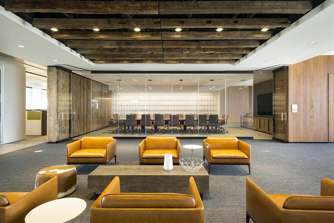
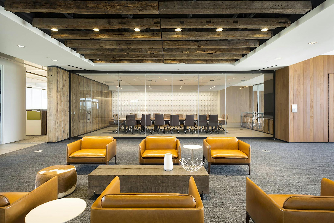
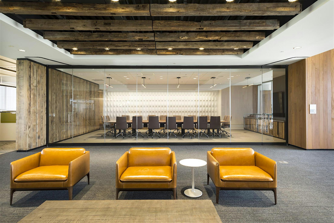
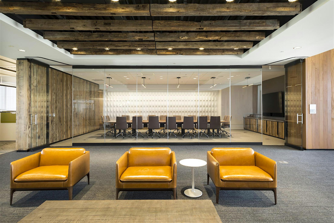
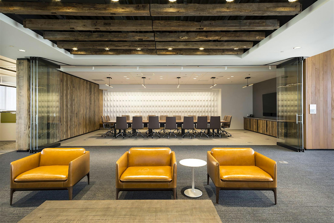
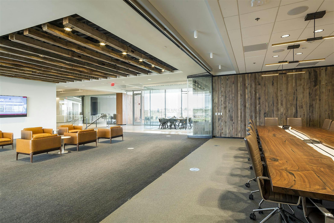
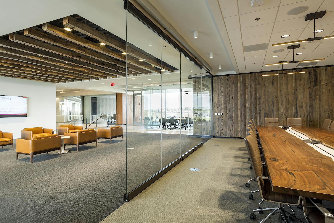
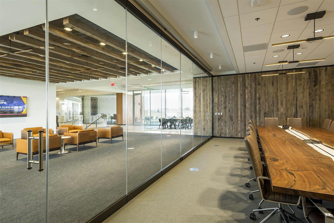
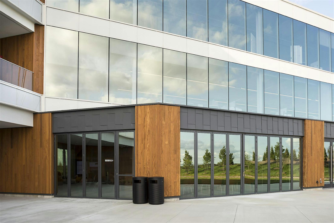
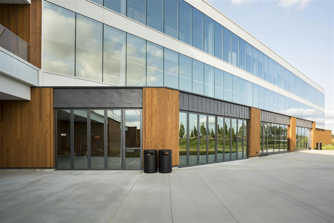
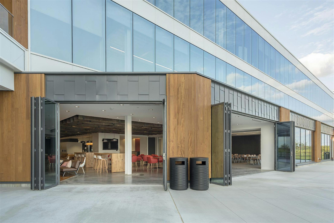
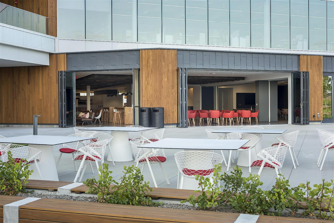
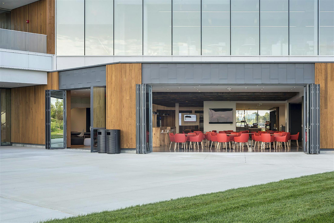
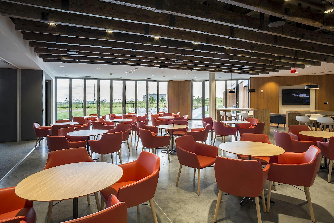
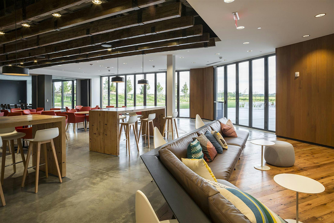
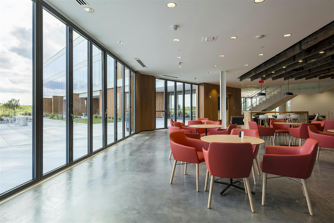
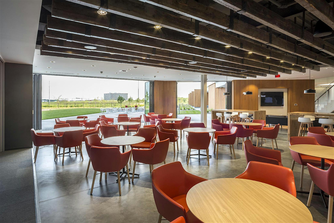
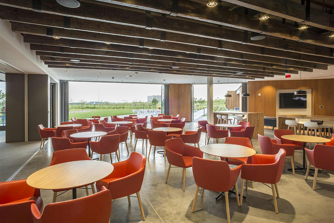
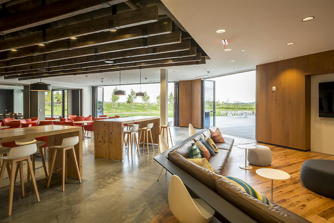
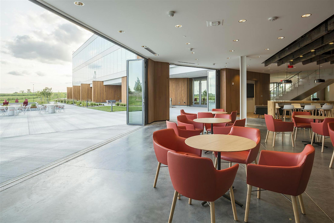
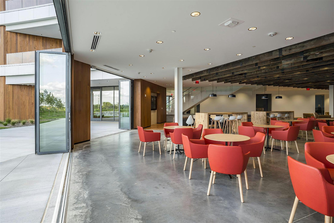
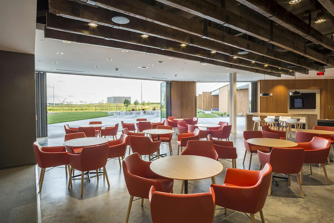
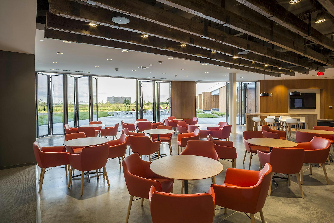
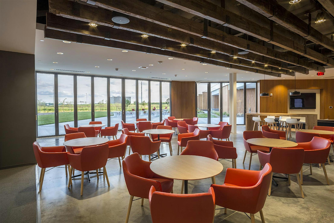

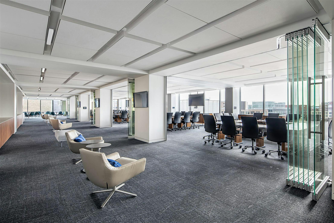
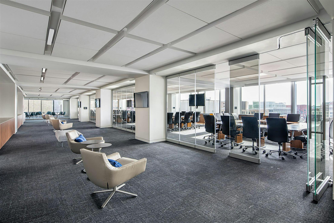
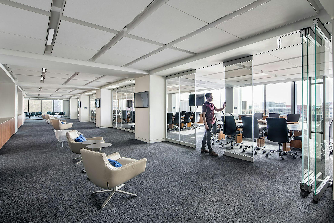
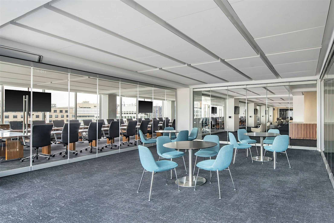
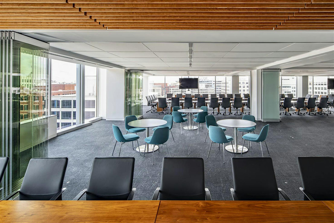
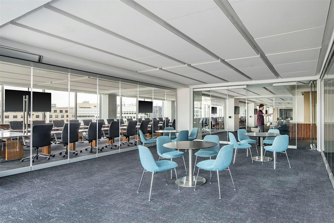
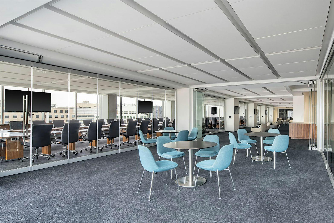
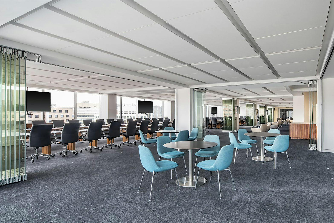
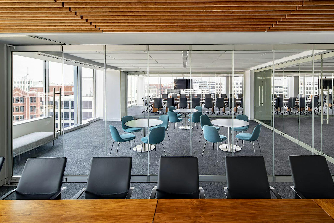
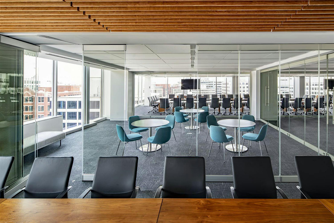
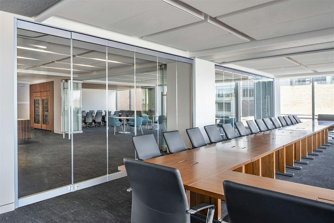
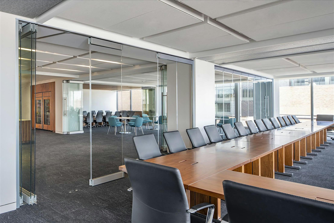
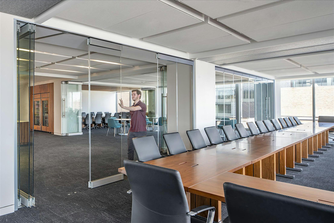
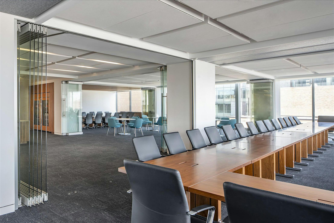
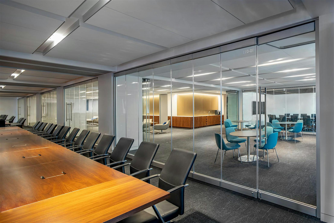
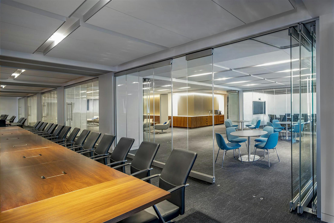
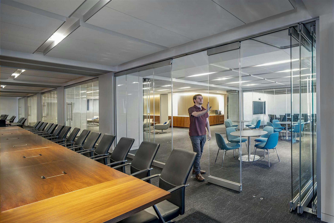
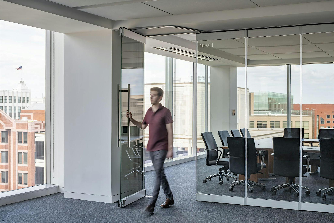

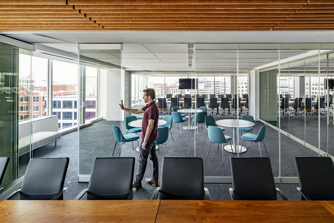
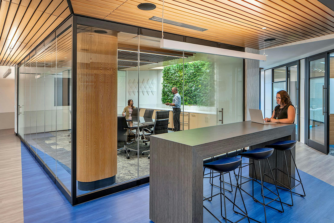
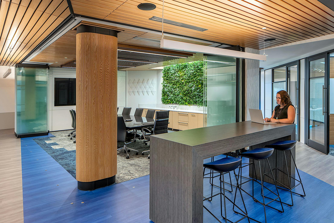
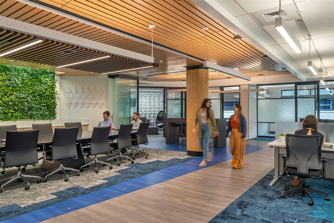
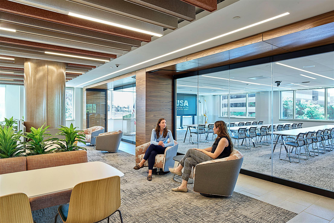
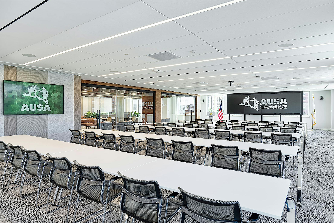
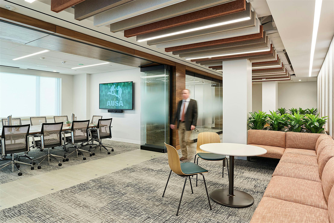
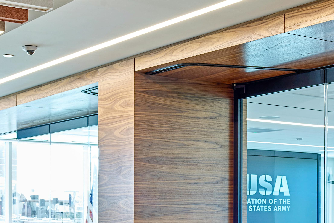
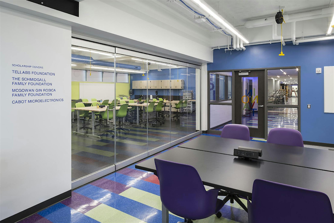
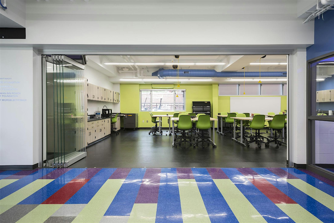
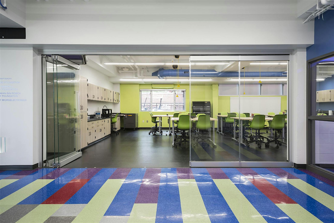
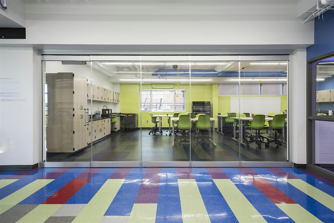
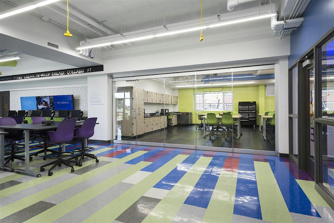
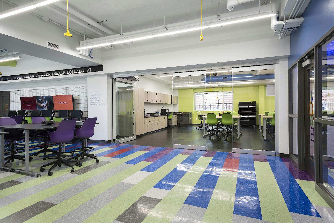
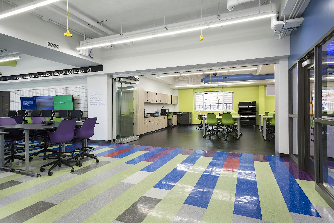
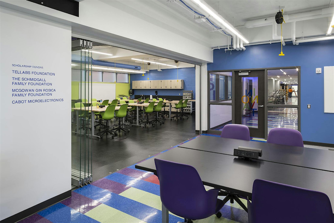
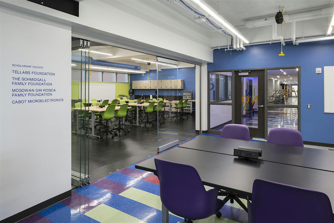
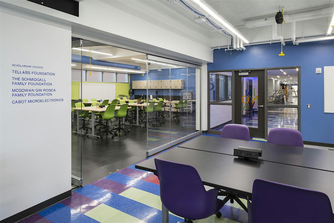
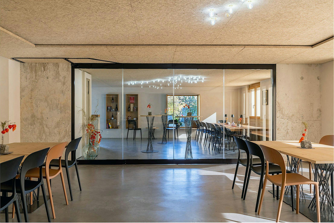
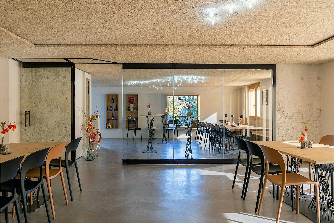
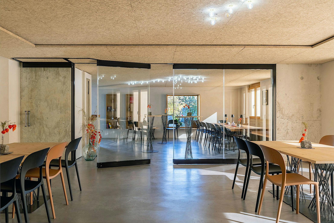
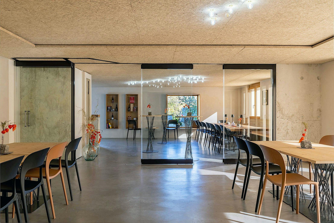
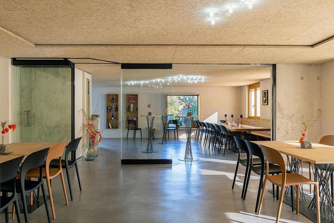
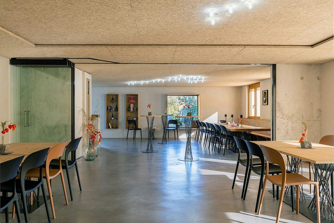
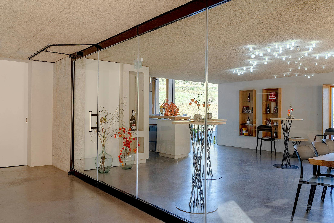
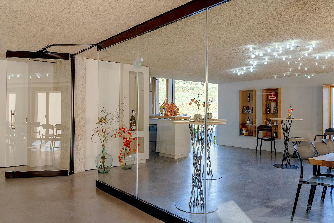
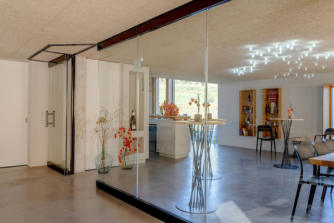
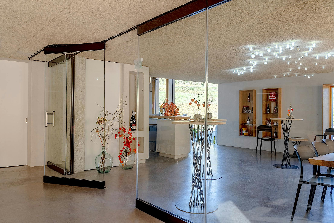
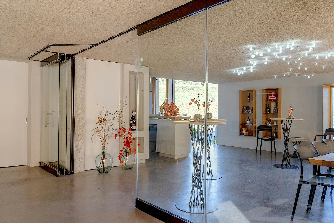
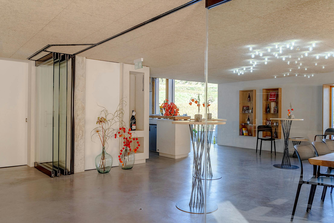
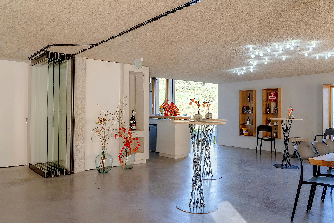
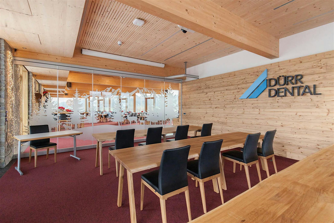
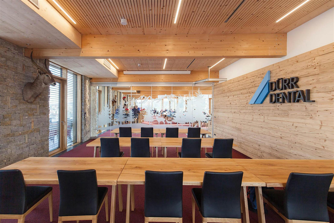
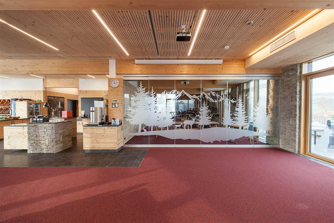
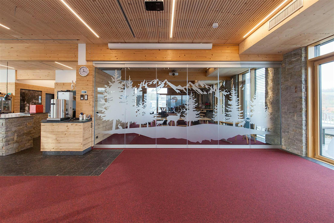
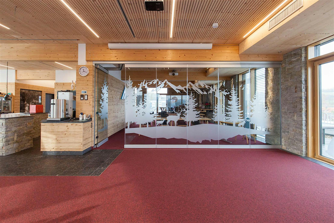
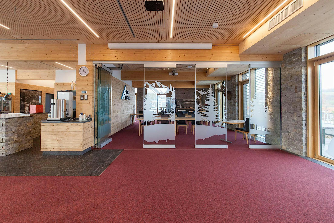
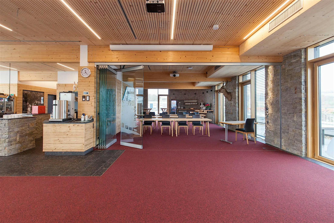
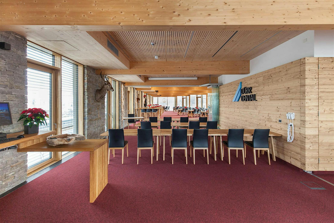
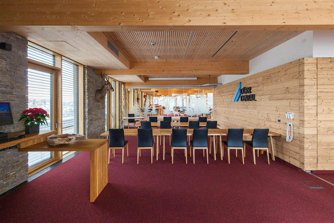
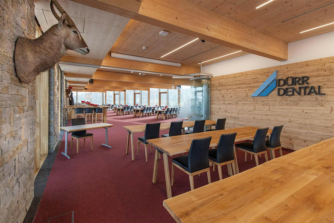
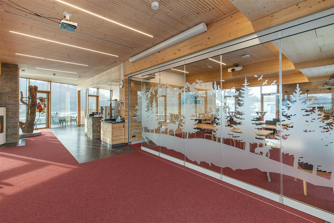
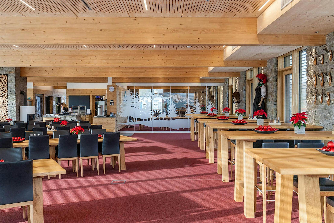
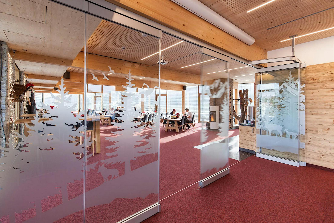
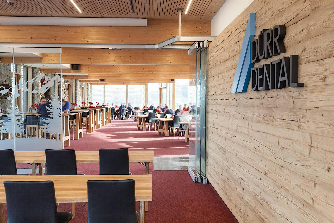

Extreme Sound Control
NanaWall systems meet or exceed air, water, structural, and forced entry tests for weather, durability, and security

Ease of Operation
NanaWall systems offer single-handed operation and move smoothly with little effort

Interior Ready
Sill options designed specifically for interior applications.

Sustainable Design
NanaWall products contribute to multiple LEED rating systems and potentially several credit categories.
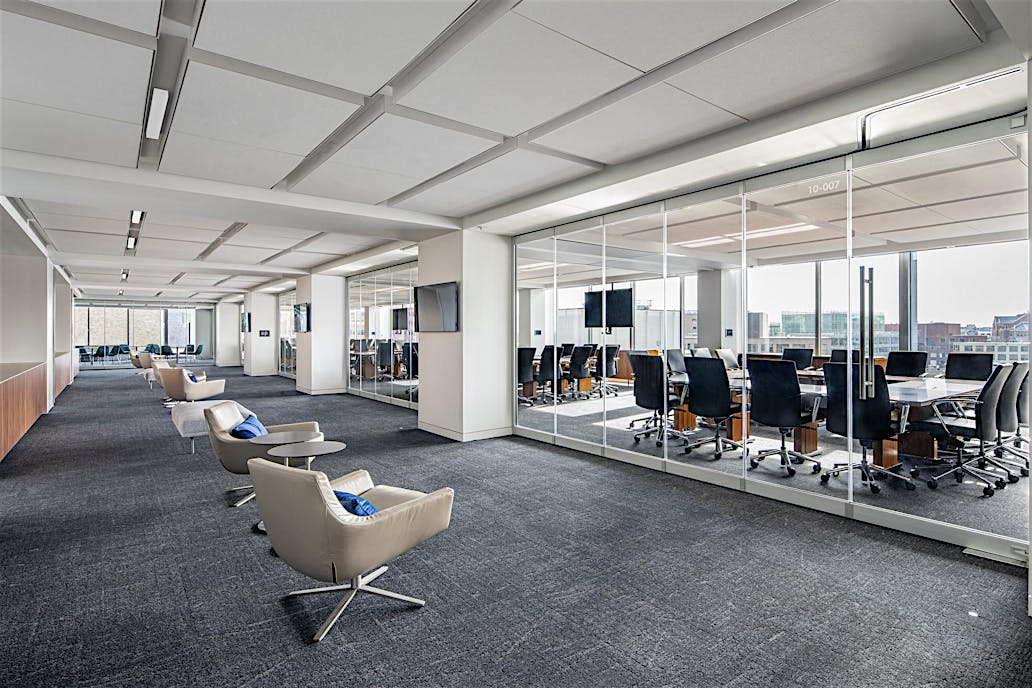
Third Party U.S. Sound Testing
Patented (Patent No. US10590694) PrivaSEE has been independently tested and rated to an accomplished Unit STC of 36 and OITC of 30.
Acoustic Test Results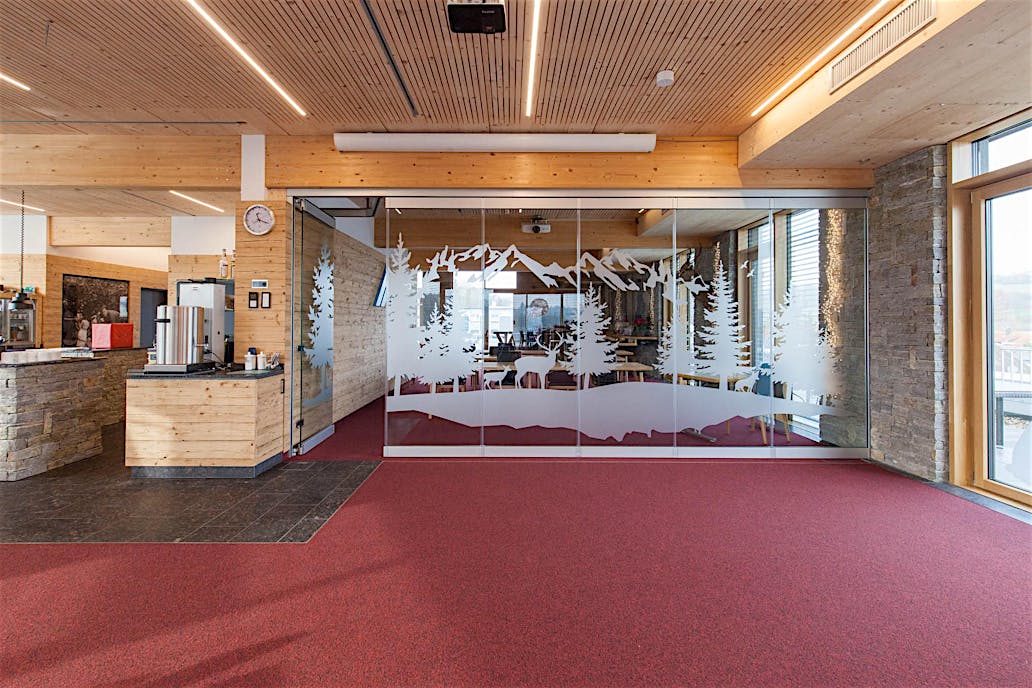
Commercially Testing Swing Panels
The swing panel with offset hinge allows for a maximum 170° swing and has been commercially tested to 500,000 opening and closing cycles.
See Air and Forced Entry ResultsWhat Our Customers Have to Say
AUSA Office
PrivaSEE frameless glass walls, comprised of individual panels on a single track, not only met aesthetic criteria but also facilitated a visibly unobstructed transition between spaces.
Dairy Farmers of America
By designing the conference room with PrivaSEE, this office achieved a space with a high degree of acoustic privacy, while maintaining a sense of openness.
"The nicest meeting room we have in this building is the [PrivaSEE] boardroom."
— Architect

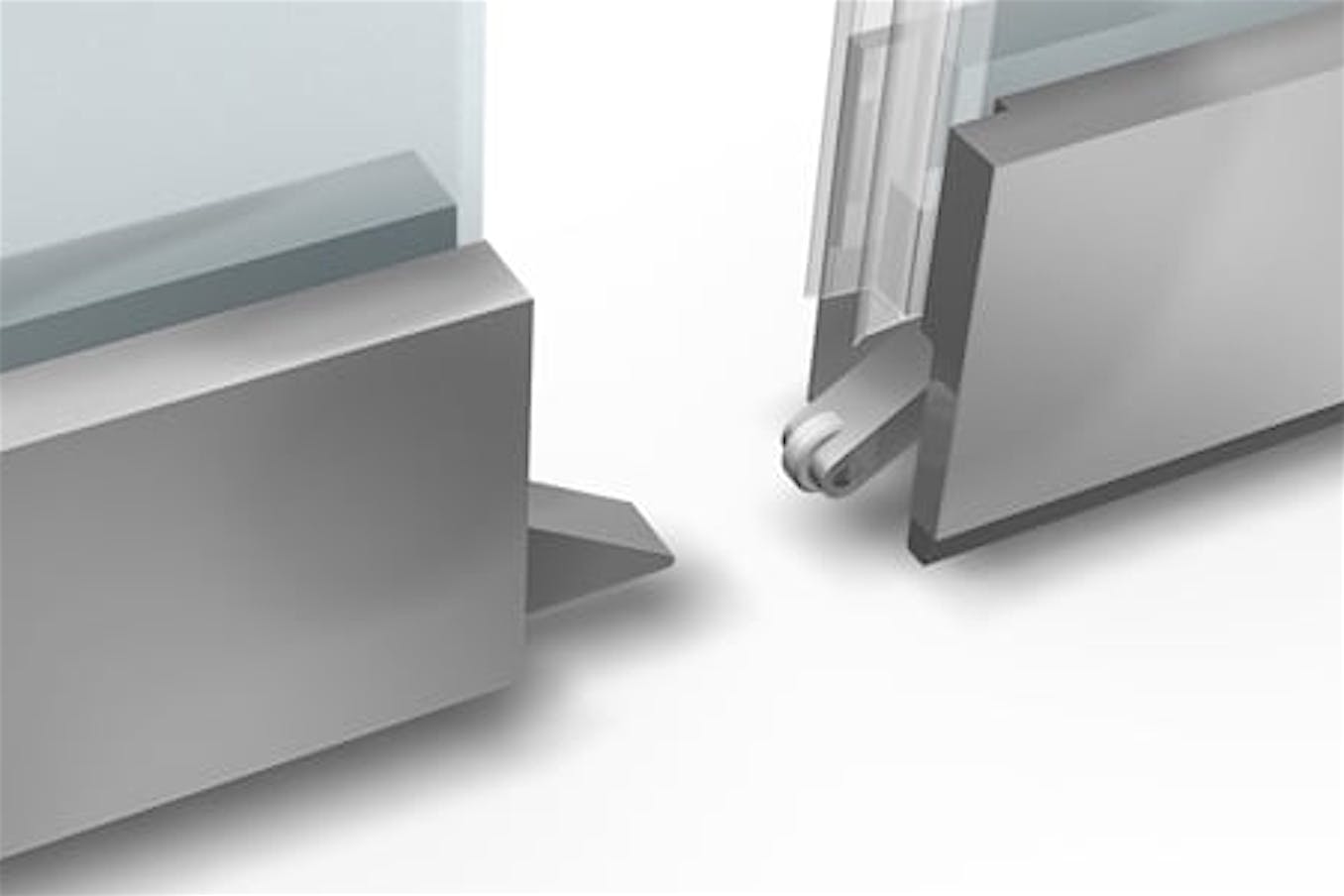
The automatic floor bolt and horizontal compression seals are self-activated by simply moving the panels to one another. The unique wheel and ramp assembly automatically locks the panel into place without the need to kneel and lock it manually.
See Locking Options
Our handles are both functional and stylish and can be customized to accentuate your space and reflect your style.
See Handle Options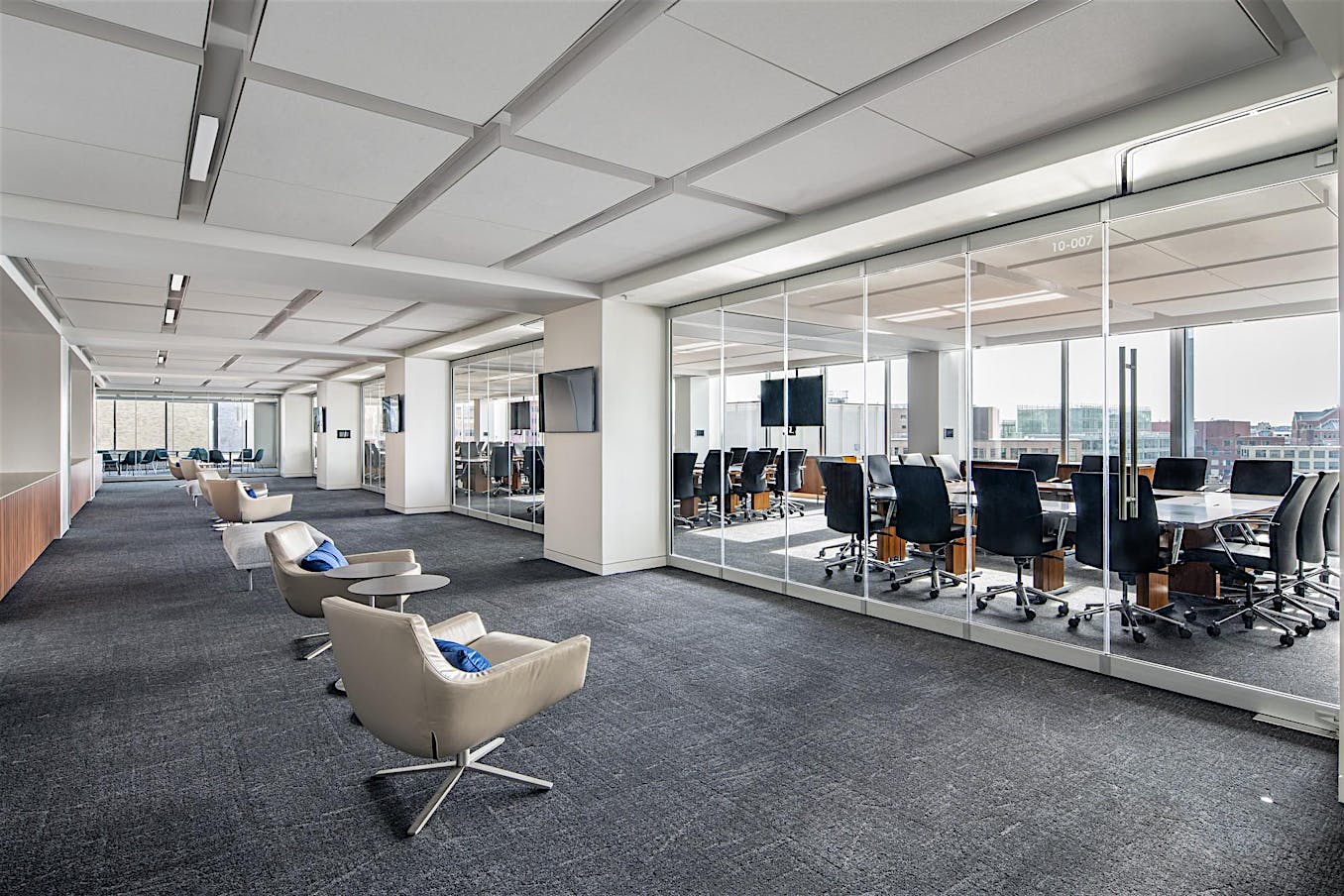
Standard to PrivaSEE is 1/2″ (13 mm) laminated glass with a sound enhanced interlayer providing reduced sound transmission. All vertical edges are polished. All glazing is reduced iron. Please contact NanaWall Systems for more details.
See Glazing Options
Adjustable Floor Sockets: Standard to the PrivaSEE are eccentric floor sockets. The built-in adjustability helps to deal with tolerances and building settlements.
See Sill Options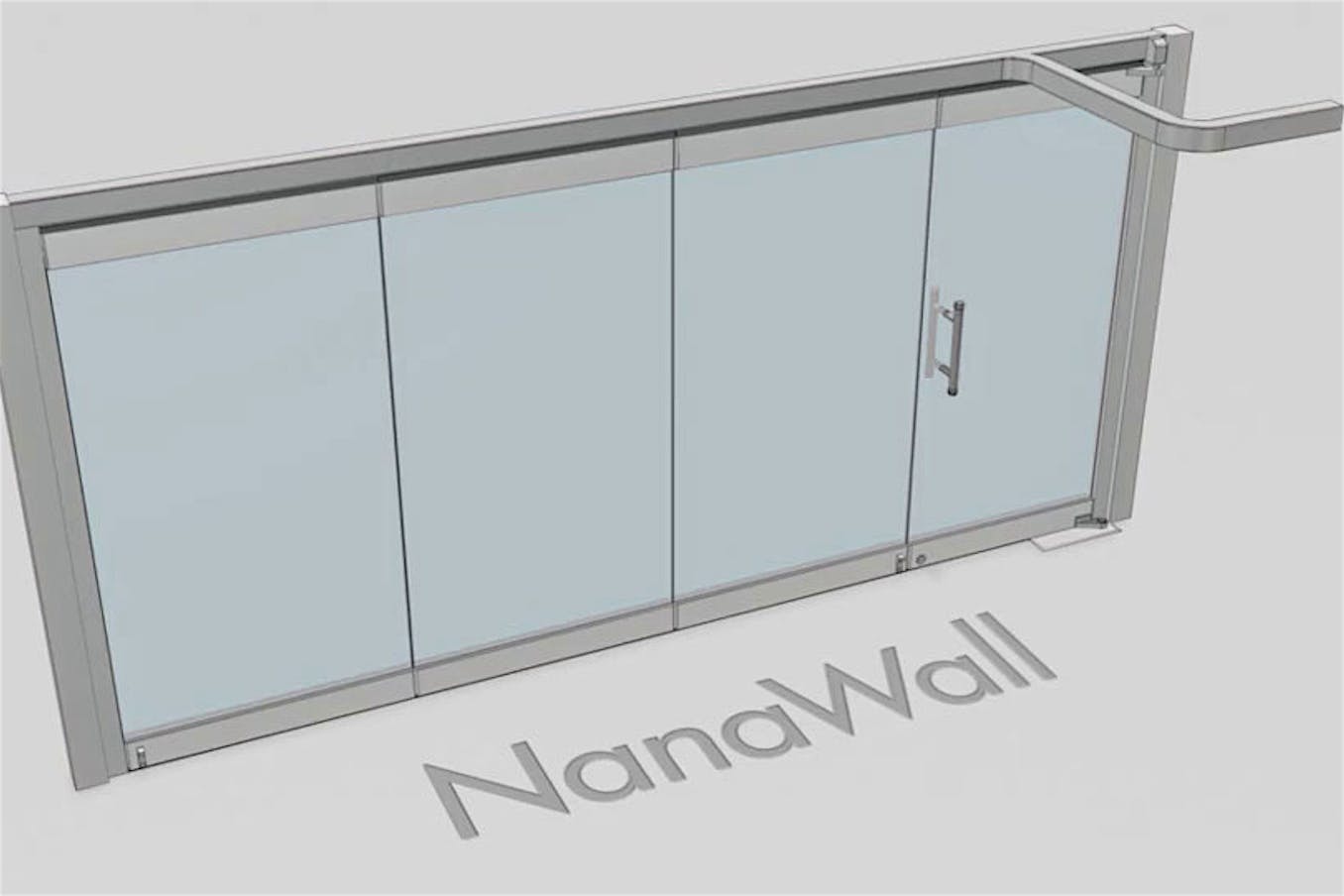
Please note the following:
- Stacking can be on the left or right, inside or outside, only on one side or on both sides.
- The stacking area can be wide or narrow and with additional track, can be located almost anywhere, near or far.
- Within certain limits, unequal panel widths may be possible.
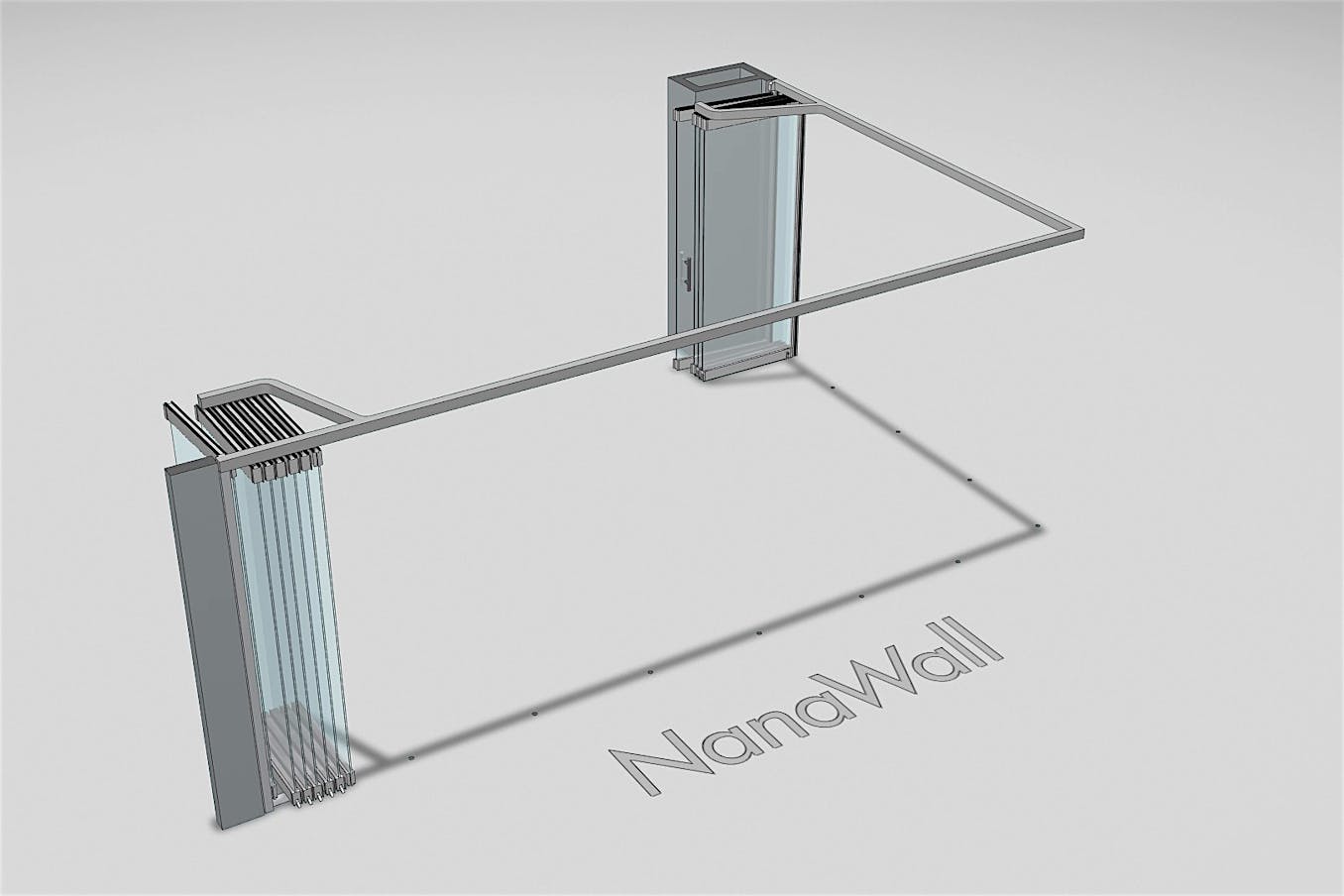
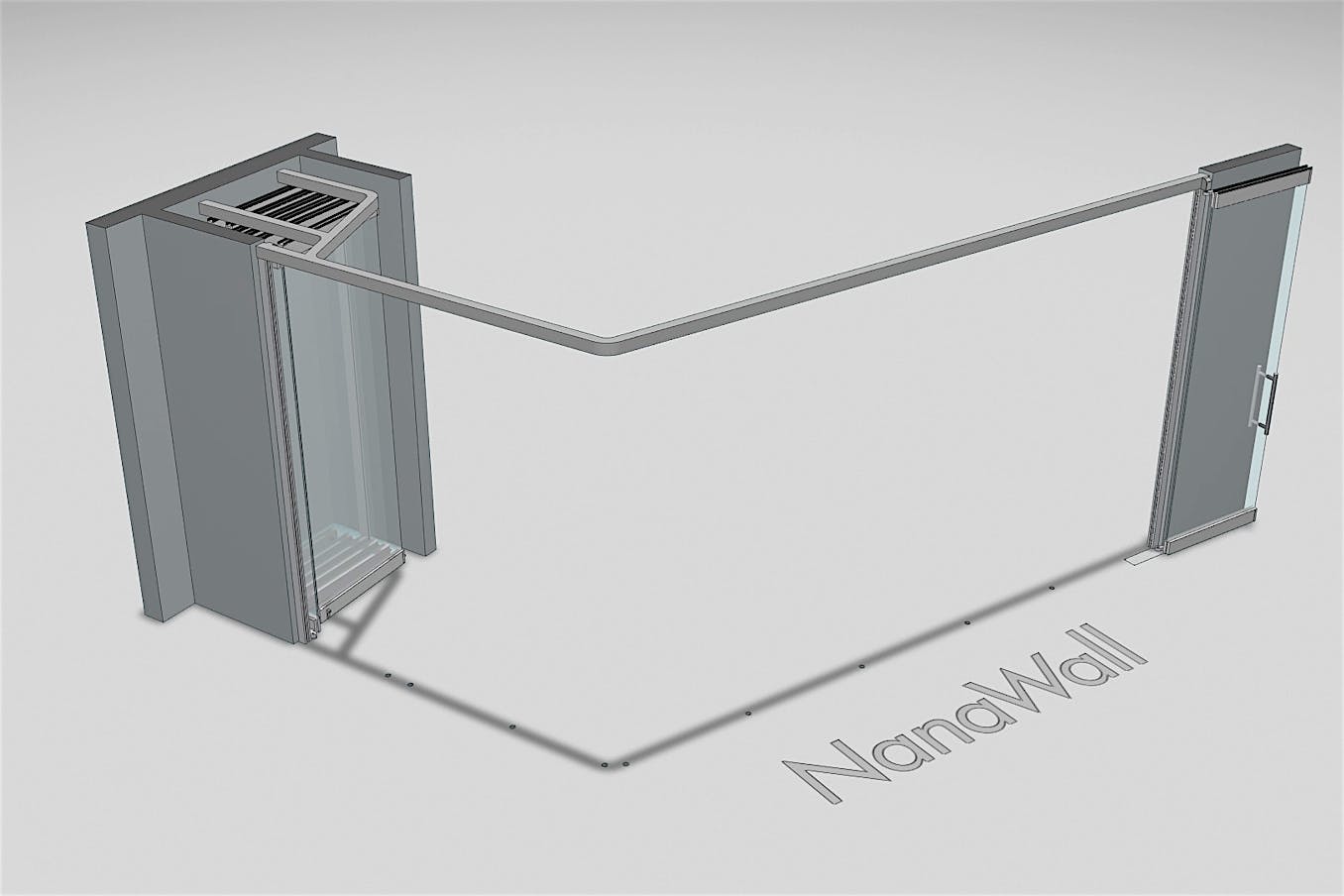
All standard configurations are available in open corner options.
Explore limitless possibilities with our systems. Contact our dedicated design team for more possibilities.
RemoteSTACK is a fairly unique feature that allows the individual panels of a single track stacking glass door to park well outside the opening. RemoteSTACK not only facilitates pure openings but allows panels to park virtually anywhere.
More ConfigurationsWe consider ourselves your partners from day one. Connect immediately with a NanaWall expert to answer your questions and explore how we can support your project.
(866) 210-4285
Monday - Friday: 7 AM - 5 PM PST





















