Booker T. Washington STEM Academy - Case Study
At Booker T. Washington Elementary, NanaWall operable glass walls enable multiple room configurations and sizes without building additional space-creating educational FlexSpace.
Our systems define the opening glass wall category and continue to set the industry standard for quality, craftsmanship, and performance.
Each glass wall system is engineered to operate in the most extreme conditions while delivering energy-efficiency, superior security and interior comfort.
Our glass walls are designed to effortlessly integrate with the architecture of any space.
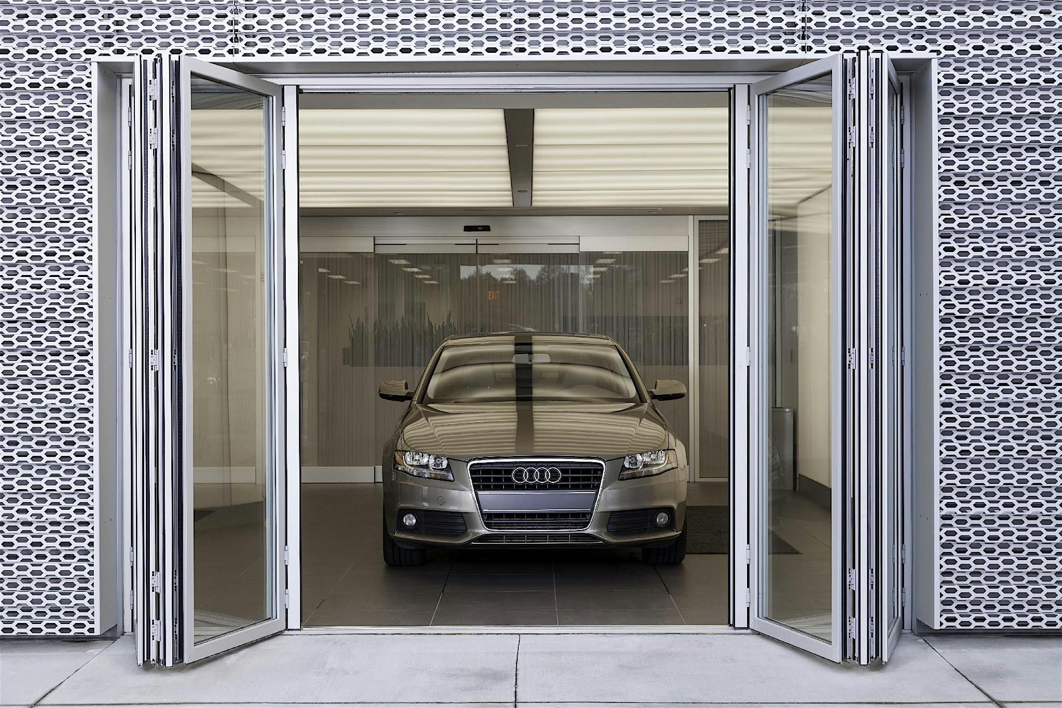
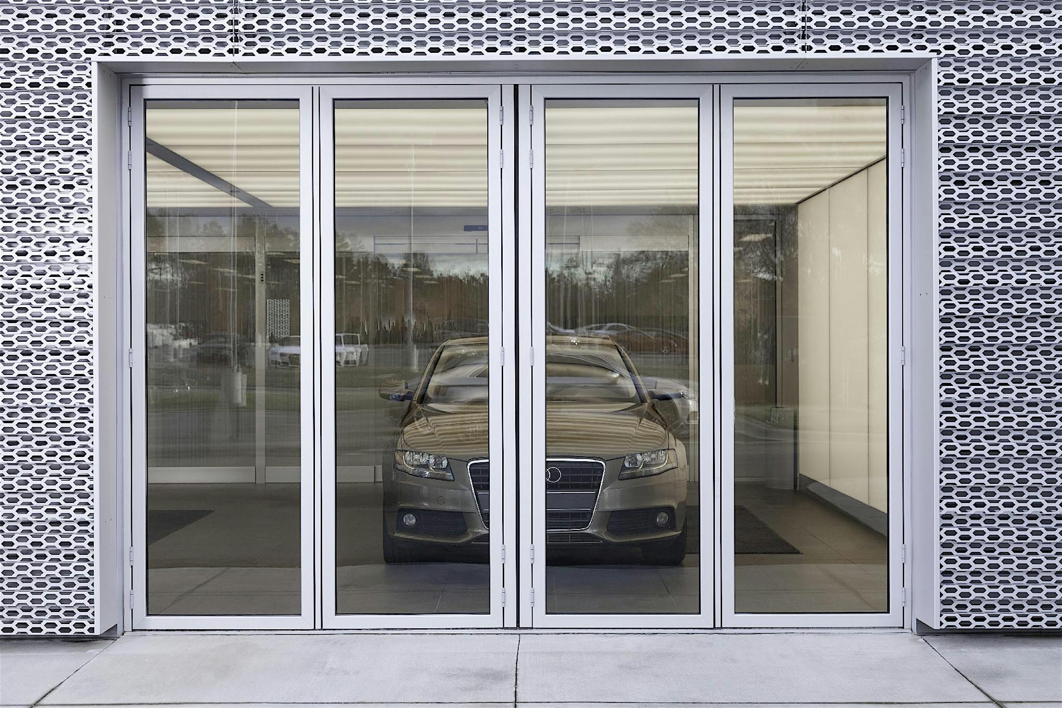
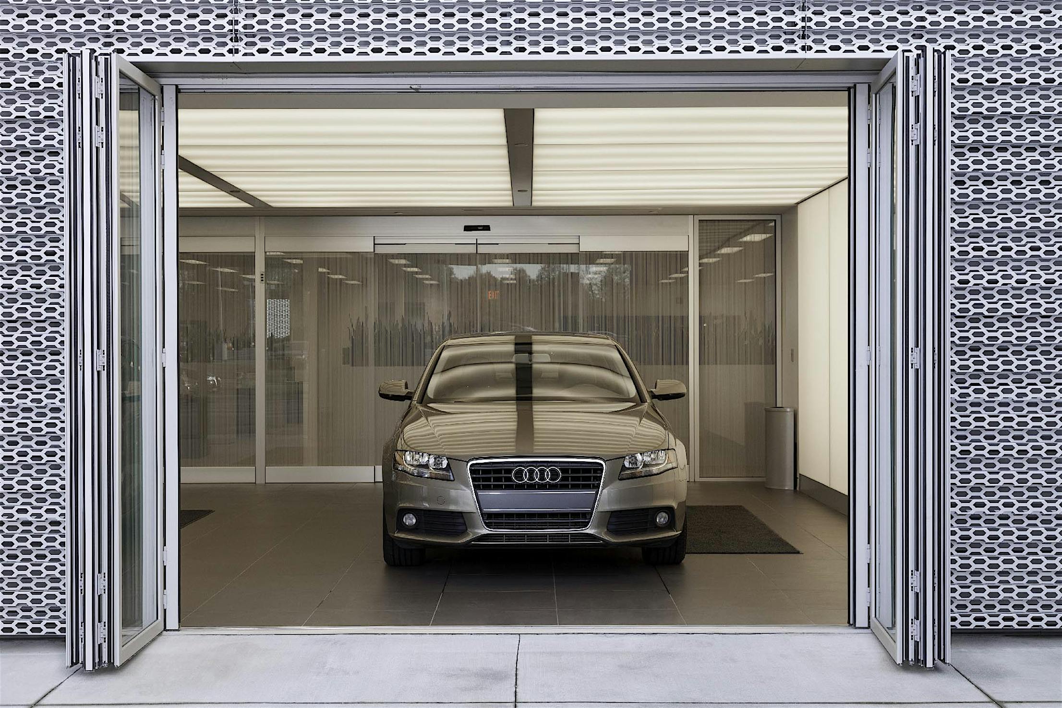
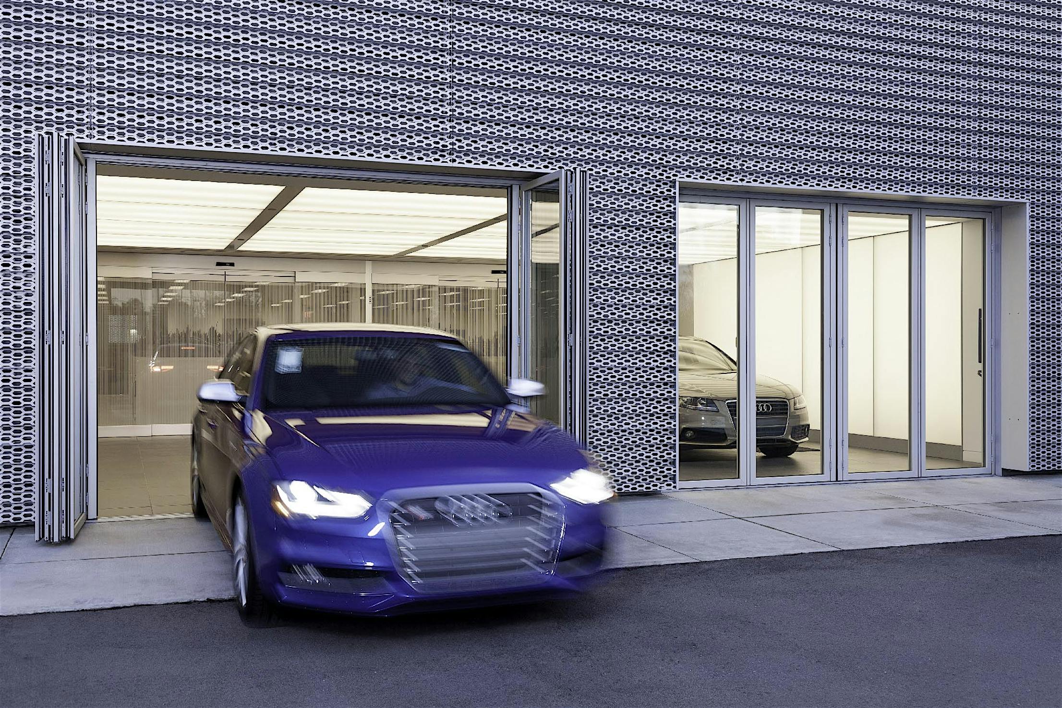
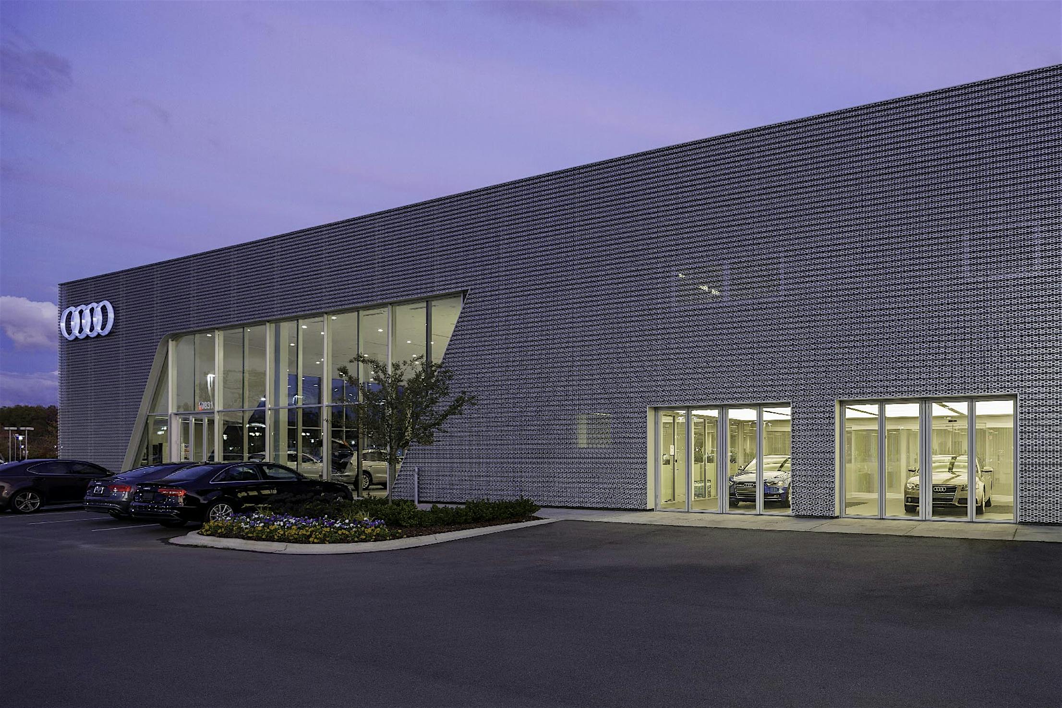
At Booker T. Washington Elementary, NanaWall operable glass walls enable multiple room configurations and sizes without building additional space-creating educational FlexSpace.
Lincoln Park Zoo’s latest attraction features cantilevered canopies and camouflaged three-sided sliding glass wall system that welcome visitors to the wonders within.
“We chose NanaWall because the large glass panels allow light into the room and the well-designed door system is easy for our staff to use daily to accommodate varying sized groups. The restaurant is more open and attractive contributing to increased guest occupancy.”
— Tamas Vago, Hyatt Regency, Business Owner







