Waialae Country Club
Honolulu’s Waialae Country Club hoped to enhance the experience for club members and guests by bringing the spectacular views from the enclosed lanai all the way into the dining room.
Our systems define the opening glass wall category and continue to set the industry standard for quality, craftsmanship, and performance.
Each glass wall system is engineered to operate in the most extreme conditions while delivering energy-efficiency, superior security and interior comfort.
Our glass walls are designed to effortlessly integrate with the architecture of any space.
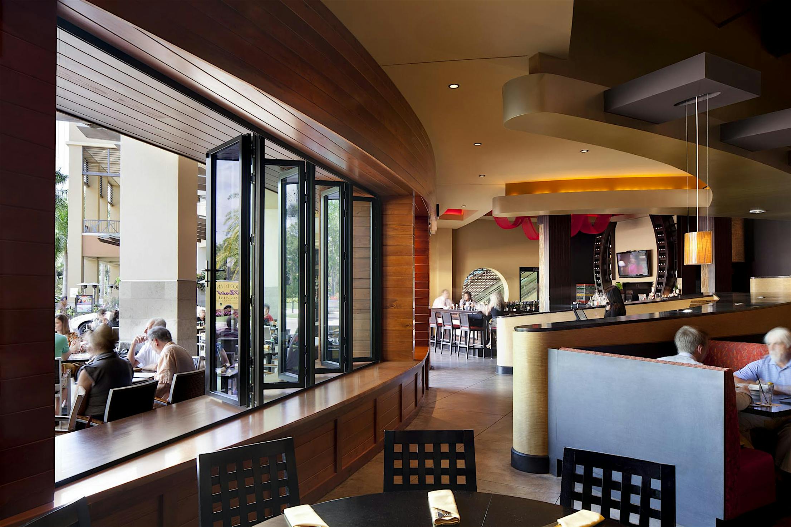
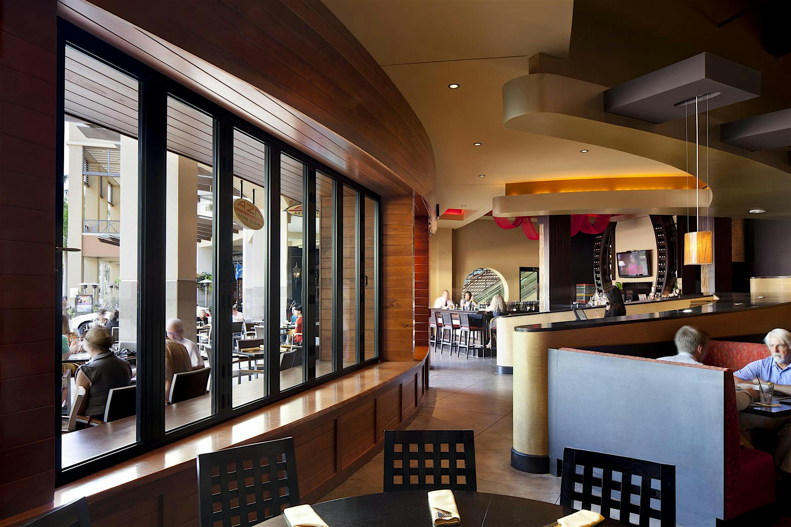
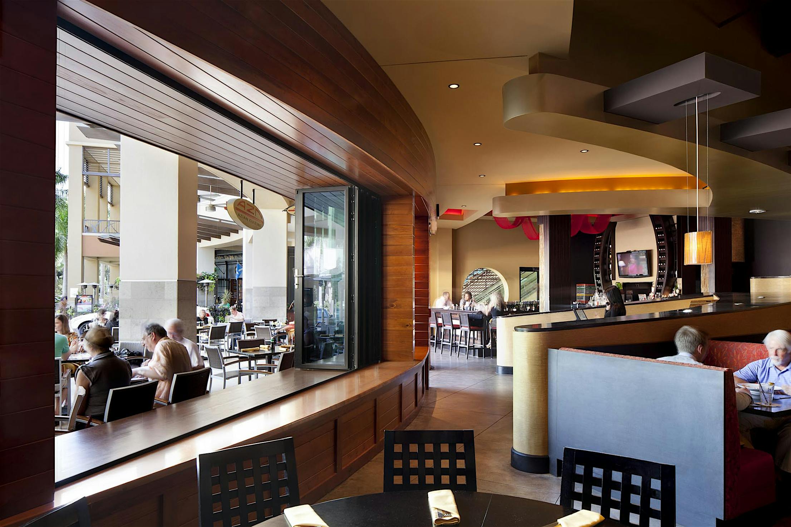
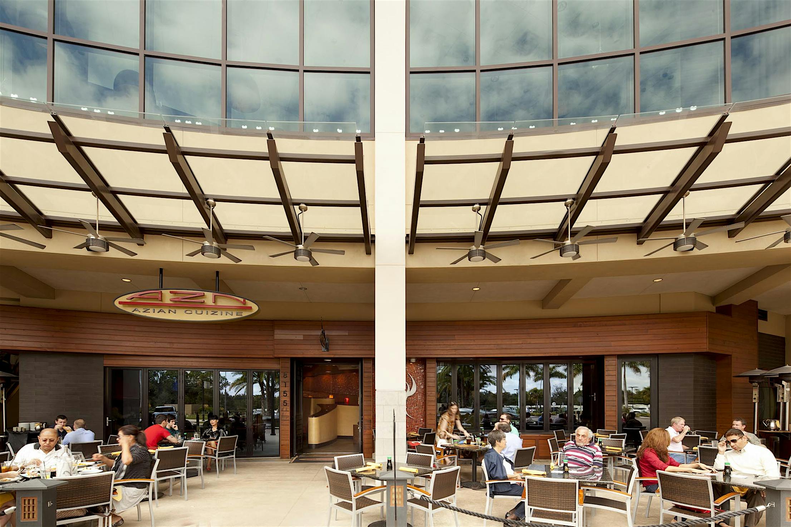
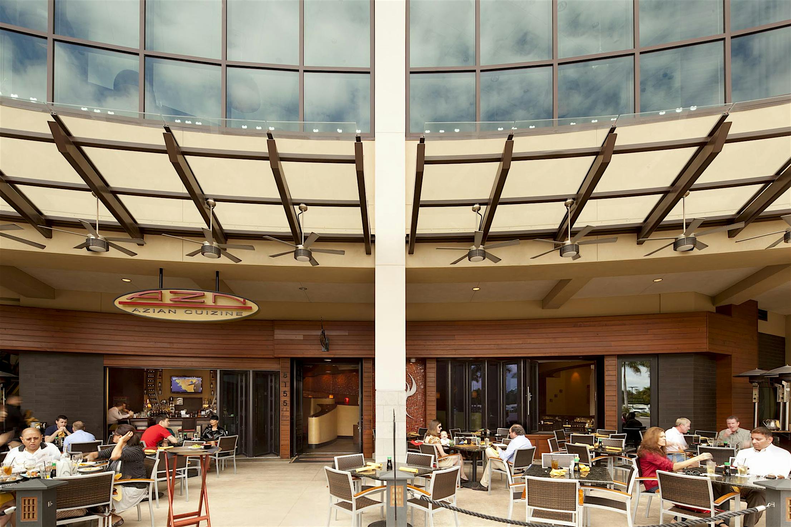
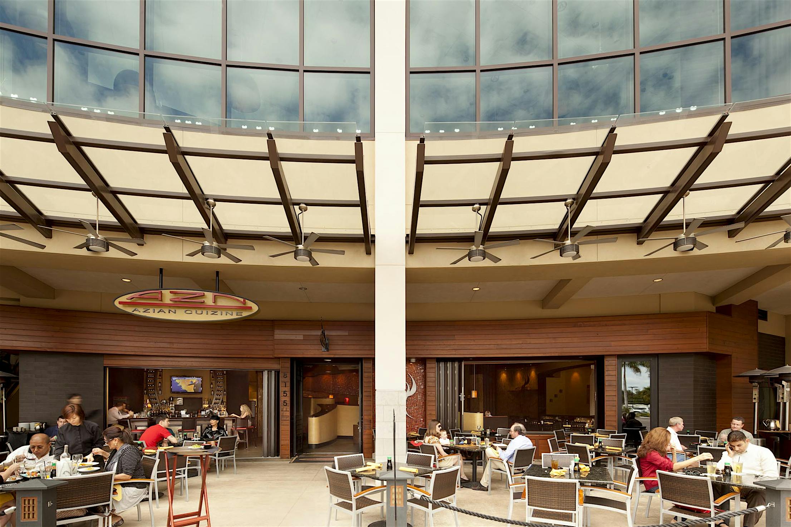
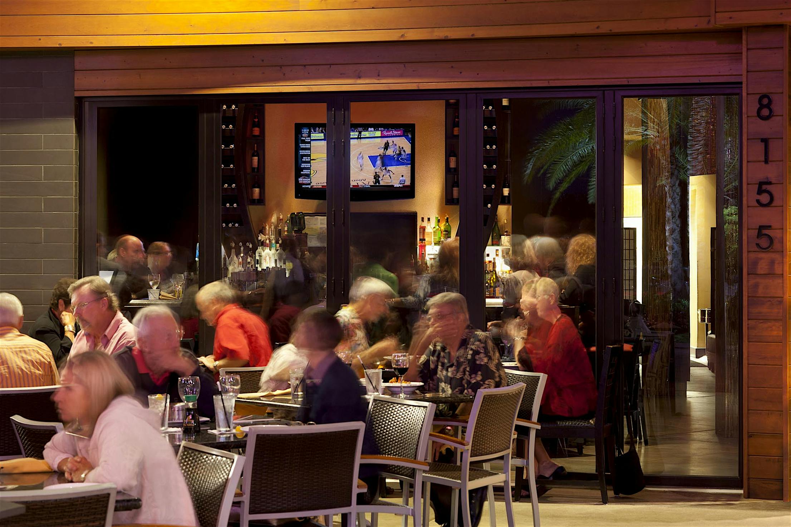
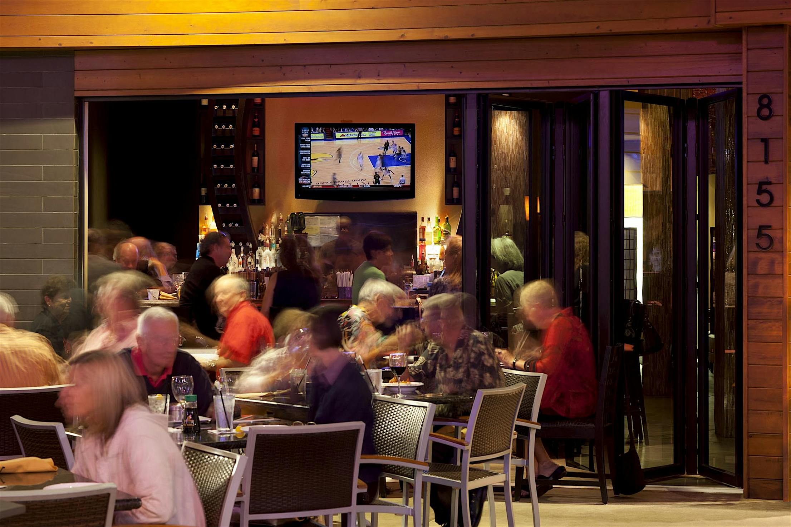
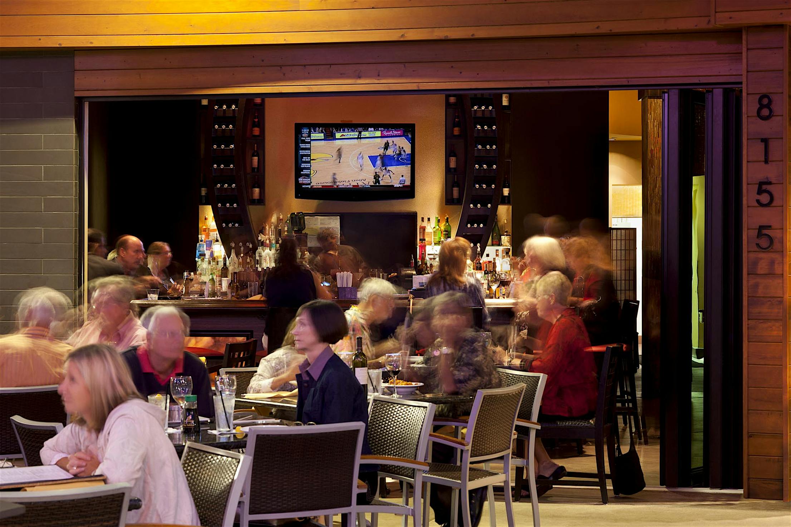
Honolulu’s Waialae Country Club hoped to enhance the experience for club members and guests by bringing the spectacular views from the enclosed lanai all the way into the dining room.
The indoor /outdoor environment was exactly what the client and architects envisioned for the living area and guest bedrooms and the top-hung, hurricane approved systems allowed for a continuous flooring material both inside and out.
“We use the NanaWalls on a daily basis for egress and ingress of cars. And because we wanted the doors to lock securely and resist storm rains and winds, we couldn’t use sliding doors, which aren’t that great for security.”
— Richard A. Rubio, Manhattan Motorcars Hamptons, Business Owner


