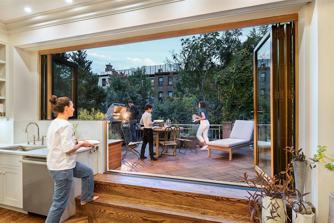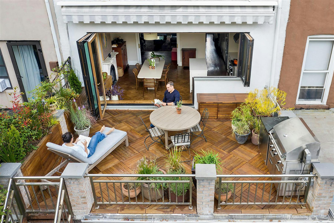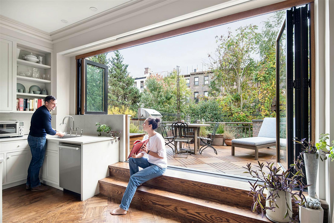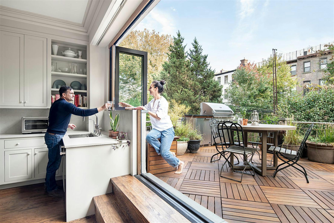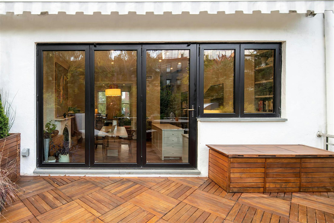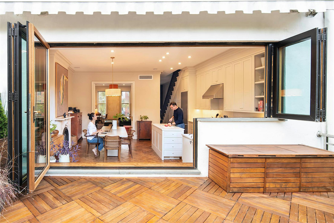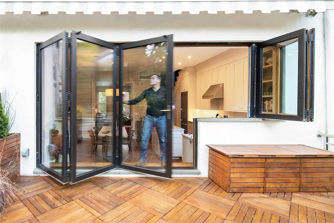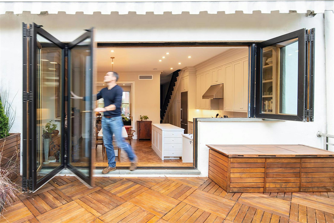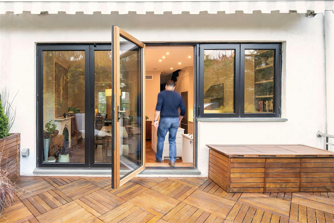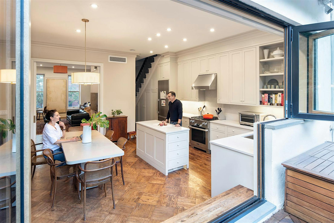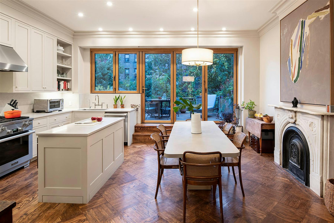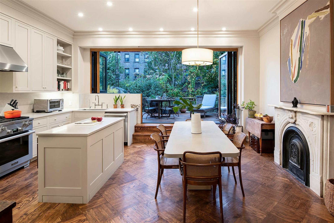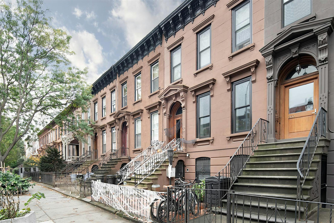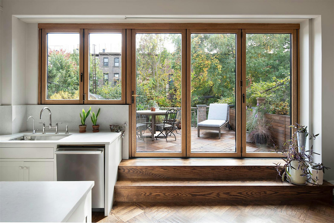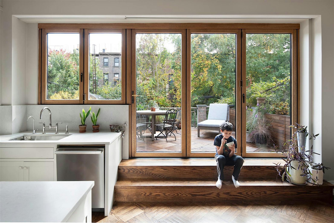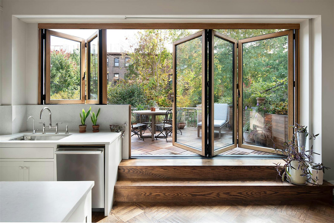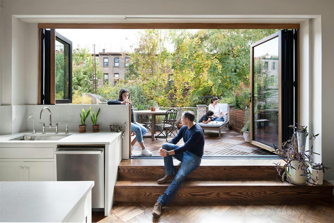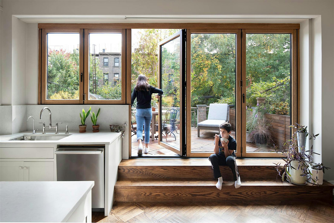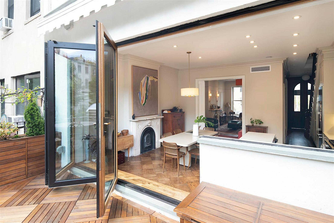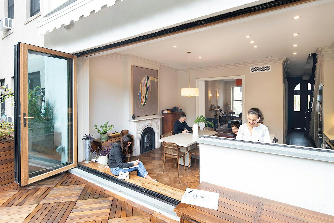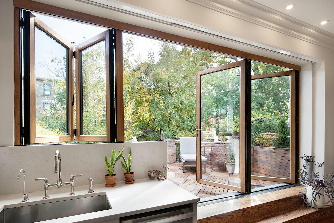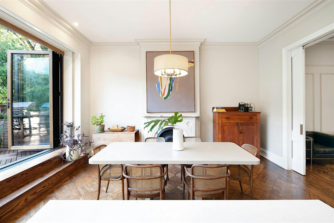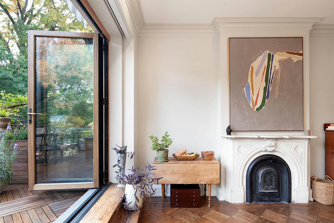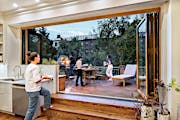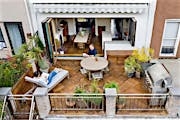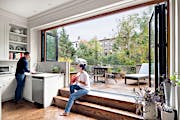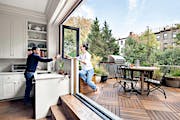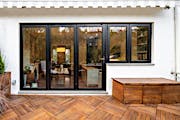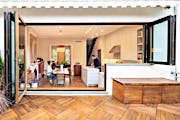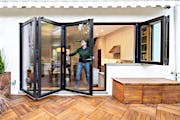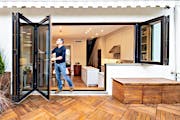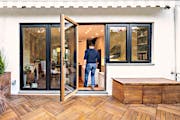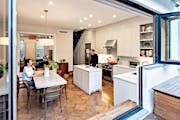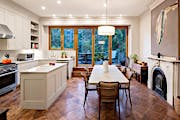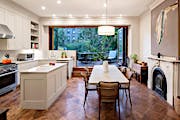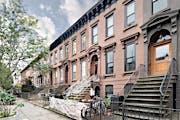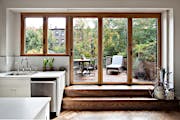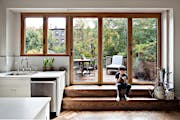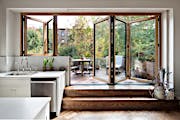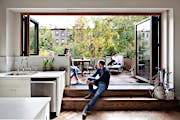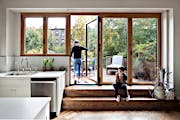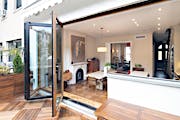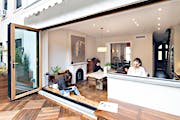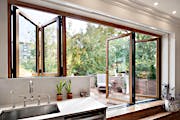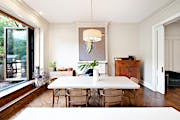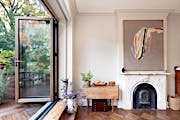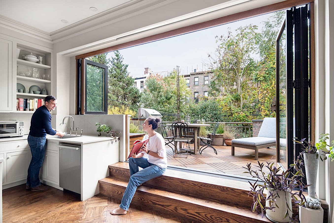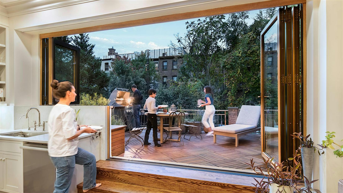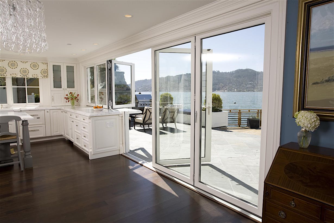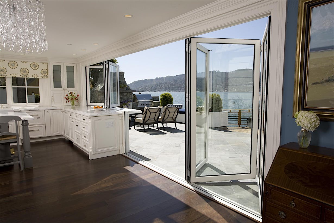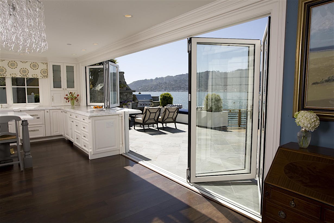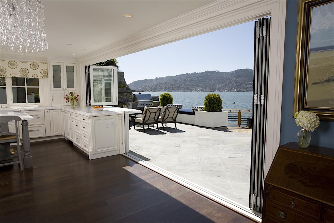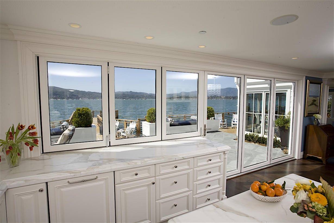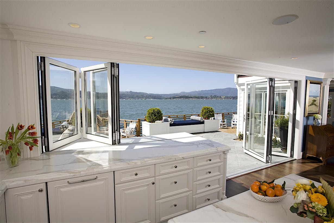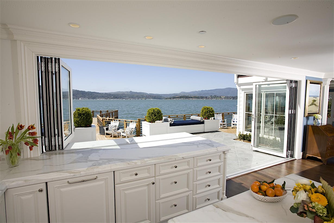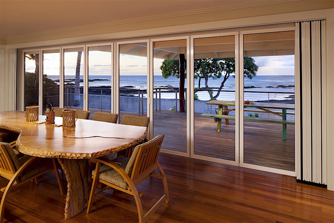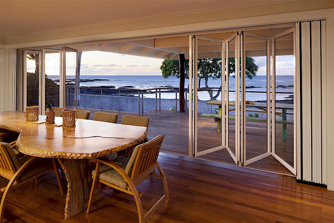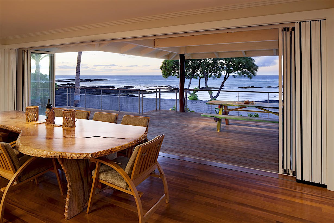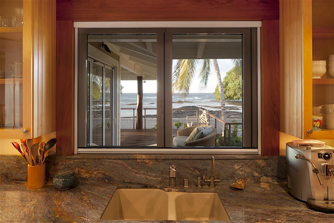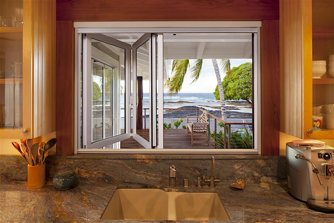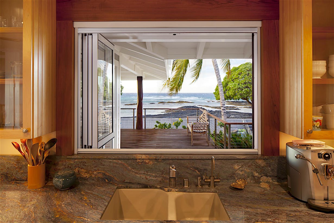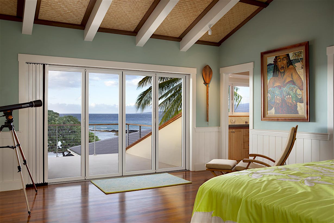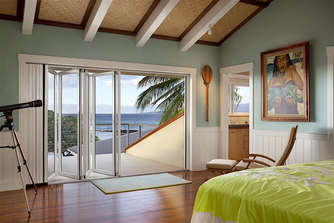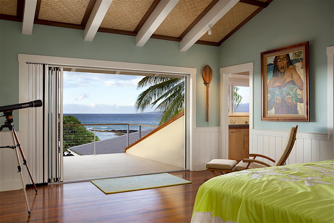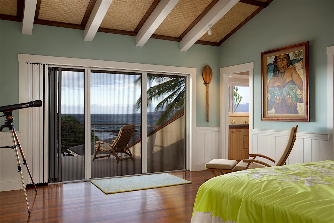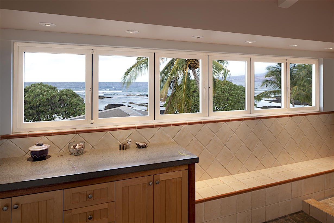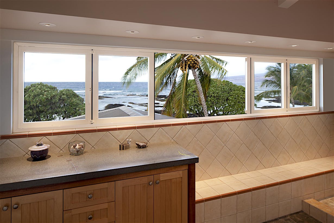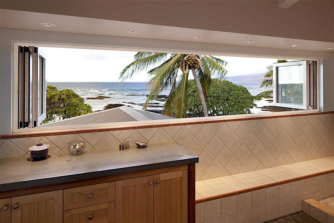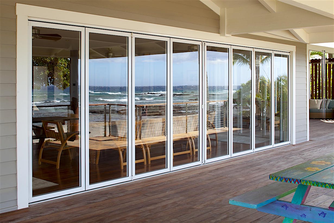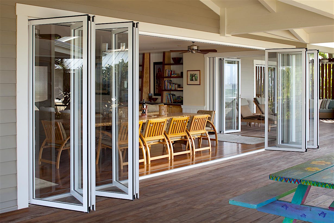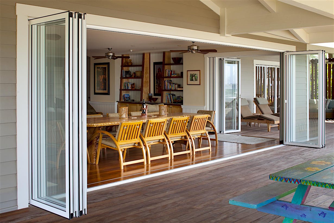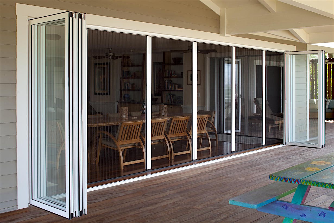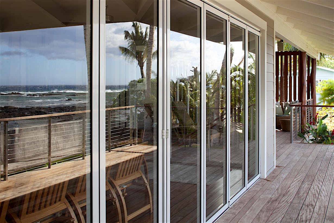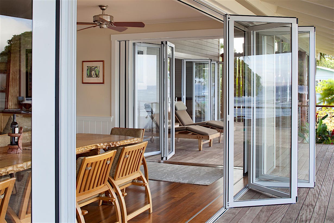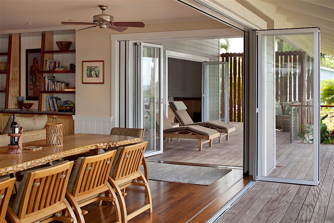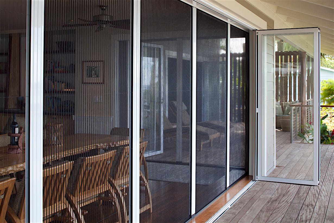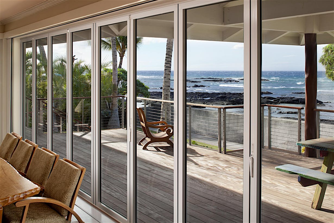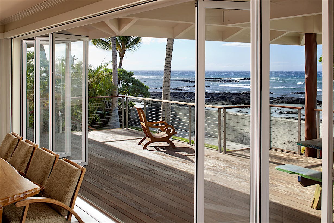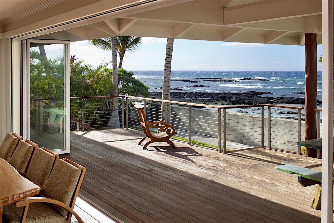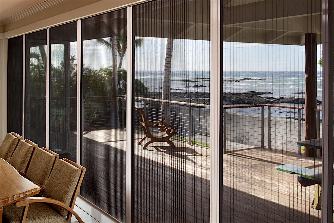- While creating a seamless transition to the outdoor living area, the NanaWall brings light and air into the house and expands the floor space— always at a premium in the city
- The renovation has been a lifesaver during the pandemic—by creating additional space for homeschooling, COVID-19 safe open-air play dates, dining area and outdoor movie night space
- Homeowners were led through the process—and able to envision the result – with virtual reality technology
- Stylistically, the wood frames and brass hardware were able to blend with the more traditional aspects of the home.
- The NanaWall has allowed the creation of an outdoor living room – and it is the thing most visitors fall in love with when they visit the house.
Brooklyn Brownstone
Brooklyn Remodel Project Highlights
The Homeowner's Perspective
So many things about the renovation of my Brooklyn brownstone give me pride and joy—the top-notch chef’s kitchen, the curated color scheme, the harmonious floor plan. But the masterpiece of the project by far is the NanaWall folding-glass window and door system at the back of the parlor level. I love the way it floods the kitchen in varying levels of southern light, from dawn to dusk. I love how it creates a seamless transition to the outdoor living area. And, yes, I love the oohs and aahs it elicits from visitors when they first come calling.
One more thing I love about my NanaWall: it may well have saved my marriage. Let me explain.
When my wife and I began working with our architect on the renovation, the plan was to create an L-shaped kitchen with large French doors opening onto the terrace. But then our contractor had to remove the entire back wall to fix a few unexpected structural issues. Once my wife saw the light-filled opening, she became heart-set on wall-to-wall glass. The only problem: that would require switching to a smaller, galley-style kitchen, which to me felt hugely impractical.
Creating the New Family Living Space for Homeschooling, COVID-19 Safe Open-air Play Dates, Dining Area and Outdoor Movie Night. By Dan DiClerico
It is silly now to think about how hard we agonized over the decision, but the stress of renovating has that effect on couples. I can still recall having to get up from my chair to close my office door one day because the argument had become so heated.
Having reached an impasse, I decided to have virtual reality models of the two plans made up so that we could experience them on a more immersive level. Once I strapped on the VR headset, I had to admit that the full expanse of light was inspiring. But a galley kitchen? Really? I imagined preparing big holiday meals in the cramped workspace. Or staring into a bank of cabinets while doing dishes at the sink, instead of looking out over the backyard, as I had imagined.
That is when I remembered the many NanaWall systems I had seen over the years at trade shows through my work as a home editor at places like Consumer Reports, This Old House, Martha Stewart Living. Maybe a NanaWall could forge a compromise, I thought, enabling us to keep the L-shaped kitchen while maximizing the natural light pouring through the back of the house. We broached the idea with our architect, who agreed it was an elegant and effective solution.
After consulting with NanaWall, we settled on a configuration that combines a pass-through window with a trio of folding doors. Interior wood frames and oil-rubbed brass hardware offer a traditional counterpoint to the bold, contemporary effect of the NanaWall. That is in keeping with our home’s transitional design, which melds old and new elements to create a wholly unique style and feel.
Transitional is also how we describe the back terrace. When the NanaWall is open all the way, the 200-square-foot terrace seems to straddle the line between the inside and out. It truly is an outdoor living room, serving a multitude of activities, including dining, lounging, and exercise. We even have outdoor movie nights there, using the bright white automated shade from Lutron that covers the NanaWall as a screen for rear-projector films.
Because the terrace is such a strong visual element, we worked hard to integrate it with the rest of the home, starting with the 20-inch Ipe tiles from Deck Wise which are arranged on the diagonal to echo the pattern of the interior parquet floors. A professional DCS grill and refrigerator are finished in stainless steel, matching the kitchen appliances. Built-in planters create a living privacy screen, filled with ornamental grasses and flowering perennials. And a 48-inch round table and chaise lounge from RH Modern provide dining and relaxing zones, their weathered teak finish coordinating with the home’s muted color scheme.
Under normal circumstances, the transitional living area will be a favorite gathering space for at least three seasons. During the pandemic, it has been an absolute lifesaver. The kids do homeschooling projects there and have COVID-19-safe open-air play dates. My wife and I take Zoom calls from the table or lounge. And we can do small-scale entertaining, including having my in-laws around to share a meal and allow quality time with their grandkids.
My wife and I also like to roll out a couple mats for early-morning yoga sessions. Afterwards, in a blissed-out state, we will sometimes laugh about how the renovation nearly broke us—then quickly count our blessings that, in the end, it is given us so much lightness and strength.









