Tumbleweed Recreation Center
To meet the needs of the multigenerational community using this recreation facility, a seamless transition was created to integrate the courtyard with the facility’s lobby.
Our systems define the opening glass wall category and continue to set the industry standard for quality, craftsmanship, and performance.
Each glass wall system is engineered to operate in the most extreme conditions while delivering energy-efficiency, superior security and interior comfort.
Our glass walls are designed to effortlessly integrate with the architecture of any space.
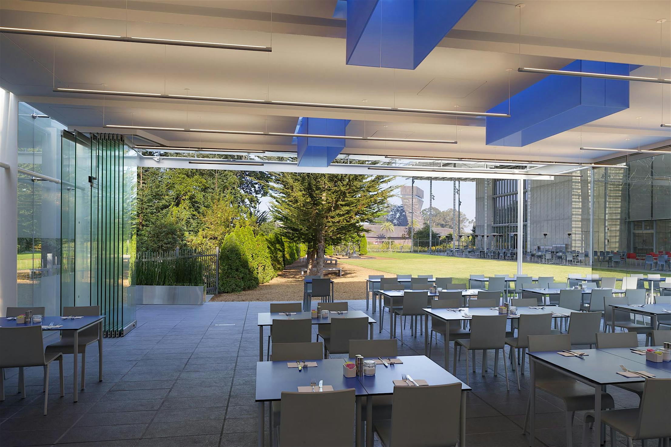
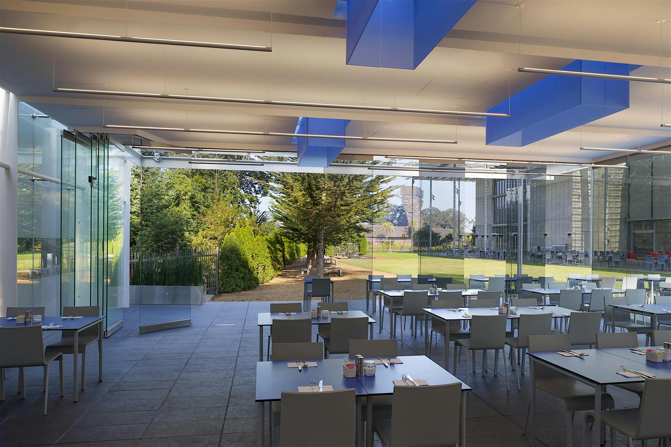
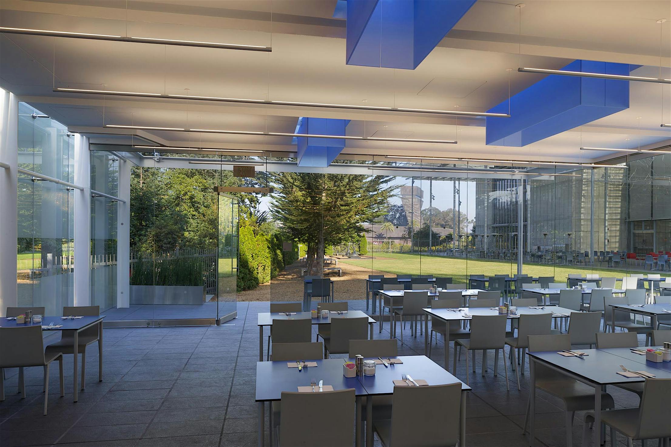
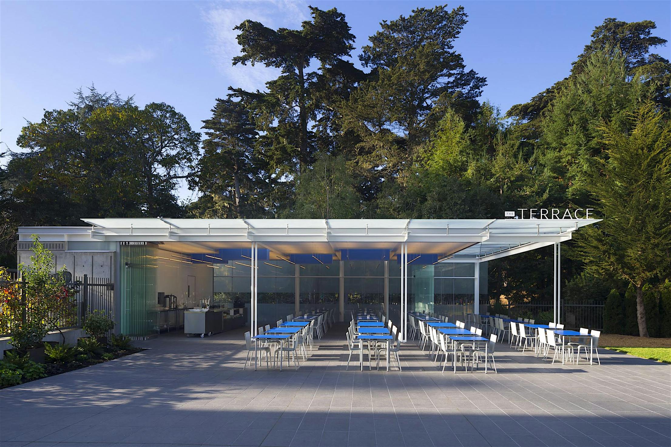
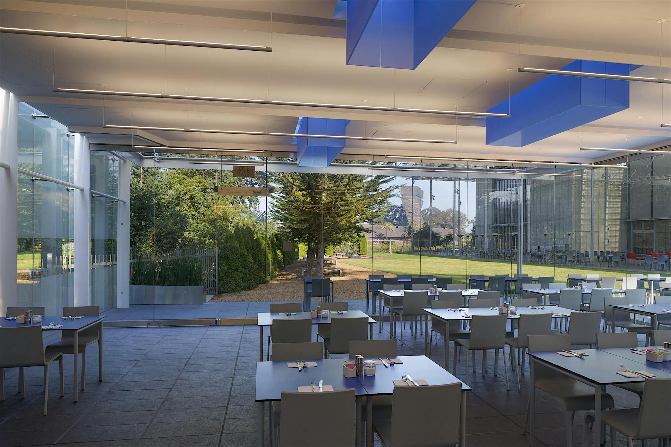
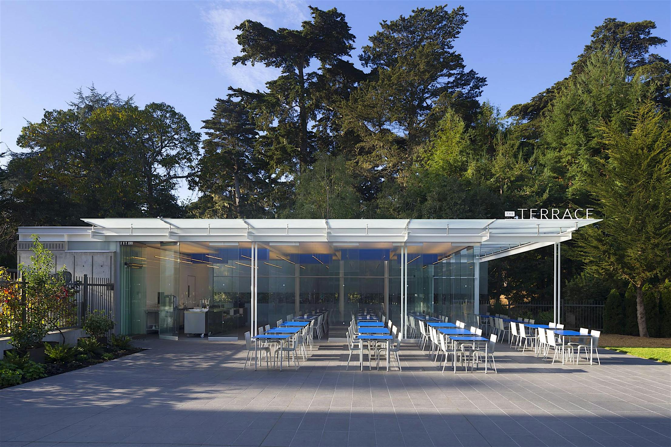
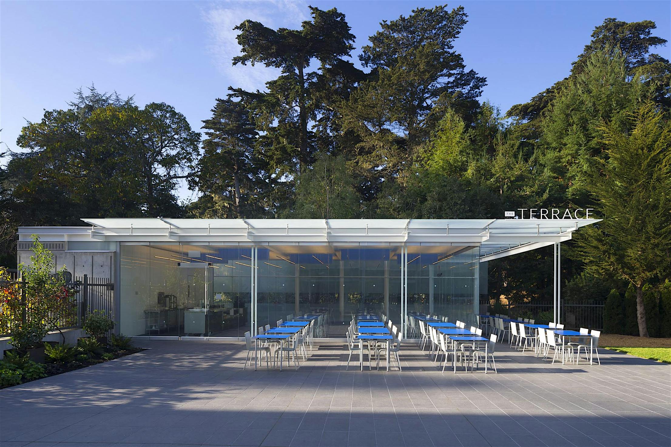
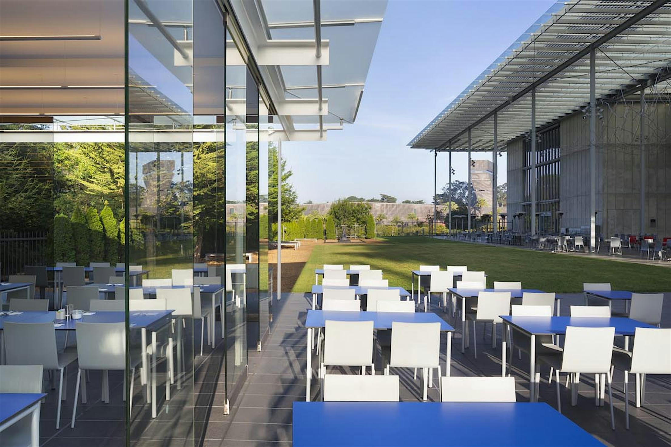
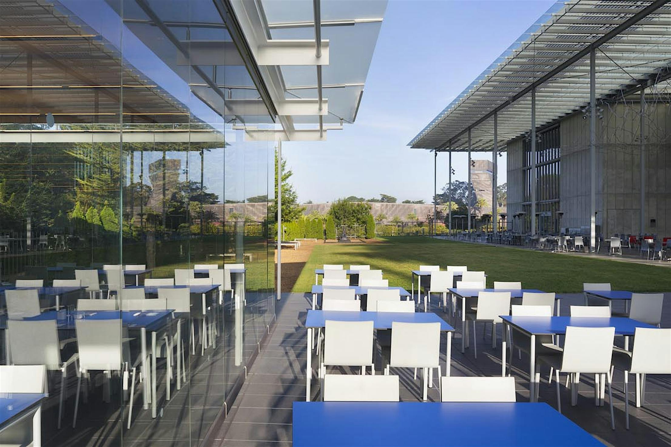
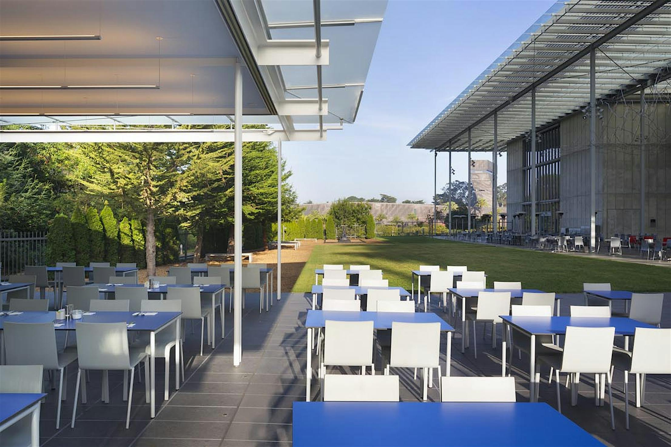
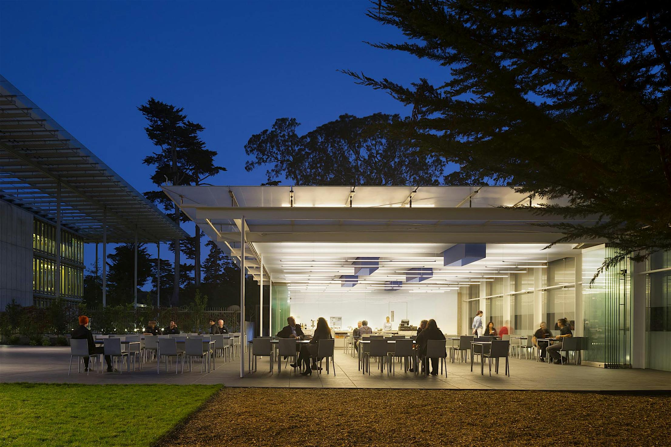
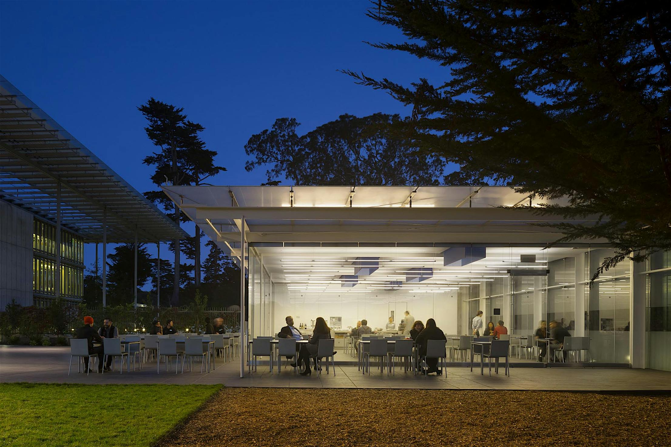
To meet the needs of the multigenerational community using this recreation facility, a seamless transition was created to integrate the courtyard with the facility’s lobby.
Lincoln Park Zoo’s latest attraction features cantilevered canopies and camouflaged three-sided sliding glass wall system that welcome visitors to the wonders within.
"The NanaWall system was key to creating a flexible floor plan to host a variety of events in type and size. It enabled us to seamlessly connect the exterior spaces to the interior, providing guests with a memorable experience."
— Robert Wallis, Williams + Paddon Architects + Planners, Architect


