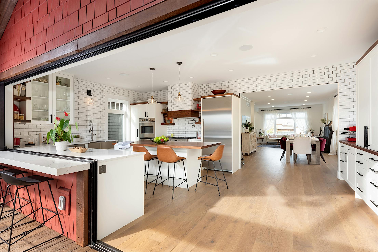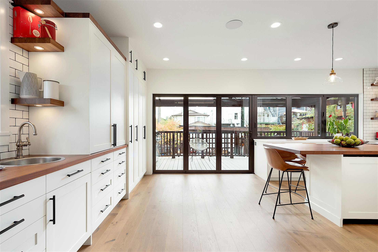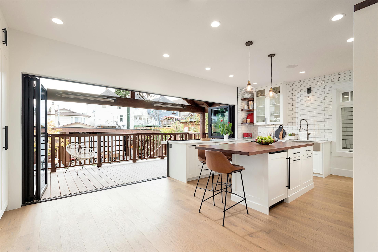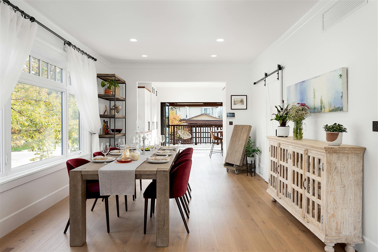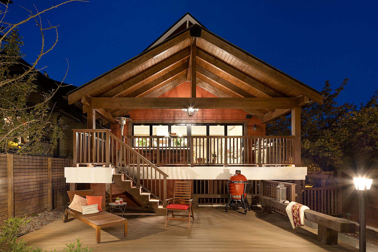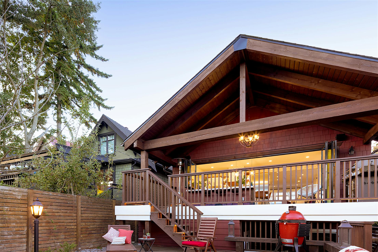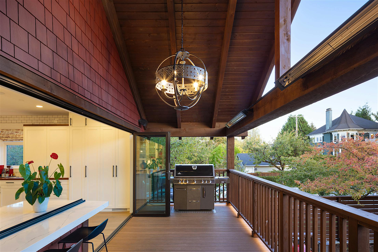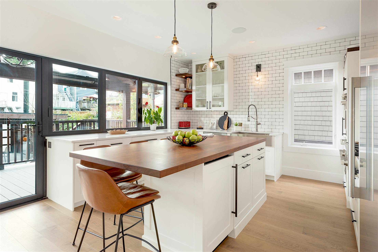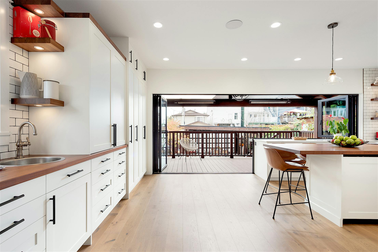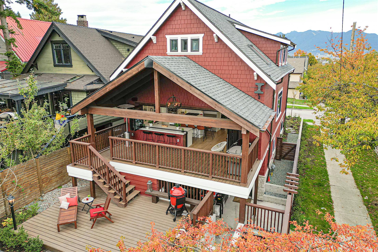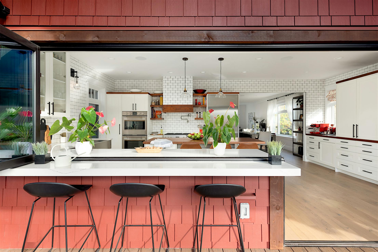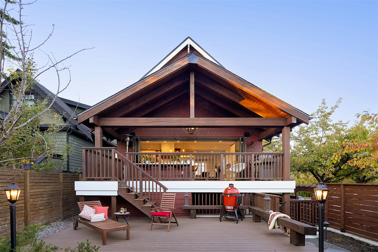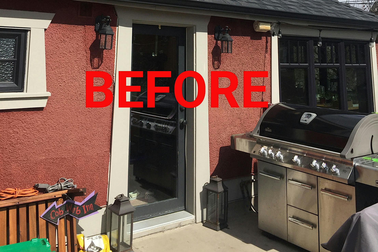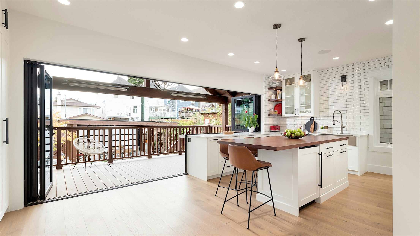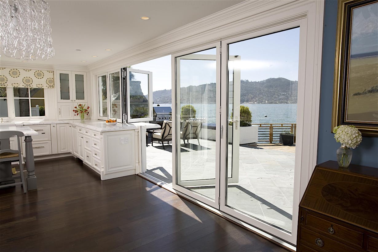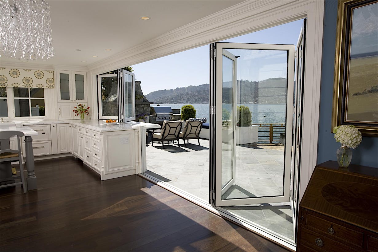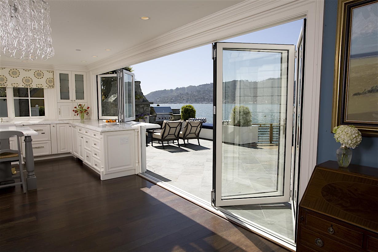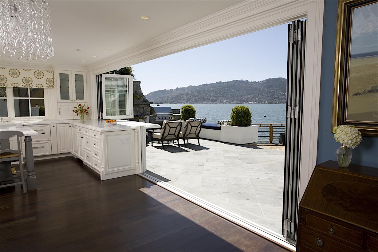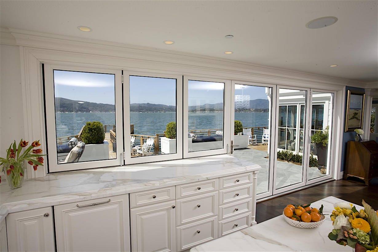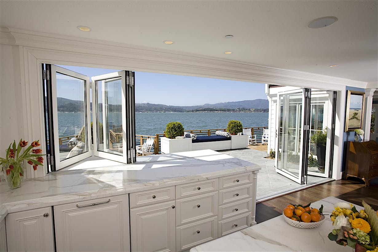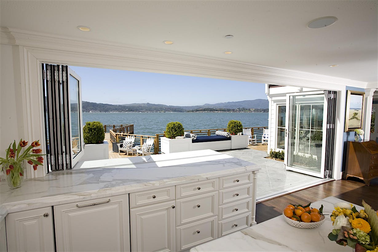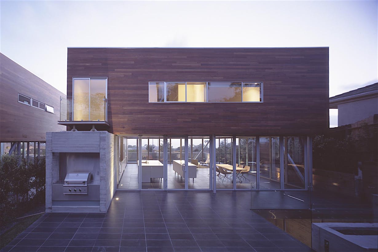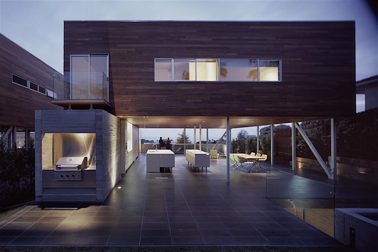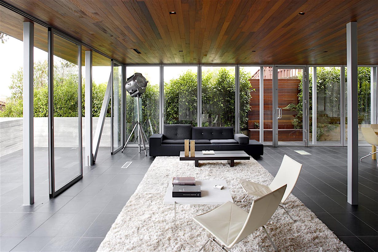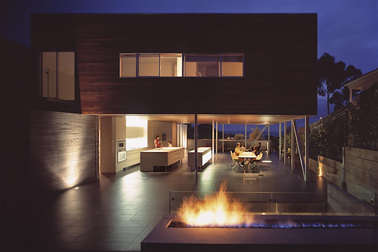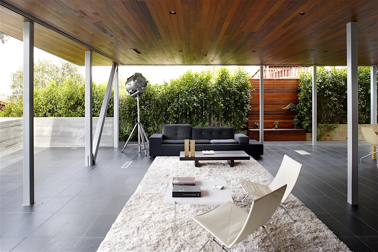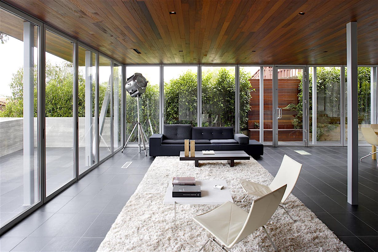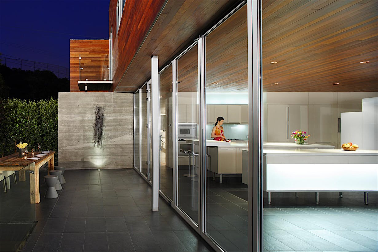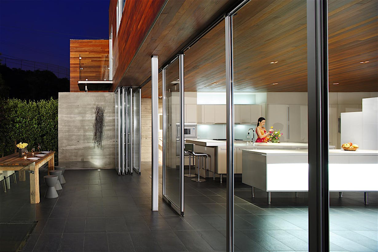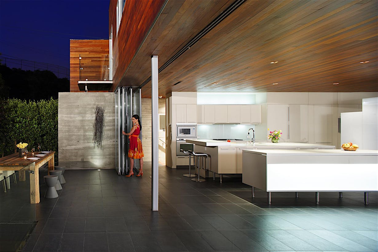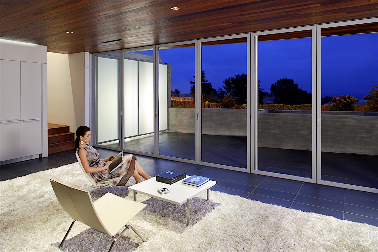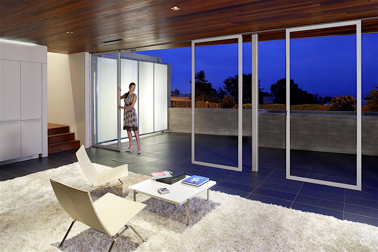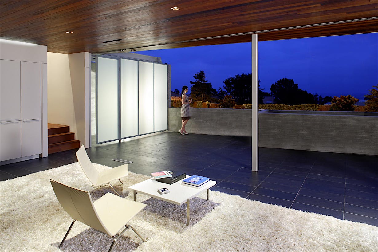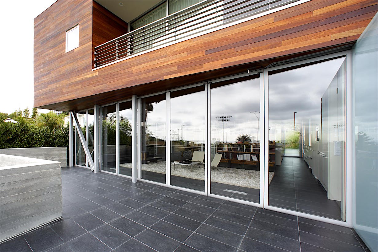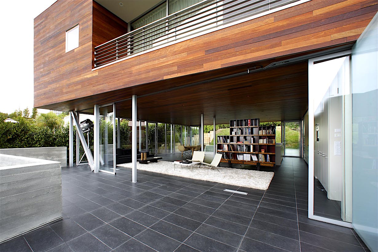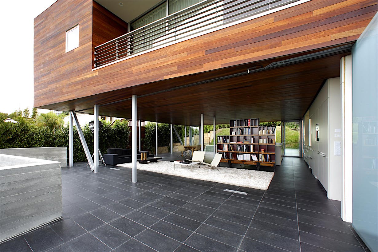When contractor, TQ Construction, was enlisted by a busy family of 4 to perform a remodel of this East Vancouver home, it was clear that the home needed an update/upgrade. While taking great care and attention to maintaining the 1912 home's character, the goal was to expand the living space. Outdoor living space was very important to homeowners as they love to entertain year-round and wanted a connection to the back deck and yard.
East Vancouver-Elevated
East Vancouver-Elevated with NanaWall Window/Door Combination
Expanded Living Space with Connection to the Outdoors
The team settled on the unique folding window/door combination by NanaWall. With this folding system, the window height system opens the kitchen counter to the outside providing additional outdoor counter space which is convenient for entertaining while the full-height folding walls can operate independently or in conjunction with the window unit to completely open the back of the home. The family is thrilled that this system completely opens the home to seamless indoor-outdoor interaction!
As shared by the contractor, the result is "increased outdoor liveability ten-fold with the covered deck addition off of the kitchen which was previously a cramped, inefficient space. Now the expanded main floor of the home opens out to the backyard resulting in one cohesive space – integrating indoor and outdoor. "
“Plus, the back wall now doubles as a serving counter for the back deck with a folding glass window above. The family is thrilled with the results - it is the family's favorite place to hang out! ”









