American AgCredit
Learn how TLCD Architecture designed this Building in Motion to accommodate rapid growth and change and to reflect the company culture of this growing financial institution.
Our systems define the opening glass wall category and continue to set the industry standard for quality, craftsmanship, and performance.
Each glass wall system is engineered to operate in the most extreme conditions while delivering energy-efficiency, superior security and interior comfort.
Our glass walls are designed to effortlessly integrate with the architecture of any space.
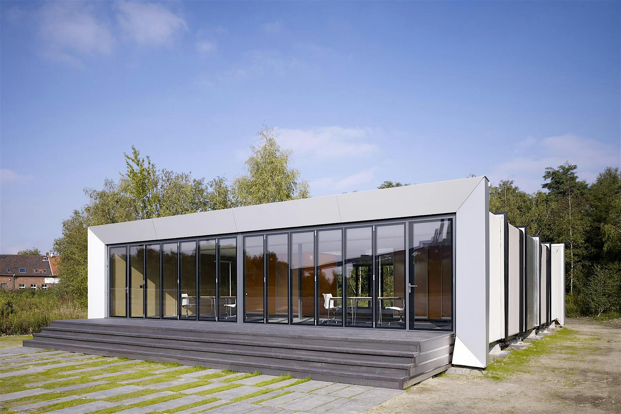
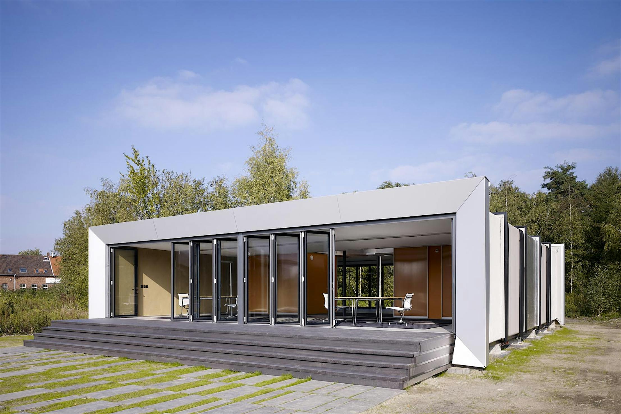
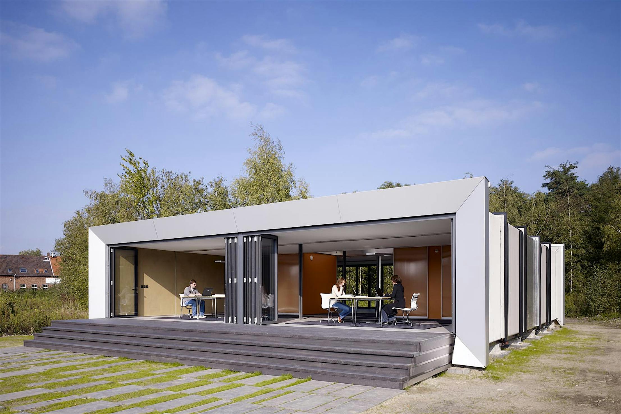
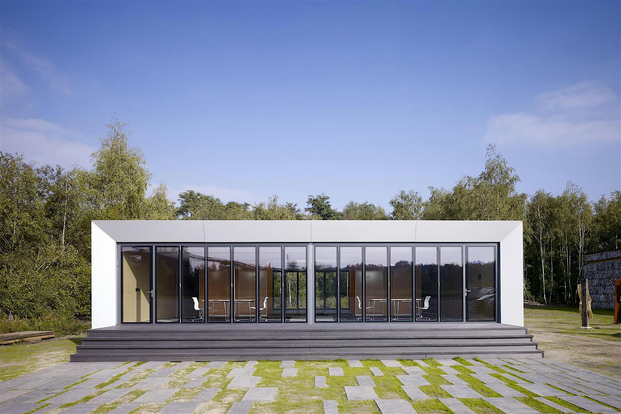
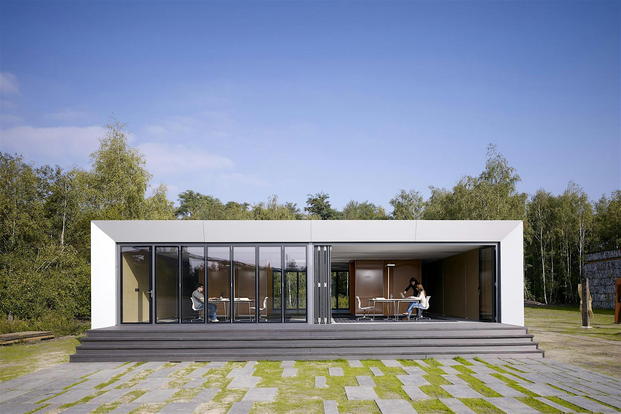
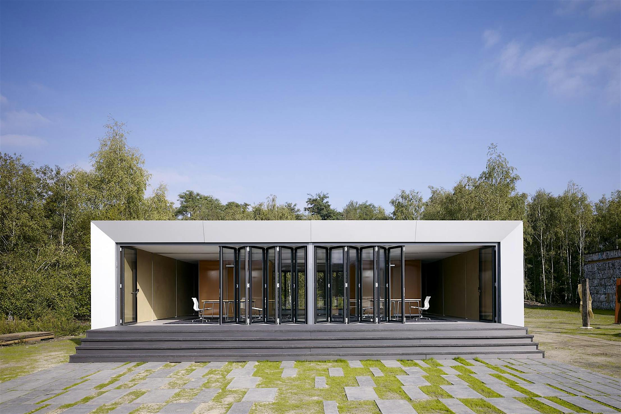
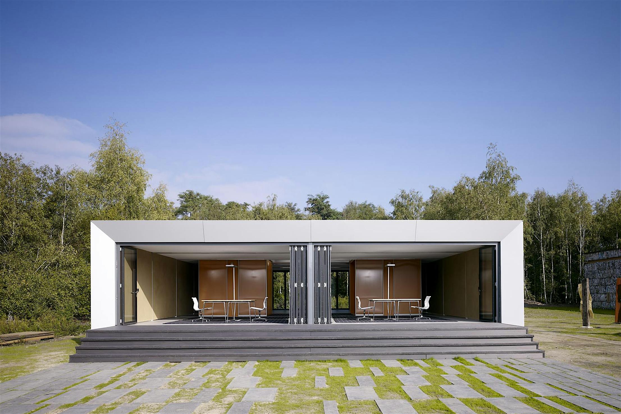
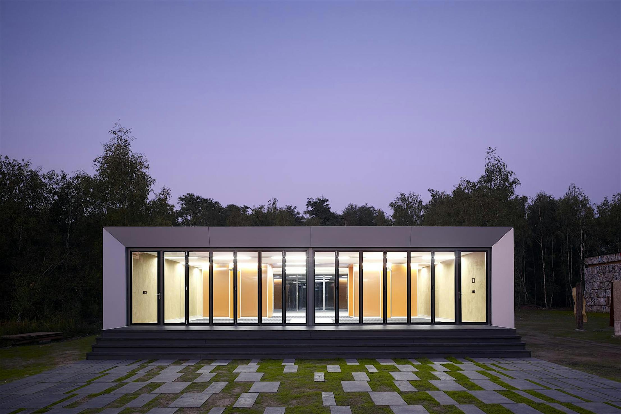
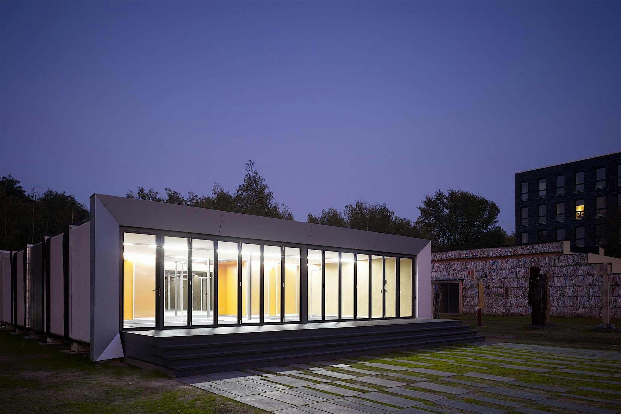
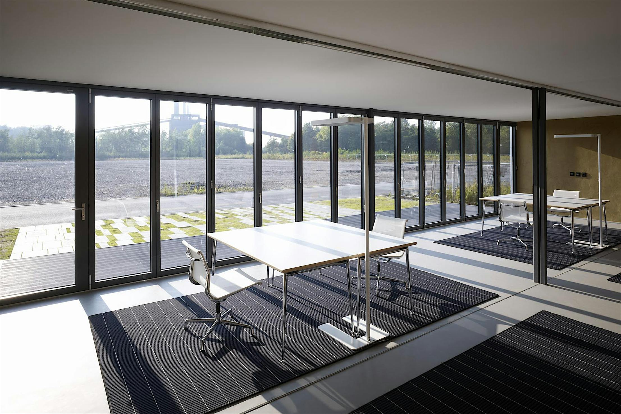
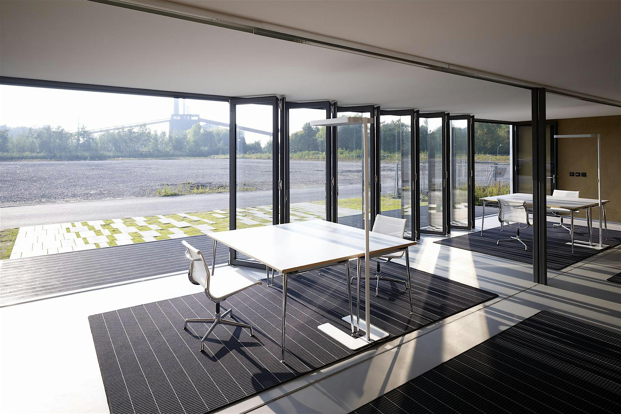
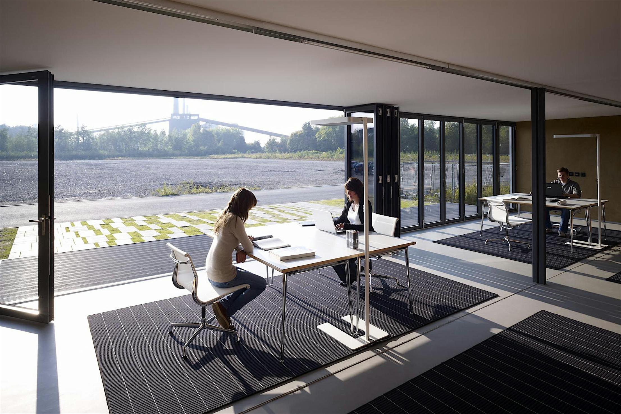
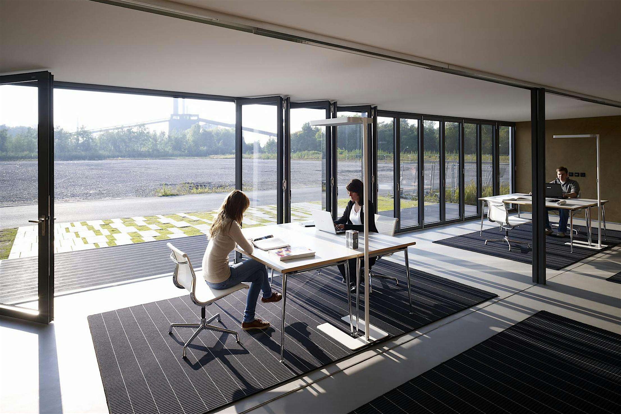
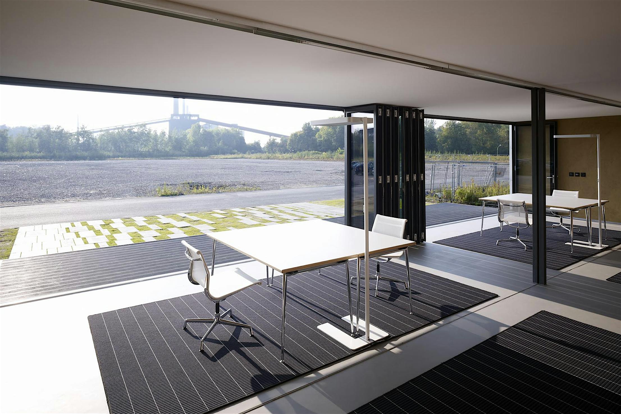
Learn how TLCD Architecture designed this Building in Motion to accommodate rapid growth and change and to reflect the company culture of this growing financial institution.
See how the architectural firm, Gensler, uses their own New Jersey office as a test lab for collaborative workspace design.
" NanaWall system allowed us to create a very large opening and so that was just something that not only it's bringing the natural light but also being able to open this and cover all the needs that they have here at Viasat for the use of the facility."


