GFO - Case Study
The GFO building in North Carolina, designed by LS3P Associates, stands as a private sanctuary, thoughtfully designed to cater to work, entertainment, and leisure. Key to the office design are folding glass doors.
Our systems define the opening glass wall category and continue to set the industry standard for quality, craftsmanship, and performance.
Each glass wall system is engineered to operate in the most extreme conditions while delivering energy-efficiency, superior security and interior comfort.
Our glass walls are designed to effortlessly integrate with the architecture of any space.
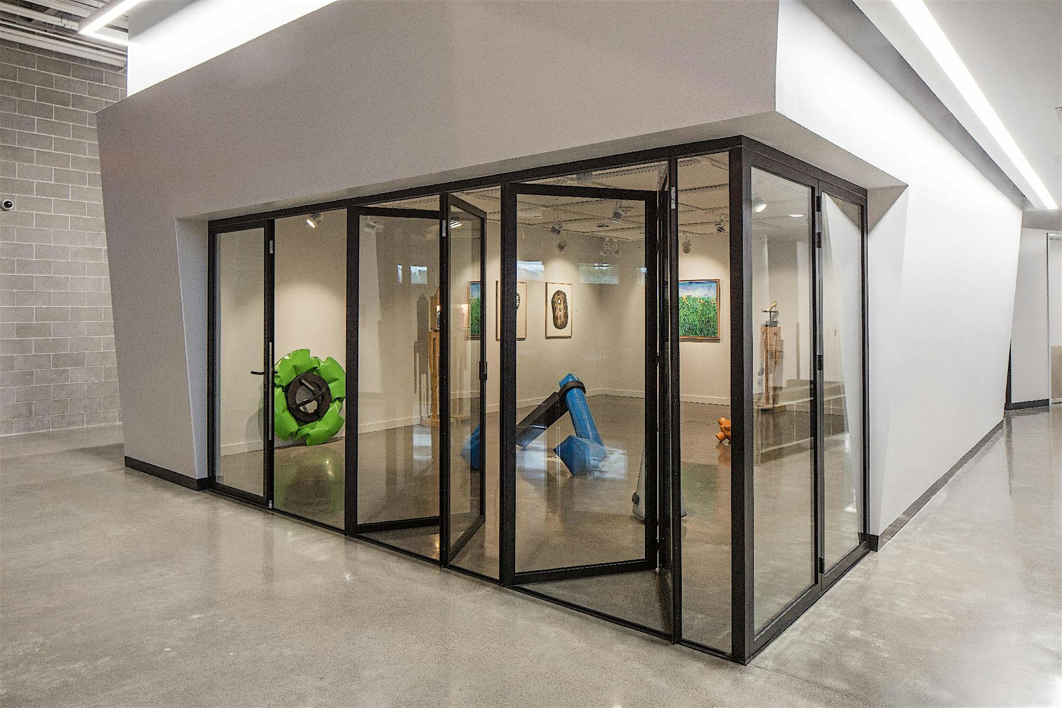
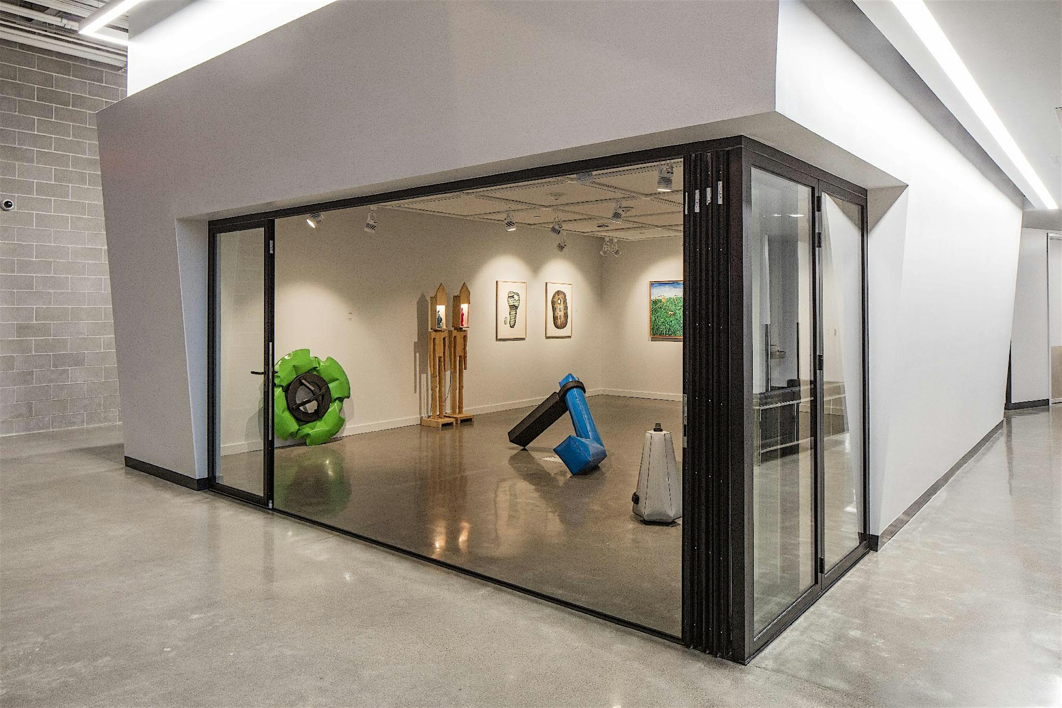
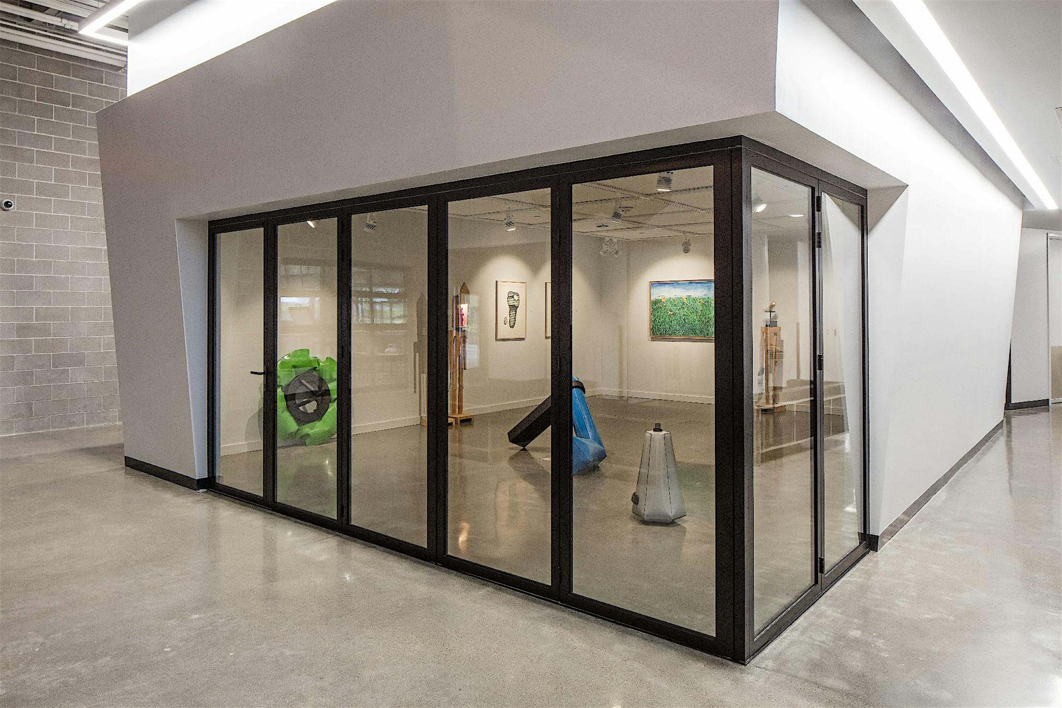
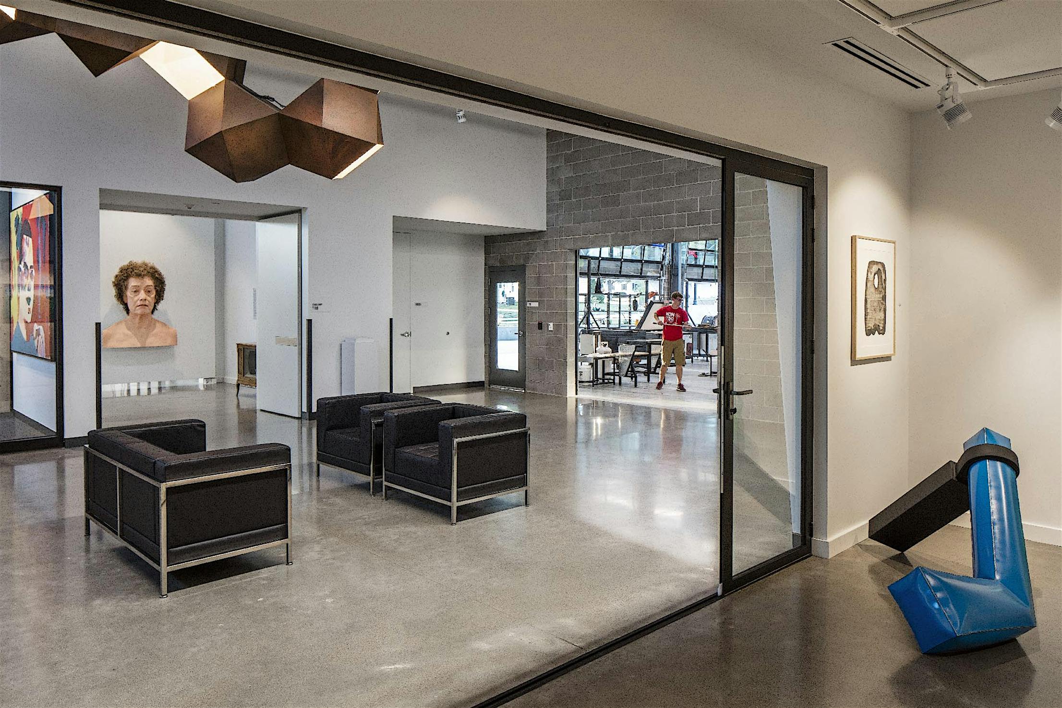
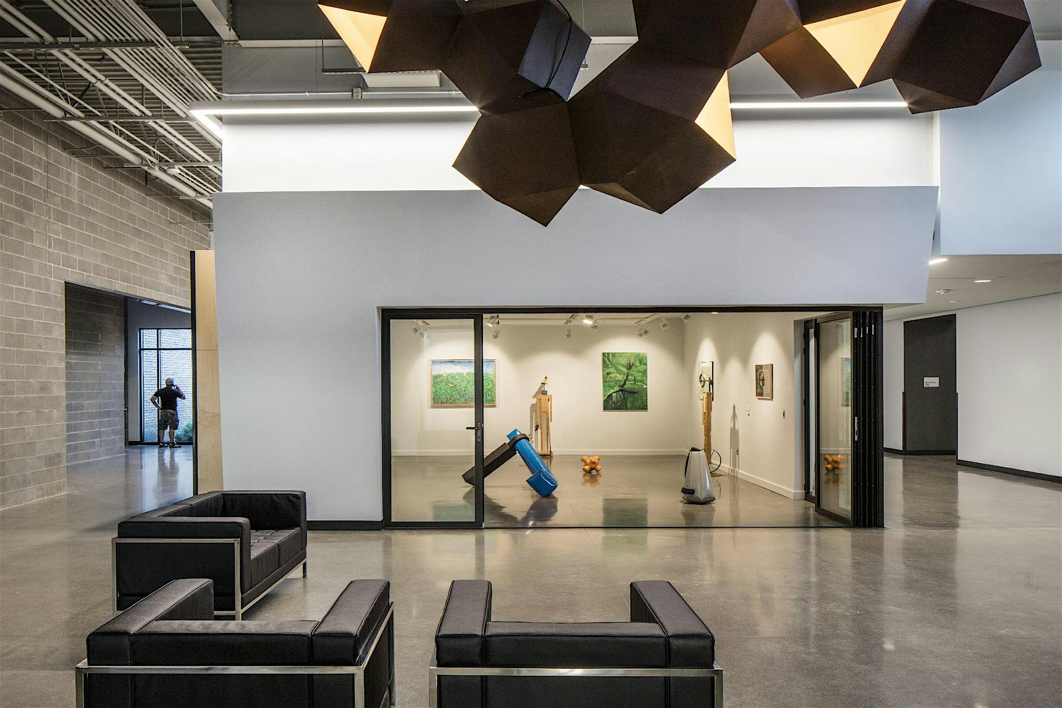
The GFO building in North Carolina, designed by LS3P Associates, stands as a private sanctuary, thoughtfully designed to cater to work, entertainment, and leisure. Key to the office design are folding glass doors.
Integrated outdoor courtyard, amenities, and moveable glass walls define the flexible layout and employee satisfaction of this collaboration-driven office space.
“NanaWall also allowed us to have the open corner, and that was critical to the design. Other systems would have required a post.”
— Hakee Chang, Architect







