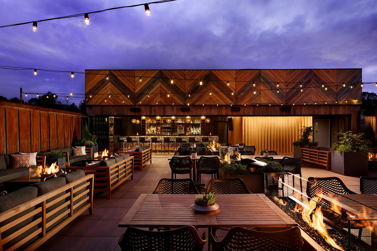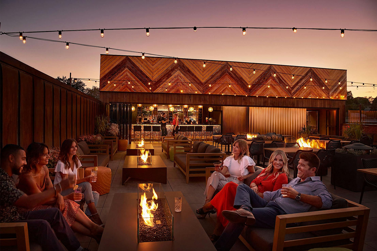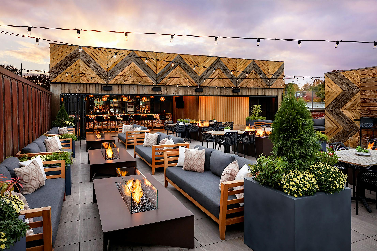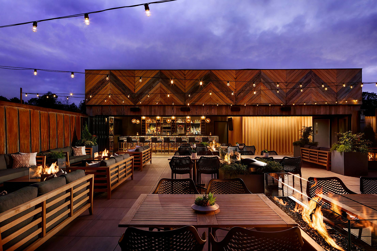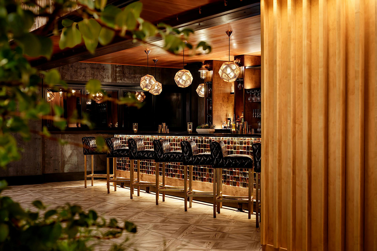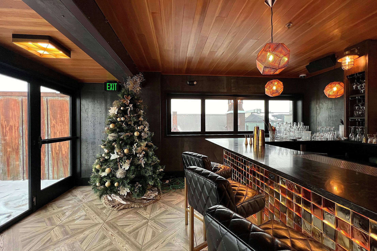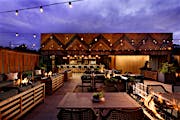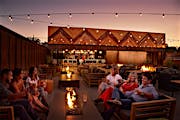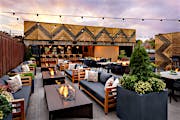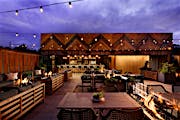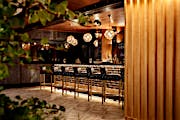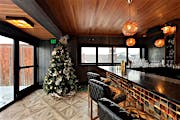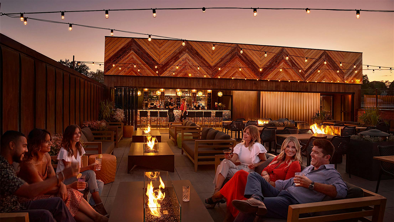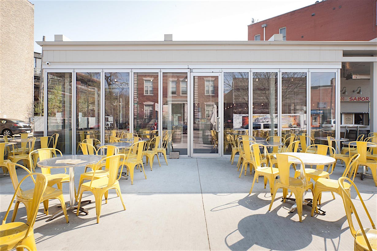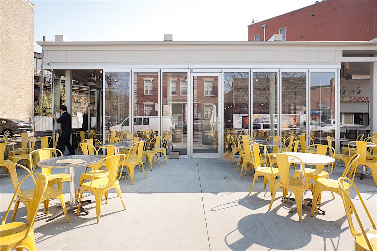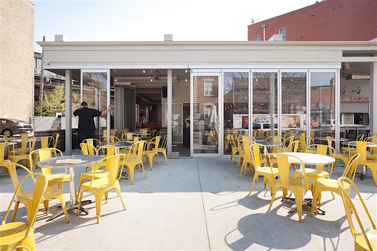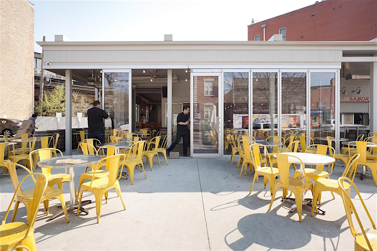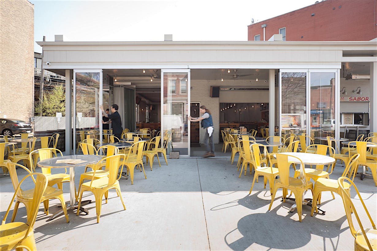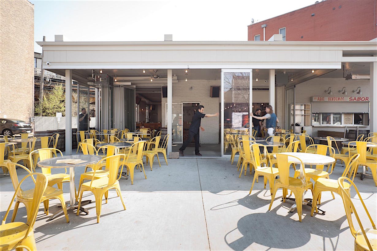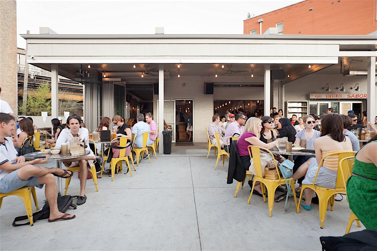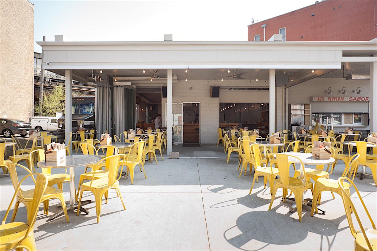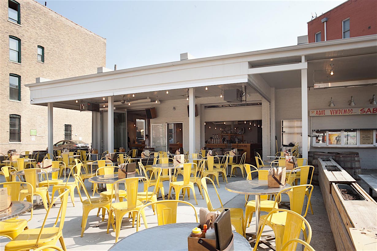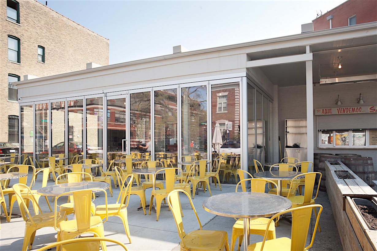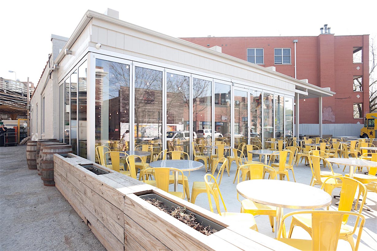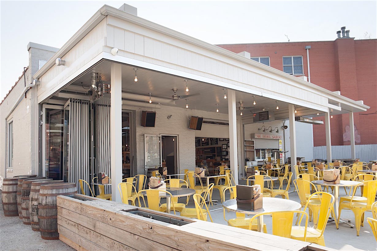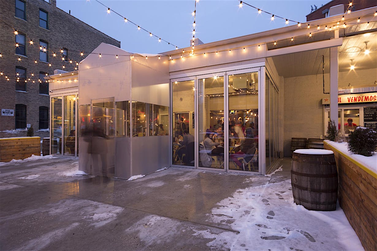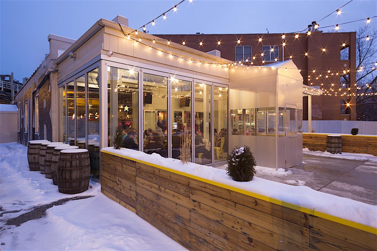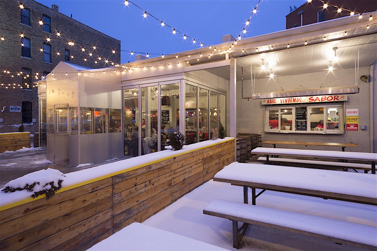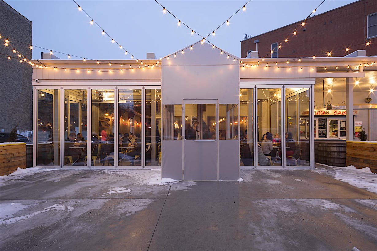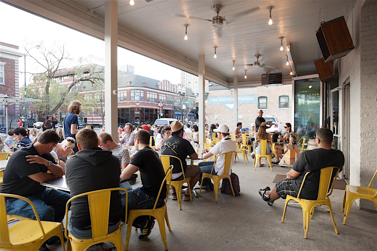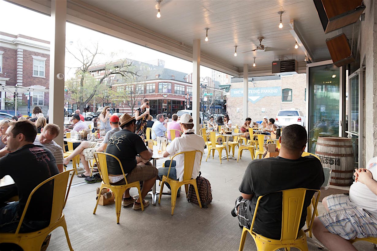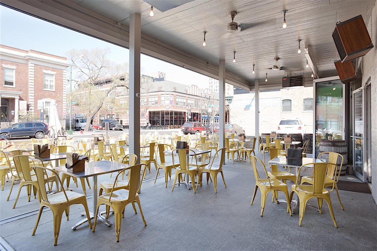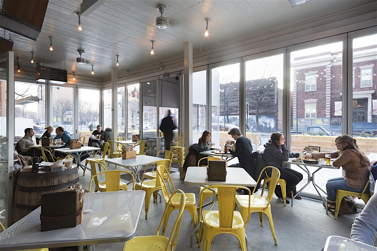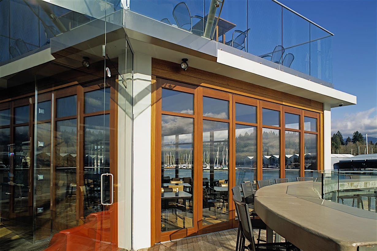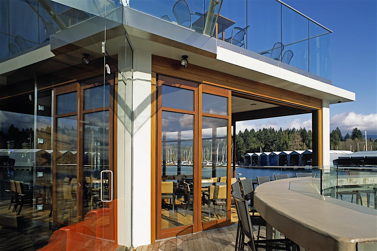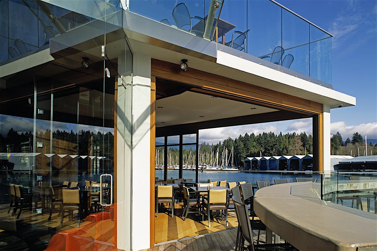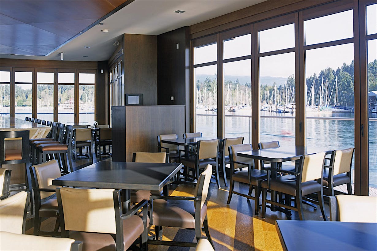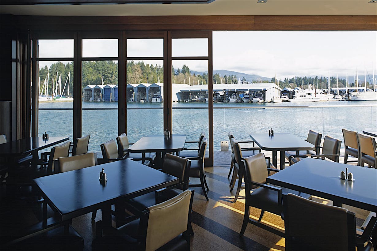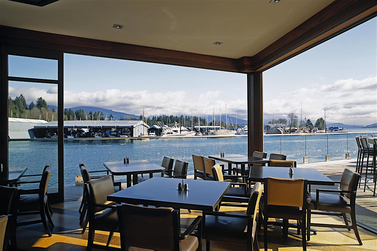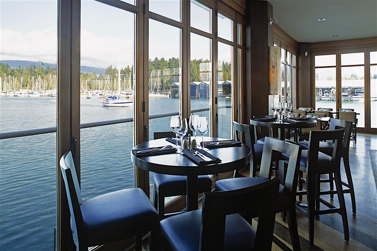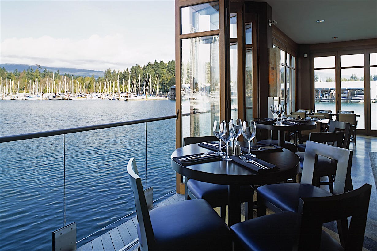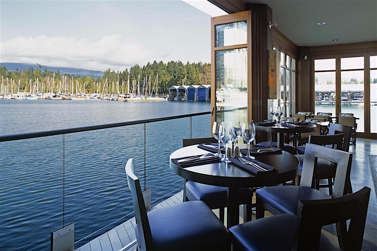Ervin Architecture was tasked with the exciting opportunity to put Maine’s newest dining and entertainment spot on the map - Kanù. The architectural team crafted a dynamic and versatile space that encompasses a farm-to-table restaurant on the first floor, a vibrant nightclub on the second floor, and a breathtaking rooftop lounge on the third floor. Kanù is an unforgettable experience for visitors, combining exceptional dining, lively entertainment, and stunning views.
KANU Restaurant & Bar
KANU Restaurant & Bar - a Rooftop Destination
Blurring the Line of Indoors and Out Year-Round
NanaWall is #1 in our opinion here at Ervin Architecture in its ability to blur the envelope of a building and create a dynamic environment that can adapt to the changing weather. Ervin Architecture's Rooftop Lounge at KANU needed the ability to open an interior bar to a gorgeous outdoor patio. NanaWall's Folding Glass Wall product was the perfect product to accomplish this goal. The Folding Glass Wall provided a seamless transition between the indoor and outdoor spaces with year-round utilization. Ervin Architecture also used the NanaWall "counter-sized" Folding Glass Window to give the interior bar atmosphere a little extra design kick. Not only did its presence complement the other NanaWall expanse, but it provided patrons views of historic architecture, brought in natural light, and connected the bar vibe to the bustle of the street below.
"All in all, these two applications transformed the space and significantly helped elevate the overall design to new heights! The seamless transition continues to this day to be the "crown jewel" of KANU."
“This 3-story multi-functional complex reflects our commitment to design excellence and establishes itself as a must-visit destination in Maine," states Ervin.”









