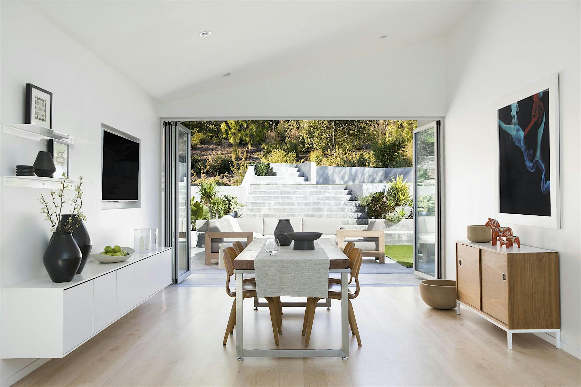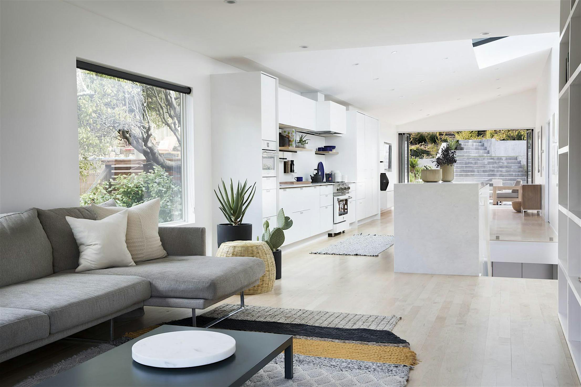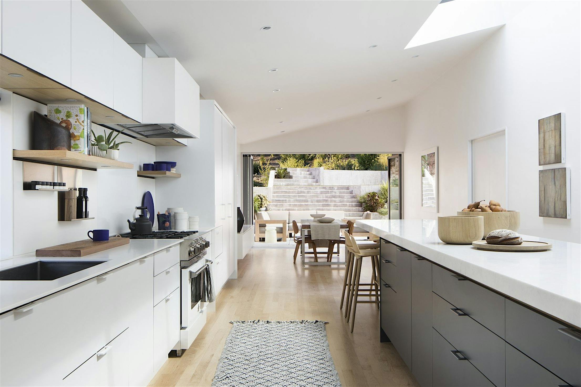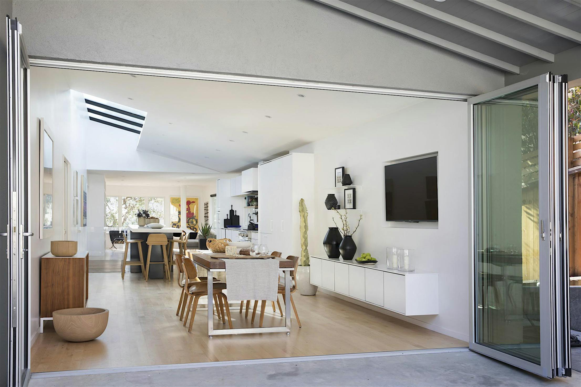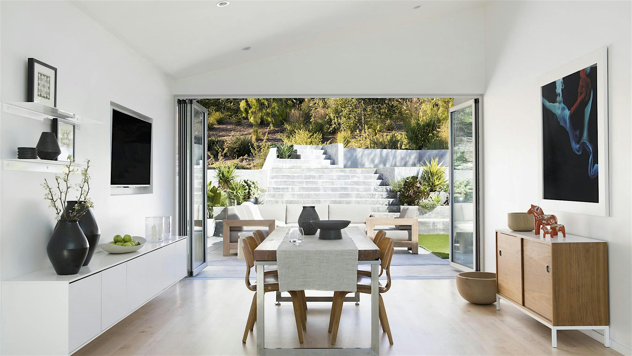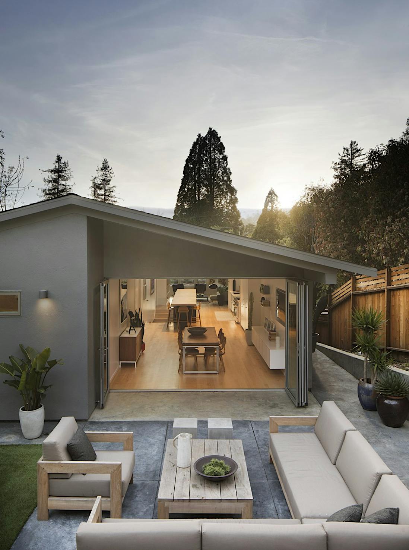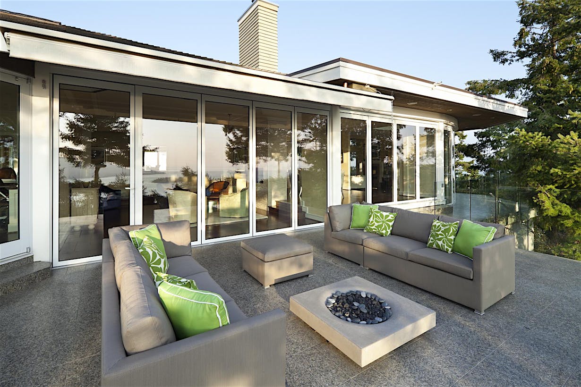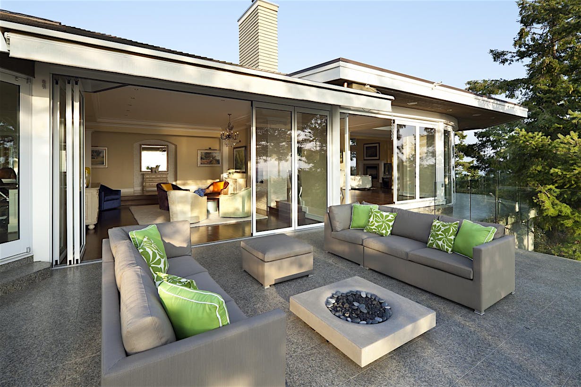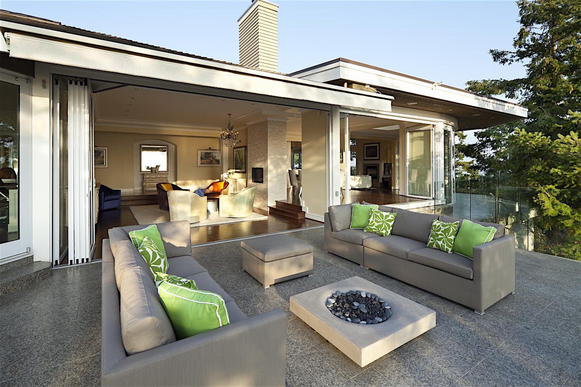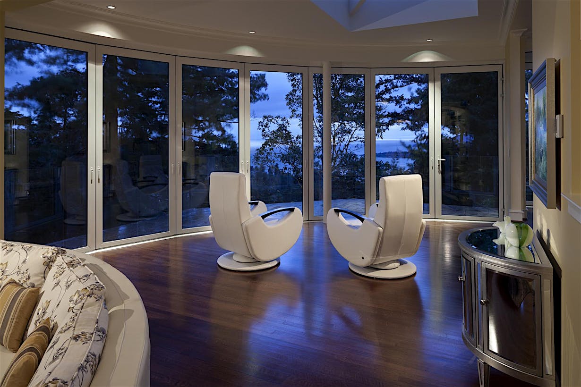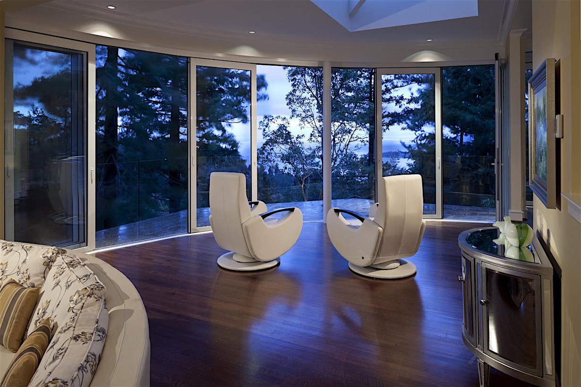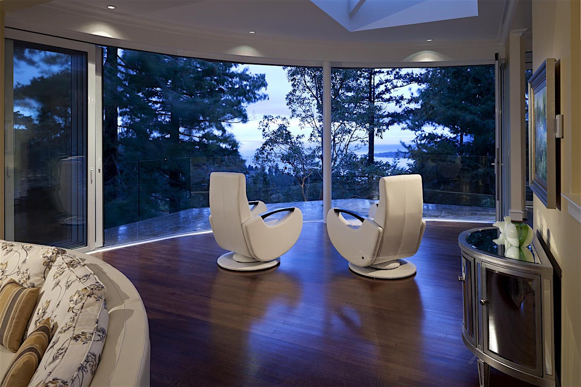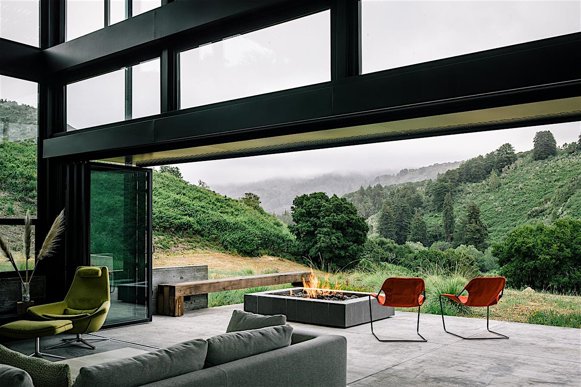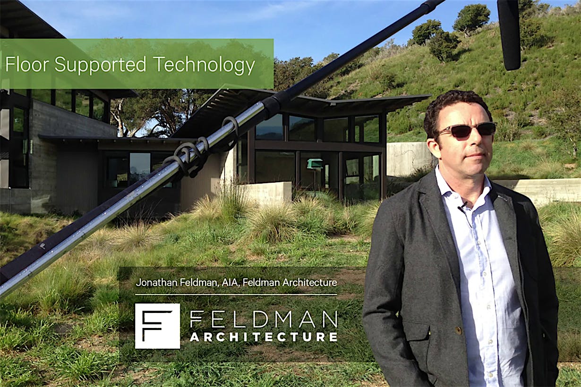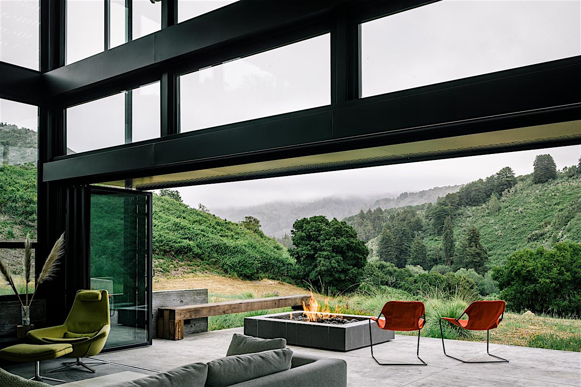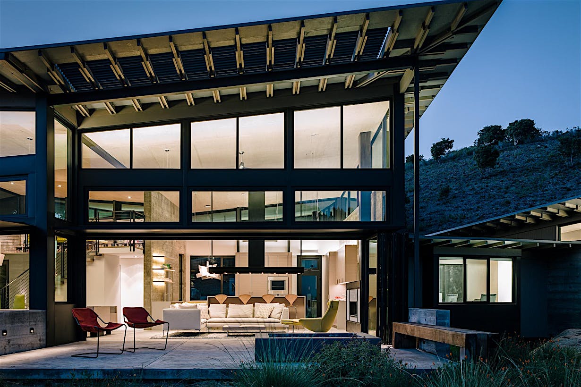With years of experience as a veteran building construction manager, Barb Chambers was ready to pour her professional knowledge into a personal project: her new residence. She found her challenge with a 1940 Mediterranean Spanish-styled home that had stayed unchanged for nearly 75 years. It was a great foundation with a tasteful exterior, but the interior needed to be modernized significantly. The old layout of the home left the inside dark and closed off by an excessive number of small divided rooms.
Architect Diego Pacheco was recruited to reconfigure the residence into one with a more open and bright interior, while maintaining the style of its origins. To create a more spacious area and bring light into the house, Pacheco’s solution was to implement an open floor plan that would feature multi-functional rooms and glass installations.
The overall aesthetic benefitted greatly from these functional changes, which were in part possible due to a well-placed NanaWall system.









