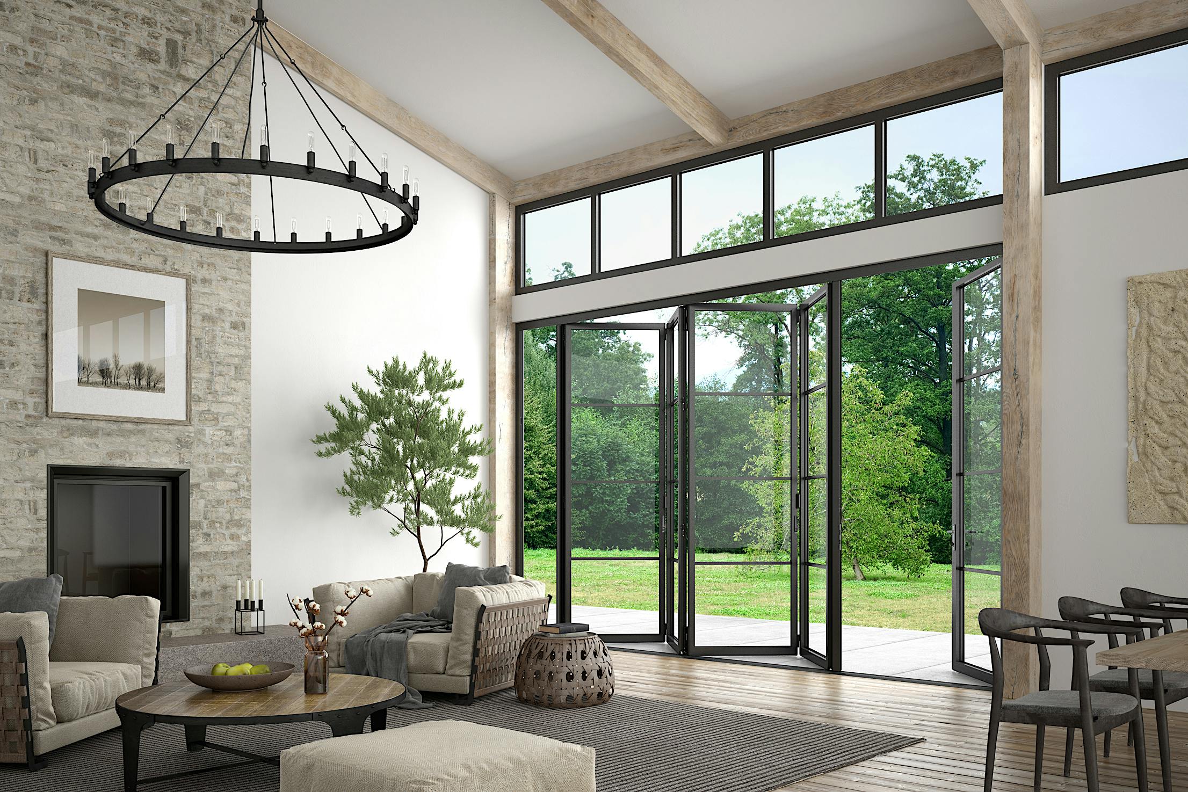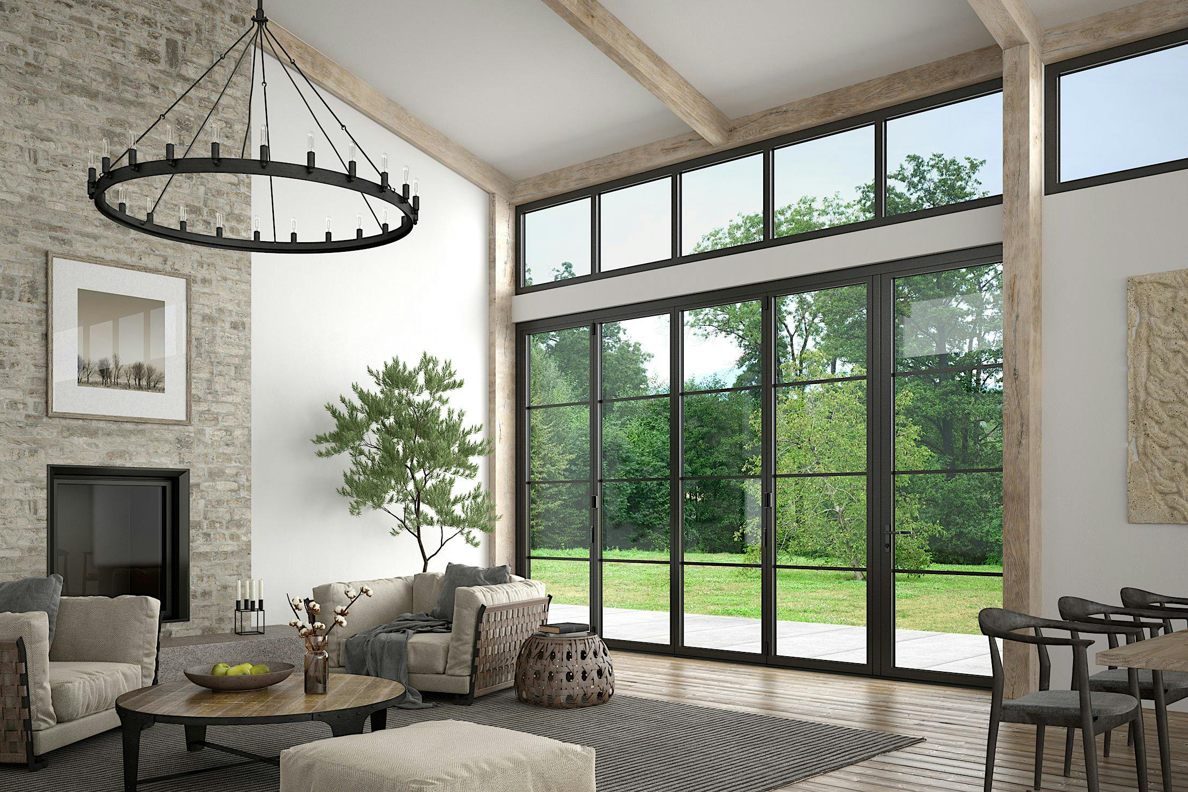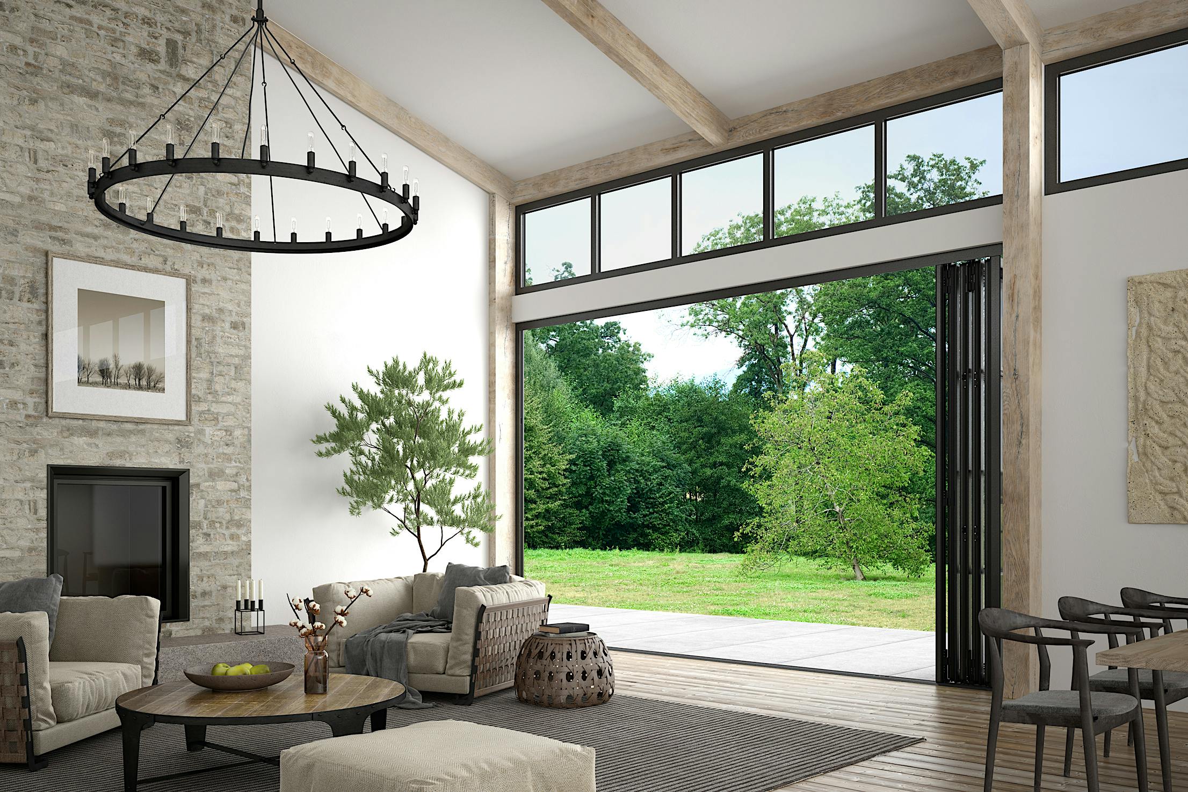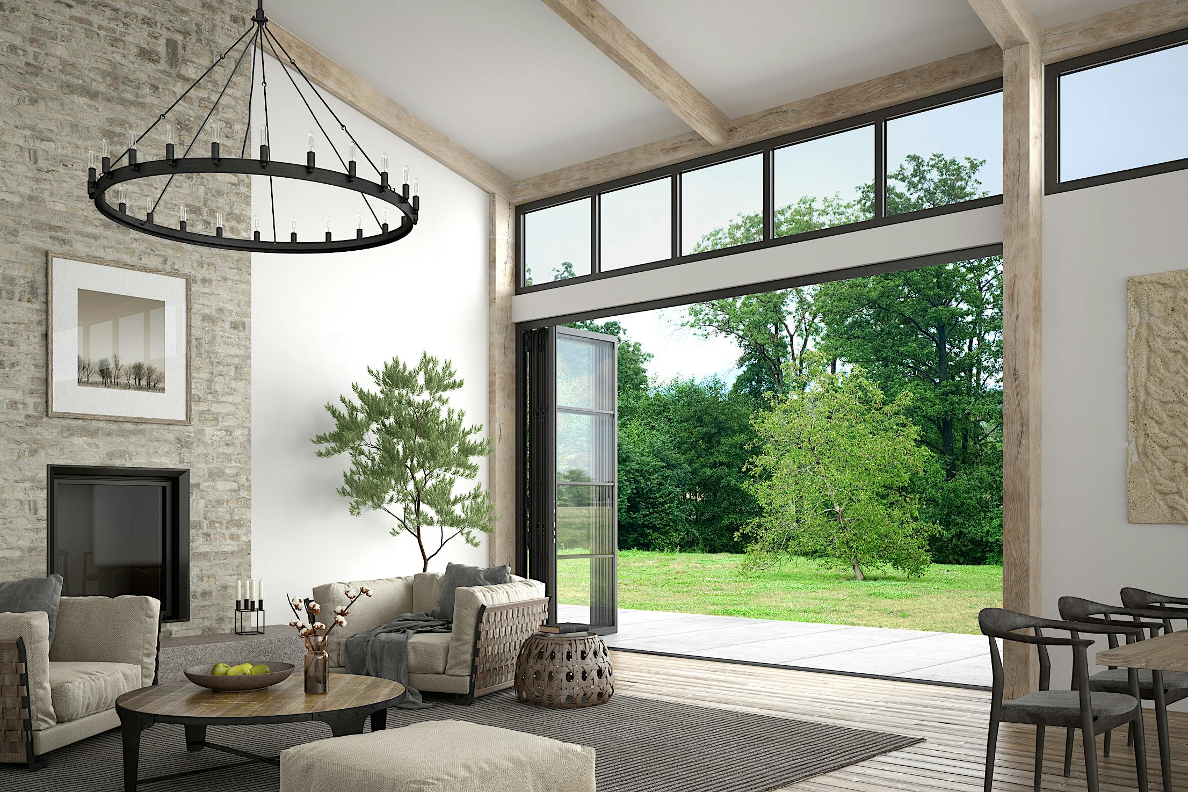Maui Residence
The NanaWall top hung system allows the floor to be uninterrupted from the house out to the pool deck, so we don't end up with, what I call railroad tracks on the floor.
Our systems define the opening glass wall category and continue to set the industry standard for quality, craftsmanship, and performance.
Each glass wall system is engineered to operate in the most extreme conditions while delivering energy-efficiency, superior security and interior comfort.
Our glass walls are designed to effortlessly integrate with the architecture of any space.




The NanaWall top hung system allows the floor to be uninterrupted from the house out to the pool deck, so we don't end up with, what I call railroad tracks on the floor.
Energy efficiency and performance was an important consideration for this Vancouver BC residence. HSW60 system provides the ability to store the system completely out of sight when open but also provides outdoor access through a single-acting swing panel.
“Using the NanaWall operable glass walls presented an opening to bring in the pool deck and an exterior view without any obstructions. I am very satisfied with the outcome.”
— Paul Louis Haberman, President, HKi Architects, Architect


