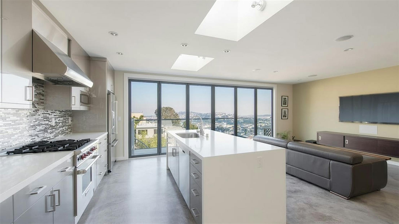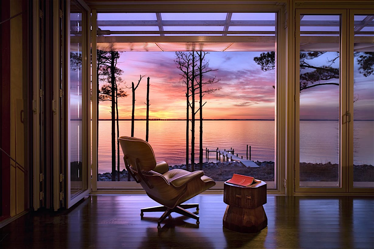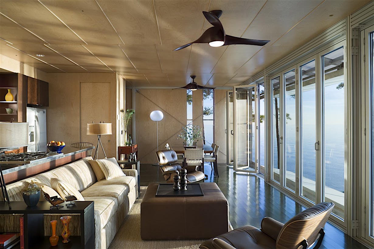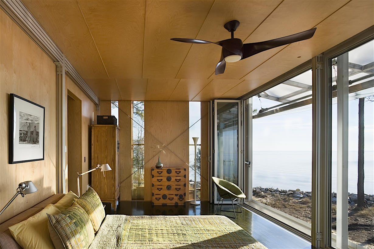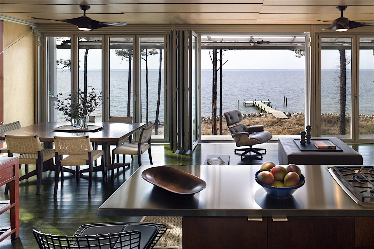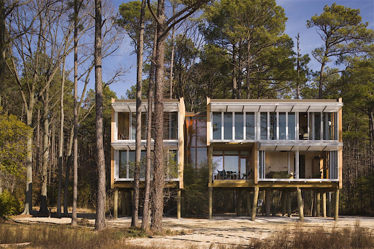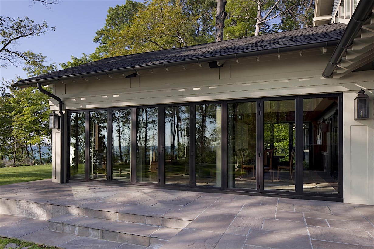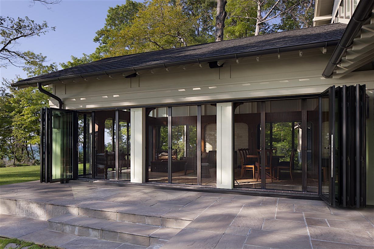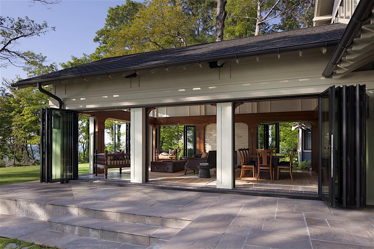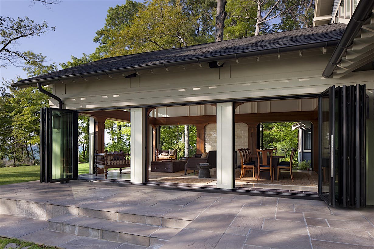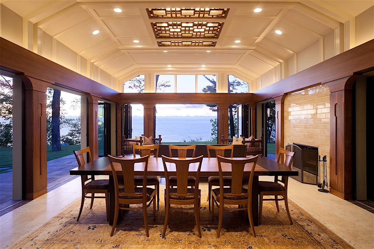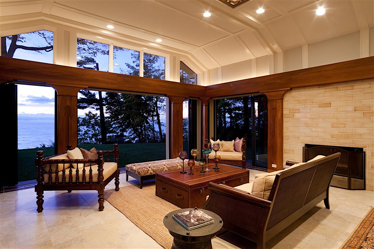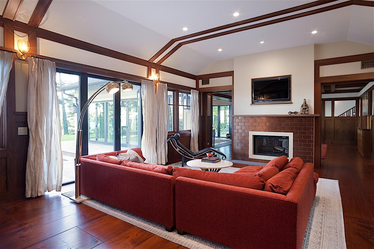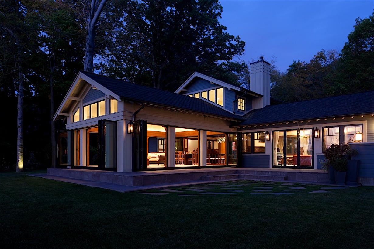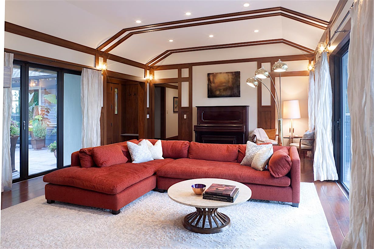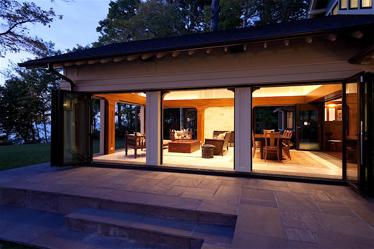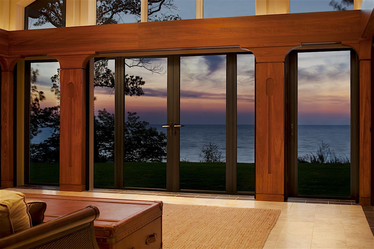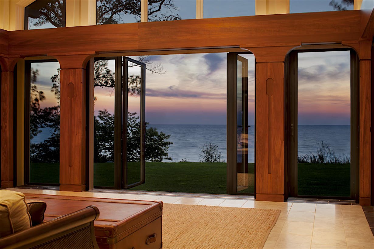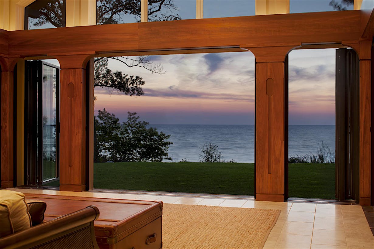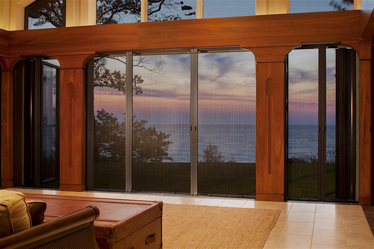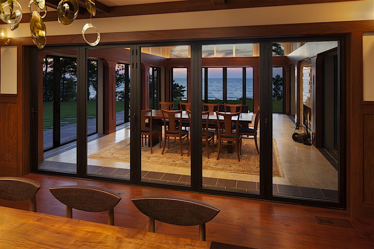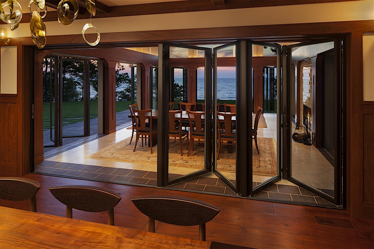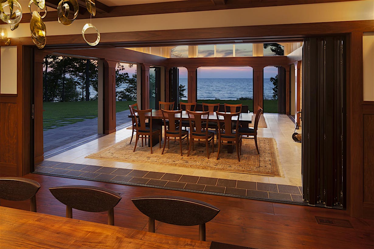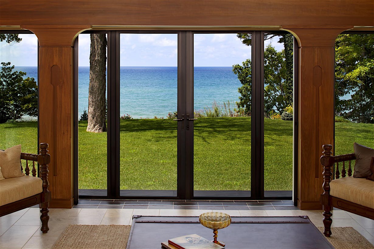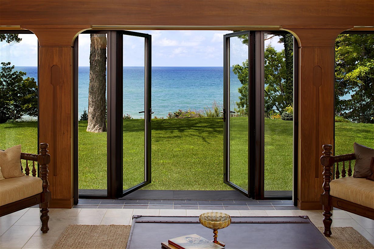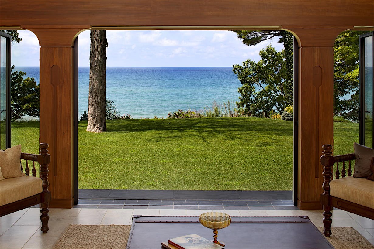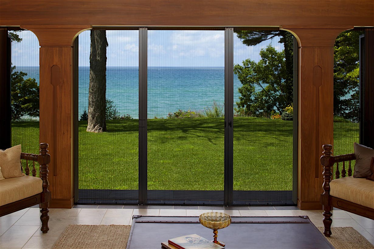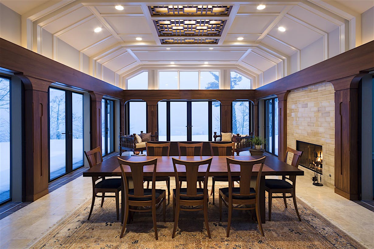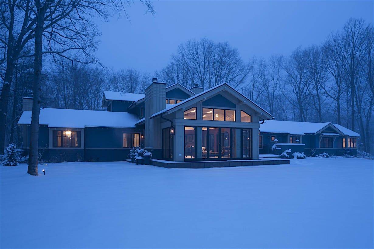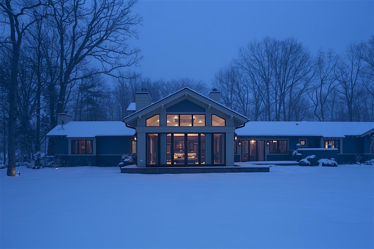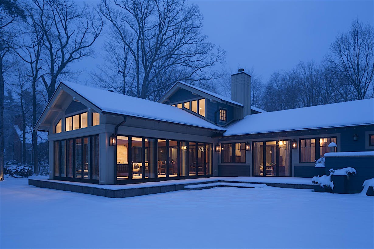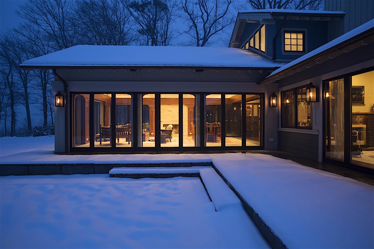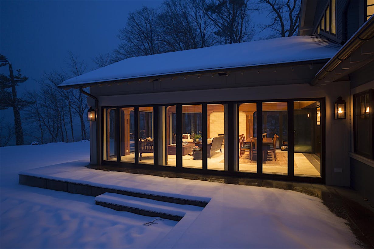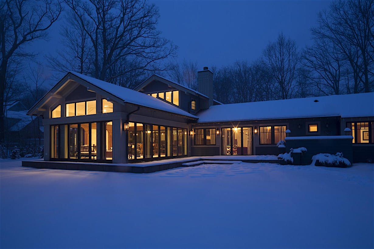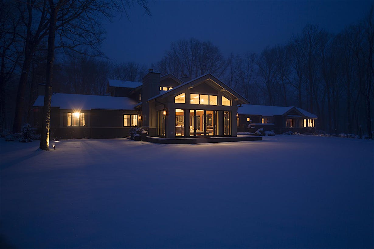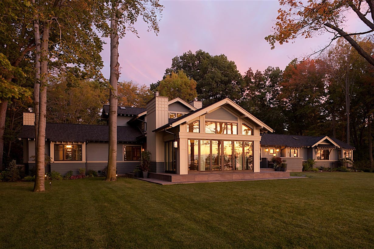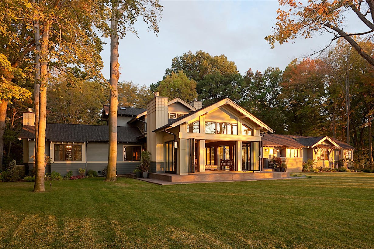We purchased a 1947 small house in the Bernals Heights area of San Francisco. The potential of tremendous views was there, but it was never unlocked. Our goal for this house is to make it into a modern, warm, and minimalist abode that my wife and I have already wished we had.
Bernal Heights Home
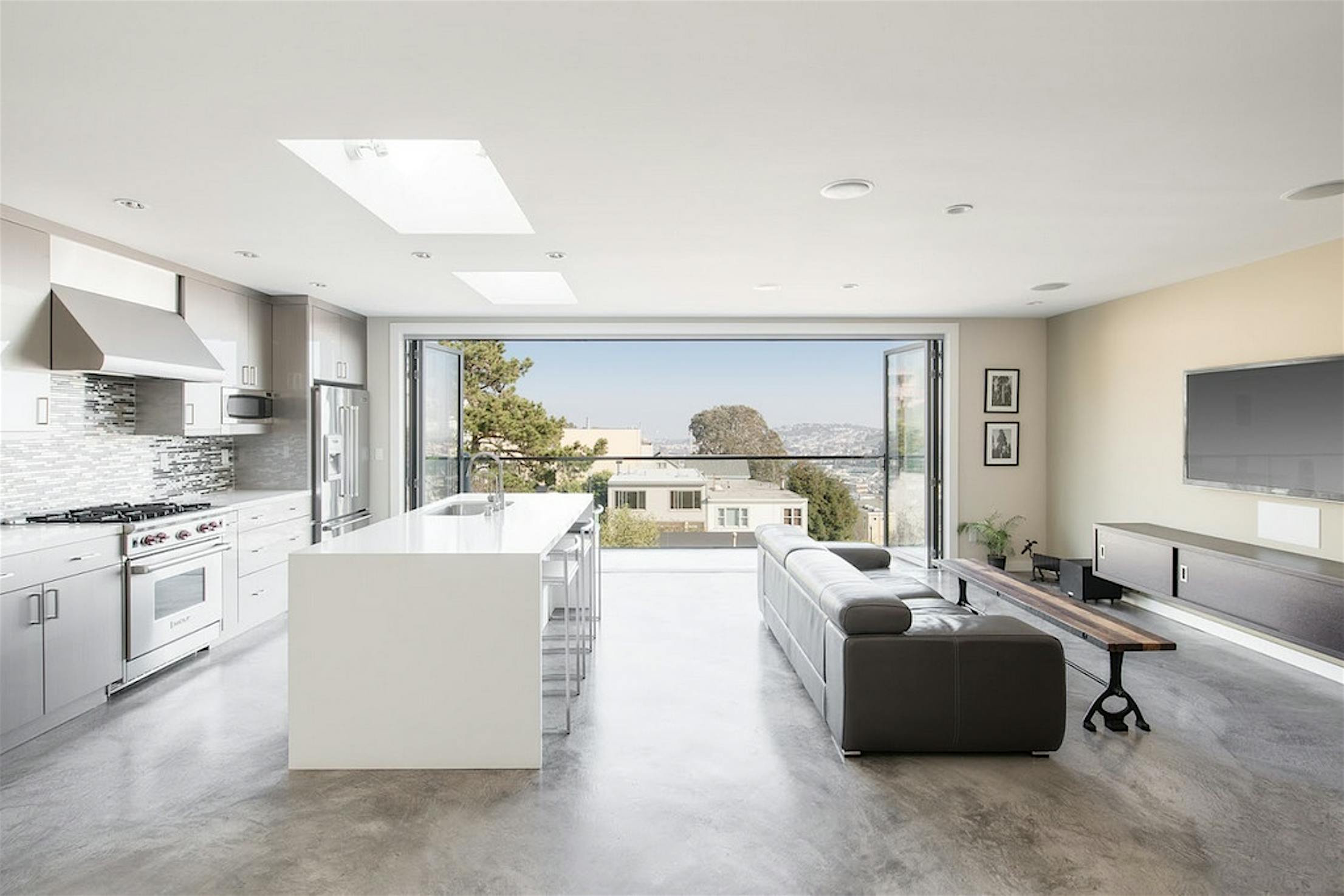
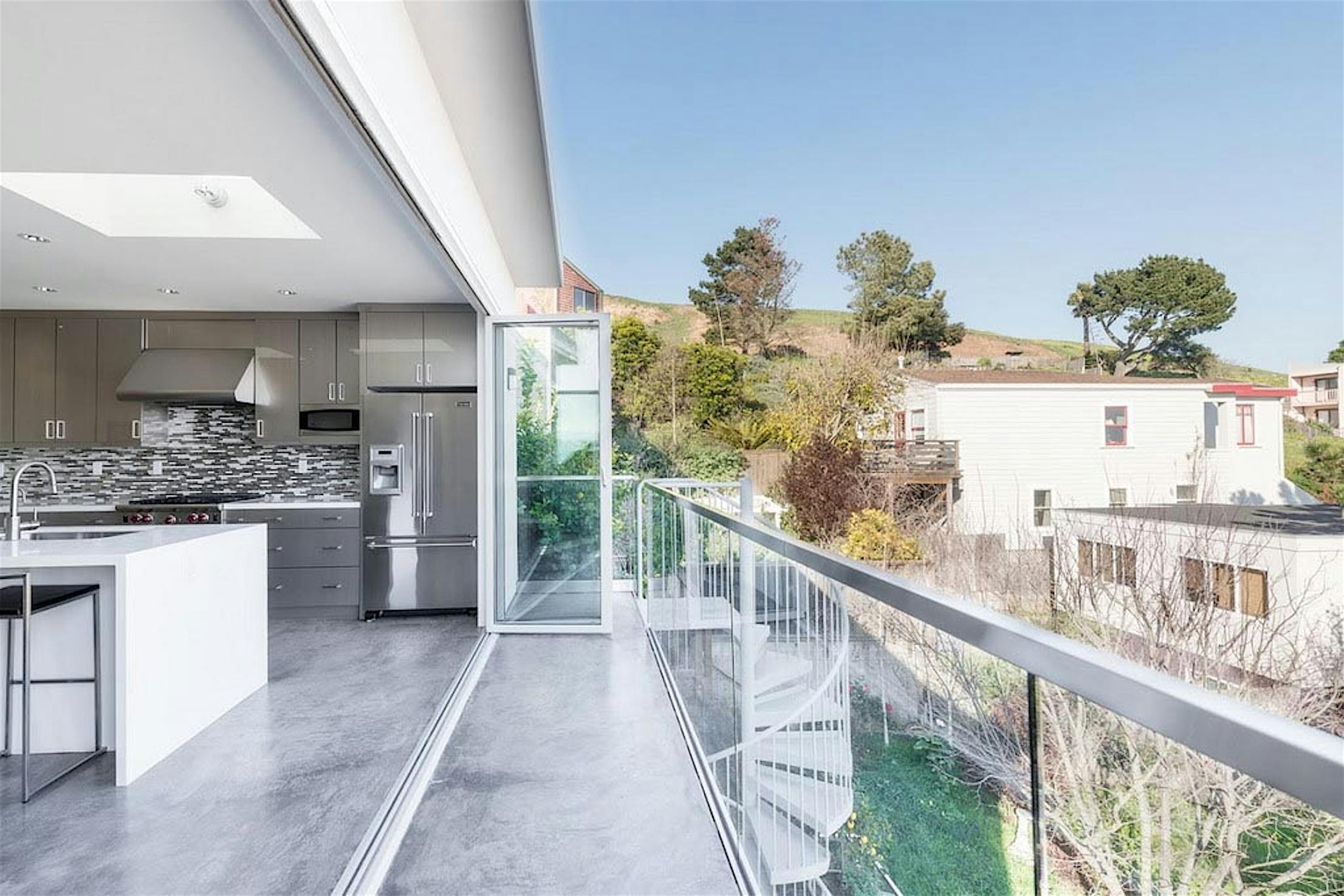
We wanted a place where we can unwind after a long day, with a glass of wine while enjoying the wide expanse of view of SF Bay, the shipyard, and the iconic Candlestick Park. The statement piece for the house, then, is the view, and we researched extensively for a solution that would frame the view as the focus point. Ultimately, we selected NanaWall for its reputation and local connection.
We were so happy with what we would get from NanaWall, we decided to also install NanaWall on the Master Suite level. This level doesn't have as expansive of a view as the living room level; rather, it opens up to a deck that overlooks our garden and really captures the country-in-the-city feel of Bernal Heights.
“We're quite happy with NanaWall and have been raving about how this was the purchase that really made our house!”
