Issaquah Residence
The most unique feature of this home is the outdoor living area, completely enclosed with the frameless all glass sliding system. Come rain or shine, this cozy space doesn’t lose it functionality or usability
Our systems define the opening glass wall category and continue to set the industry standard for quality, craftsmanship, and performance.
Each glass wall system is engineered to operate in the most extreme conditions while delivering energy-efficiency, superior security and interior comfort.
Our glass walls are designed to effortlessly integrate with the architecture of any space.
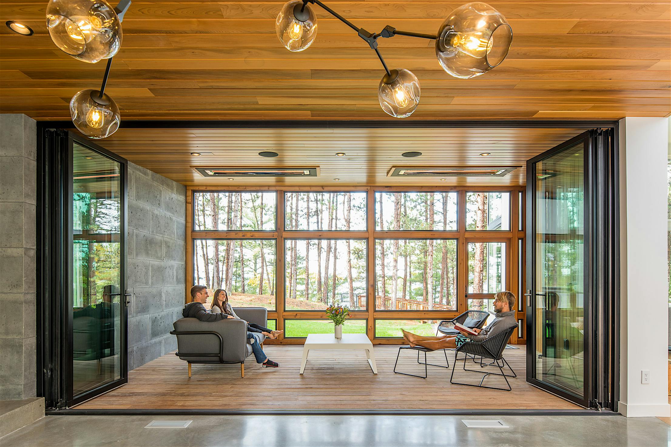
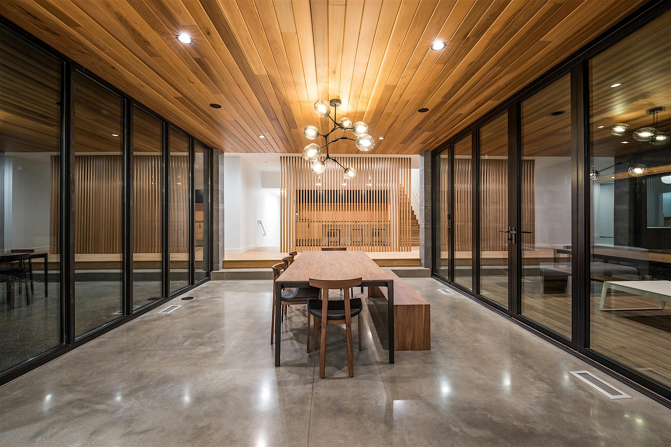
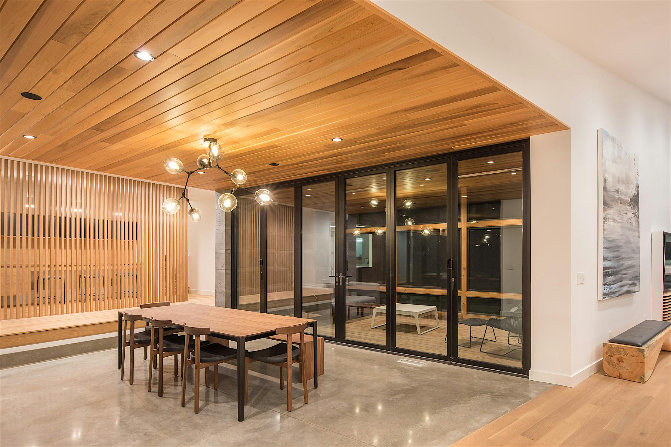
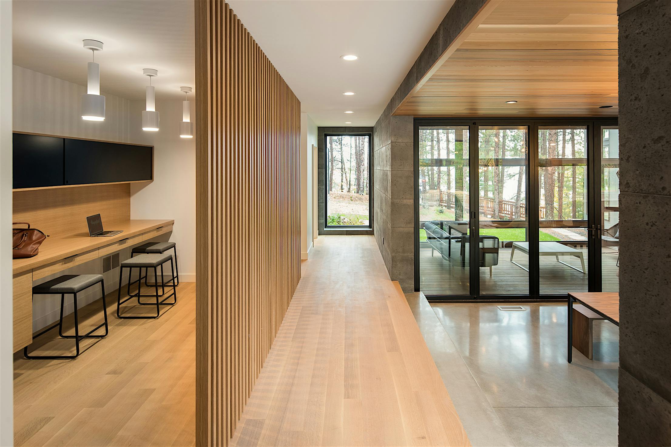
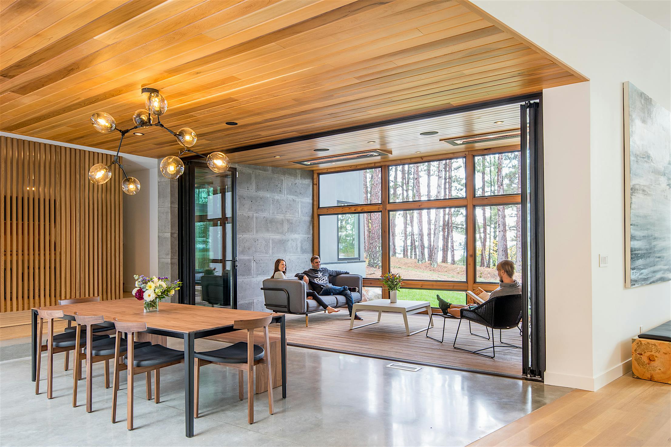
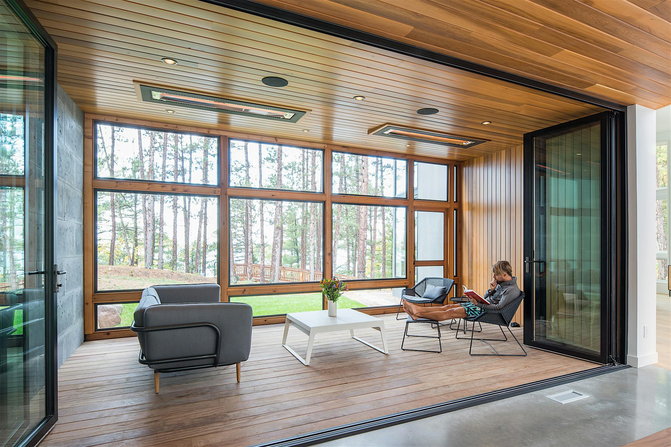
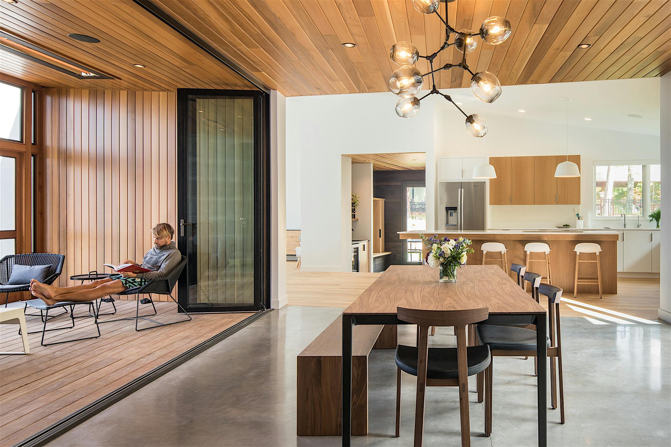
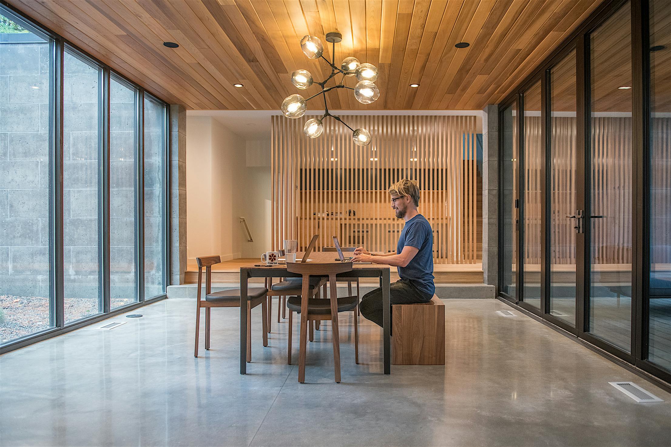
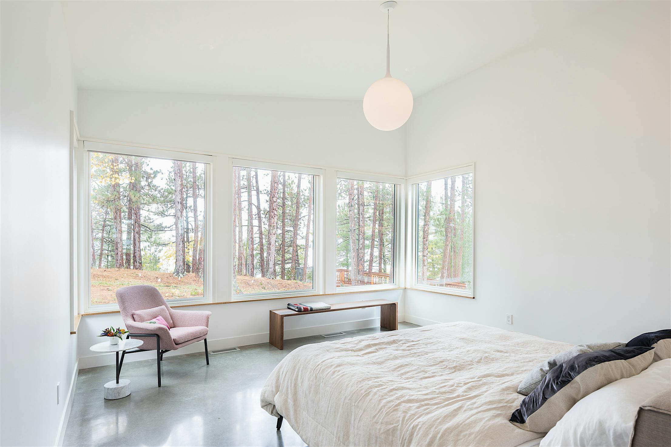
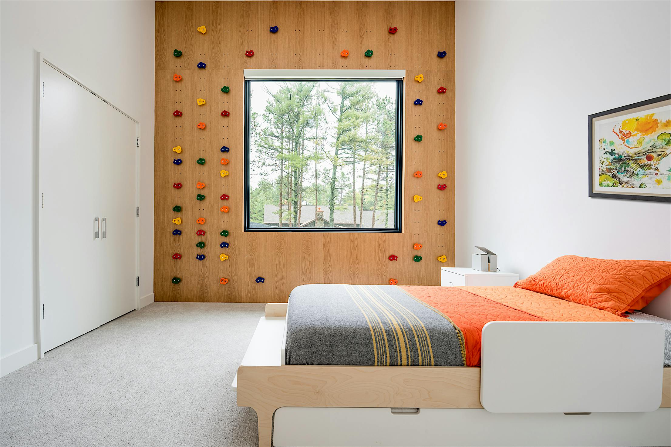
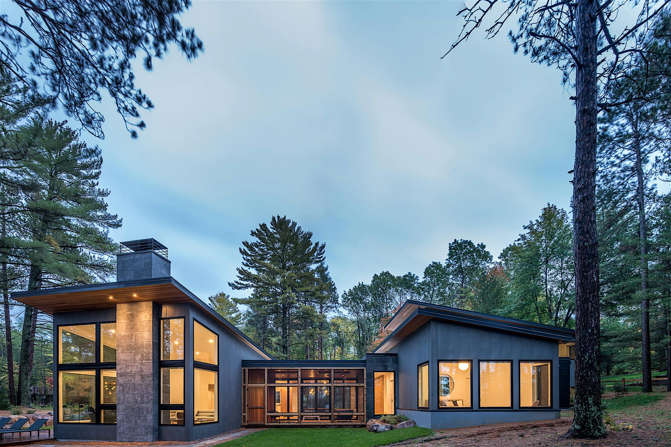
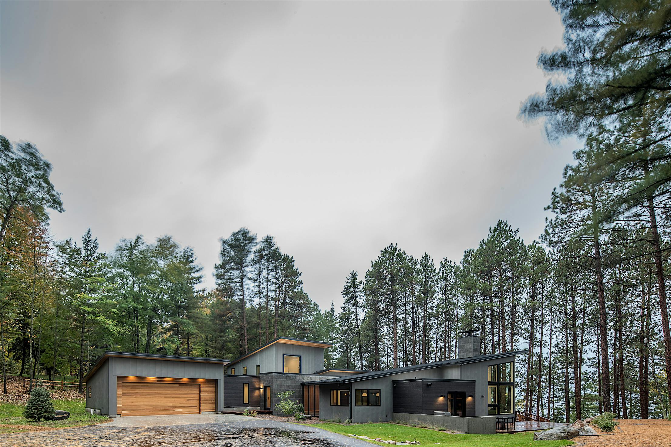
The most unique feature of this home is the outdoor living area, completely enclosed with the frameless all glass sliding system. Come rain or shine, this cozy space doesn’t lose it functionality or usability
The homeowner of this Hawaiian residence wanted to open up his house to as much of the ocean views as possible. Adding the Screen Classic component offered even more flexibility for those times of year when insects may be problematic.
"With NanaWall's HSW60 system the house opens completely without delineating a boundary for a continuous indoor/outdoor experience, while providing superior performance."
— Sebastian Mariscal, President, Sebastian Mariscal Studio, Architect


