Honua Kai
Combined with a Screen Classic component, NanaWall systems successfully transforms the living space of each apartment into outdoor living space, while thoroughly resisting the worst of tropical weather systems when closed.
Our systems define the opening glass wall category and continue to set the industry standard for quality, craftsmanship, and performance.
Each glass wall system is engineered to operate in the most extreme conditions while delivering energy-efficiency, superior security and interior comfort.
Our glass walls are designed to effortlessly integrate with the architecture of any space.
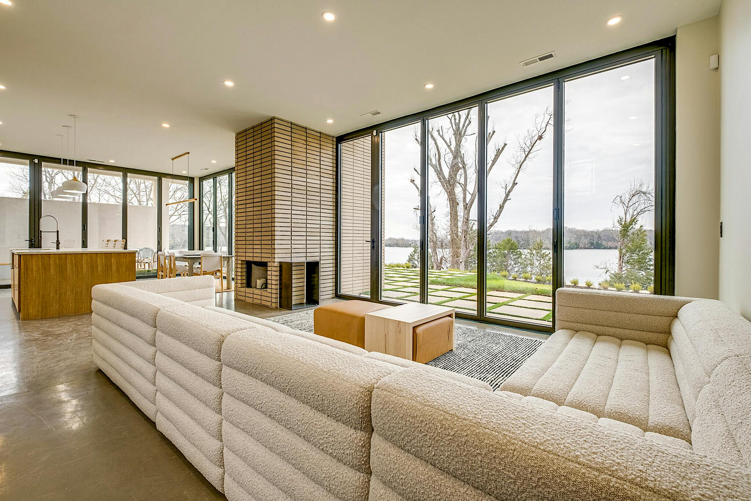
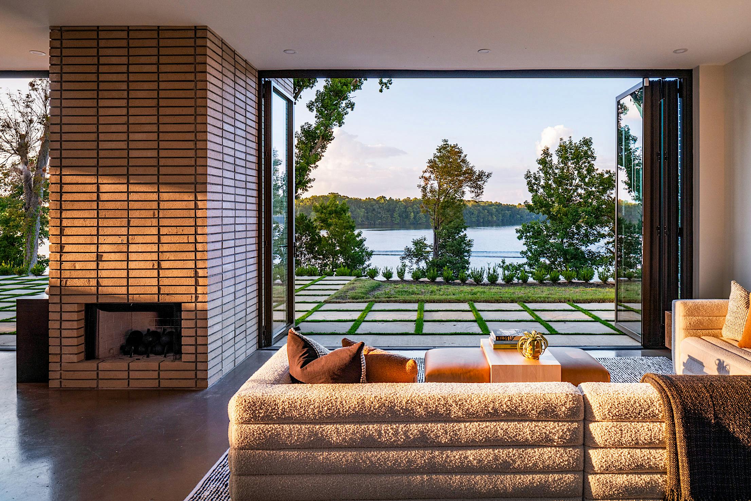
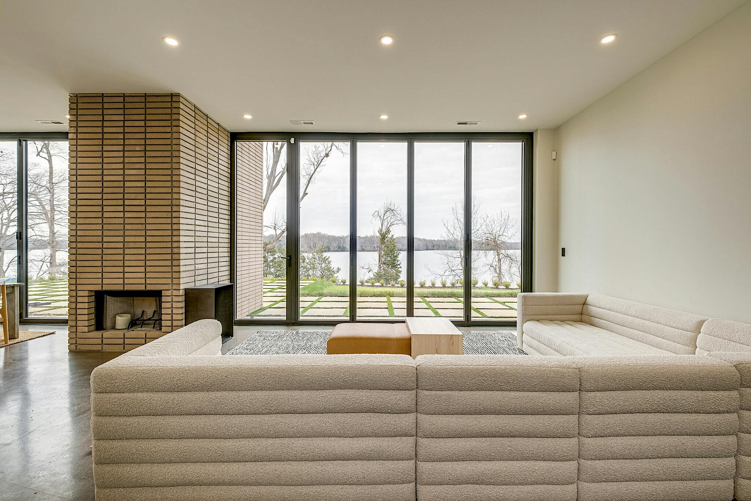
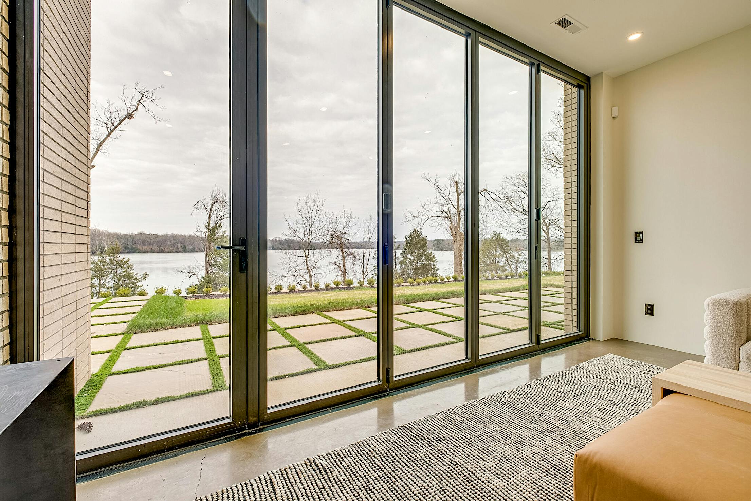
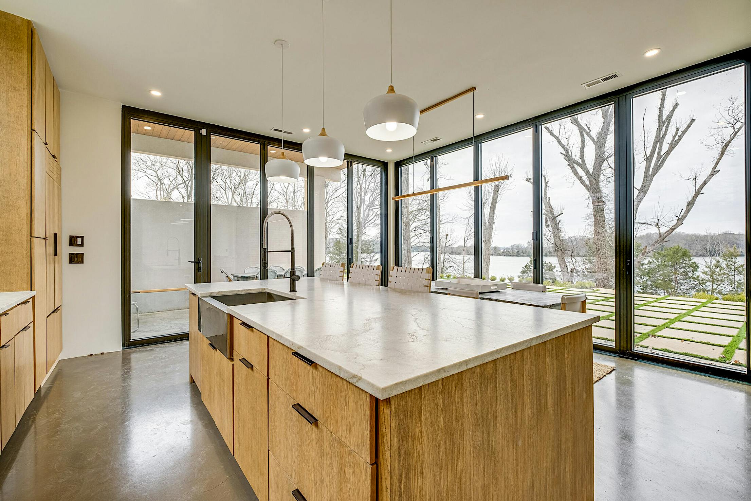
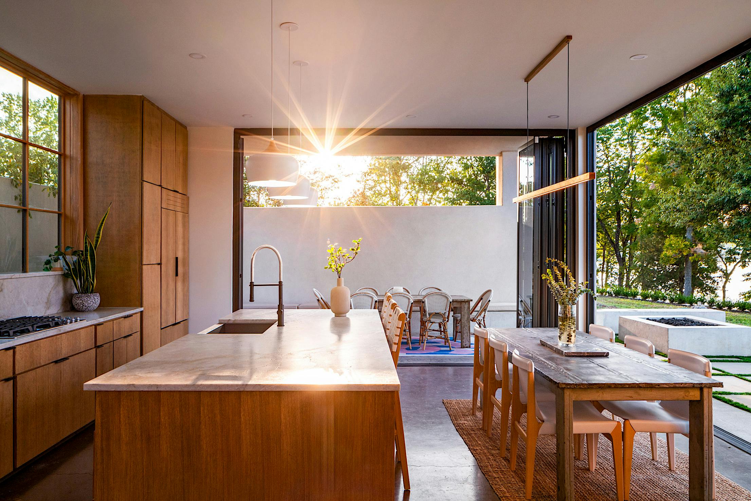
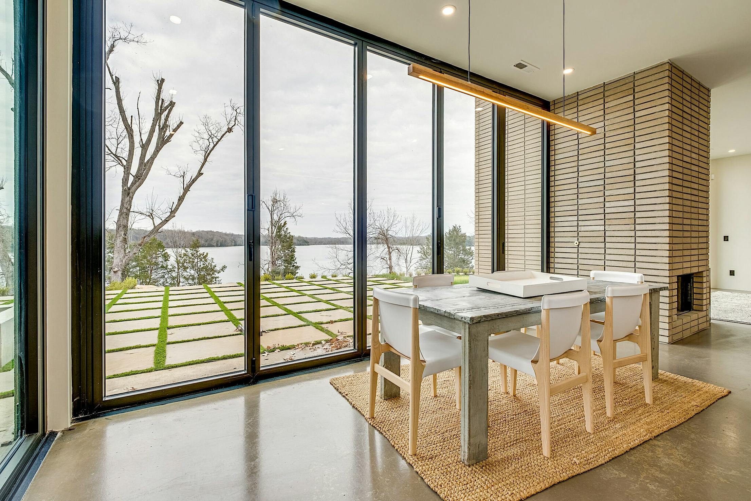
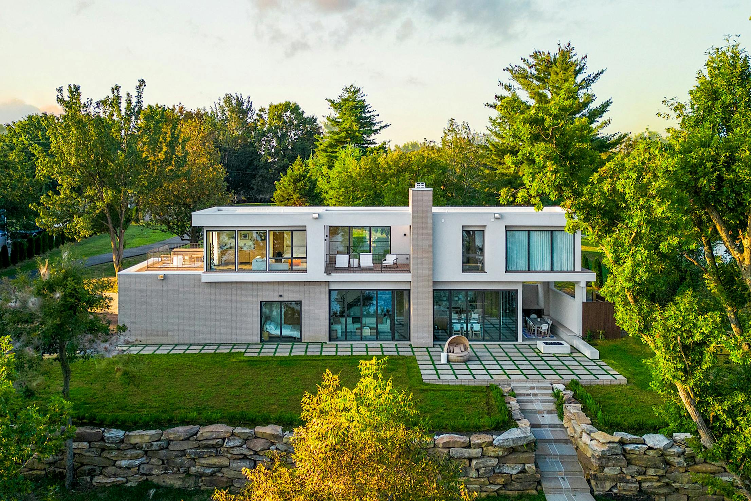
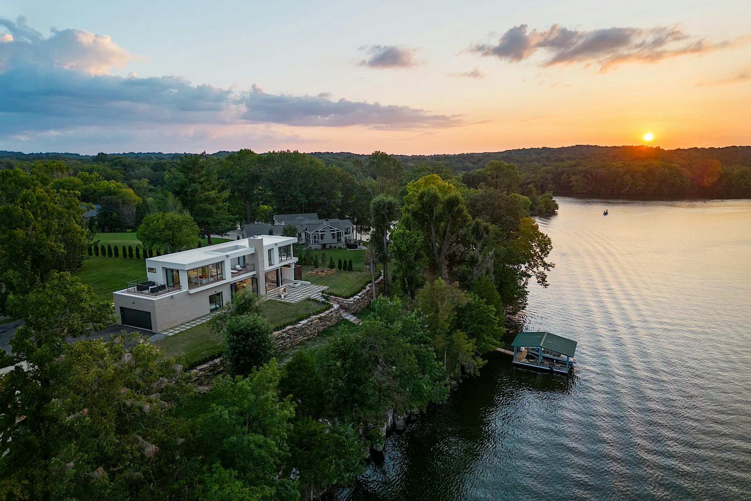
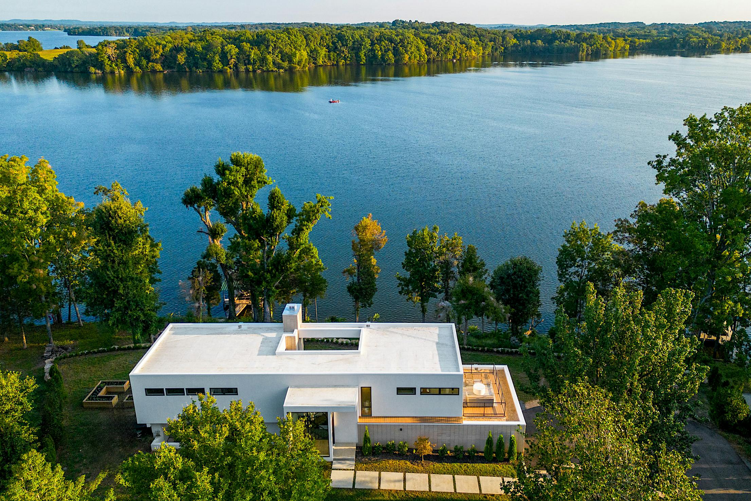
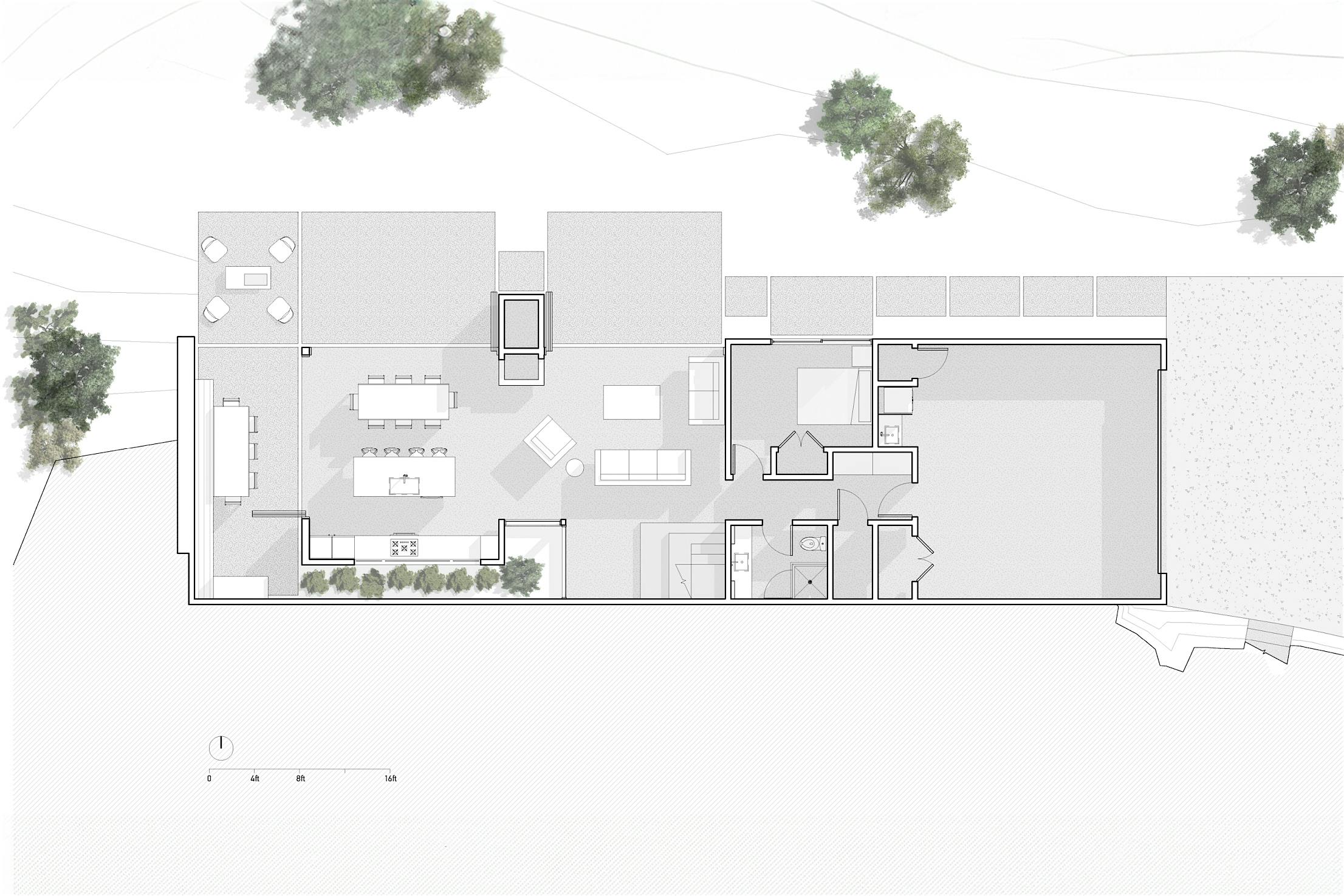











Combined with a Screen Classic component, NanaWall systems successfully transforms the living space of each apartment into outdoor living space, while thoroughly resisting the worst of tropical weather systems when closed.
The indoor /outdoor environment was exactly what the client and architects envisioned for the living area and guest bedrooms and the top-hung, hurricane approved systems allowed for a continuous flooring material both inside and out.
“The NanaWall was a central element to the achievement of a smaller home feeling expansive. The NanaWall visually expanded the perceived space of the main living area so that our “not-so-big house” of 1,469 square feet feels larger than our prior house that was more than twice the size. We could not have achieved our living-large remodel without NanaWall!”
— Greg Kelly, Homeowner


