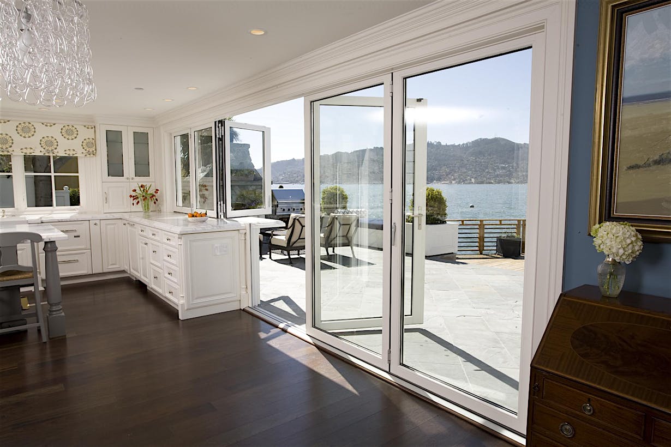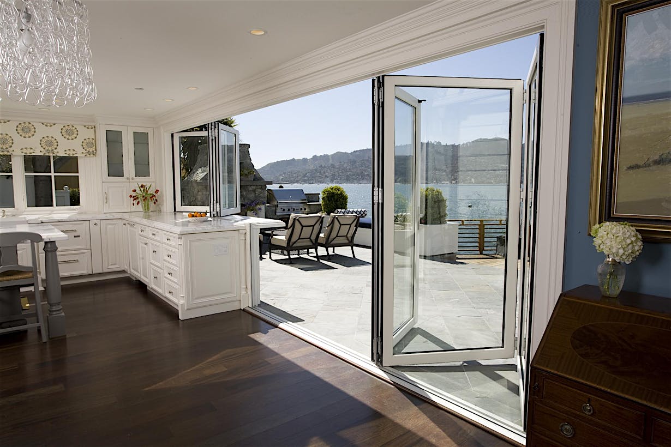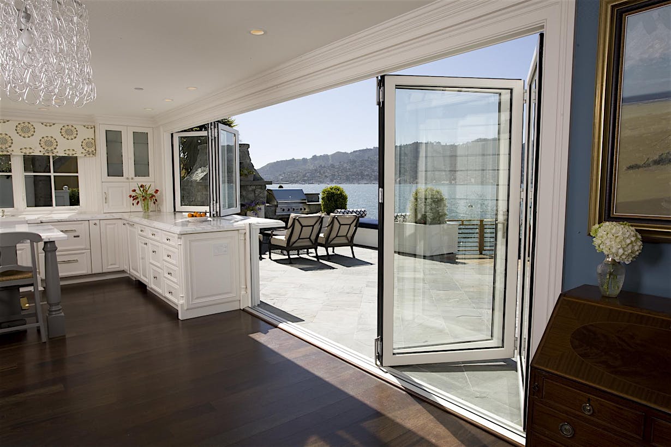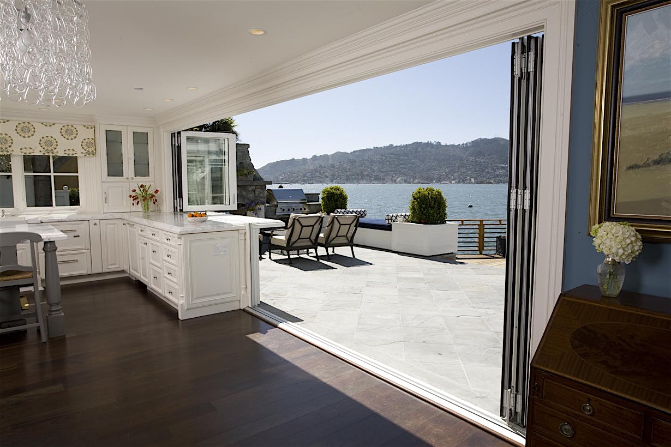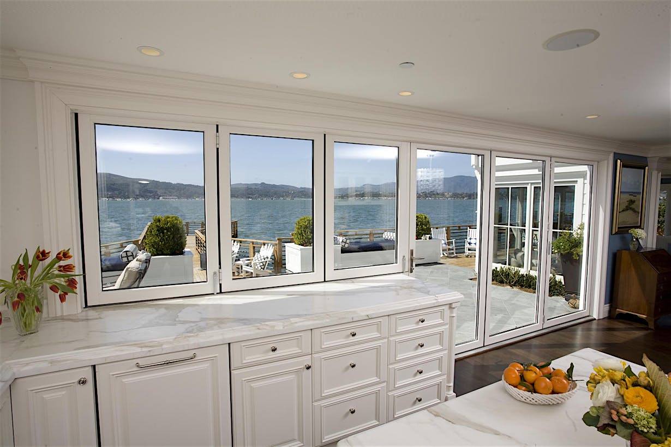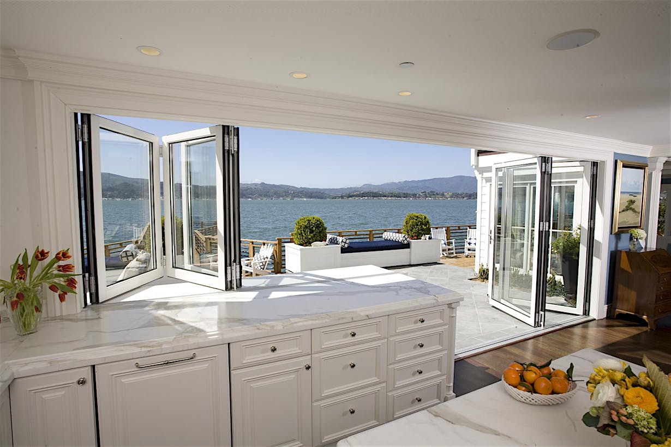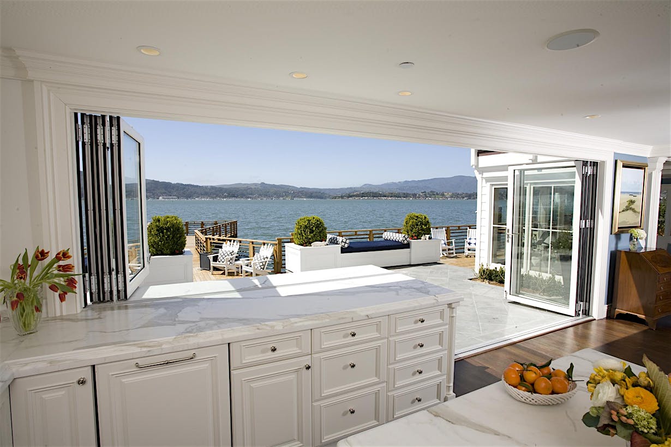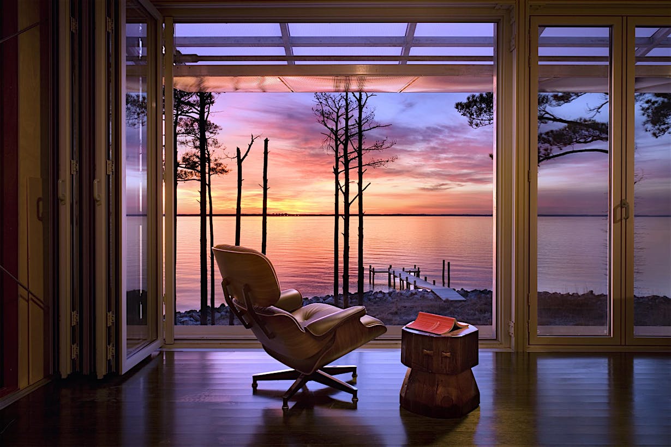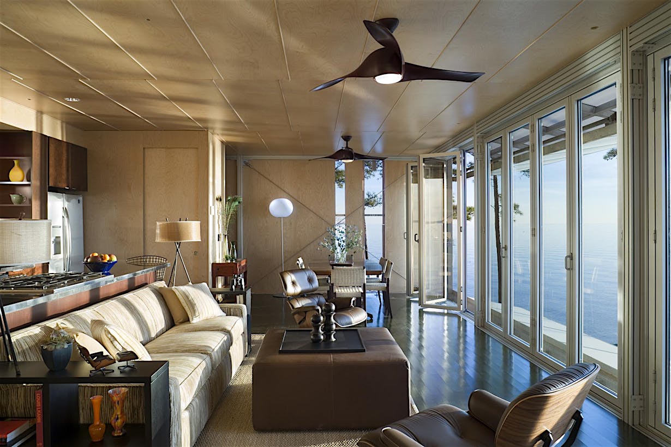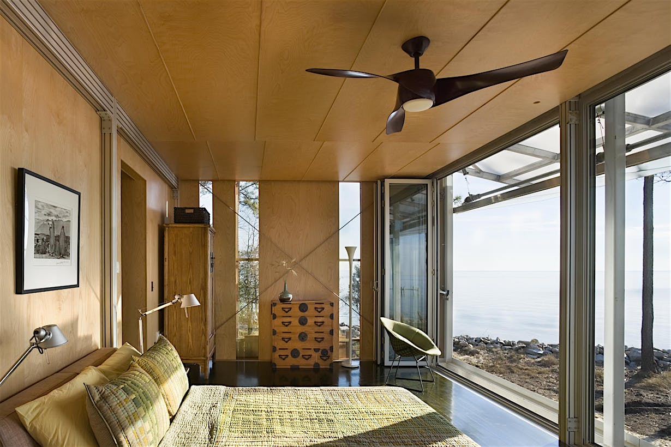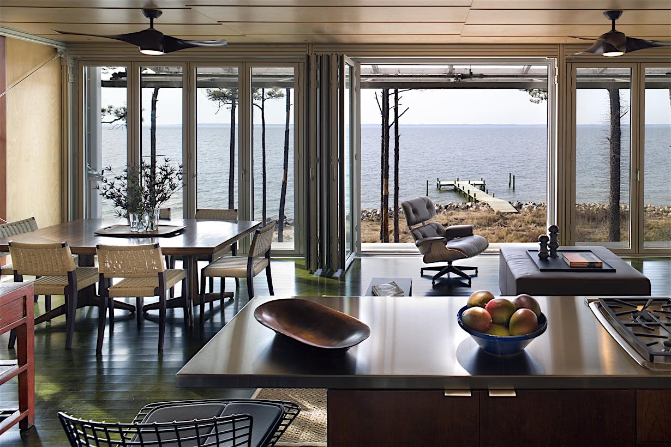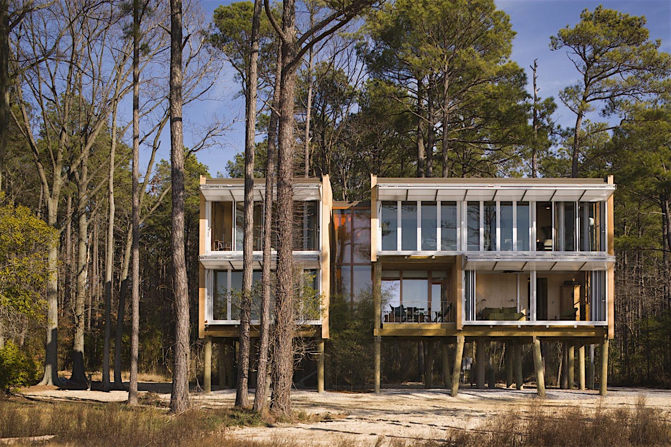The homeowners live a particular lifestyle, and it was necessary that their new home accommodated their activities. The parents enjoy entertaining guests and spending time in the kitchen while the children play. Blaine Architects was able to redesign a home that allows for all these activities to happen at one time. It required better use of space and a little expansion.
A second smaller SL60 replaced a solid wall to open up the central kitchen and living space to the recently enclosed atrium. The area serves as a safe play space for the homeowner’s young children. Blaine Architects also incorporated an office and a redesigned kitchen within a few steps of each other. The upgraded kitchen, designed with Kerf cabinets, has a direct sightline into the enclosed space and playroom beyond. The parents can now monitor their children from the kitchen while they cook and entertain guests.
Completed in fall of 2018, the homeowners now enjoy the new wave Eichler and the advantages the NanaWall systems bring to it: energy efficiency, family orientation, and even more emphasis on indoor/outdoor living.









































