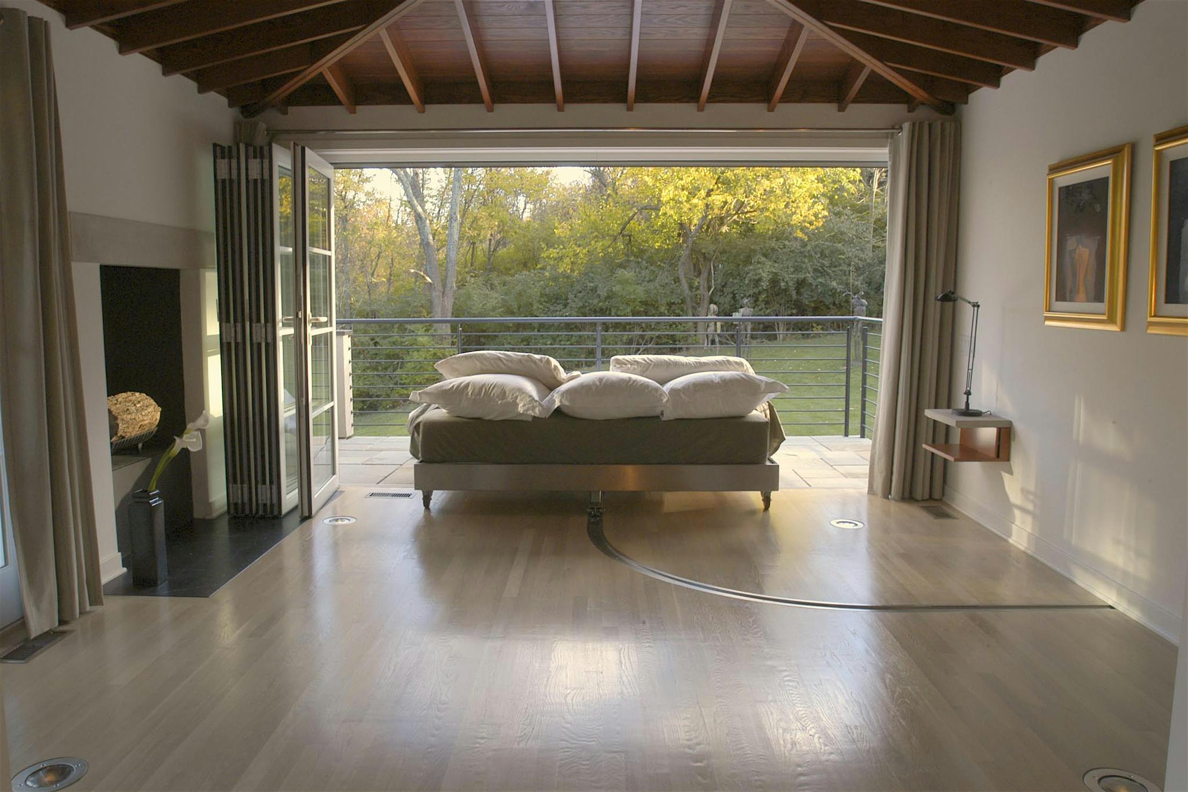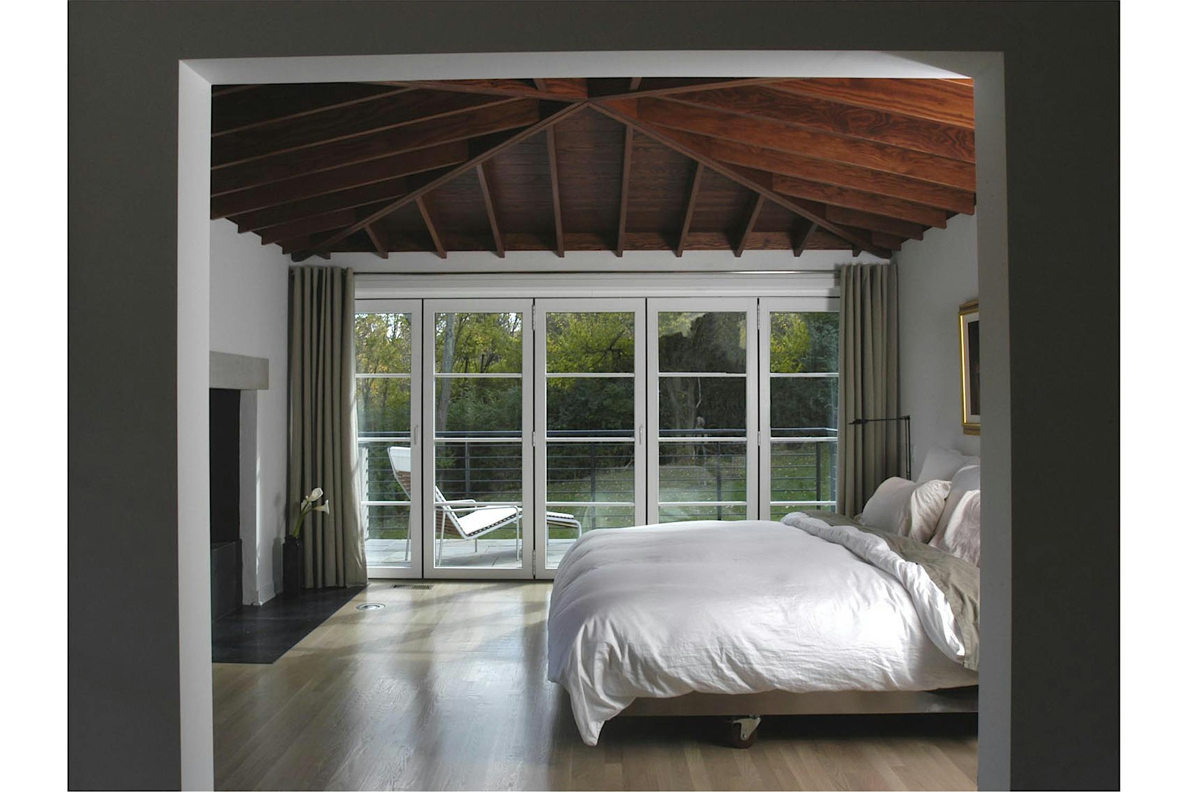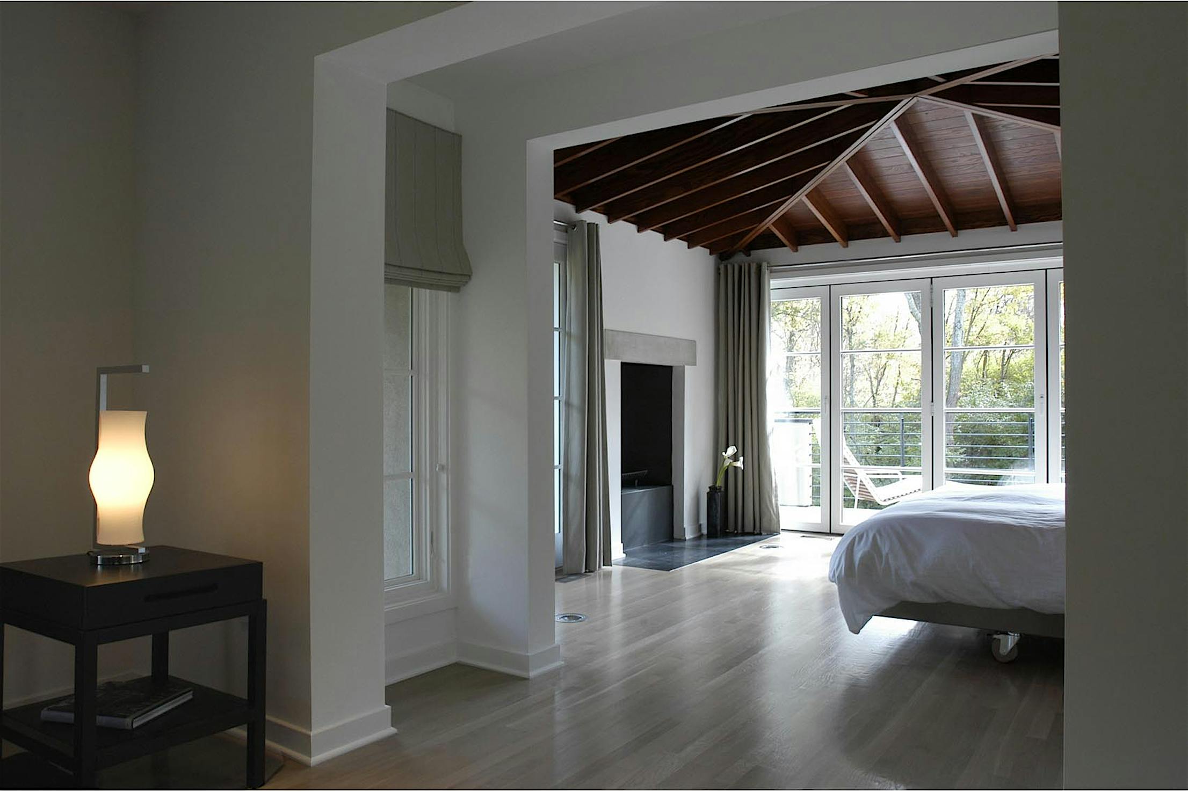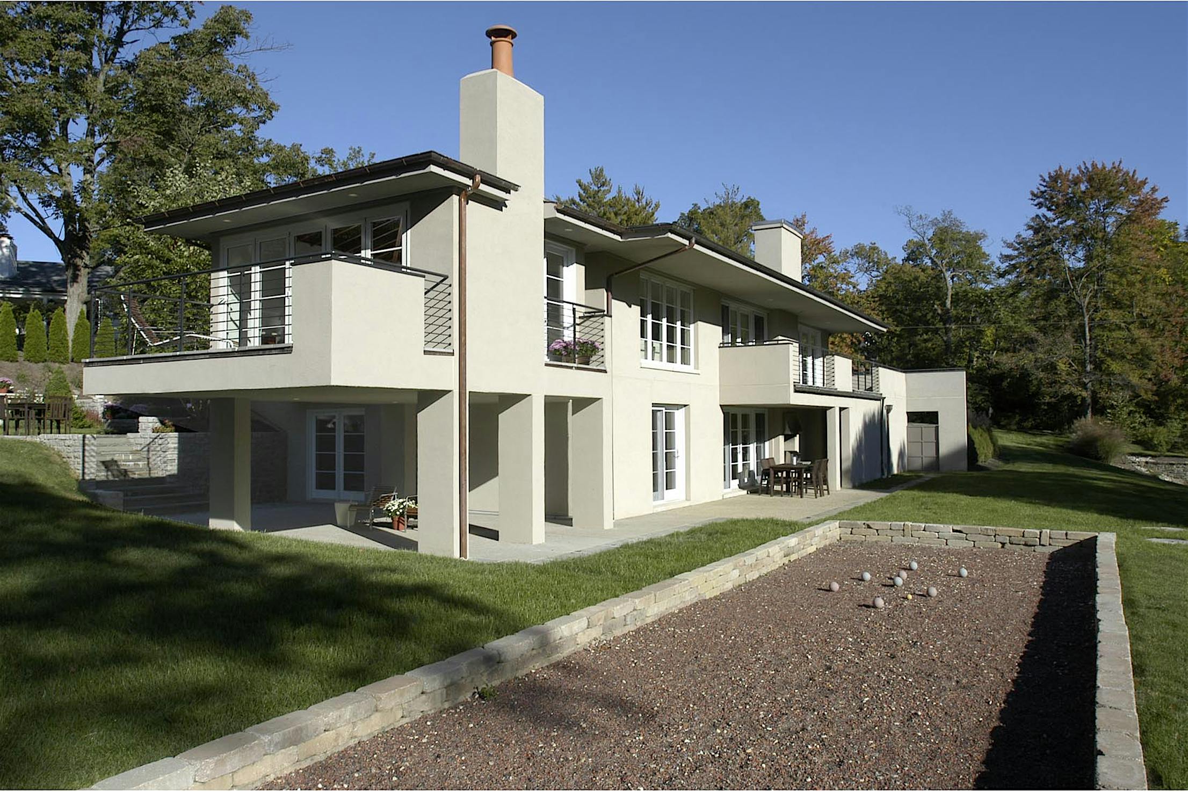Sausalito Residence
To increase the sense of space at this new build condominium project in Sausalito CA, the architect specified NanaWall systems to emphasize the bay views and to make the master bedroom and bath feel larger.
Our systems define the opening glass wall category and continue to set the industry standard for quality, craftsmanship, and performance.
Each glass wall system is engineered to operate in the most extreme conditions while delivering energy-efficiency, superior security and interior comfort.
Our glass walls are designed to effortlessly integrate with the architecture of any space.







To increase the sense of space at this new build condominium project in Sausalito CA, the architect specified NanaWall systems to emphasize the bay views and to make the master bedroom and bath feel larger.
During this bathroom renovation on her Frank Lloyd Wright-styled home, the homeowner chose a NanaWall system to complement the architectural aesthetic and highlight the focal point "the view".
“NanaWall allowed us to create uninterrupted views to the Chesapeake Bay and open the west wall of the Loblolly House, effectively transforming the interior of the house into a porch.”
— Marilia Rodrigues, KieranTimberlake, Architect


