Amadeus - Case Study
NanaWall Systems played a role in creating a successful “flexspace” at Amadeus North America. The HSW 60 systems used provided the sound attenuation and privacy when needed.
Our systems define the opening glass wall category and continue to set the industry standard for quality, craftsmanship, and performance.
Each glass wall system is engineered to operate in the most extreme conditions while delivering energy-efficiency, superior security and interior comfort.
Our glass walls are designed to effortlessly integrate with the architecture of any space.
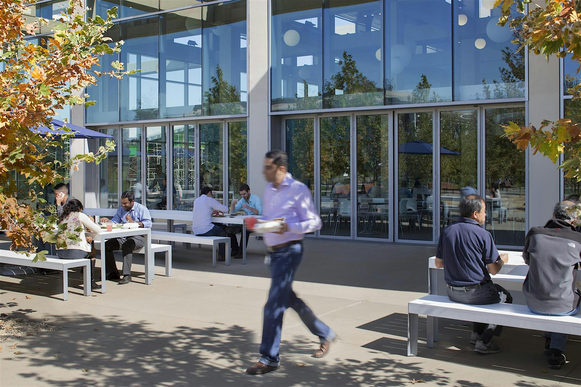
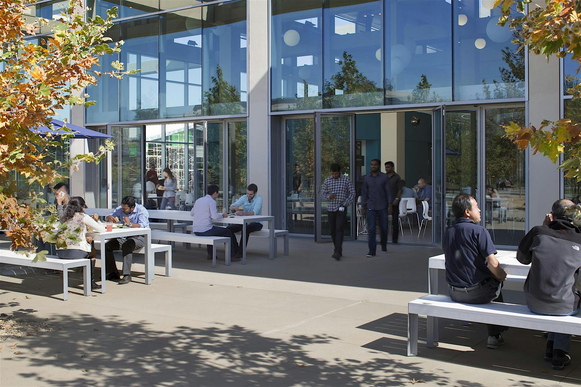
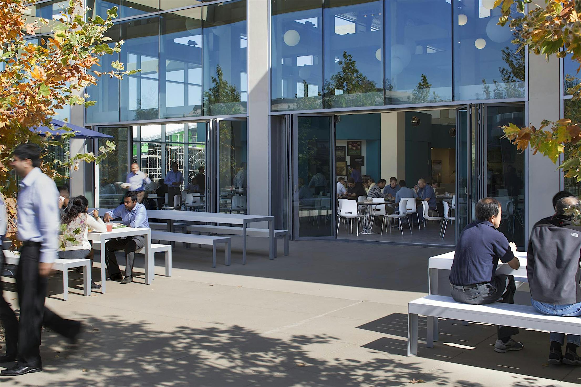
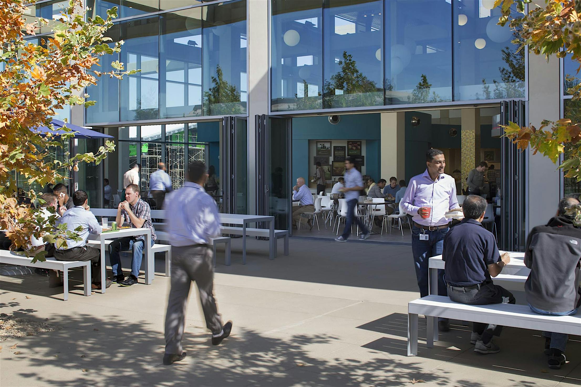
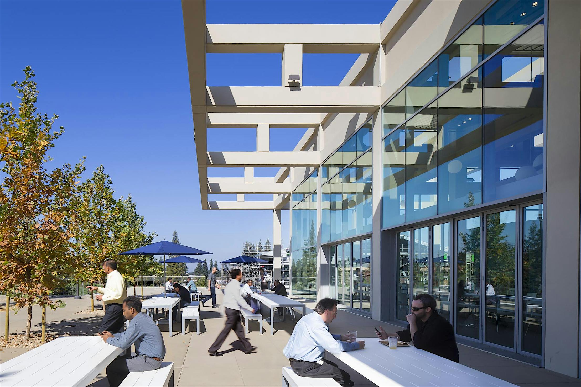
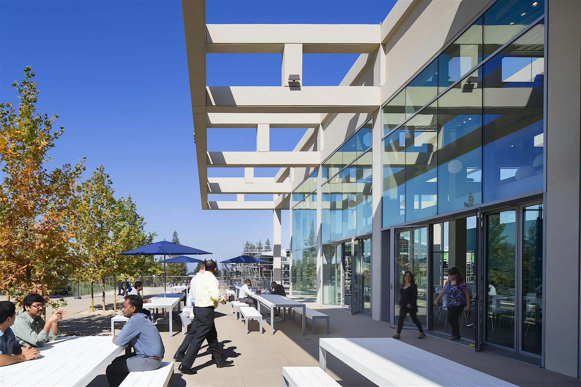
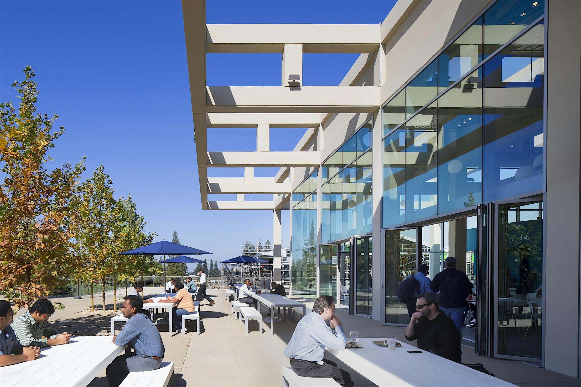
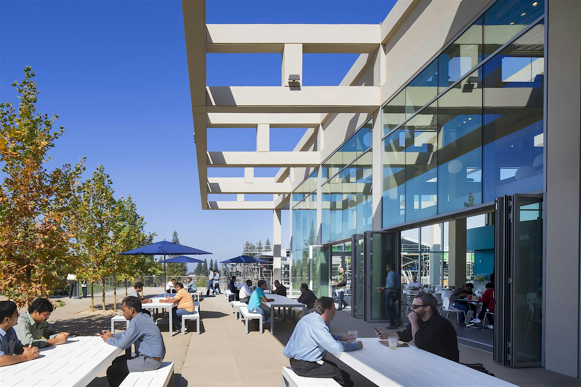
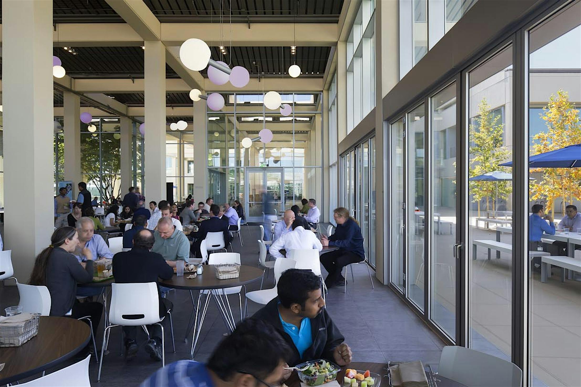
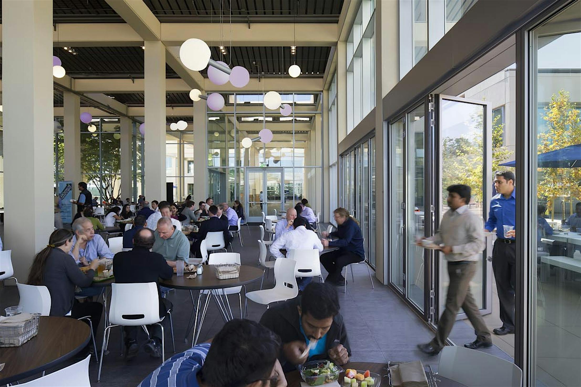
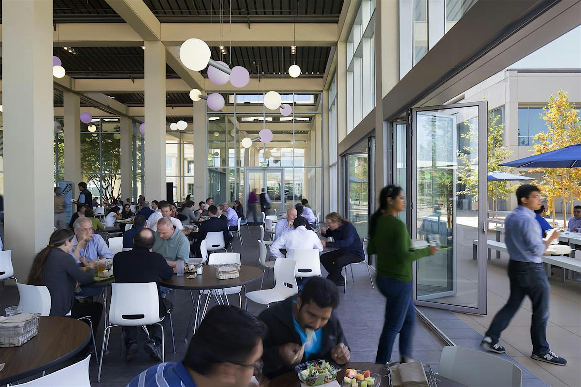
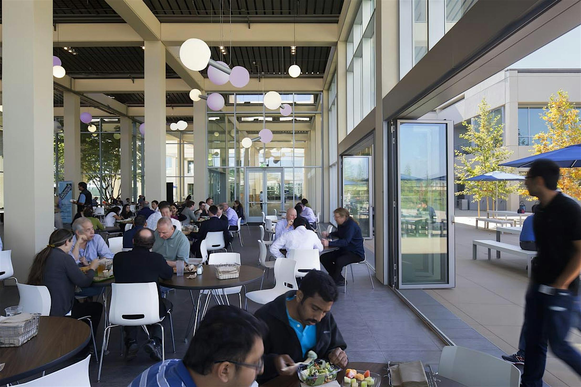
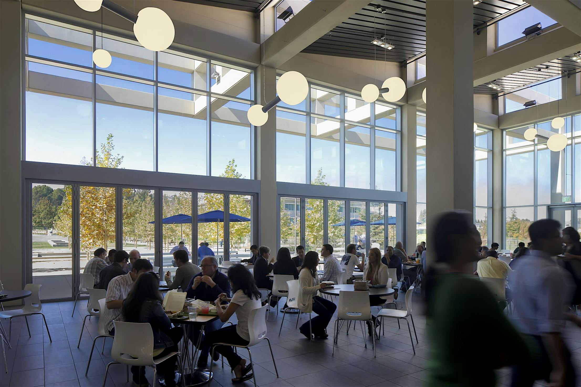
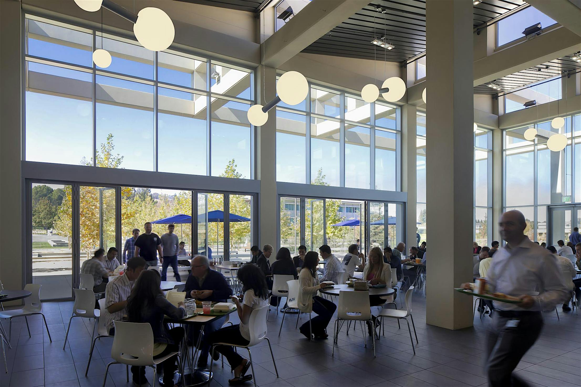
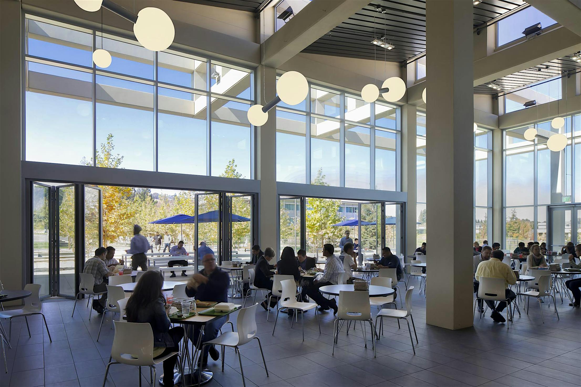
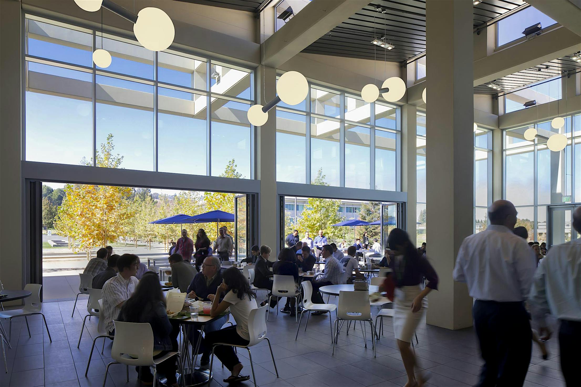
NanaWall Systems played a role in creating a successful “flexspace” at Amadeus North America. The HSW 60 systems used provided the sound attenuation and privacy when needed.
“They love it and are extremely happy with the space. People love to walk around to soak in the view.”
“We selected NanaWall for two reasons: openness and flexibility. The owners desired privacy for conferences, and openness for gatherings—we achieved both with the use of an accordion glass door from NanaWall.”
— Janet Bloomberg, KUBE Architecture, Architect







