Palo Alto Children's Library
At this historic children’s library in Palo Alto CA, a NanaWall SL45 system aptly links the “Secret Garden” exterior with the multipurpose room interior allowing in natural light, fresh air and creating flexible space.
Our systems define the opening glass wall category and continue to set the industry standard for quality, craftsmanship, and performance.
Each glass wall system is engineered to operate in the most extreme conditions while delivering energy-efficiency, superior security and interior comfort.
Our glass walls are designed to effortlessly integrate with the architecture of any space.
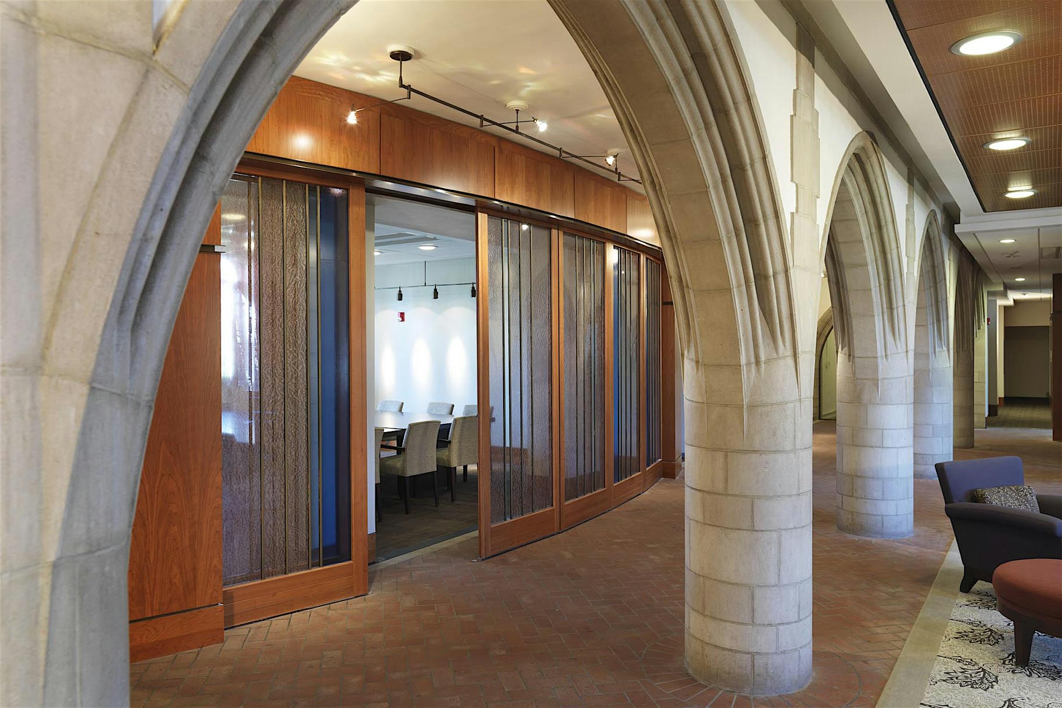
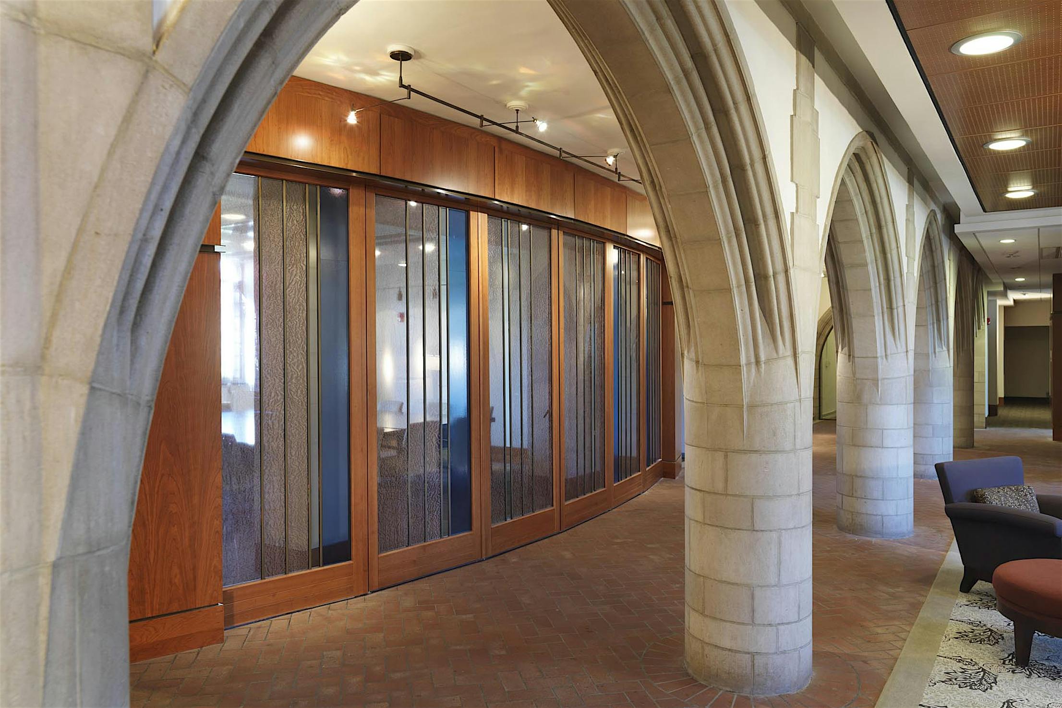
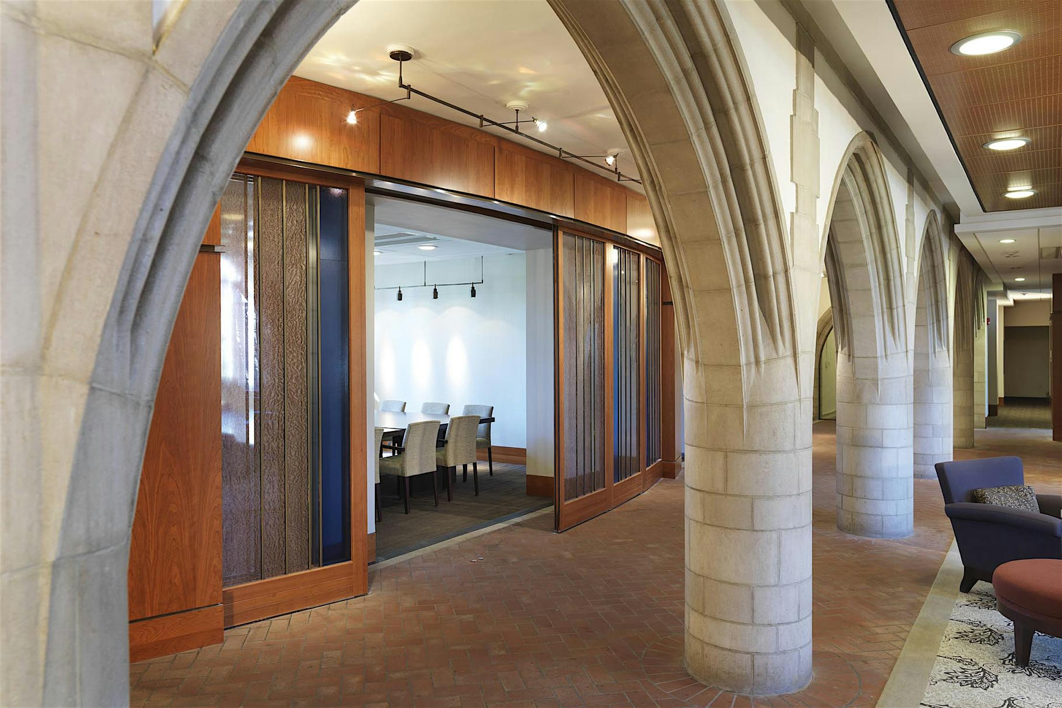
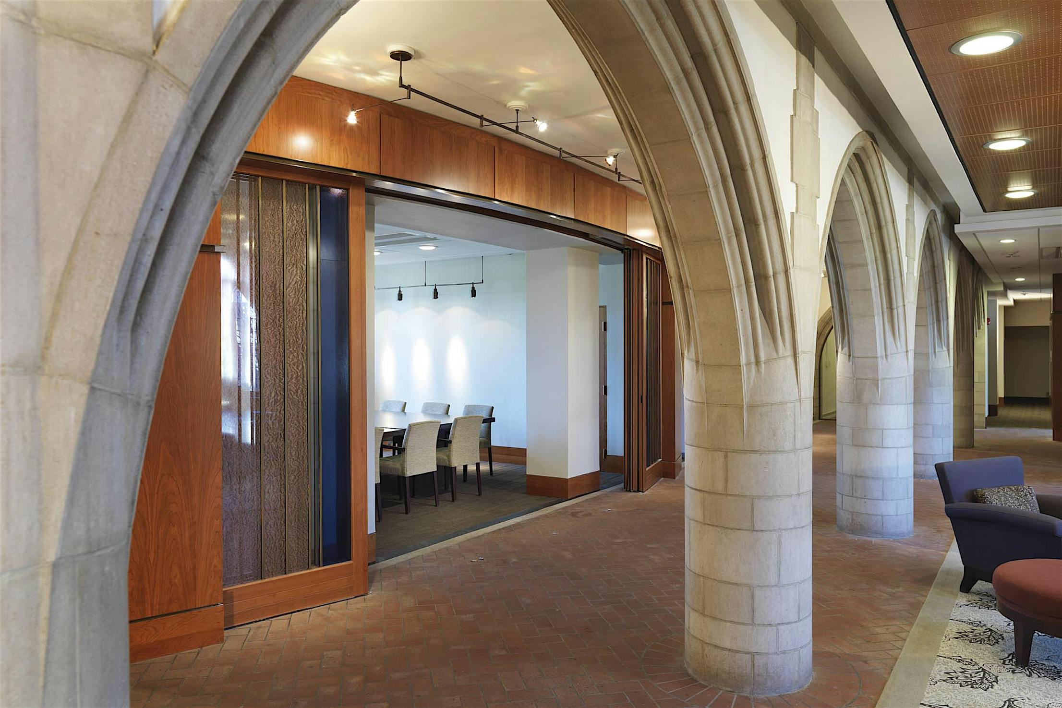
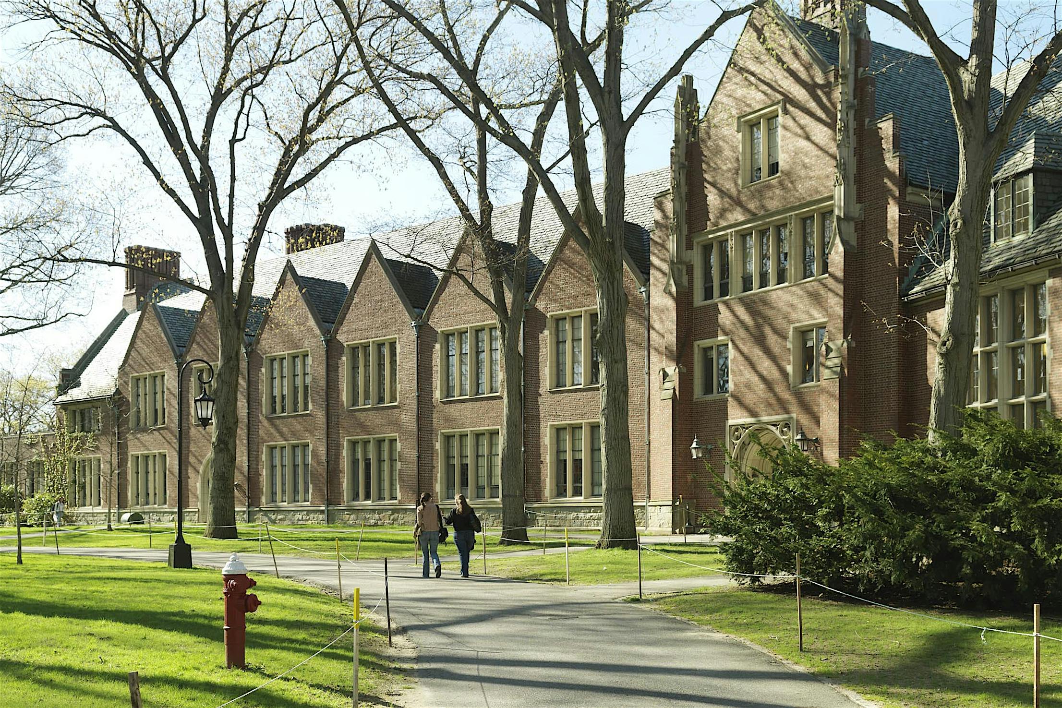
At this historic children’s library in Palo Alto CA, a NanaWall SL45 system aptly links the “Secret Garden” exterior with the multipurpose room interior allowing in natural light, fresh air and creating flexible space.
The thermally broken NanaWall design provides a high level of insulative value, as well, helping the St. Francis High School to achieve its current status as a model of sustainable, passive-energy design.
"The NanaWall has been an outstanding addition to our school. Both students and staff have been reinvigorated by this cutting-edge 21st-century space. The flexibility offered by the movable wall has been transformative, allowing us to quickly reconfigure the room to suit different instructional needs."
— Francesco Ianni, Ed.D. , Superintendent of Schools


