St. Francis High School
The thermally broken NanaWall design provides a high level of insulative value, as well, helping the St. Francis High School to achieve its current status as a model of sustainable, passive-energy design.
Our systems define the opening glass wall category and continue to set the industry standard for quality, craftsmanship, and performance.
Each glass wall system is engineered to operate in the most extreme conditions while delivering energy-efficiency, superior security and interior comfort.
Our glass walls are designed to effortlessly integrate with the architecture of any space.
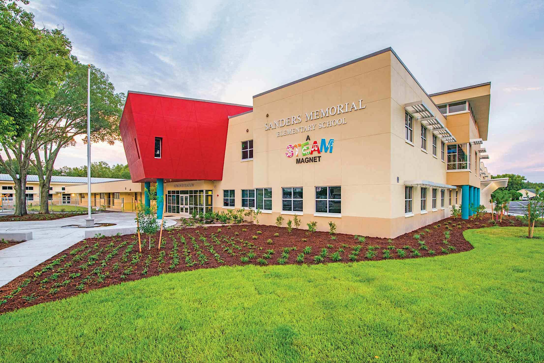
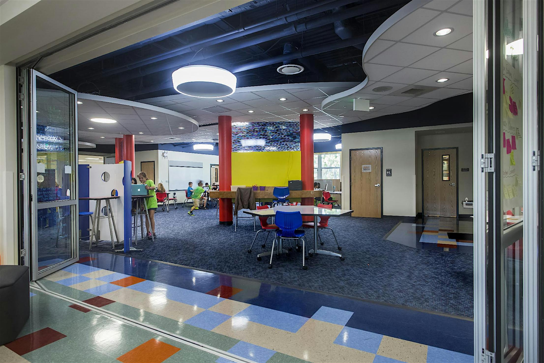
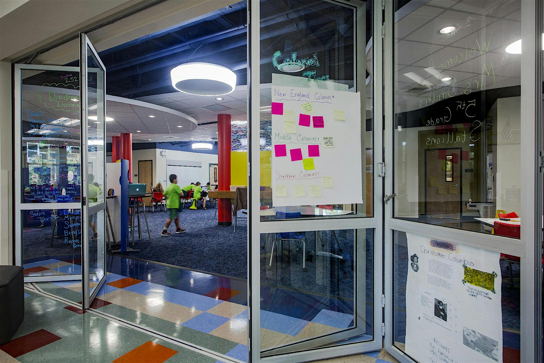
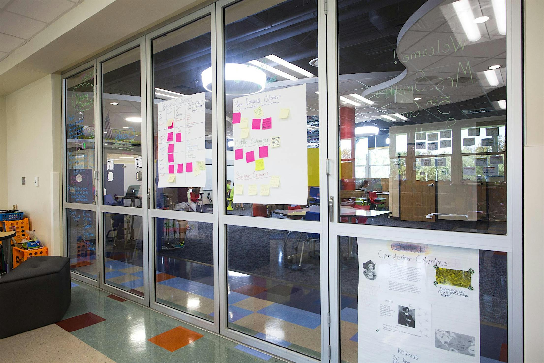
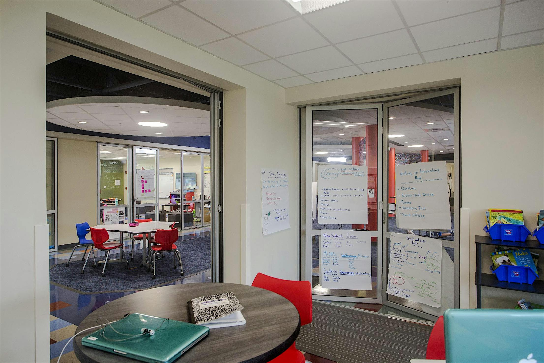
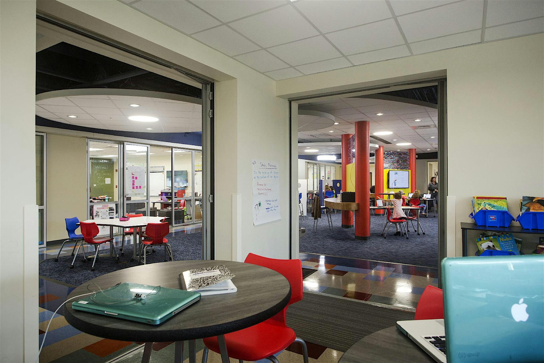
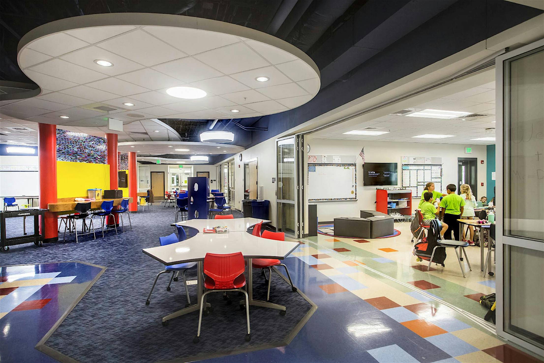
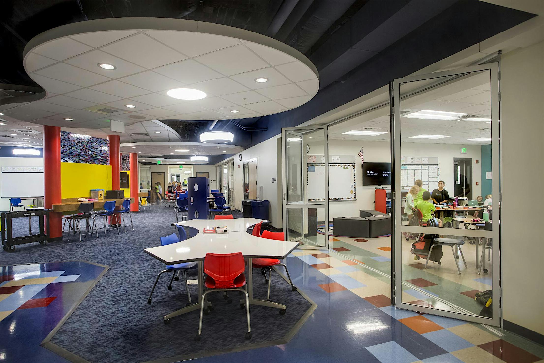
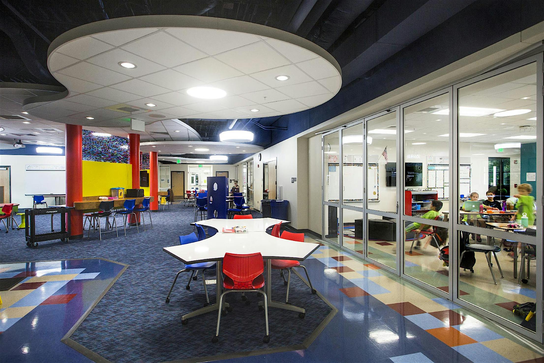
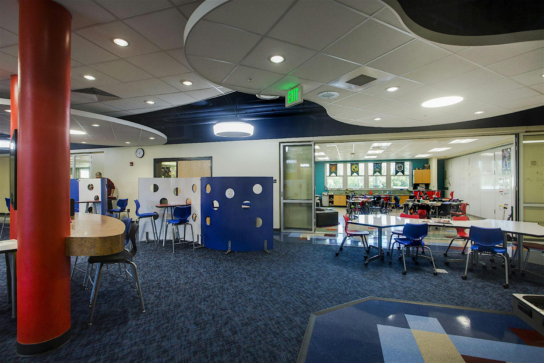
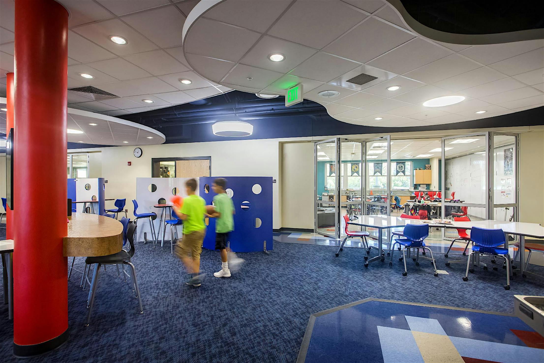
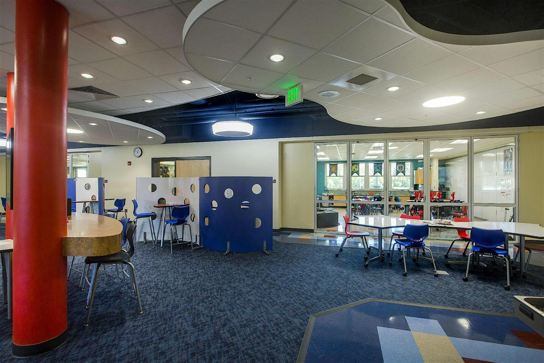
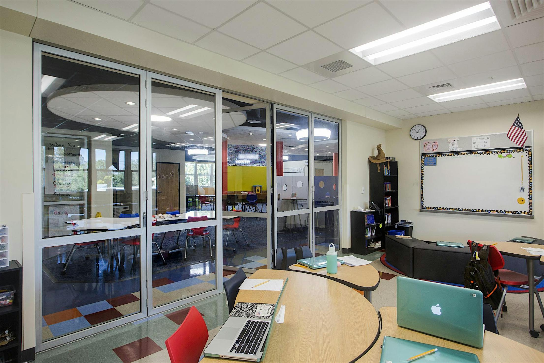
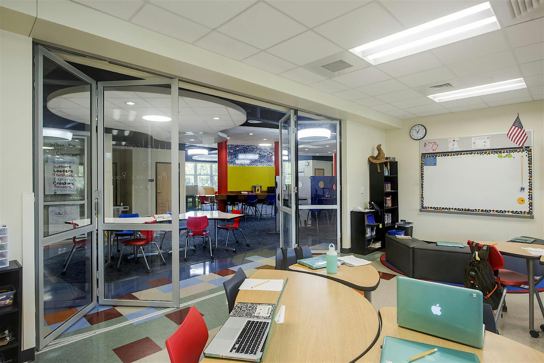
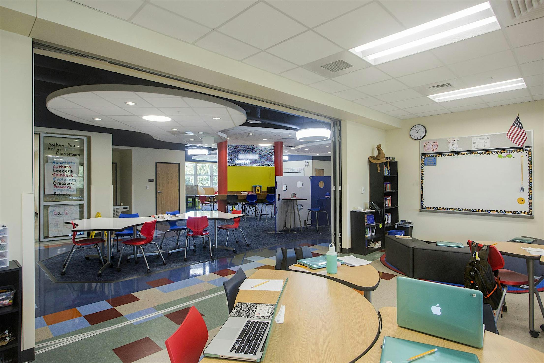

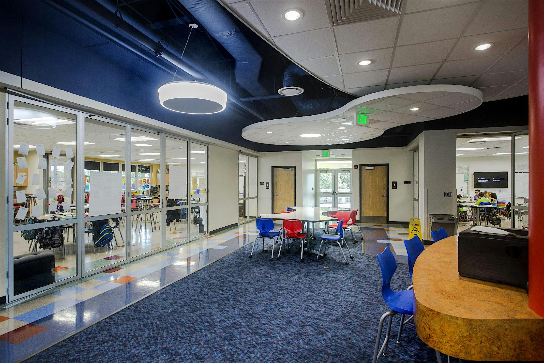
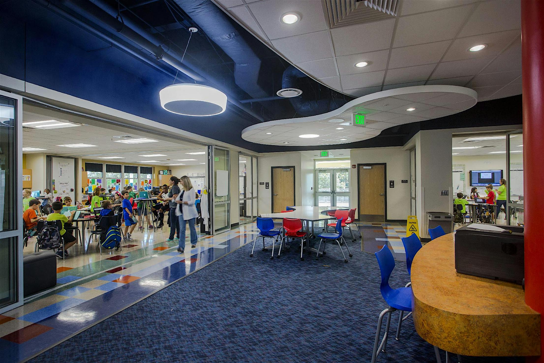
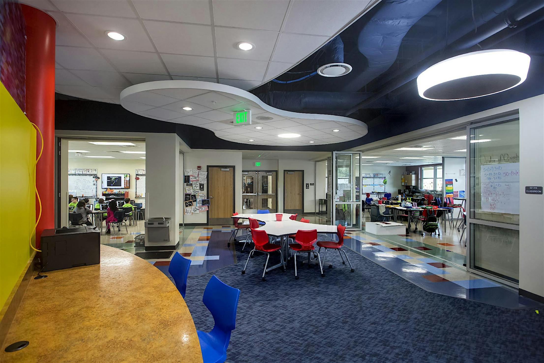
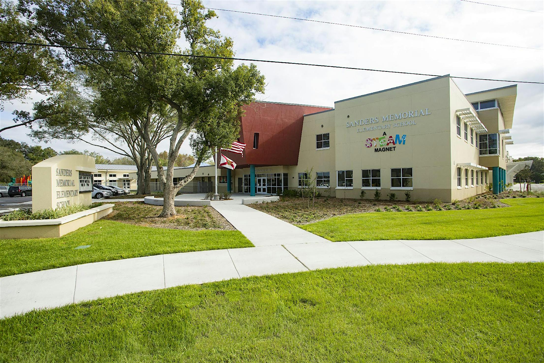
The thermally broken NanaWall design provides a high level of insulative value, as well, helping the St. Francis High School to achieve its current status as a model of sustainable, passive-energy design.
At this historic children’s library in Palo Alto CA, a NanaWall SL45 system aptly links the “Secret Garden” exterior with the multipurpose room interior allowing in natural light, fresh air and creating flexible space.
“The multi-use space that we designed to adjoin two classrooms needed great visibility and flexibility, with good acoustic separation. The NanaWall not only does this, it’s easy to operate and beautiful.”
— Kimmie Etheredg, Principal, Kay Granger Elementary, Business Owner


