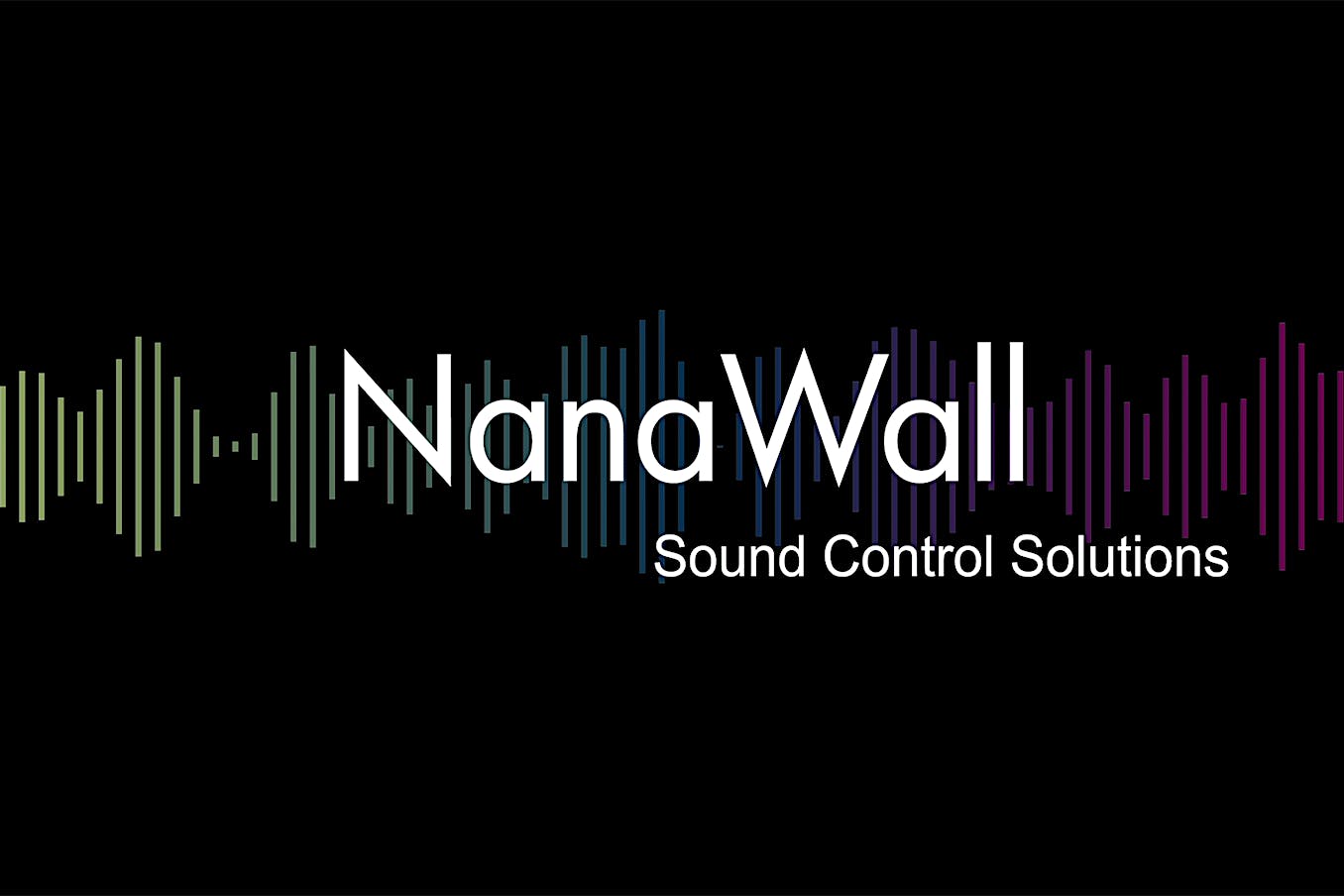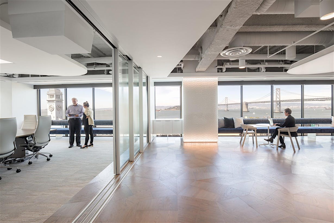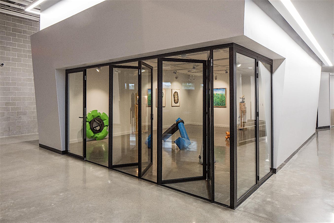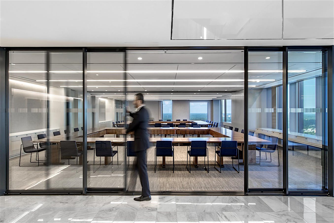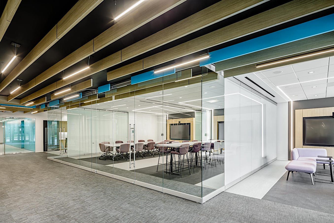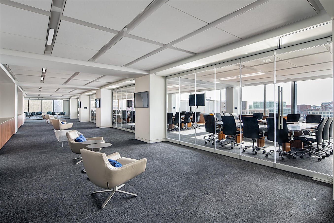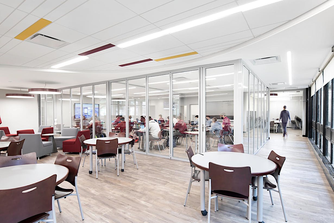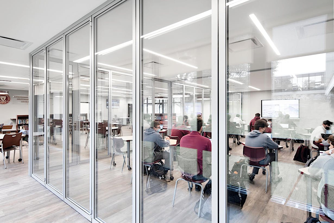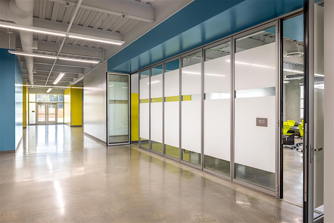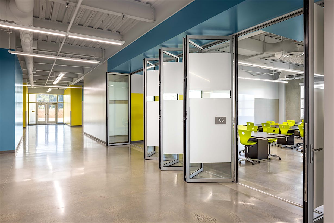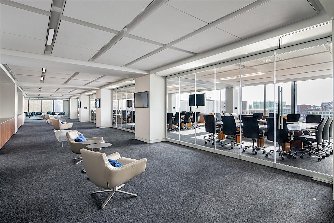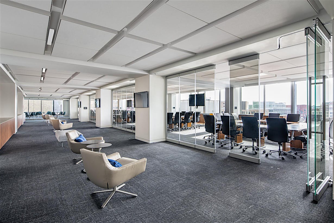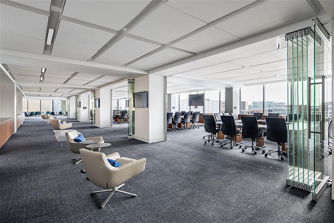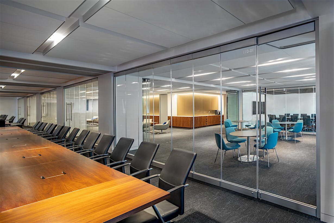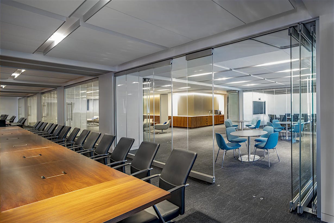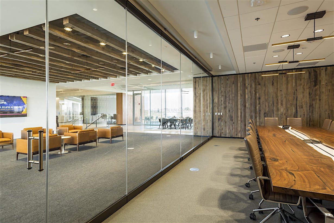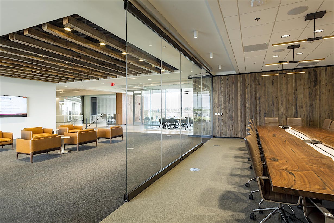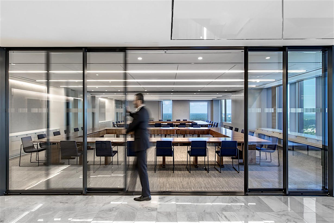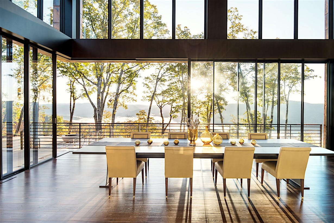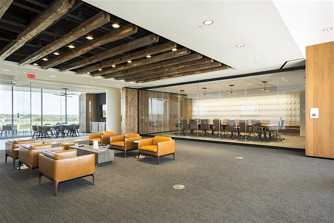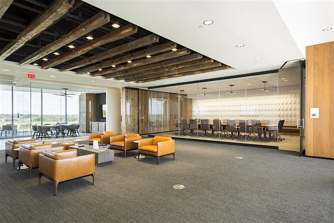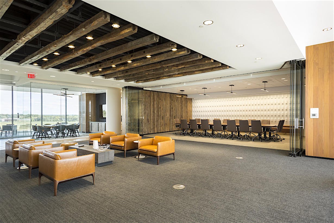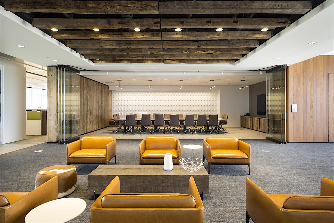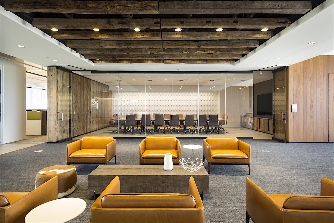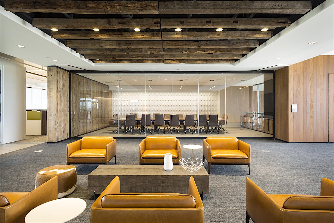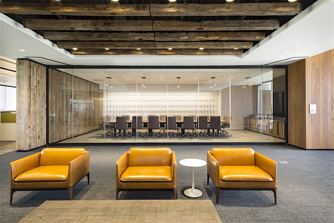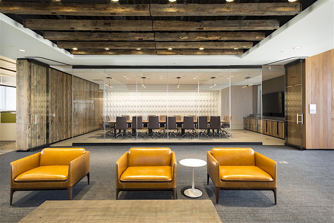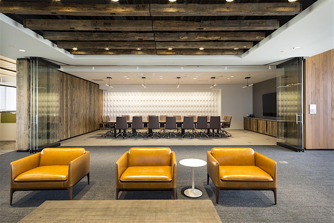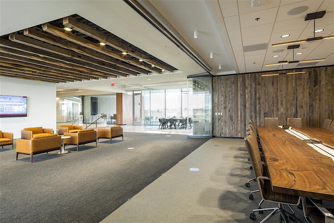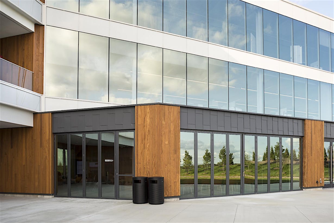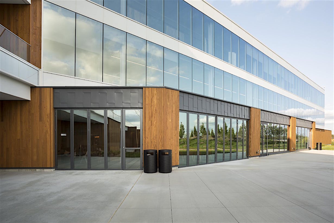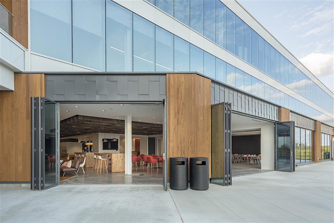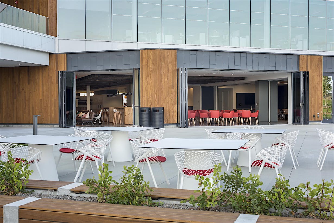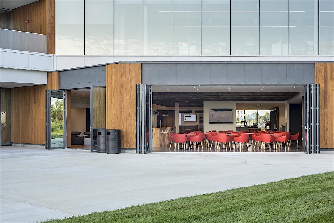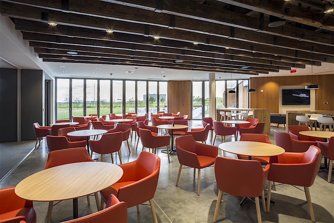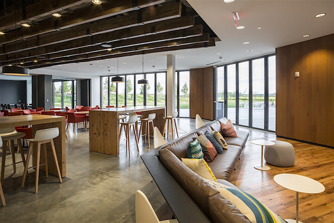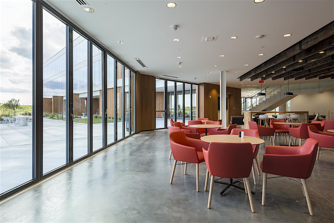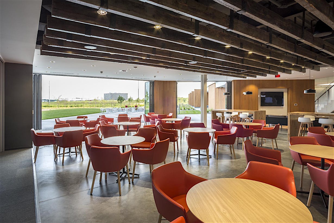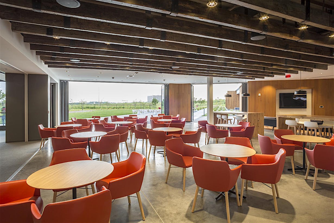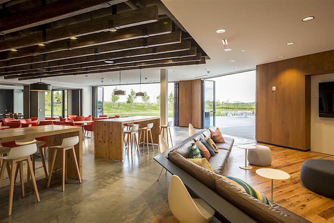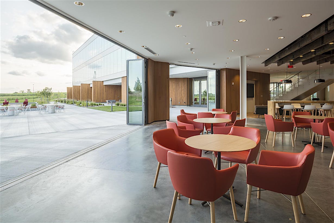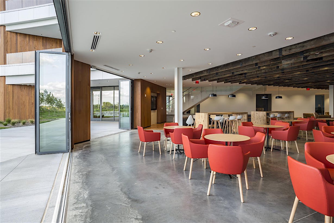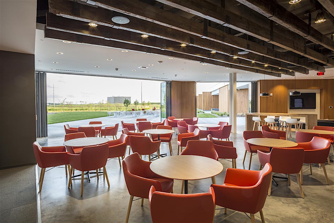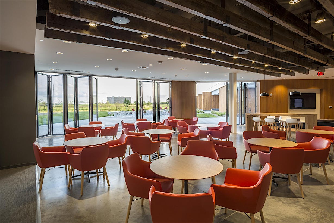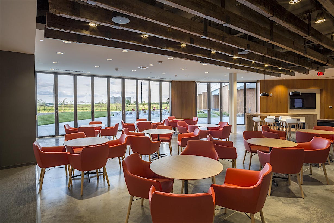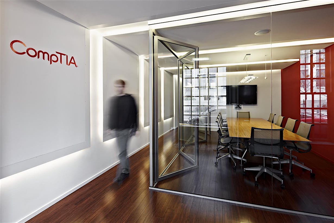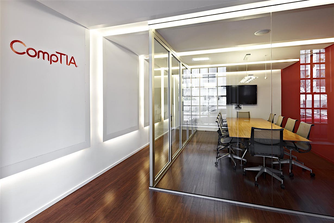Sound-Rated Glass Doors
Designed for a Comprehensive Range of Sound Control
Uninterrupted visibility, with insulation from unwanted noise. With sound-enhanced engineering and various options for sound-controlled design, create the acoustic environment that best suits your space.
Matched to Your Specific Needs
In order to choose the best product, it is important to first determine what the optimum level of acoustical buffering is required for your space.
For simplification, we have segmented NanaWall sound-rated opening glass wall solutions into three categories
Lower Range Up to STC 35
Mid Range STC 36 - 42
High Range STC 43 - 45
Minimal Sound Transmission
Opening glass walls with acoustically separated framing, specialized gaskets, and sound enhanced glass make excellent, flexible acoustical barriers within interior space.
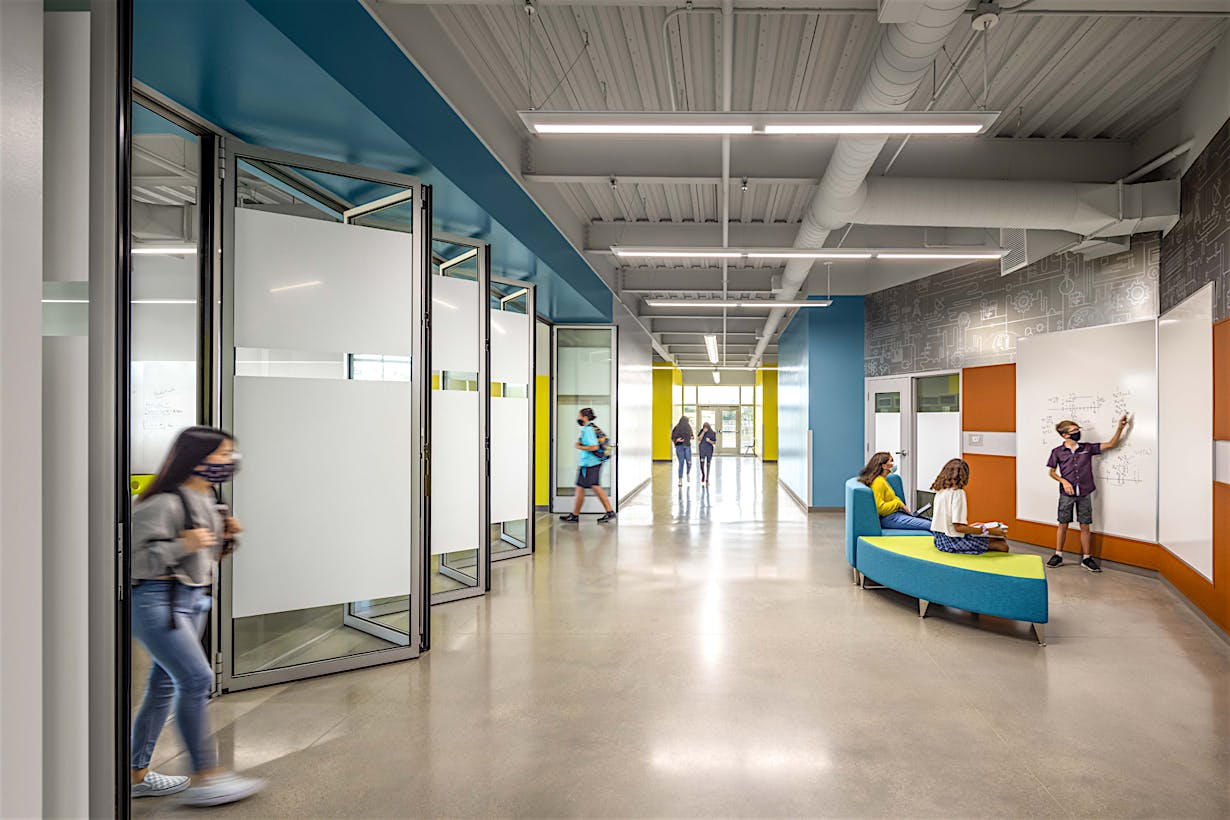
Single-Source Engineering
Each glass wall model is comprised of single-source components engineered for that particular system. This produces a higher quality product of lasting performance.
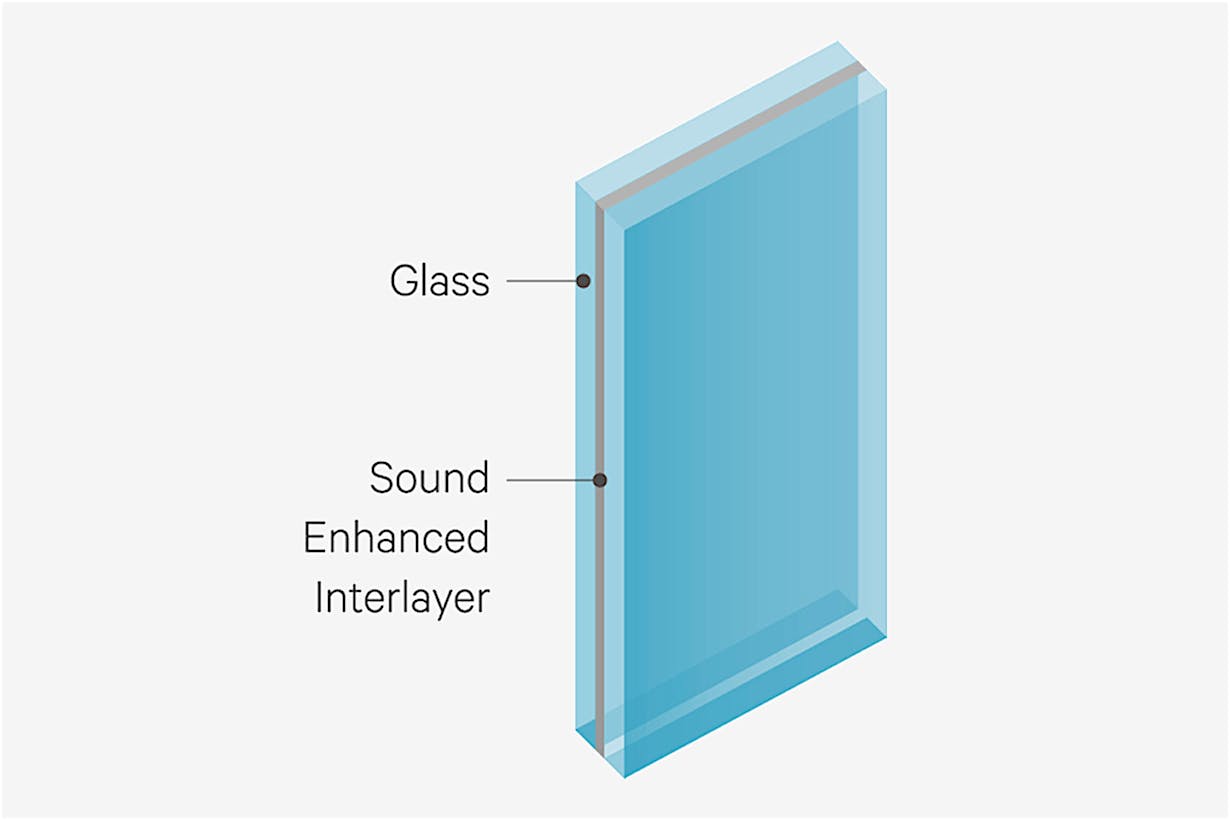
Sound-Enhanced Interlayer
NanaWall opening glass walls can be specified with various acoustic glass options from monolithic to sound enhanced laminated to double IGU to meet noise-reduction requirements.
Each panel of the glass door system is connected together along a single track and folds unto itself to create wide, unobstructed openings.
Ultra-thin frames combined with NanaWall’s largest panel offering create maximum lines of sight and light-filled spaces.
Our acoustically-rated top-hung single track stacking glass door system provides a continuous glass aesthetic.
Our frameless folding glass door systems provide the most expansive views with unobstructed sightlines and a continuous glass aesthetic.
Top-Hung Systems with Unlimited Opening Widths
Top-hung Opening glass walls are available in single track sliding, folding, and frameless options. These systems have capabilities of unlimited opening widths and ride in a single head track with options of floor tracks or no floor track. Most top-hung systems offer the ability to park the panel remotely out of the plain of the opening.

Floor Supported Systems that Offer Durability and Smoother Operation
Floor supported systems are available in both folding and minimal framed sliding options with different choices of floor tracks. The system's main weight is carried by the floor track. These systems are ideal for applications where the load-bearing capability of the header is a concern.
While some sound control products require tools to crank and seal panels when closed, NanaWall acoustic glass walls offer the user ease of operation. Our products are engineered with roller systems and acoustic seals that do not require additional efforts when closing. It is important to note that when the STC requirements of the system go up, so does the weight of the glass used within the panel. Do not overload your specification requirements when the environment or surrounding conditions may not require the highest acoustical values.
With a wide breadth of sound-rated opening glass walls, NanaWall offers aesthetic product options to interior architects and designers.
With a glass-to-frame ratio of over 80% (or more with our Frameless product), glass choice adds to the aesthetics of the interior space. Glass options also include low iron, whiteboard, and a cool white or arctic snow colored interlayer for different levels of translucency and privacy.
Acoustic glass partitions provide versatility and flexibility within interior space to easily and aesthetically create private rooms.

Cost is determined by what level of acoustical privacy and which opening glass wall system is best suited for the location. With a range of products that achieve up to unit STC 45, it is important to only specify the product and acoustically enhanced glass type that you truly need for any given space. Do not overload the requirements when not necessary.
To achieve the desired acoustical control of any room, it is important that the sound-rated opening glass wall is properly installed and is matched and surrounded with comparable ceiling, walls, and floor.
Acoustical Testing Results (Interior Applications Only)

* With head track recessed
NW Acoustical 645
NW Acoustical 645 is an award-winning product. Floor supported interior system for superior acoustical buffering able to achieve values up to unit STC 45.
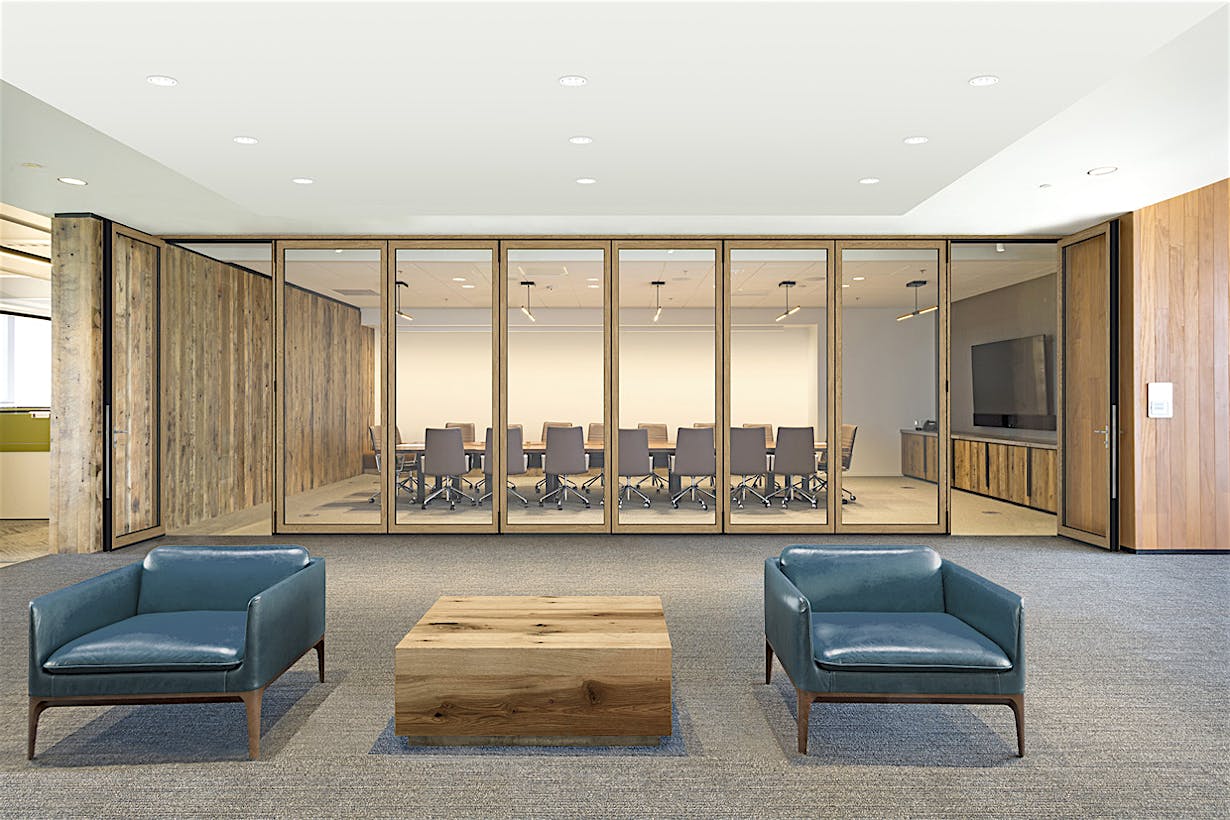
NW Acoustical 545
NW Acoustical 545 is the first floor supported, wood framed folding glass door able to achieve sound control up to an impressive unit STC 41.
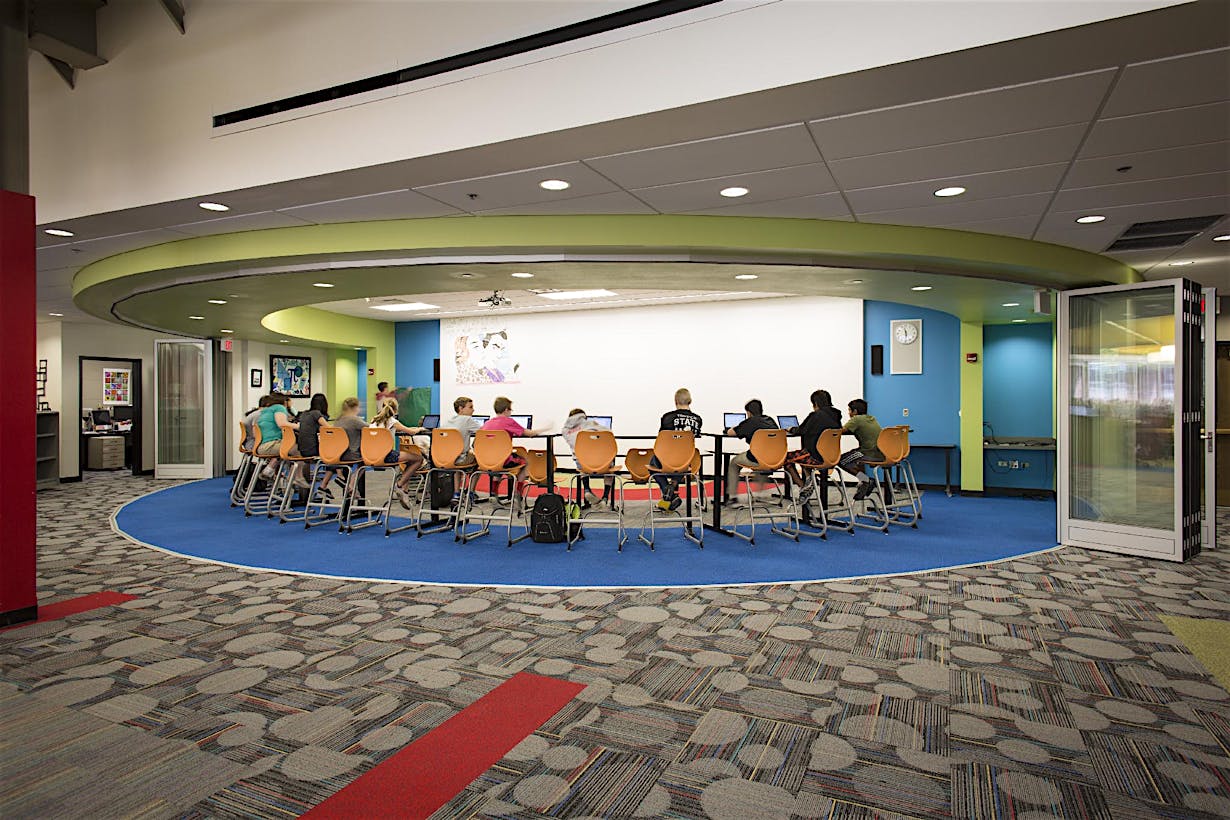
SL45
Unlike traditional glass door partitions, SL45 not only provides transparency but also flexibility and sound control within workplace interiors. Sound-rated SL45 has been acoustically tested to meet up to unit STC 35.
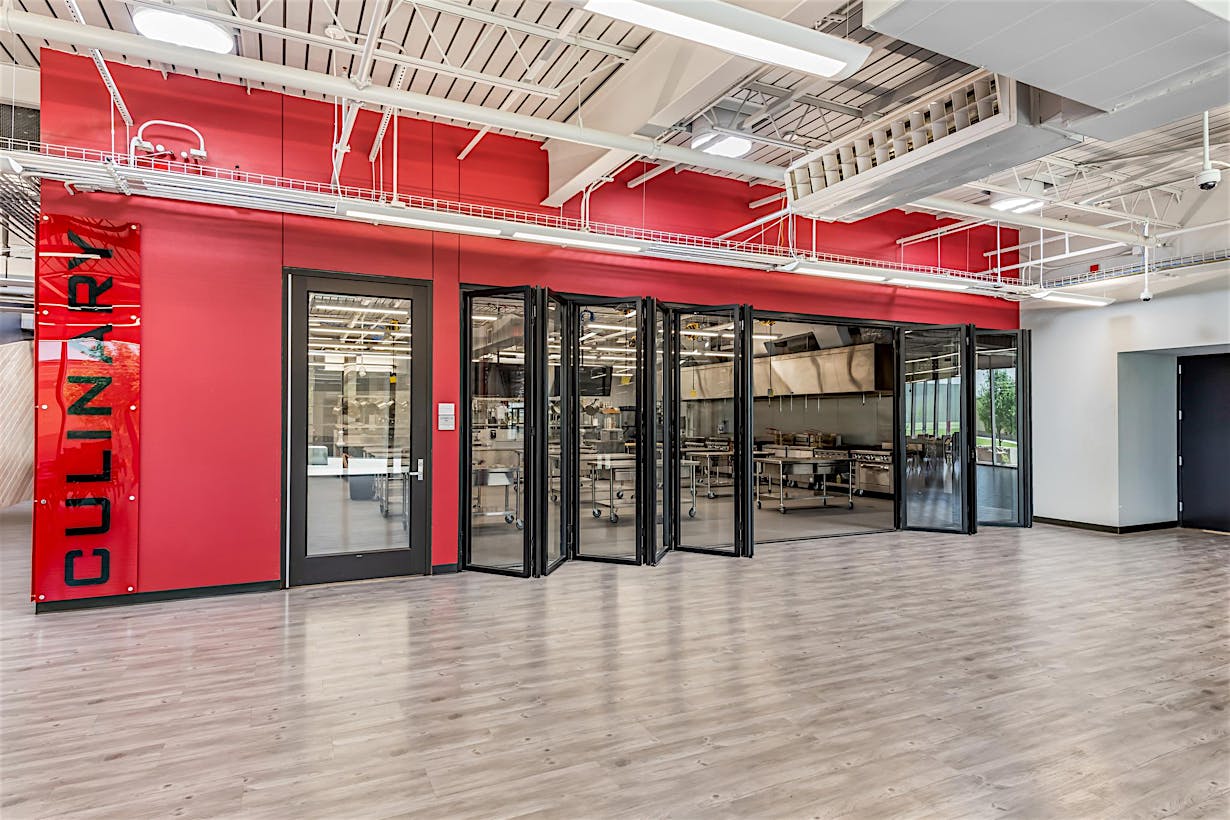
SL70
SL70 is an acoustic glass door capable of reaching heights up to 12’ (3650 mm). Suitable for interior applications such as schools, offices, medical facilities and hospitality spaces, SL70 is sound-rated up to unit STC 42.
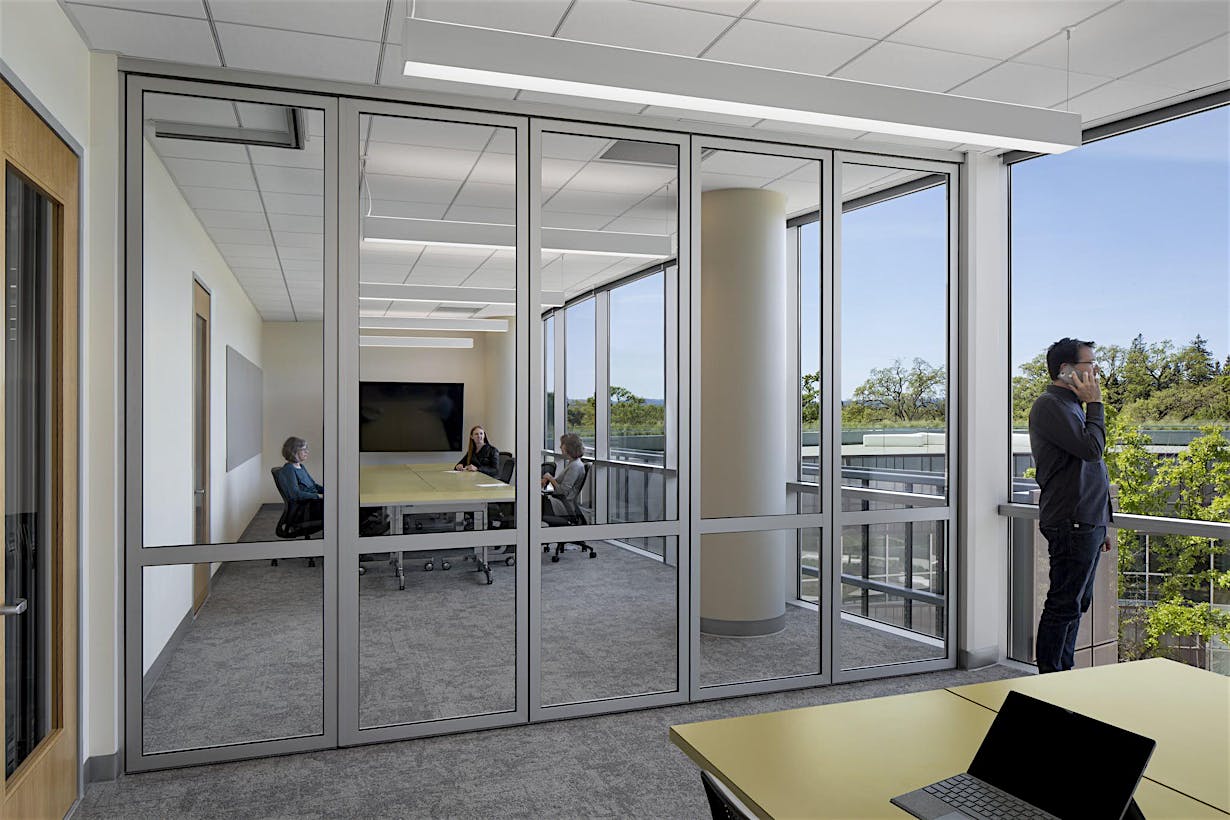
HSW60
NanaWall HSW60 is aesthetically sophisticated capable of unlimited widths and unique shapes. Designed to complement interior spaces both visually and functionally, HSW60 is an acoustic stacking glass door tested and rated up to unit STC 43.
PrivaSEE
PrivaSEE is the only all glass single track stacking system specifically engineered for acoustical sound privacy. This patented system achieves a unit STC 36.
cero II
For interiors, cero is a fully tested and sound rated minimal sliding glass door capable of reaching sound control up to unit STC 43.











