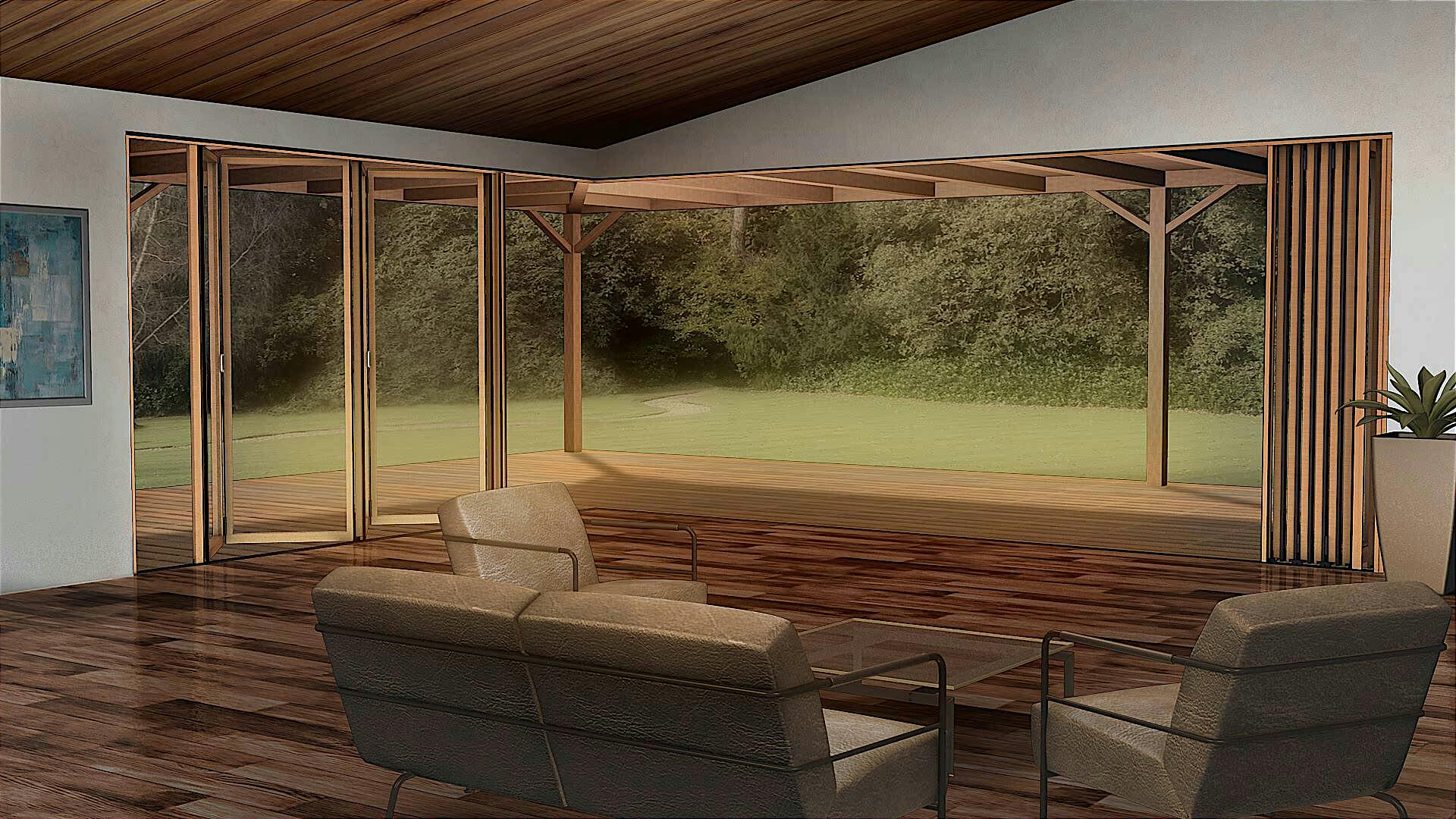
The appeal of wood goes far beyond aesthetics. As a building material, wood is often sought after for its strength, versatility, and conventional aesthetics. The natural appeal of wood framed folding glass walls softened the stark minimalism of glass, complementing both traditional and modern architectural styles alike. Contemporary buildings demand multifunctionality and a heightened connection with the natural environment. While homeowners seek to elevate their lifestyles, commercial establishments seek to stand out against the competition. Generation 4 Folding Glass Walls by NanaWall achieve just that with minimal frames and prestigious German engineering that takes wood framed folding glass walls to the next level of aesthetics.

The Benefit of Opening Glass Wall Systems
As flexible design solutions, opening glass wall systems enhance residential and commercial spaces with large, flexible wall openings that extend interiors to the outdoors. Reaping the benefit of natural light and fresh air ventilation, systems create healthier indoor environments and decrease dependence on artificial lighting and air conditioning systems. Forward-thinking design guarantees long-lasting durability, performance against the elements, and ease of operation. Better yet, NanaWall systems can be customized to meet the needs of every household or commercial space, from width and height to glass performance and wood finish options—not to mention an array of patented technologies.

Generation 4 Wood Framed Folding Glass Walls by NanaWall
From NanaWall Systems’ very first wood frame system introduced into the market in 1986, advancements in fenestration and design have led to the fourth generation of wood framed folding glass wall NW Wood 540. Unlike others in the market, NanaWall wood framed folding glass walls are built with sustainably harvested single-species wood frames that are not veneered over inferior wood. This allows for sanding and refinishing down the road as needed, ensuring longevity. The sustainably harvested wood of these opening glass wall systems meets the international standards of PEFC while offering excellent weather performance. Let’s take a look at what further sets NW Wood 540 apart from the rest.

Slim Wood Frame Presents the Next Level of Aesthetics
NW Wood 540 provides the slimmest wood frame in the folding door industry. With a quadruple laminated cross-grained wood frame profile styled in a subtly rounded design, the intersection of two folding panels is a mere 5 11/16" (144 mm). Compared to others in the market, this wood framed folding glass wall is built with quadruple laminated cross-grained premium wood to achieve the tall, slim-framed panel design. The quadruple-layer laminated wood allows for larger panel sizes, creates structural integrity, and provides long-term durability. The streamlined appearance of this wood framed floor supported system creates a new level of aesthetics with optimized sight lines and minimal exposed hardware.

Advanced Energy Efficiency and Weather Performance
A fundamental benefit of the NW Wood 540 is a perfect combination of engineering, glass type, and the naturally occurring insulative advantage of wood to facilitate advanced energy efficiency and weather performance. Specialized seals and gaskets work in tandem for higher water ratings and weather resistance. Depending on glass type and glazing selection, NW Wood 540 offers exceptional thermal performance values as low as .19 U-Factor. As a NanaWall product, this system has been independently tested for air, water, structural, thermal, operation, and forced entry with excellent results. NanaWall opening glass wall systems are NFRC rated and certified for true energy efficiency in all climates.

Wider Openings and Flexible Stacking
NW Wood 540, along with the NanaWall Generation 4 folding glass wall product family, is the only floor supported folding system available that allows for larger opening sizes and flexible space management with the integration of FourFold or SixFold Panel Sets. These panel sets can move and stack either to the right, left, or center within the same track allowing the panels to be stacked in the most convenient location as needed. To accommodate traffic flow and facilitate transitions when the system is closed, swing panels can be specified either to the end of a chain of panels for systems with an odd number of panels folding in one direction or hinged to the side jamb, depending on unit height and configuration.

Customizable Folding Glass Wall Solution
NanaWall wood framed folding glass walls are customizable to meet the needs and aesthetics of every project. Choose from the standard wood options of Sapeli Mahogany, Pine, Meranti, and Western Hemlock, or select specialty woods. NW Wood 540 operates on a unique Gothic arch roller design with four sill options with removable aluminum high heel resistant sill inserts as a standard to all sills. To accommodate traffic flow and facilitate transitions when the system is closed, swing panels can be specified depending on unit height and configuration. Swing panels have been tested and passed over 500,000 cycles. Add simulated divided lites or a higher bottom rail for a statement-making look or match the frame finish to your business’ brand aesthetic.

Final Thoughts
Nearly four decades of innovations have led to the Generation 4 Folding Glass Walls by NanaWall. NW Wood 540, the slimmest wood framed folding glass wall in the market, is a testament to that innovation. Key to the prestige of NanaWall systems is opening glass wall systems that perform against the test of time and harsh weather climates. The easily operable NW Wood 540 is a combination of ambitious engineering and patented technologies to create an easily operable, low-maintenance, long-lasting product for every residential and commercial environment.
Learn more about the elegance and durability of NanaWall wood framed folding glass walls and the fourth generation NW Wood 540 here!








