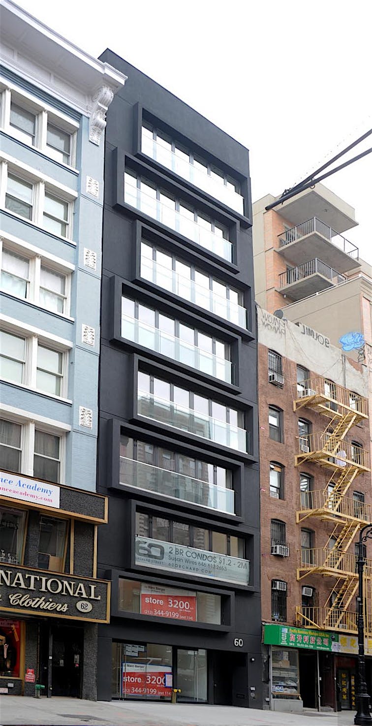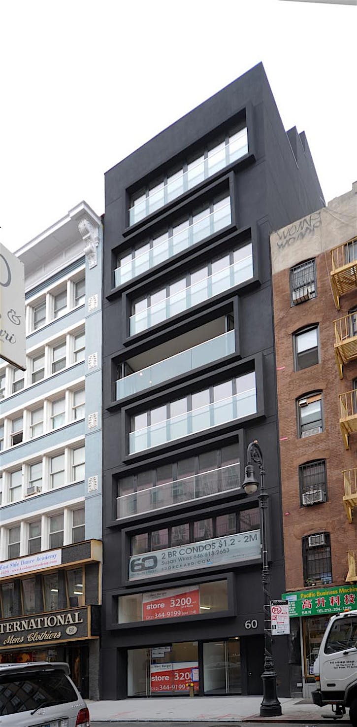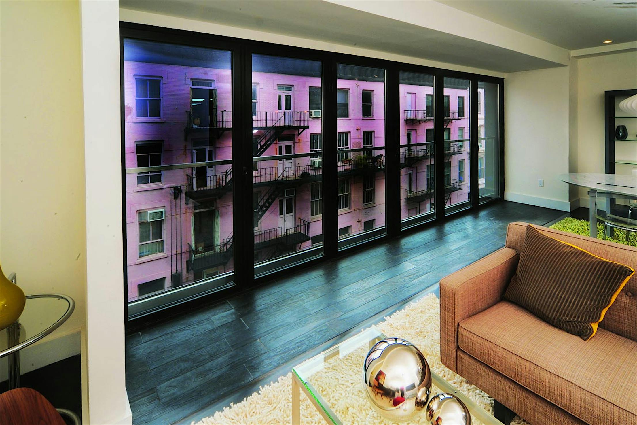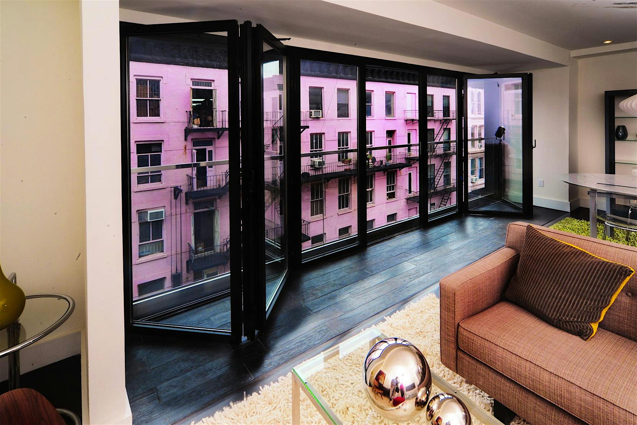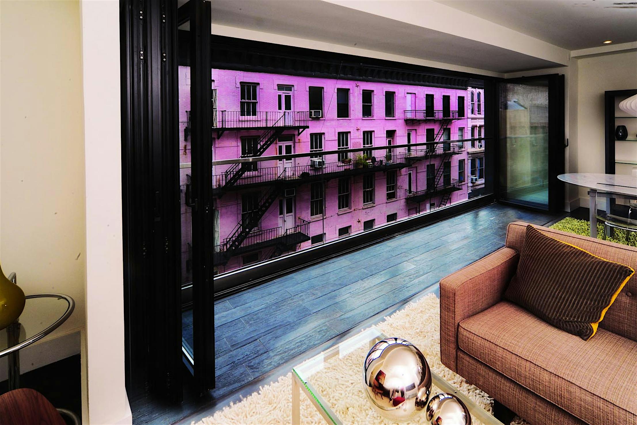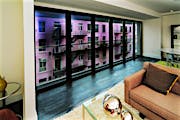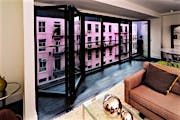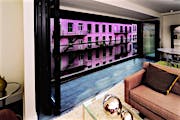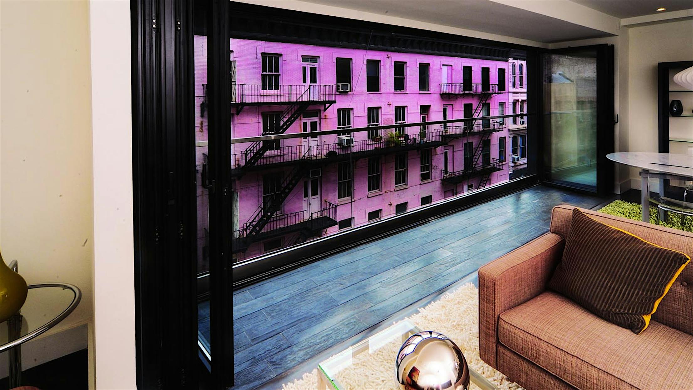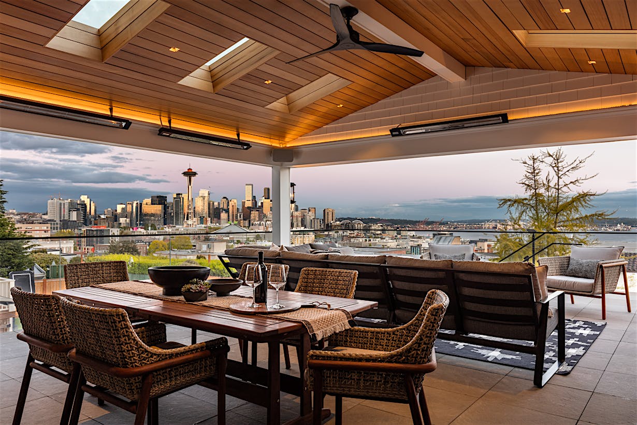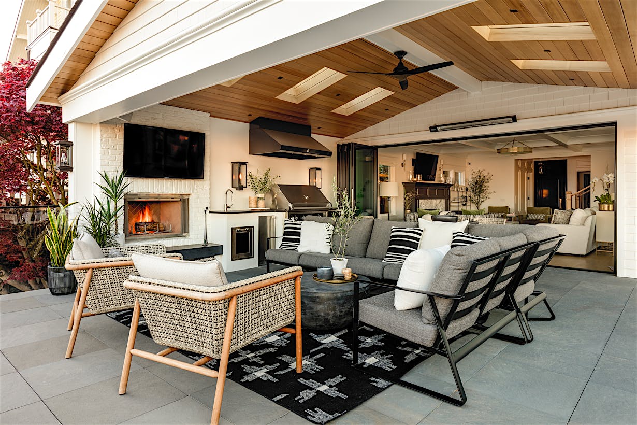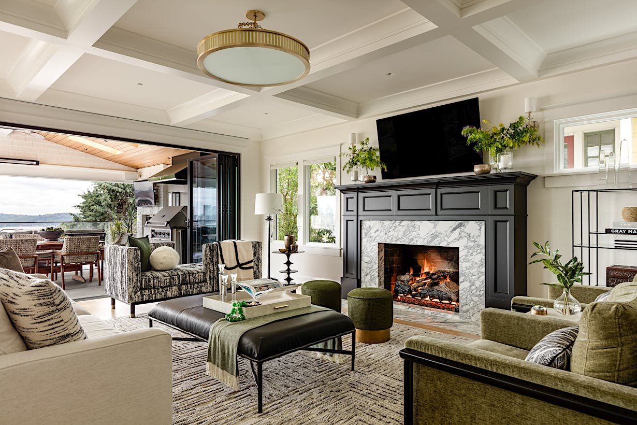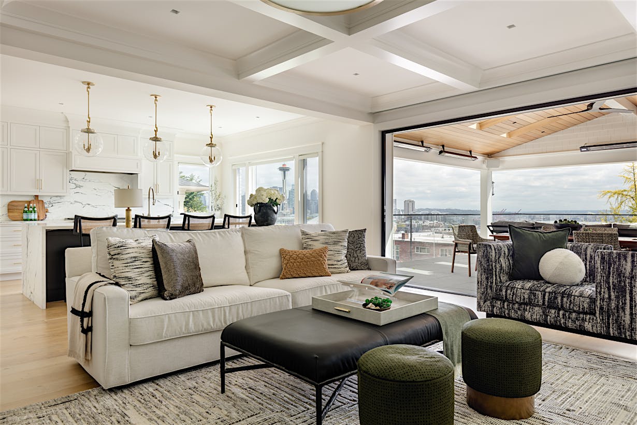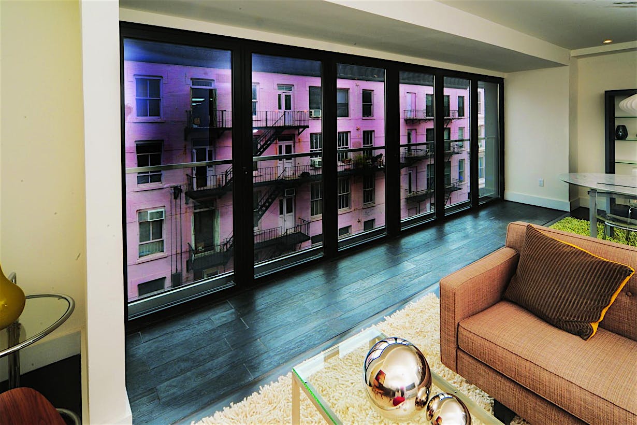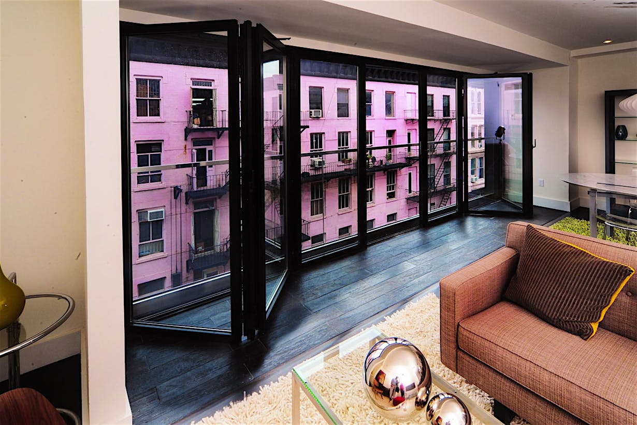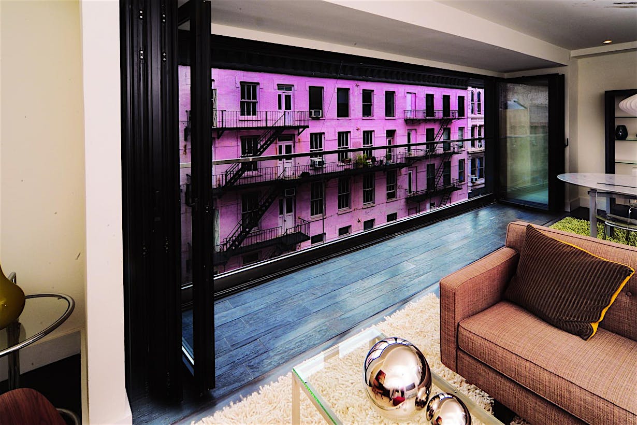For many decades ignored by New York's elite, Manhattan's lower east side neighborhood has seen a significant redevelopment in recent years following a drop in crime rates and other quality-of-life improvements. Developers have been attempting to meet the demand for high-end housing in the Lower East Side, both with new buildings and renovations.
The developers of 60 Orchard Street took the latter route, renovating a four-story tenement and turning it into a nine-story, mixed-use project. The ground-floor and mezzanine space (now housing a trendy art gallery) are topped by seven stacked condominiums. The strategy for these condos included a rarity in New York City: A series of elegant NanaWall spans.









