AUSA Office
PrivaSEE frameless glass walls, comprised of individual panels on a single track, not only met aesthetic criteria but also facilitated a visibly unobstructed transition between spaces.
Our systems define the opening glass wall category and continue to set the industry standard for quality, craftsmanship, and performance.
Each glass wall system is engineered to operate in the most extreme conditions while delivering energy-efficiency, superior security and interior comfort.
Our glass walls are designed to effortlessly integrate with the architecture of any space.
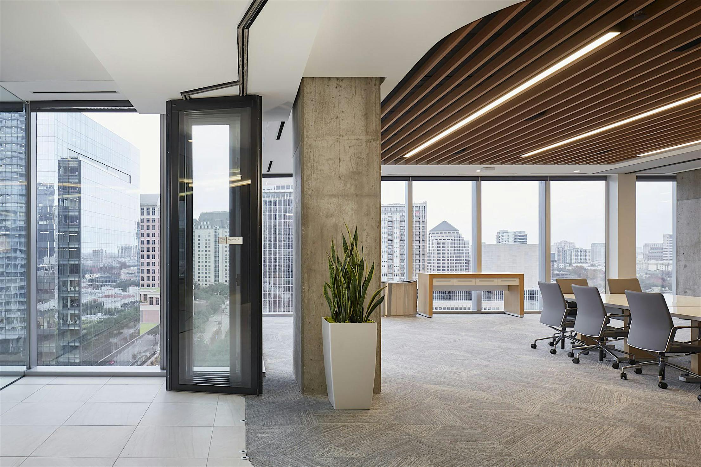
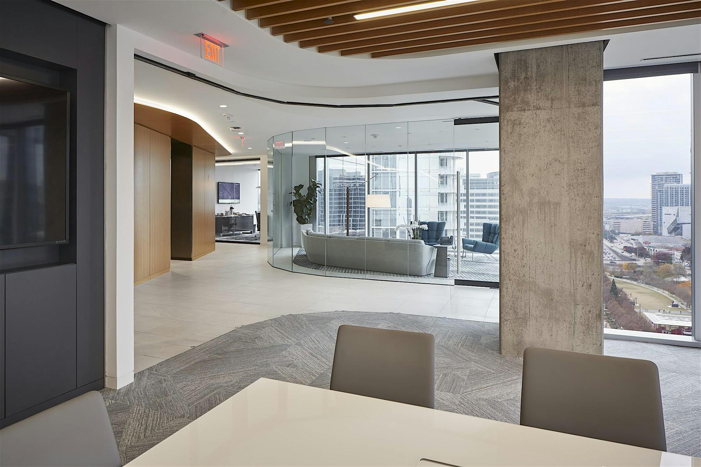
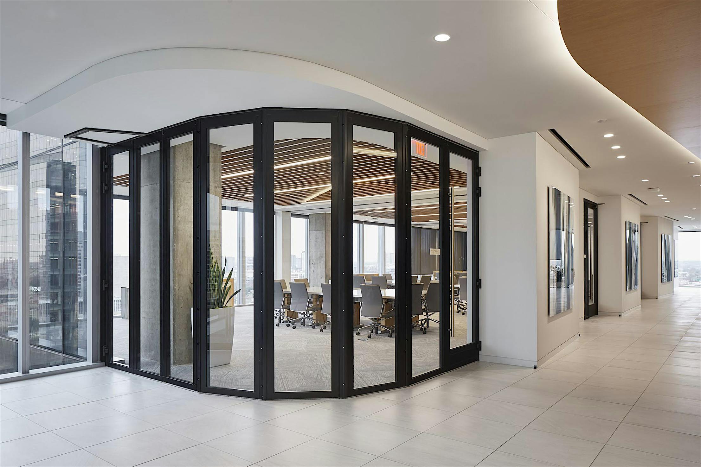
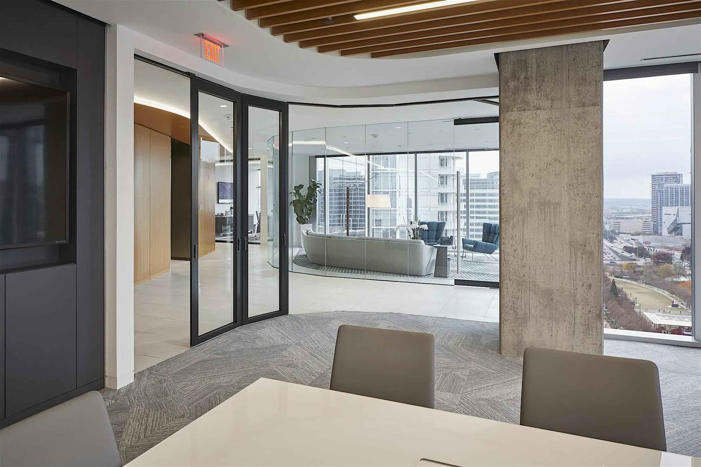
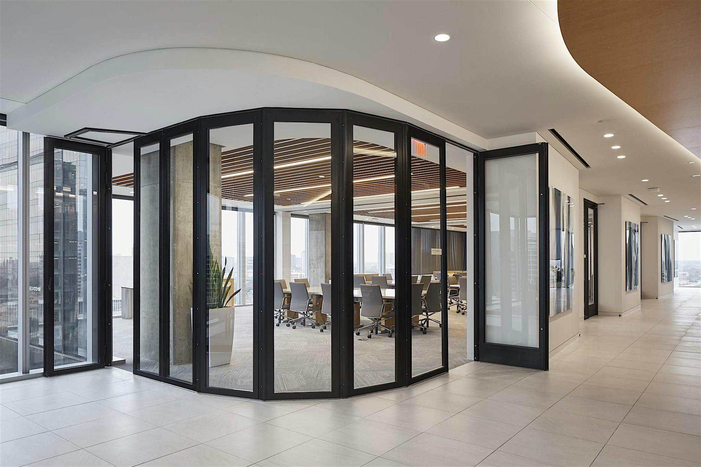
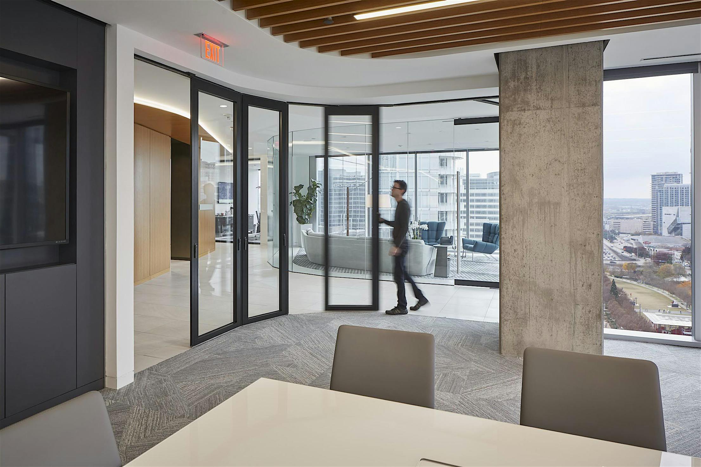
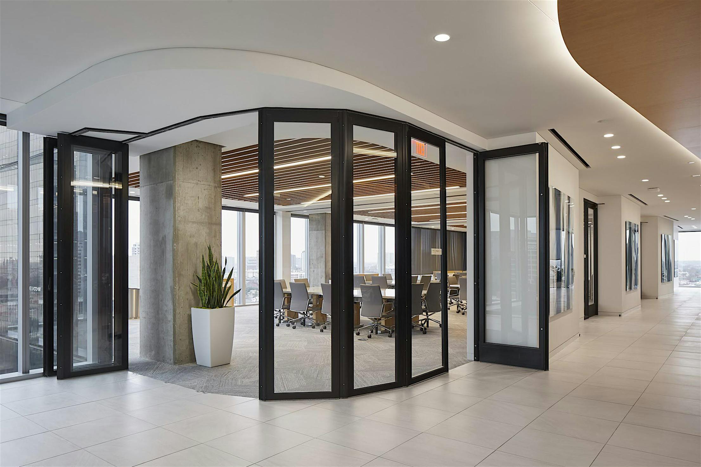
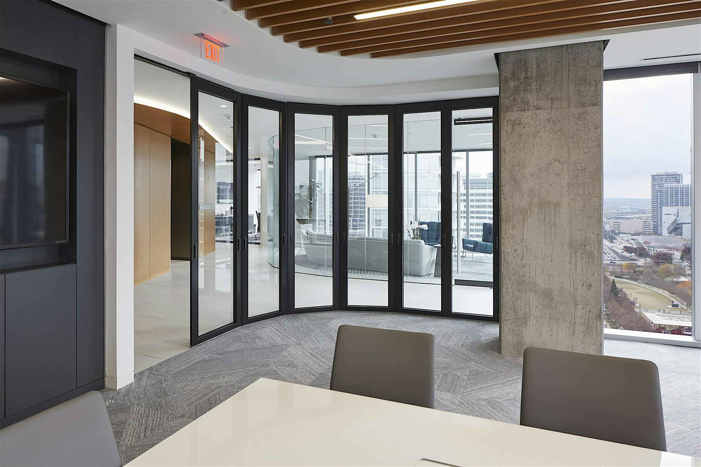
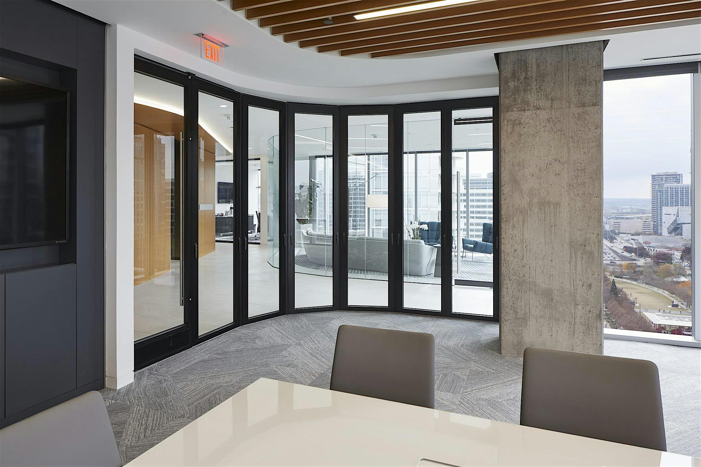
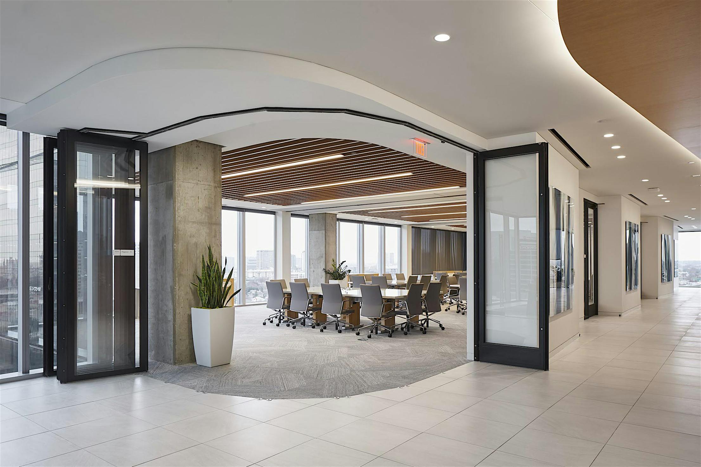
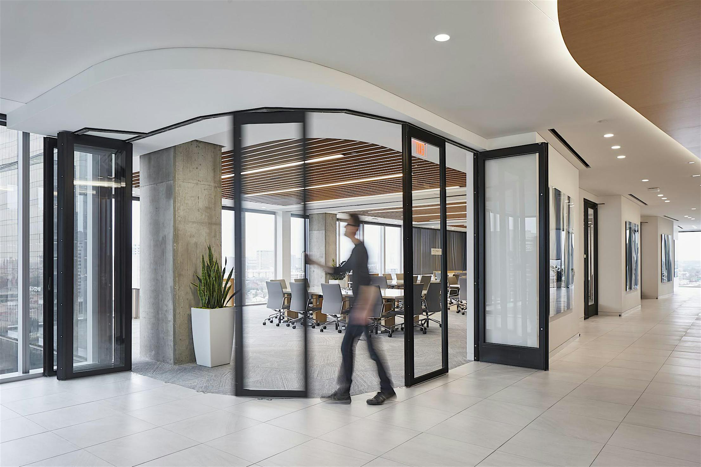
PrivaSEE frameless glass walls, comprised of individual panels on a single track, not only met aesthetic criteria but also facilitated a visibly unobstructed transition between spaces.
Learn how TLCD Architecture designed this Building in Motion to accommodate rapid growth and change and to reflect the company culture of this growing financial institution.
Visa One Market: “We selected cero for its clean lines and simple, minimal frame around the glass, and because of the center-opening option with no need for a closet or pocket for the doors to nest,”
— Melissa O’Rear, Architect


