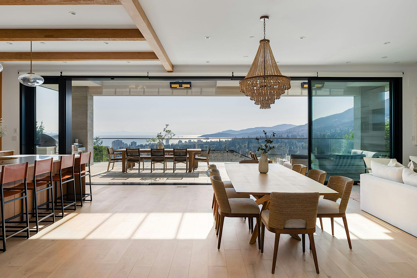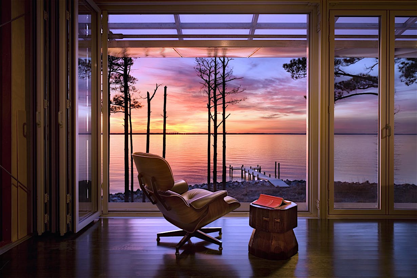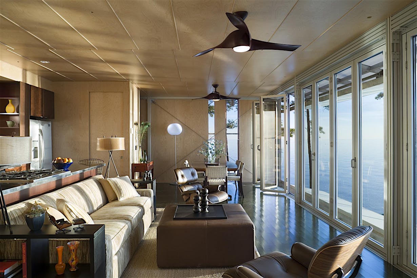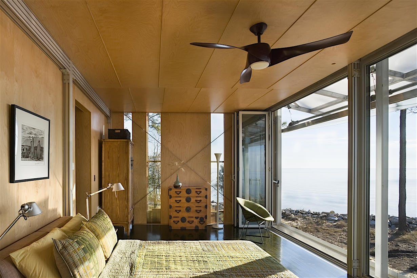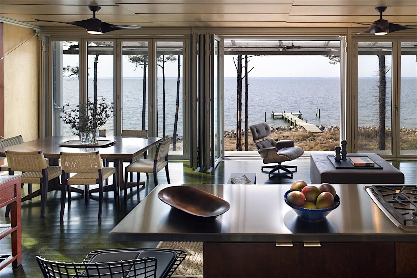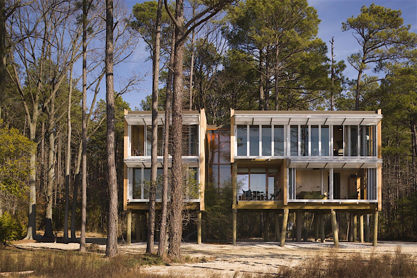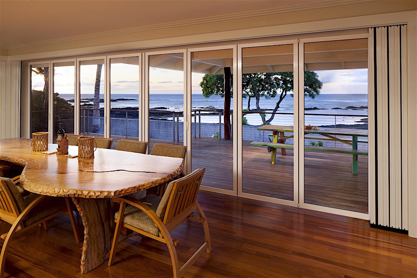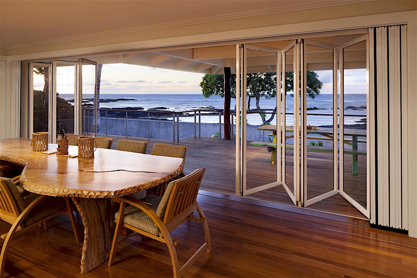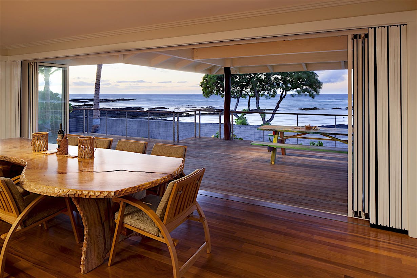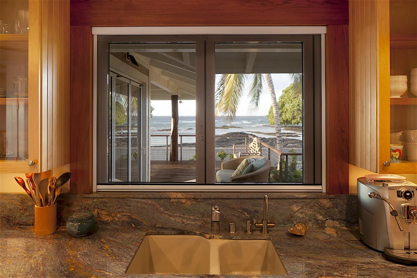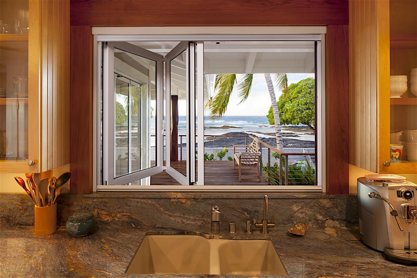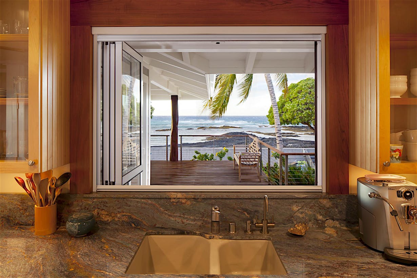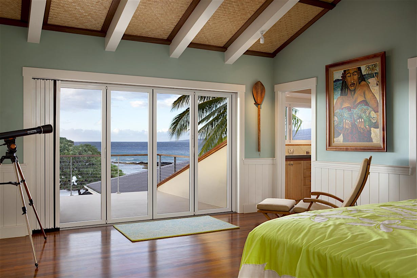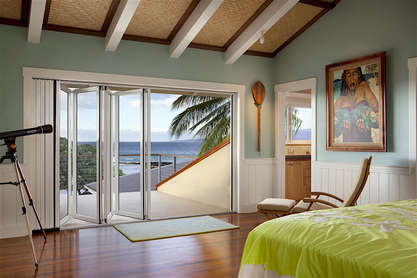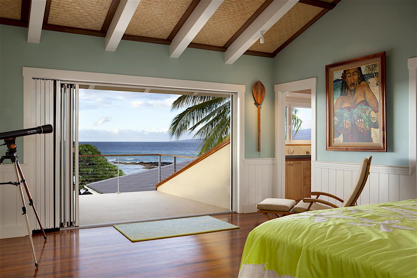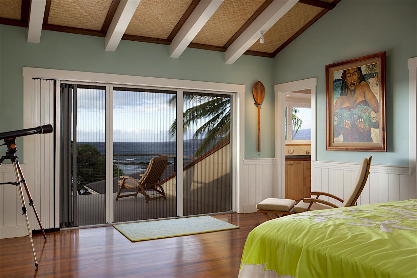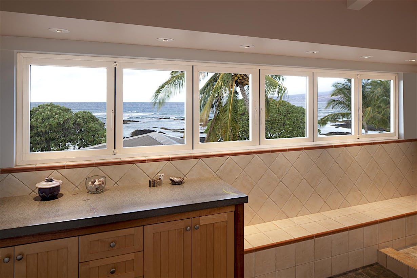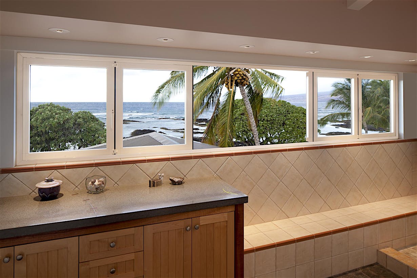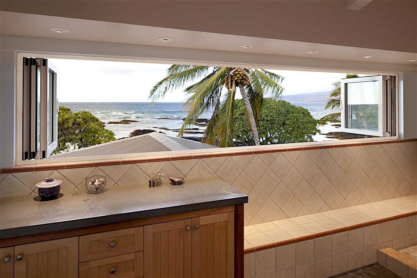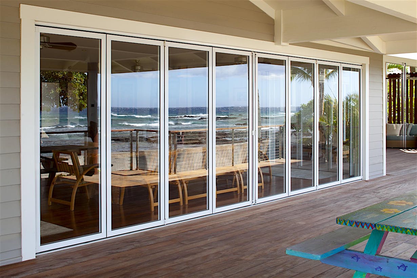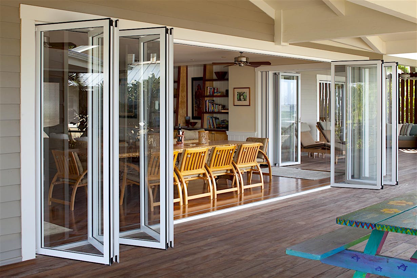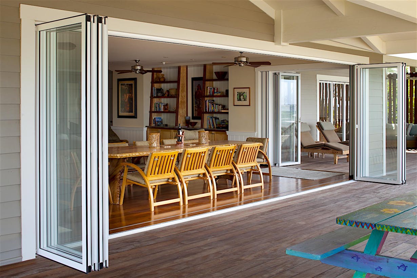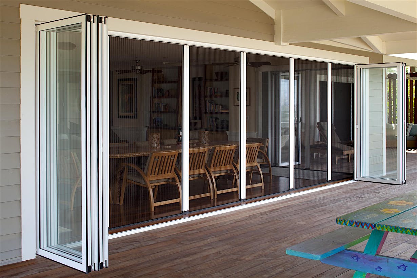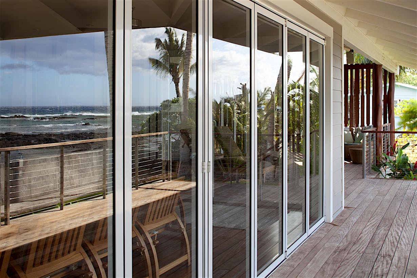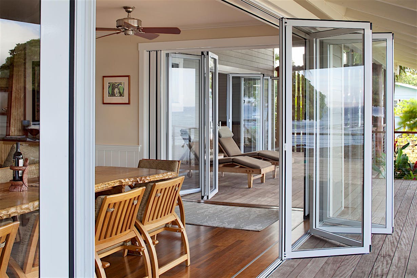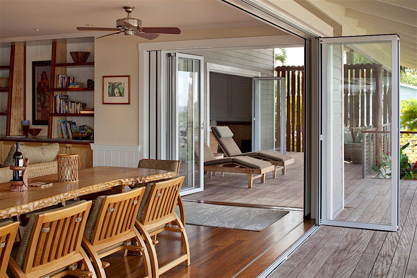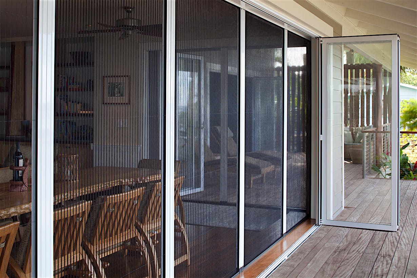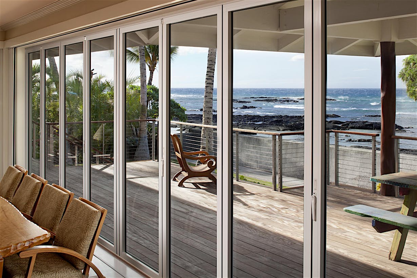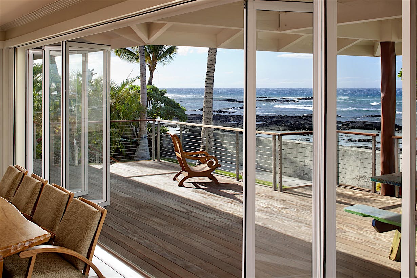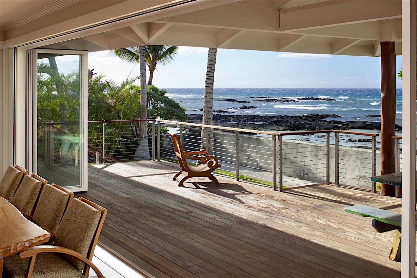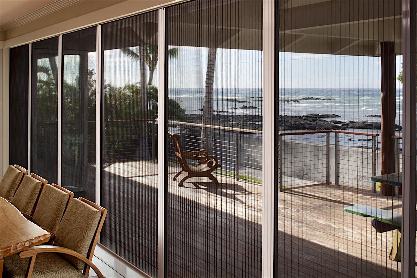Inspired by a decade of living in California, the homeowners embarked on a heartfelt journey to infuse the essence of 'California Living' into their new British Columbia home. Their goal was to have a home that mirrored the inviting warmth of California, capturing abundant natural light and maintaining a sense of comfort throughout the varying seasons.
California Dream
Califonia Dream in West Vancouver
An Emphasis on Indoor/Outdoor Living
In addition to embracing the Californian spirit, the homeowners envisioned a flexible space that effortlessly adapted to both daily living and entertaining, capitalizing on the unique characteristics of all four seasons that West Vancouver offers. The emphasis on indoor/outdoor living became paramount, allowing them to make the most of British Columbia's light and sunny days, creating a home that truly embraced the natural beauty of their West Coast surroundings.
Embracing NanaWall Systems proved instrumental in bringing the design-build firm's, Upward Construction, vision to life for their clients. The low-profile, slim designs, and fully automated functionalities inherent in cero by NanaWall empowered the team to craft an open, flexible, and light-filled home that seamlessly intertwines indoor and outdoor living. NanaWall glass wall technology is what allowed Upward to achieve the goal of creating a home that authentically embodies California living while embracing the unique beauty of British Columbia.
“The integration of NanaWall's glass walls, both cero minimal sliding and folding glass walls, surpassed our expectations, delivering a sleek and modern solution that perfectly aligned with our homeowner's vision for a warm and inviting atmosphere. ”
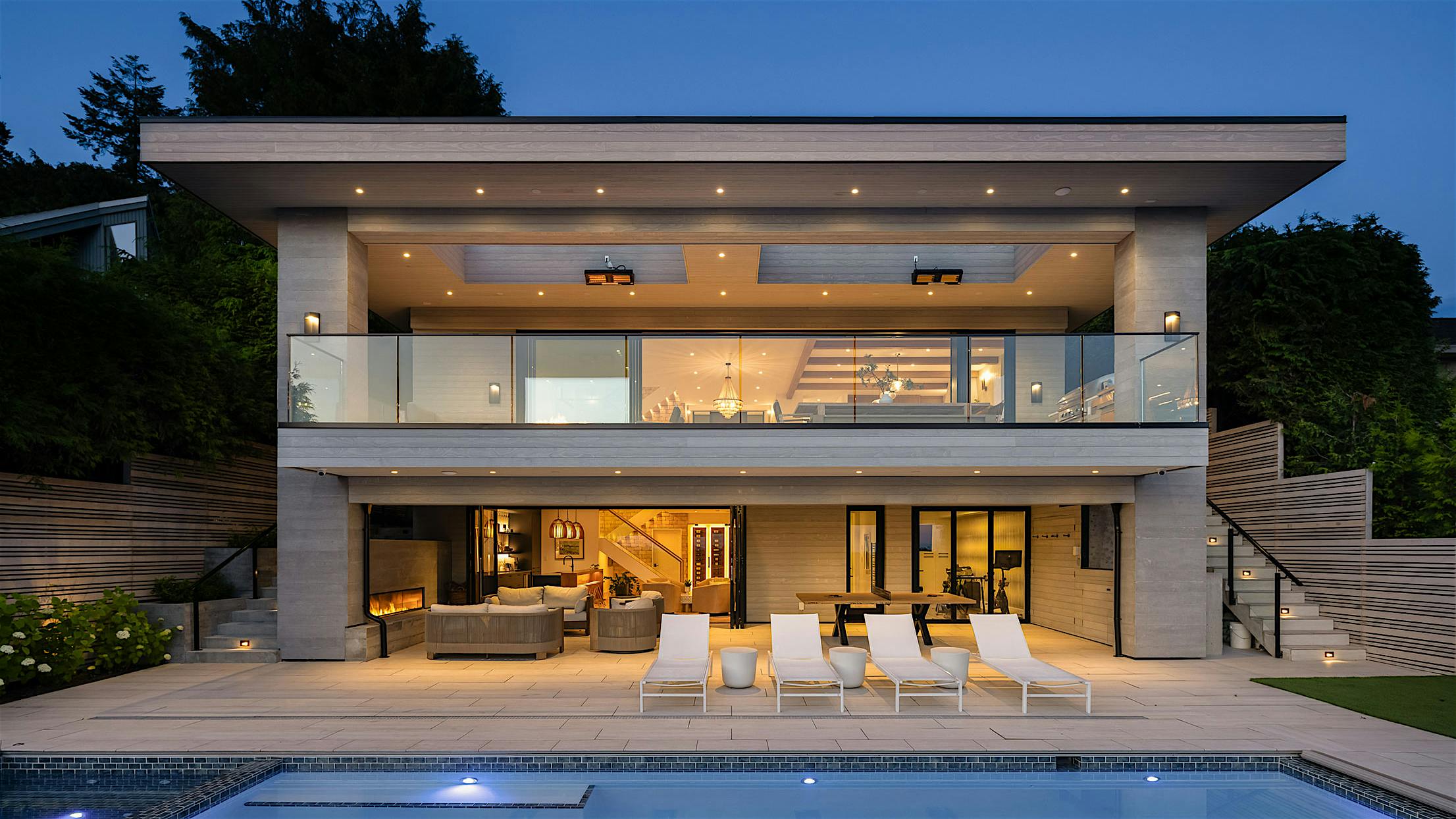
"The fully automated features of cero not only added a layer of convenience but also allowed us to effortlessly adapt the space for various occasions, including entertaining guests."
Energy Efficiency for Environmental Responsibility
"NanaWall's technology also adhered BC building codes. Despite a large 30-foot opening on the main floor, NanaWall's energy-efficient design ensured that the home remained environmentally responsible without compromising on comfort or aesthetics. Our positive past experiences with NanaWall, coupled with the unobstructed views and near-invisible presence of their glass walls, made them the natural choice for this latest project," claims Upward Construction."
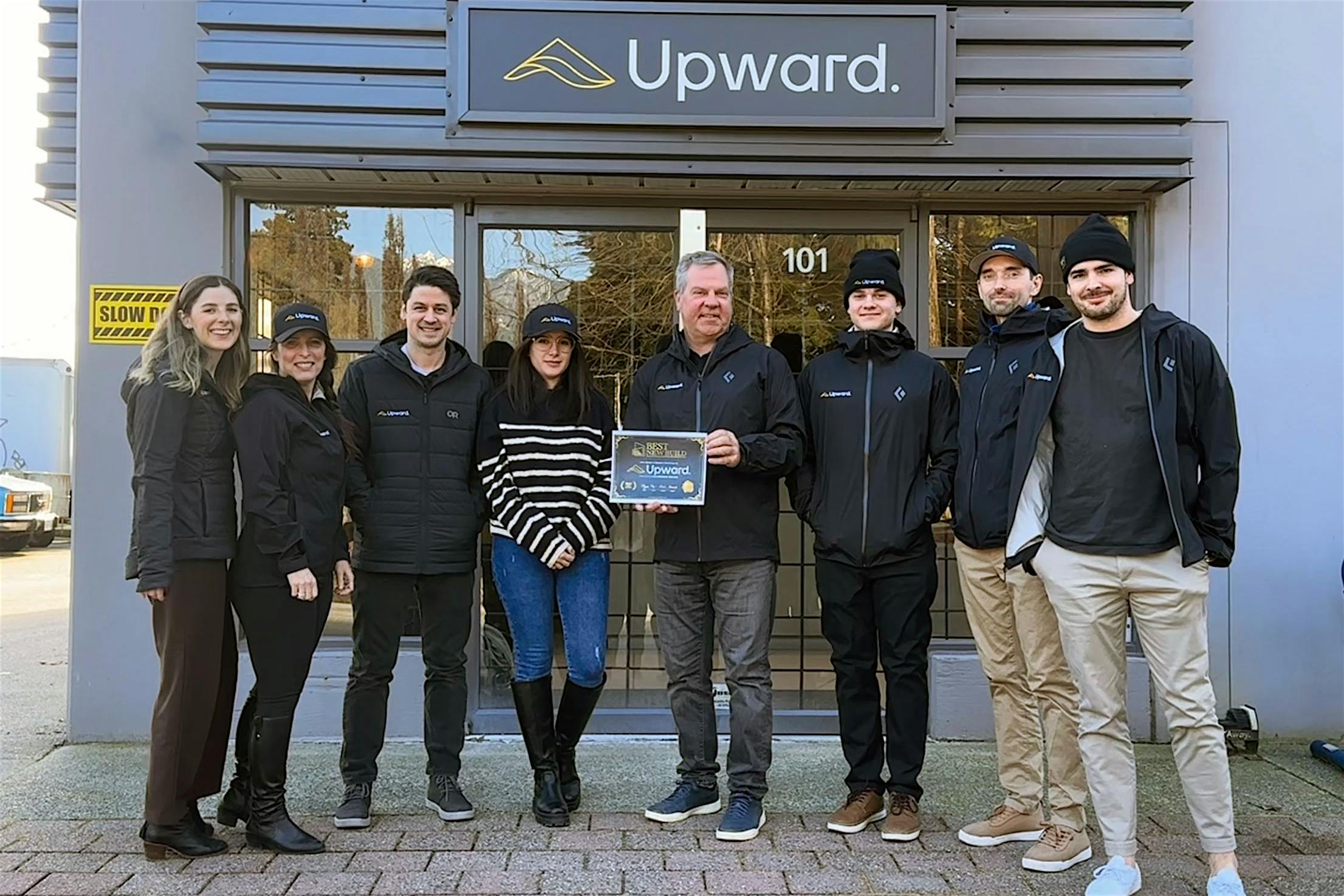
In Upward Construction's Own Words
" Upward is honored to have been awarded ‘Best New Build’ at this year's NanaWall Awards!
Winning this award is a testament to our commitment to innovation shown through our partnership with industry leaders like NanaWall, to push the boundaries of what's possible in the realm of construction.
For us, winning this award represents more than just recognition; it's a validation of our vision, hard work, and the countless hours of meticulous planning and execution that went into bringing our California Dream project to life. It's a reflection of our team's dedication and commitment to exceptional results for our clients! "









