Saratoga Residence
Bifold glass walls are a timeless design element that can be used to create a beautiful and inviting home. They are also a great way to add a touch of elegance to any room.
Our systems define the opening glass wall category and continue to set the industry standard for quality, craftsmanship, and performance.
Each glass wall system is engineered to operate in the most extreme conditions while delivering energy-efficiency, superior security and interior comfort.
Our glass walls are designed to effortlessly integrate with the architecture of any space.
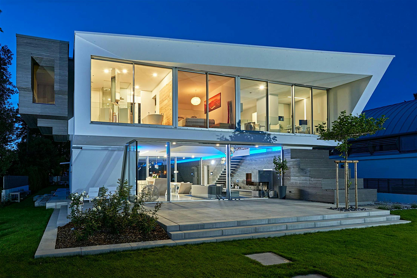
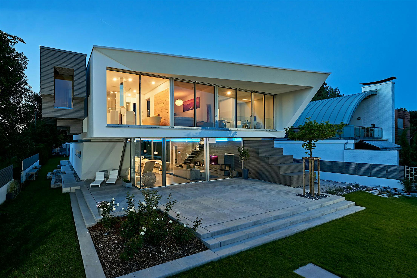
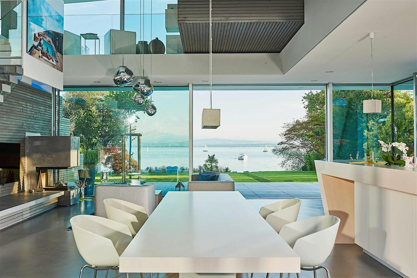
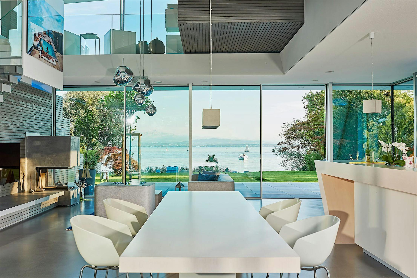
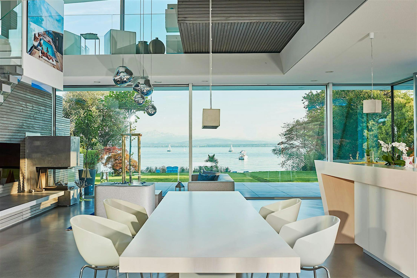
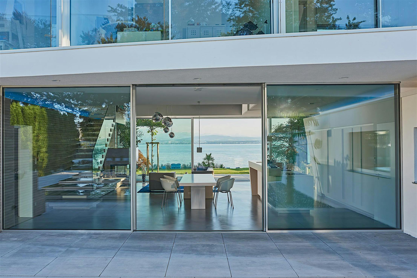
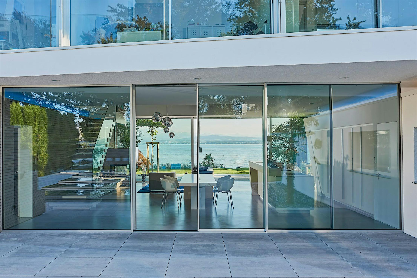
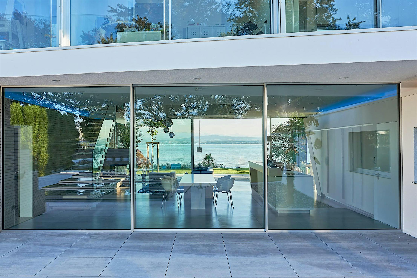
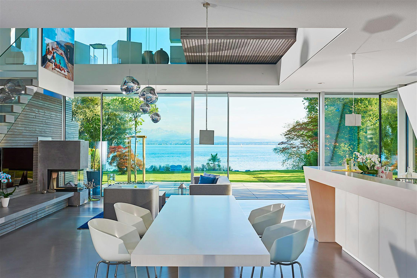
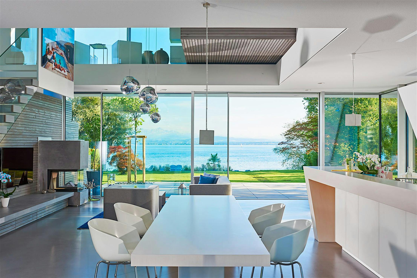
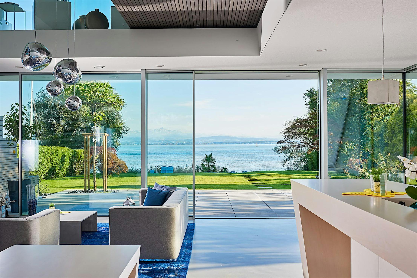
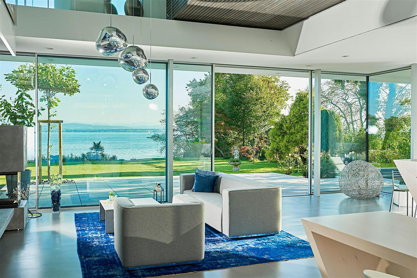
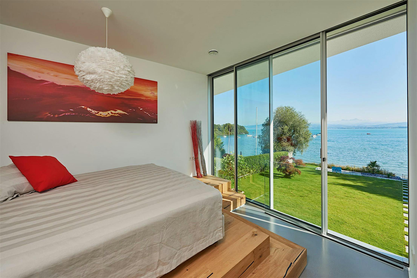
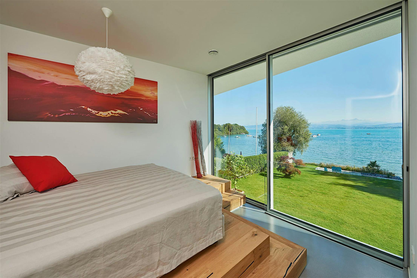
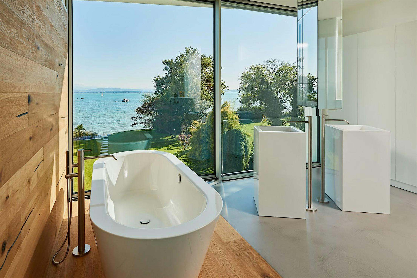
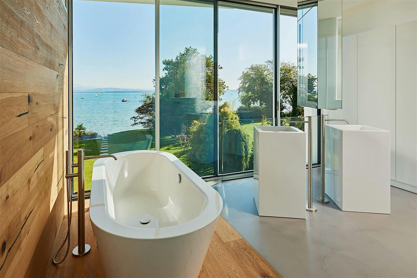
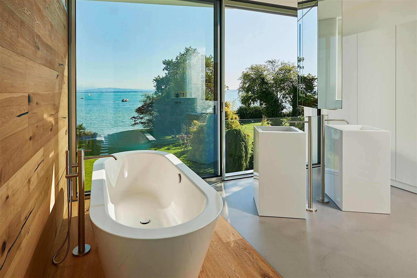
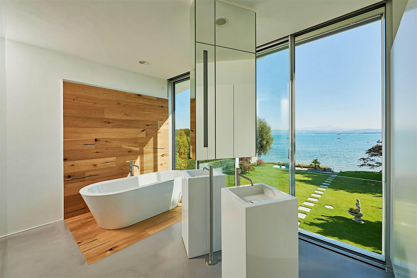
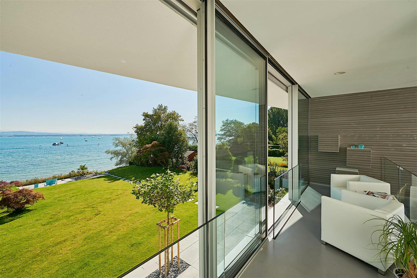
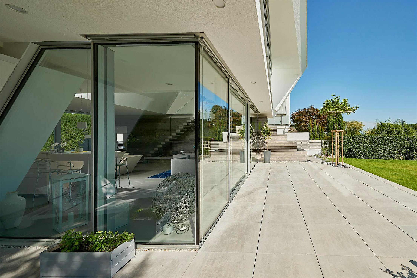
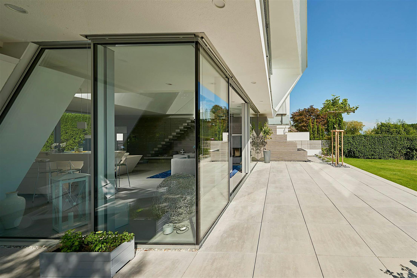
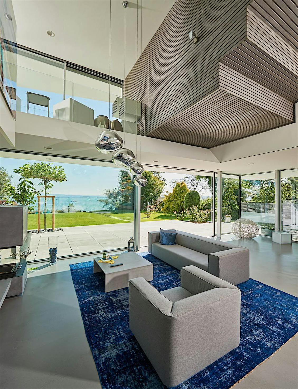
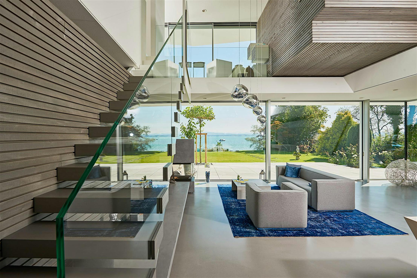
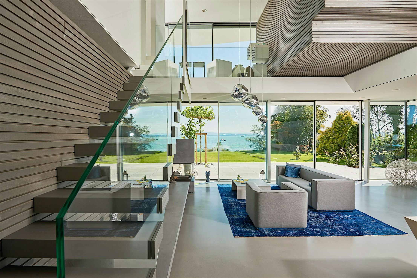
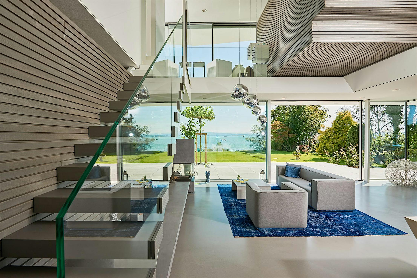
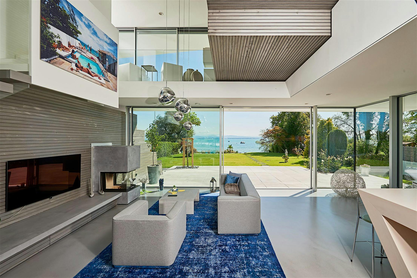
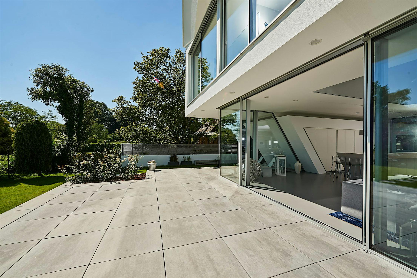
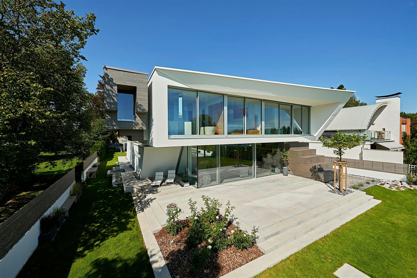
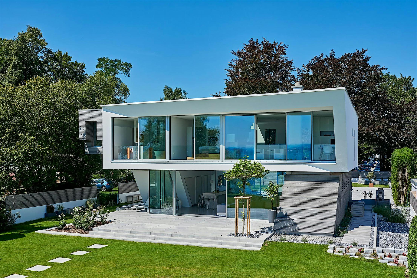
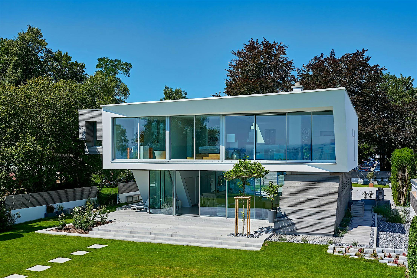
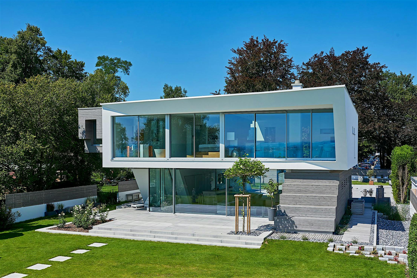
Bifold glass walls are a timeless design element that can be used to create a beautiful and inviting home. They are also a great way to add a touch of elegance to any room.
Combined with a Screen Classic component, NanaWall systems successfully transforms the living space of each apartment into outdoor living space, while thoroughly resisting the worst of tropical weather systems when closed.
“We opted for Generation 4, which offers a slimmer profile for more window view—it’s incredibly easy and light to open.”
— Molly Mesnick, Mesnick Homes


