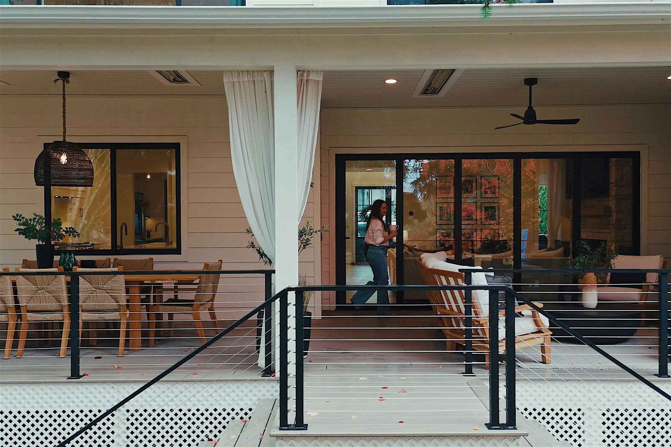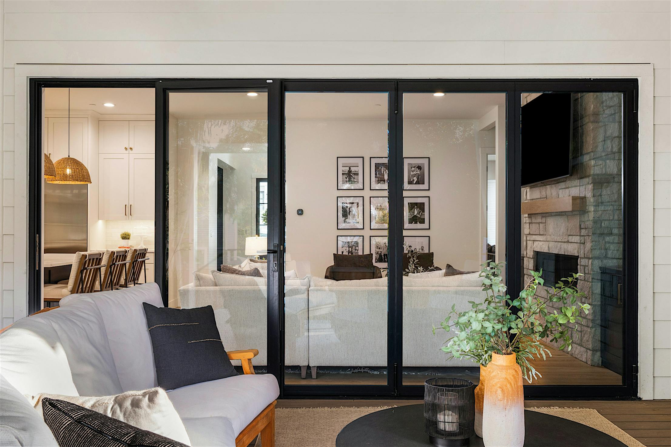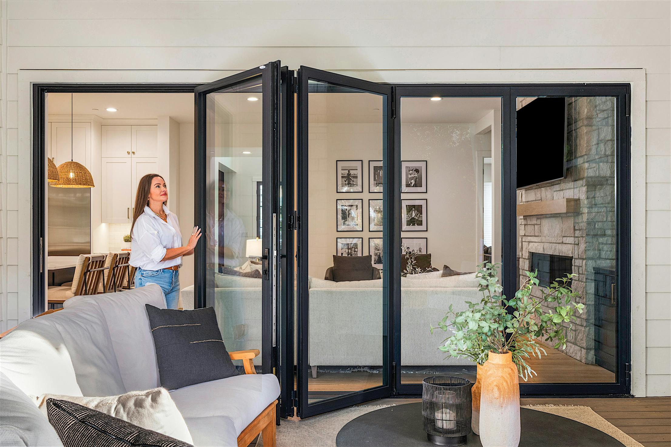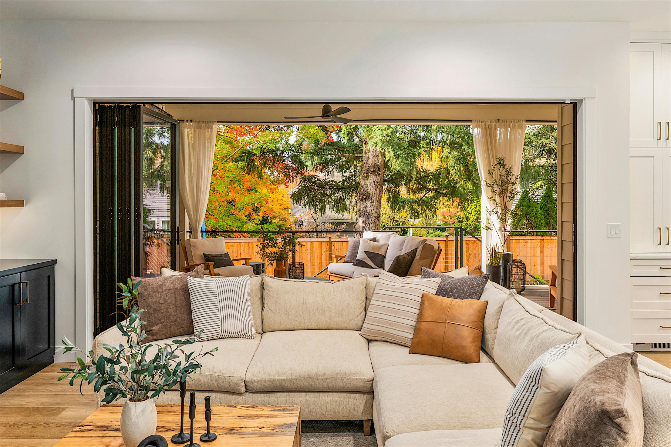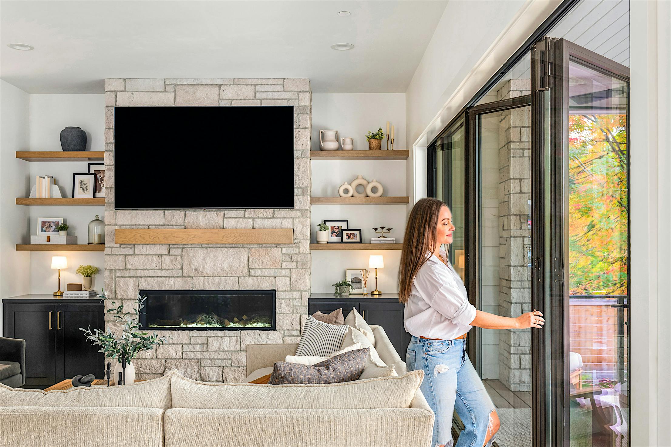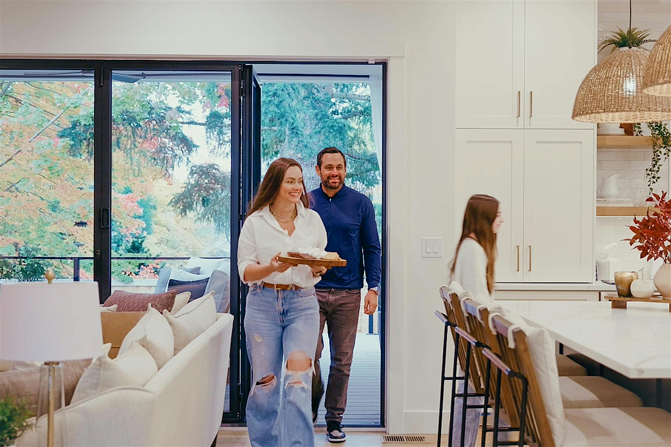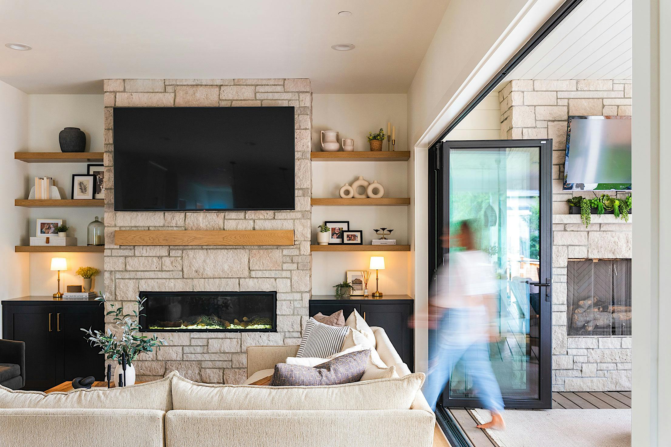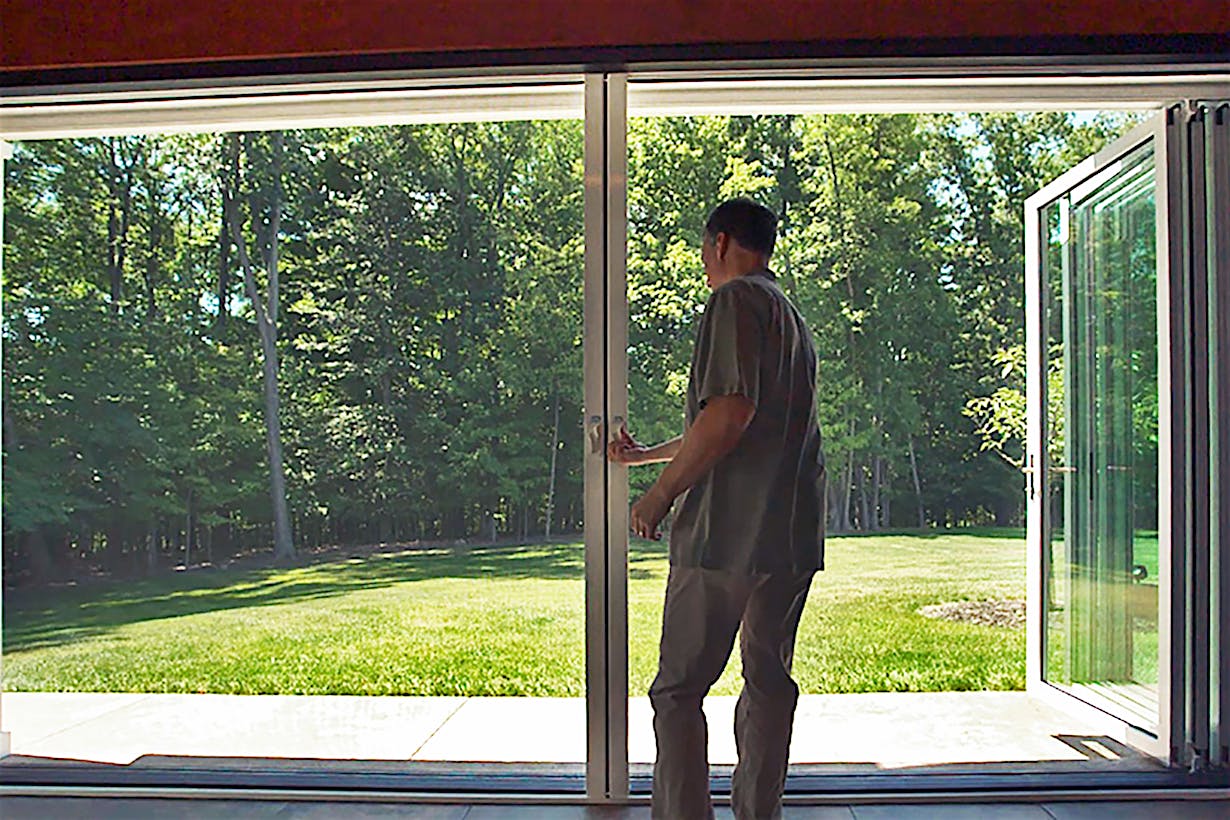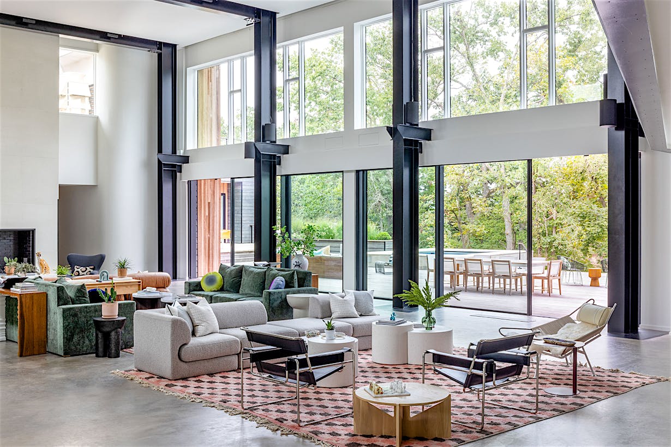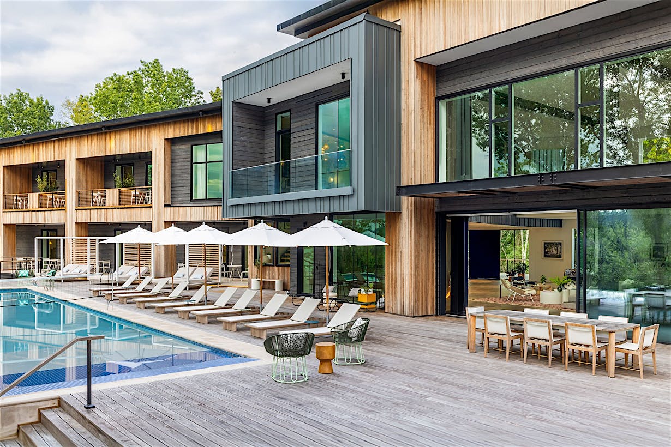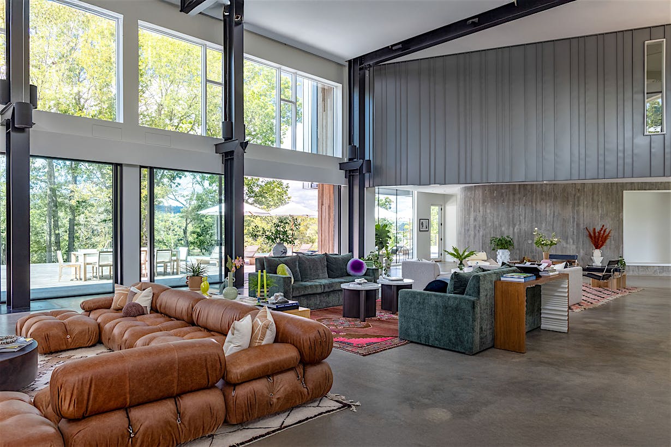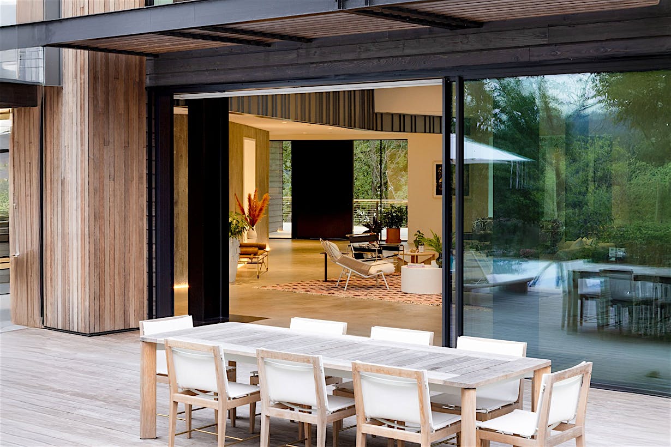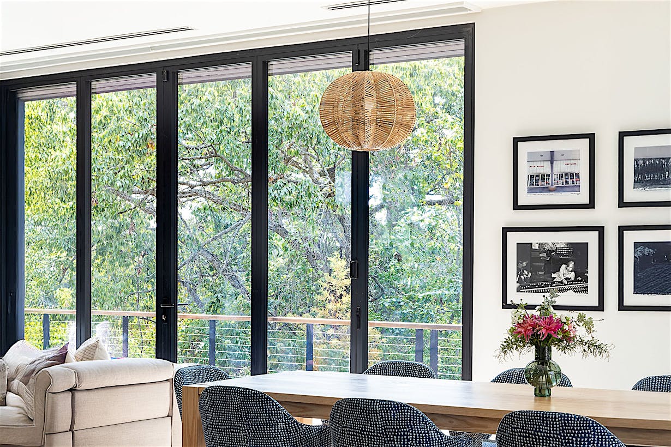Molly and Jason Mesnick’s new Kirkland, Washington custom home is a 4,010 sq ft contemporary abode with warm and welcoming interiors, eye-catching feature walls, and a dream backyard oasis for indoor-outdoor living. All design details were envisioned by Molly herself. Known from Season 13 of “The Bachelor,” the Washington-based realtors embarked on a journey to transform their rental property into a dream home with entertaining and indoor-outdoor living at the heart of the design—and a flexible folding glass wall tying it all together.
Mesnick Residence
Molly Mesnick’s Custom Home Designed with Generation 4 Folding Glass Walls
“ I chose NanaWall because they are the pioneers in bifold doors and have perfected the technology ”
“ We opted for Generation 4, which offers a slimmer profile for more window view—it’s incredibly easy and light to open. ” — Molly
The Vision: Building a Home for Family Moments and Entertaining
The Mesnicks sought to transform their property into a dream custom home that catered to their love for entertainment and indoor-outdoor living. Working with Architects Northwest and Jason Reid from Reid Custom Homes, the design process began months ahead with intensive research going into material choice, exterior home design, interior layout, and smart home inclusions. The result is a 5 bedroom, 4.5 bath transitional style abode with warm and welcoming interiors, eye-catching feature walls, a dream backyard oasis for outdoor experiences, and the number one wish list item—a NanaWall folding glass wall.
Living Spaces that Flow into the Outdoors
The primary living areas were designed with a convenient open-concept layout that seamlessly spills onto the outdoor living spaces. Being the room where the family spends most of their time, the living room offers a cozy ambiance for relaxation directly across from the double island kitchen. Designed with both functionality and comfort in mind, the piece de resistance is the NanaWall Generation 4 folding glass wall that filters in natural light and connects to what Molly describes as a dream backyard sanctuary.
Designing a Patio for Seamless Indoor-Outdoor Living
For the patio, the Mesnicks opted for composite decking in a color that matched the interior floors to create a visually appealing flow between spaces. The stone fireplace and outdoor heater extend the use of this space well past summer. Comfortable lounge furniture, a TV, and an outdoor dining table replicate the comforts of indoor living but outdoors. Below the veranda, the well-manicured backyard features a vibrant Turf lawn for chipping golf balls, a large trampoline for the kids, and a fire pit for enjoying family time by a cozy fire.
“ It’s not just a wall of windows that brings in tons of natural light, but when open, it expands our living space to the covered patio—perfect for entertaining, especially in the summer. ”
“ This bifold door was my number one wish list item for our house—I am absolutely obsessed with it. ” — Molly
Generation 4 Folding Glass Wall: A Number One Wish List Item Solution
The five-panel NW Aluminum 640 creates a functional 15-foot-wide opening that instantly transforms the covered patio into an extension of the living room, with Jet Black aluminum frames that complement the home’s interior design. During cold weather, a convenient swing door facilitates transitions between spaces. The folding system also features a barefoot-friendly Low Profile Saddle sill and double-glazed panels for superior weather performance and energy efficiency, making it the practical choice for the Mesnick’s dream backyard space—not to mention the glass wall is the most commented-on item in the home.
“ Having the swing door allows us to use our NanaWall multiple ways,” says Molly. “It gives us the flexibility to simply go in and out, without fully opening the door. Many times, we’ll leave the swing door open for easy in and out when we’re on the patio as well! ”
Dream Living Spaces—Inside, Outside, and Everywhere in Between
Molly and Jason Mesnick’s custom home is a harmonious blend of the family’s love for entertaining and indoor-outdoor living. Thoughtfully designed living spaces, modern comforts, and the occasional statement-making wall deliver a home carefully curated to enhance comfort, livability, and resale value (they are realtors after all). The functional and stylish Mesnick home redefines what it truly means to live and entertain—whether it be hosting friends and family in the covered patio or enjoying quiet evenings with loved ones by the fireplace.









