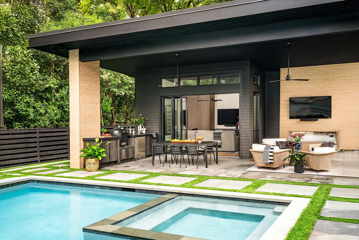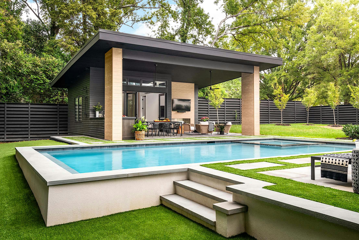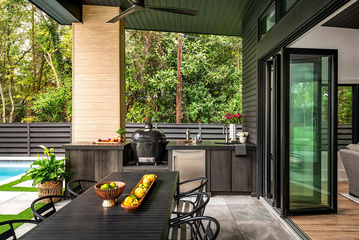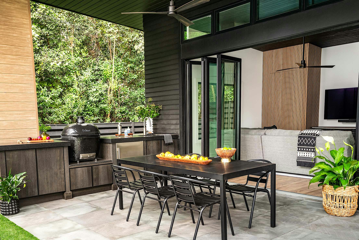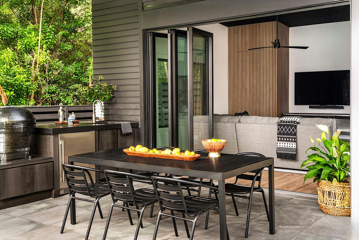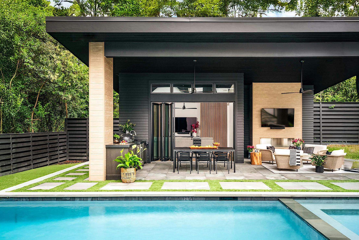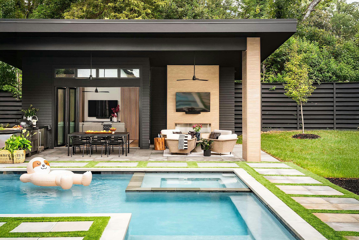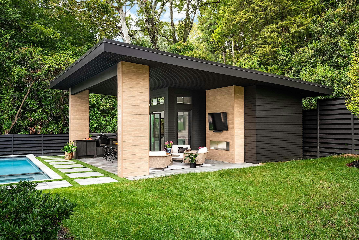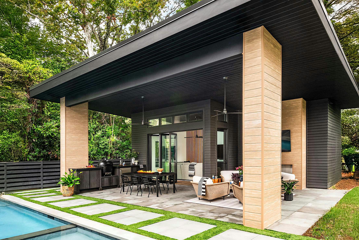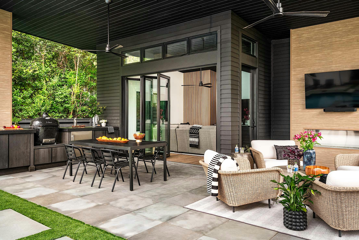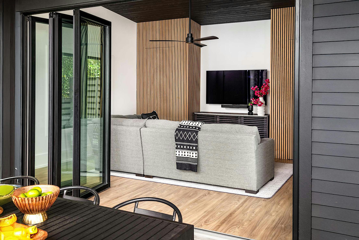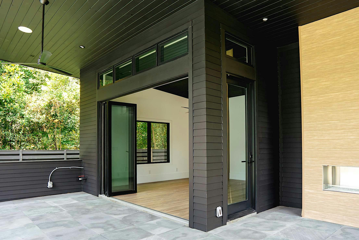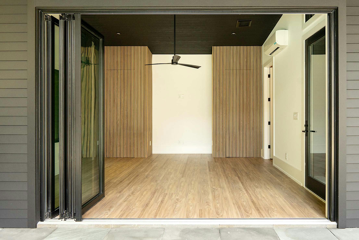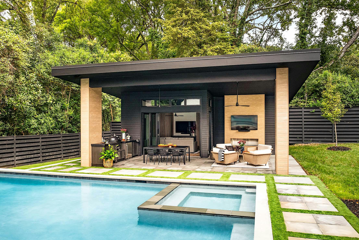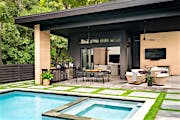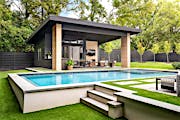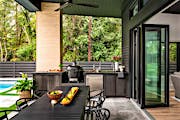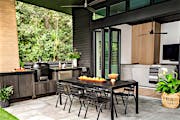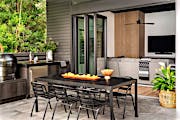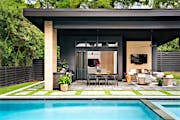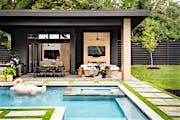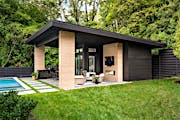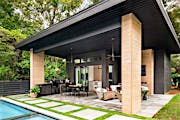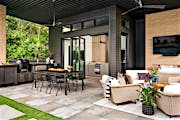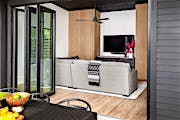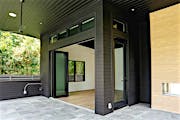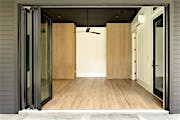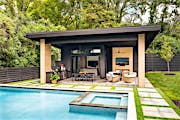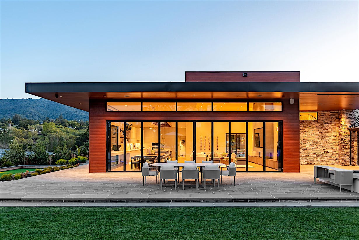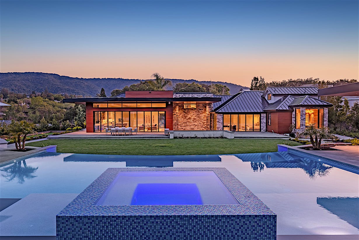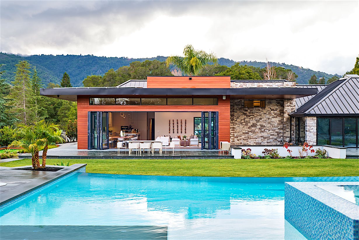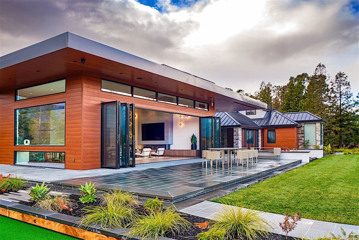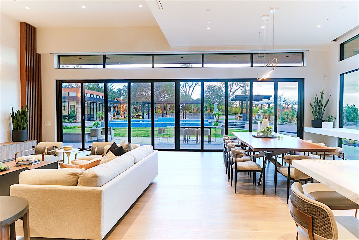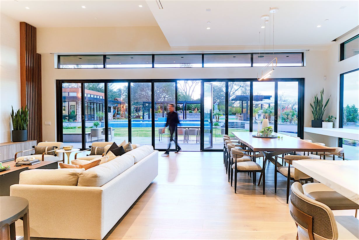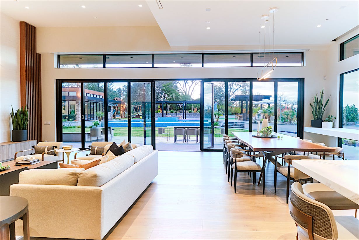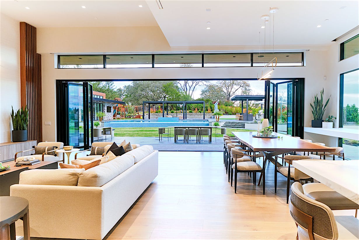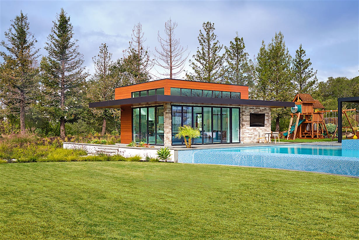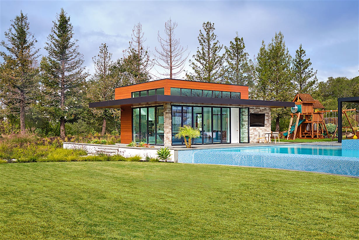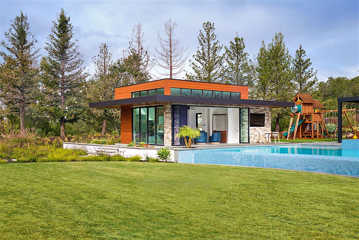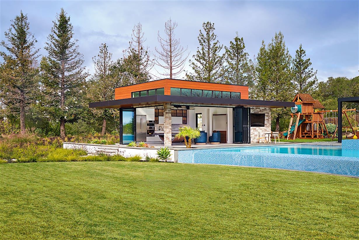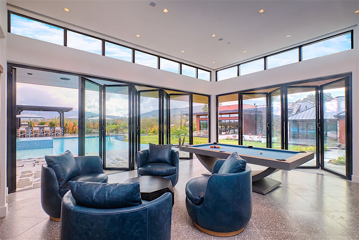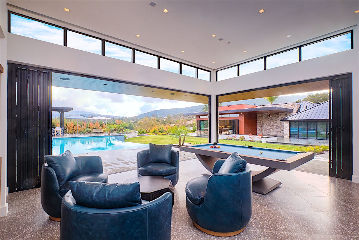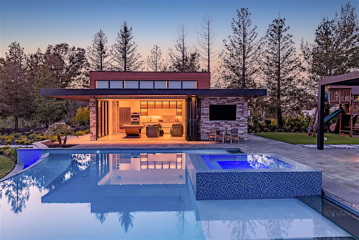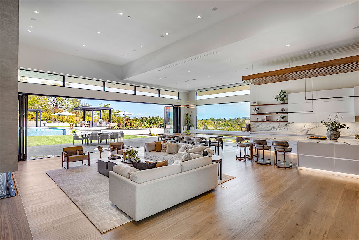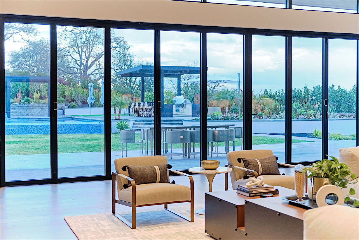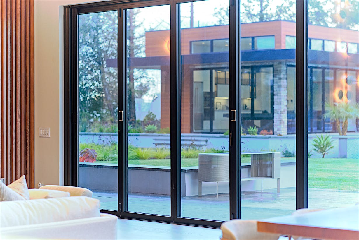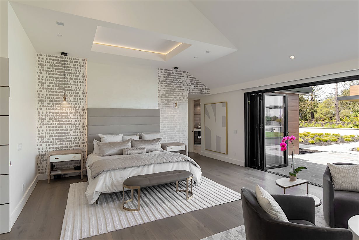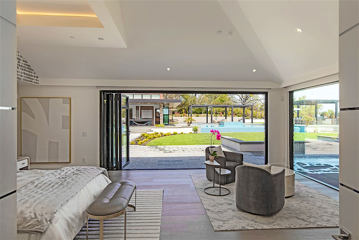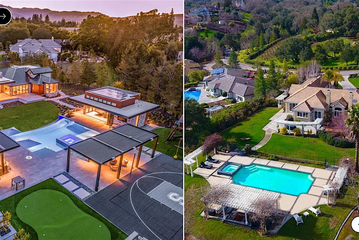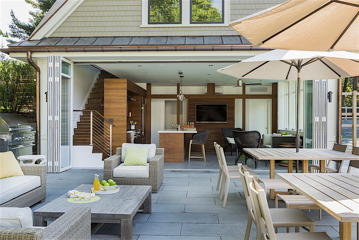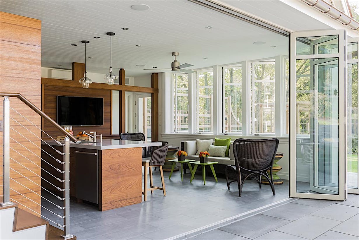For this contemporary residence in Charlotte, North Carolina, architect Alison Hall, in collaboration with Construction: GC Design + Build, Interior Design: Crystal Nagel Designs, Pool design & installation: Tideline Pools, Engineering: IDE Structural Engineers, Styling | Integrator Consulting Services: Kareena Gray, created a versatile poolside cabana that combines both indoor and outdoor functionality. The clients sought a dedicated outdoor space, not attached to the main house, to offer a unique destination for family gatherings and relaxation. The resulting cabana includes a kitchen, interior lounge, a bathroom, and an outdoor shower, complete with the flexibility to be an inviting open space or a cozy enclosed retreat.
Charlotte Pool Cabana
A Design-Forward Pool House for Functional Indoor-Outdoor Living
Inside and Outside Become One with Folding Glass Door
The goal was to maximize the connection between the cabana’s interior and the outdoor patio and kitchen area without compromising comfort in colder or rainy weather. A five-panel NanaWall system provided the ideal solution, allowing the cabana’s interior to open completely to the pool and patio, transforming the space into one seamless indoor-outdoor area. The 8-foot-tall system makes it easy to adjust to the changing seasons while elevating aesthetics.
A Pool Side Getaway for Enjoying the Outdoors
According to the architect, the design called for a cabana that would be a fully functional space during colder or inclement weather. The system was specified with double glazed panels and a Low E coating to ensure year-round comfort in the interior living spaces. In addition, the Low Profile Saddle Sill offers additional weather performance and clean, unobstructed transitions.
“The interior space itself isn’t huge. However, when the NanaWall is fully opened, the inside and outside spaces act as one, which is exactly what we wanted.”
Allison Hall
My name is Allison Hall, and I won this year's Nana Gold Award for a pool house category.
We loved using the NanaWall because we had a small space, and we wanted some indoor space and some outdoor space. And when they're entertaining large groups, they can just open the NanaWall and inside becomes outside.
Very proud to accept this award and look forward to submitting more projects in the future.









