NanaAwards 2024: And The Winners Are...





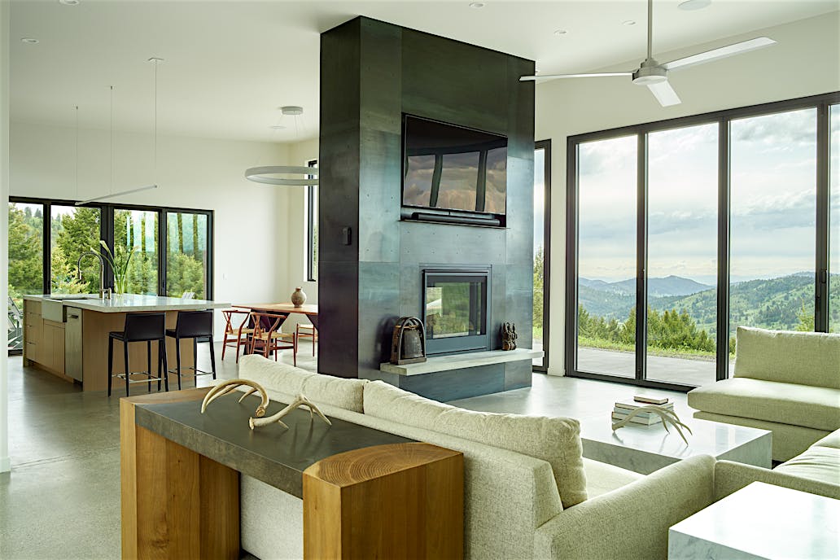
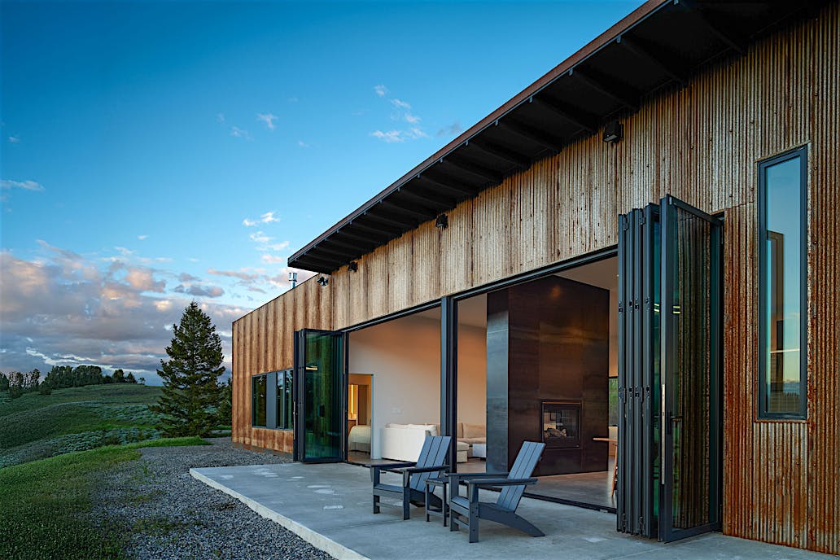
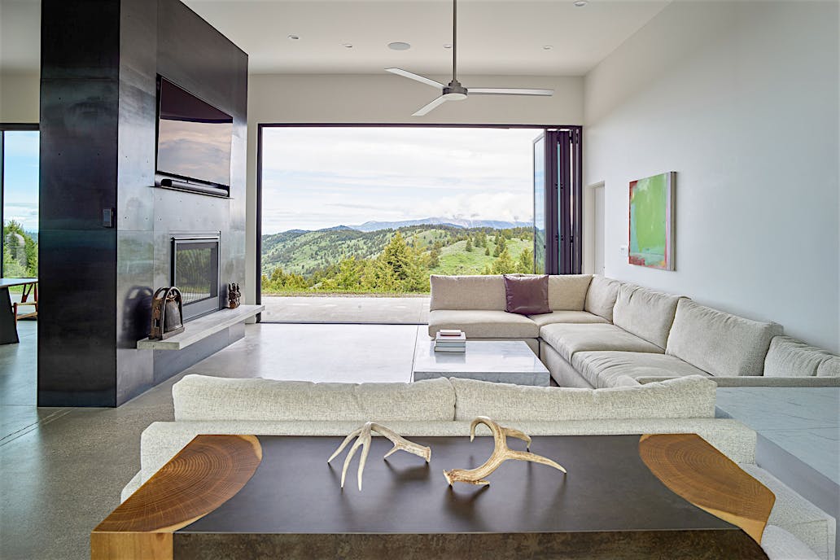
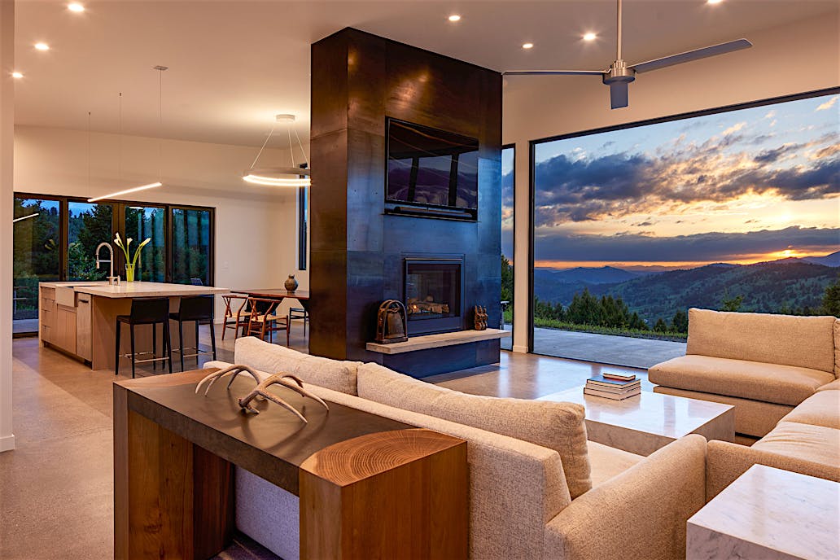
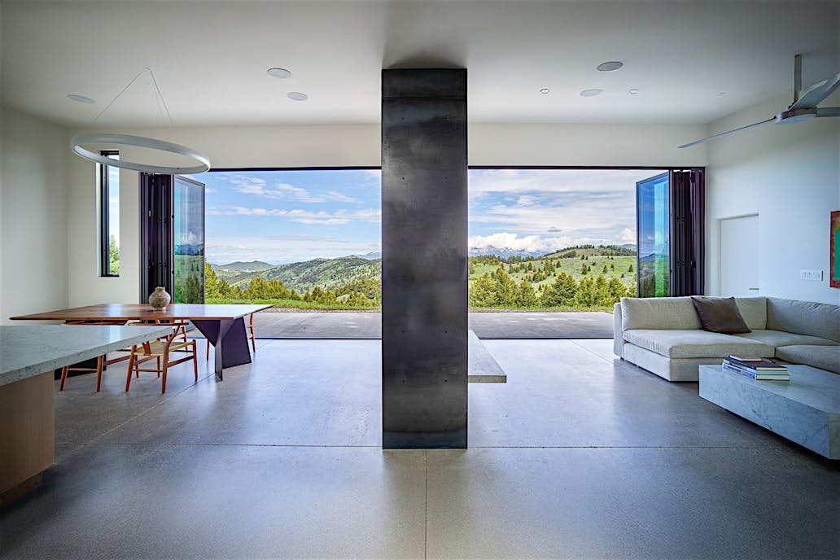
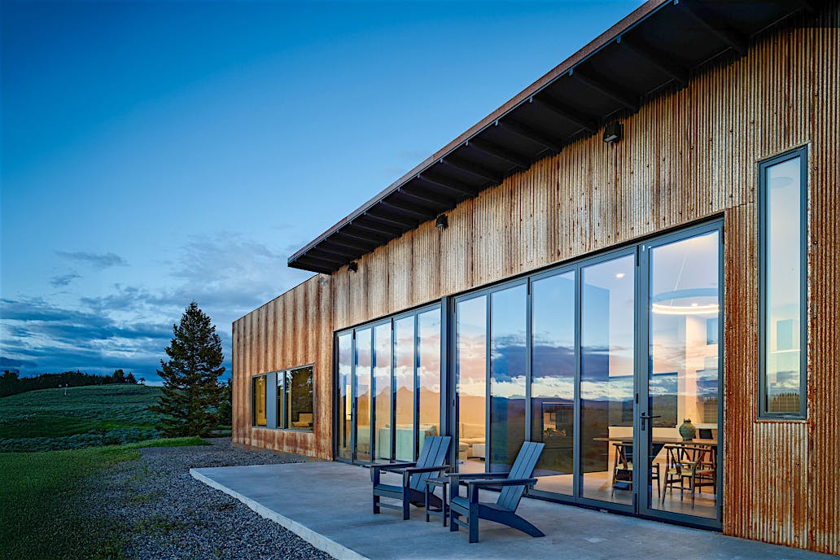
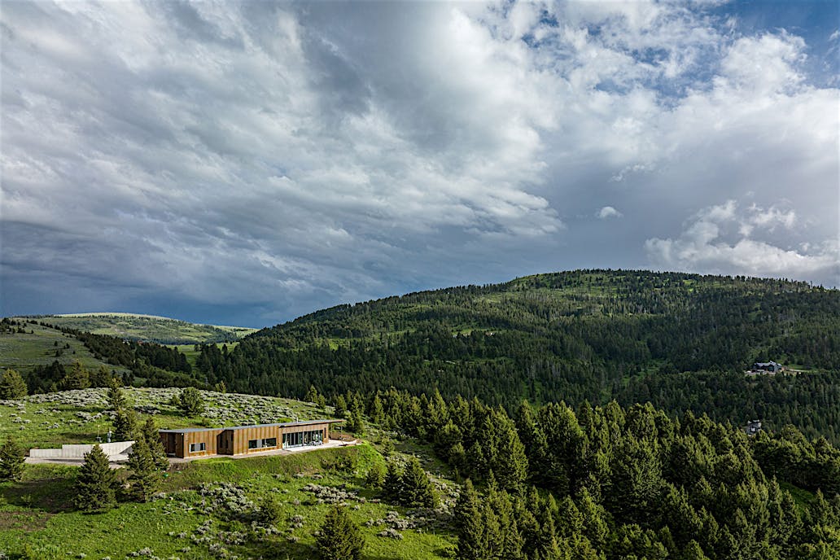
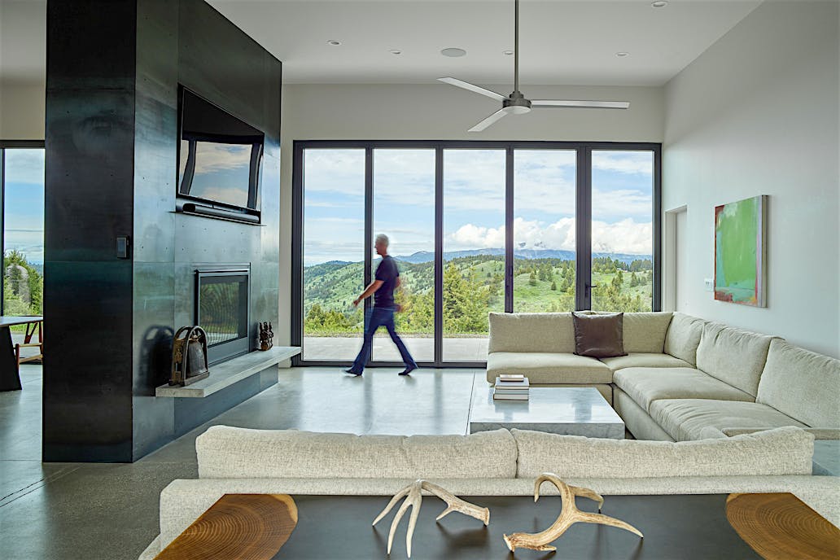
Residential Design | Timberline Residence
Featuring a minimalist modern design by studioryker, this stunning concrete and steel home sits amid the striking Montana landscape. Large folding glass doors open the primary living space to the outside in warm weather while providing a fully open view during inclement weather.
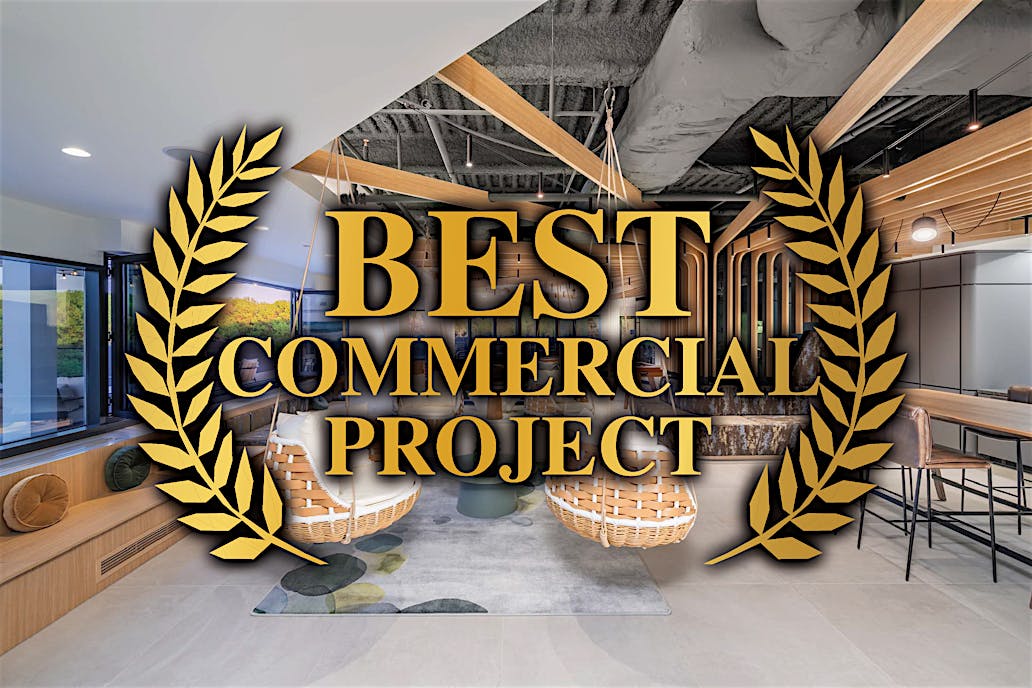
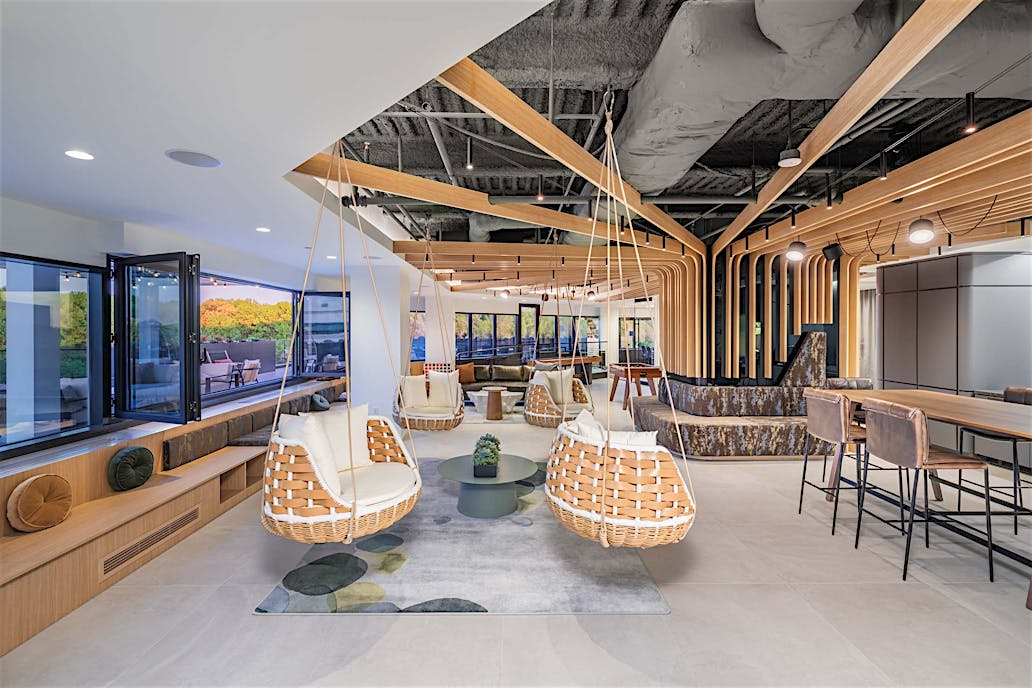
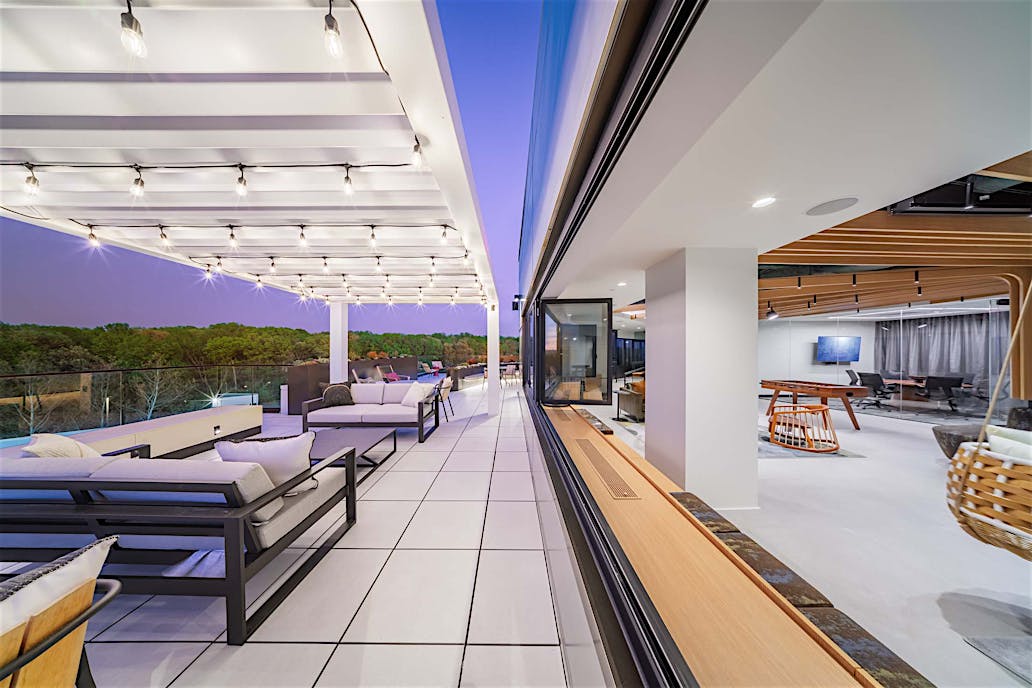
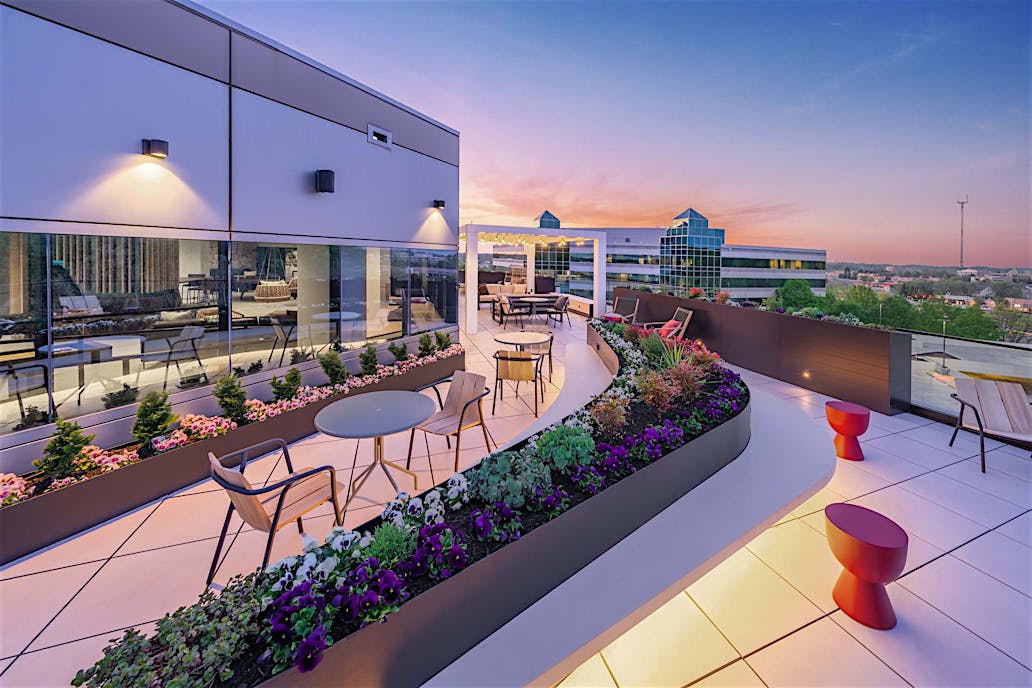
Commercial | Treehouse at Willow Oaks
This updated rooftop and penthouse amenity by Collective Architecture, sought to create a whimsical and playful environment for users to “dangle their feet.” The finished product is a bespoke space with character that adds a valued depth to the typical commercial office amenity.
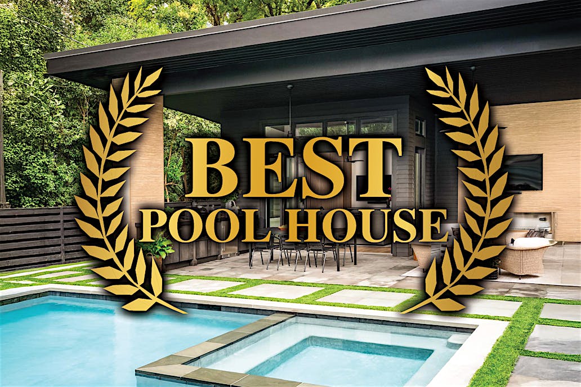
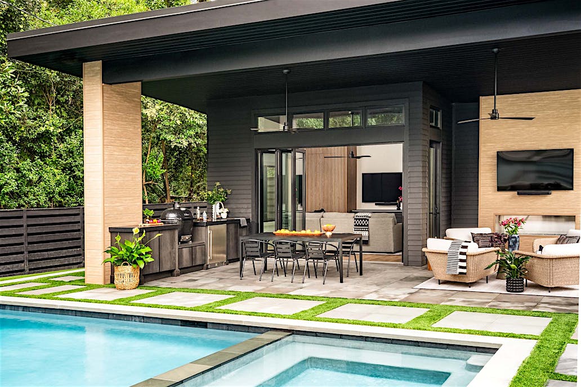
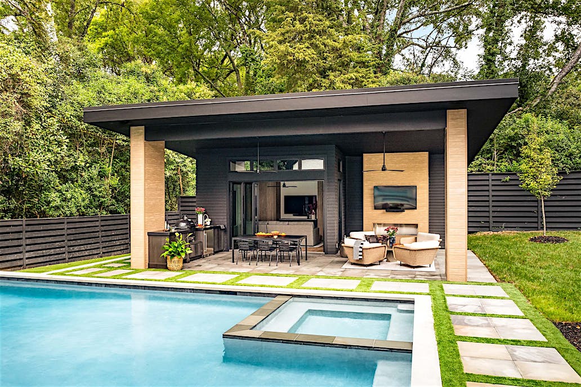
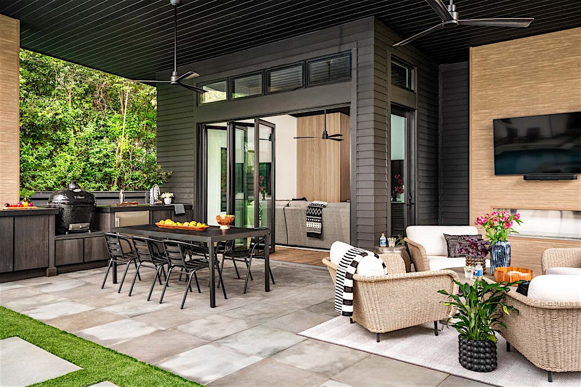
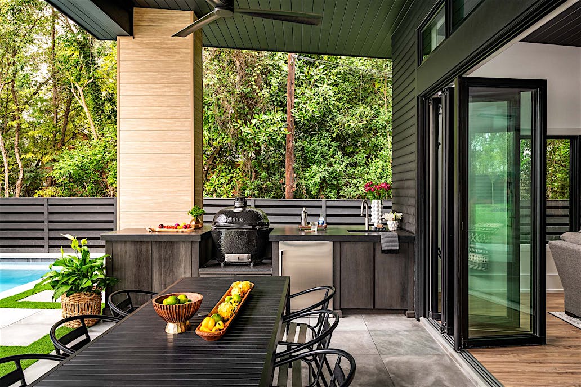
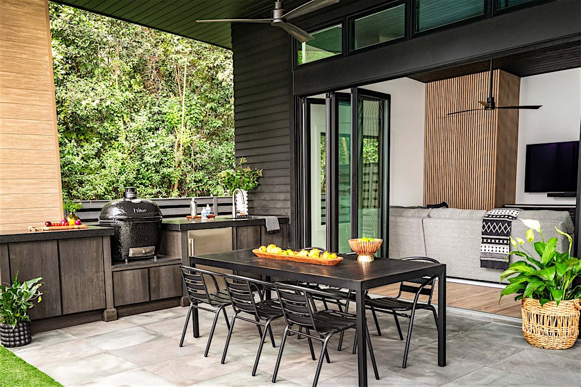
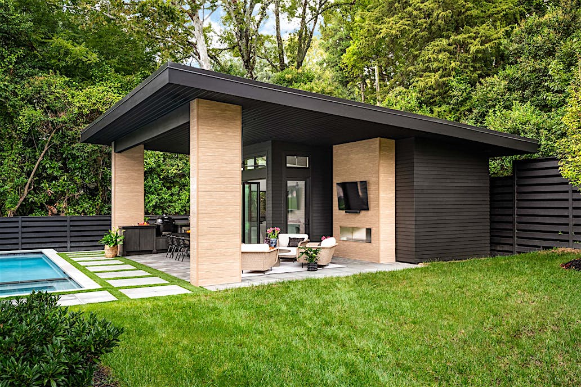
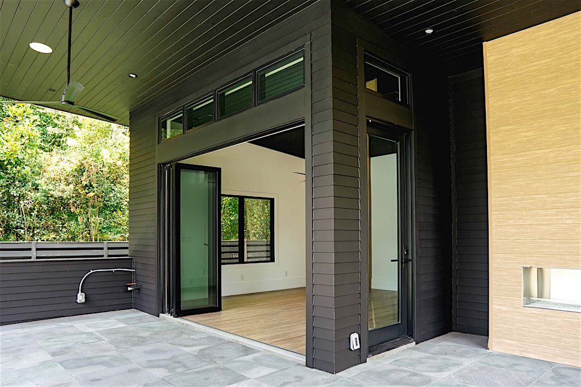
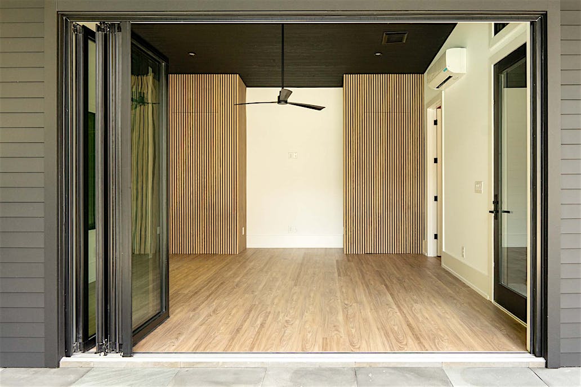
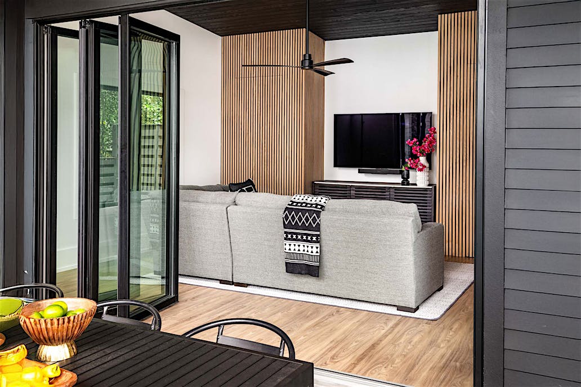
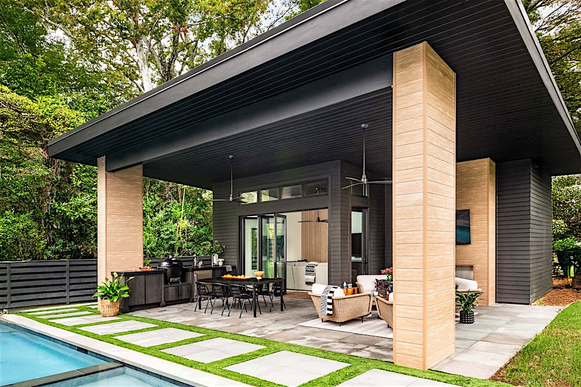
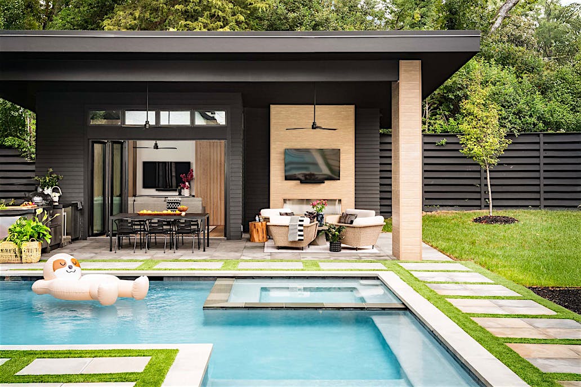
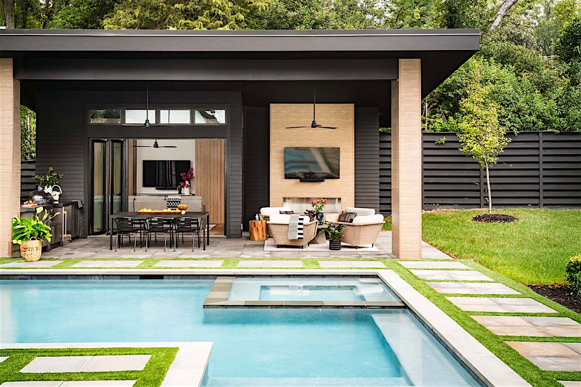
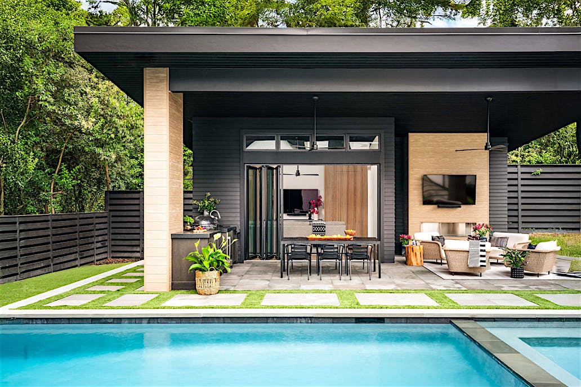
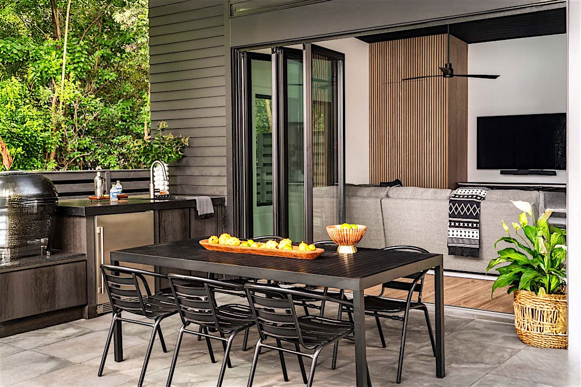


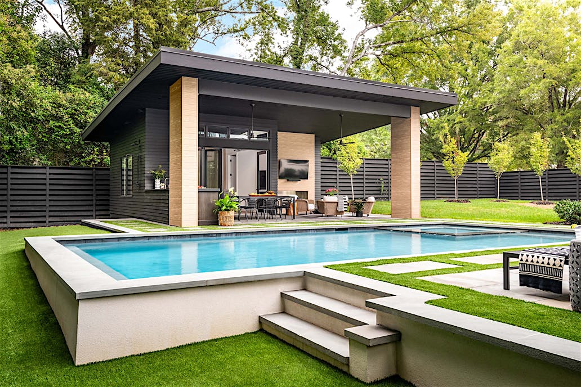
Pool House | Charlotte Pool Cabana
Featuring sleek, modern design by Alison Hall Architect, this impressive indoor/outdoor addition creates a separate space for outdoor recreation. The welcoming pool house opens to the covered patio and kitchen space perfect for entertaining or lounging by pool.

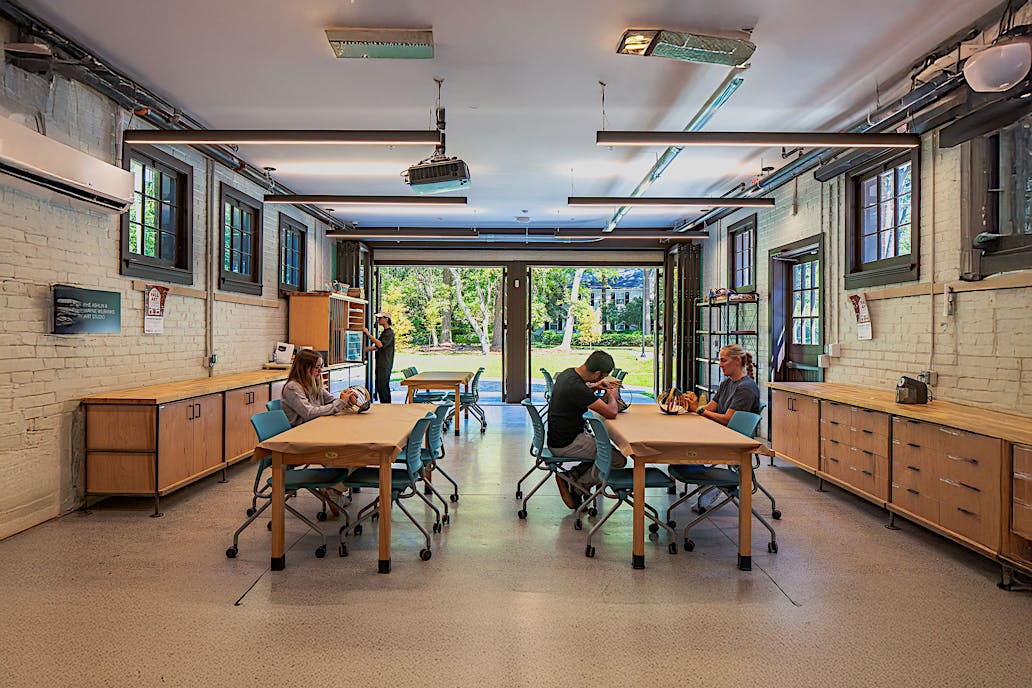
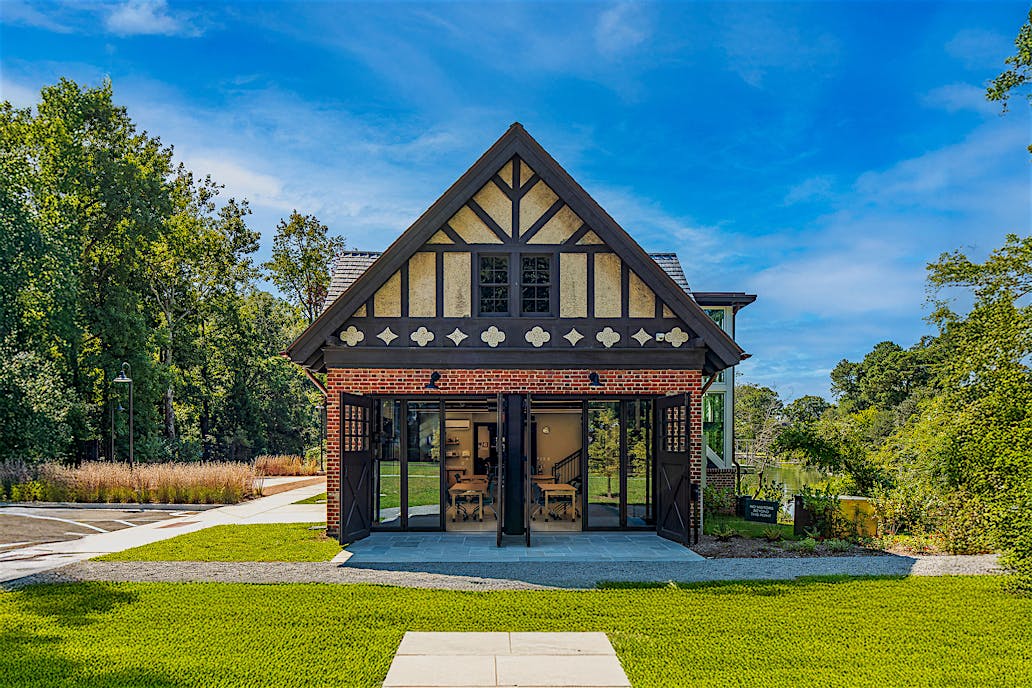
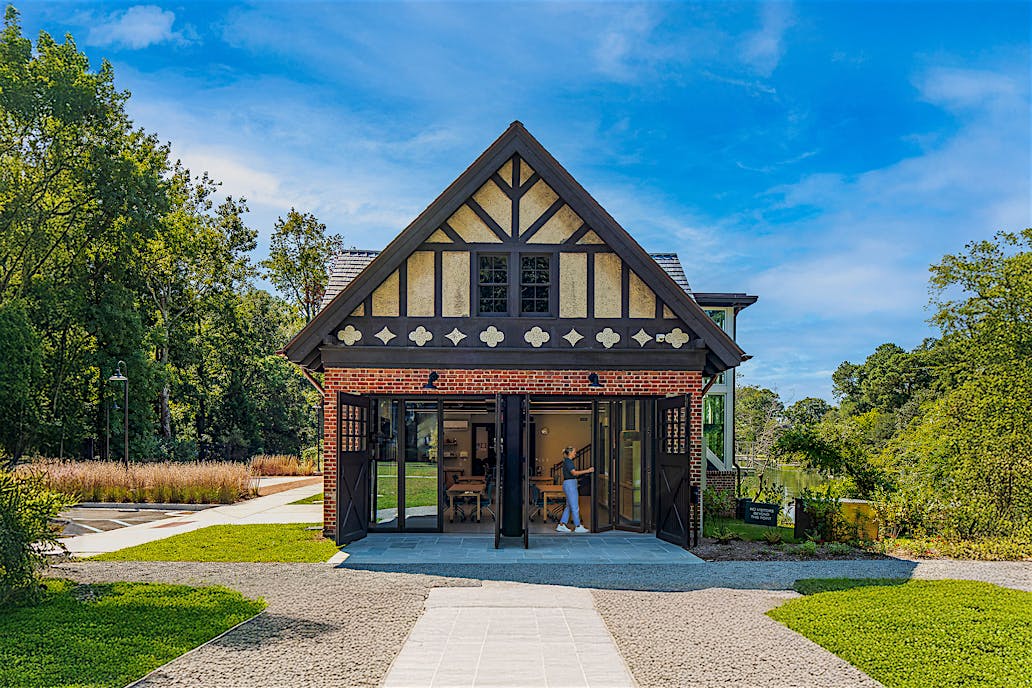
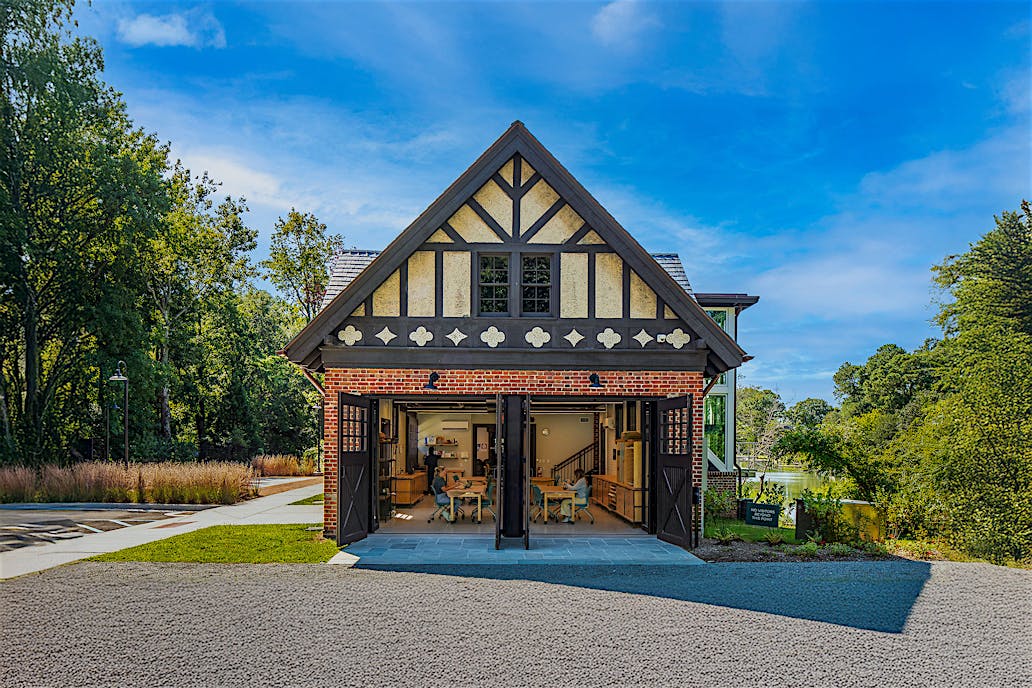
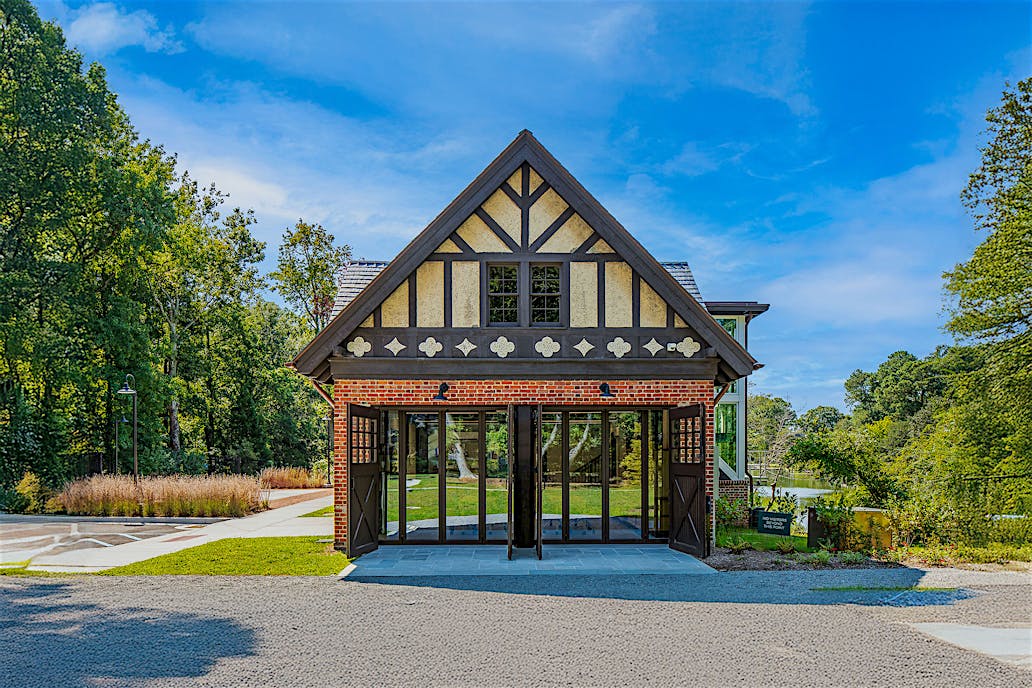
Education | Hermitage Visual Arts School
A horse stable turned art studio offers the ideal space for open-air painting classes and access to the outdoor courtyard. A complementing wood framed system has transformed a once dark space into a charming, year-round light filled studio.
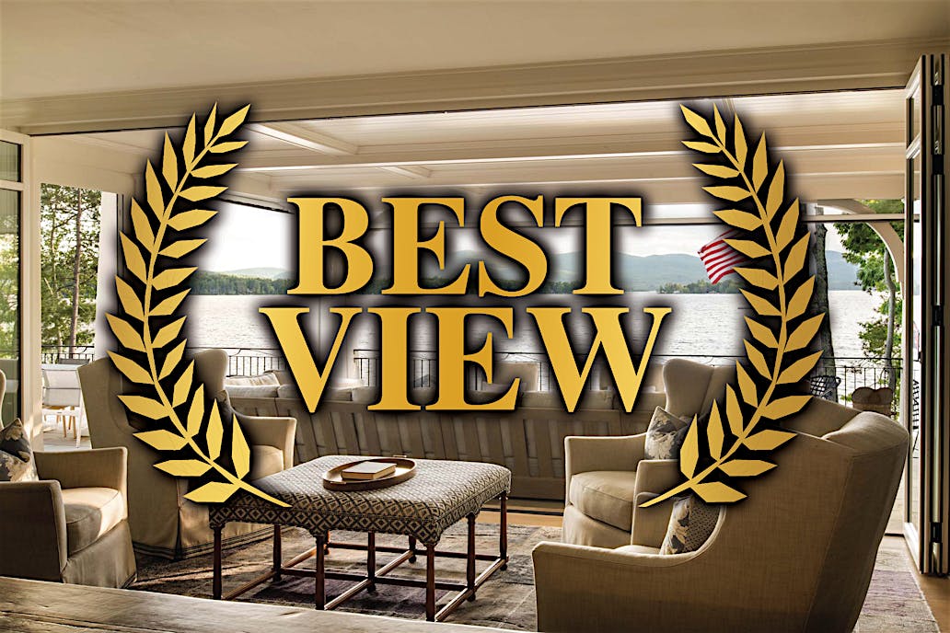
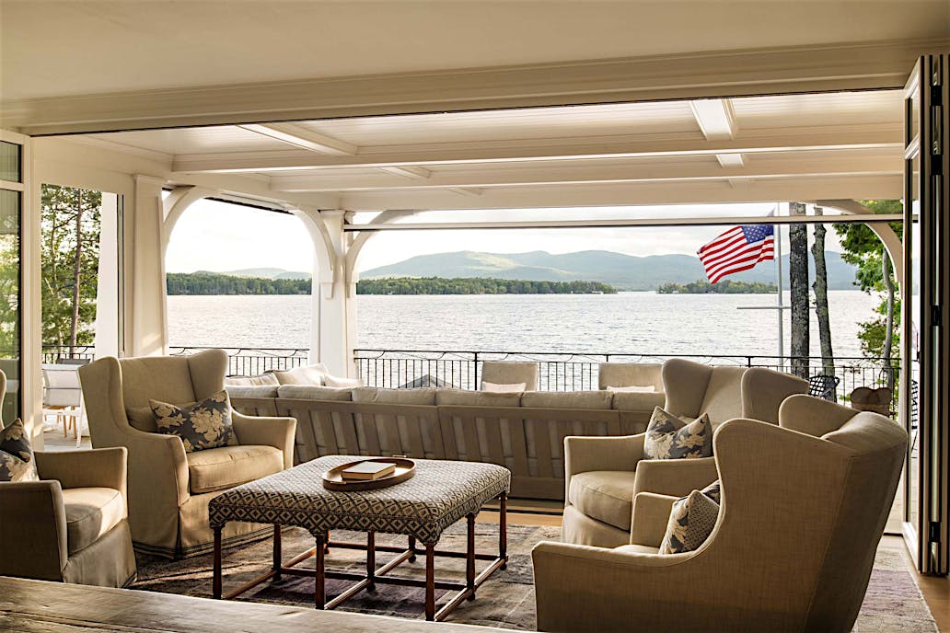
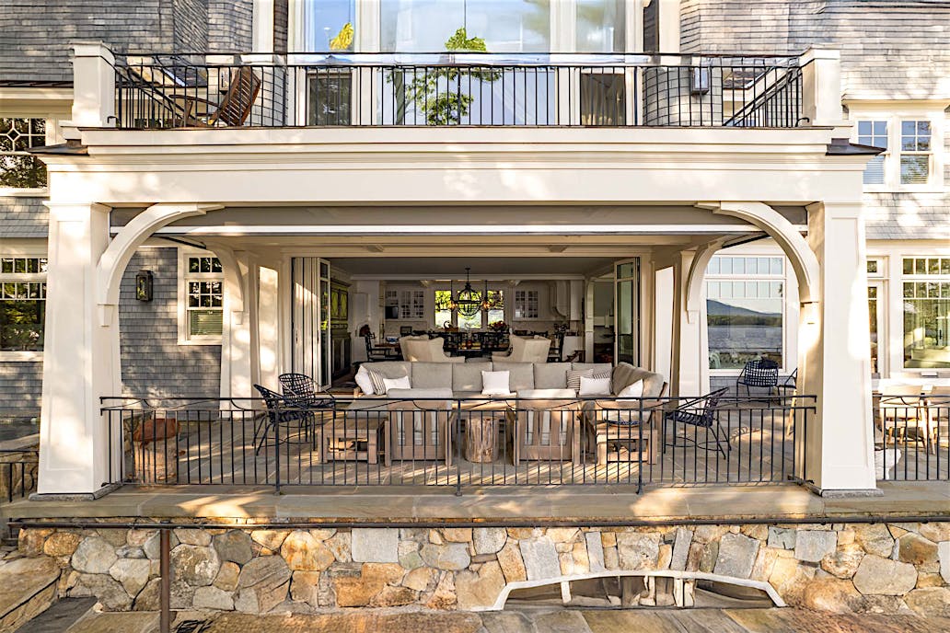
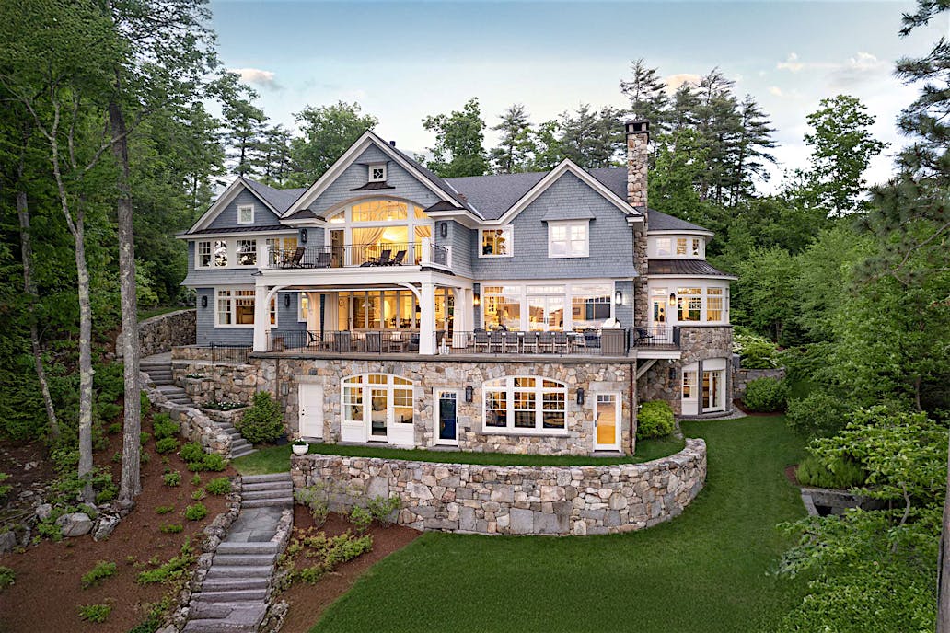
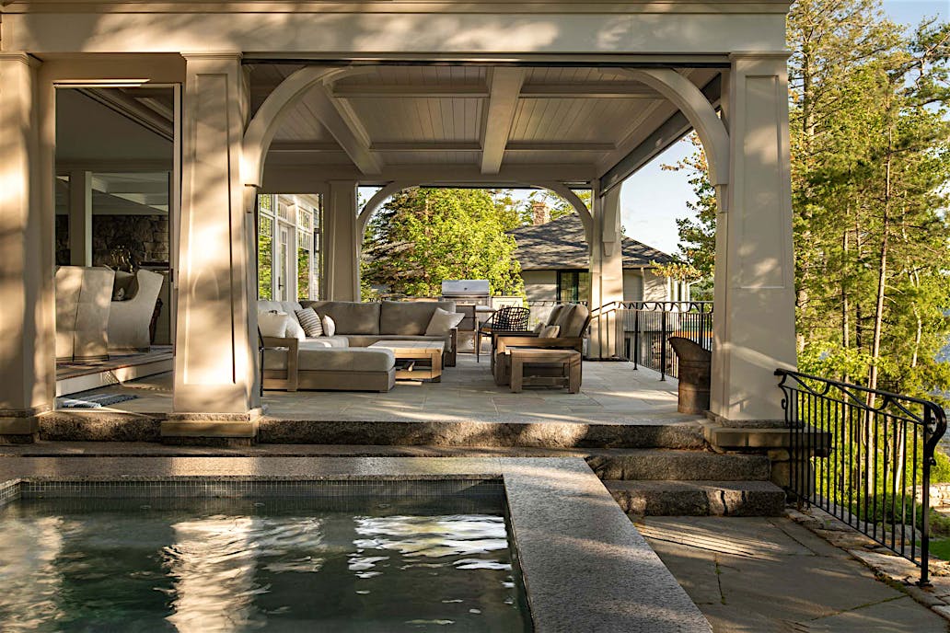
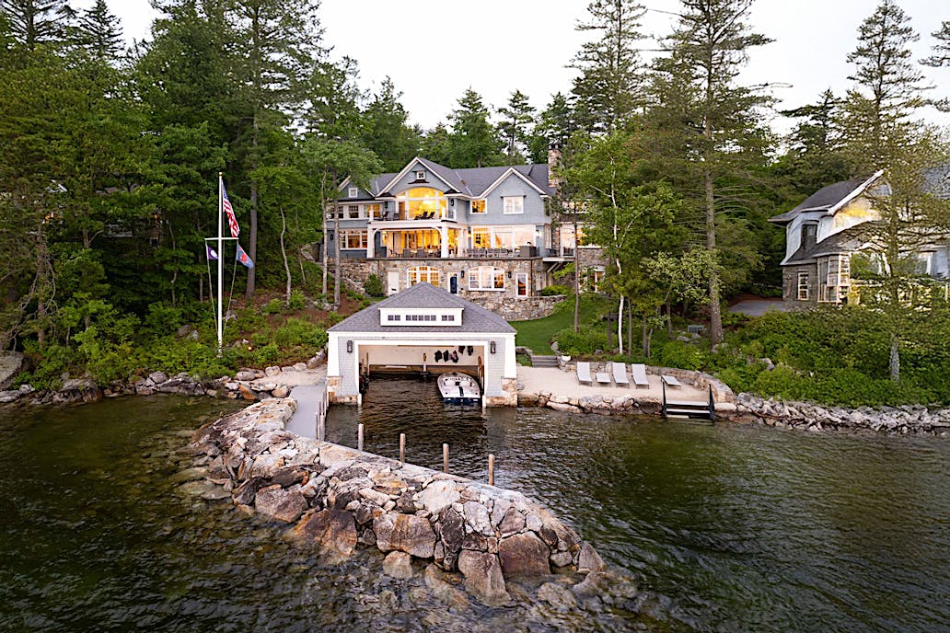
View | Blue Craftsman Lake Home
Talk about optimal lake views. The homeowners of this Lake Winnipesaukee home wanted to optimize the lakeside living experience by creating a flexible opening to the covered porch. Connecting the indoor and outdoor living spaces has transformed the space with flexible indoor-outdoor living.
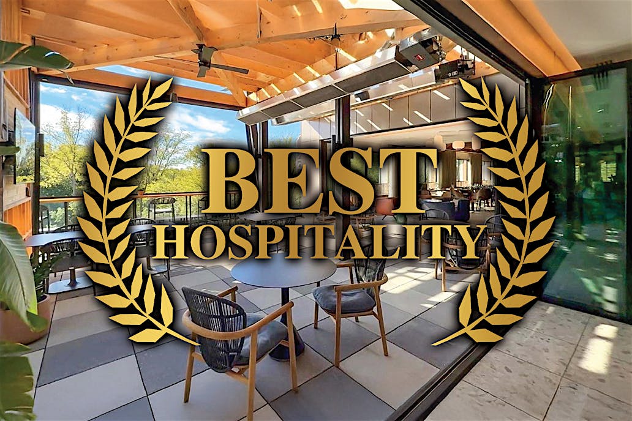
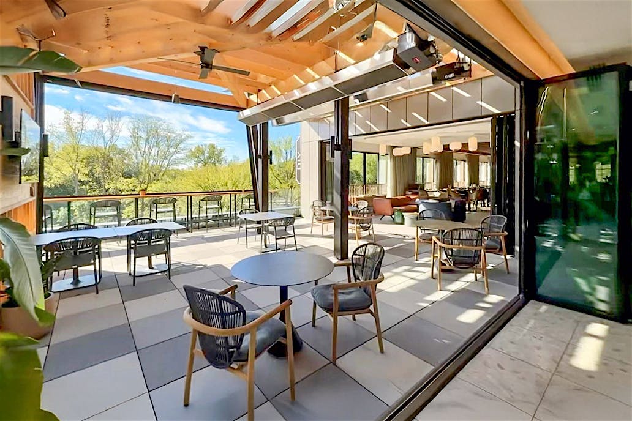
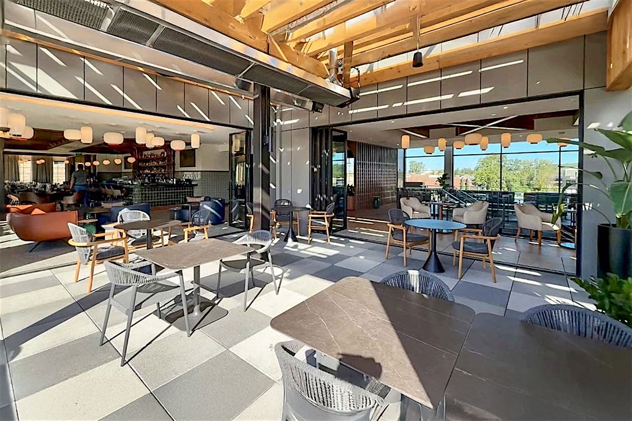
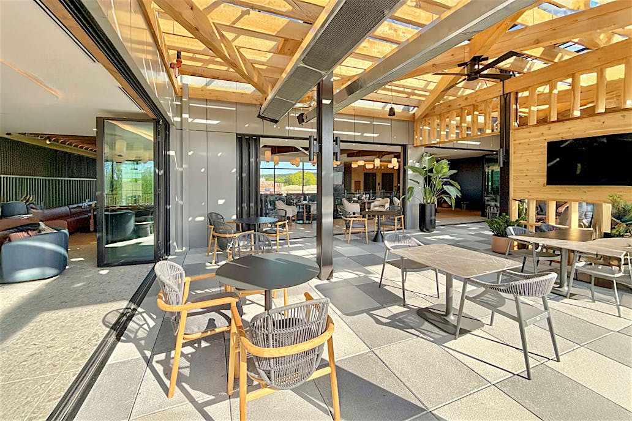
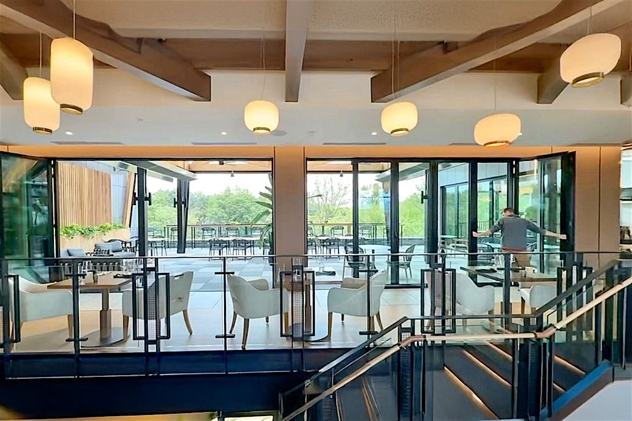
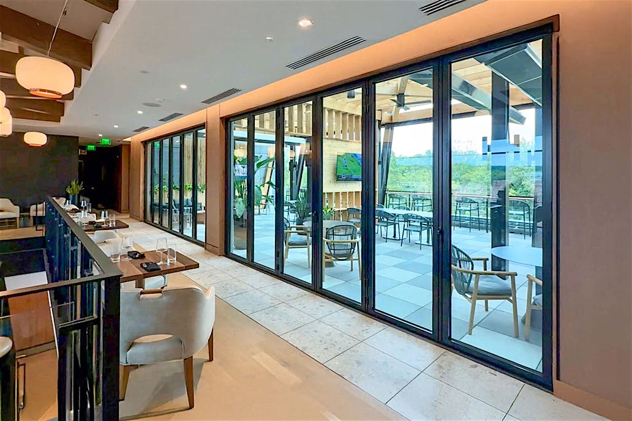
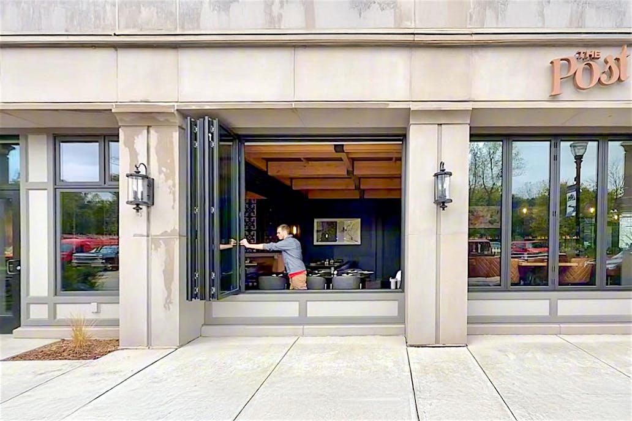
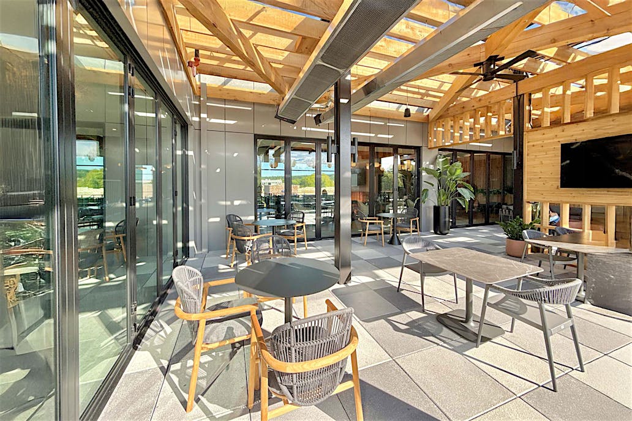
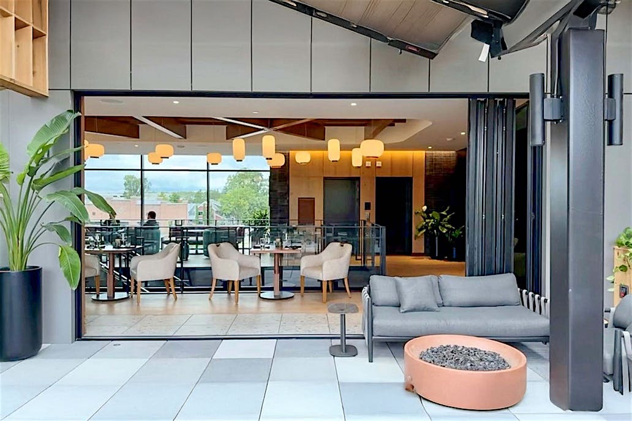
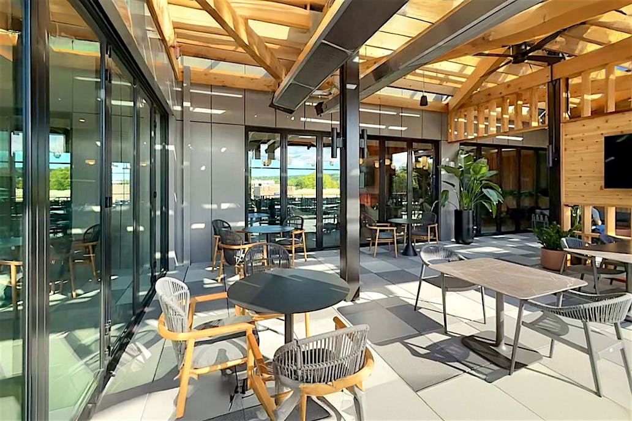
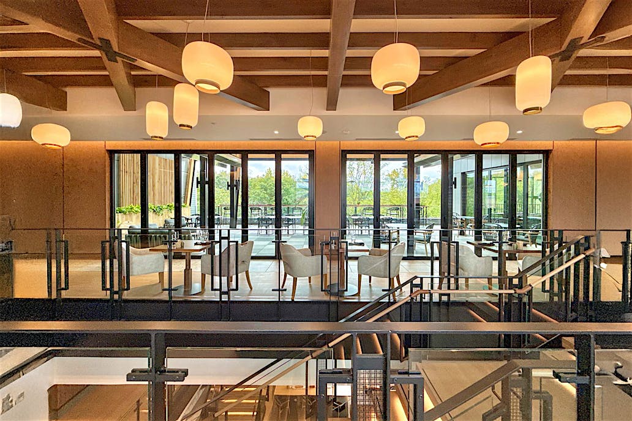
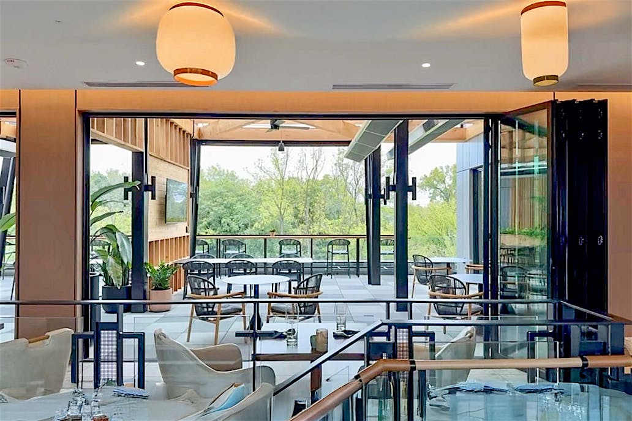
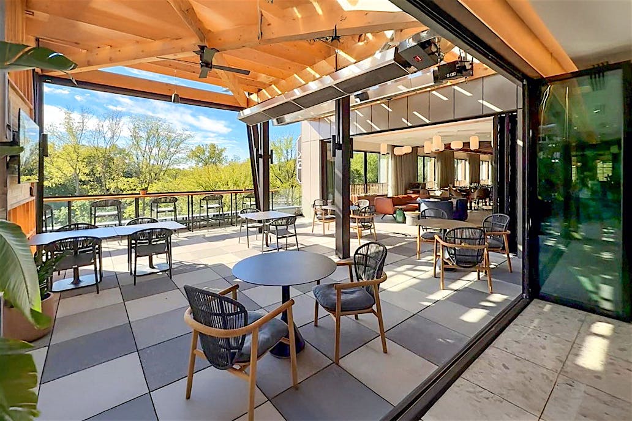

Hospitality | Ada Hotel
Redefining hospitality design and seeking to connect with the surrounding environment, the ADA hotel opened two of its standout amenities spaces with operable glass doors. SL70 systems on three sides of the terrace offer a climate-controlled seating area in the cold weather months and an outdoor dining space in the warm weather months.
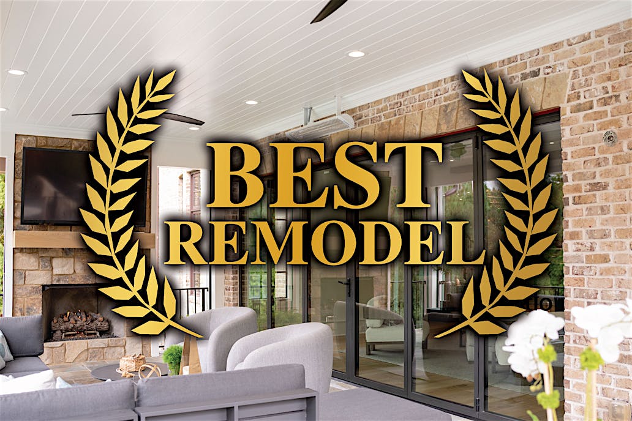
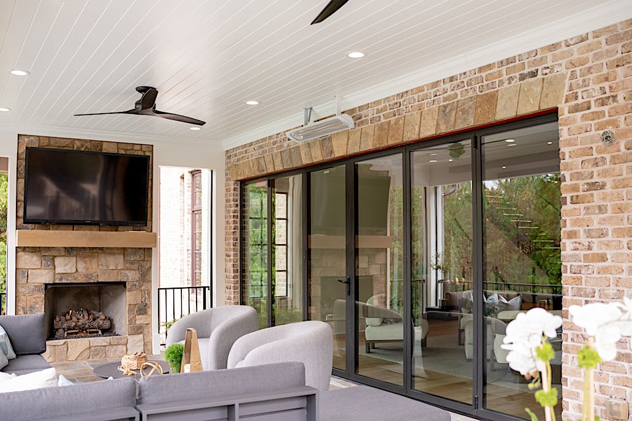
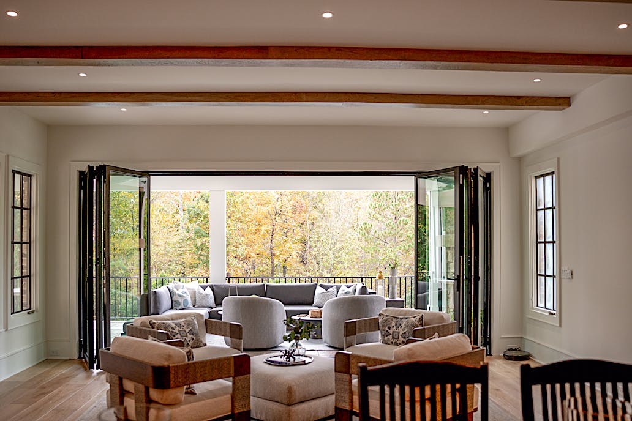
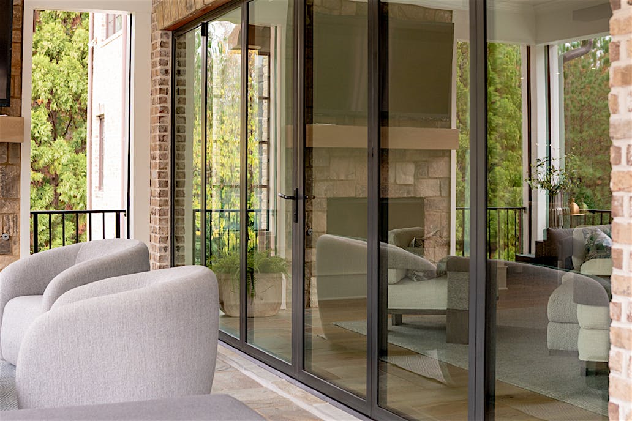
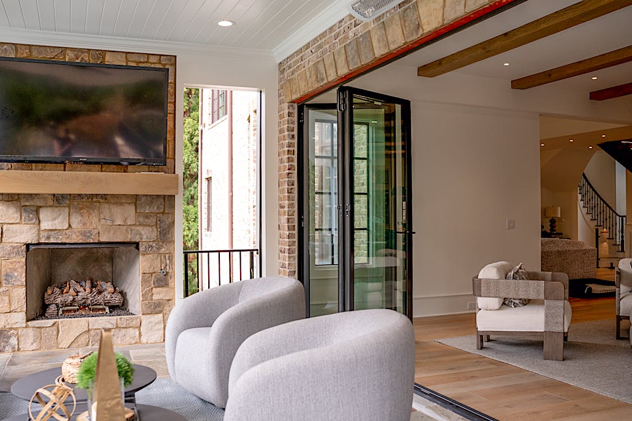
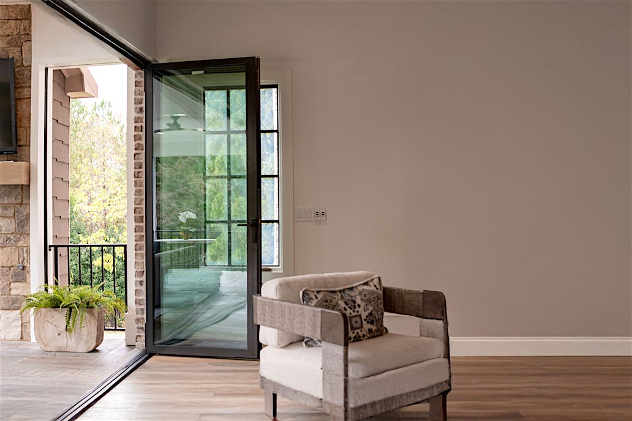
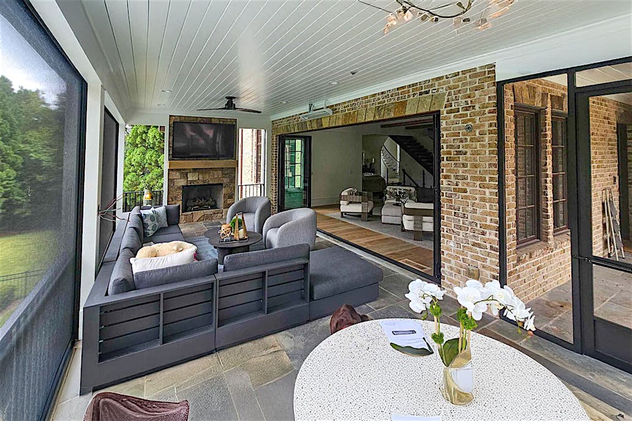
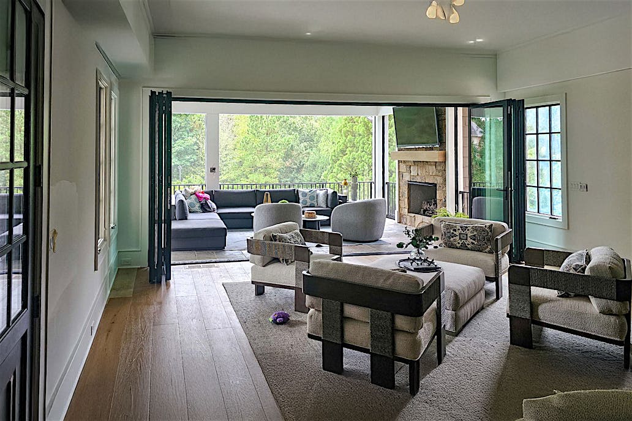
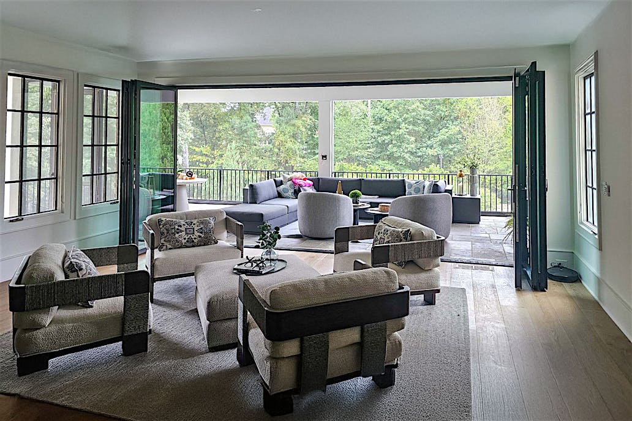
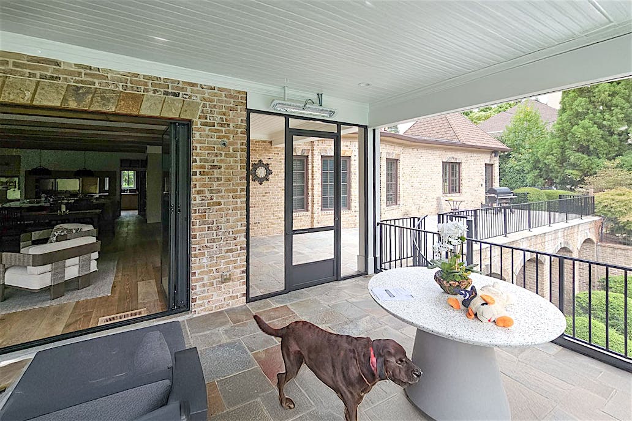
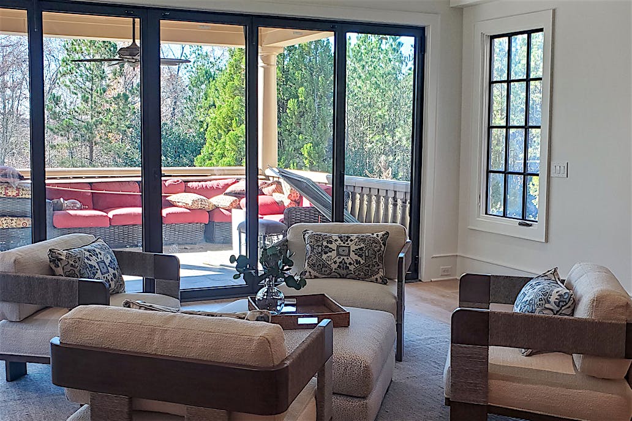
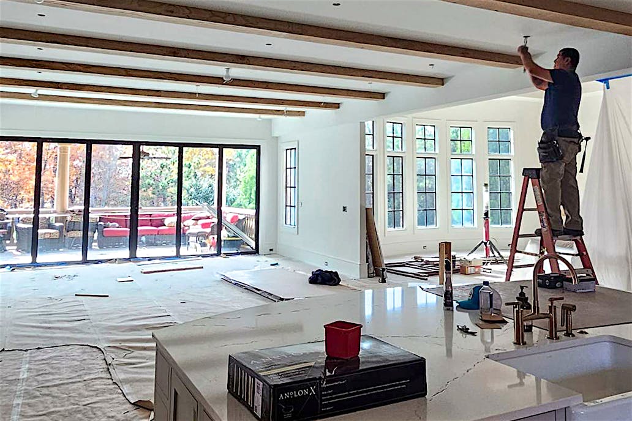
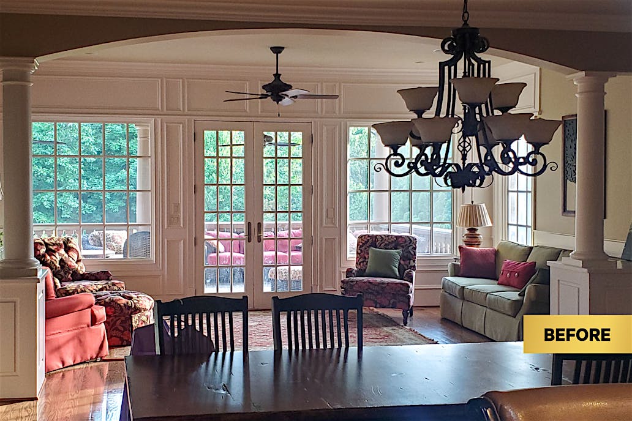
Remodel | John's Creek Patio Remodel
As if no walls existed at all, indoor and outdoor living room seamlessly merge into one at this Georgia home. Beautiful views, abundant daylight, and fresh air create the perfect open-air space for entertaining.

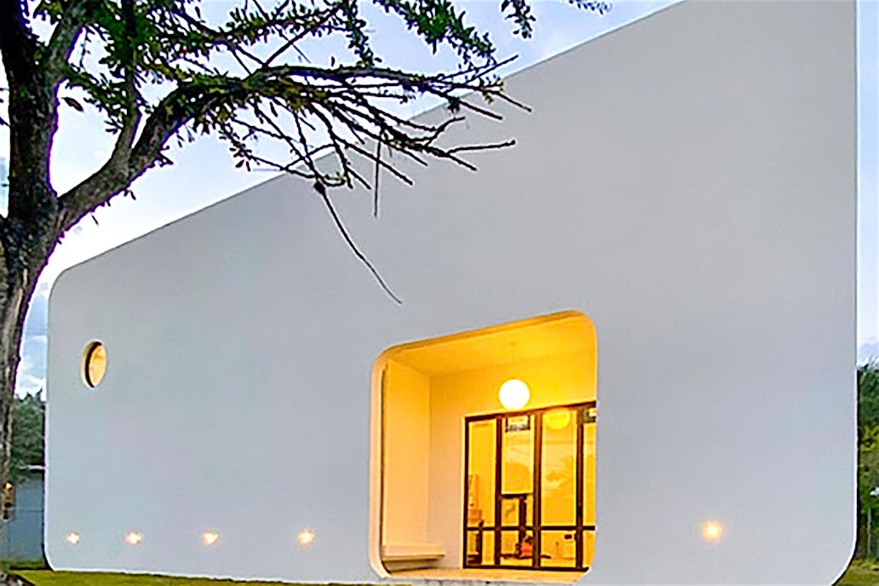
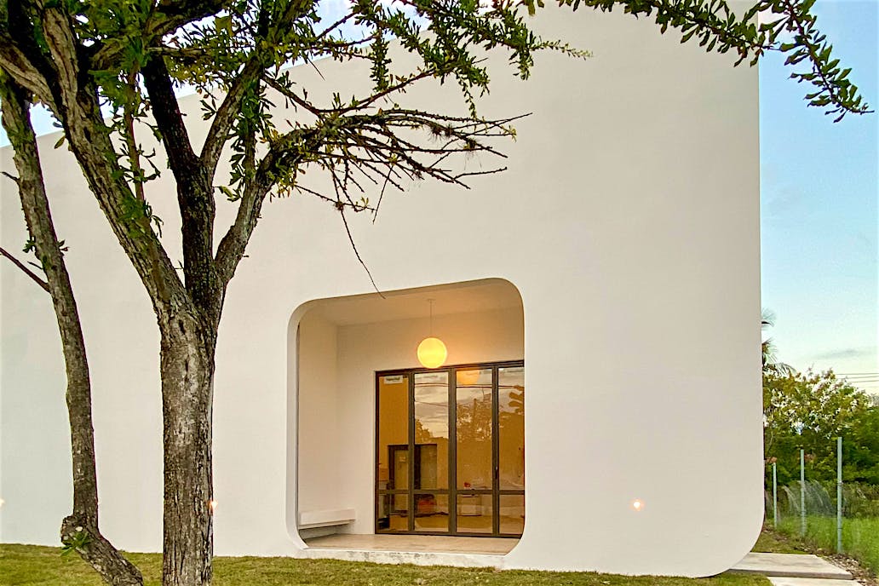
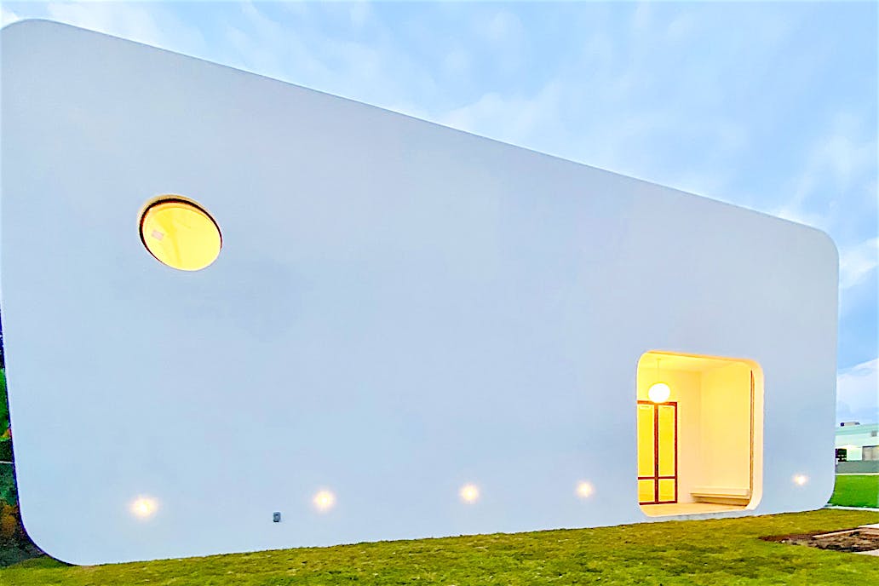
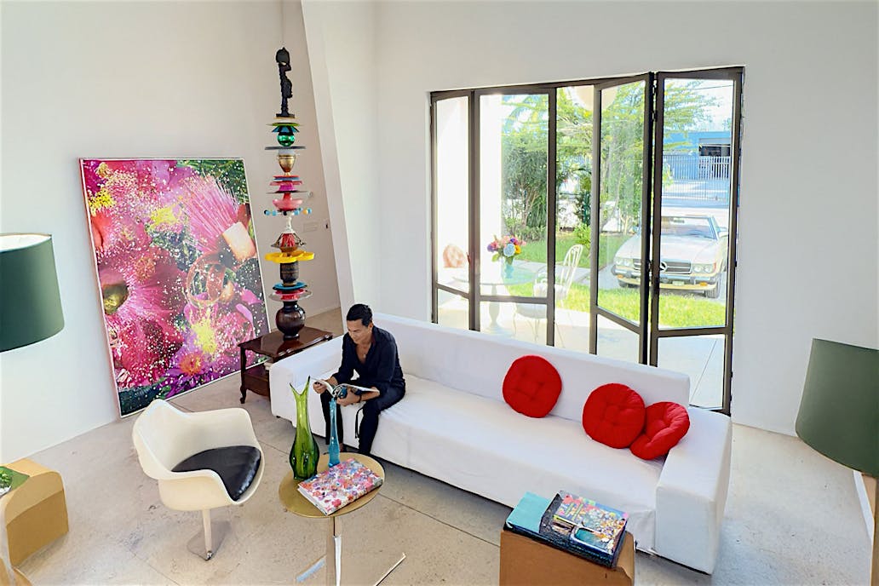
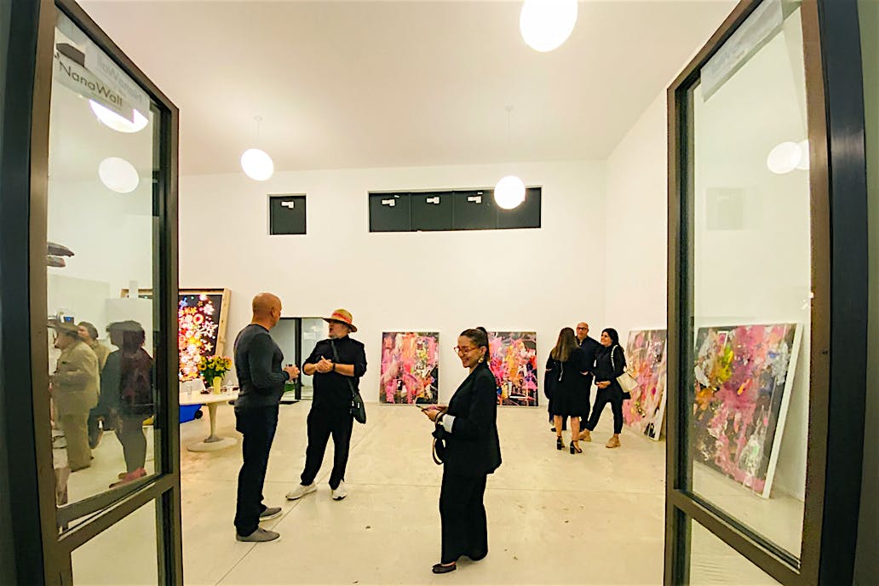
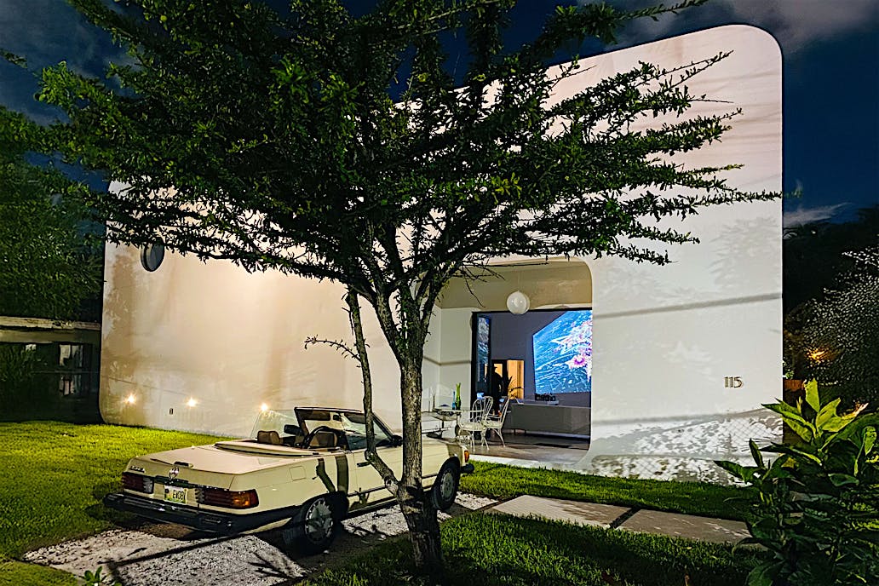
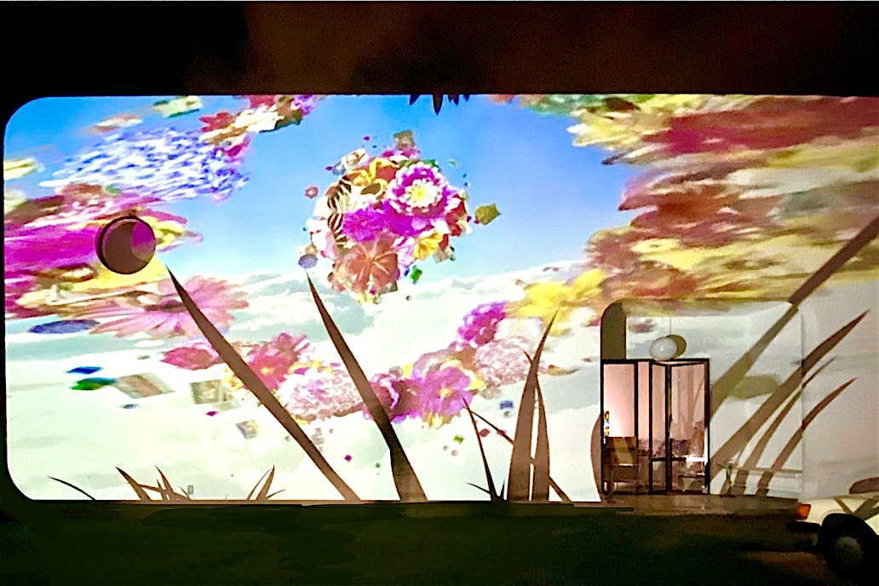
ADU | The Miami Studio
Featuring a bold and striking façade, this multifaceted Miami studio morphs into a personal office or creative studio to accommodate an architect and artist team. NanaWall folding doors act as a portal into the creative and magical world of the architect and artist team.
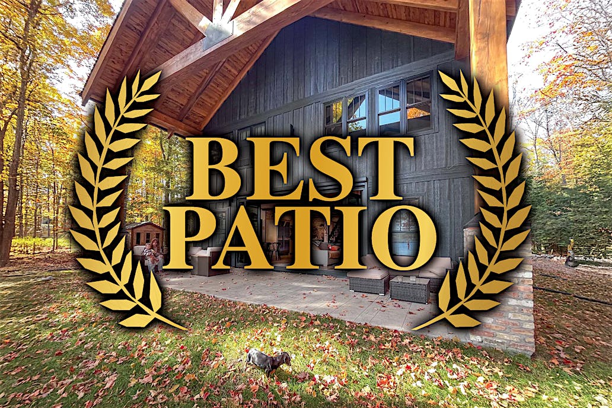
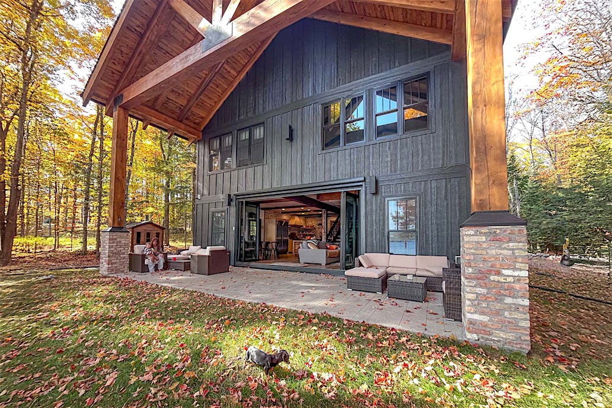
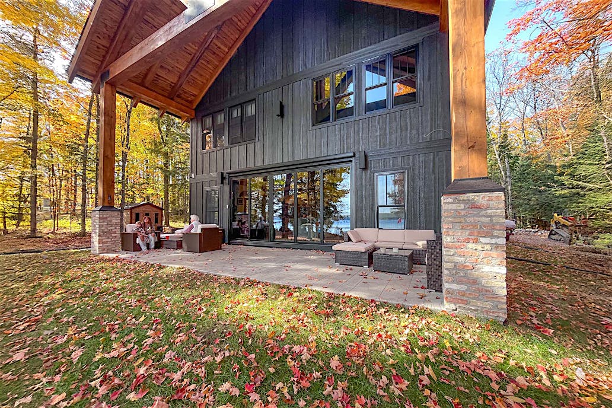
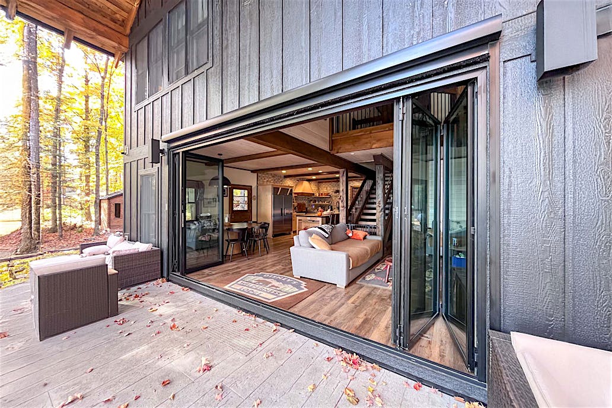
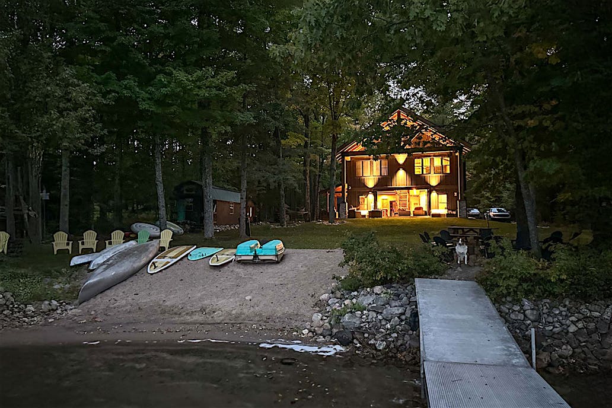
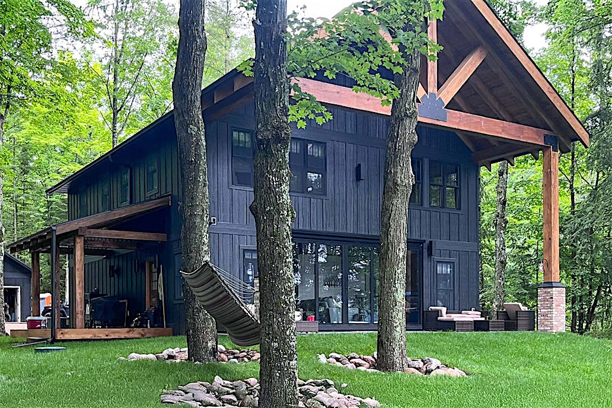
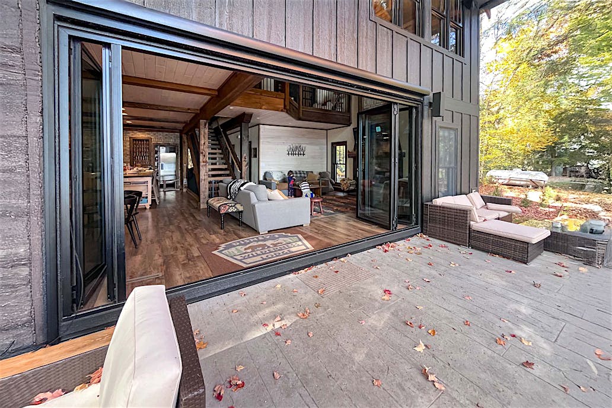
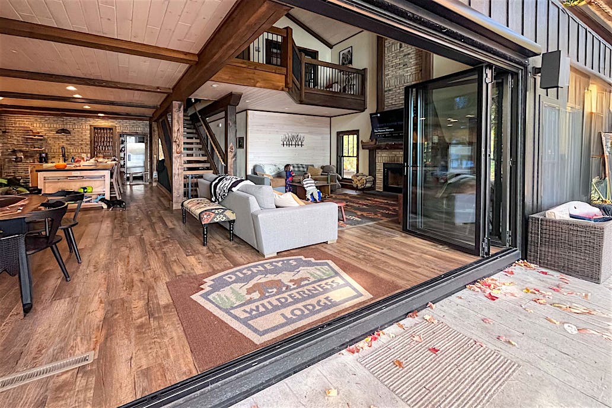
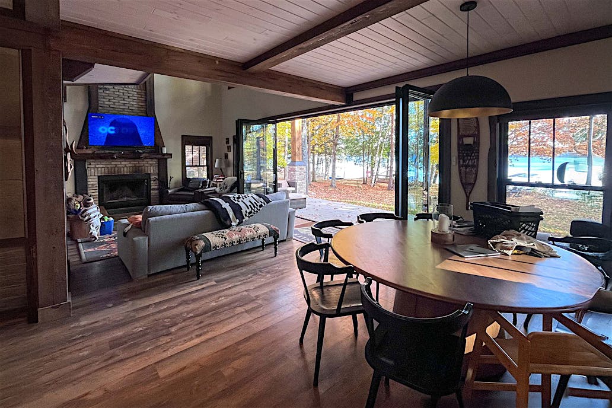
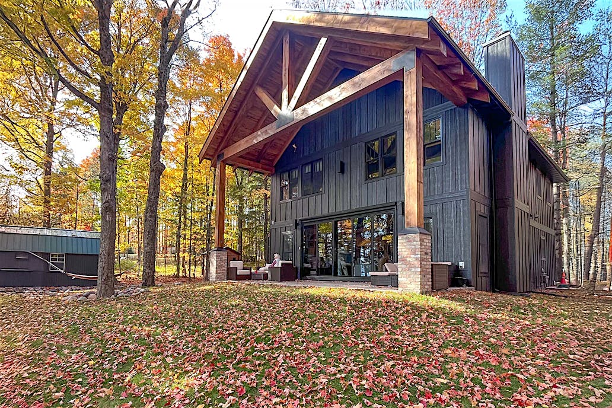
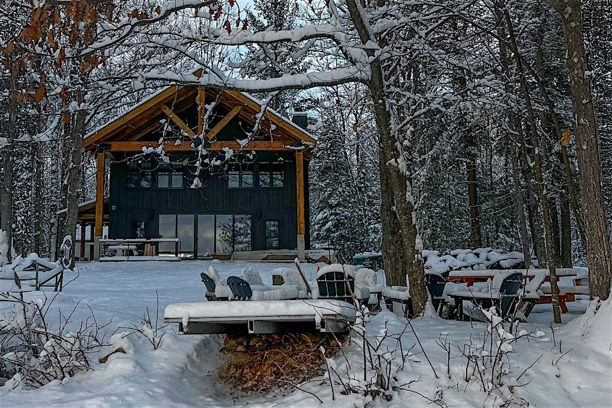
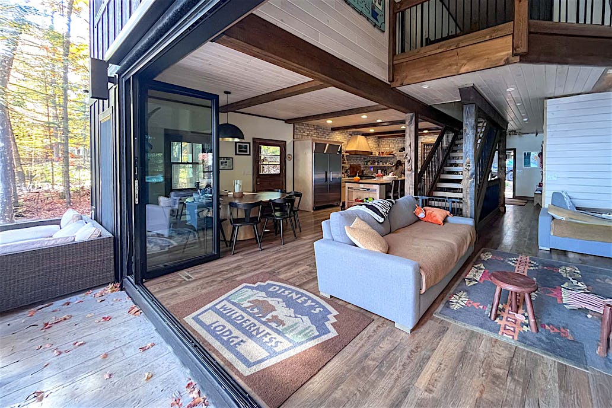
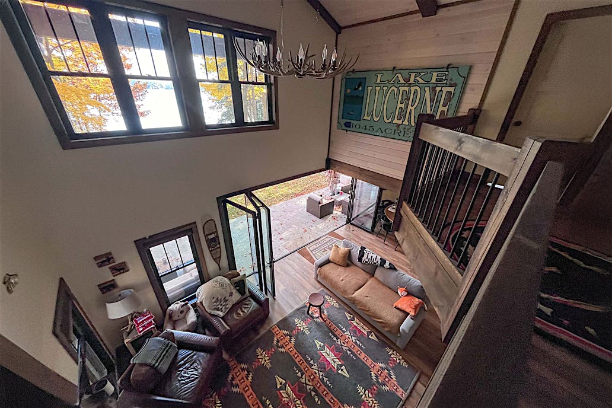
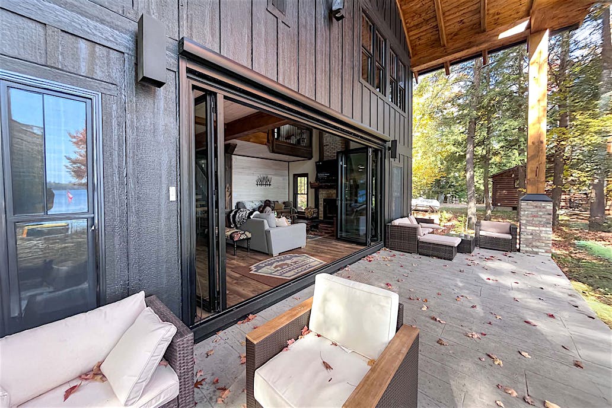
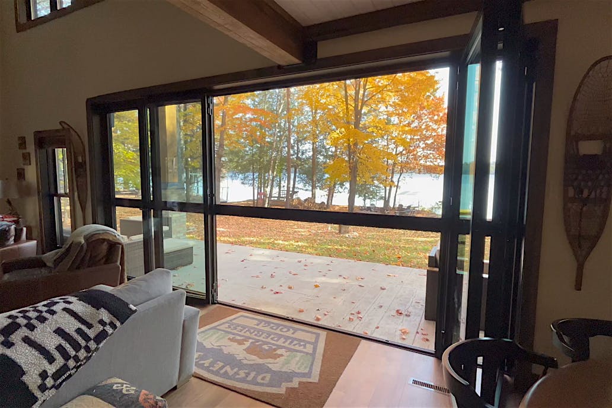
Patio | Lake Lucerne Cabin
From breezy summers to snowy winters, this charming Wisconsin lakeside cabin embraces four-season indoor-outdoor living with flair. An energy efficient folding glass door in the primary living spaces offers optimal views of the lake and panoramic landscape—ideal for entertaining or for a quiet getaway.
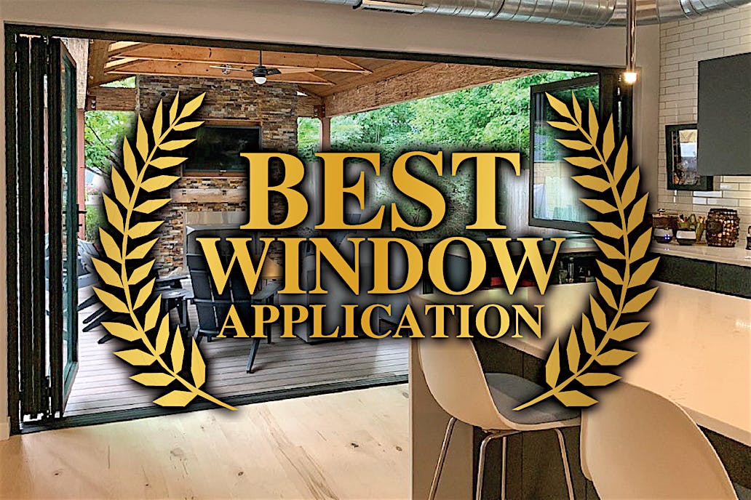
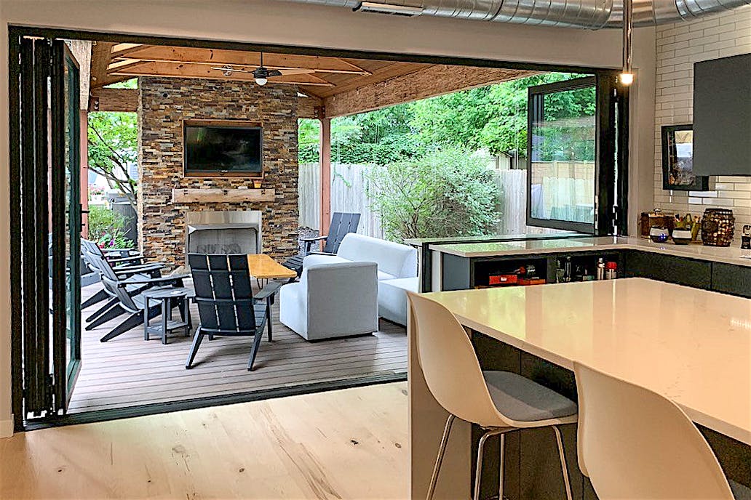
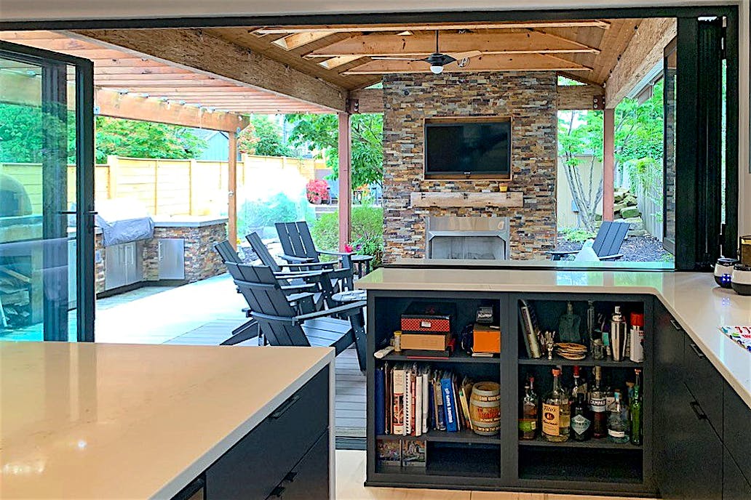
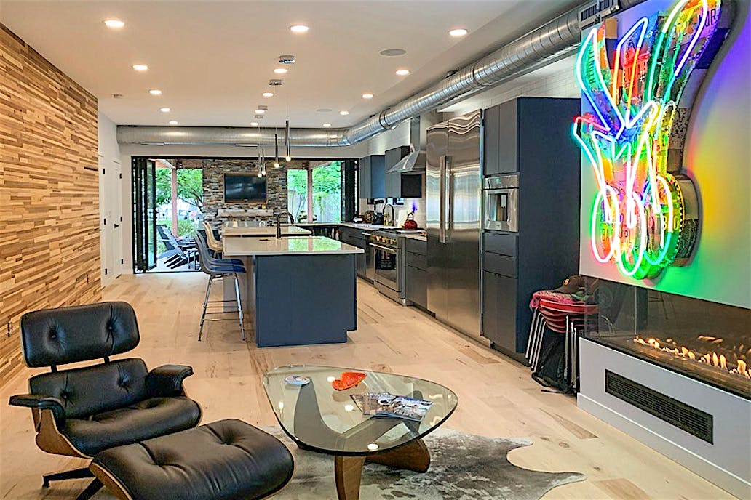
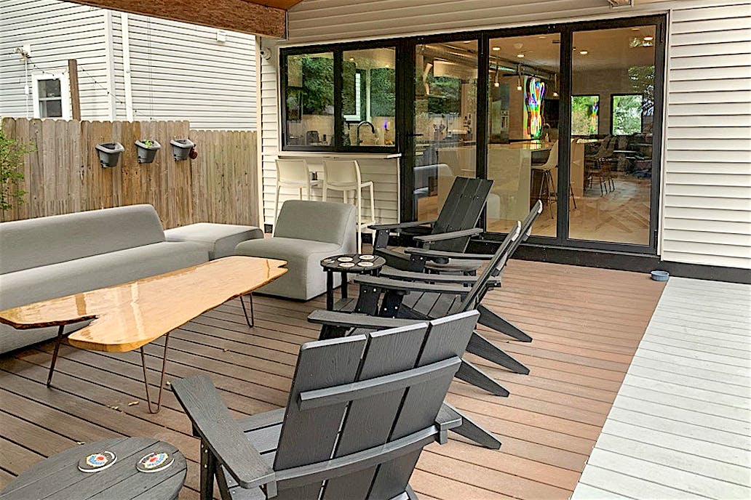
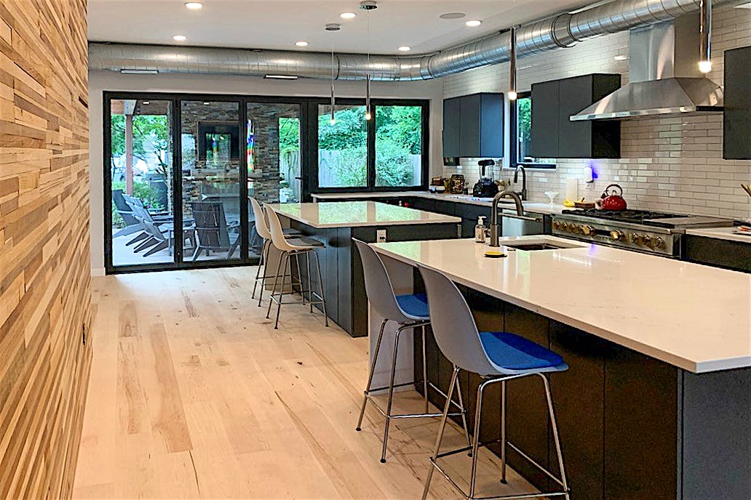
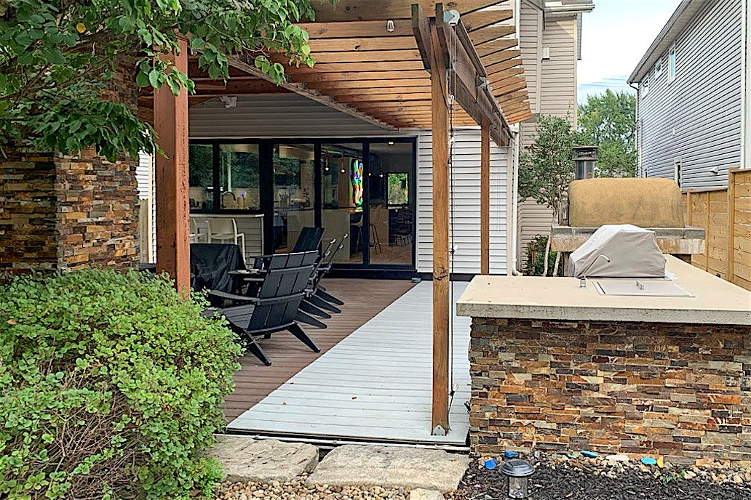
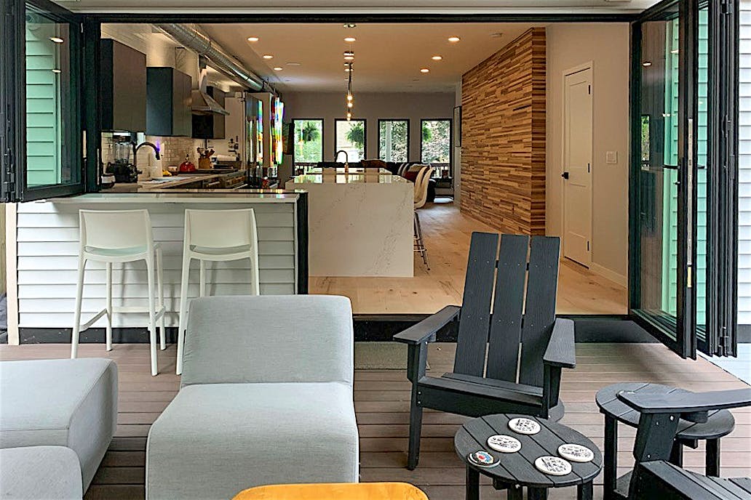
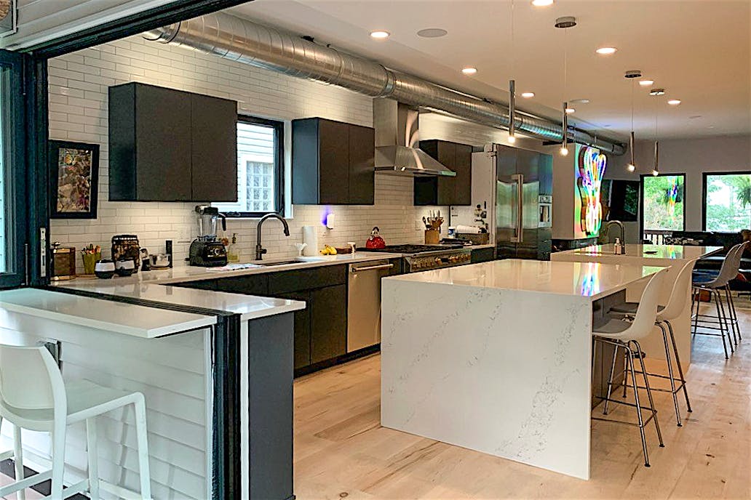
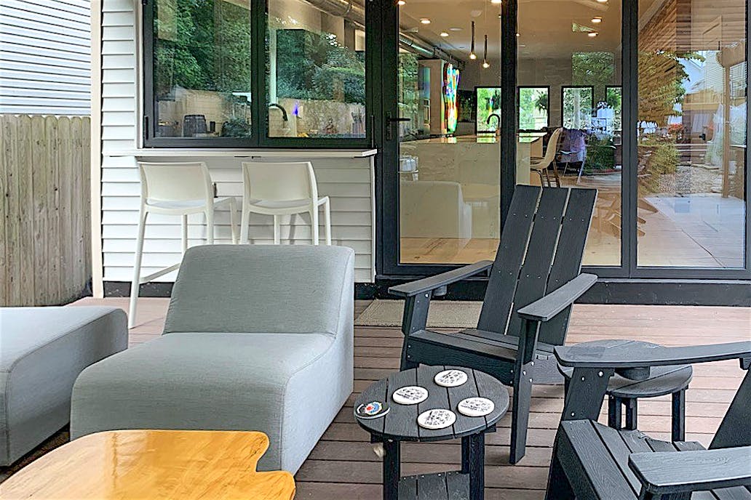
Window Application | Tremont Home Modernization
For this Ohio homeowner, a NanaWall Window Door Combination was a game-changer when renovating the kitchen. The new contemporary space is light-filled, spacious, and seamlessly connects to the outdoor living areas, making the space a favorite in the house.
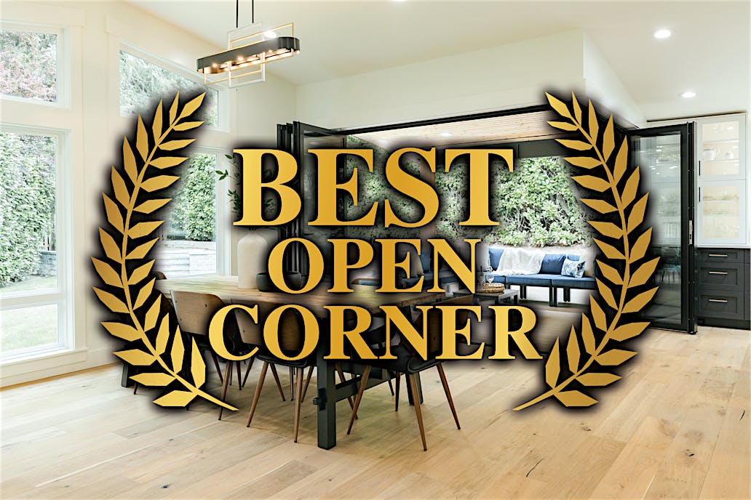
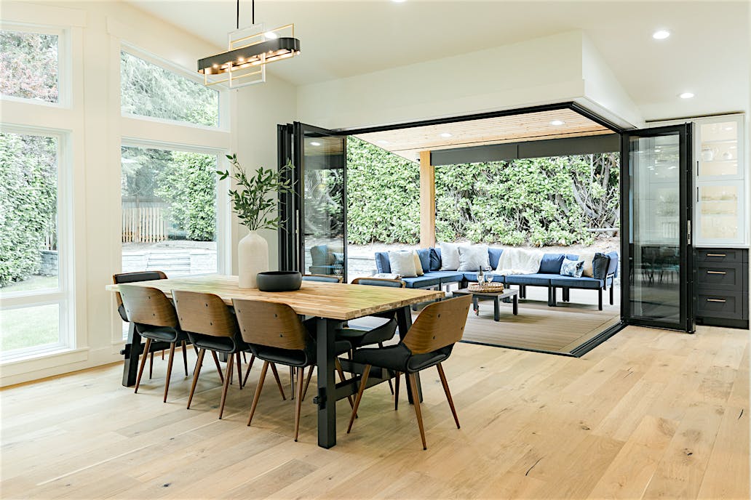
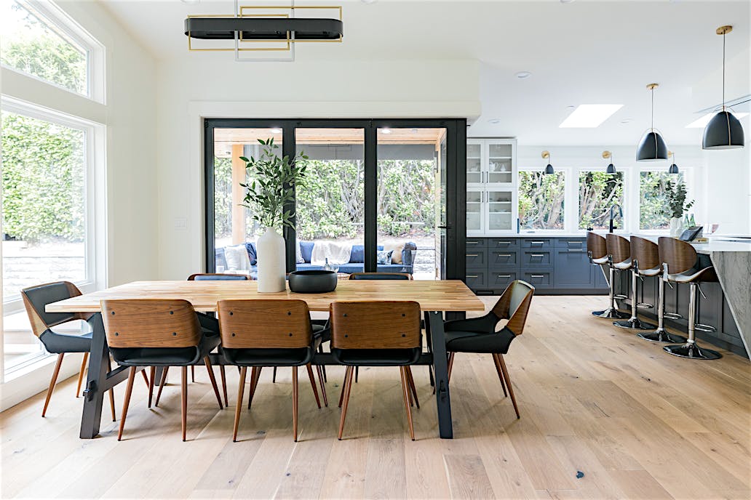
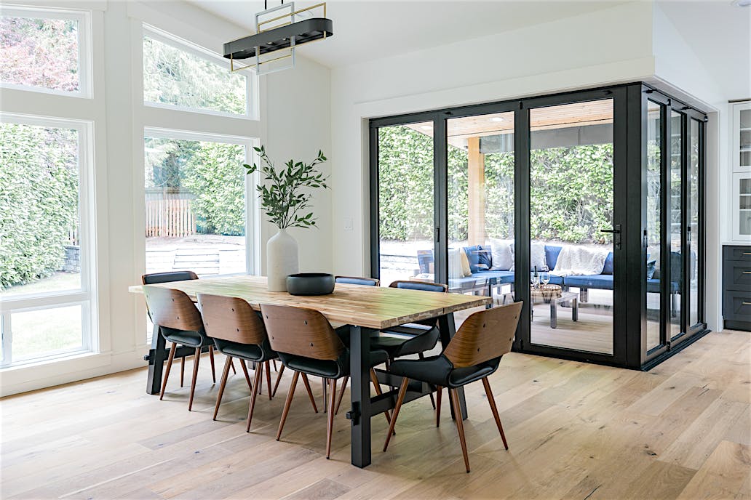
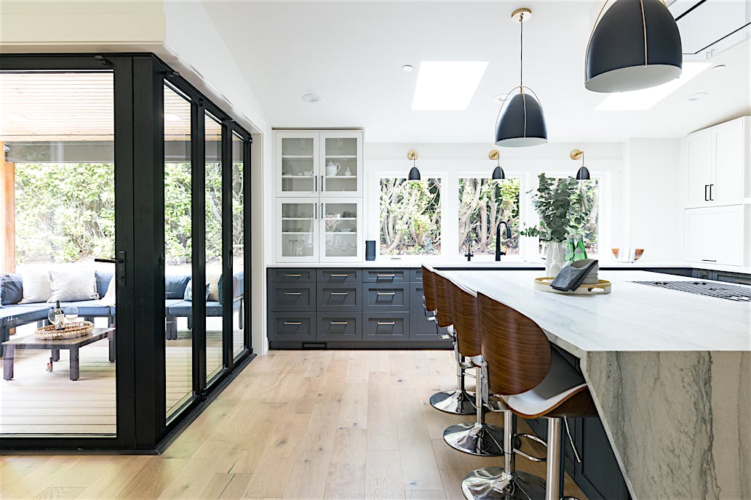
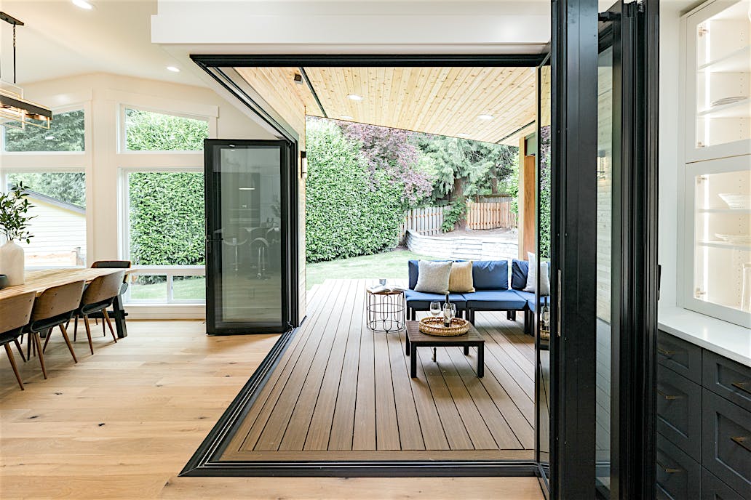
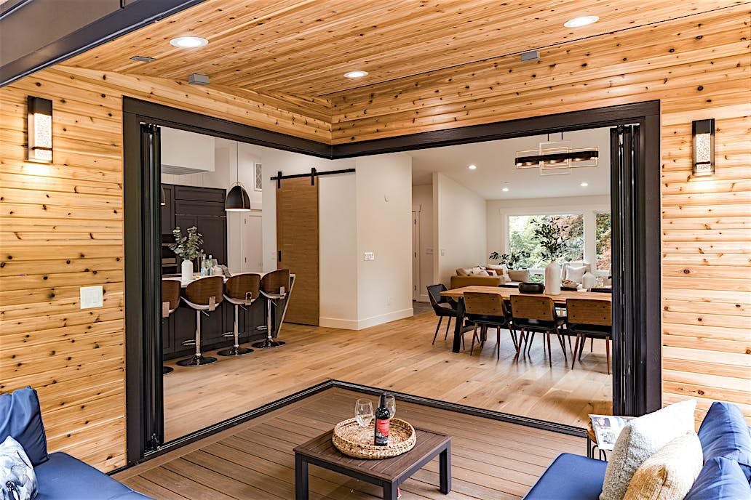
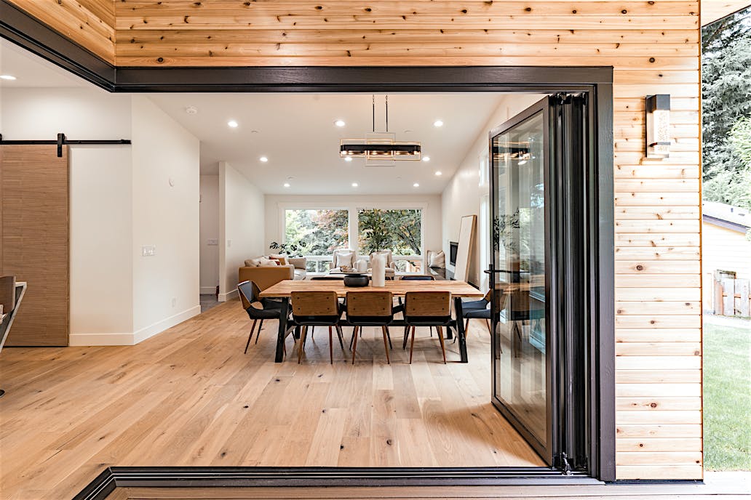
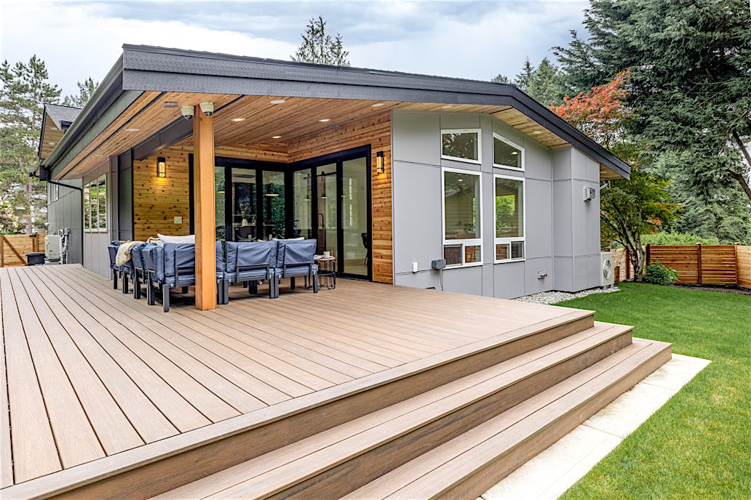
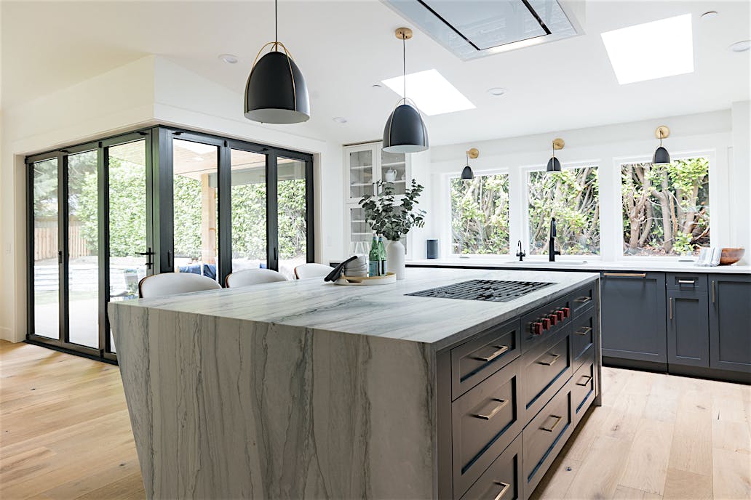
Open Corner | Education Hill Remodel
An imaginative open corner design at this Washington home offers a quick transition to a cozy porch overlooking the landscape. Once a dark, enclosed space, interior are now flushed with abundant daylight, ventilation, and views.

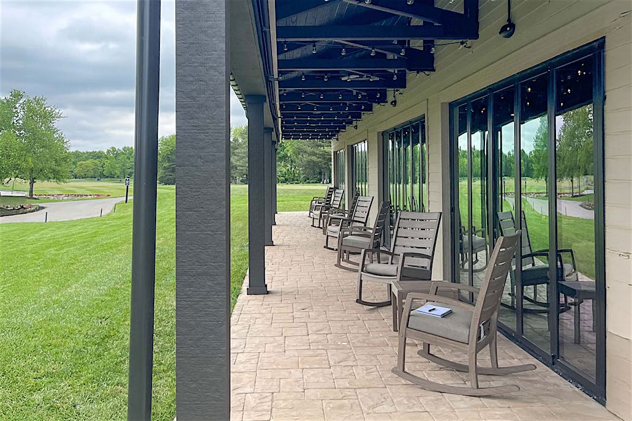
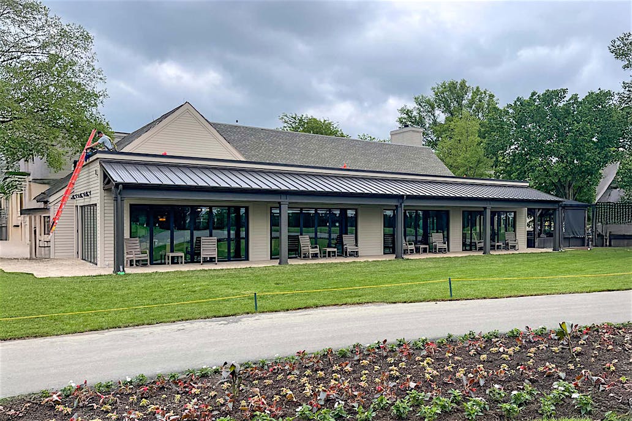
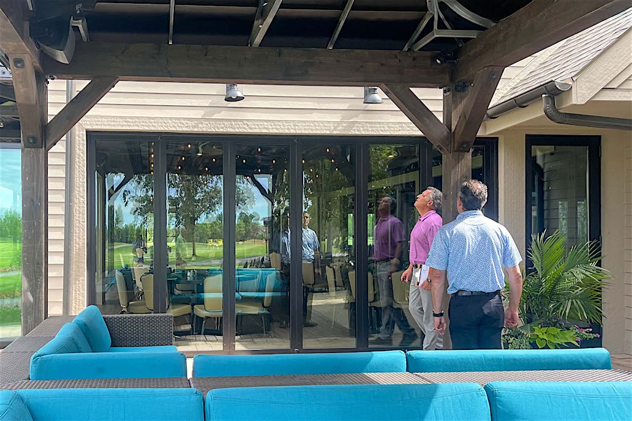
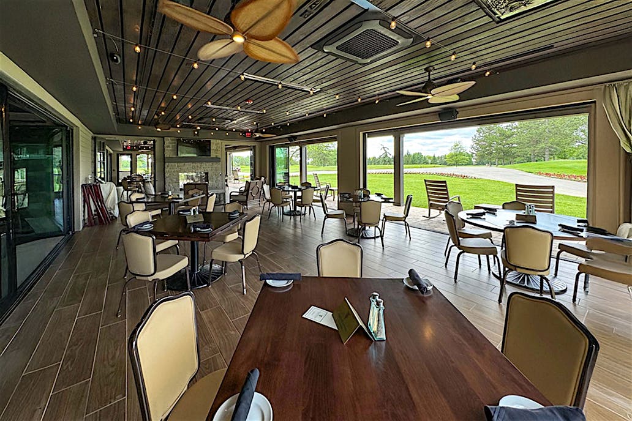
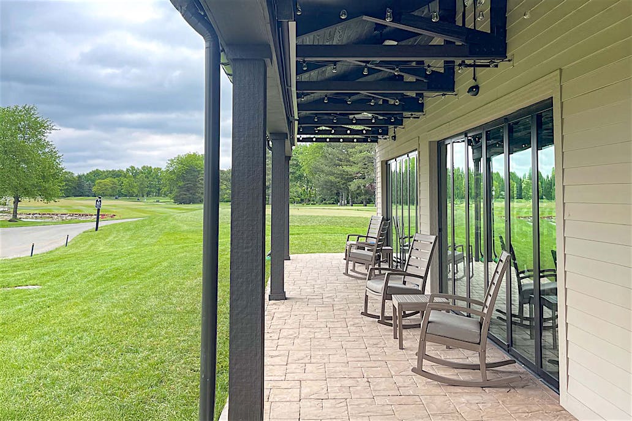
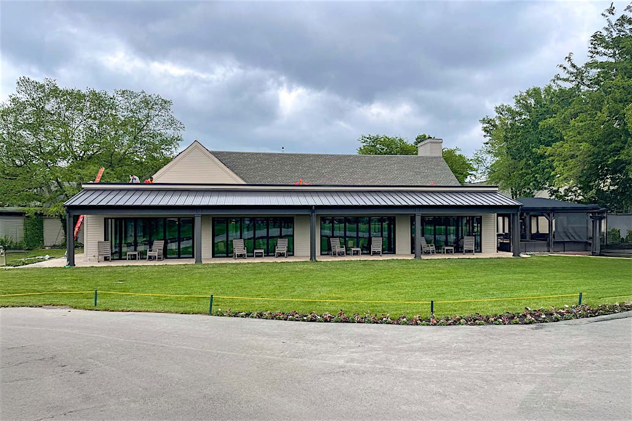
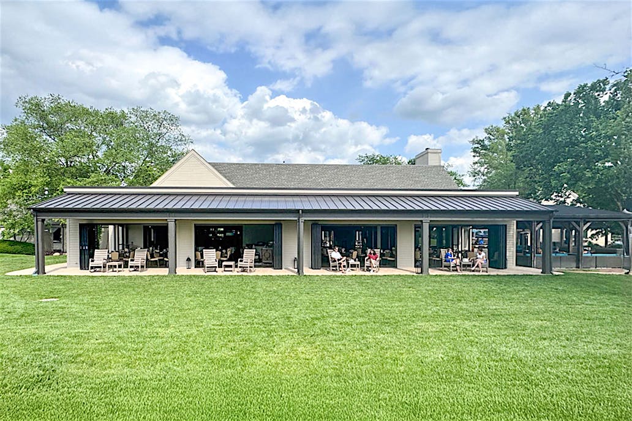
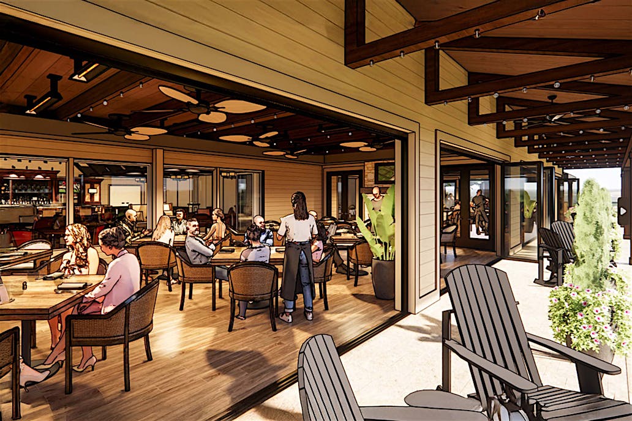
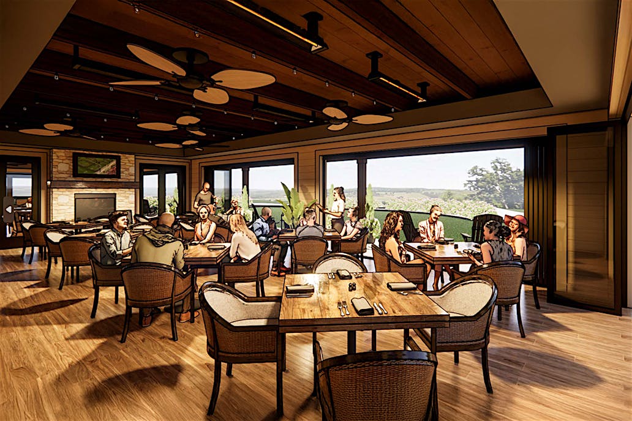
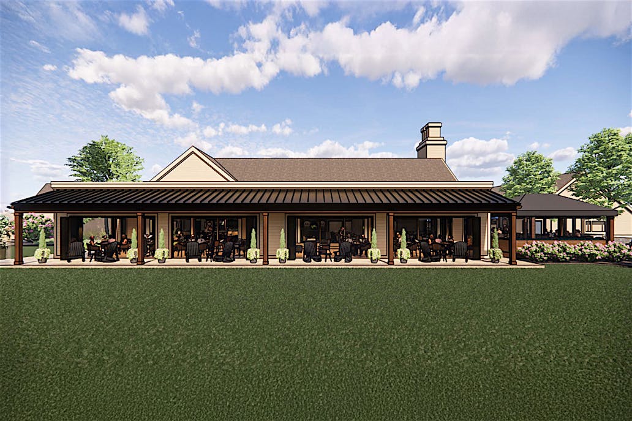
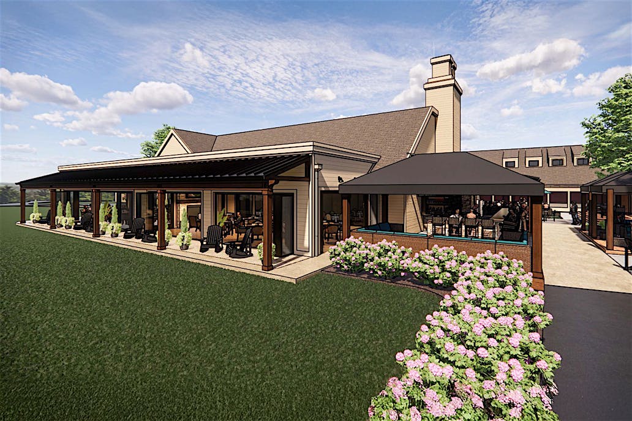
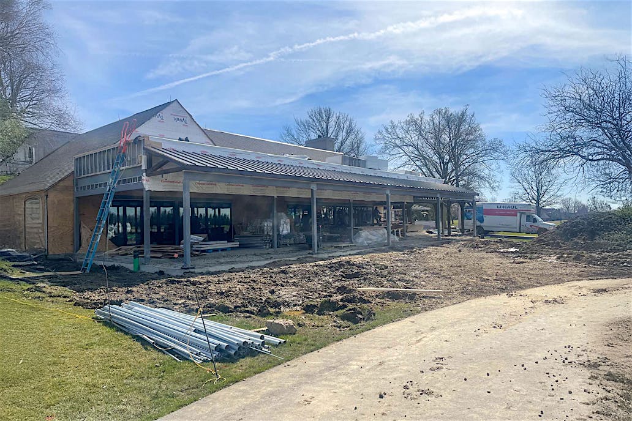
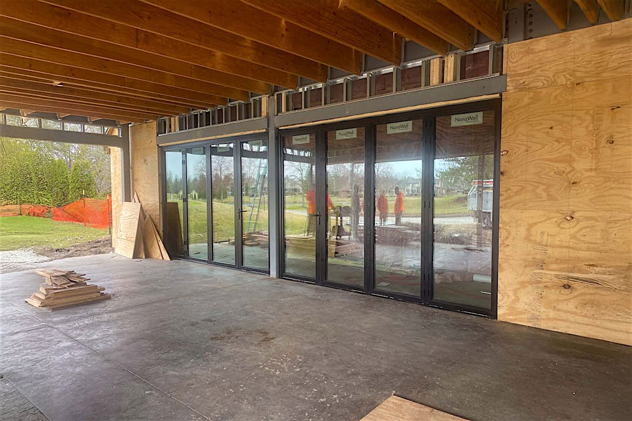
Country Club | Muirfield Country Club
Breathing new life into the dining and banquet spaces, operable glass doors were a key element of this Shaffer Construction renovation. Redefining the member experience, the space now offers a truly dynamic dining ambiance after an energizing game of golf.
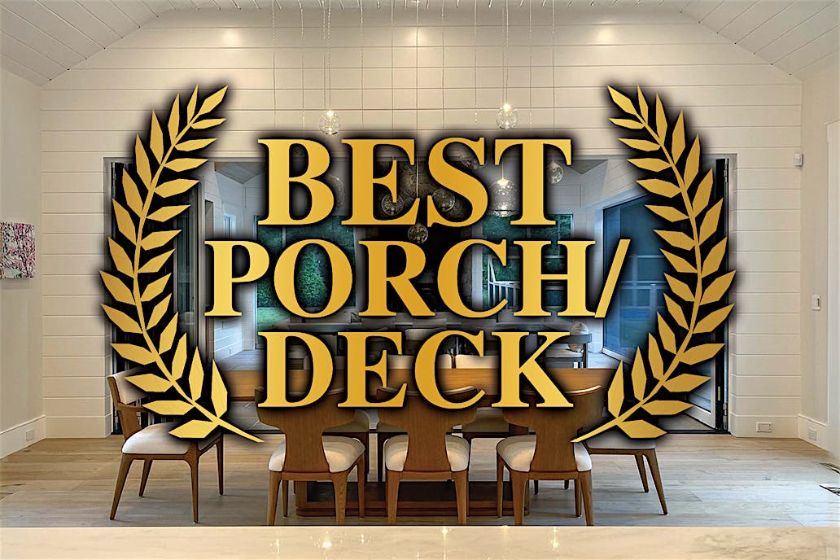
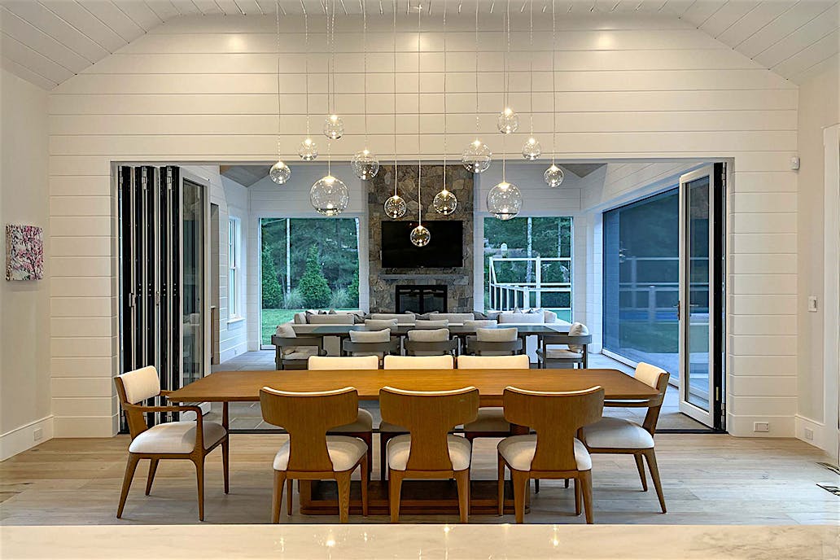
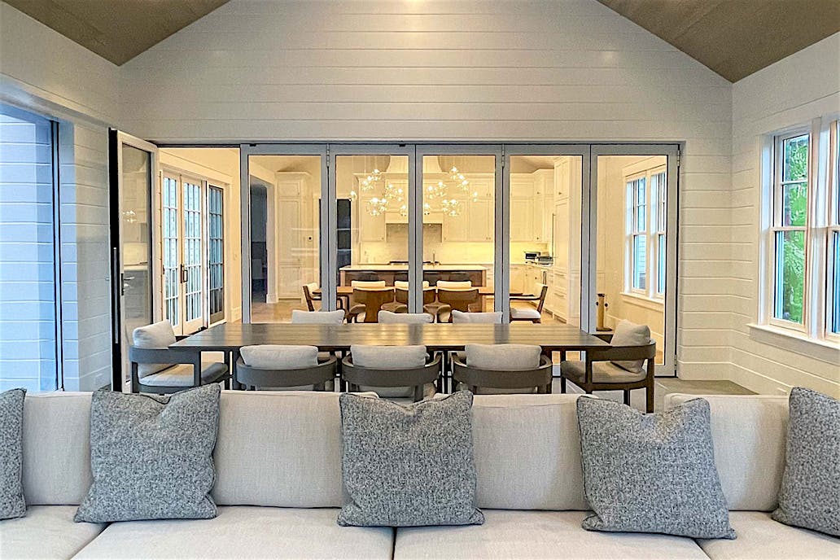
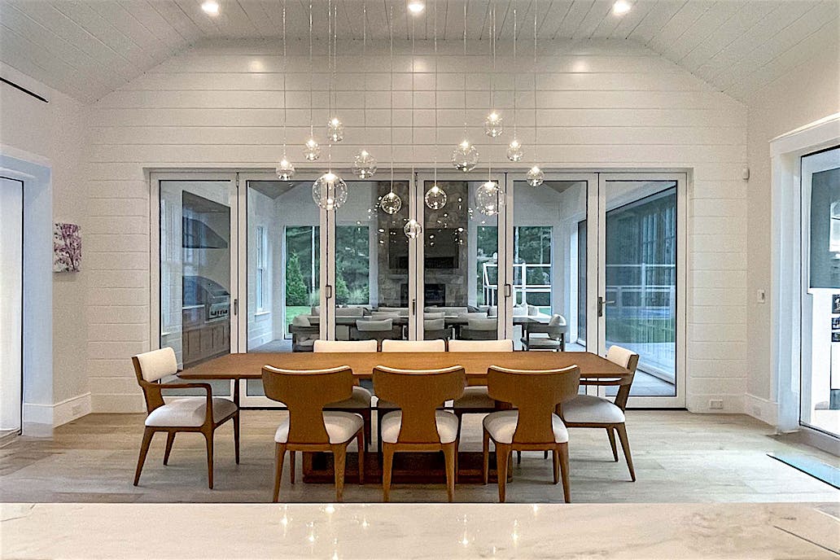
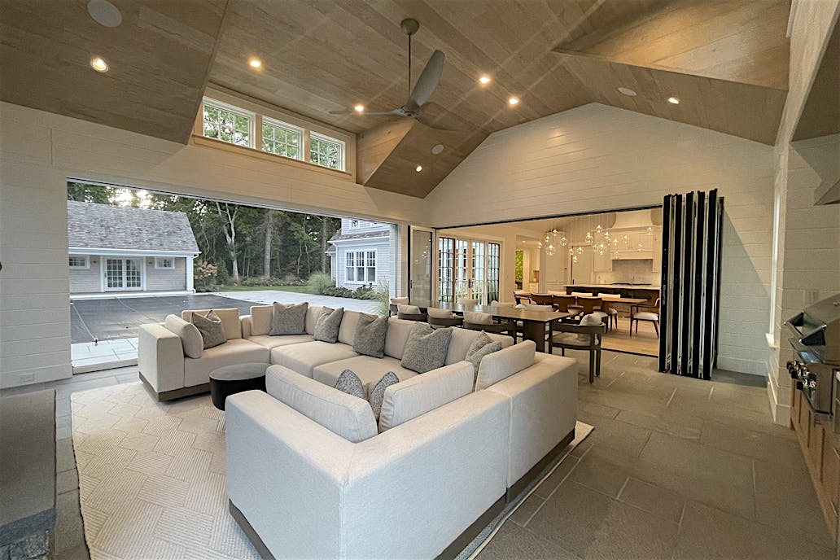

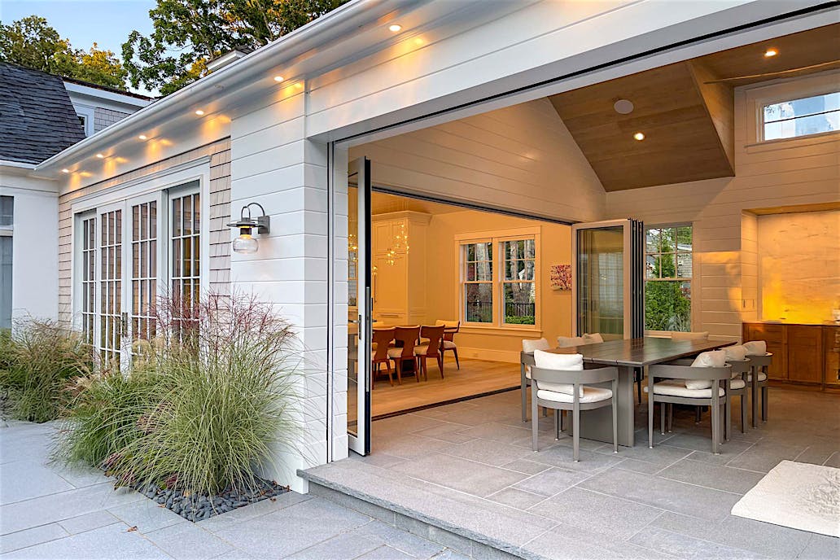
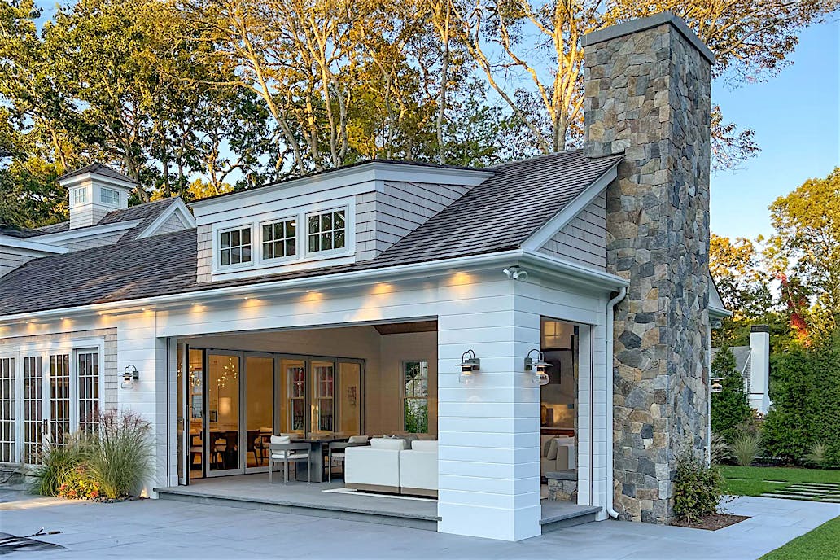
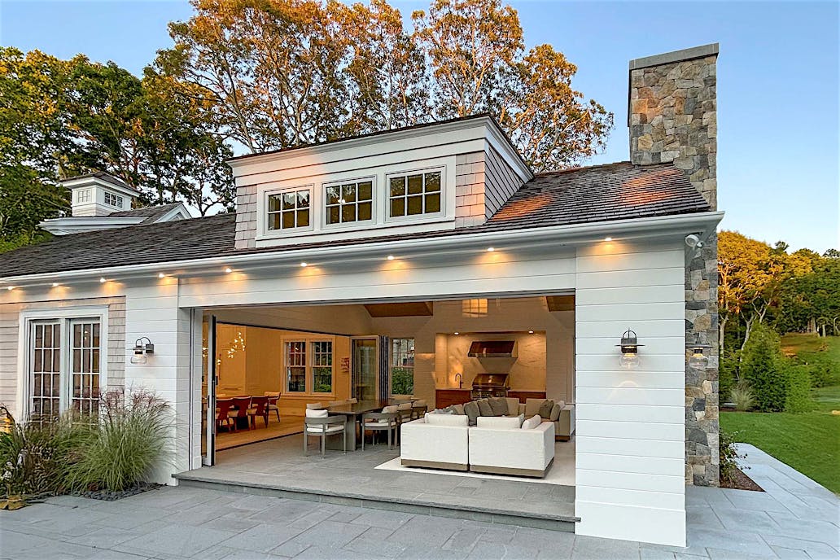
Porch/Deck | Cape Cod Residence
The vision for this Cape Cod home was to seamlessly blend indoor and outdoor living, enhancing the natural beauty of the outdoor environment. With NanaWall systems, the goal was to maximize flexibility, making the transition between interior and exterior spaces effortless for everyday use.
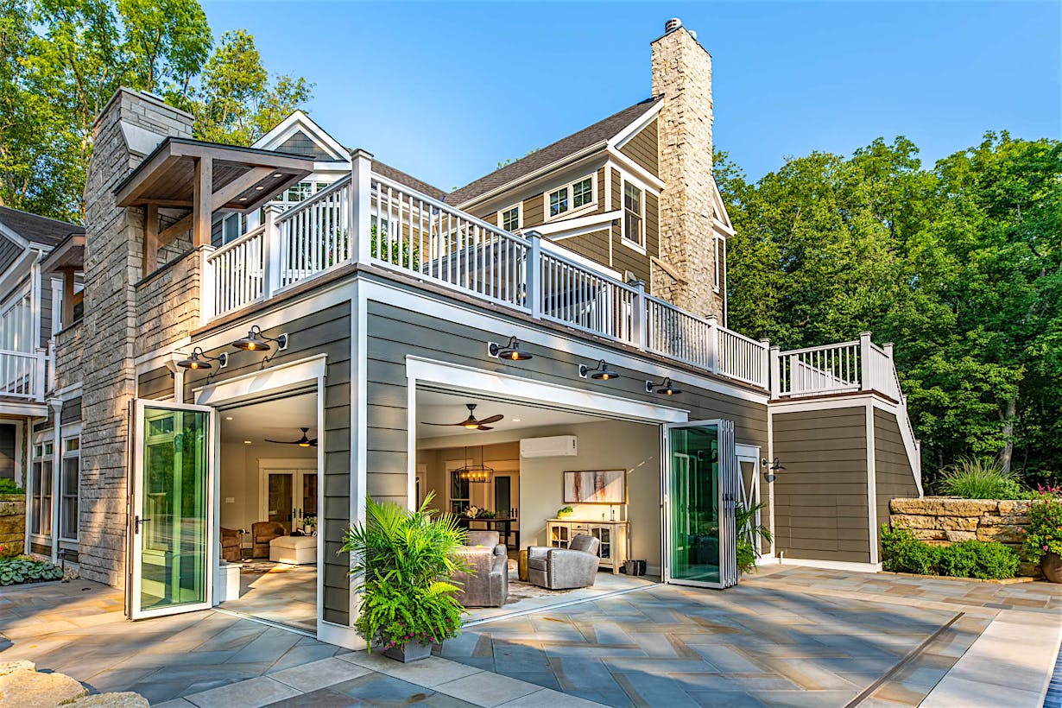
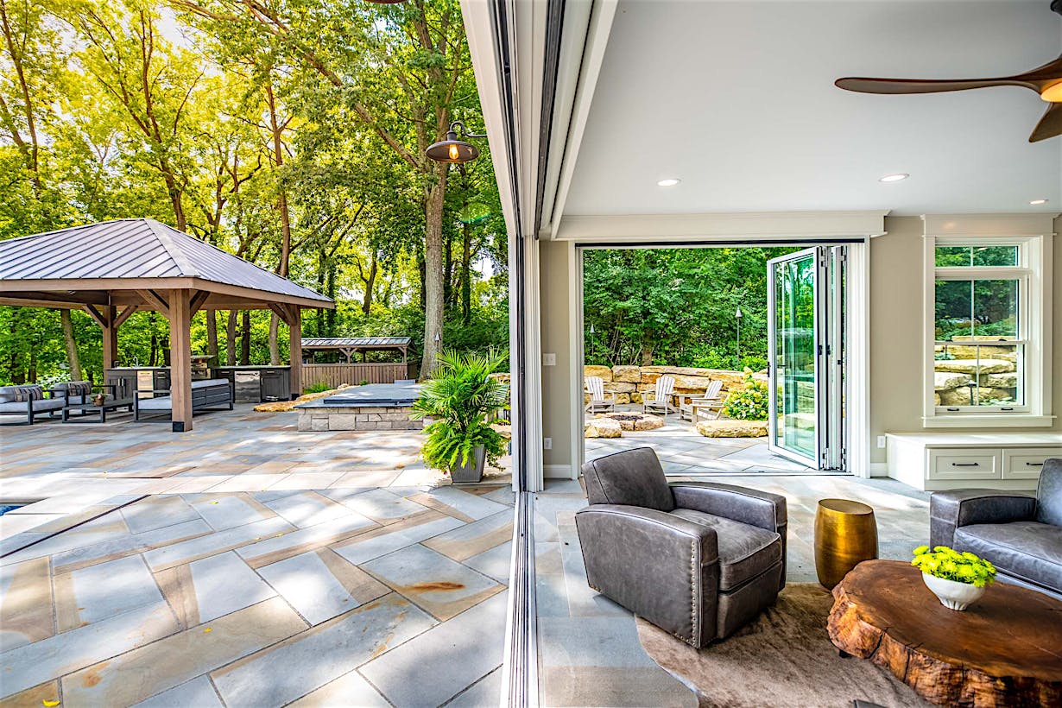
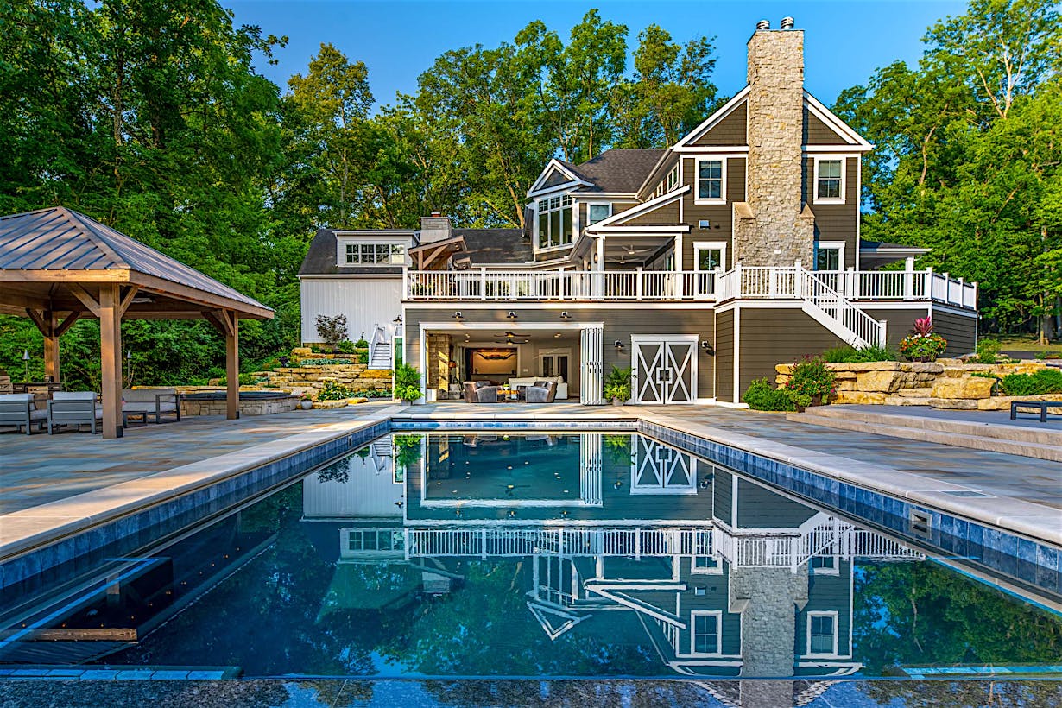
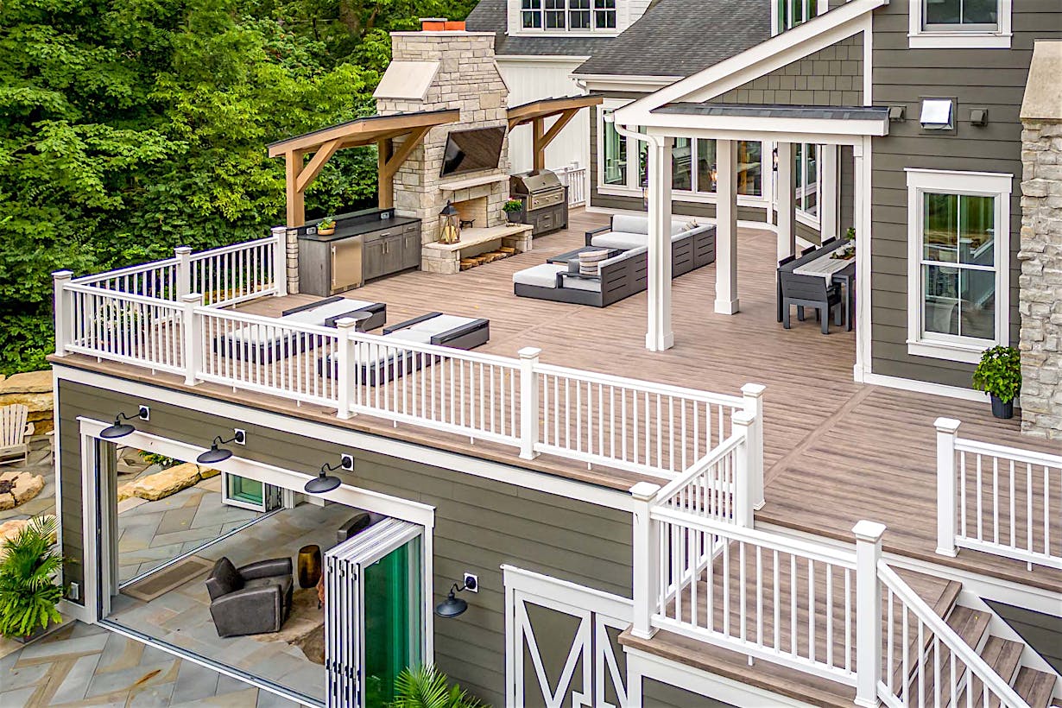
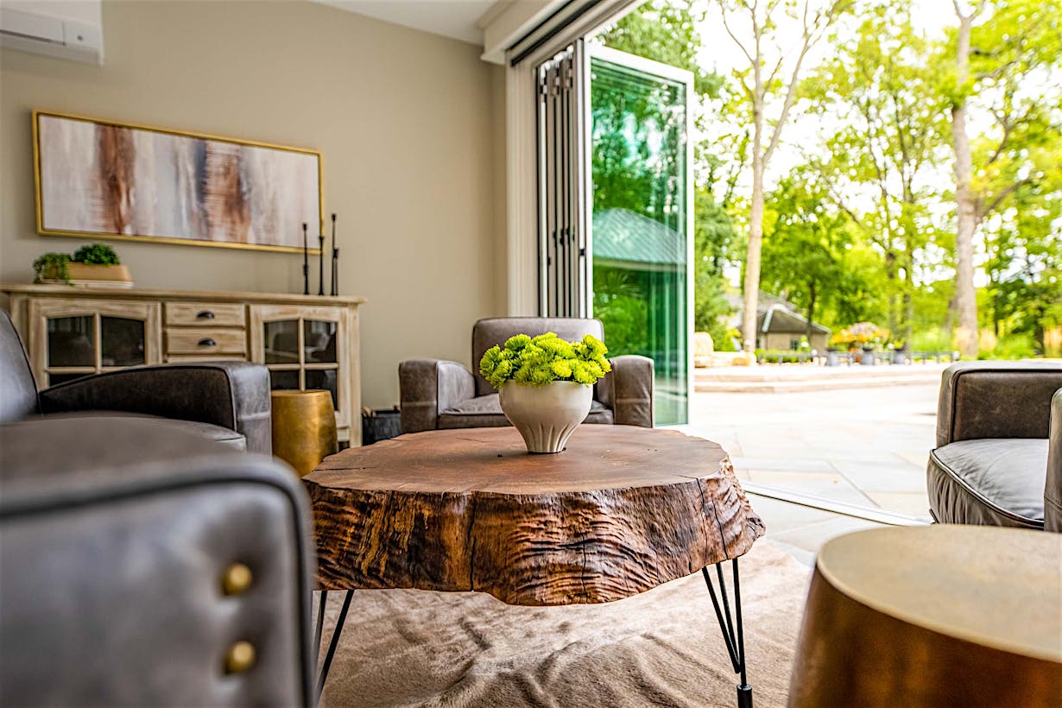
Residential Design: Columbus River House
Teaming up with The Cleary Company, a Columbus, OH, homeowner transformed their residence into a seamless blend of indoor comfort and outdoor relaxation. The two-story addition features a sunroom below and a spacious deck above designed for open-concept living with stunning river views. Two NW Aluminum 640 NanaWall folding glass walls create a seamless flow from the sunroom to the outdoor areas, with an SL60 system connecting the space to the home. During winter, the sunroom becomes a cozy lounge with prime views of the river, perfect for unwinding year-round.
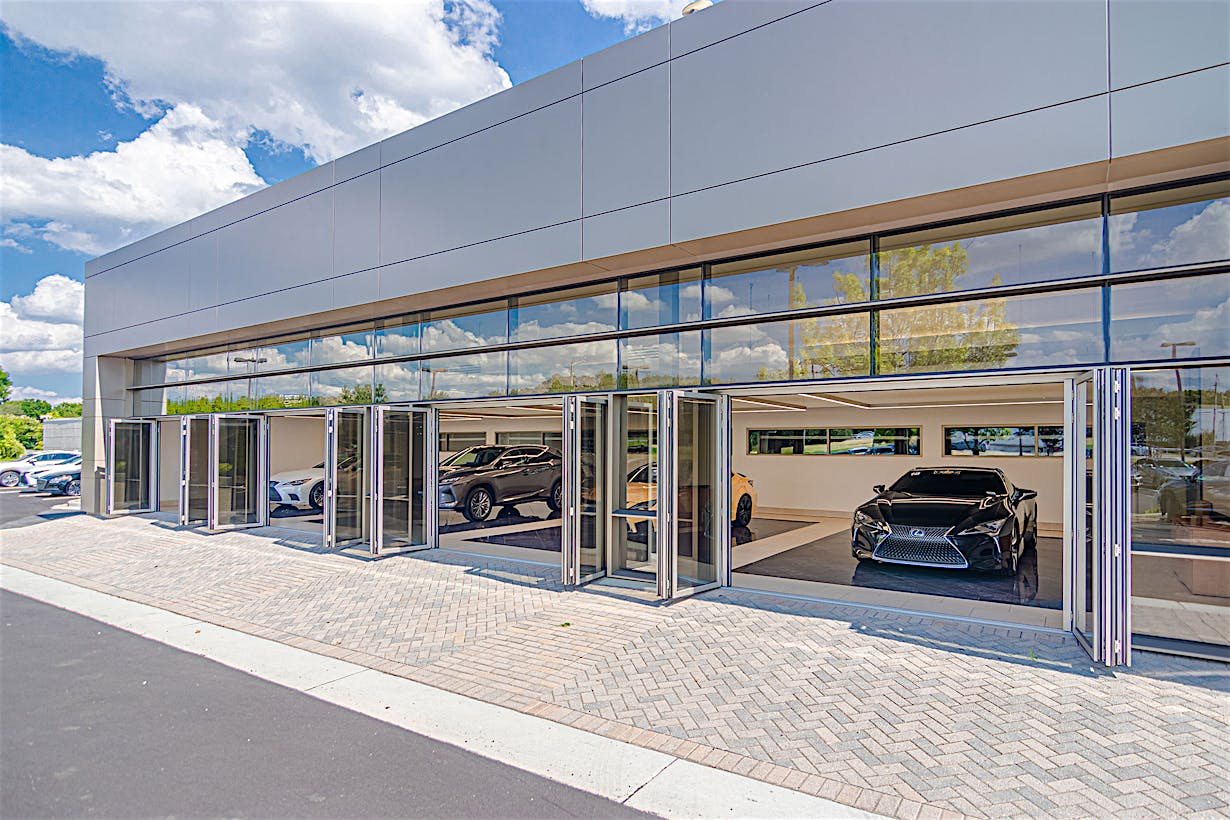
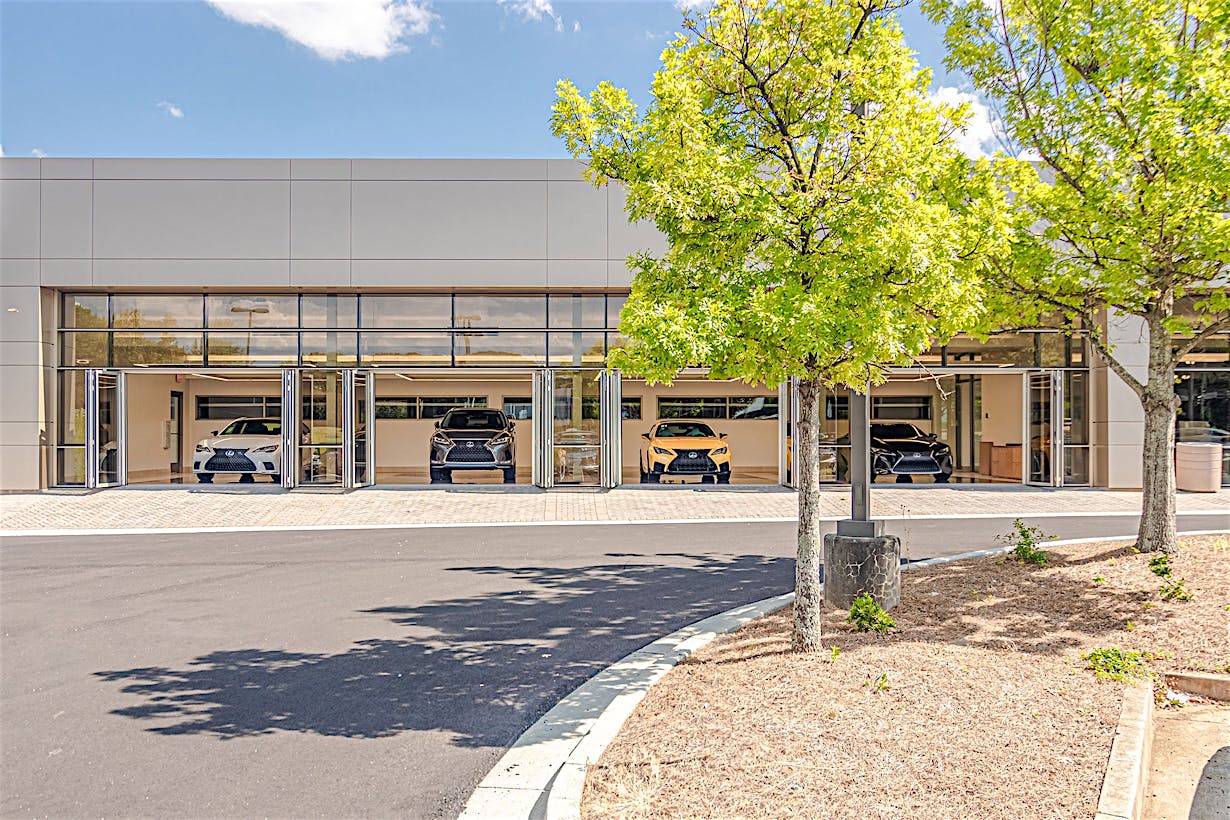
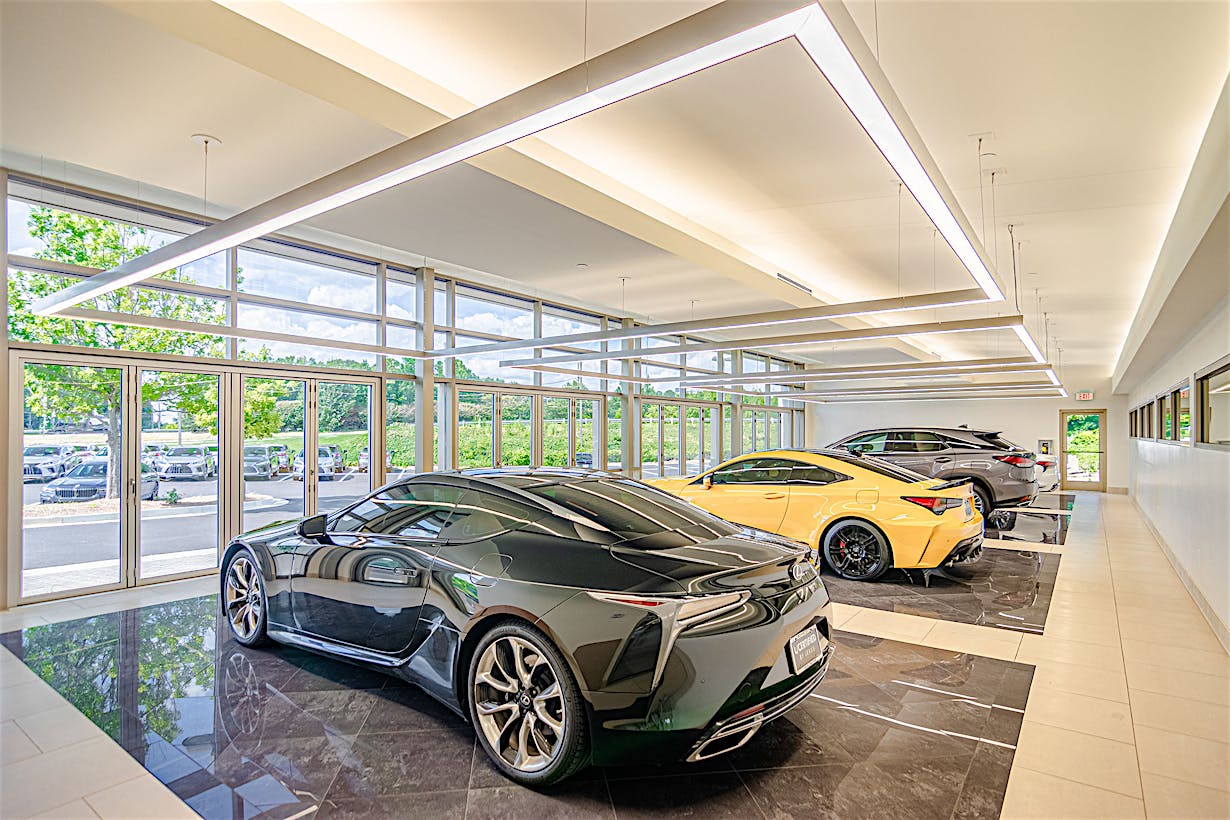
Commercial: Hennessy Lexus Auto Showroom
At Hennesy Lexus in Atlanta, GA, YSM Design and Pro Building Systems collaborated to reimagine the showroom with wide, inviting openings that complement the dealership’s sleek aesthetic. Custom SL70 aluminum-framed systems blend perfectly with the façade’s color and design, creating clear, open views into the showroom. When open, cars drive smoothly over a barely-there floor track.
Project Team: Miguel Yelos San Martin, YSM Design Principal/Owner | Steven Ellis, PRO Building Systems Vice President | Enrique Sanchez, YSM Design Project Manager.
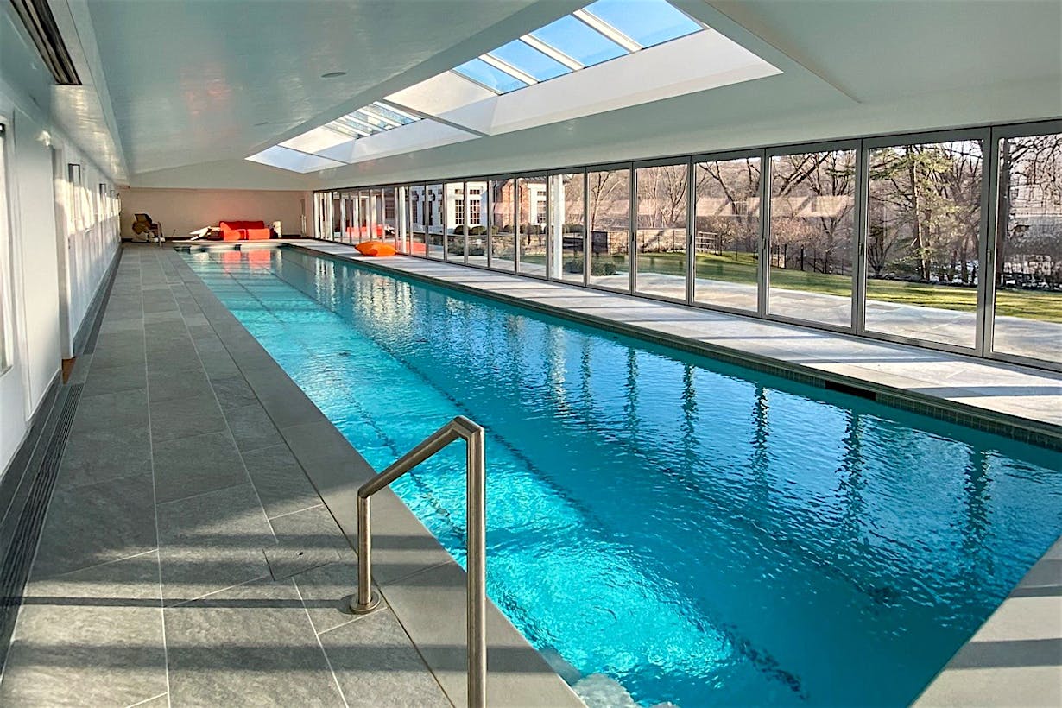
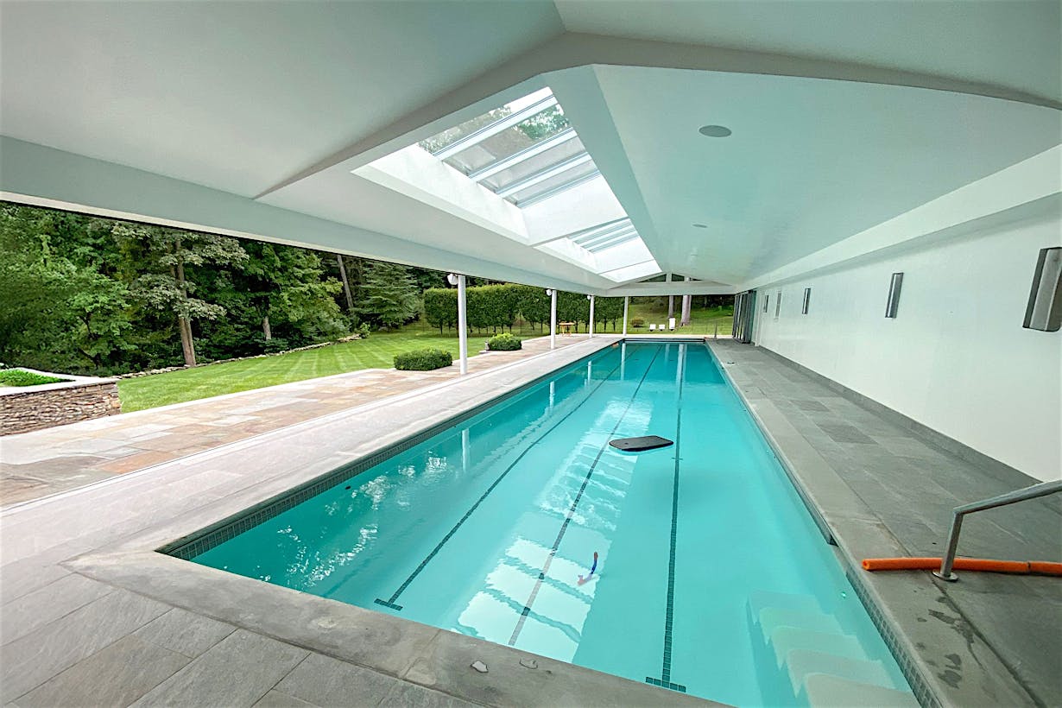
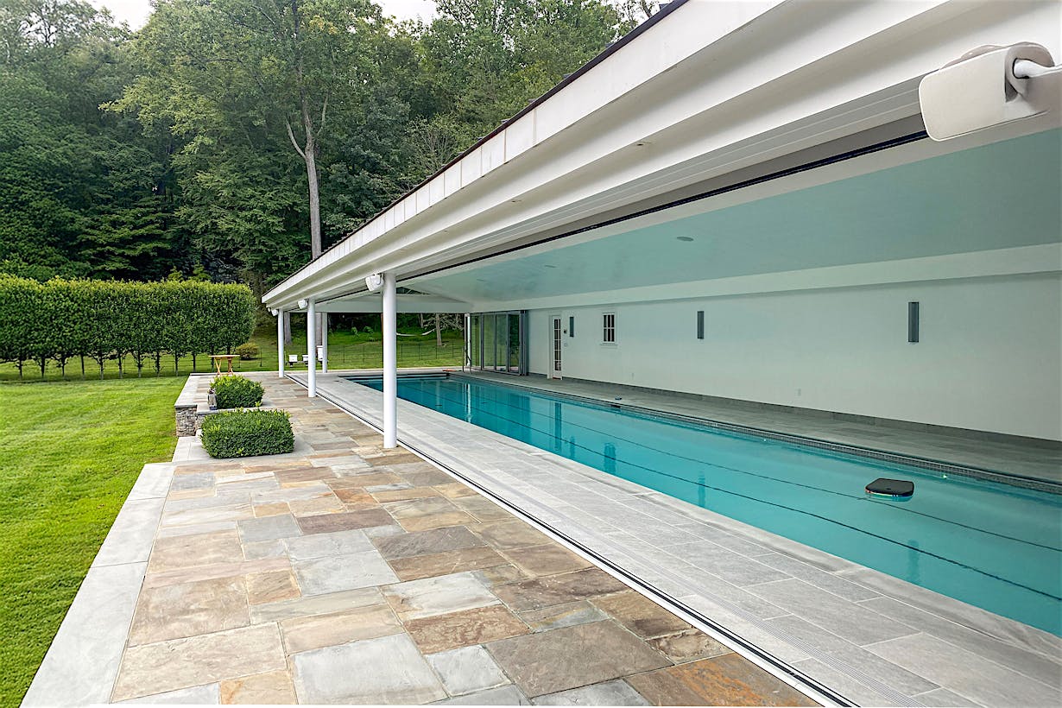
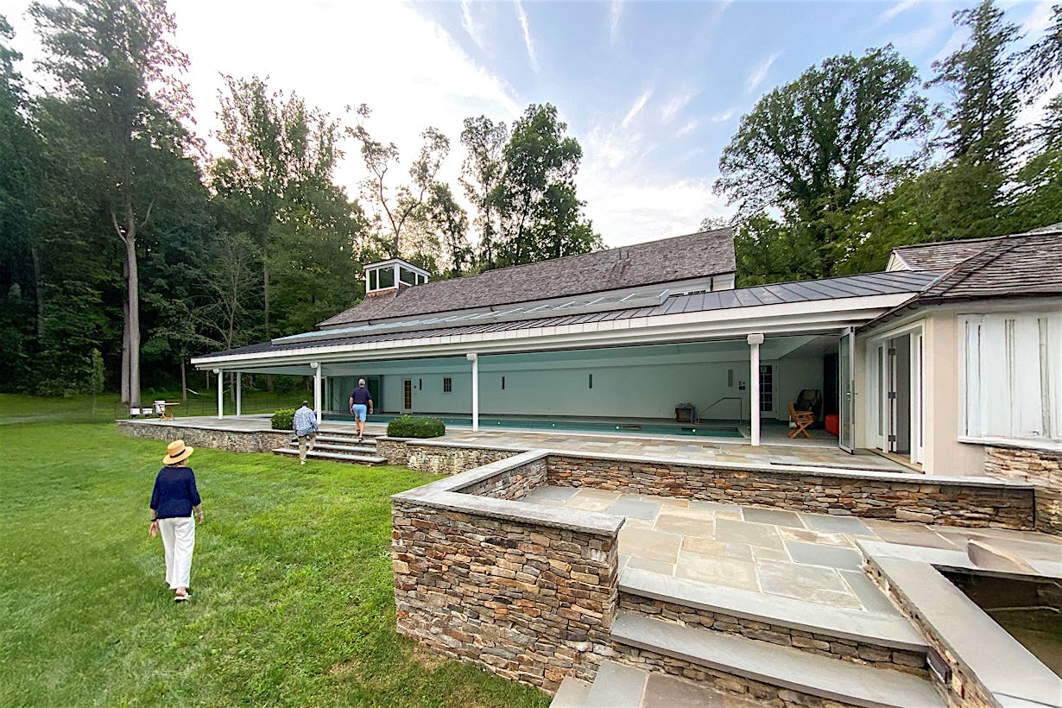
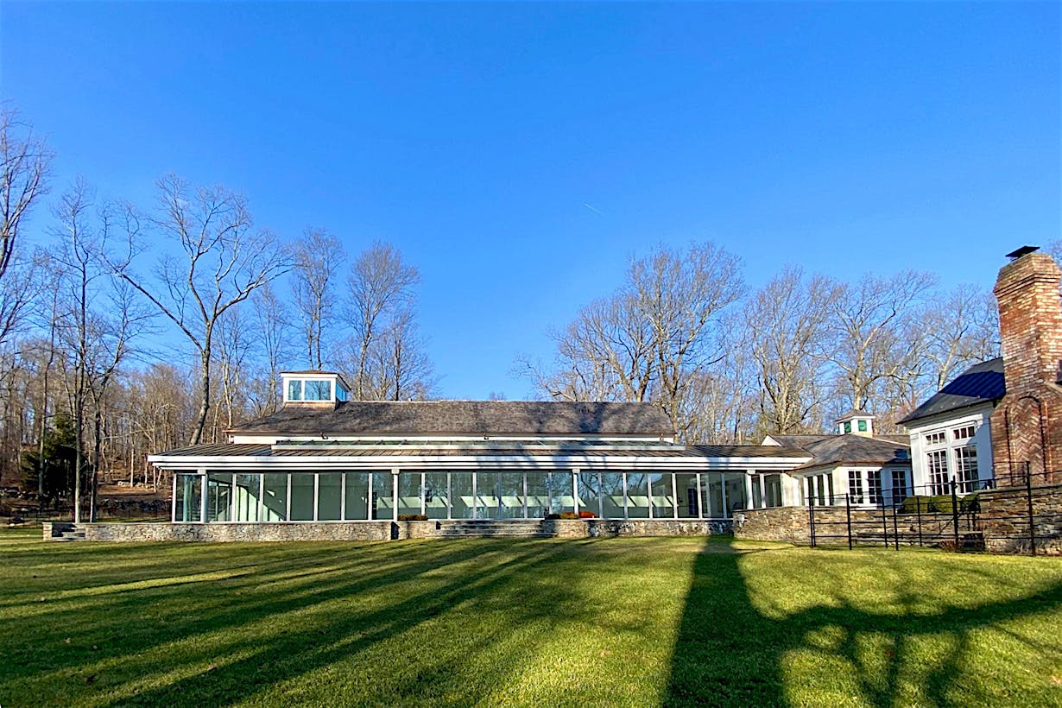
Pool House: Branch Brook Indoor Pool
Wadia Associates crafted a breathtaking indoor-outdoor lap pool space in Fairfield County, CT, designed to connect to the natural landscape. The architect specified an impressive 117-foot-wide NanaWall HSW60 sliding glass wall system, drawn to its minimal frame profiles and easy operation. This weather performing system allows the homeowner to open the space effortlessly, with panels neatly stacking into two specified parking bays. When fully open, the expansive pool area becomes an extension of the outdoors, creating a magical atmosphere fully immersed in the open air.
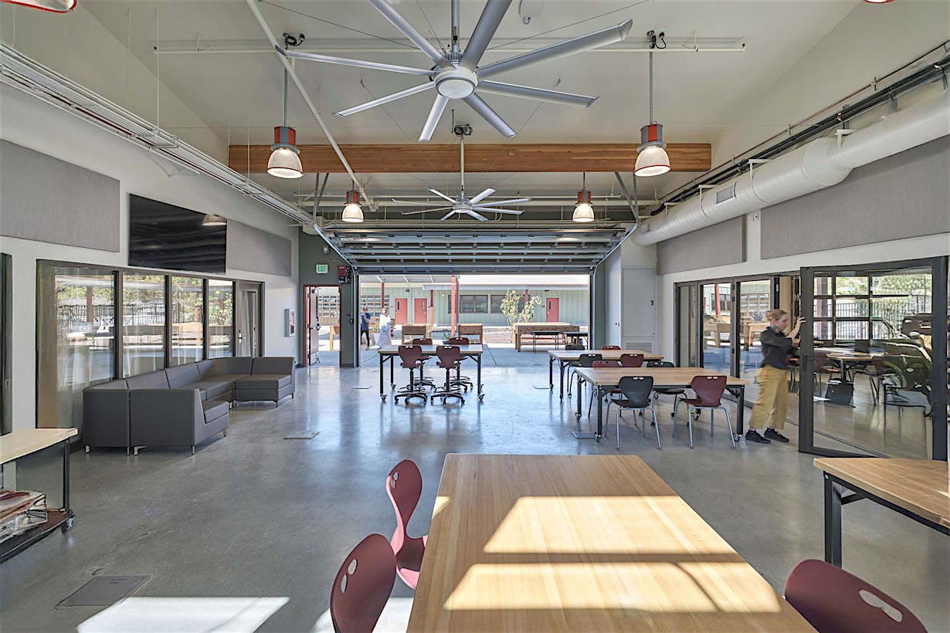
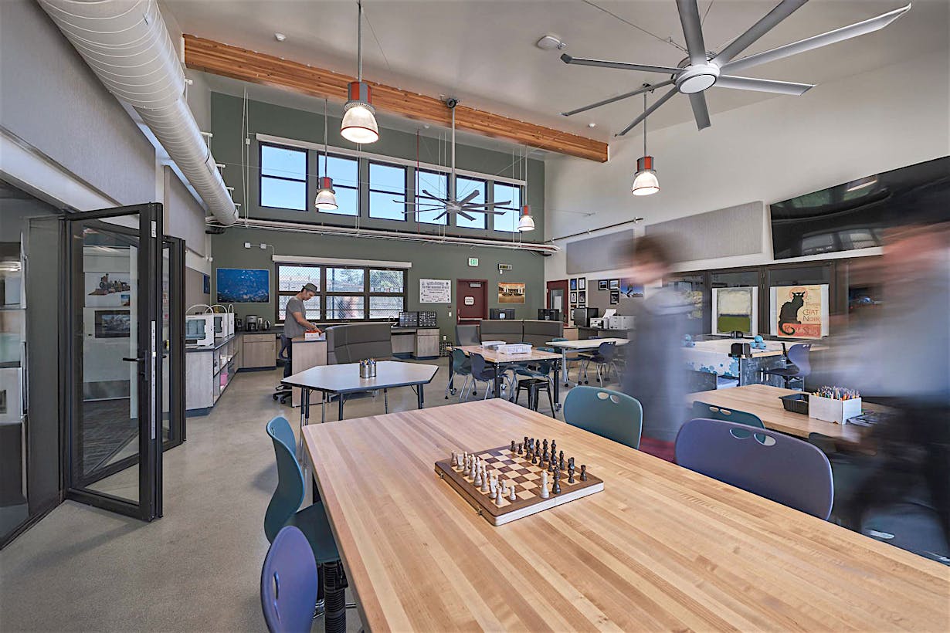
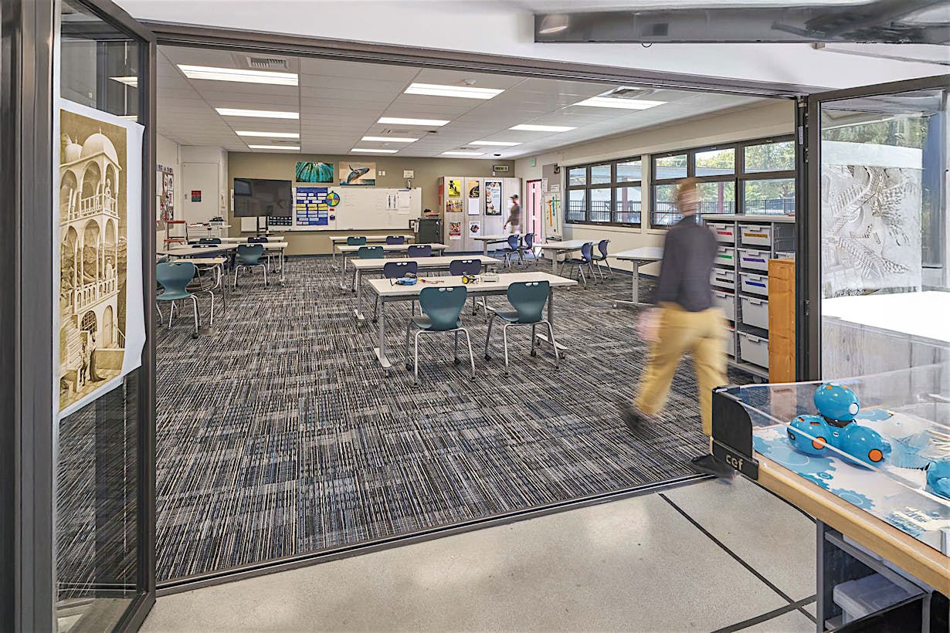
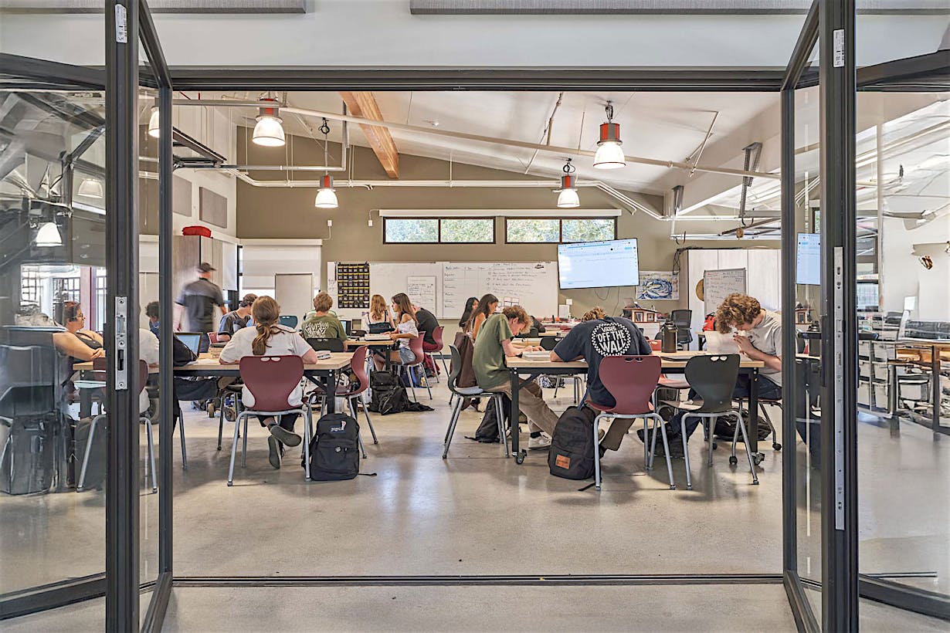
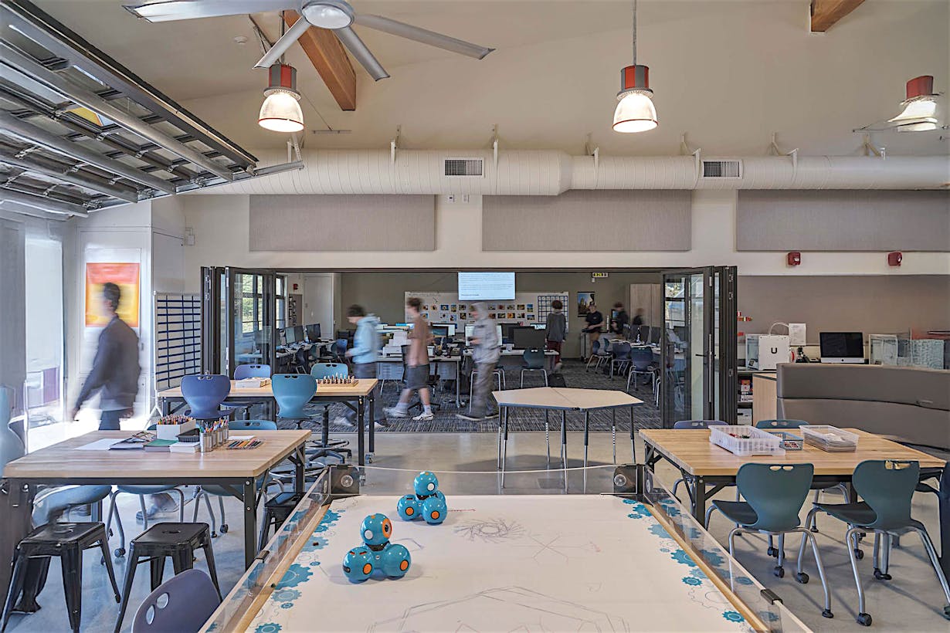
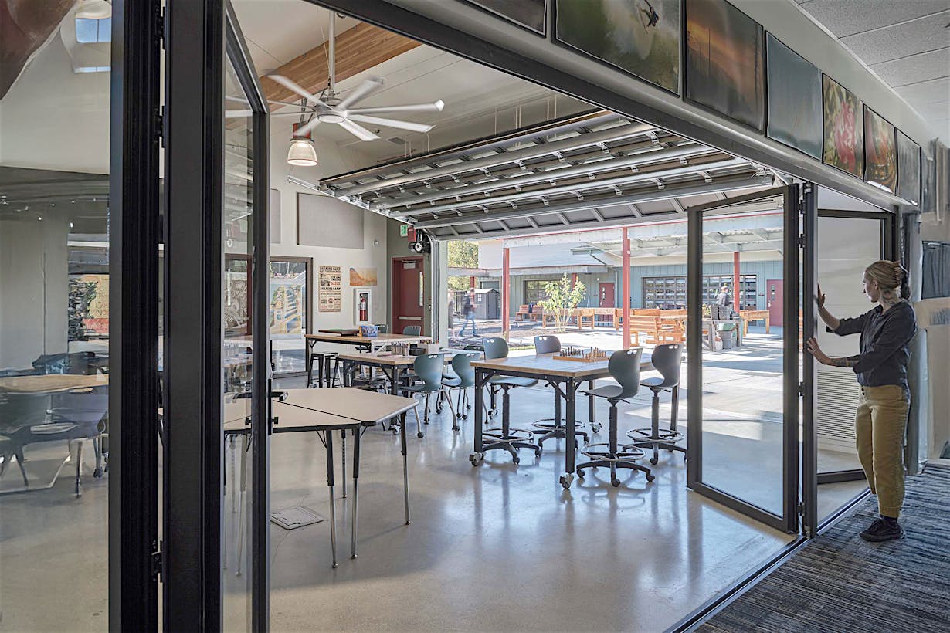
Education: San Lorenzo Valley High School
In Felton, CA, San Lorenzo Valley High School envisioned a flexible learning space that could adapt to the needs of students and the curriculum throughout the day. 19six Architects selected the six-panel NanaWall SL70 folding glass system to open up two classrooms into one dynamic space for collaborative learning. The system provides sound control, transparency, and ADA-compliant access with the specified Flush Sill, making it easy to create a versatile environment that’s perfect for both collaborative and individual classroom setups.
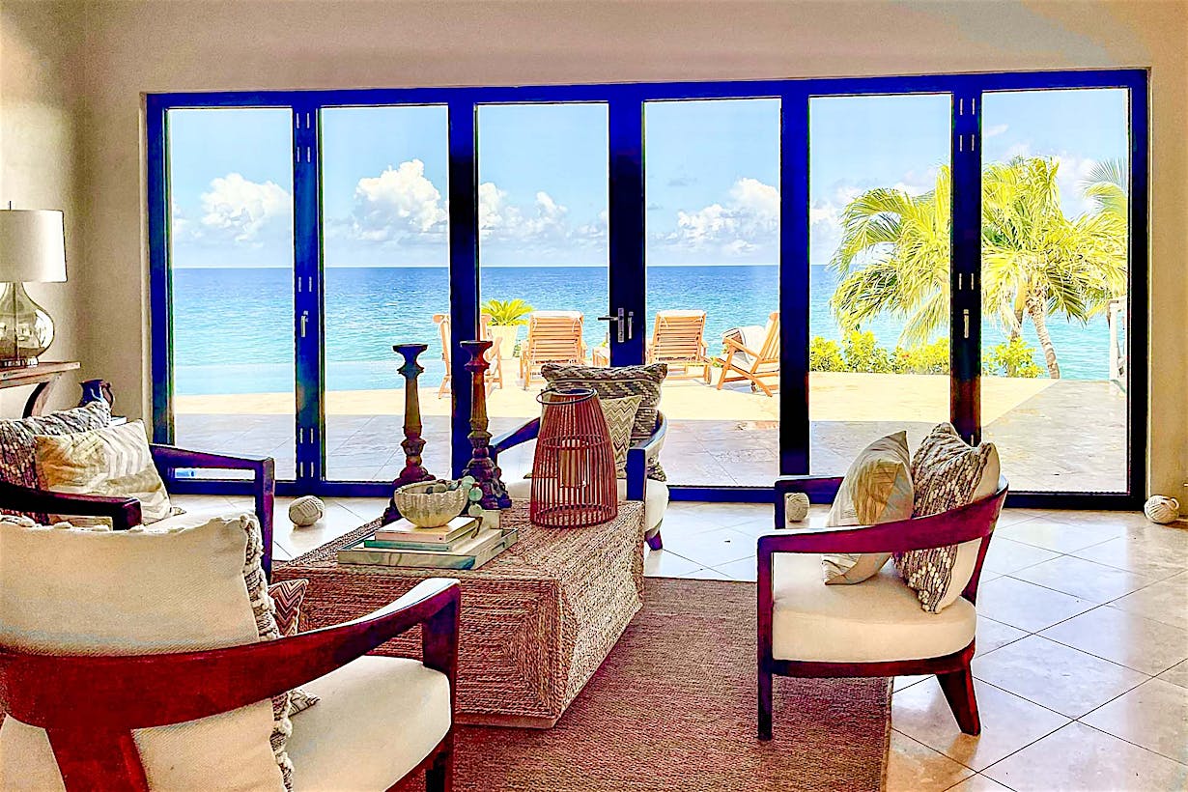
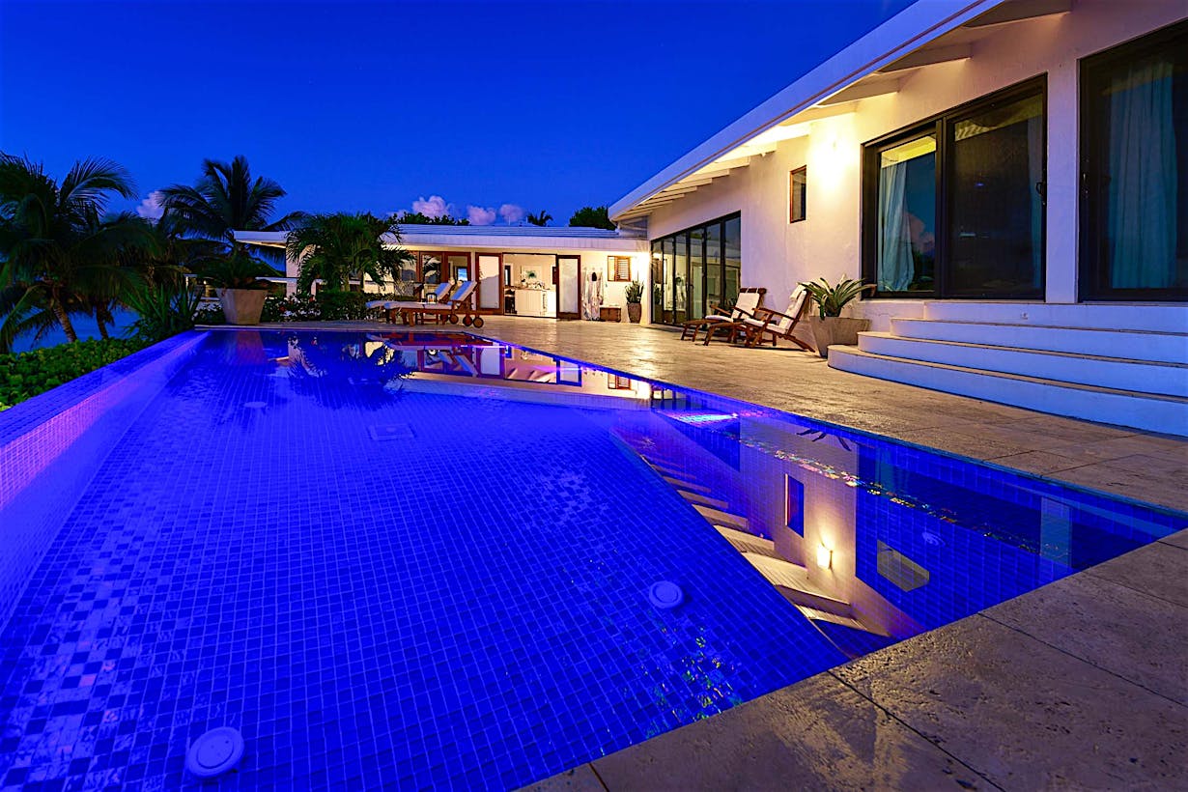
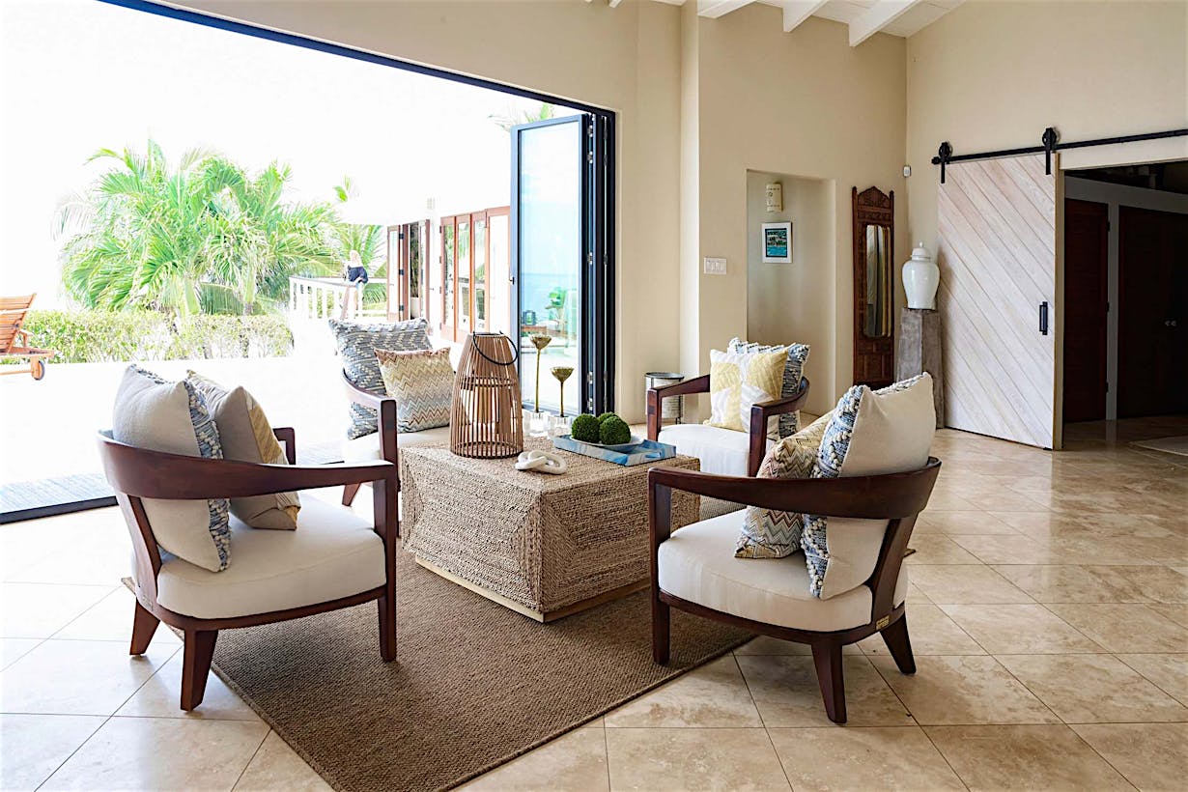
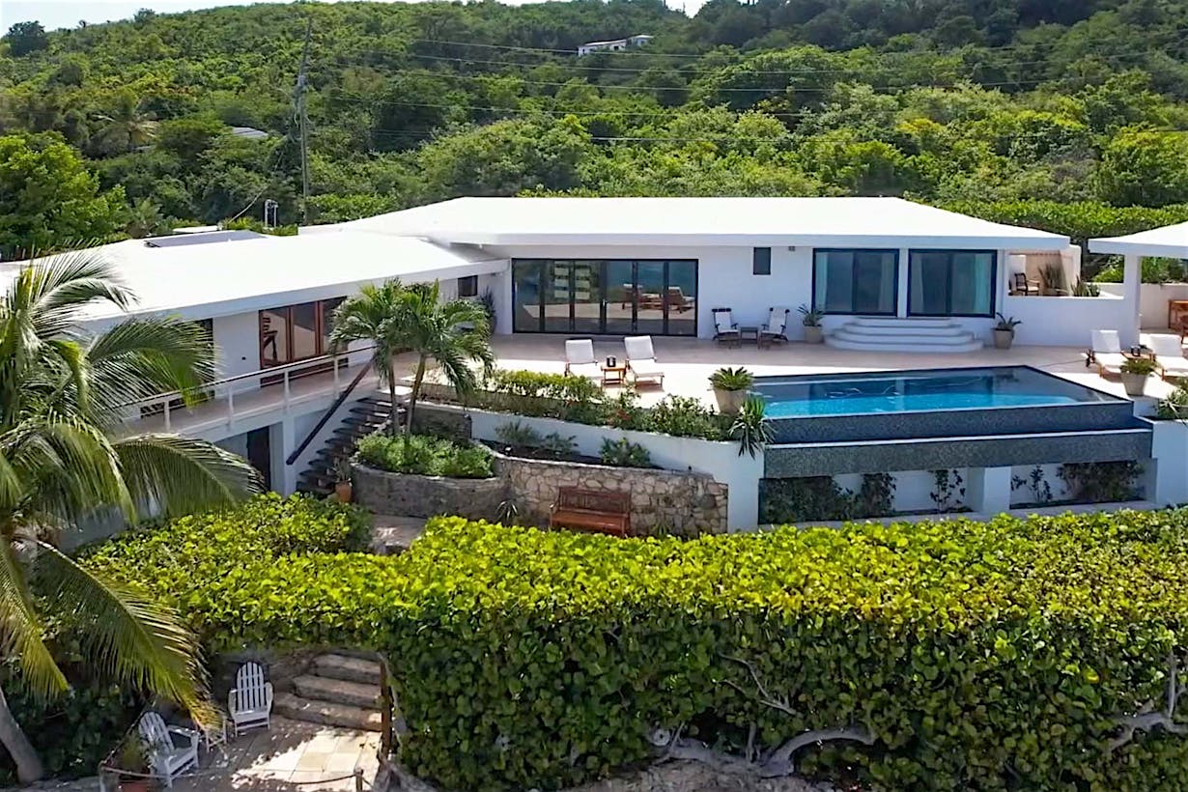
View: Casa Blanca on Cane Bay
Framing the calming waters of the Caribbean Sea, a disappearing SL73 folding glass door opens this US Virgin Islands home to peaceful relaxation. The 19-foot-wide opening has reimagined a beautiful property on the water into an elegant retreat for peaceful relaxation or entertaining friends and family. The impact-rated system offers the durability and weather performance needed for a waterside property without compromising ease of operation or minimal sightlines. For the homeowners, the system offers a transparent threshold to breathtaking ocean views elevated by a calming indoor-outdoor experience.
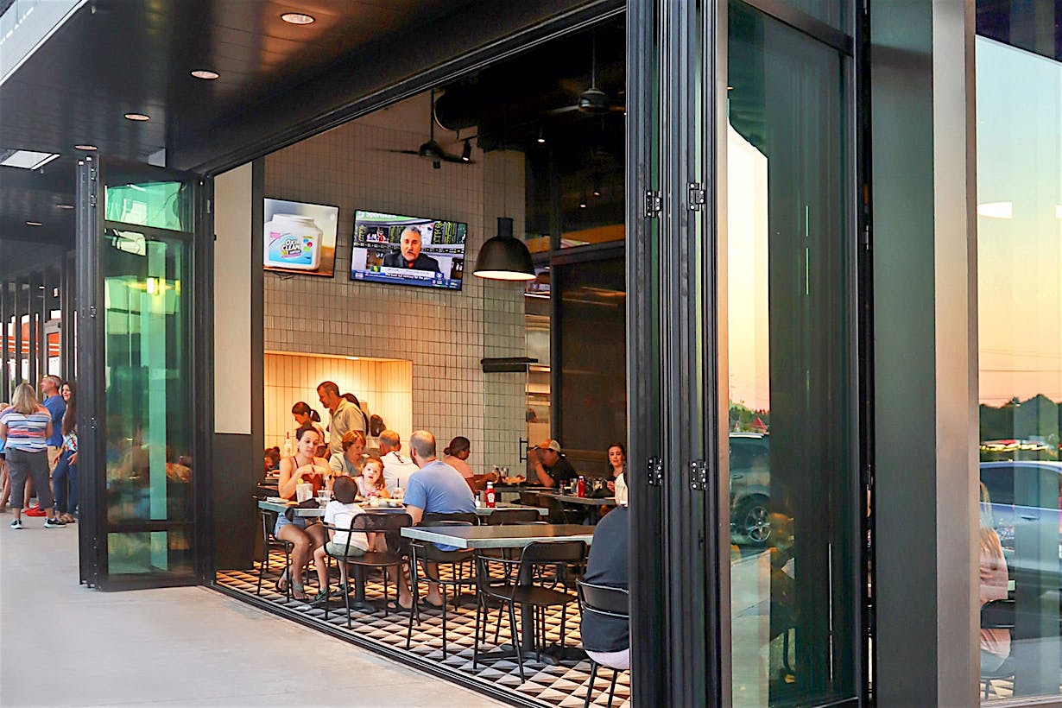
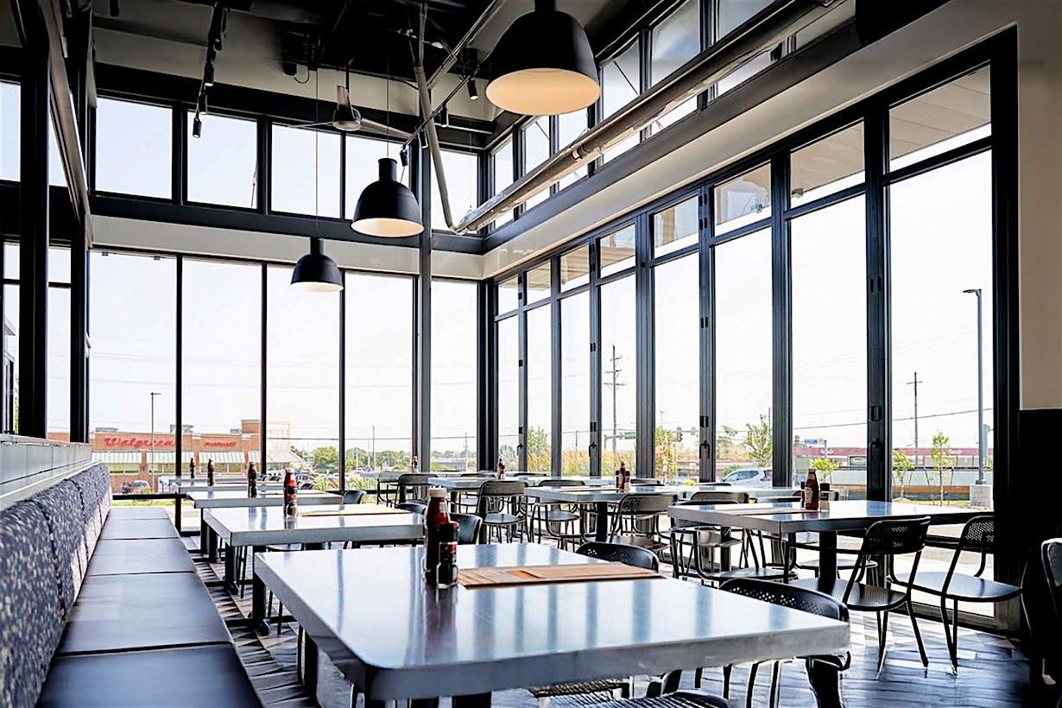
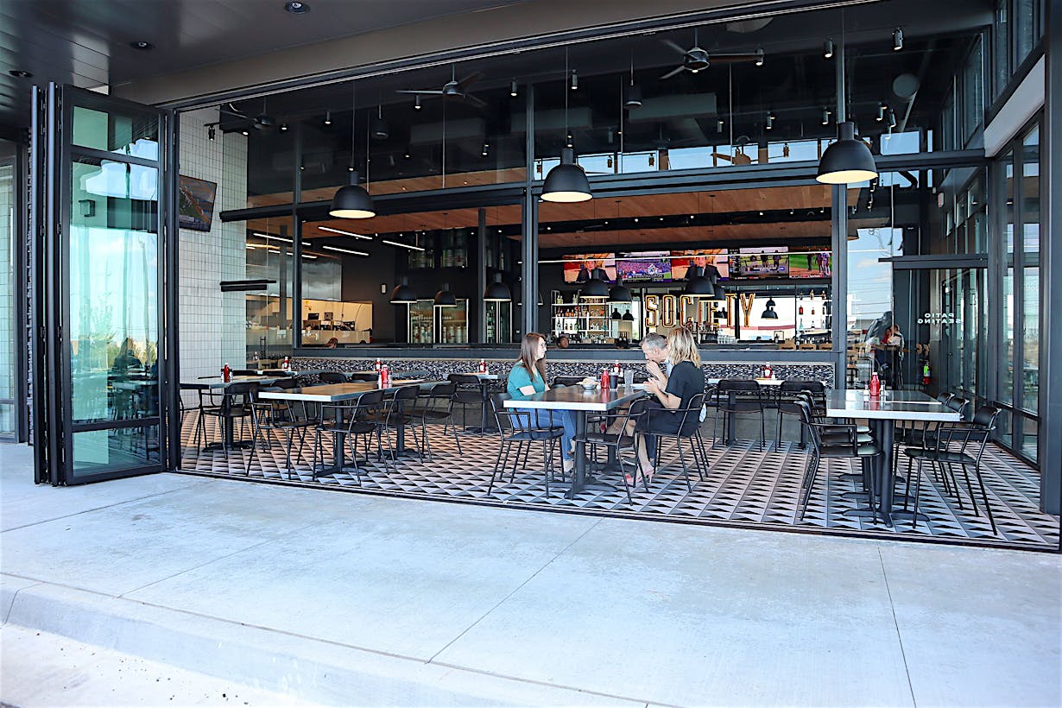
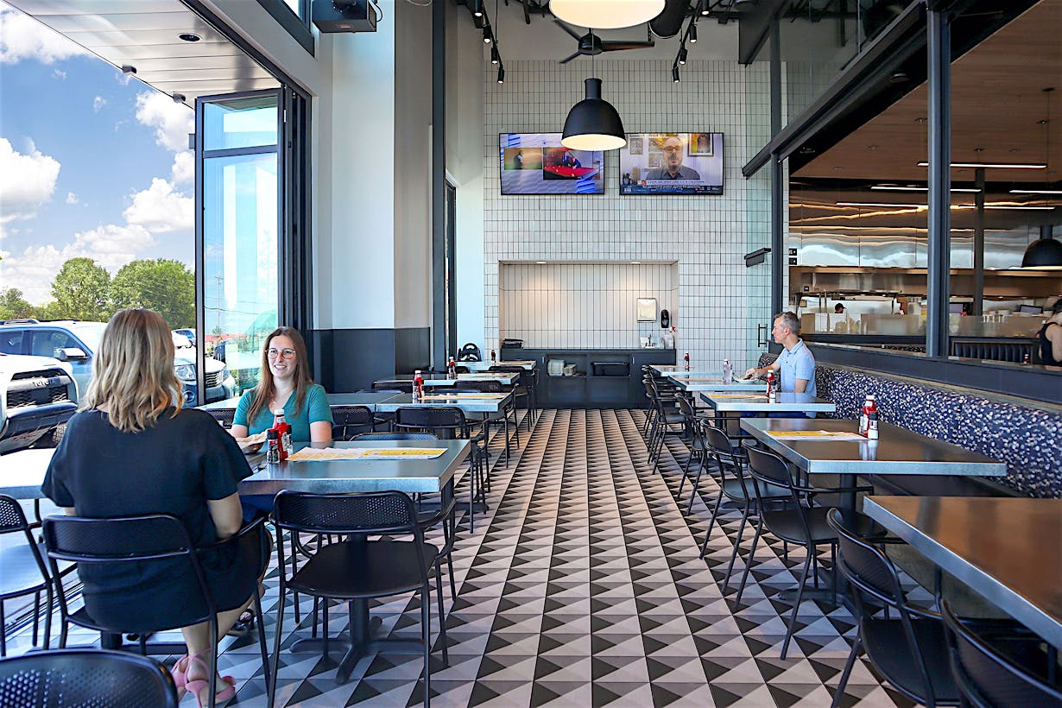
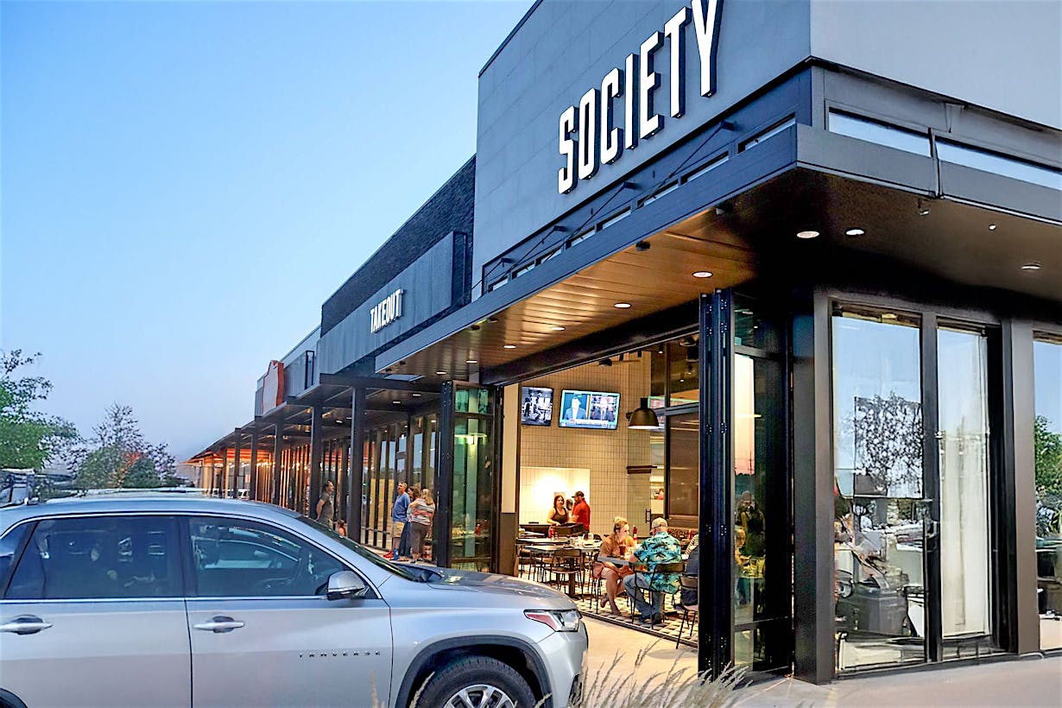
Hospitality: Society Burger Restaurant
The clients at this vibrant Oklahoma restaurant worked alongside Narrate Design to create a dining experience that immerses guests in both indoor and outdoor settings. The design vision centered on making the outdoor patio a natural extension of the interior dining space, blurring the lines between environments to offer a continuous indoor-outdoor ambiance. Key to the design was a NanaWall SL70 system, allowing the space to achieve an open flow and the indoor area to blend seamlessly with the outdoors—expanding seating space and enhancing customer appeal.
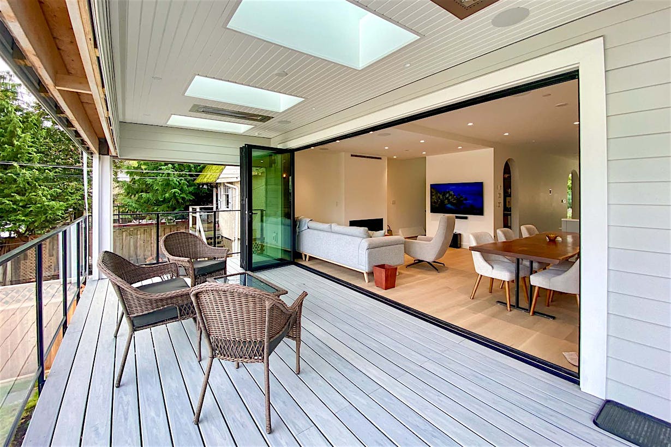
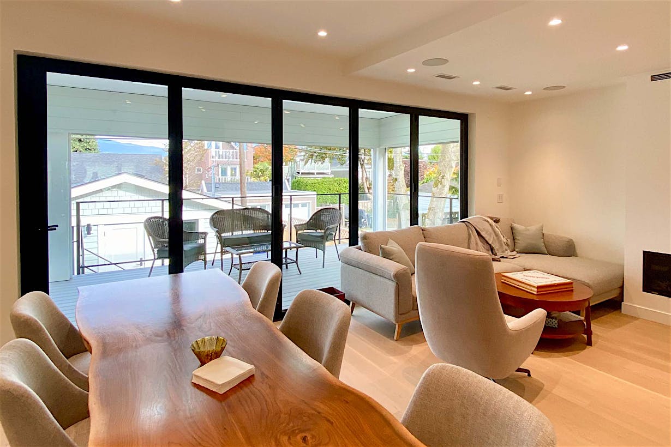
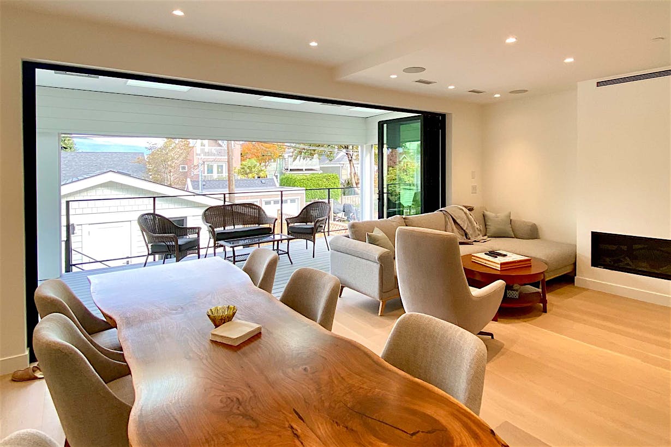
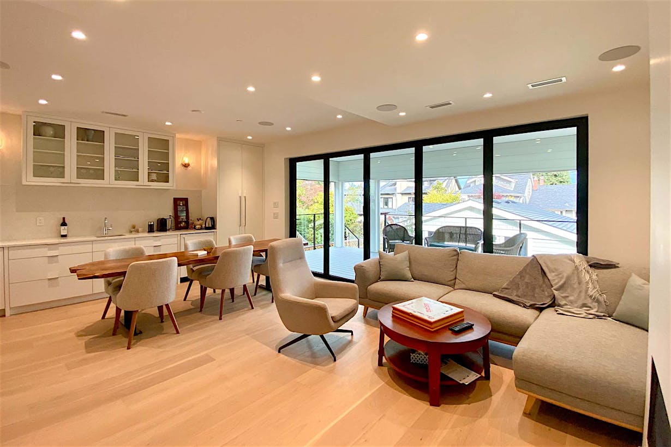
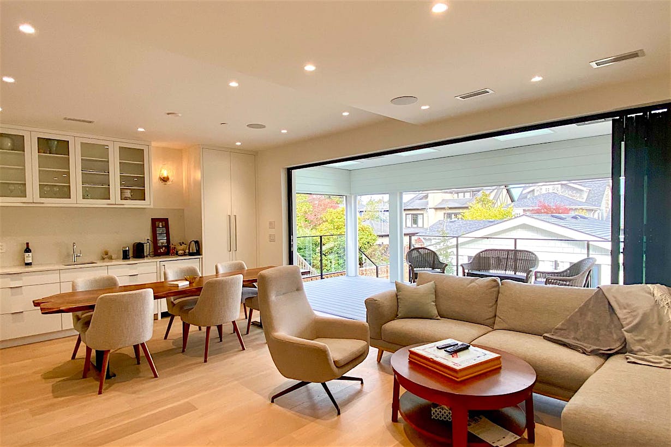
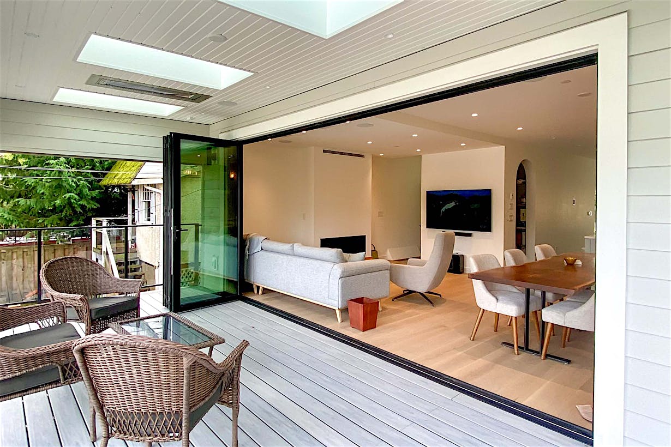
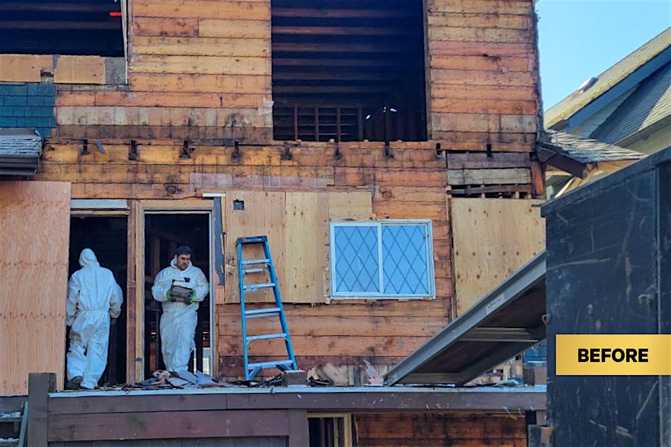
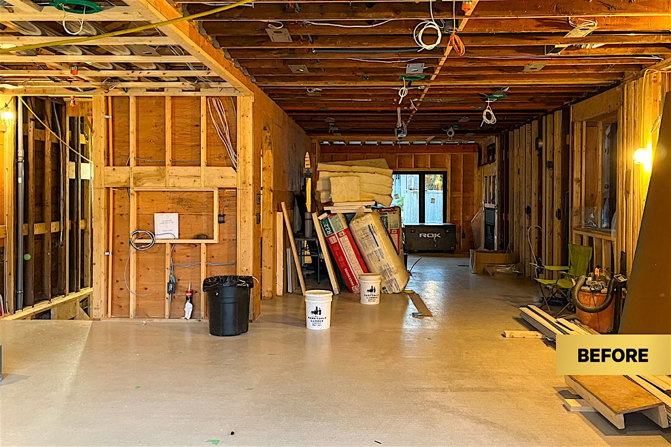
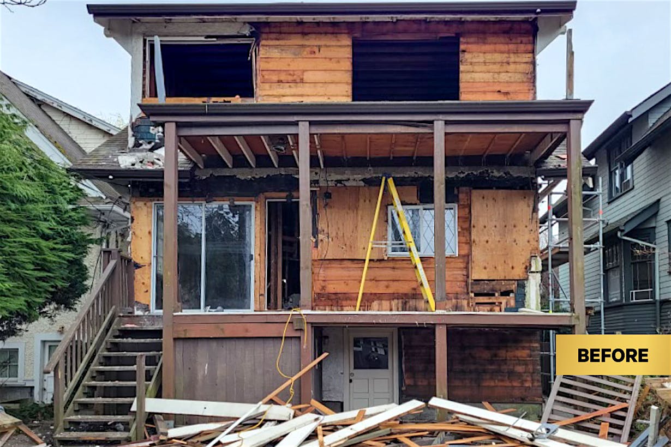
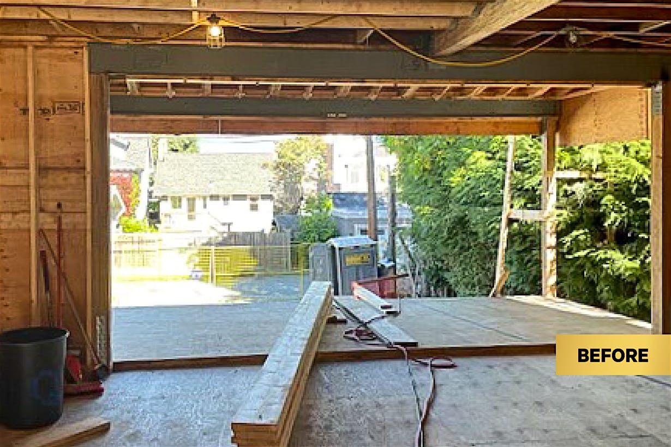
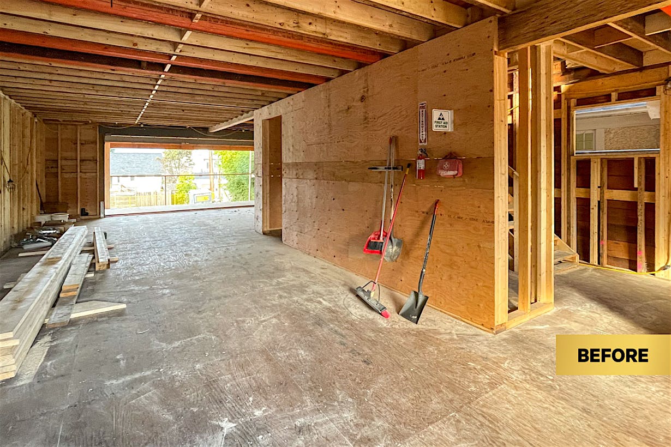
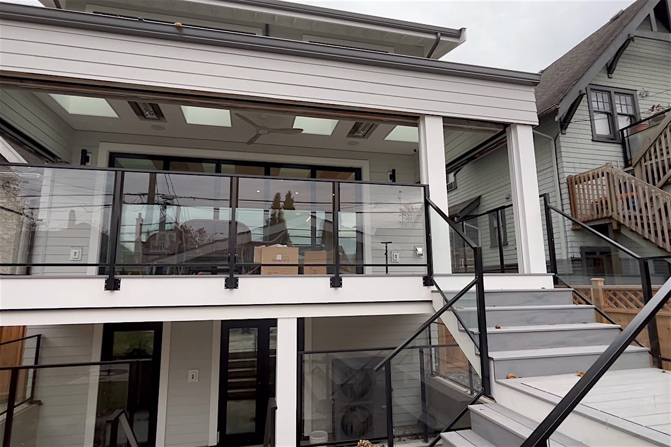
Remodel: Kitsilano Home Renovation
In this Vancouver, BC, home renovation, the goal was to preserve the historic charm at the front while modernizing and maximizing space in the back. With an open concept layout, the NanaWall system seamlessly connects the interior with a covered deck, providing a transformative expansion despite the lot’s restrictions. The NanaWall NW Aluminum 640 opens effortlessly, doubling usable space and blending indoor and outdoor environments. With the addition of screens, the deck will truly become a comfortable, versatile space for year-round use.
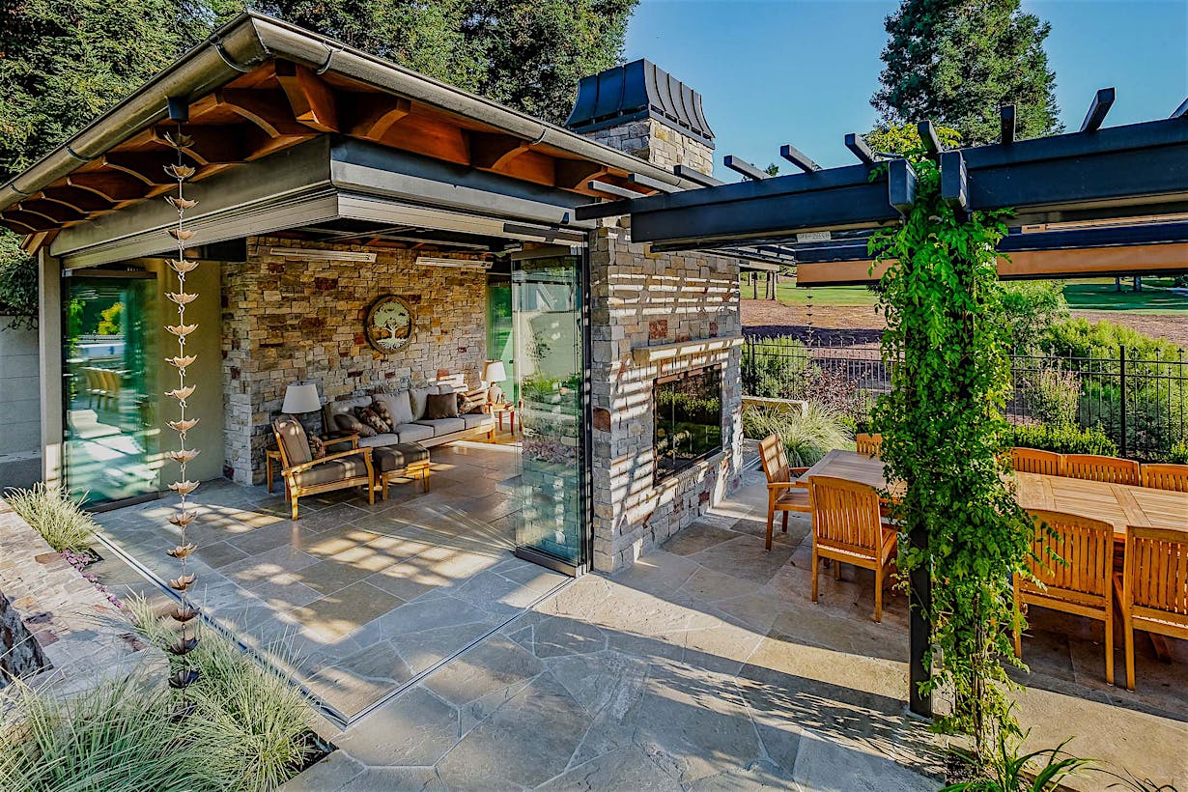
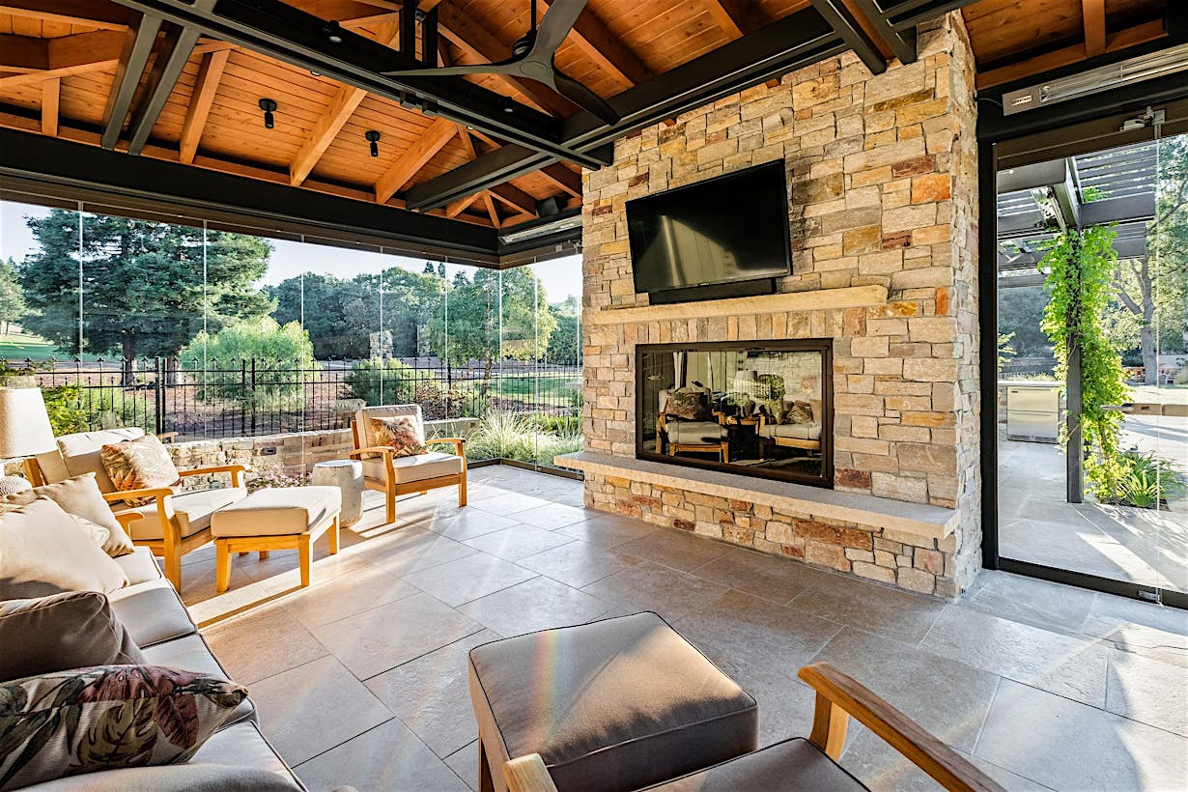
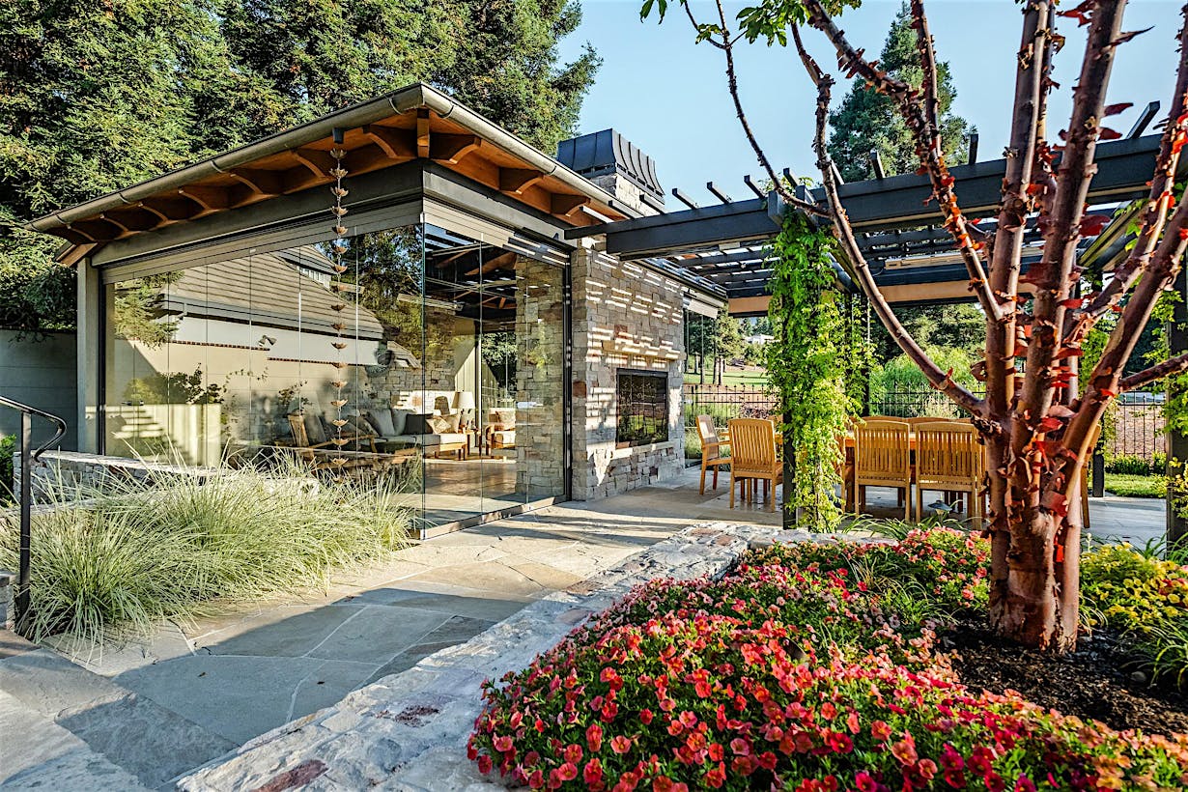
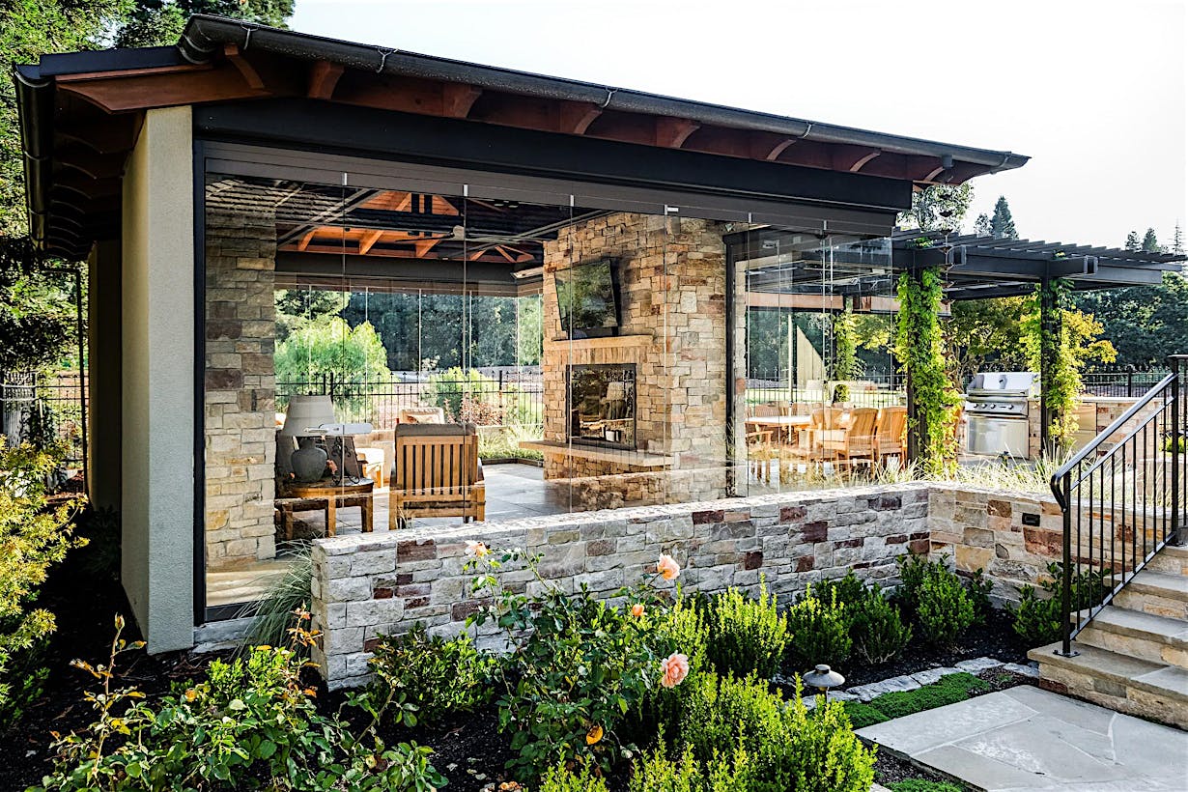
ADU: All-Season Backyard Oasis
Partnering with Wehrli Construction, a Danville, CA, homeowner created an inviting backyard retreat that overlooks a private golf course. The frameless NanaWall FSW75 folding glass walls open up a flexible indoor-outdoor space that adapts to every season. With heaters for cooler months and the option to open fully to the landscape in warmer weather, the space offers tranquil golf course views, creating an ideal oasis for the homeowner’s retirement years that feels like a vacation spot right at home.
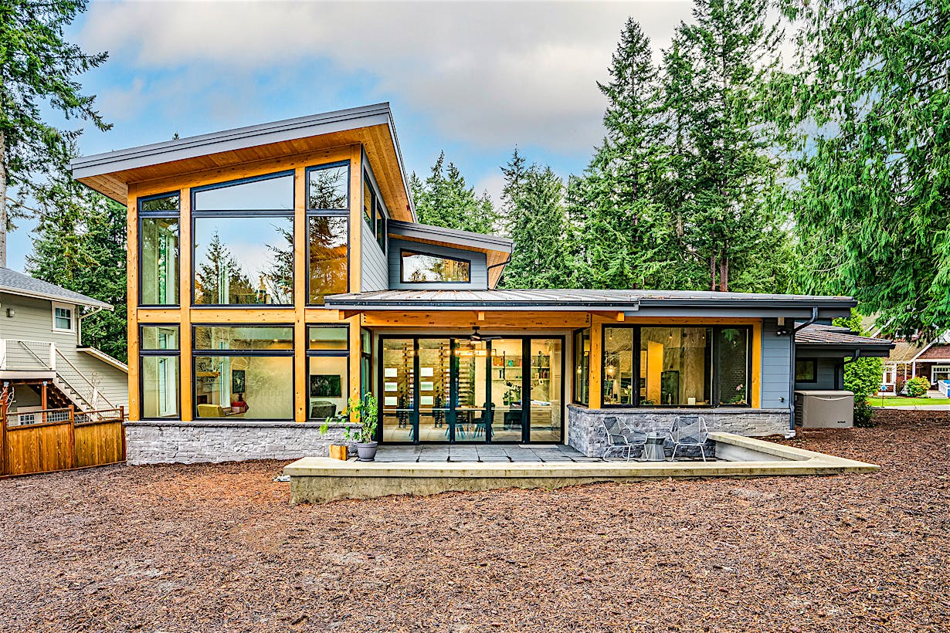
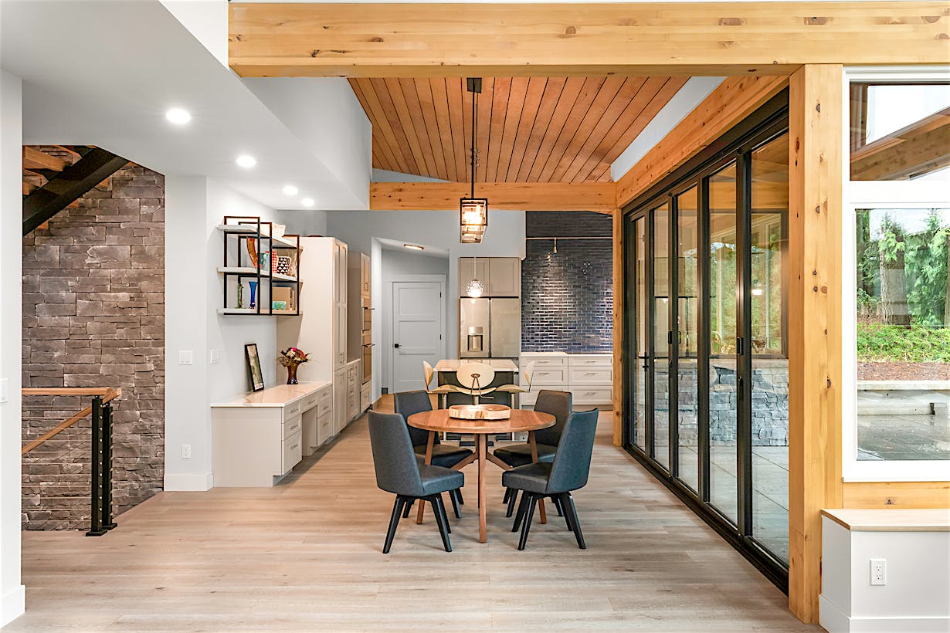
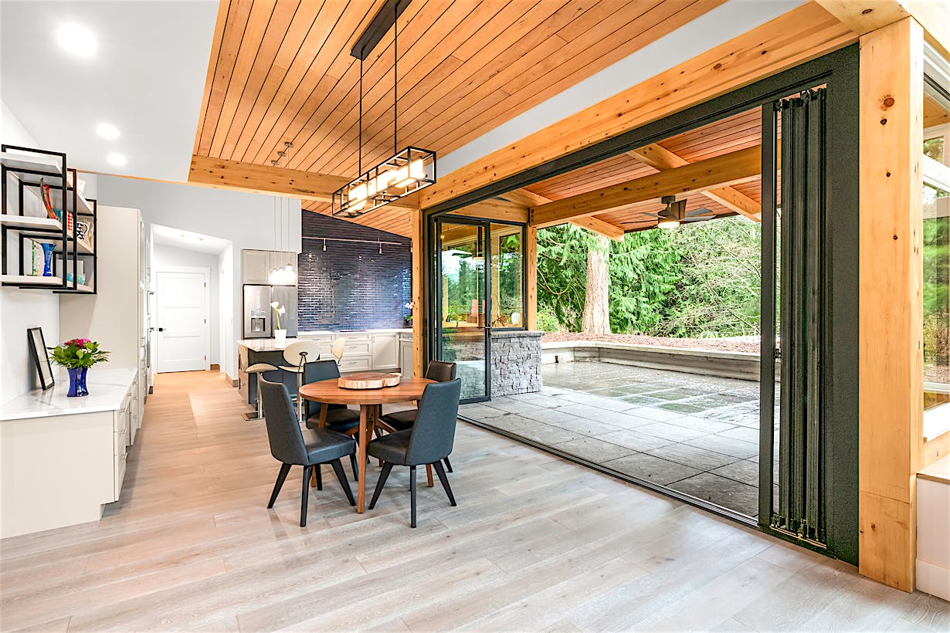
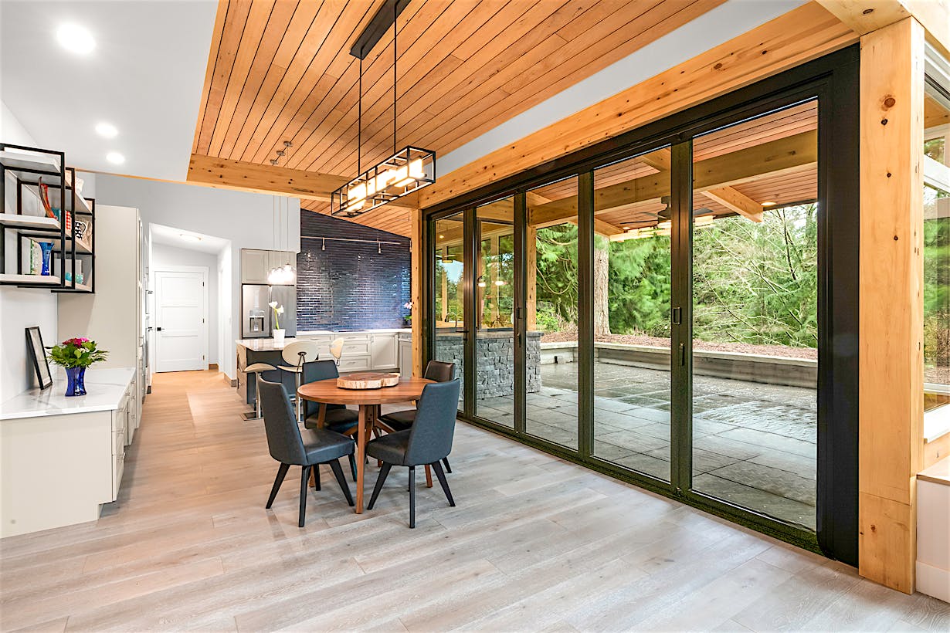
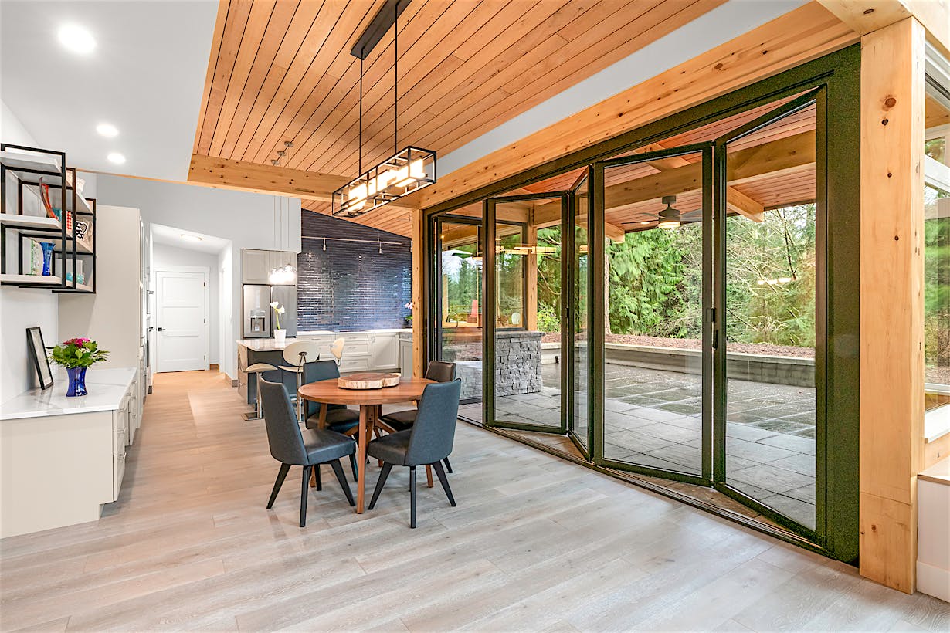
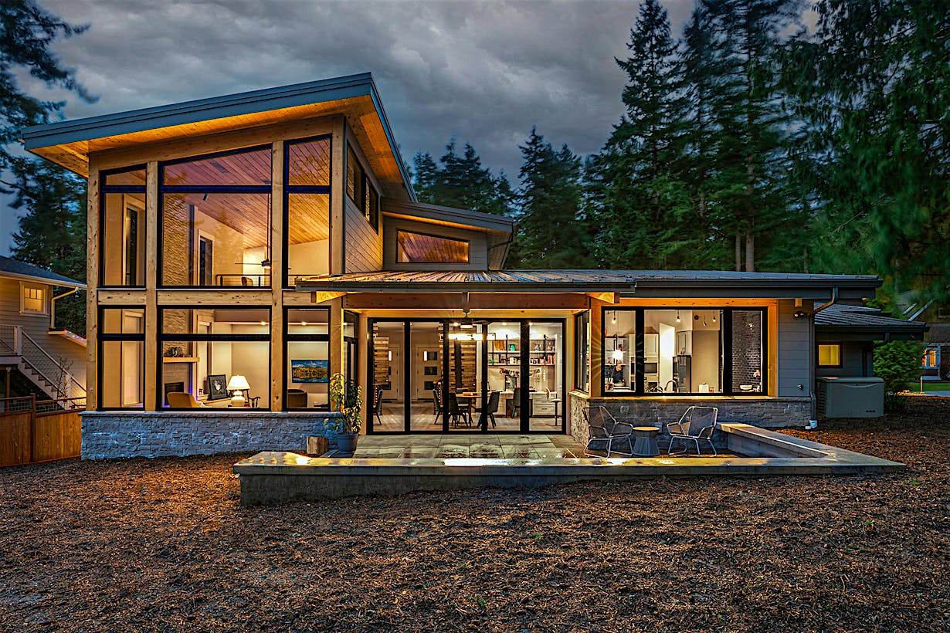
Patio: WoodBee House
In Washington, Grouparchitect designed this contemporary home with aging in place in mind, creating a layout that emphasizes accessibility and energy efficiency. NanaWall’s SL60 folding glass wall in the main living area fills the space with natural light and connects seamlessly to a spacious patio. When the weather cools, the system provides insulation while maintaining the open feel, making this five-panel system ideal for enjoying indoor-outdoor living year-round. The system maximizes views and creates a flexible, extended living space perfect for entertainment and enjoying the outdoors.
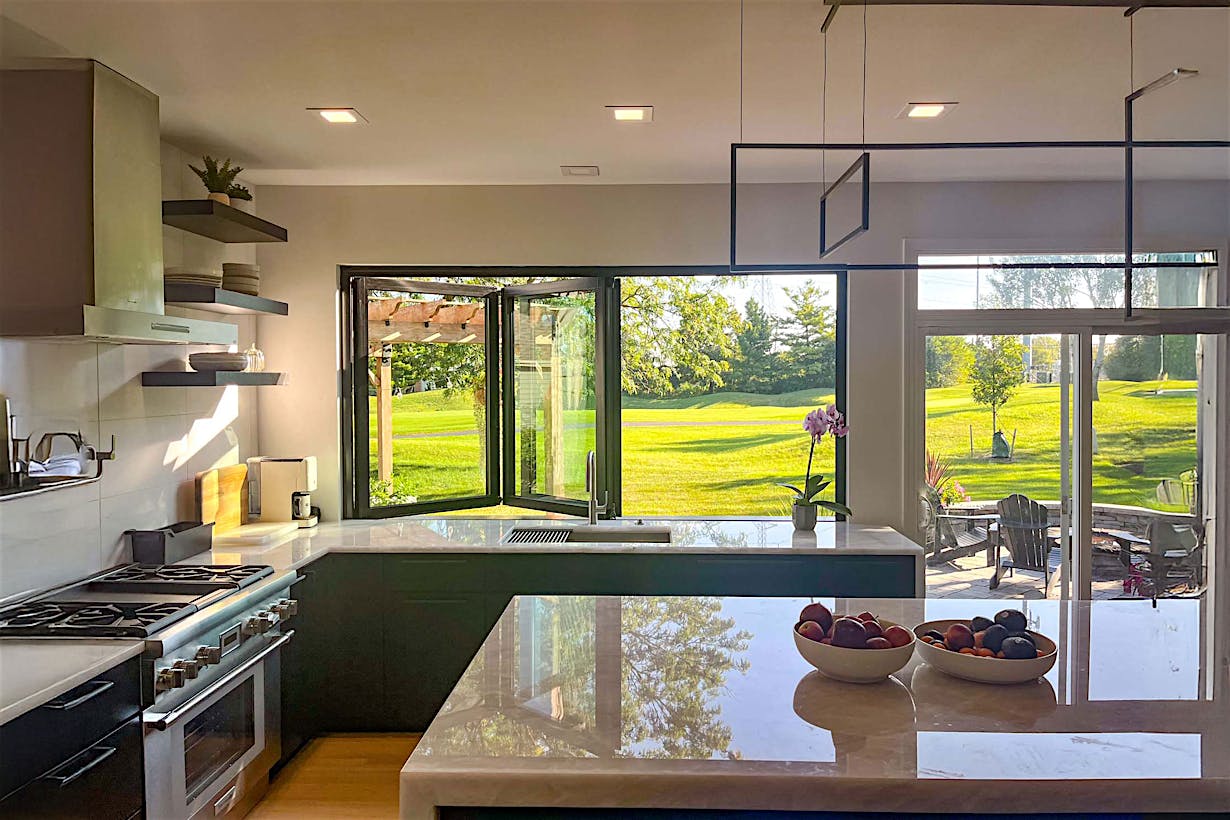
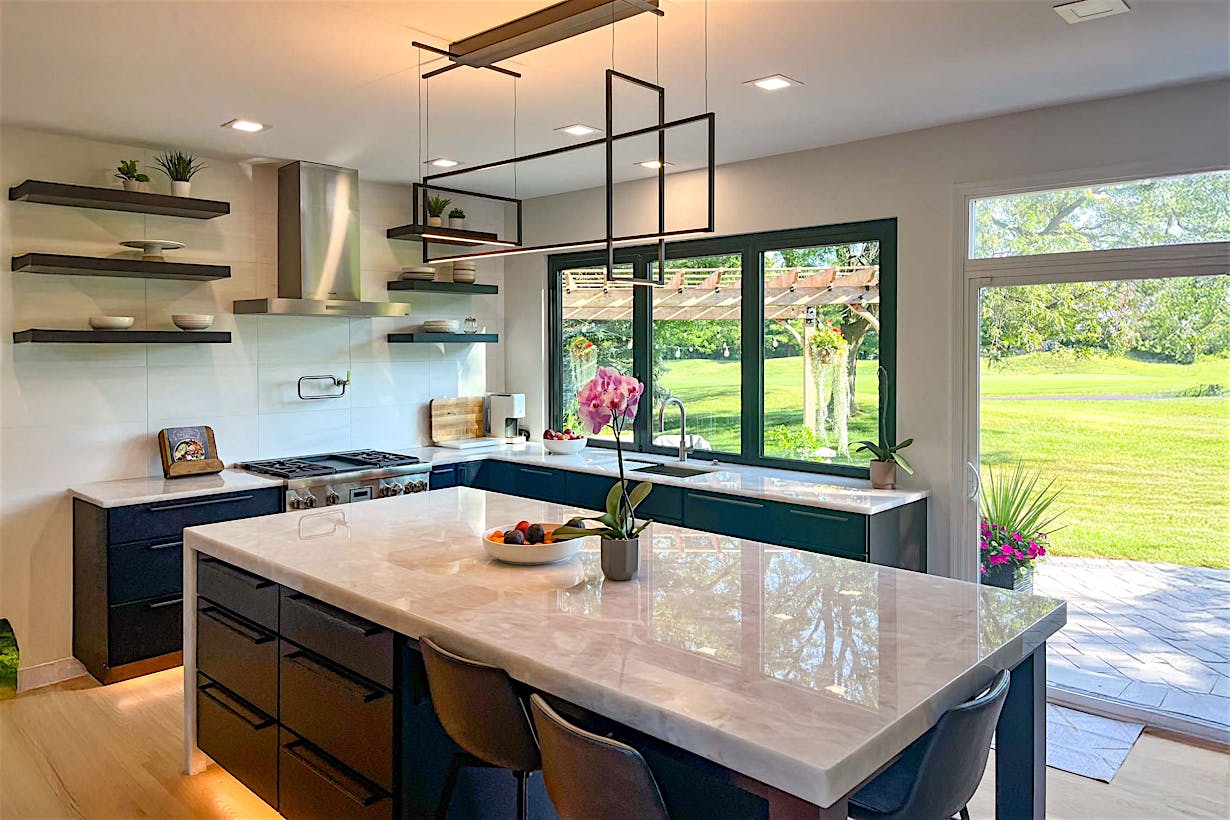
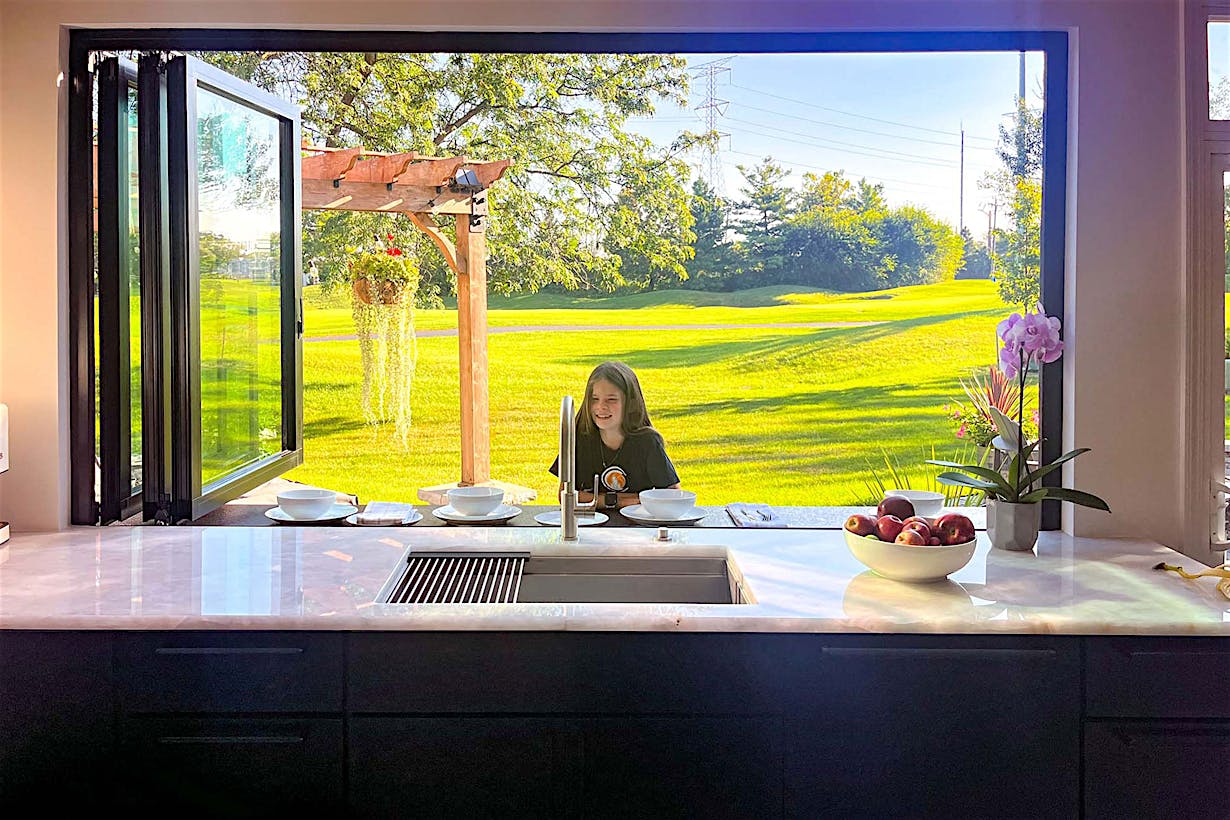
Window Application: Winfield Kitchen Remodel
A Winfield, IL, homeowner transformed their kitchen into a modern, welcoming space with the addition of a window-sized SL60 NanaWall system. The goal was to create a clean aesthetic while maximizing natural light and offering seamless indoor-outdoor living. A conventional countertop now doubles as a convenient pass-through window with outdoor bar that allows the outside to become an extension of the kitchen. This unique feature has become a focal point, sparking conversations and enhancing the entertaining experience. All without compromising views and ease of operation.
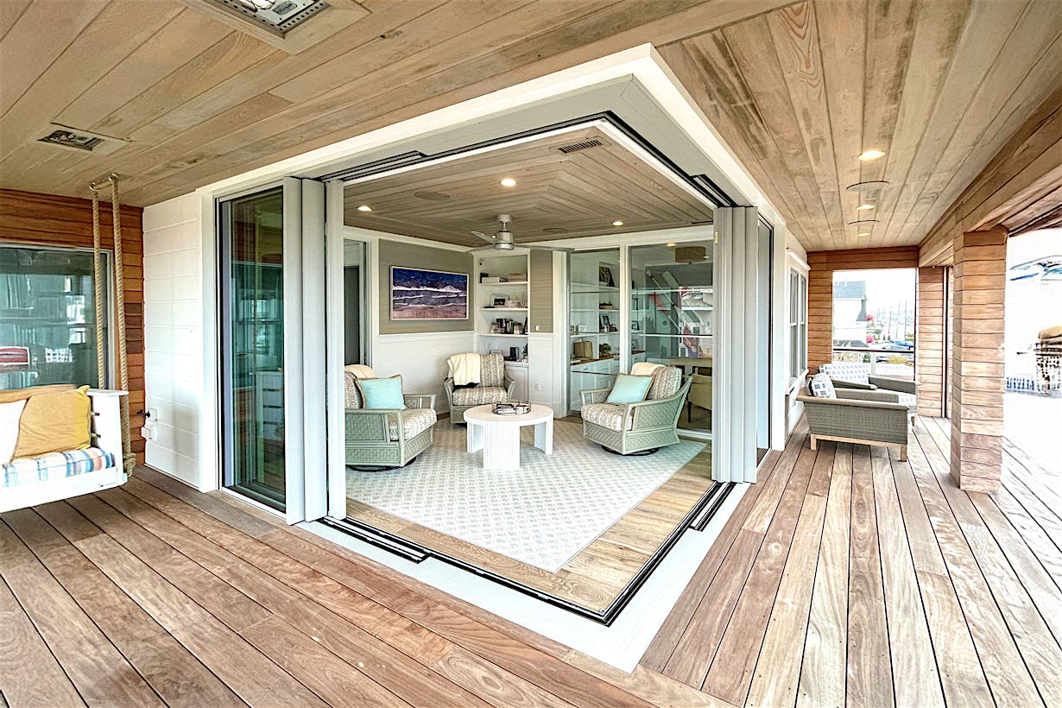
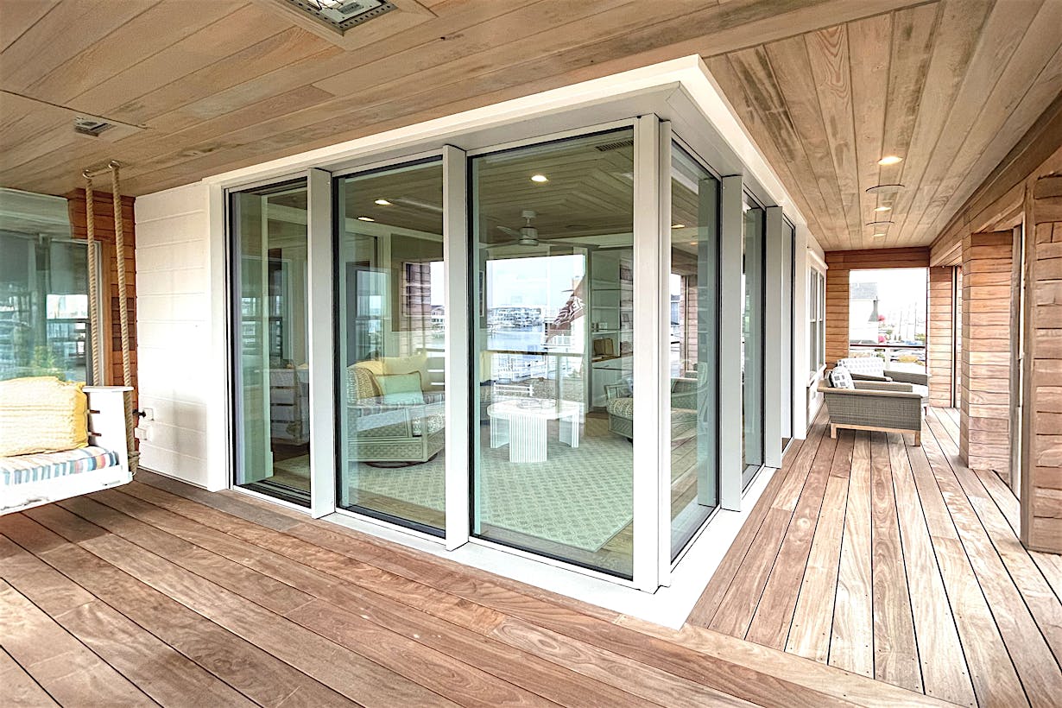
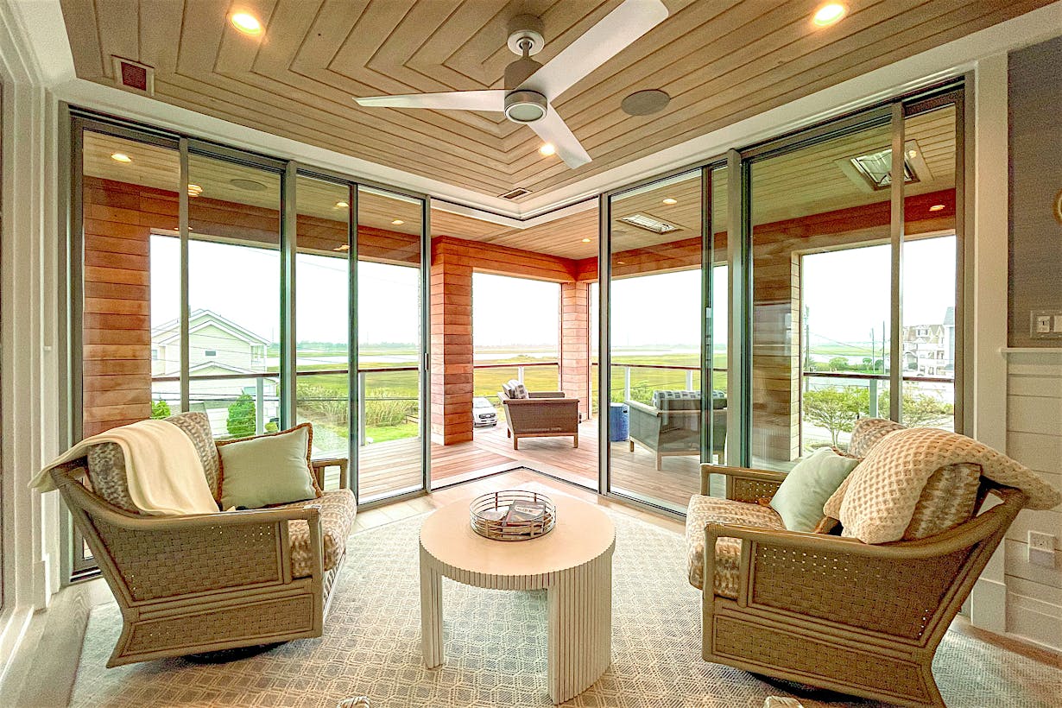
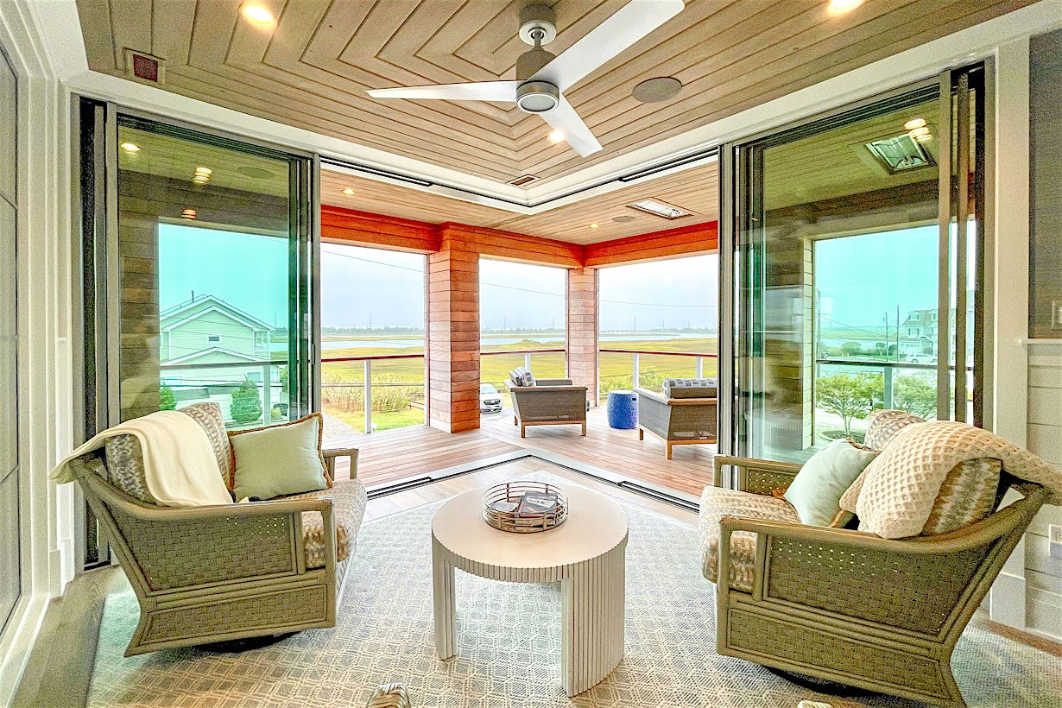
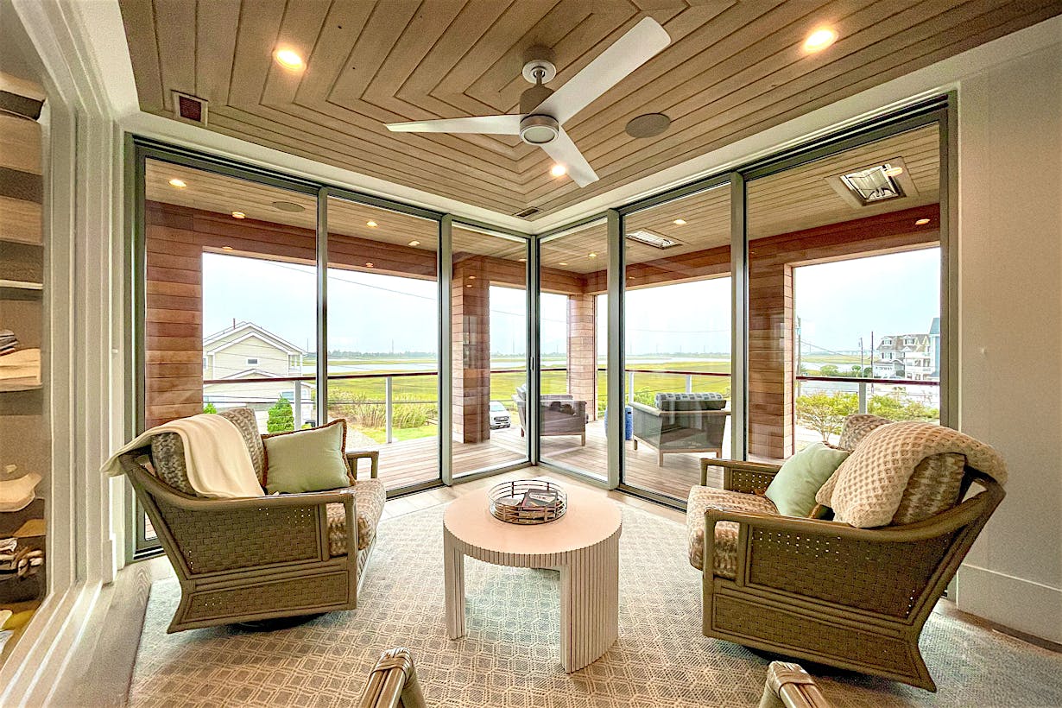
Open Corner: Bay Breeze Residence
A family in Avalon, NJ, in partnership with Asher Slaunwhite + Partners, designed a tranquil hang out space that would serve as a comfortable retreat for a family with young adult children. The indoor-outdoor room was intended to capture sunset views over the marshes and provide a relaxed, coffee shop-like atmosphere for connecting with the coastal environment. A cero minimal sliding glass door was specified for its ability to create unobstructed views while accommodating a flexible open-corner configuration, allowing the indoor and outdoor spaces to seamlessly flow together.
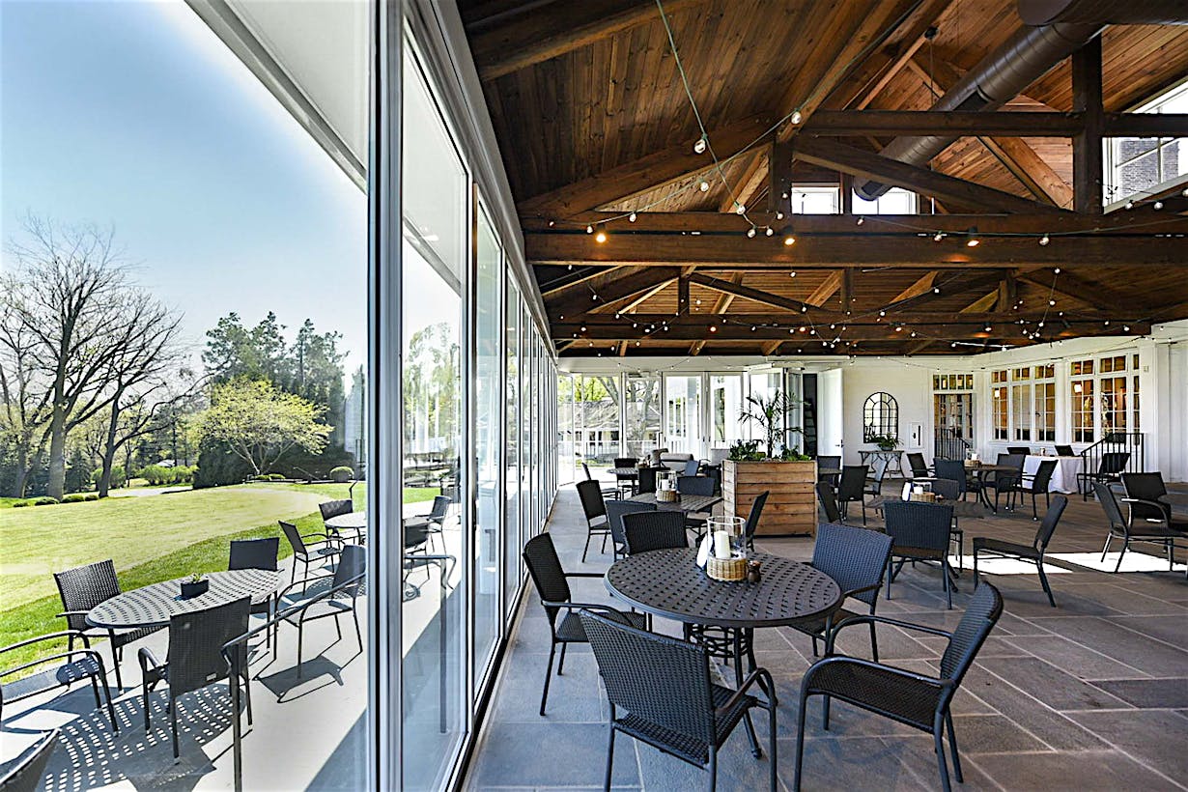
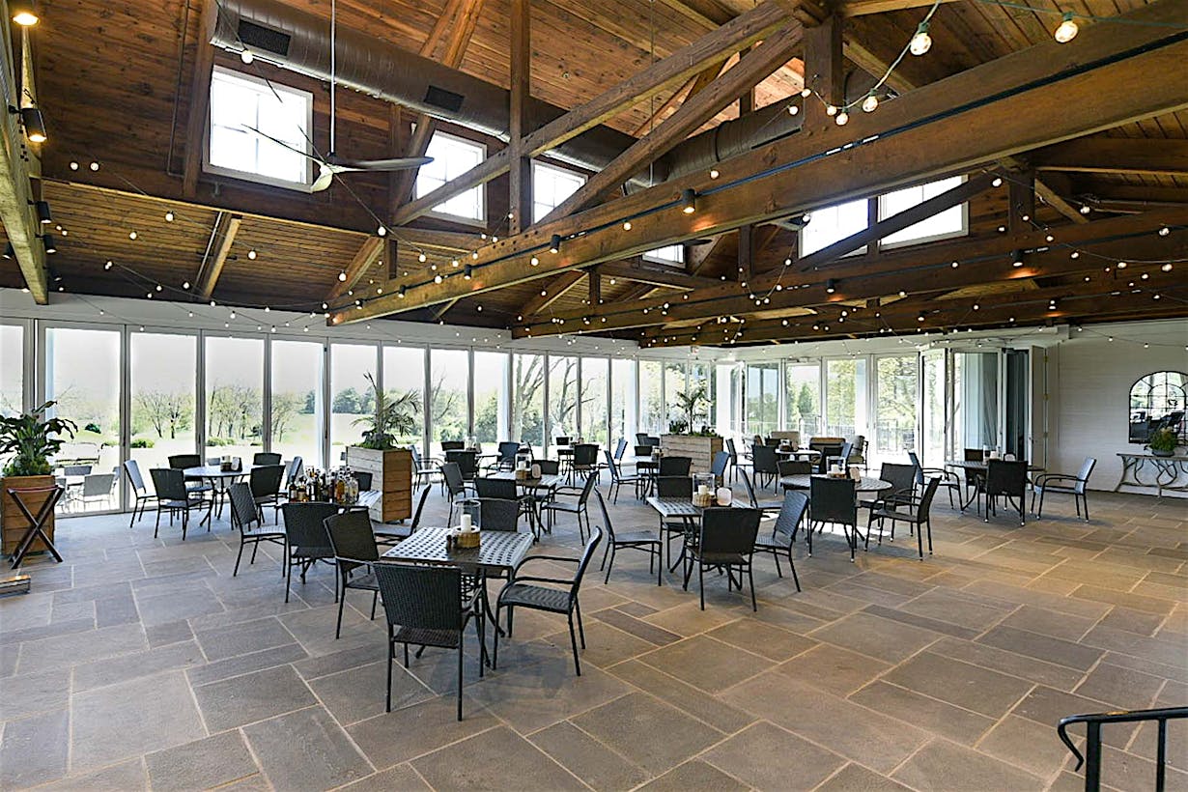
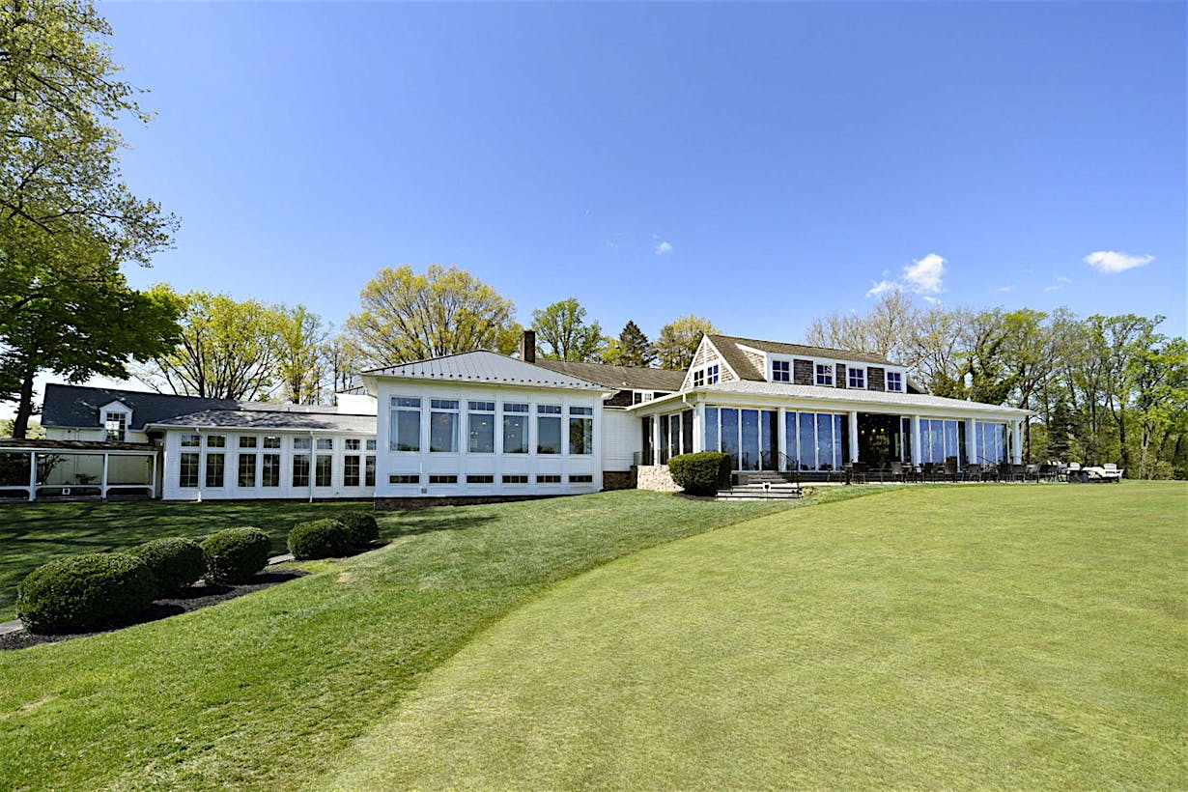
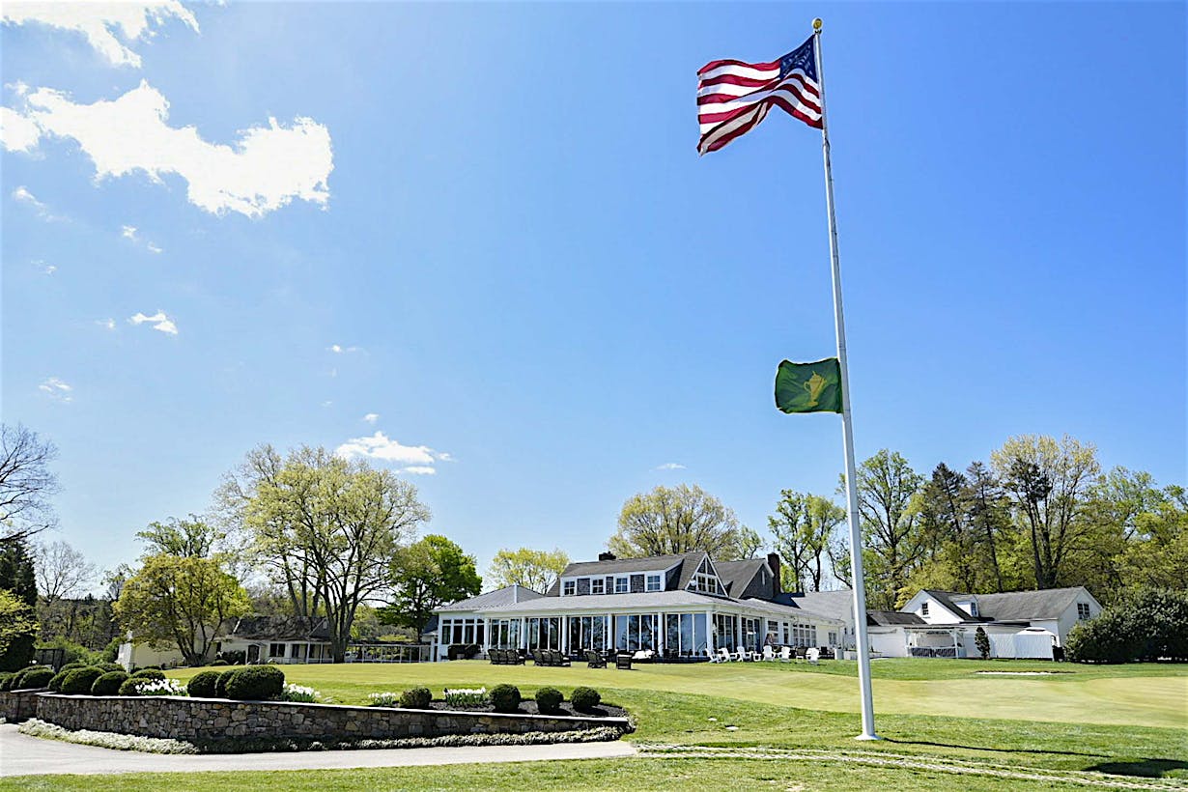
Country Club: Gulph Mills Golf Club
At Gulph Mills Golf Club in King of Prussia, PA, a NanaWall HSW60 sliding glass wall transforms the clubhouse dining area with panoramic views of the golf course. This 109-foot-wide system, incorporating 37 panels that stack into a single parking bay, blends beautifully with the clubhouse’s architecture to deliver an inviting indoor-outdoor space. The result is a flexible, open layout that invites members to enjoy the scenery all year long, making the dining space a standout feature of the club.
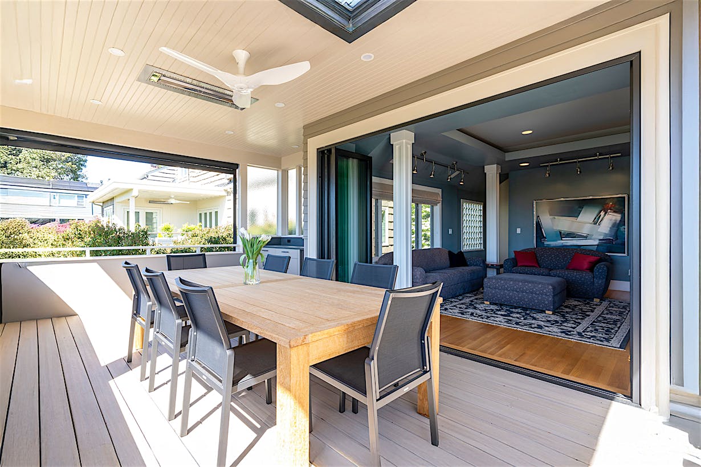
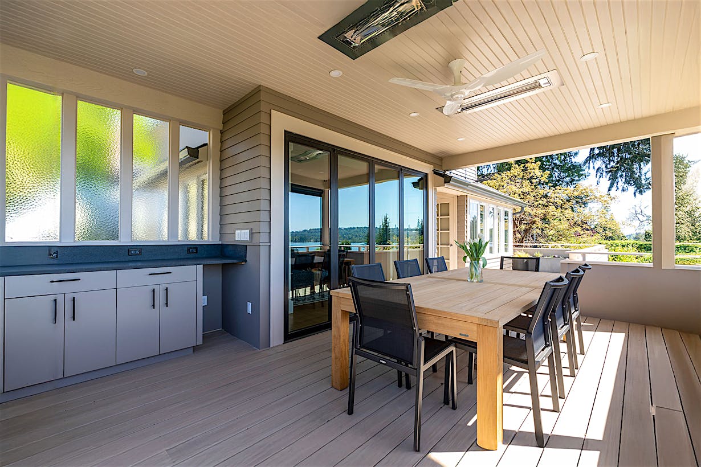
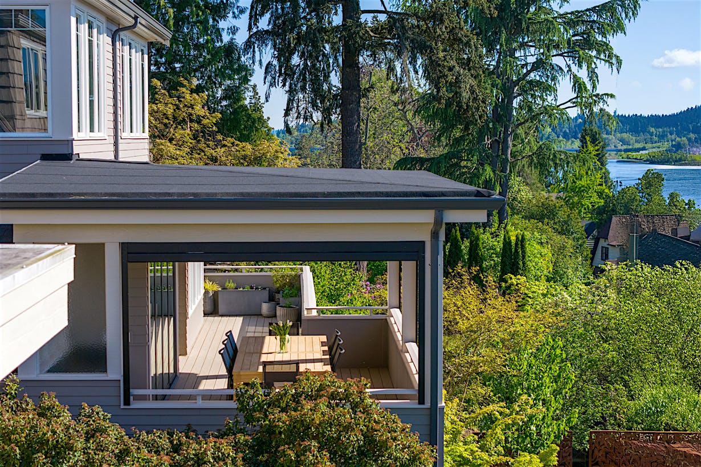
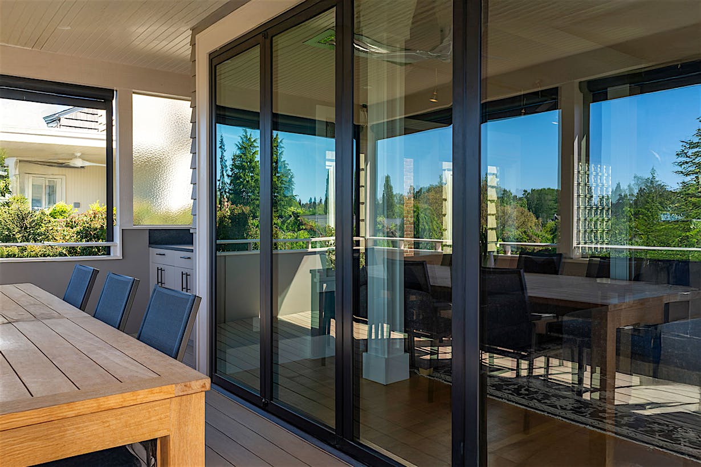
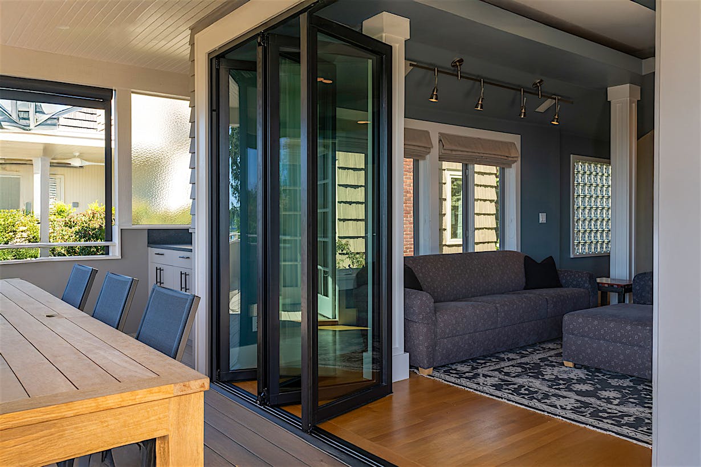
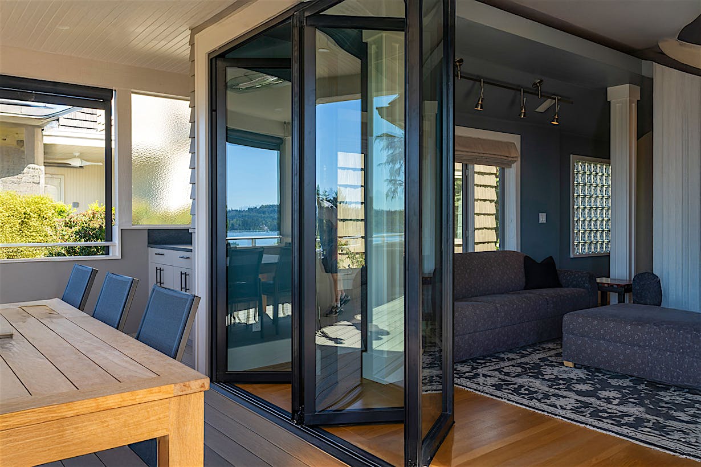
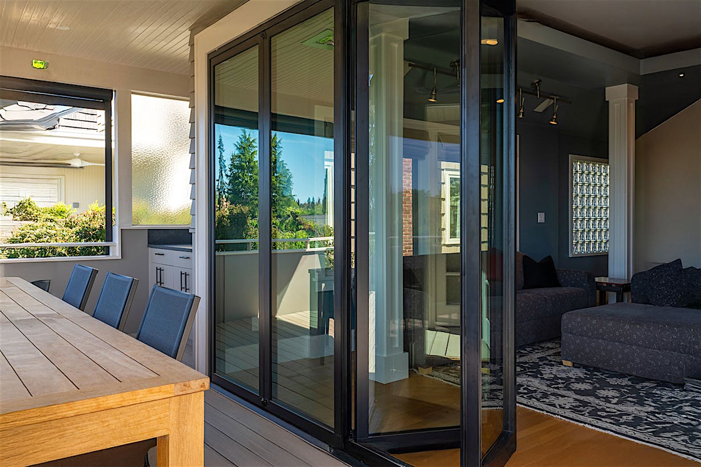
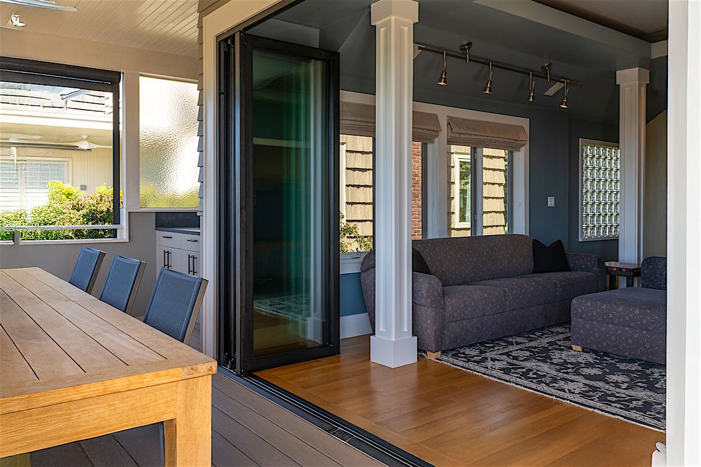
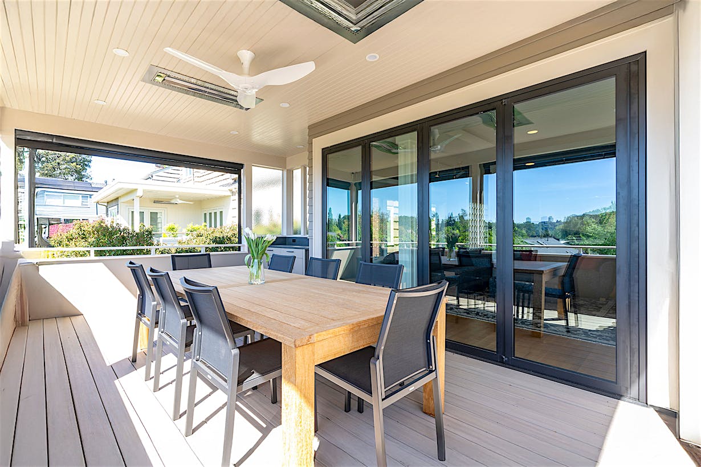
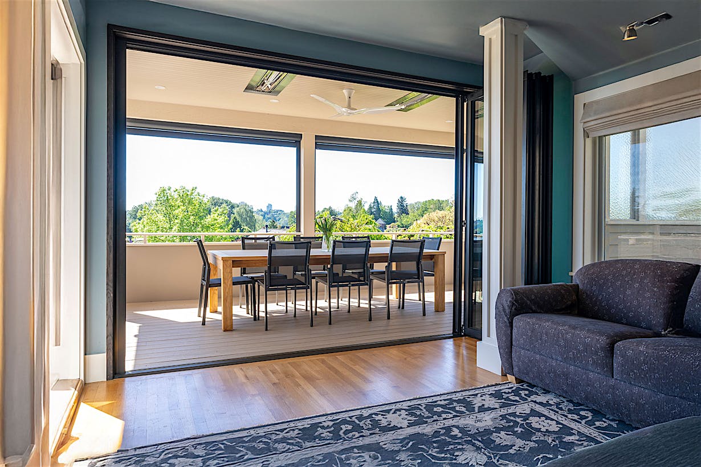
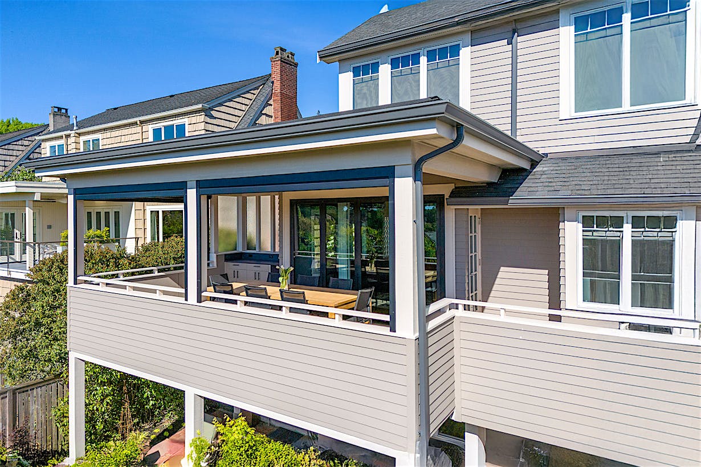
Porch/Deck: Laurelhurst Porch
In collaboration with Grouparchitect, a Seattle, WA, homeowner transformed their living space with a NanaWall SL60 system to create an expanded, all-season outdoor area directly connected to the kitchen level. Designed for year-round entertaining, the NanaWall system provides an effortless indoor-outdoor connection, maximizing views and enhancing the functionality of the home. The flexible space, enhanced by the folding glass wall, allows a small TV room to seamlessly open, accommodating larger gatherings with ease and providing a scenic, comfortable environment for family and guests throughout the seasons.
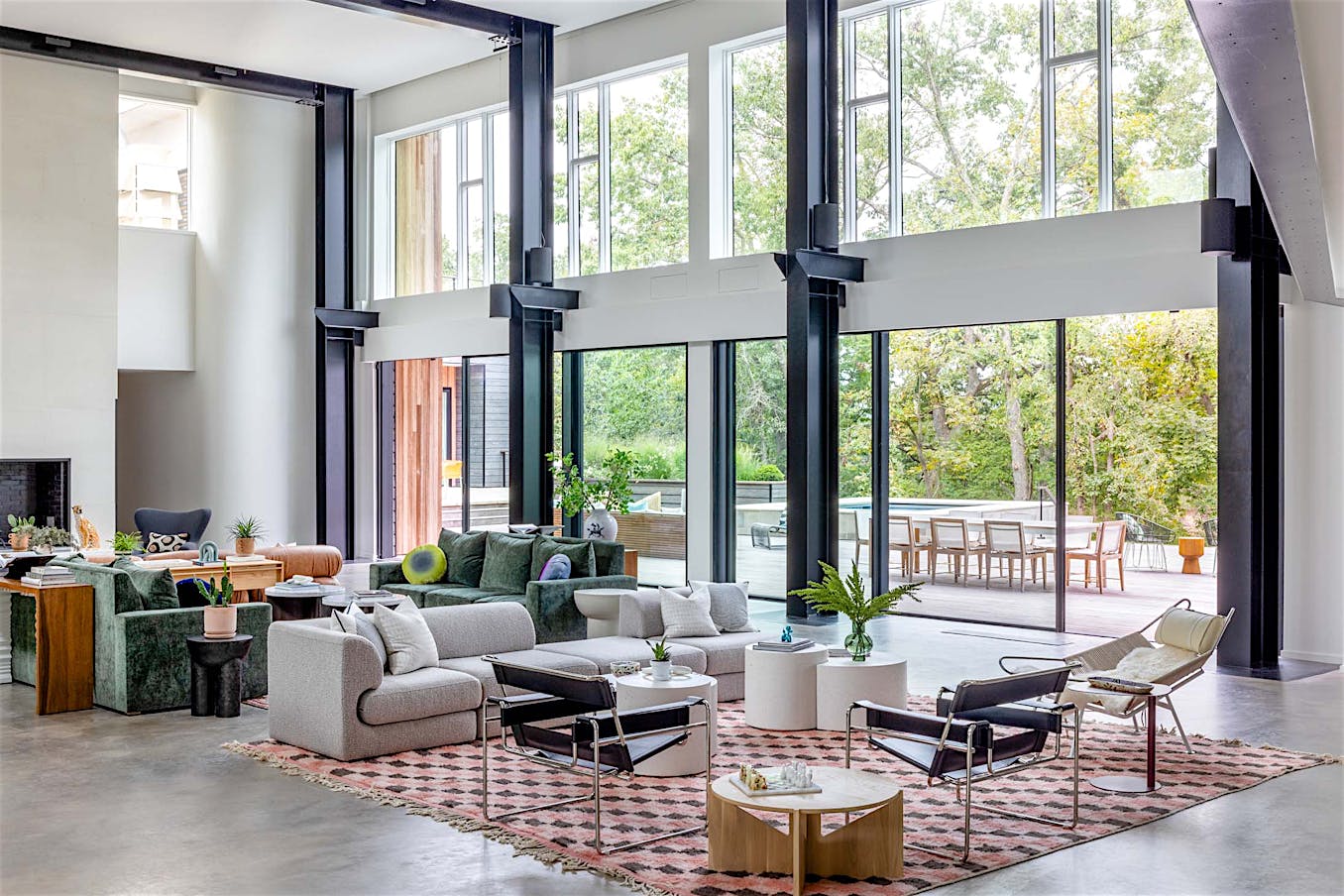
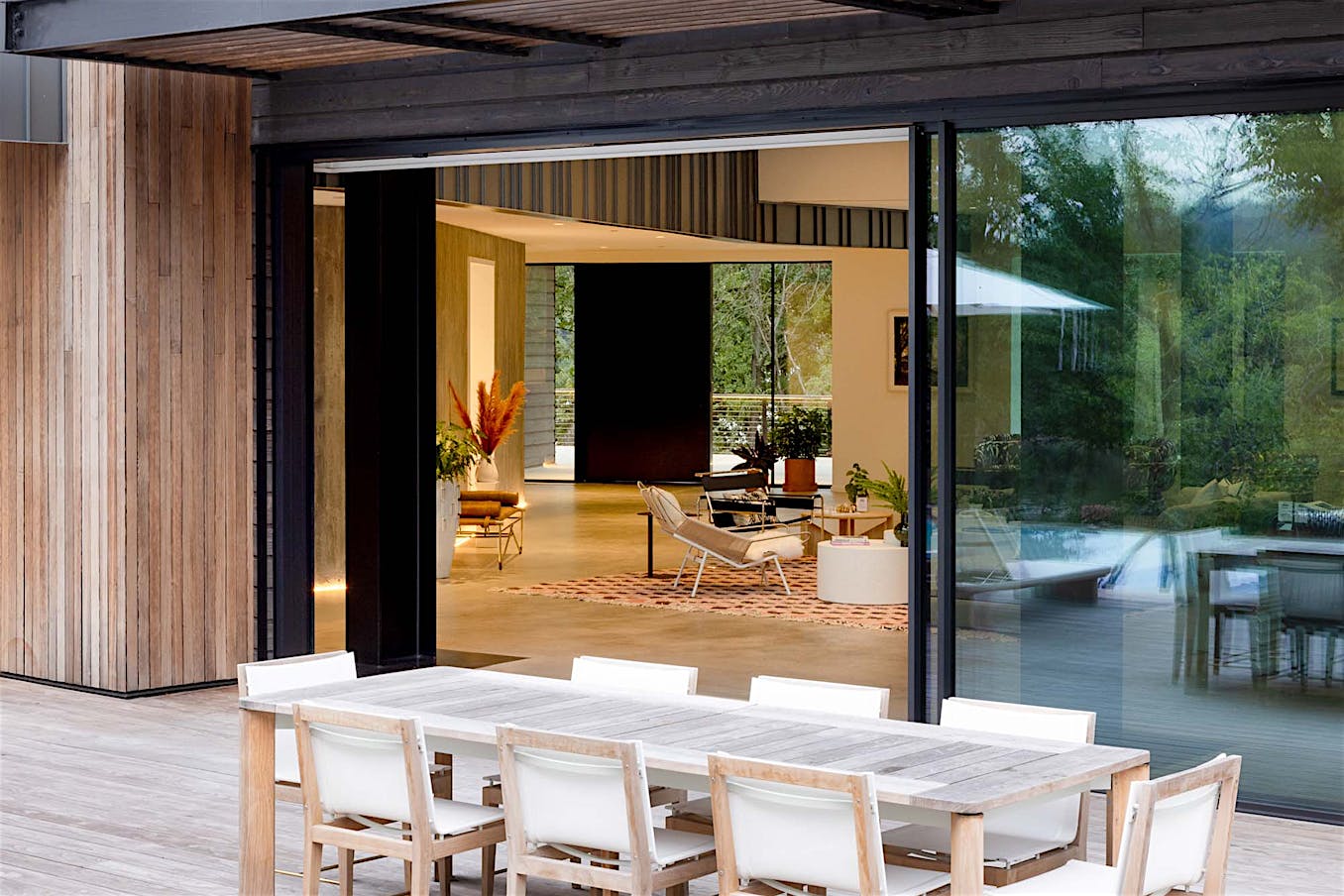
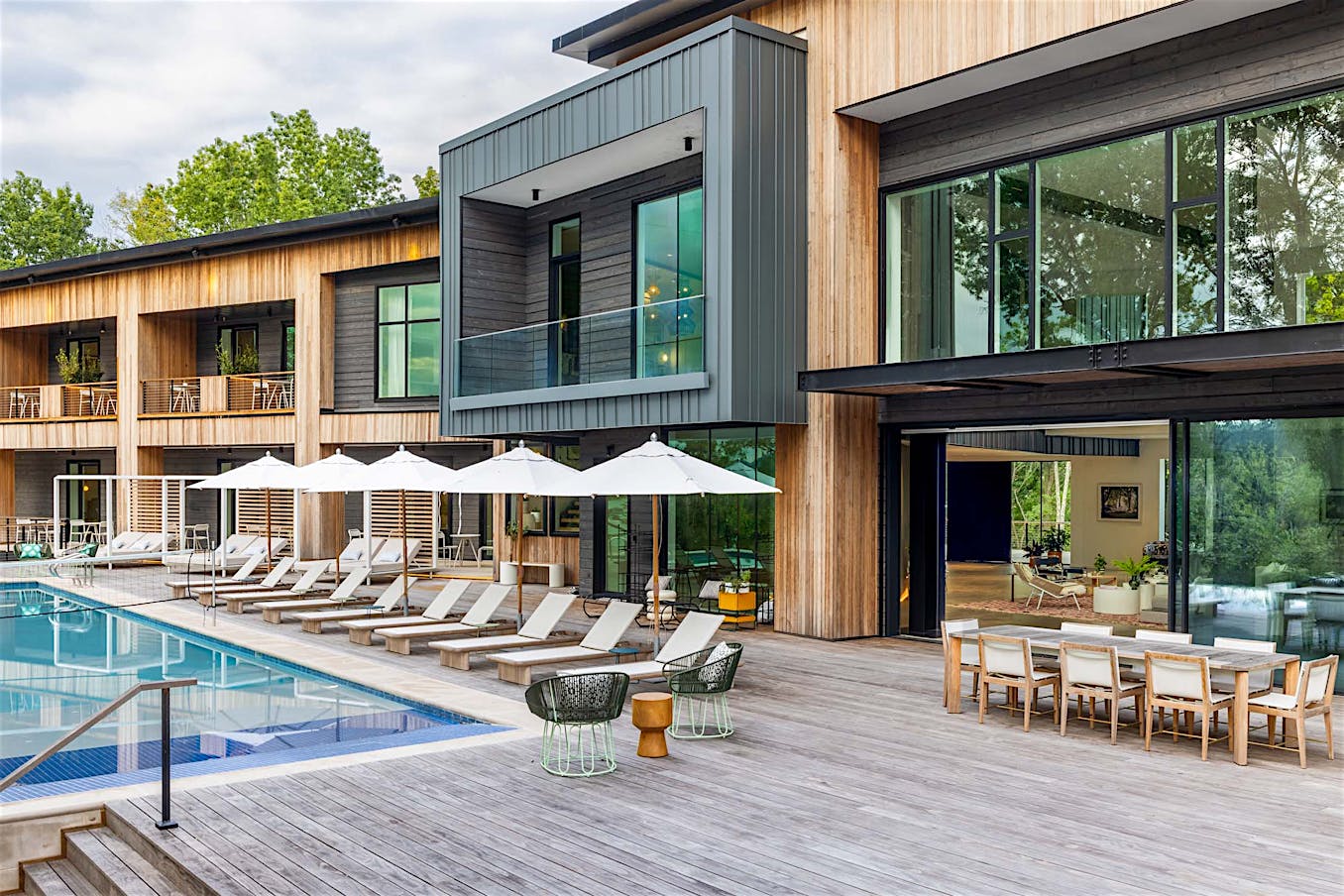

The River House Retreat is the embodiment of all our residential value propositions. A home with NanaWall at the core of the design, what more can we ask for? Multiple units and different systems harmoniously and synergistically used. Beautiful and complete submission package.
— Ebrahim Nana, President and Marketing Director
Explore Gallery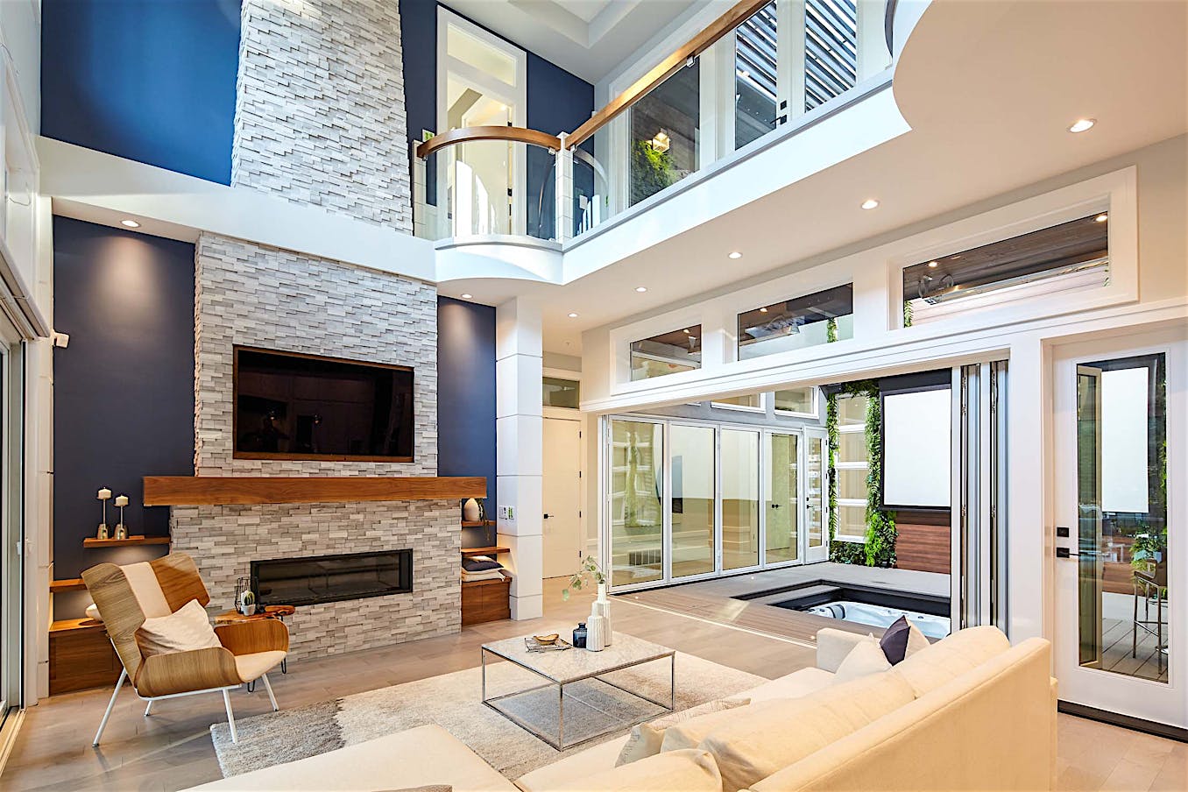
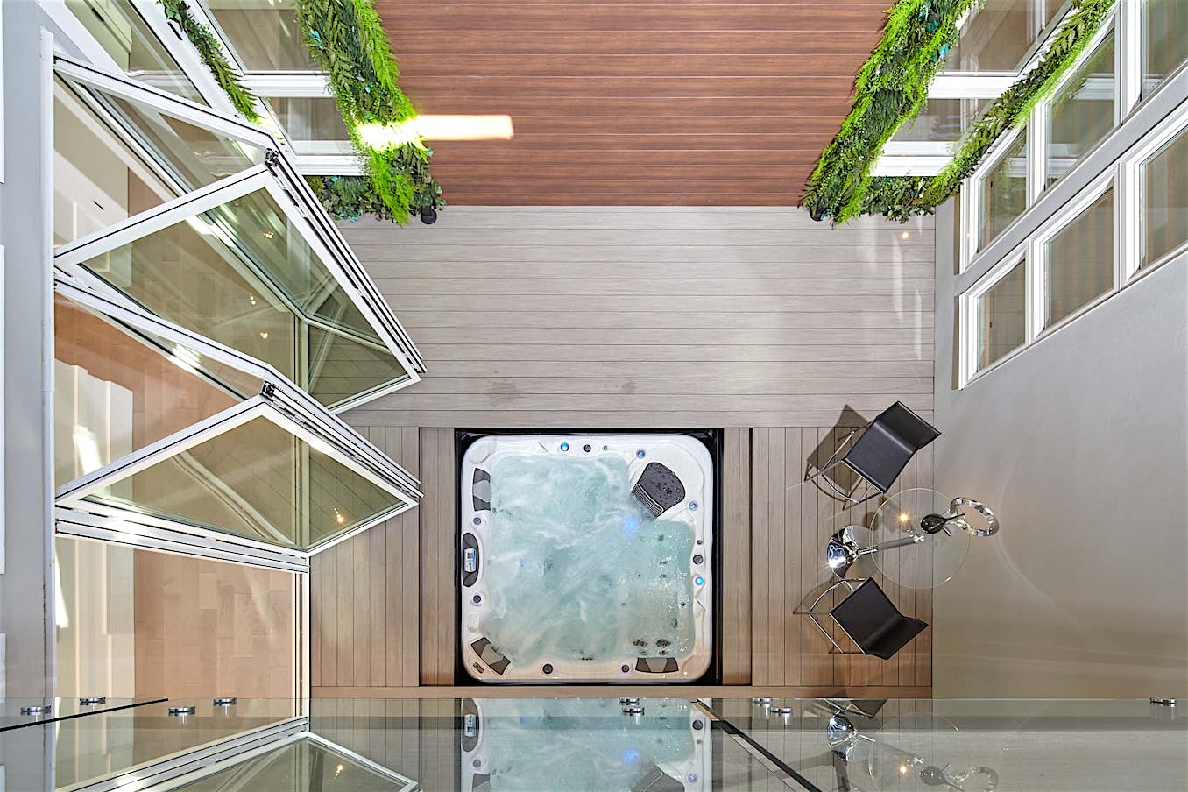
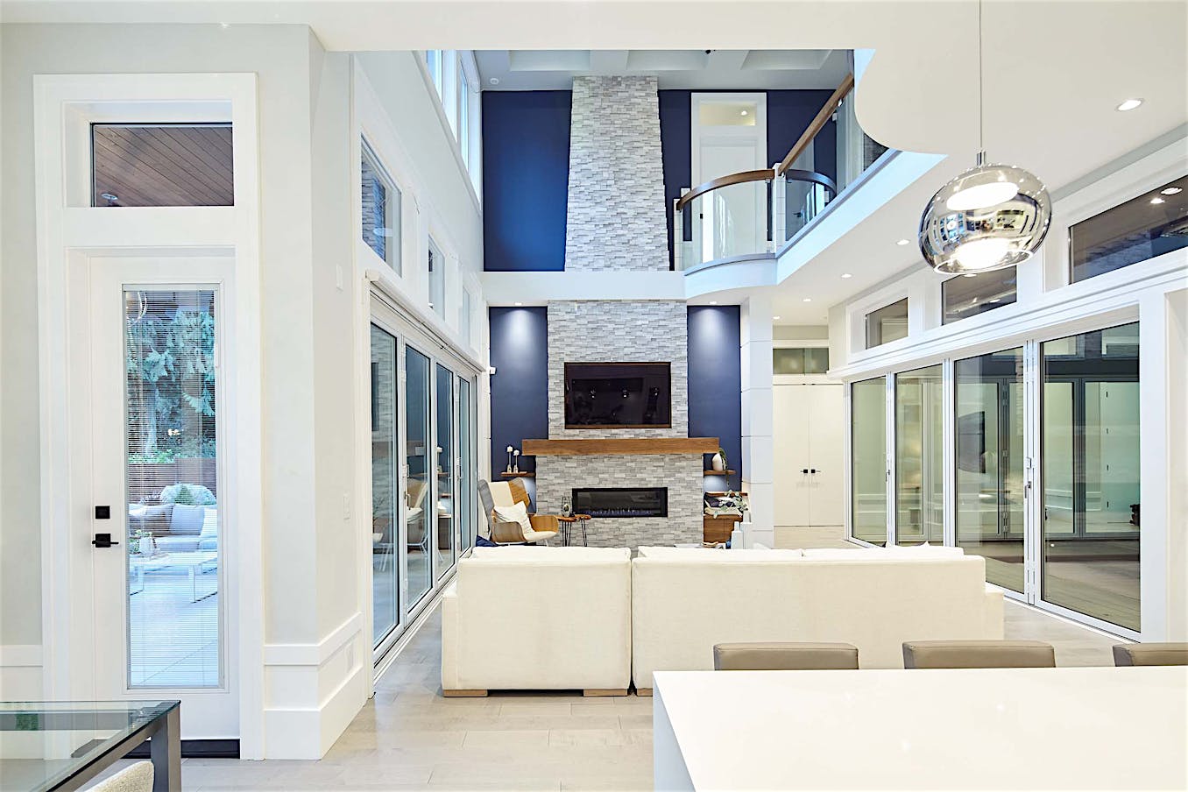
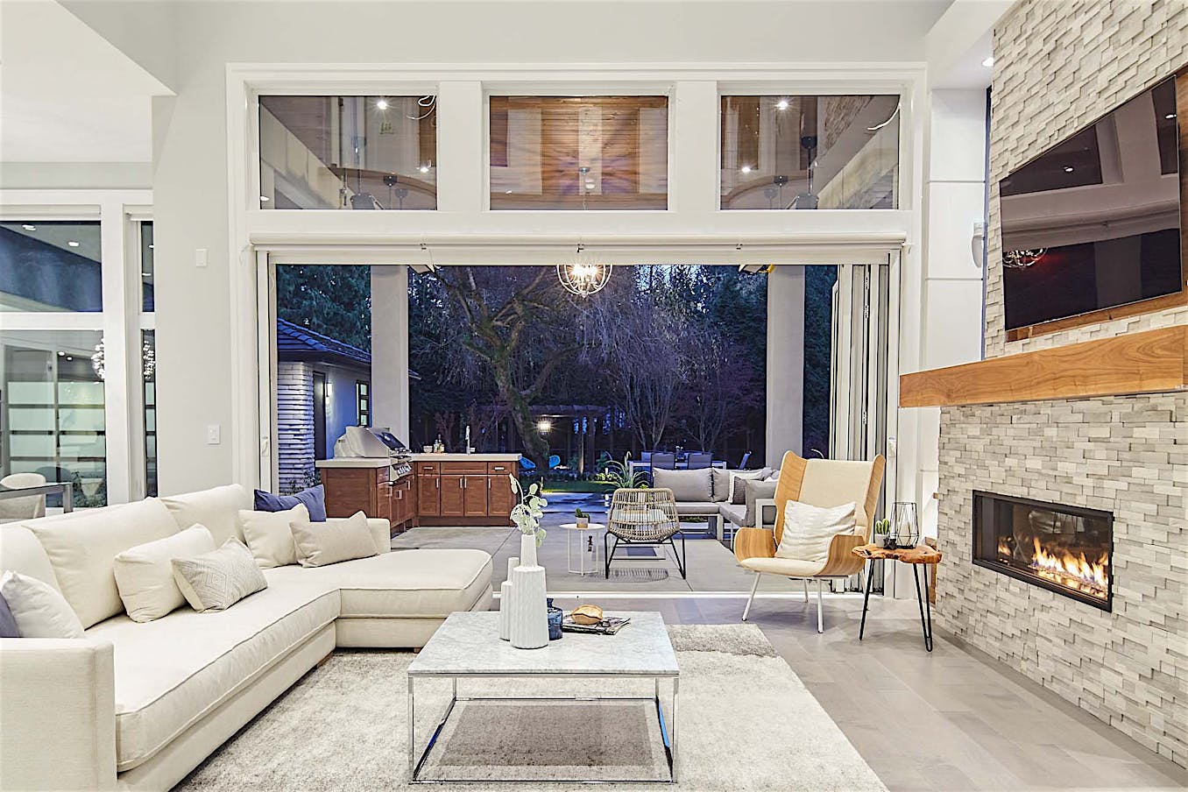
They designed a room within a room experience by adding a jacuzzi to an atrium under an adjustable, louvered roof. The thermally broken, open corner NanaWall system keeps the moisture and humidity under control when the folding panels are closed. With this unique design, the homeowners can create different opening scenarios depending on the seasons and use the space year-round.
— Dirk Leding, Engineering Expert
Explore Gallery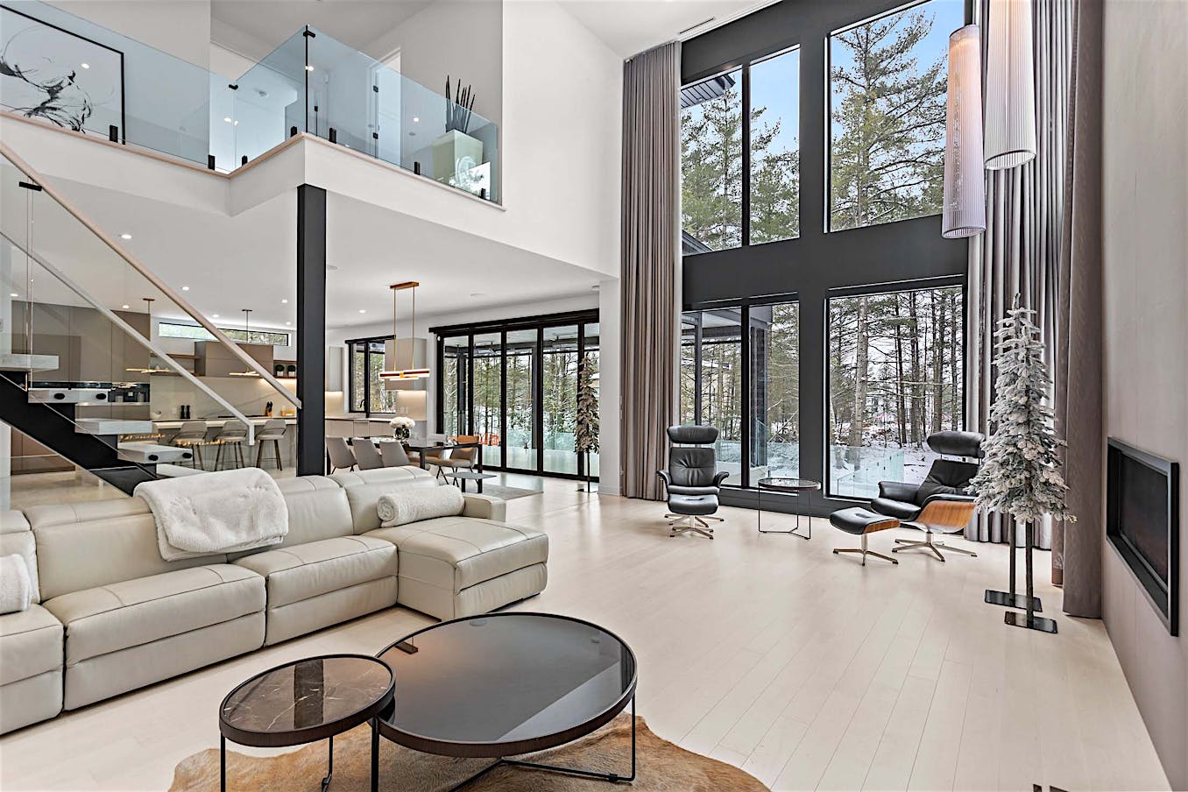
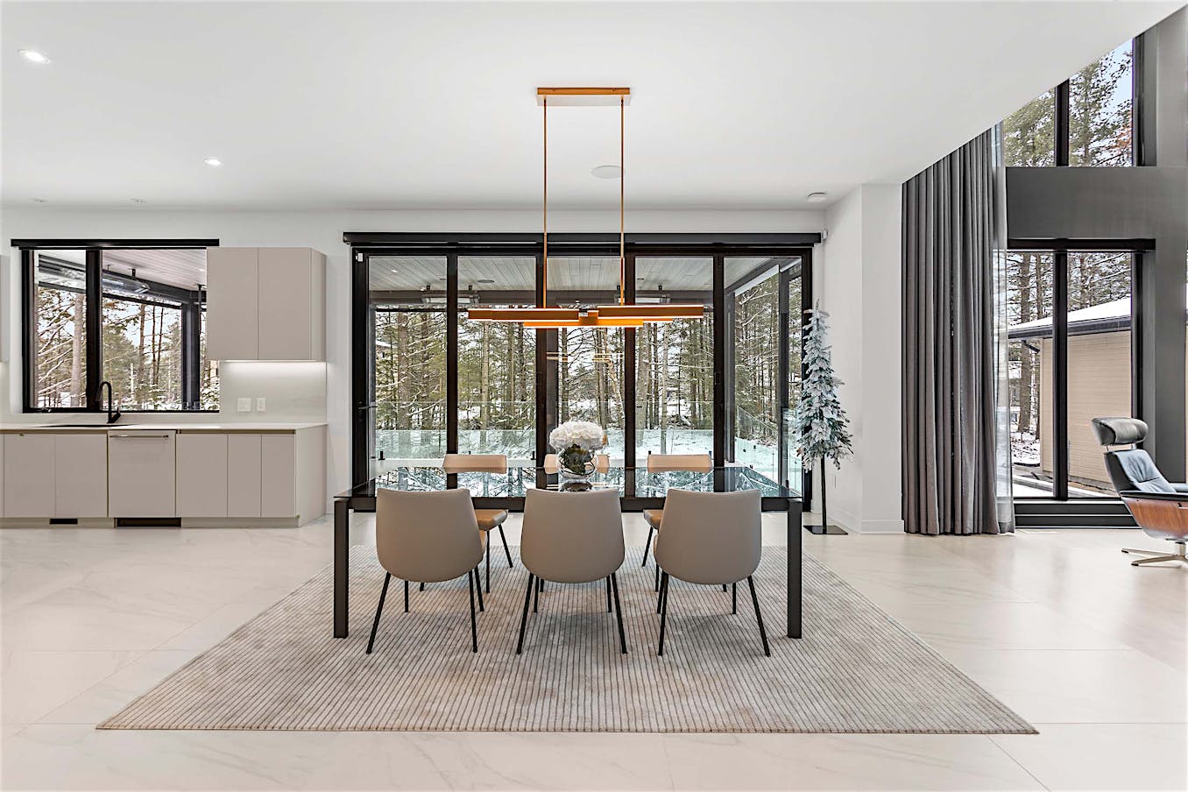
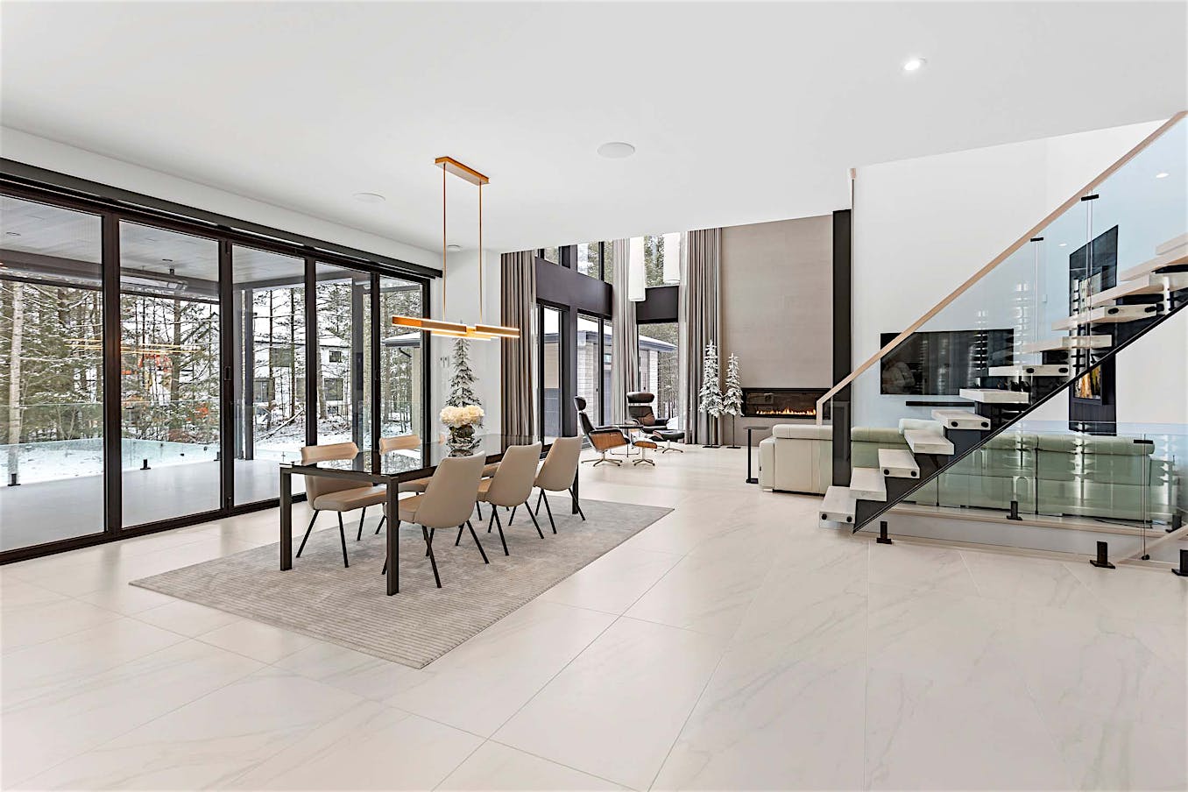
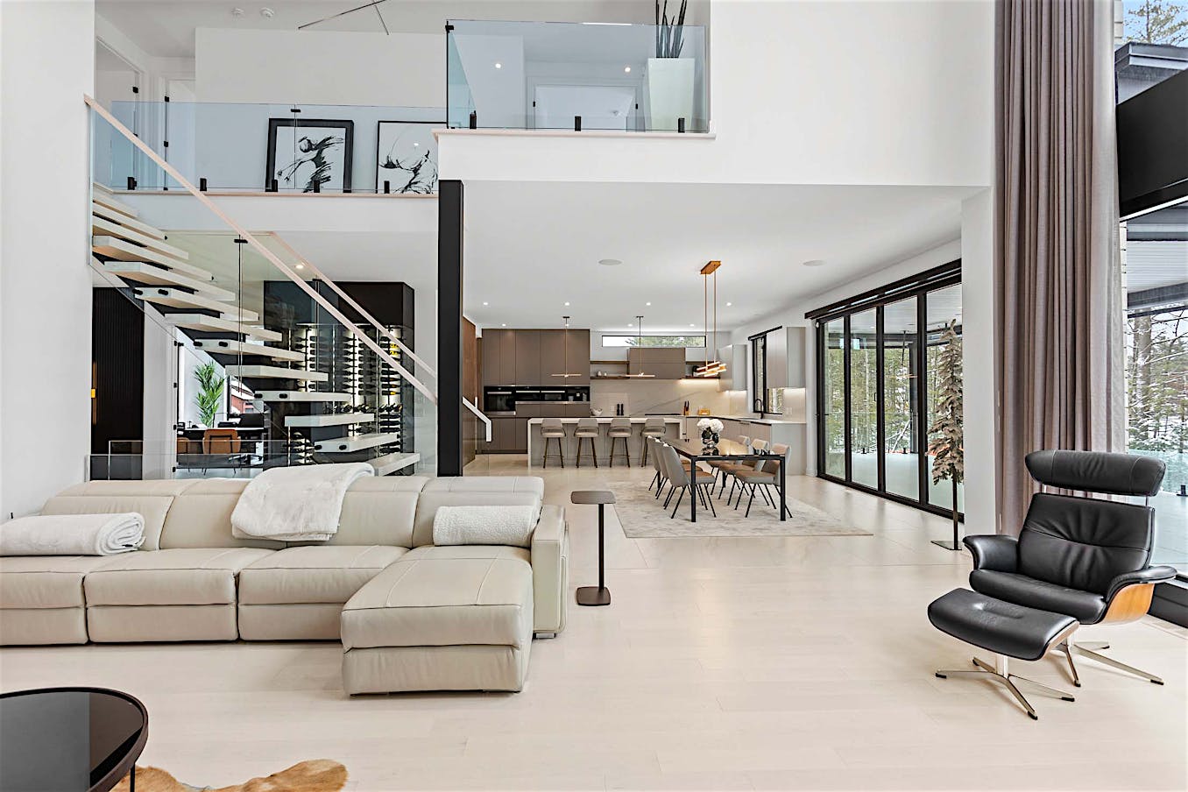
Designing the connection of a living space and an outdoor room controls movement and view between the spaces, allowing for a simple sequence. As one enters the house, they are visually led to a vocal point of the outdoors. The architect’s selection of a five-panel folding glass door in this transition emphasizes the balance and placement of furniture. The material and finishes of the glass door enhance the elegance of the modern house design.
— Chris Lucia, Architect
Explore Gallery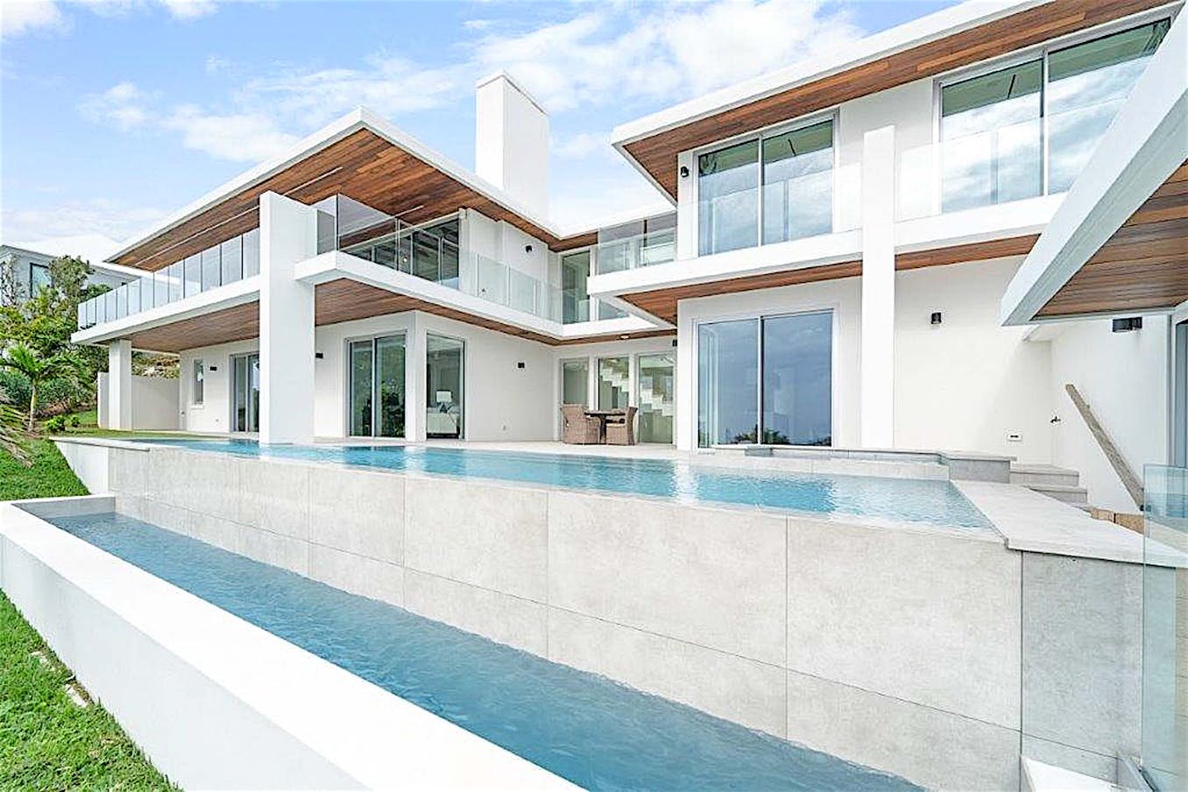
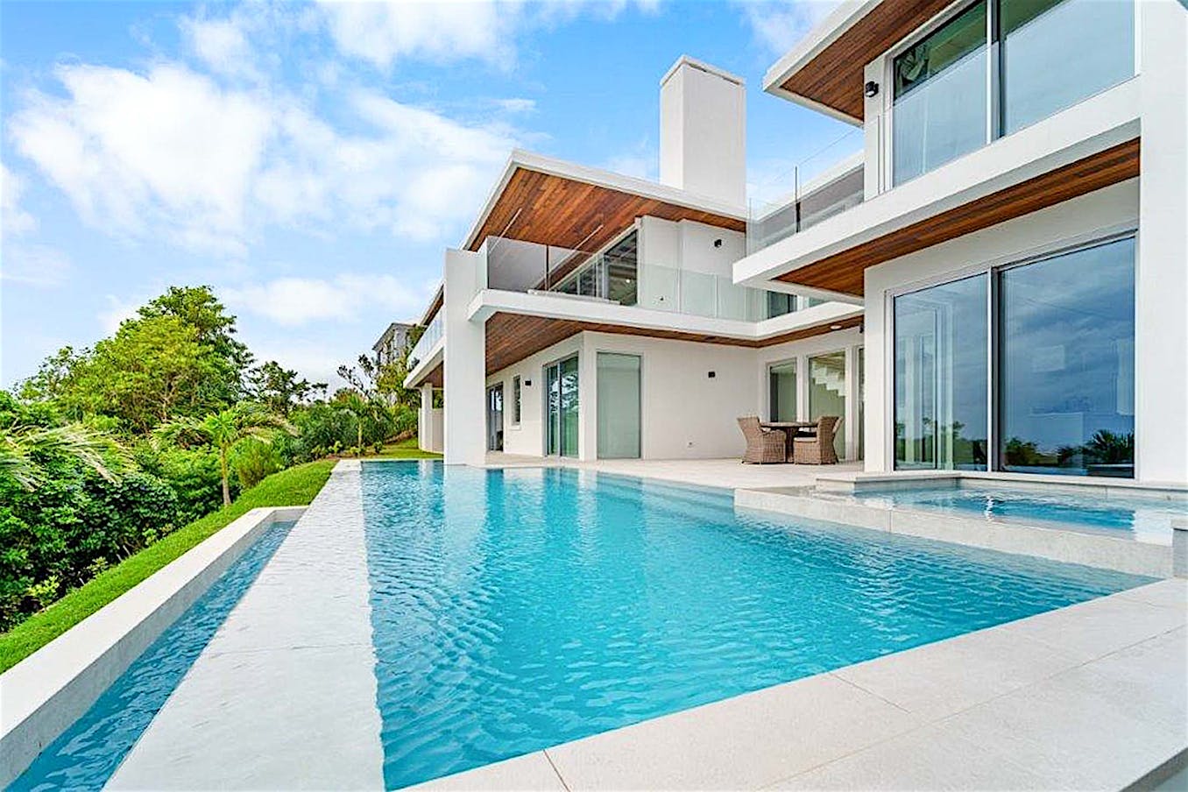
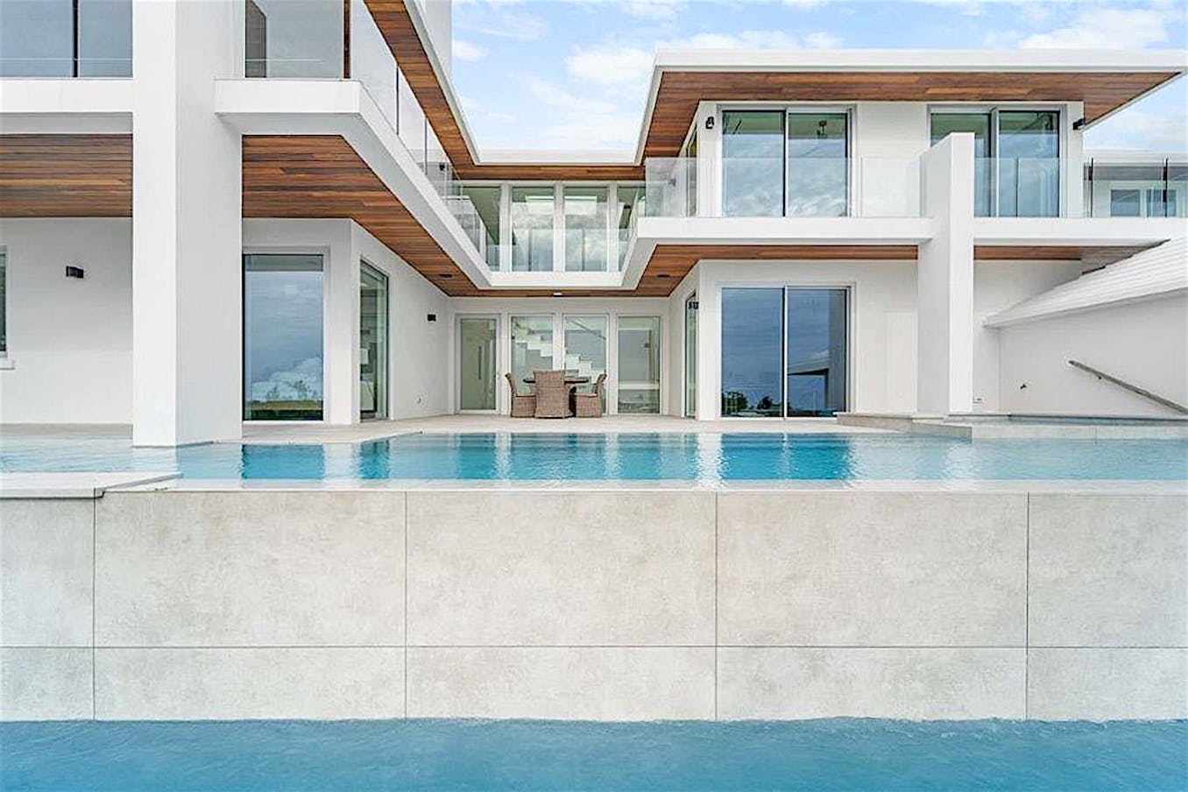
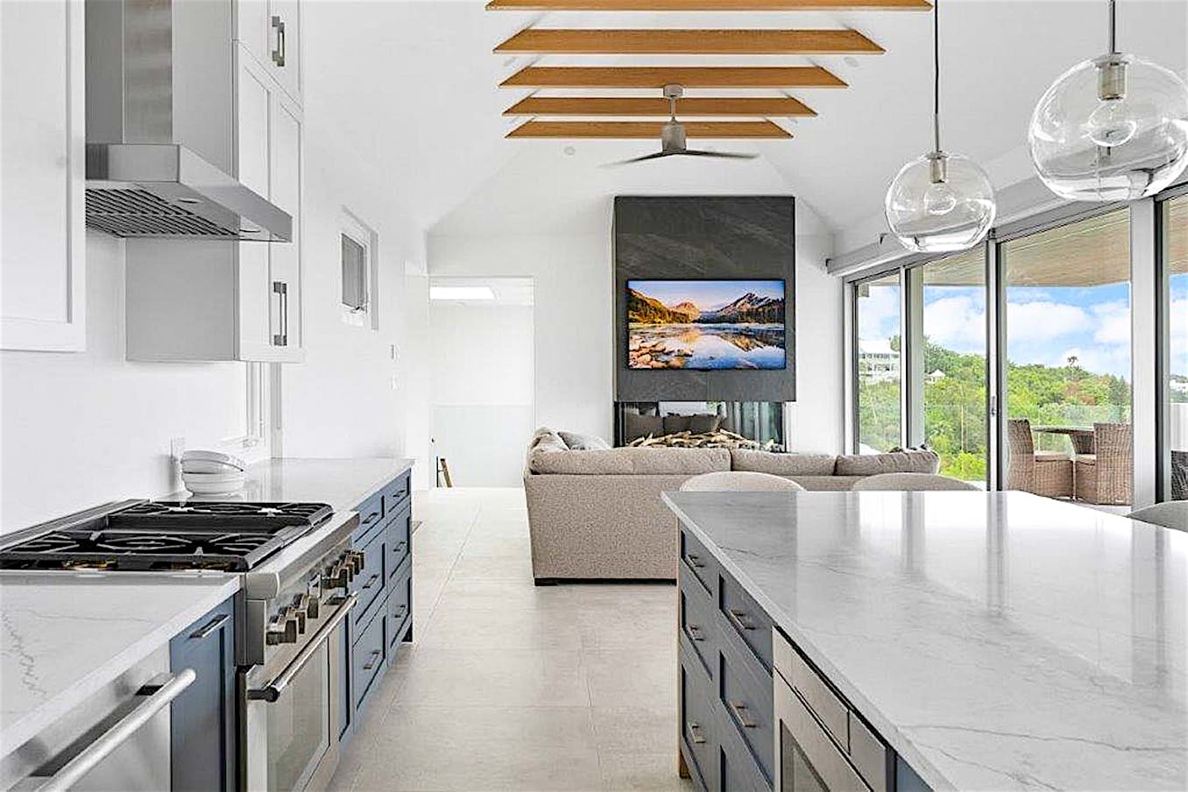
The beauty of this project using NanaWall Cero II systems matches the view of the infinity pool and then the Atlantic Ocean beyond. Cero systems bridge the transition between the exterior and interior, and the view from the interior of this project gives the owner the ability to see beyond the golf course to the horizon. It allows the homeowner to transition the view from their home to the world beyond with minimal reveals.
— Lee Roberts, Installation Manager
Explore Gallery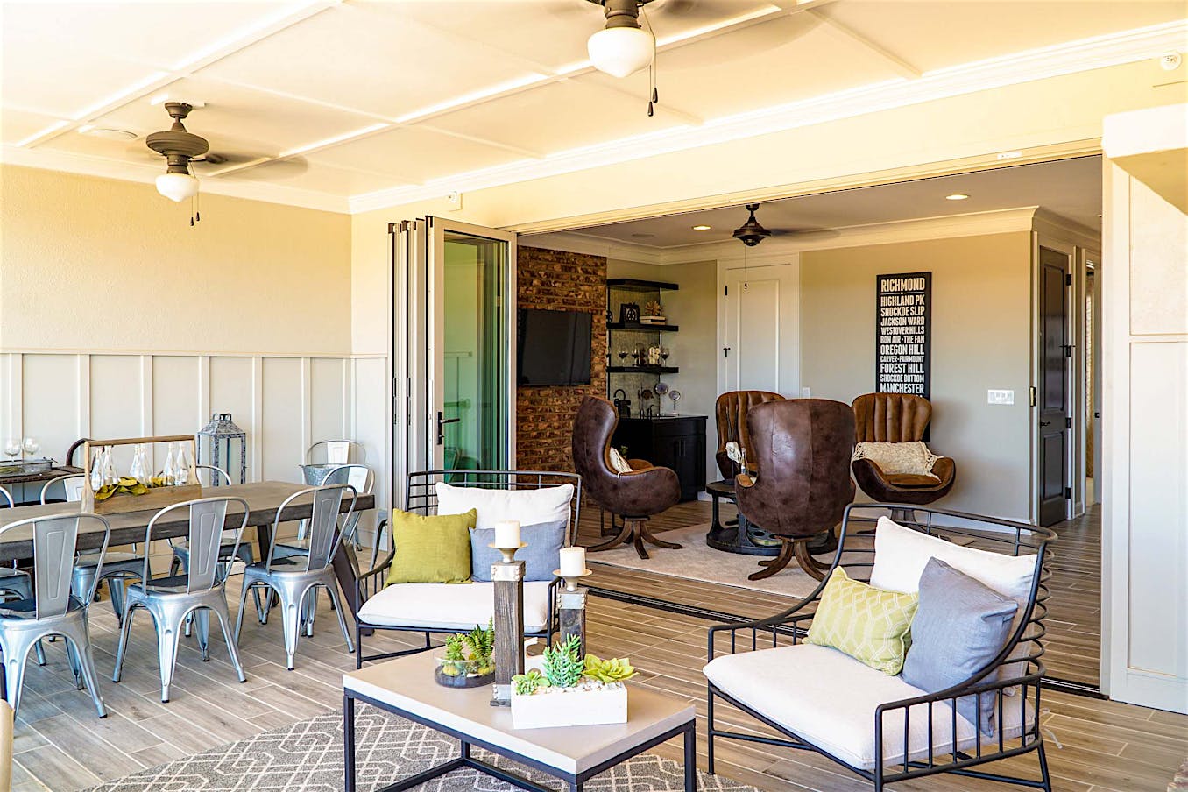
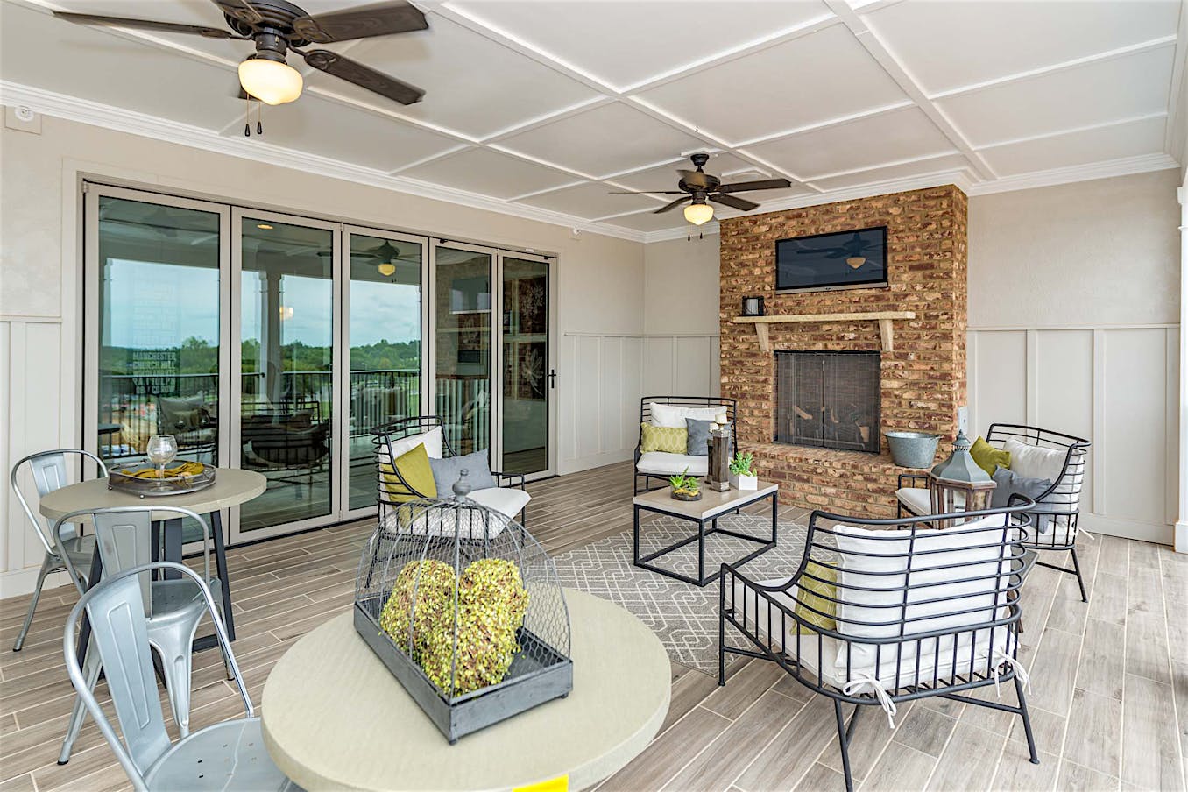
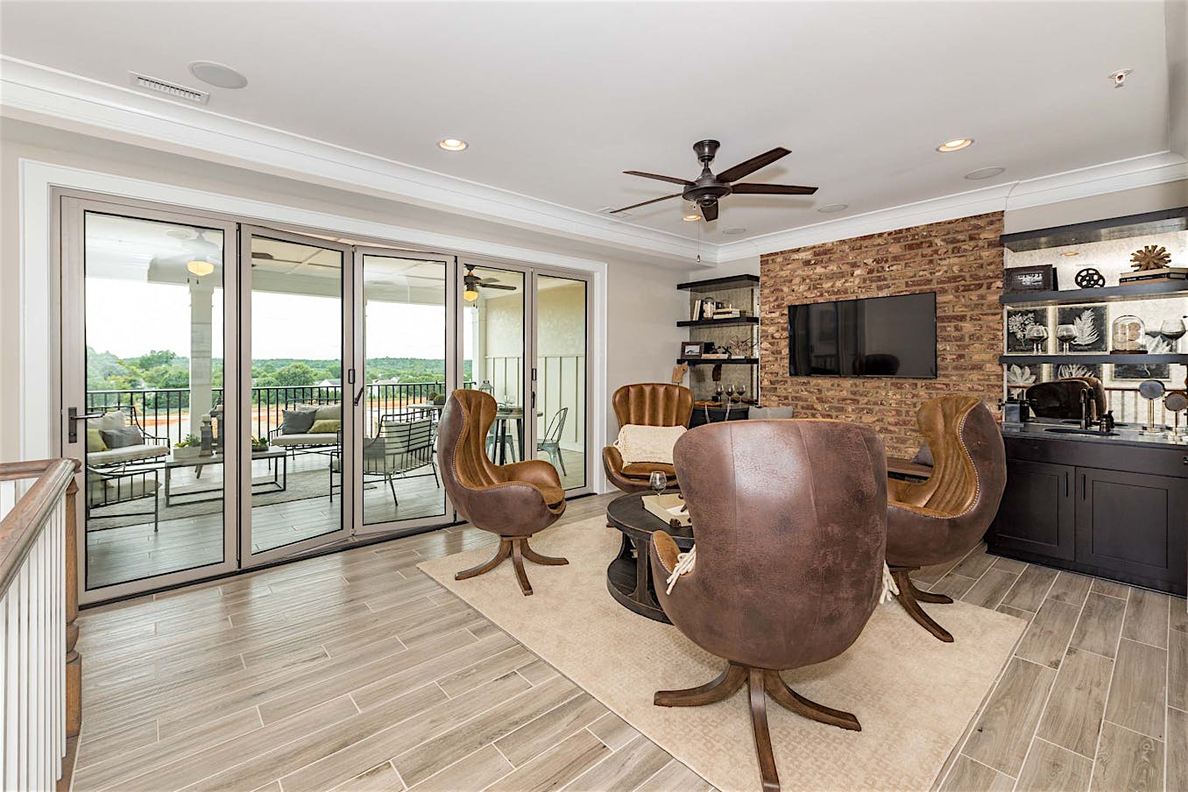
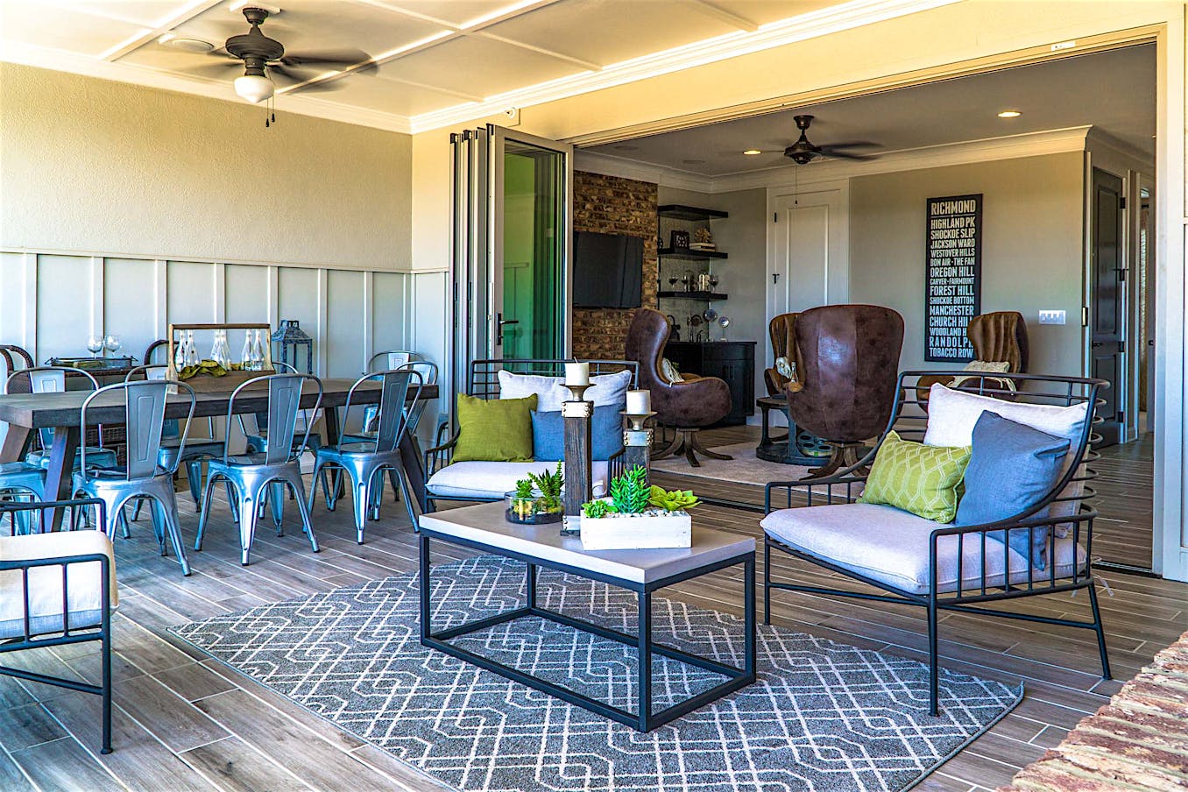
NanaWall is the perfect fit for this project because it allows the homeowner to blend inside and outside. It creatively increases the living space for these townhomes. When open, the NanaWall is completely out of the way. This gives them the flexibility to expand their space. At the same time, they can feel the comfort and security of the system in the closed position.
— Taha Nana, Technical Support
Explore Gallery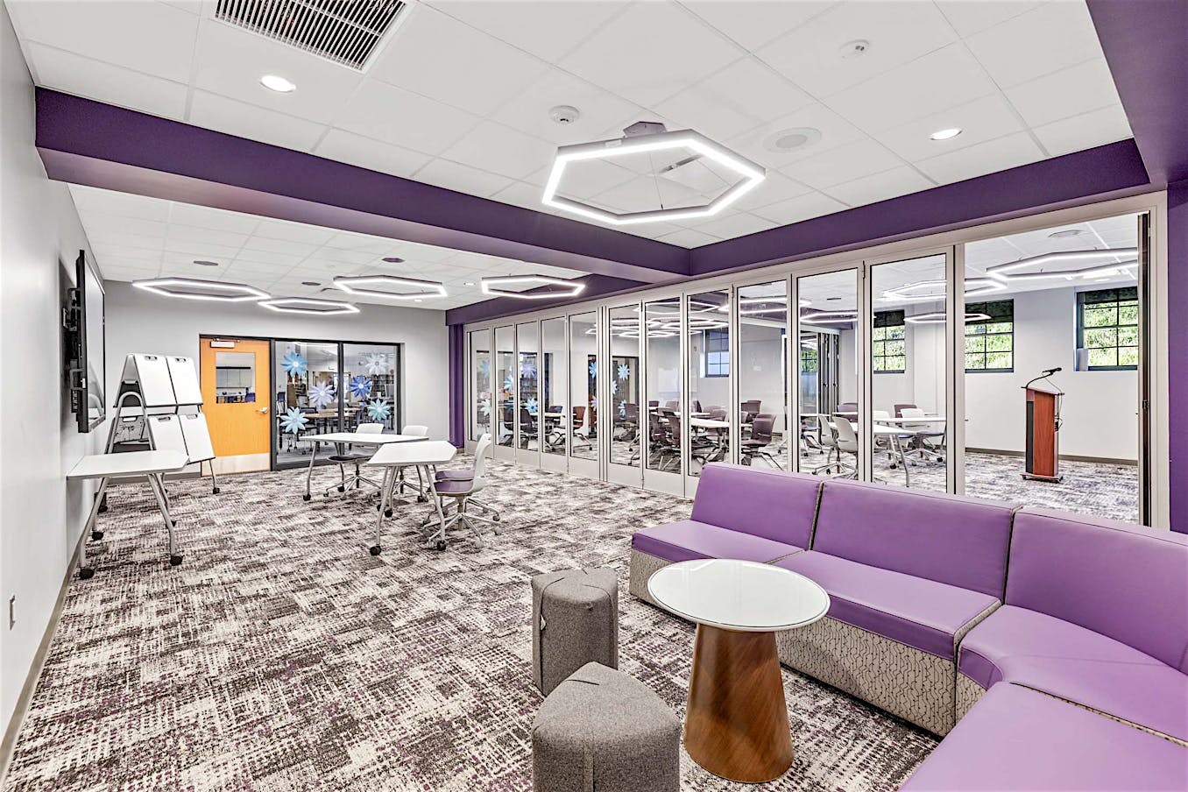
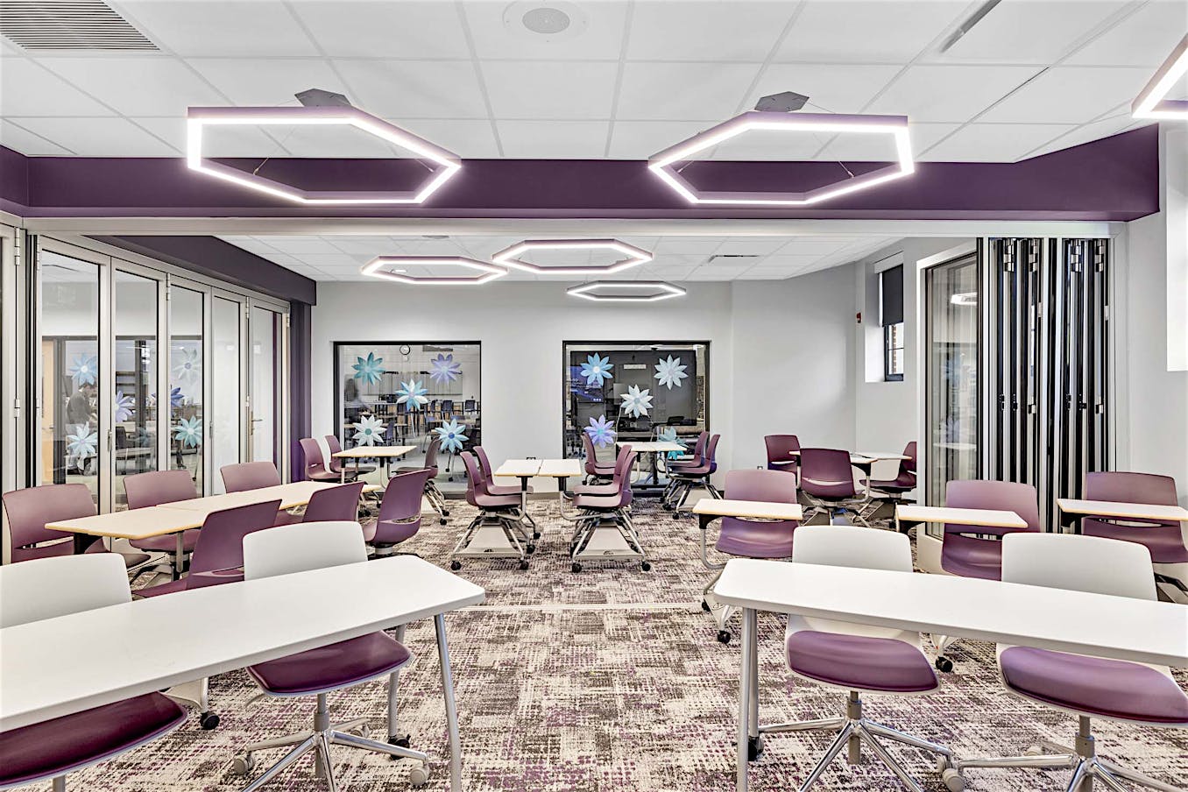
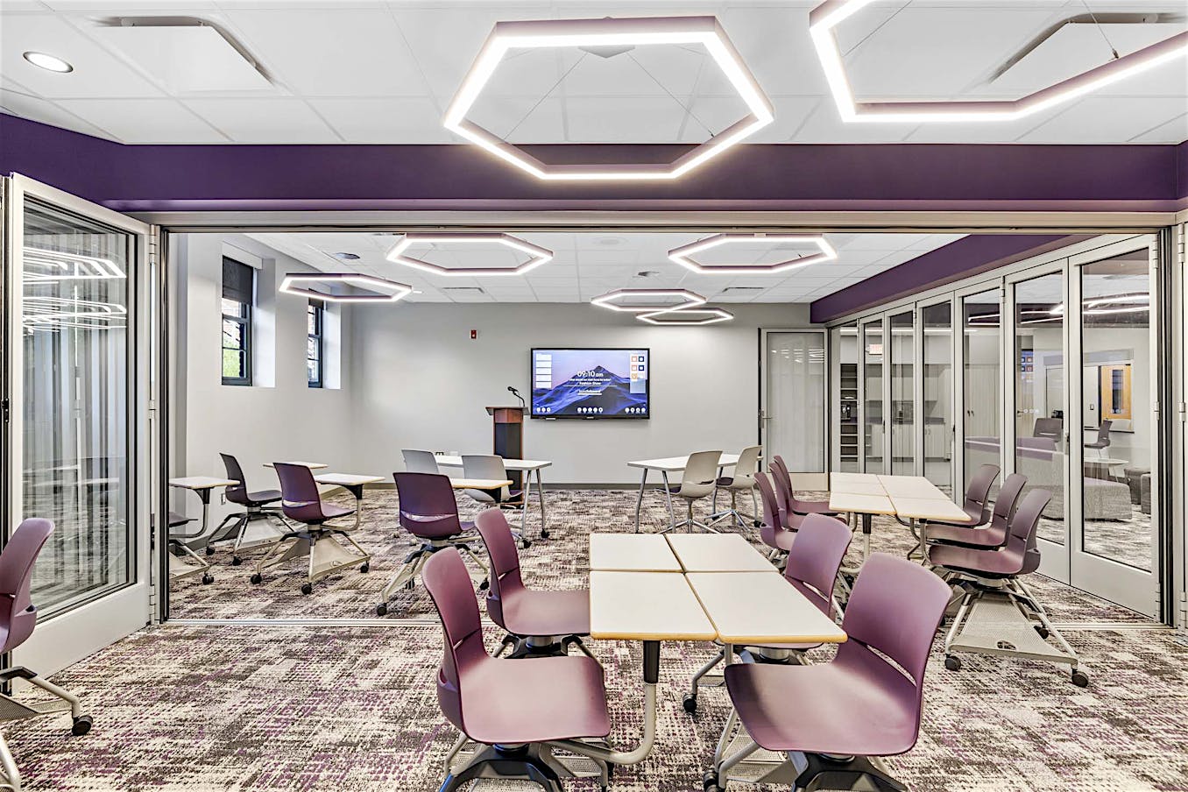
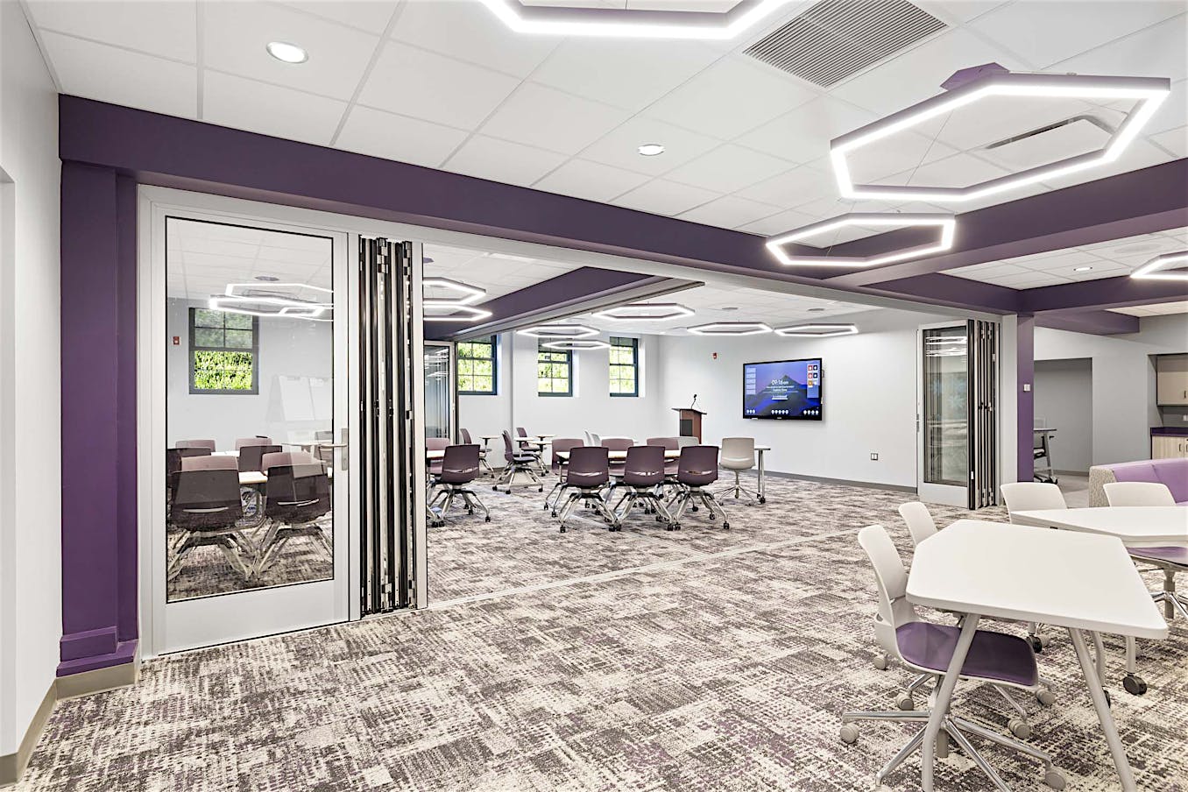
This is a cutting-edge 21st-century learning environment that elevates the educational experience for students. The school district accomplished their goal of providing vibrant, flexible student spaces that can change at a moment’s notice easily by students and faculty alike. The bold colors, moveable furniture, natural light and folding glass walls make Oyster Bay School an excellent example of what you can accomplish through renovation!
— Sara Frank, VP of Sales
Explore Gallery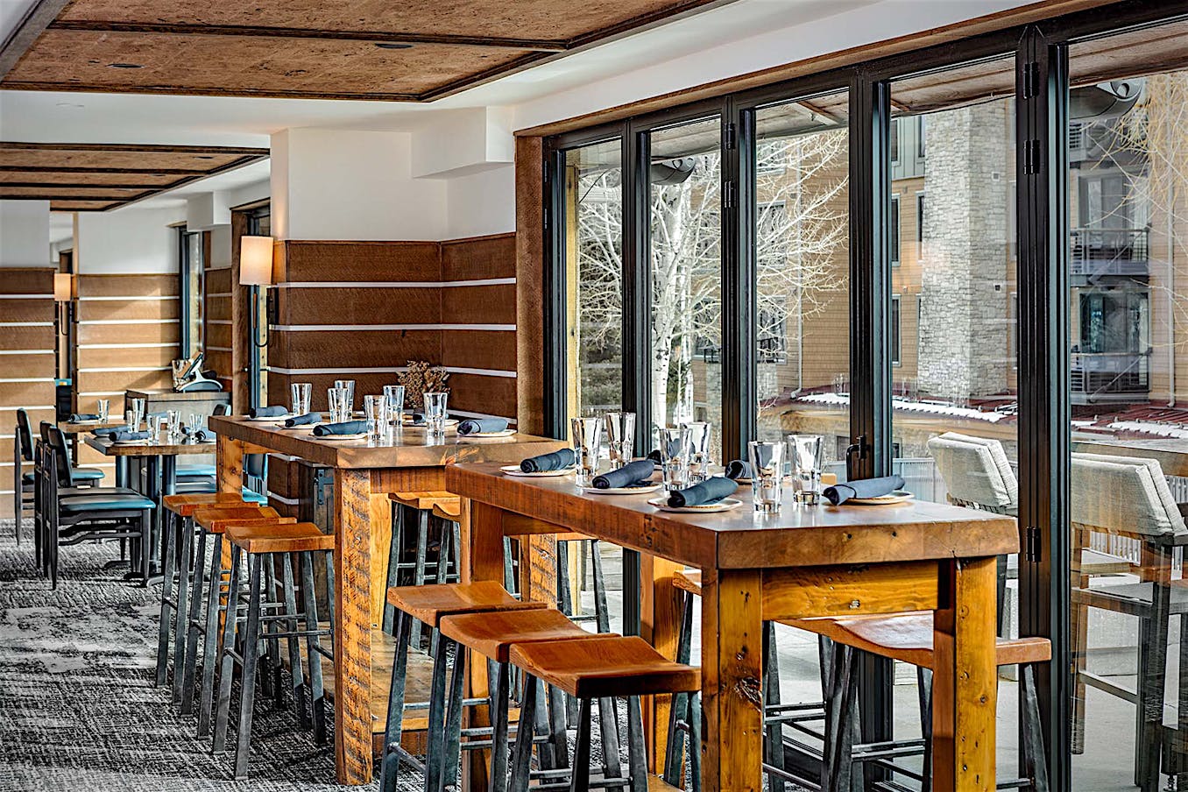
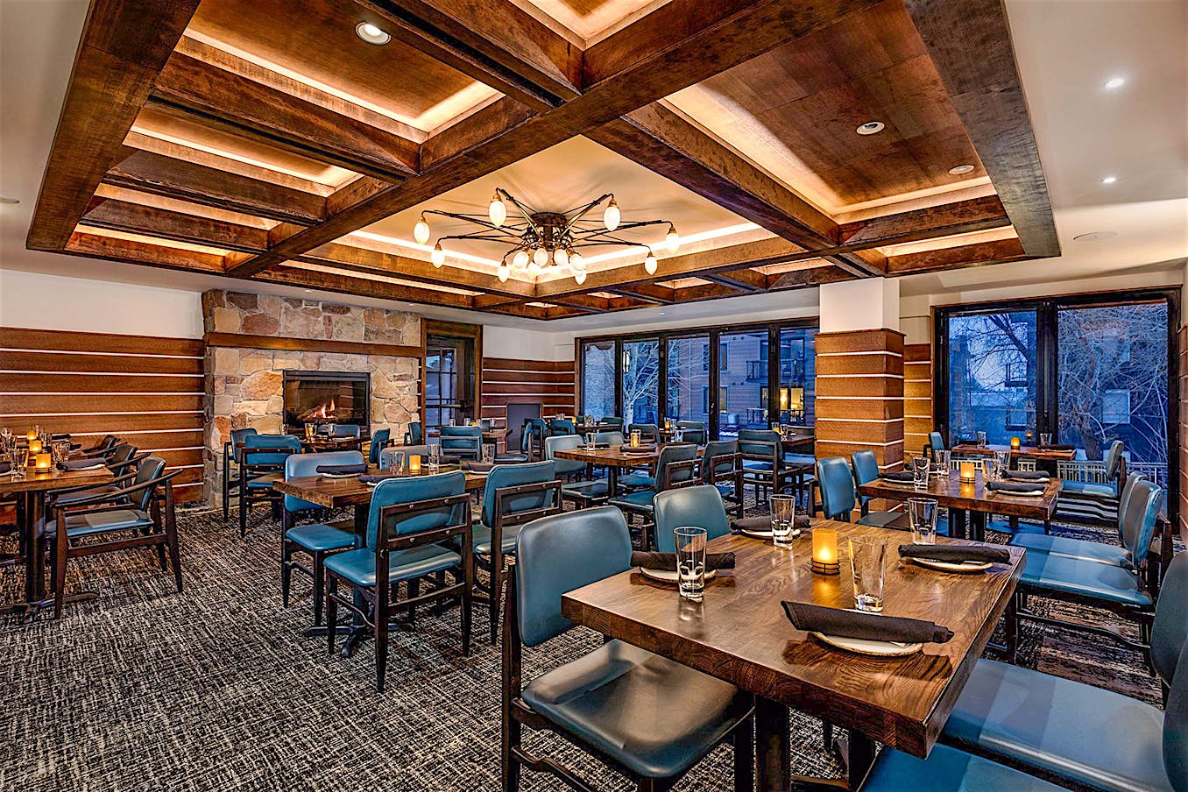
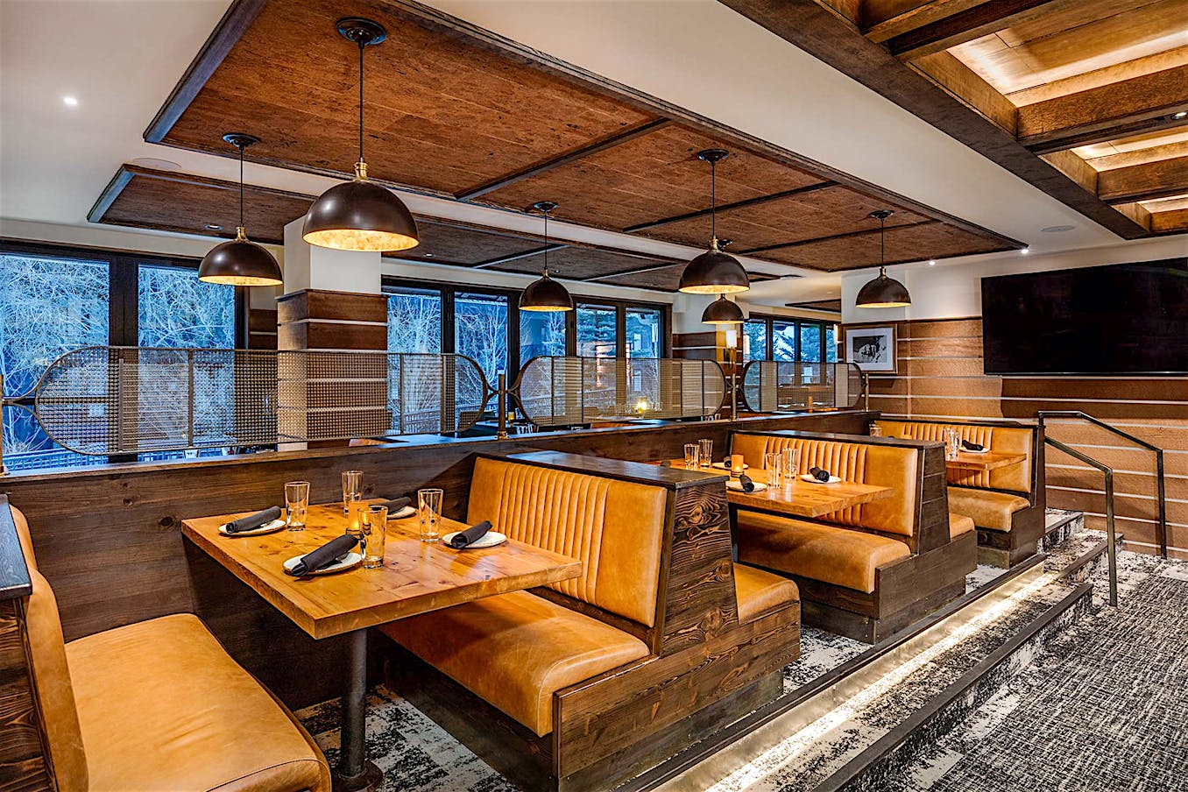
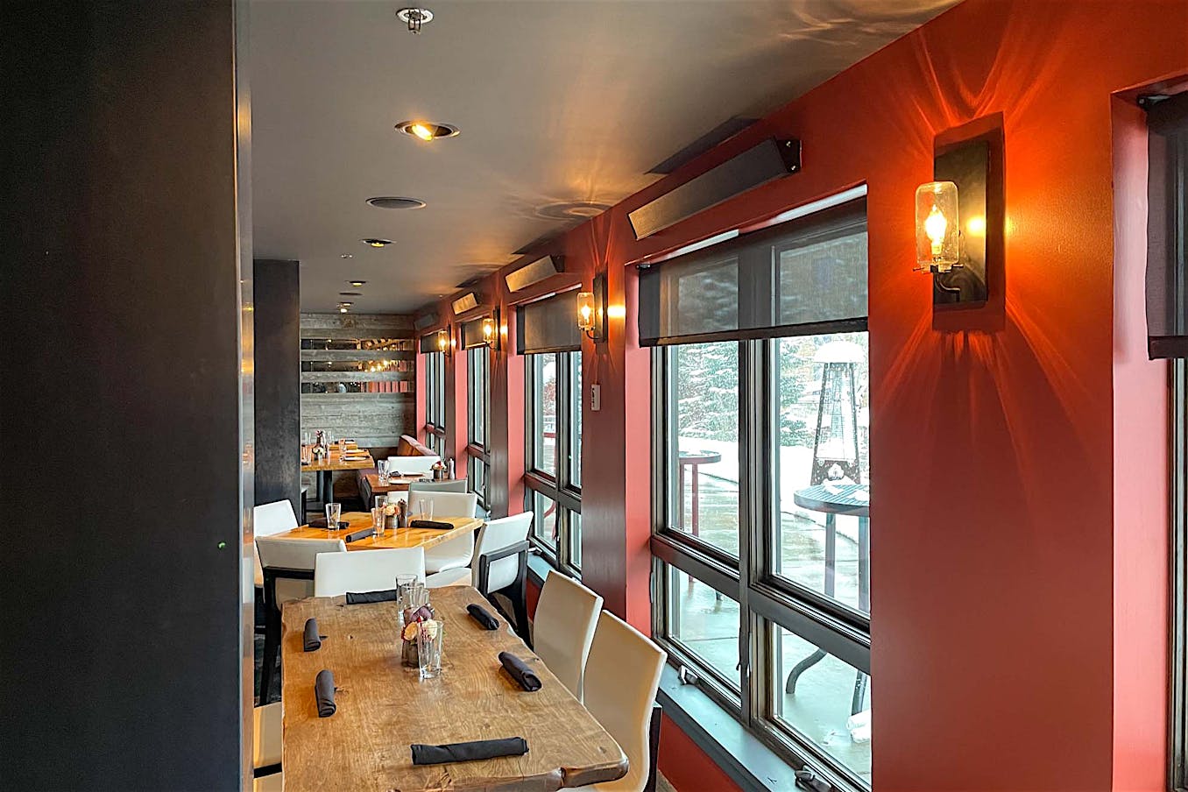
I had the pleasure of collaborating with architect Cornelius Kinsey on the remodel of the Spur Restaurant in Jackson Hole, Wyoming. Cornelius envisioned opening up the space to create a seamless connection with the stunning outdoor surroundings, and the NanaWall SL70 system was the perfect solution to bring that vision to life. Known for its reliability and durability, the SL70 is a thermally broken aluminum-framed folding glass wall designed to withstand demanding commercial applications and extreme weather conditions. Having previously worked on other projects in the area, NanaWall's reputation for delivering exceptional performance in cold-weather ski environments made it a trusted choice for this iconic space.
— Matt Tudor, Sales Rep
Explore Gallery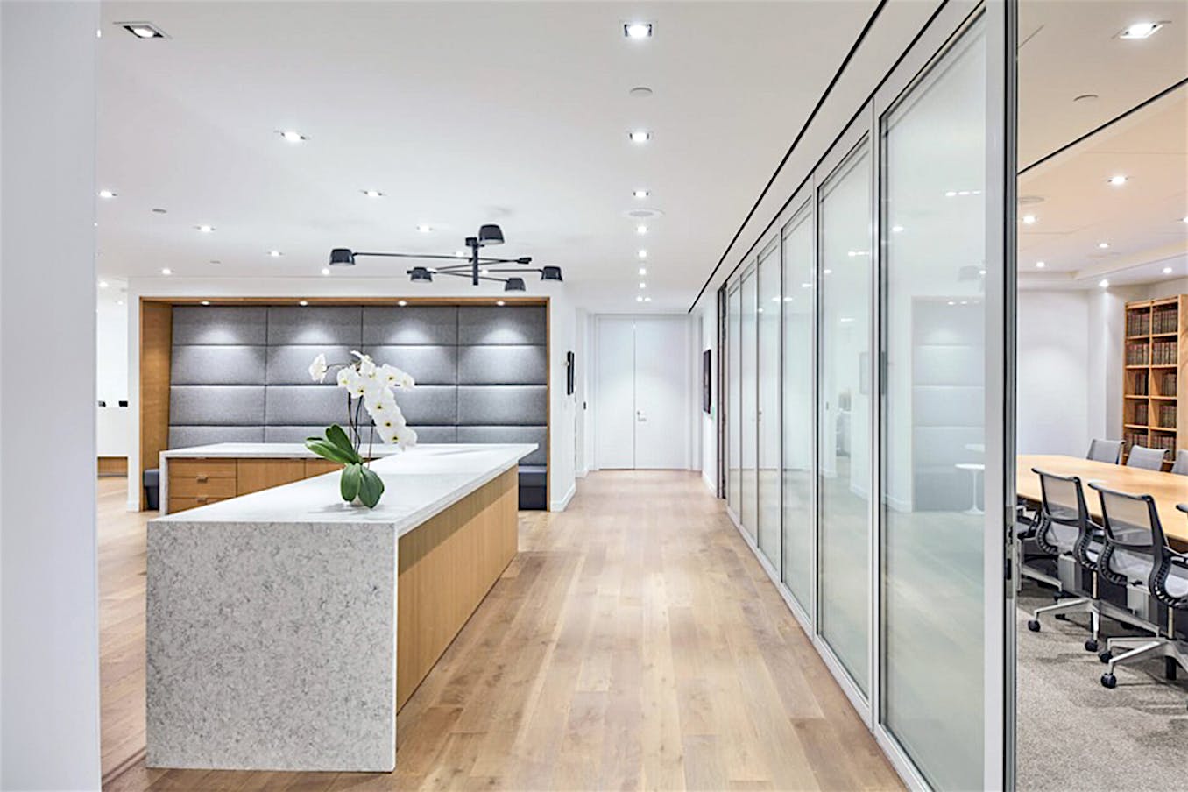
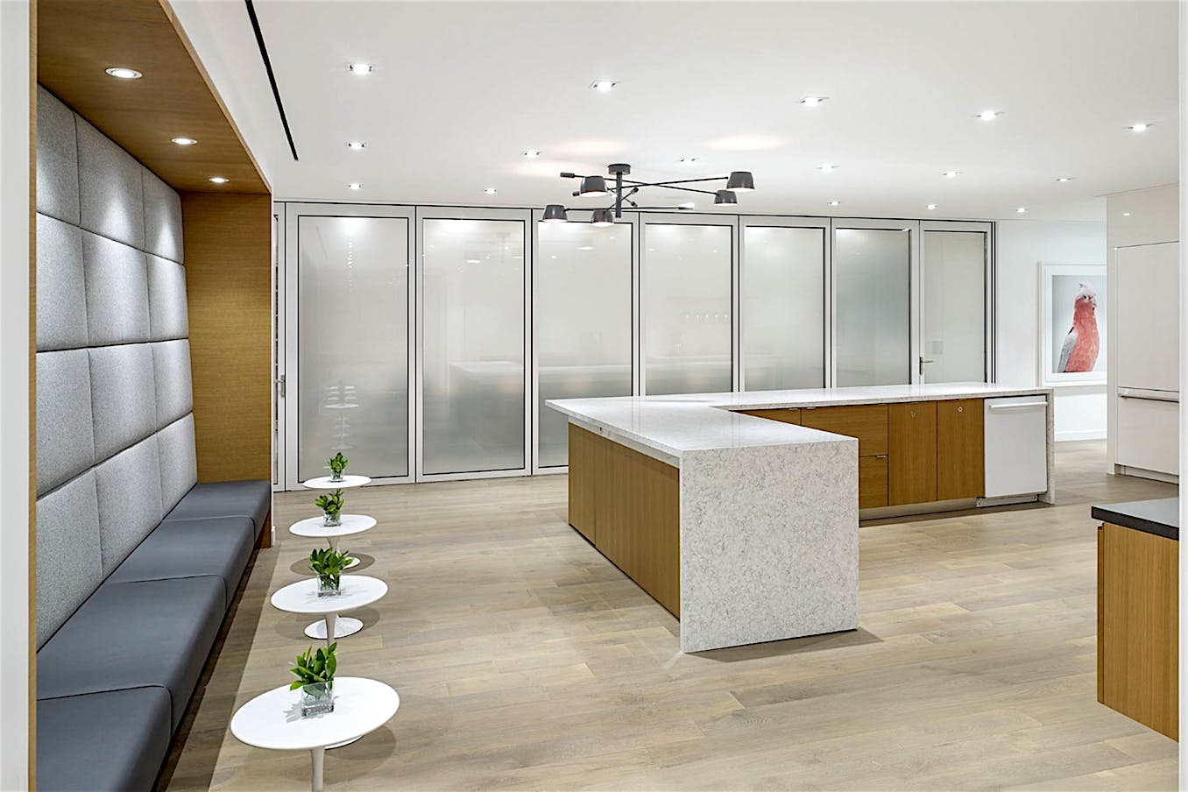
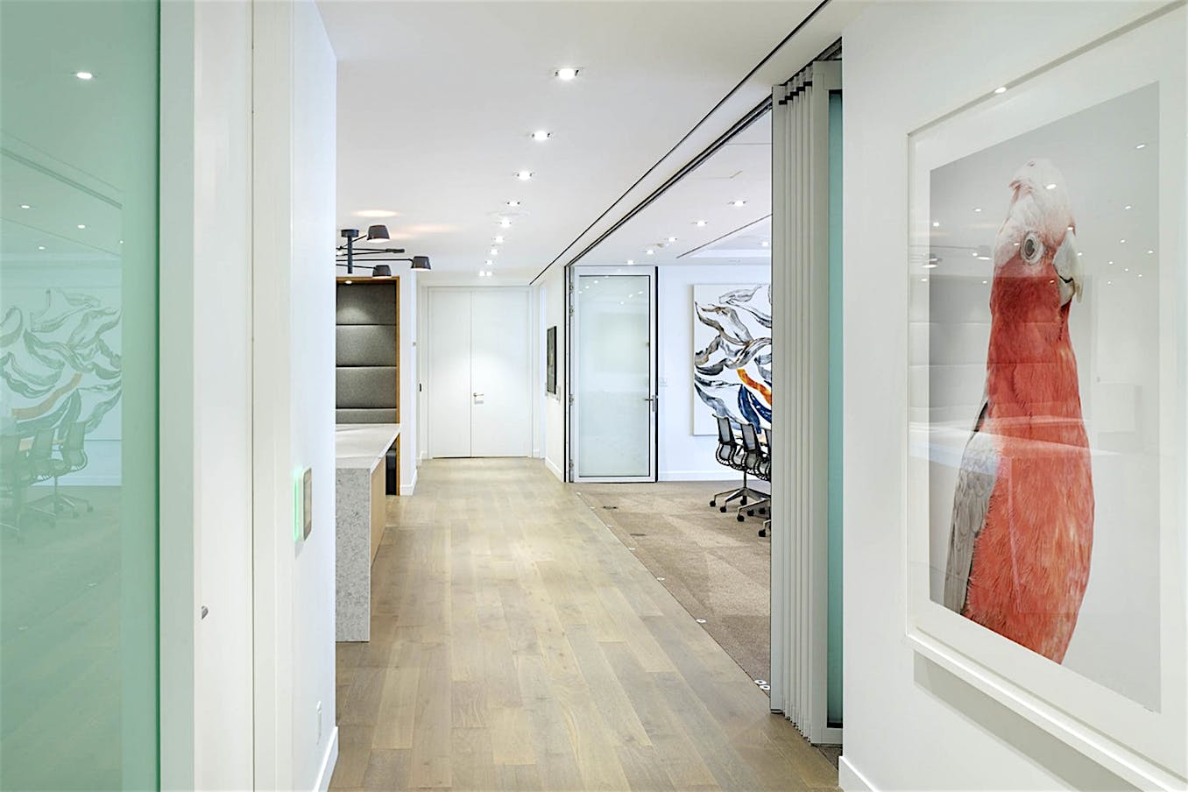
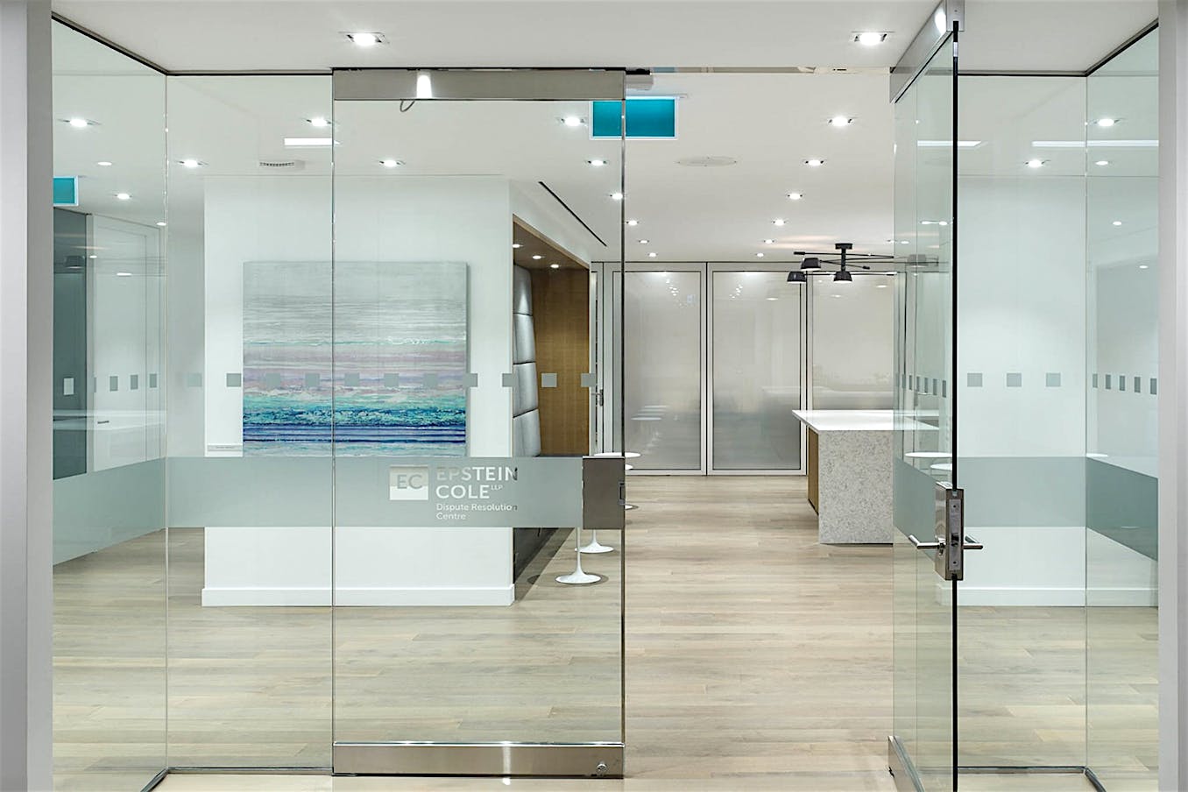
The clean lines of the NanaWall system complement the sleek aesthetics of the interior design. The white finish and glass bring out the wood and grey colors just enough for the entire room to blend well which allowed the art pieces to be a highlight. The seamless transition between two private rooms to one large opening showcases the intended multi-use of the NanaWall system. A large opening doesn’t need to be a focal point to stand out.
— April Lele'a, Technical Support
Explore Gallery








