Visa One Market - Case Study
“They love it and are extremely happy with the space. People love to walk around to soak in the view.”
Our systems define the opening glass wall category and continue to set the industry standard for quality, craftsmanship, and performance.
Each glass wall system is engineered to operate in the most extreme conditions while delivering energy-efficiency, superior security and interior comfort.
Our glass walls are designed to effortlessly integrate with the architecture of any space.
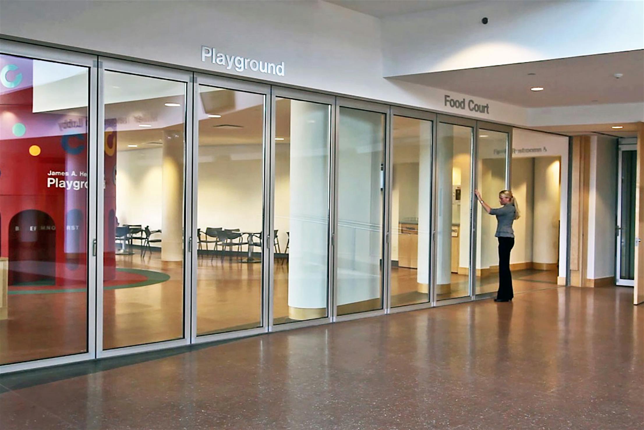
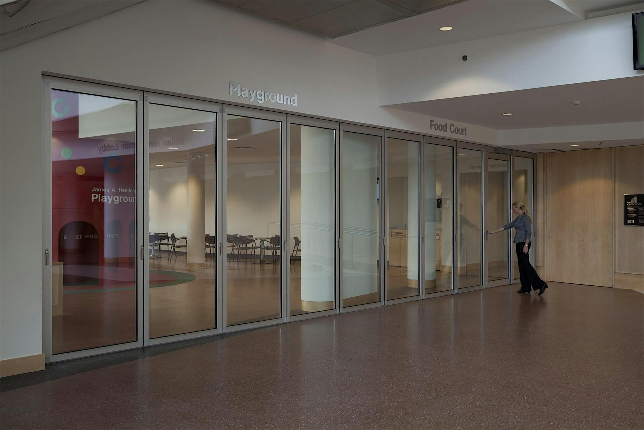
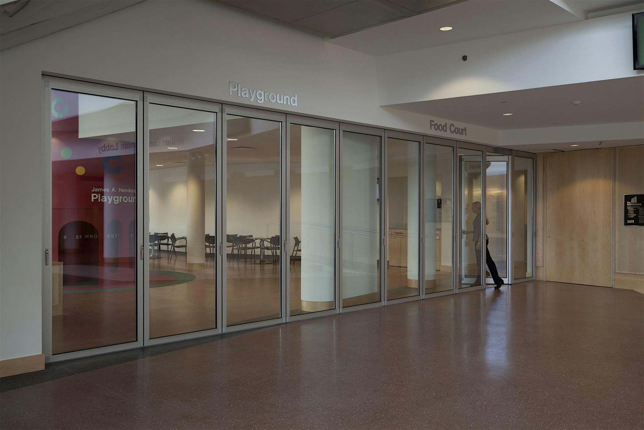
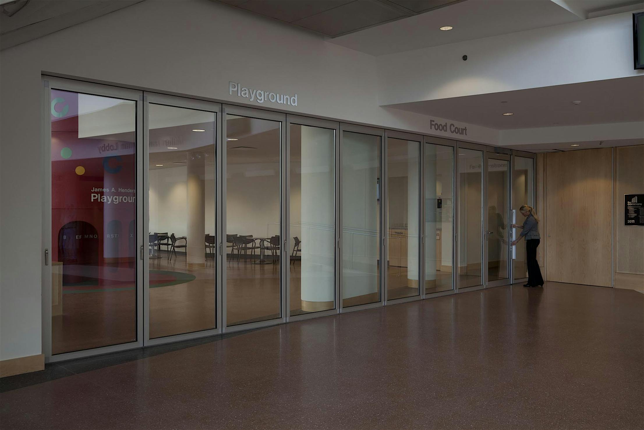
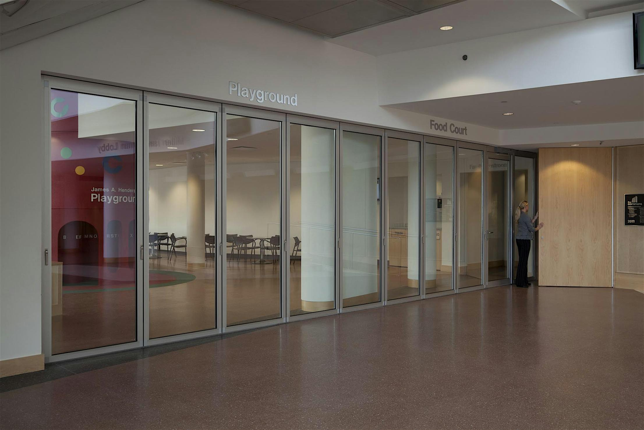
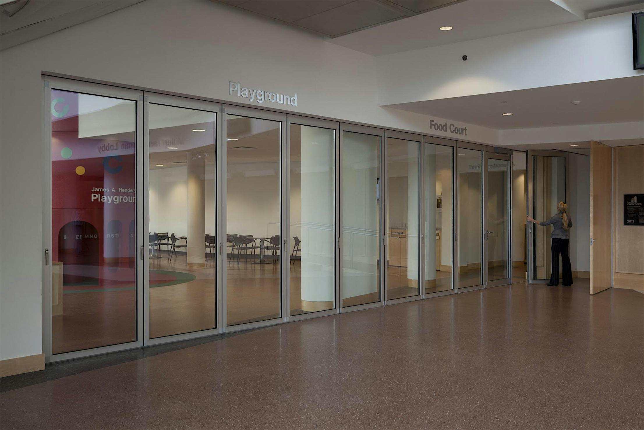
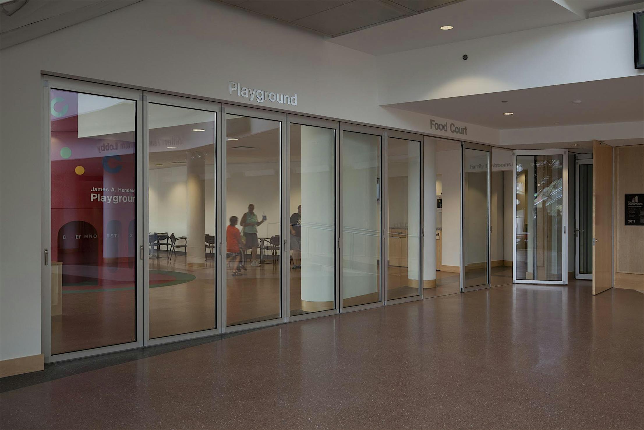
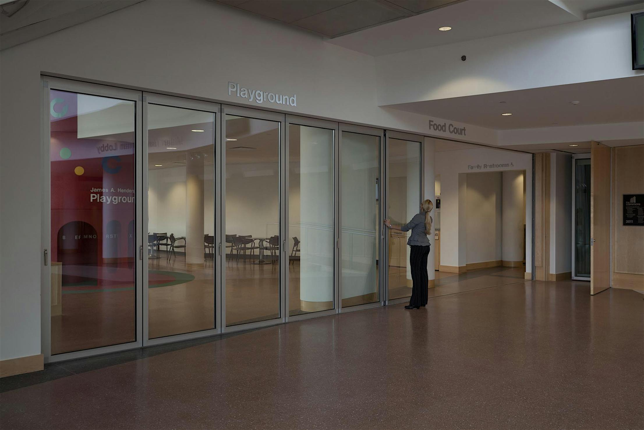
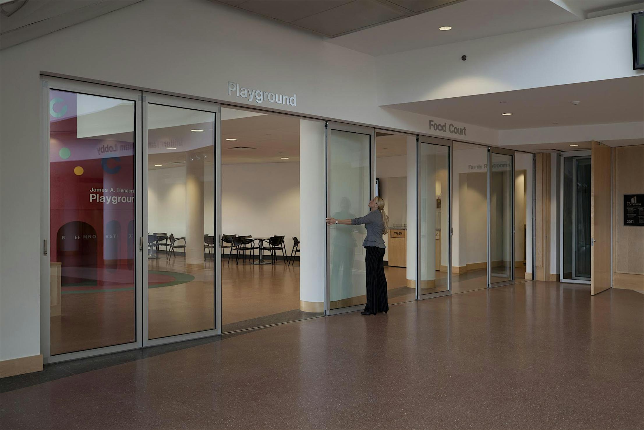
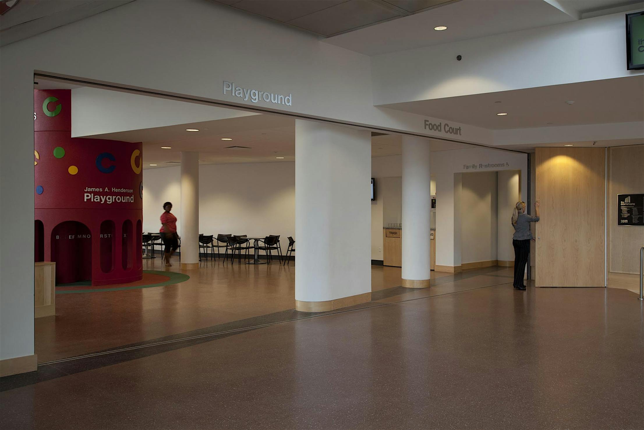
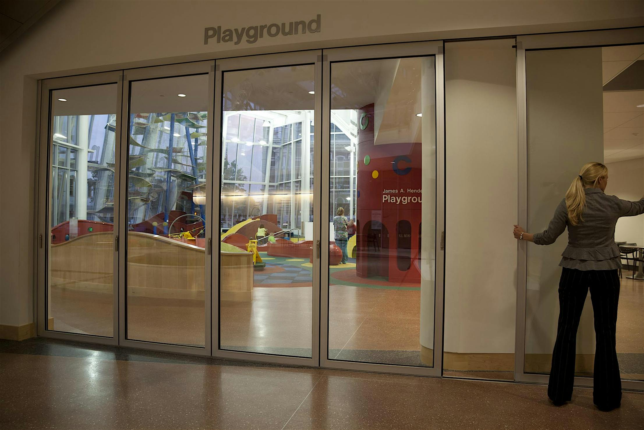
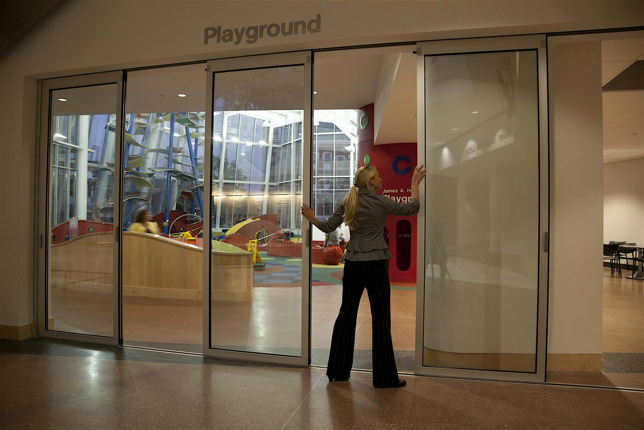
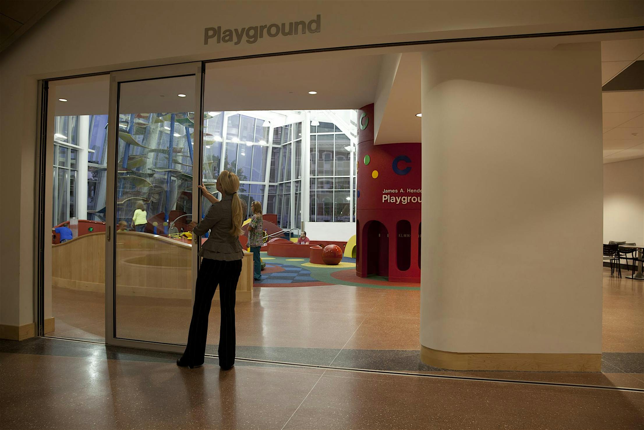
“They love it and are extremely happy with the space. People love to walk around to soak in the view.”
By designing the conference room with PrivaSEE, this office achieved a space with a high degree of acoustic privacy, while maintaining a sense of openness.
“The NanaWall installation at The Treehouse at Willow Oaks has completely transformed the space! The seamless connection between indoor and outdoor areas creates a vibrant atmosphere that invites nature in. It’s not just a design feature—it enhanced the interaction with the exterior patio and interior amenity.”







