West Virginia Residence
According to the architect, “the owner was mesmerized, stopping on his traces to look through the opened cero.”
Our systems define the opening glass wall category and continue to set the industry standard for quality, craftsmanship, and performance.
Each glass wall system is engineered to operate in the most extreme conditions while delivering energy-efficiency, superior security and interior comfort.
Our glass walls are designed to effortlessly integrate with the architecture of any space.
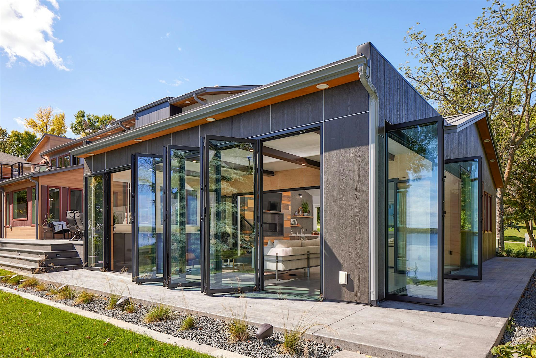
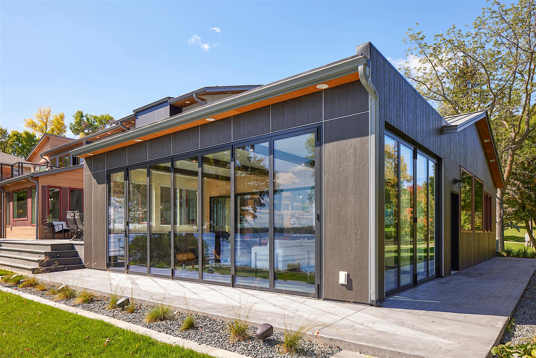
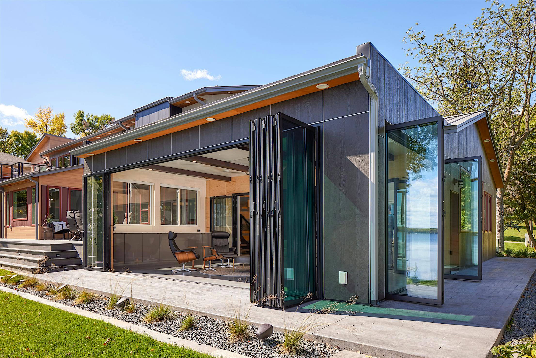
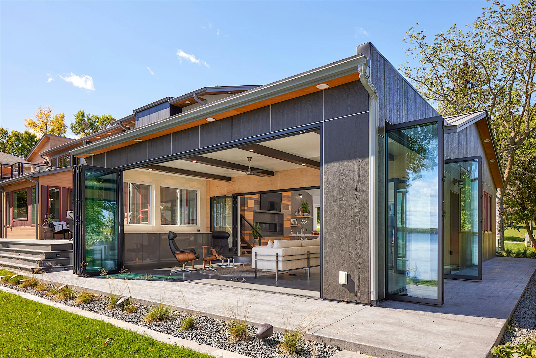
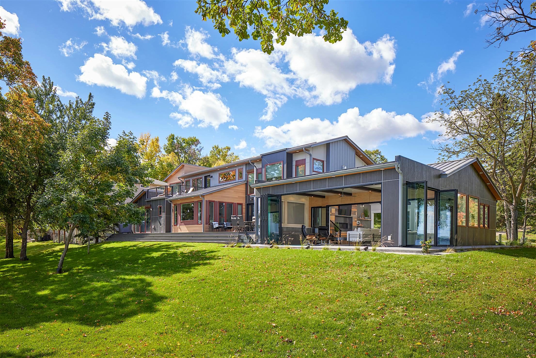
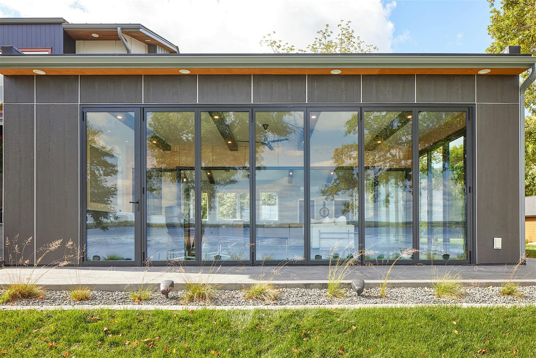
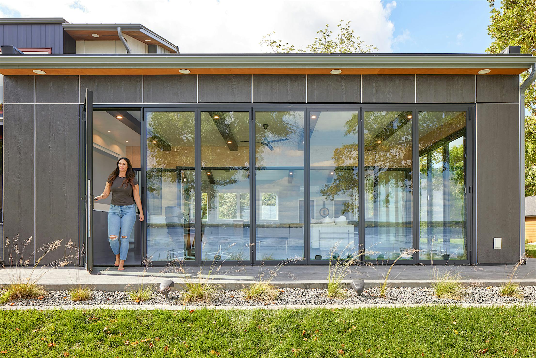
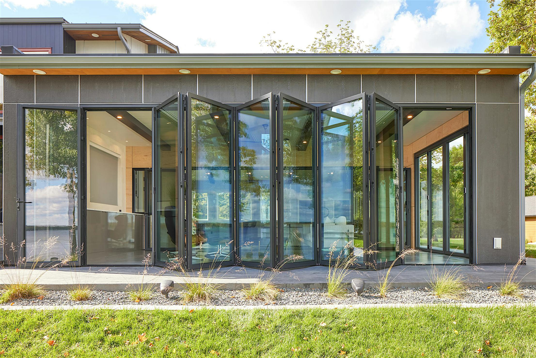
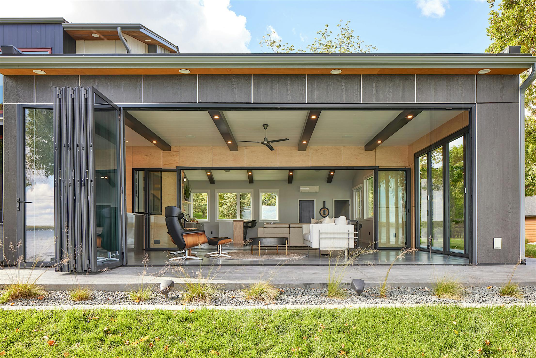
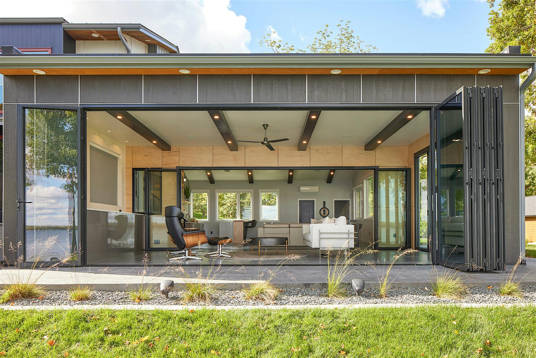
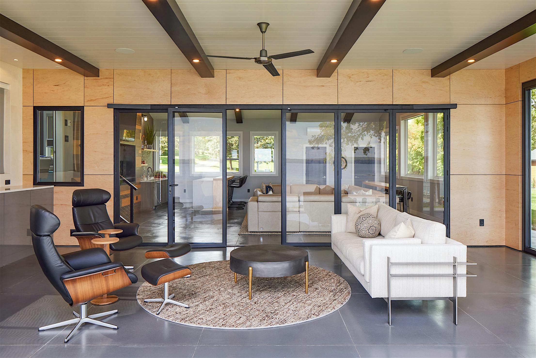
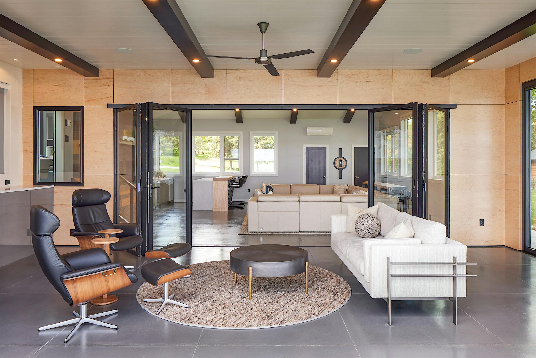
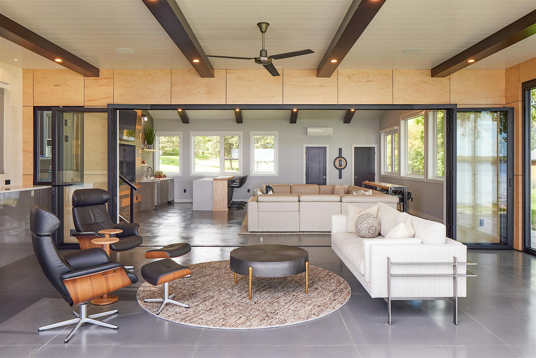
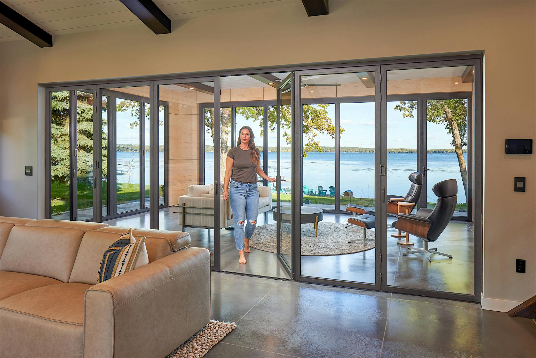
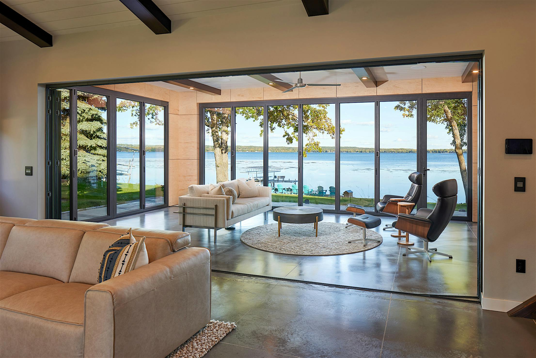
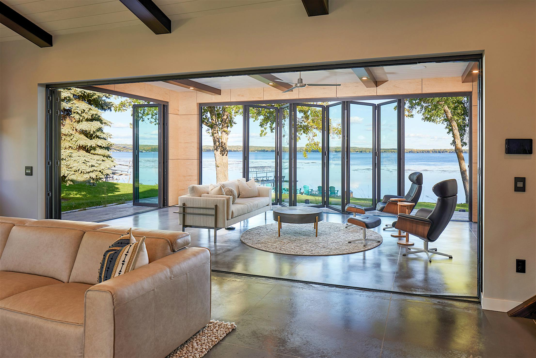
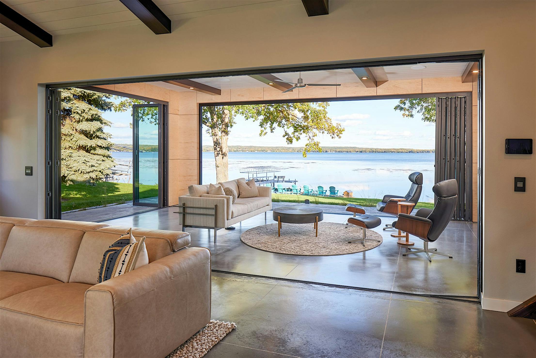
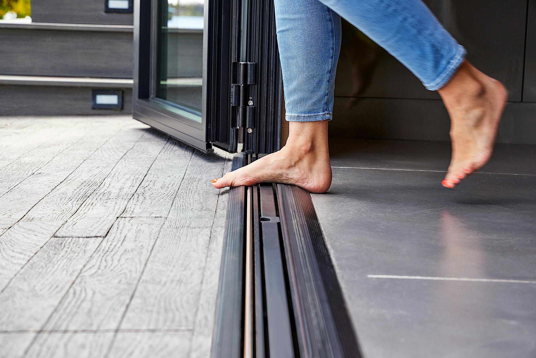
According to the architect, “the owner was mesmerized, stopping on his traces to look through the opened cero.”
The preexisting French doors and large windows were not maximizing on the stunning panoramic views at this Hollywood CA residence. During a renovation project, the space was transformed with jaw dropping results.
"The NanaWall installation transformed my space by giving me flexibility. The flexibility that truly makes it a multi-use room. I can use this area as either indoor or outdoor space."
— Ayman Datoo, Homeowner


