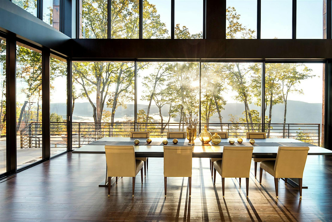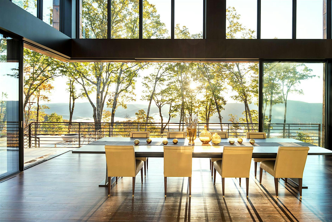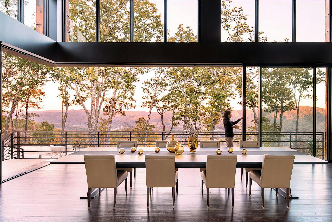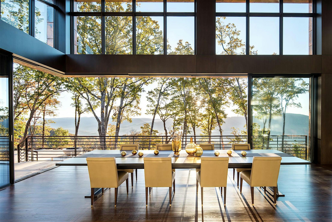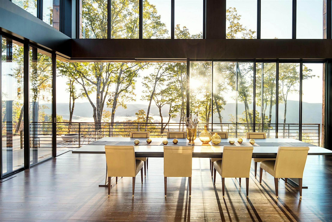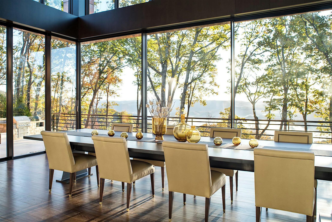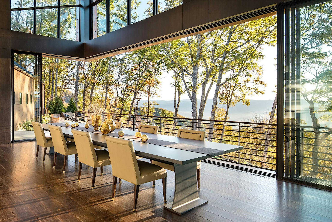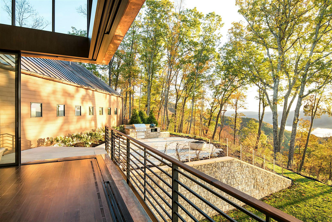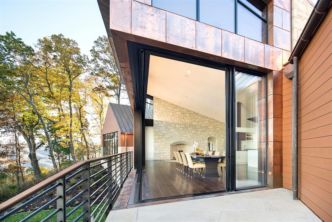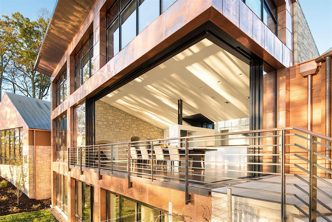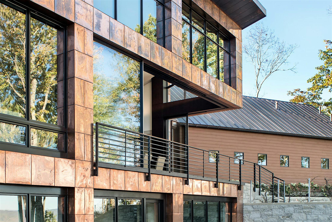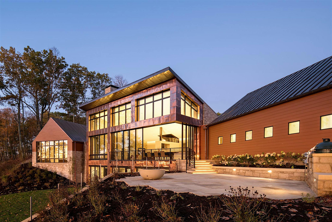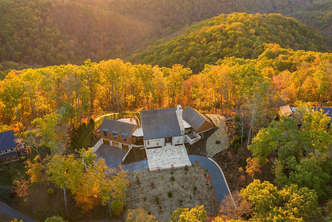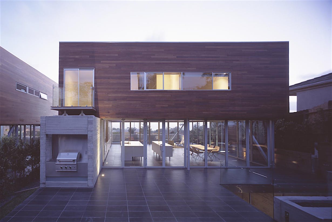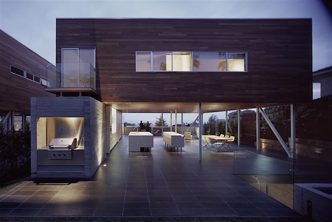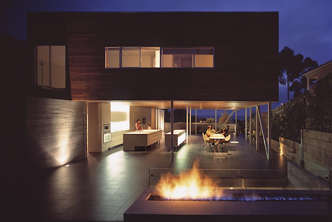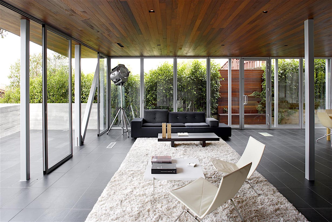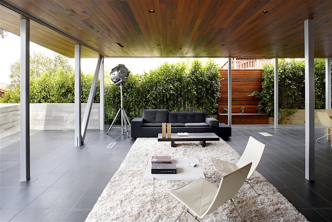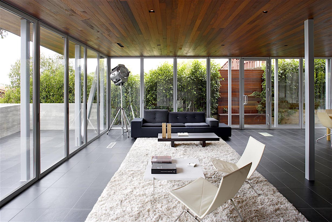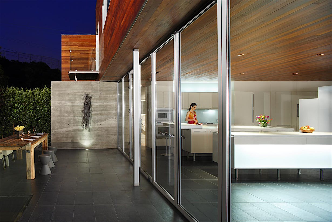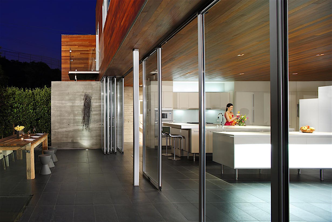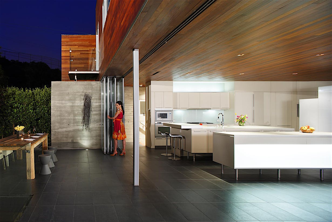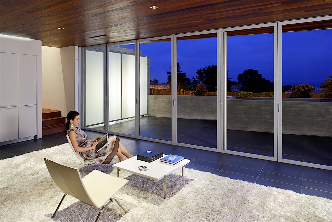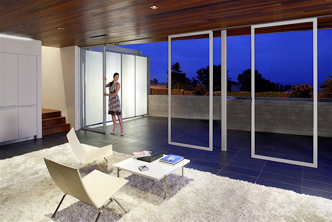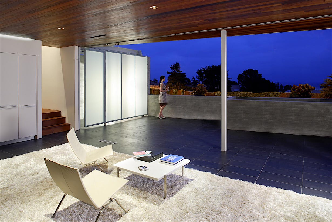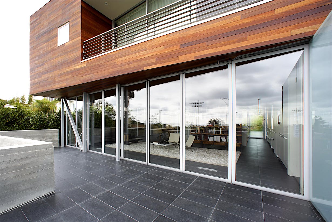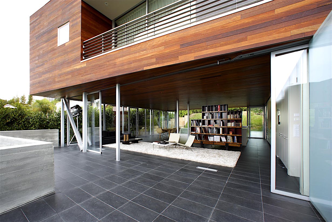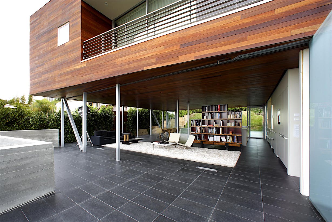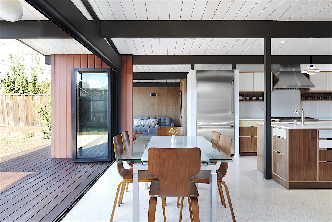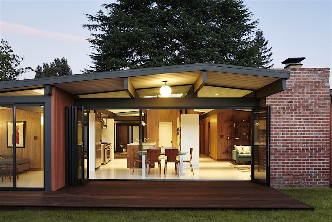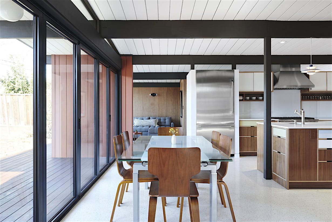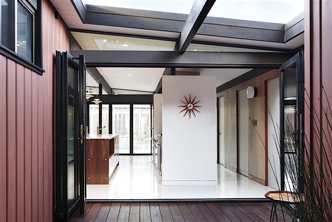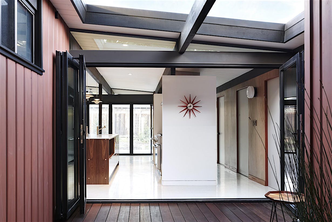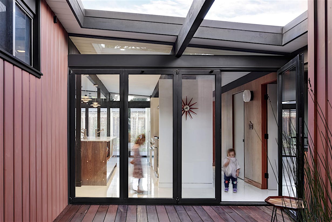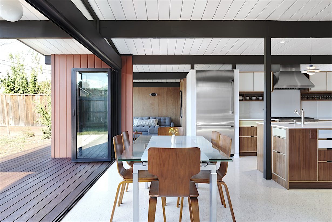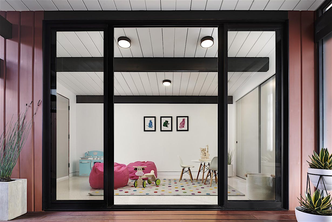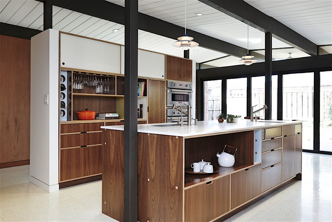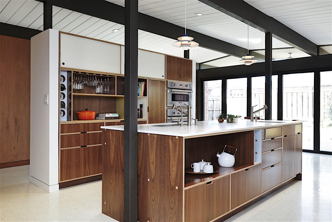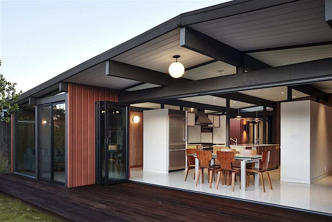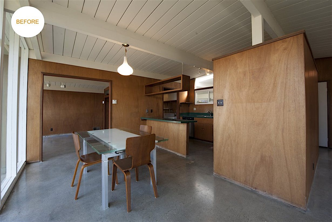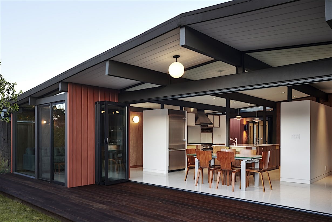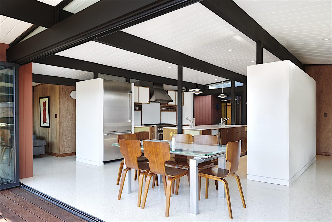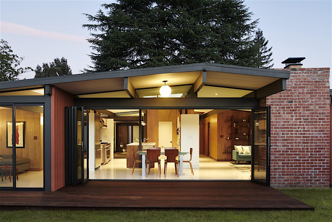The Greenbrier Sporting Club is a private residential community nestled within the highly renowned Greenbriar Resort in White Sulphur Springs, West Virginia. The nearly 11,000-acre development represents a celebration of the resort’s historic influence on its immediate community and the natural beauty of its mountainous landscape. Each residence reflects the community’s values which honor love for sportsmanship, maintaining family traditions, and preserving an appreciation for nature. Depicting the resort’s simplistic architectural style, an awestriking residence leverages a façade of stone, copper, and cero minimal sliding glass doors to blend in with the natural elements of its surroundings.
West Virginia Residence
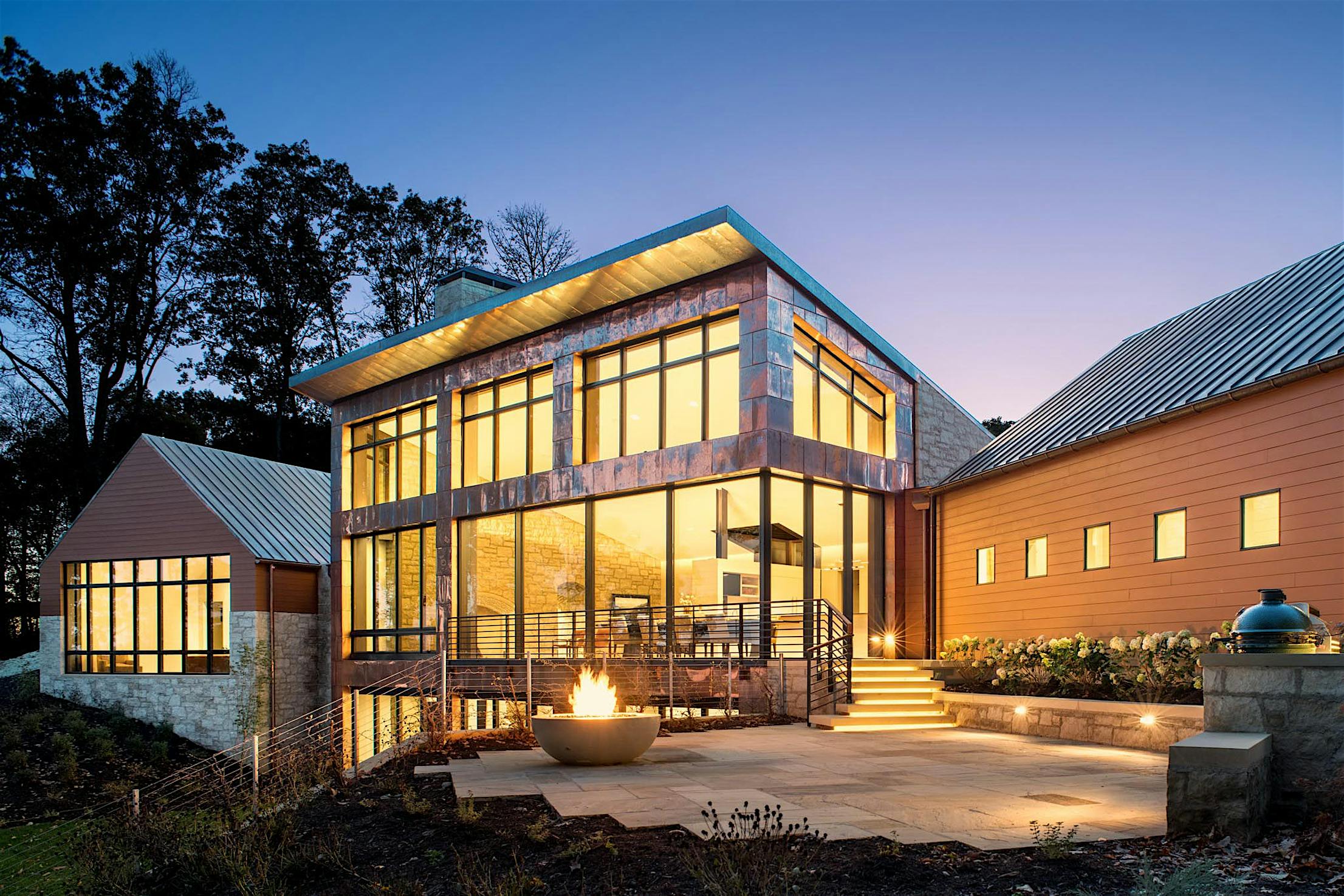
Industrial-Modern Gem Embraces the Outdoors with Minimal Sliding Glass Walls
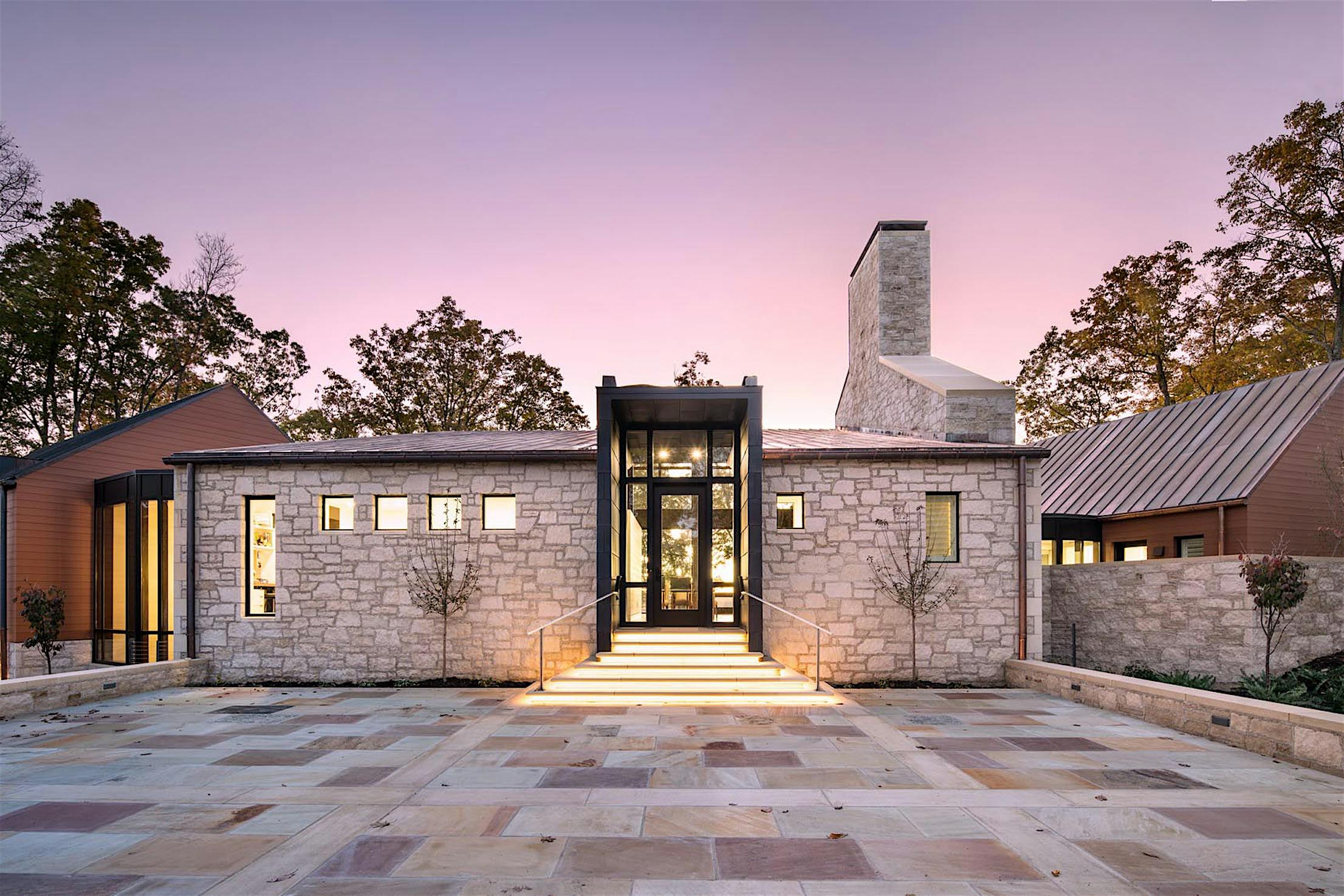
Paying Homage to the Historic Site and Natural Environment
The 9,000-square-foot home sits atop the highest ridge surrounding the steep West Virginia mountains. For the homeowners, who were living in California after selling their Chicago property, the primary goal was to take advantage of the Eastern sunrise and the front-row views of the valley below. Optimizing views of the Greenbriar Hotel and Golf Course was also prioritized due to its historical significance and the important meaning it holds for the owners. Having previously worked on another residence within the resort, there was no one else who understood the local architecture better than the Acock Associates Architects and Agsten Homebuilders team. “The homeowners wanted the home designed the way they lived,” says the architect. “The architecture answers the primary request of the owners which was to take advantage of the views.”
A Simple Yet Thoughtful Architectural Approach
The acoustic grade sloped plaster ceiling over the main living spaces adds structural dimension and visual appeal to the valley-facing side of the home. A façade of natural materials and earthen colors native to the wooded mountainside with the occasional copper cladding and stark window frames offers an industrial yet authentic look to the home. Following the resort’s building and design regulations, the home was to “maintain the essence of The Greenbrier’s historical commitment to the finest quality materials, design, and workmanship.” The property lies low on the ground and is protected on the North, West, and South. Despite its proximity to neighboring properties, the home is relatively private and closed-off except for a few windows looking over those three directions. “On the one end, they are very isolated, on the other end, they are very open to the views with the large NanaWall sliding glass doors,” says the architect.
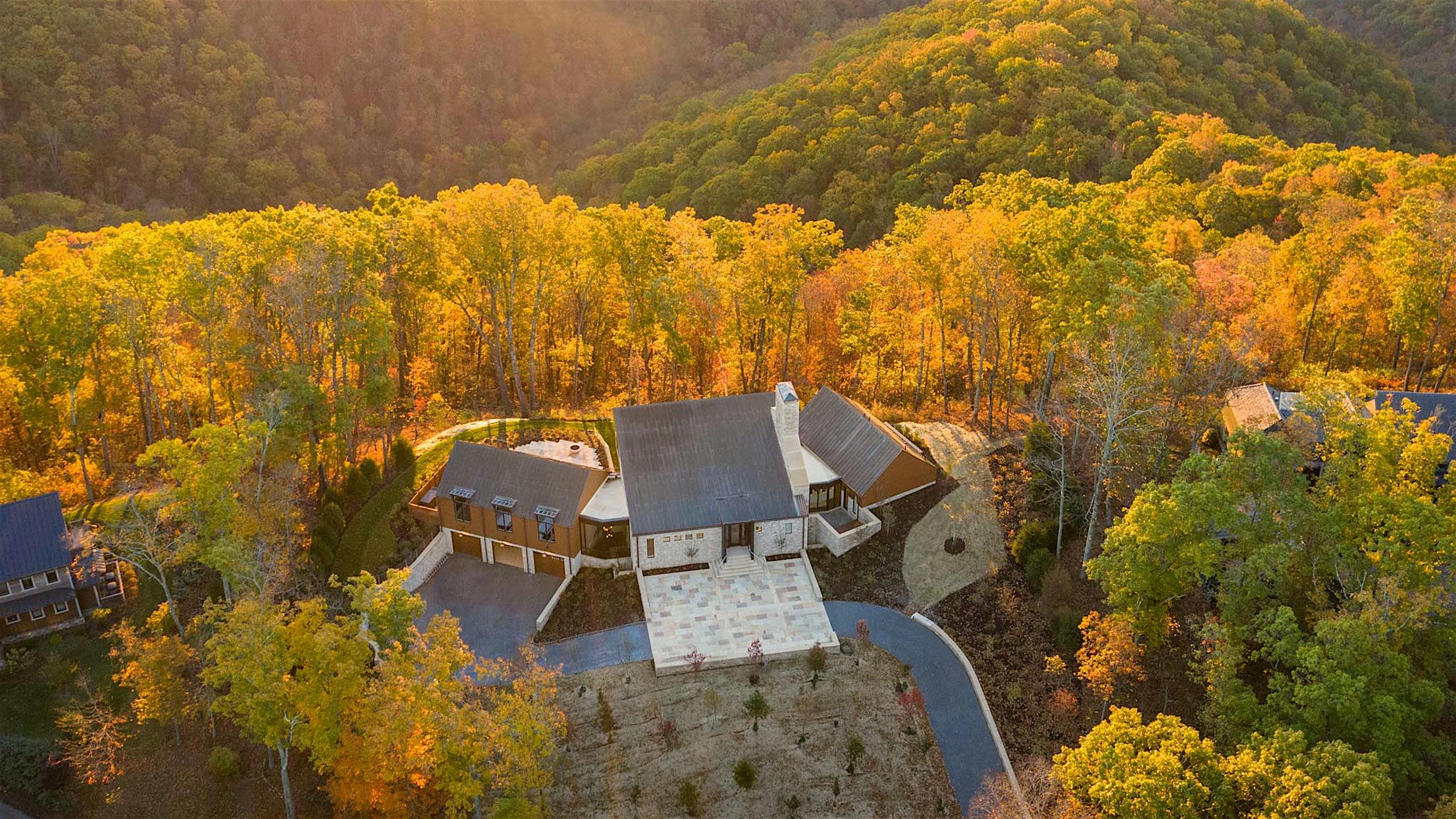
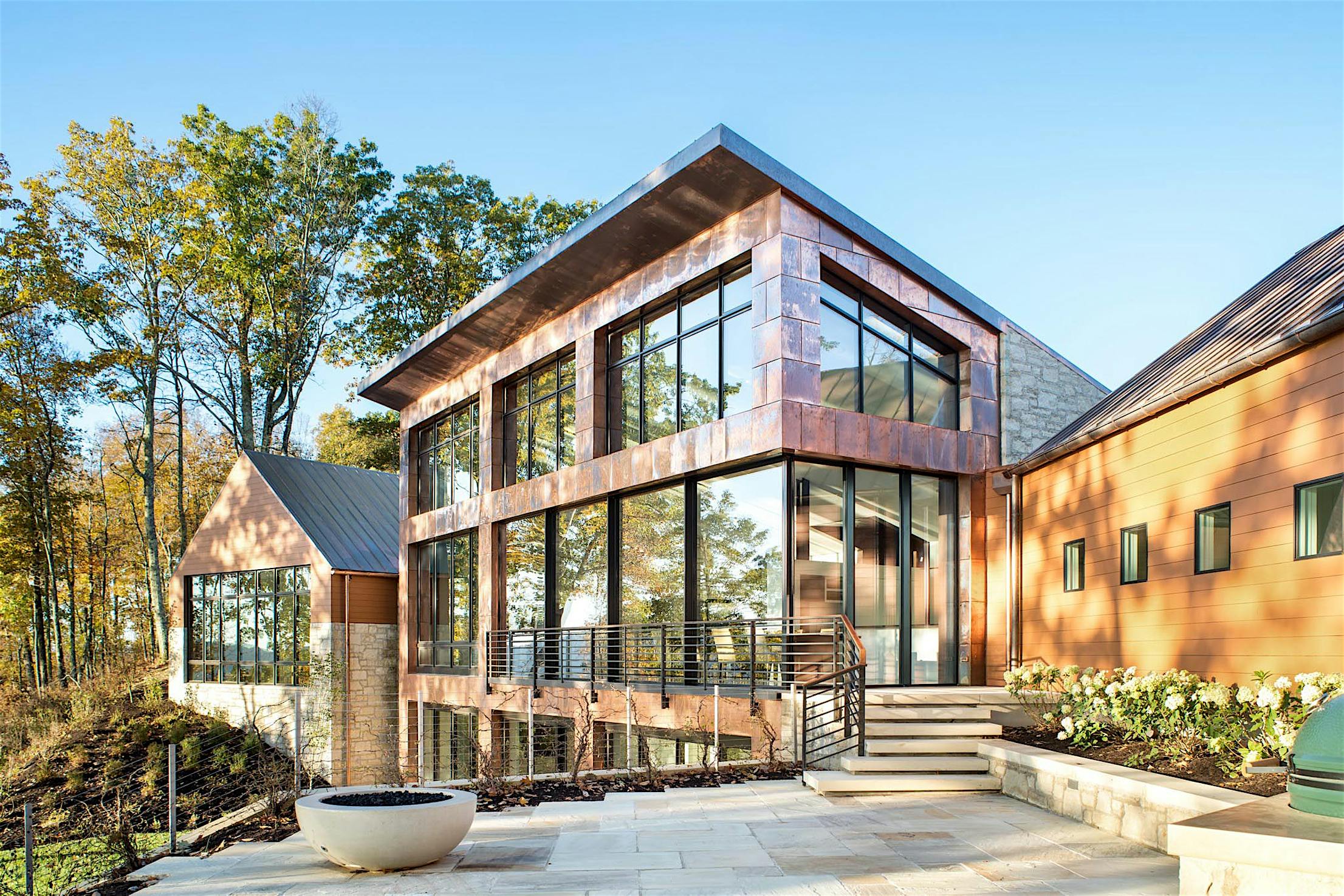
Minimal Sliding Glass Walls Open Dining Room to Eastern Views
An open-concept kitchen and dining room area is enhanced by the sloping 19-foot-tall ceilings and the all-glass façade. The architects were originally attracted to the flexibility of NanaWall folding glass walls but, a different product was required to sustain the weight of the ceiling and achieve the dramatic floor-to-ceiling look the design originally called for. According to the architect, cero® was the only product consistent with the clean lines and modern look of the rest of the house. “The NanaWall sliding glass walls are transformative. It’s one thing when it’s closed, it’s a whole different experience when it's open,” says the architect. Cero® by NanaWall combines the best of minimalism with design-forward engineering to deliver a highly versatile, 11-foot floor-to-ceiling lens to the outside world. The minimal 1 5/16” (34 mm) stiles are incredibly thin and unobtrusive and are specified in dark anodized bronze to match the rest of the home’s fenestration. These sliding glass doors were strategically implemented in the East-facing area of the house with the best 180-degree views of the valley and resort below (not to mention the beautiful trees).
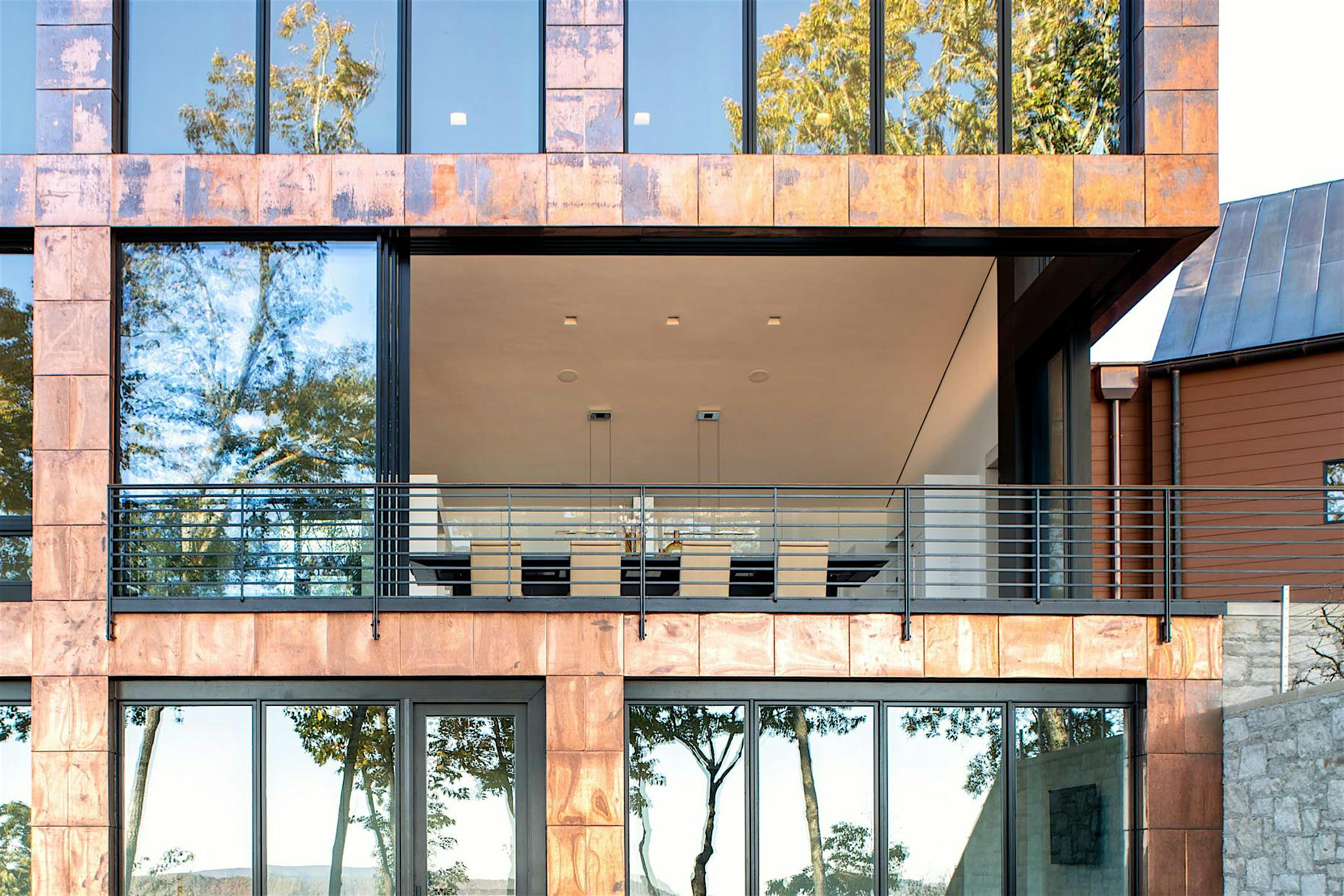
Innovative Design Optimizes Flexibility
Seven 11-foot-tall cero® panels, the largest panels available in the NanaWall product family, create a 40-foot-wide sliding opening paired with matching clerestory windows to maximize the amount of natural light coming through from the East. The flexibility of the system allowed for the open corner design that completely immerses the interior with the elements outside. Despite their large size, the 7-foot 4-inch-wide x 11-foot-tall panels glide with ease due to an exclusive roller system with encapsulated and self-lubricating ball bearings. Unique to cero, is a Gothic arch wheel bearing design with a two-point contact of each wheel to the bottom track, allowing the system to glide with ease. Narrow stiles and rails sustain a symmetrical and minimal design for a picture-perfect effect. In addition, these minimal sliding glass walls feature a multipoint locking system with a full 1-inch throw to securely lock the panel into a top and bottom adjustable locking receiver.
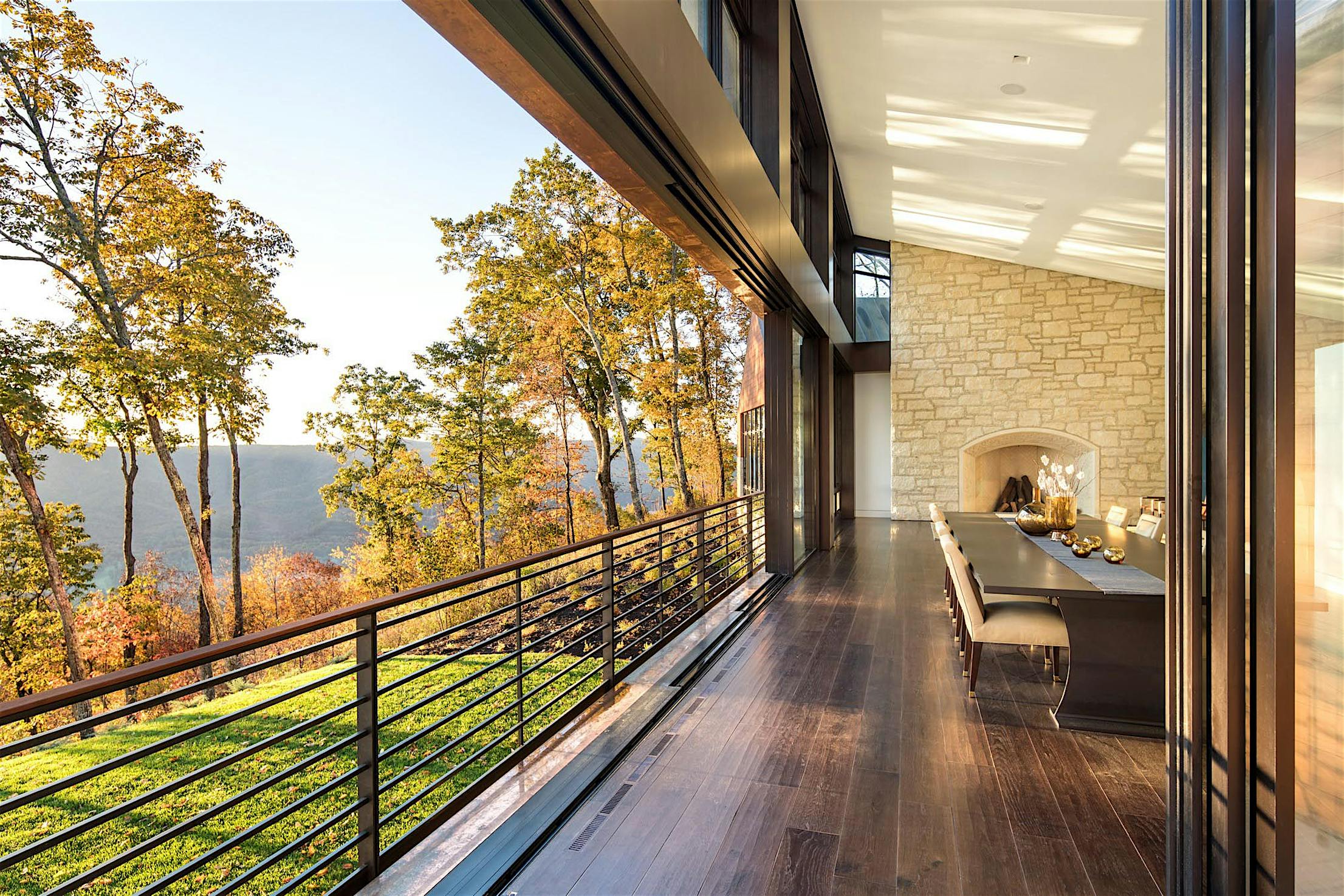
Energy Efficiency and Advanced Weather Performance
Winters in West Virginia require advanced weather-performing fenestration that is durable, low-maintenance, and energy-efficient. Cero’s rollers run above the water table to ensure long-term smooth operation and dry interiors. In addition, double-sided brushes in front of each roller remove debris from the track for low maintenance and ensure the panels glide with ease every time. The glass panels can be double, or triple-glazed for enhanced energy efficiency to maintain comfort even when sitting right up against the wall. The room's functionality is increased with an interchangeable indoor/outdoor dining experience while the homeowners enjoy the changing seasons with comfort. For this project, the architects specified low-E glazing to enhance the thermal efficiency of the glass. These sliding glass walls are also paired with a higher weather performance sill with track drainage and can be optionally outfitted with an ADA-compliant insert.
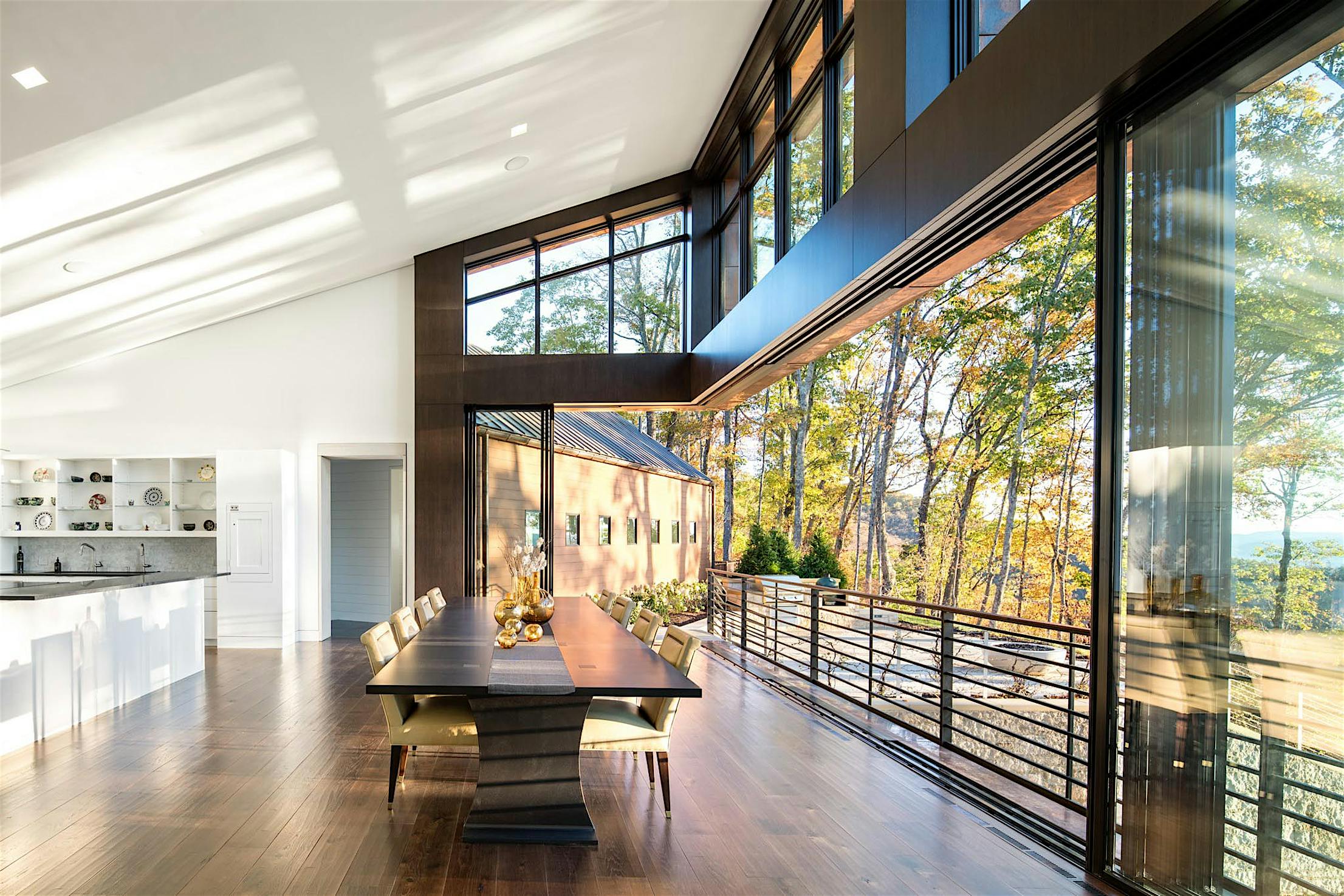
Resort-Like Living Takes on a Whole New Meaning
According to the architect, “the owner was mesmerized, stopping on his traces to look through the opened cero.” The views through the minimal sliding glass walls extend past the ever-changing tree canopies, through the valley, and past the mountain peaks afar. Preservation of the natural environment was imperative in keeping with the resort’s building regulations. This allows for a fully immersive experience with the natural environment where every tree is “guarded and utilized to provide shade and shelter to homes.” Additionally, homeowners within the Greenbriar Sporting Club have access to a private golf course designed by Tom Fazio, a lodge complete with a restaurant and spa, a tennis court, a fitness facility, an equestrian center, and an additional resort with indoor amenities.









