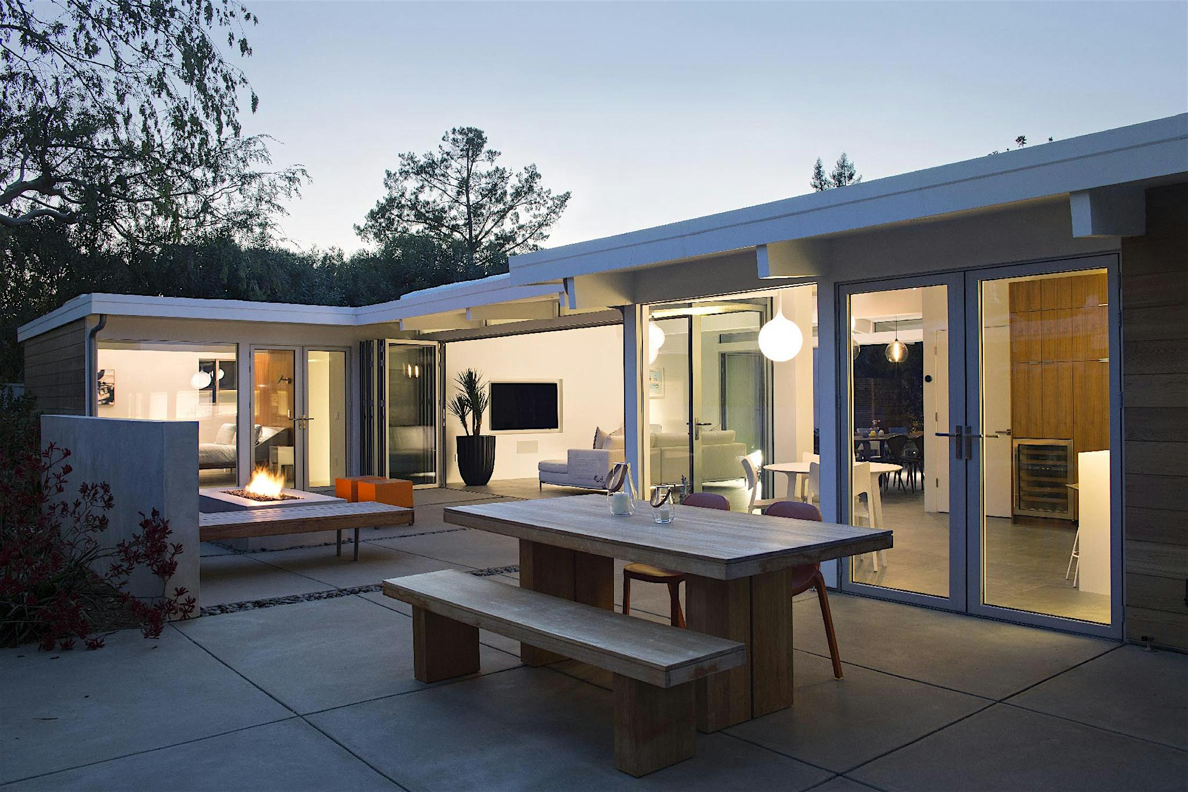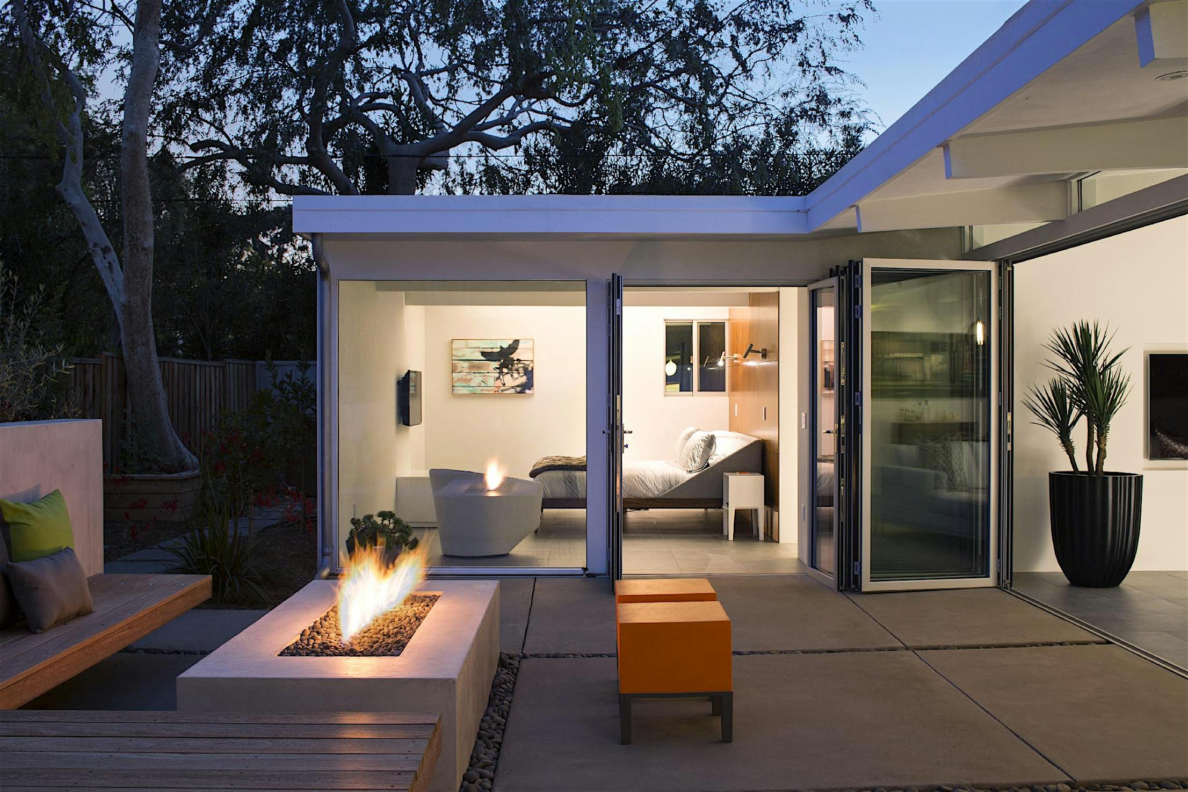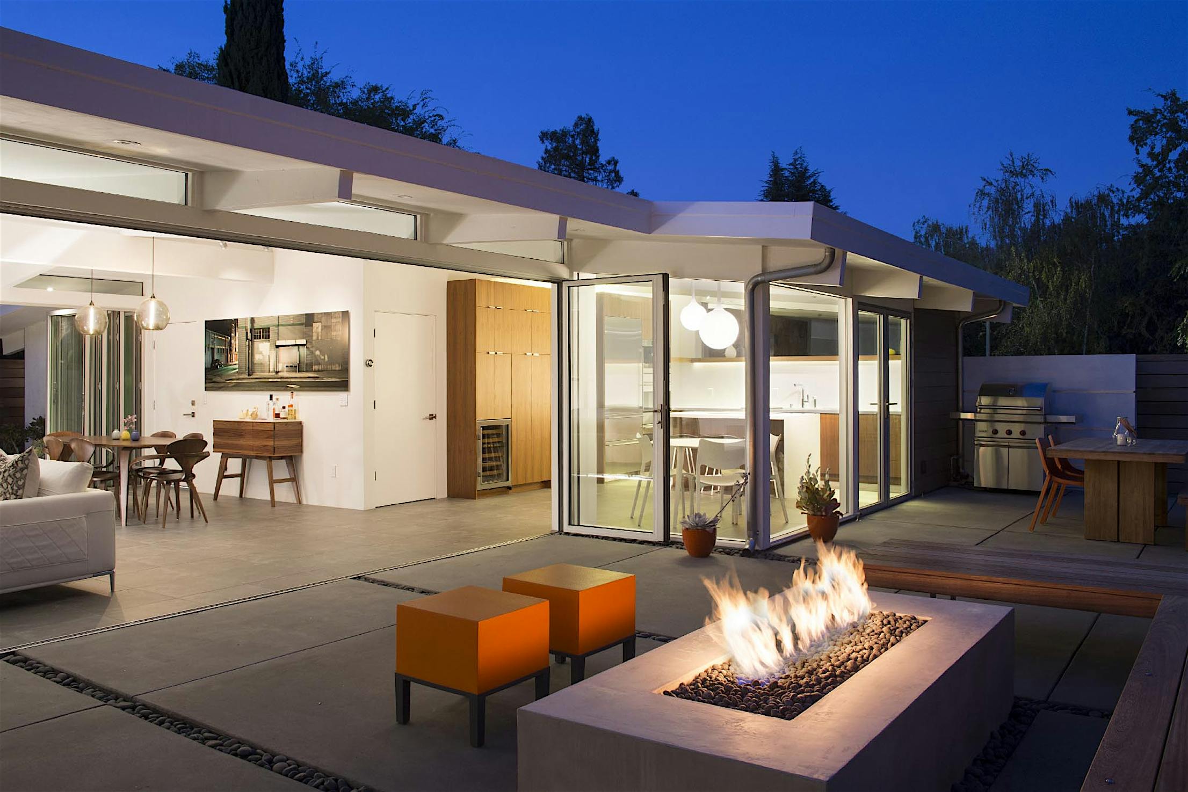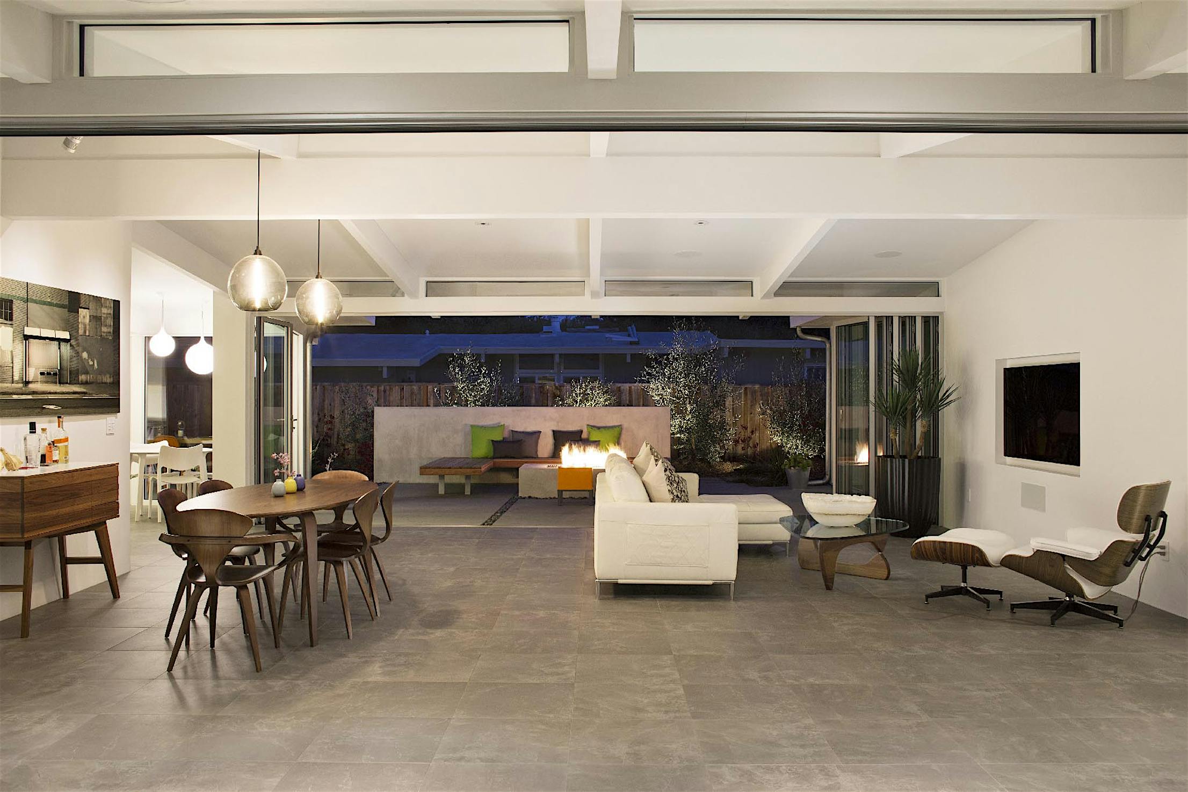Palm Island Residence
The modern architecture of this Palm Island residence is complemented by the clean lined, NanaWall SL73 Aluminum Framed Thermally Broken Hurricane Approved Folding System which is used within four openings on the façade.
Our systems define the opening glass wall category and continue to set the industry standard for quality, craftsmanship, and performance.
Each glass wall system is engineered to operate in the most extreme conditions while delivering energy-efficiency, superior security and interior comfort.
Our glass walls are designed to effortlessly integrate with the architecture of any space.




The modern architecture of this Palm Island residence is complemented by the clean lined, NanaWall SL73 Aluminum Framed Thermally Broken Hurricane Approved Folding System which is used within four openings on the façade.
The project goals included providing savannah-like views of the Chesapeake Bay and opening the interior fully for natural ventilation. The plan also called for thermal insulation when the operable glass walls are closed.
“NanaWall has become a staple in our lake home projects because of how they provide flexible indoor-outdoor living. NanaWall helped us bring panoramic lake views into the house and it truly gives a home that extra something special.”


