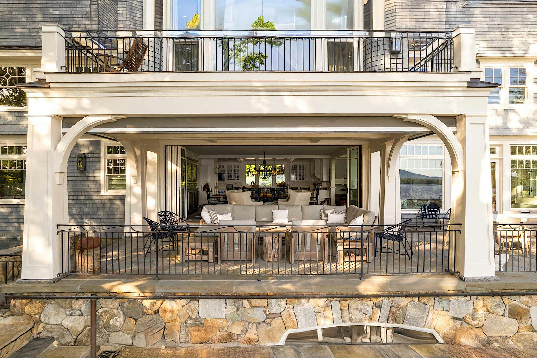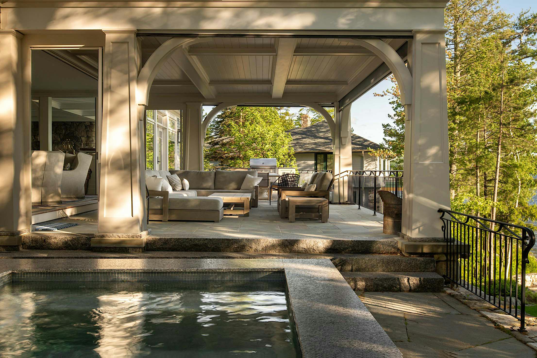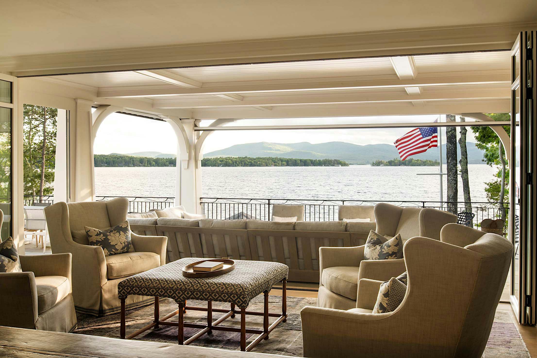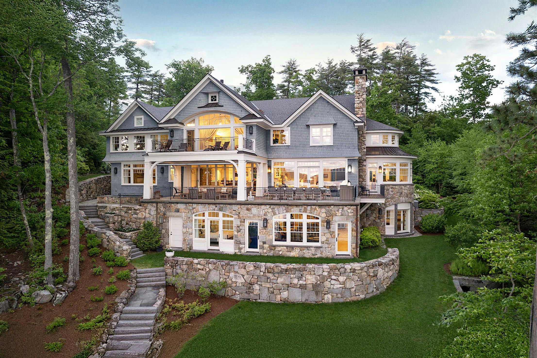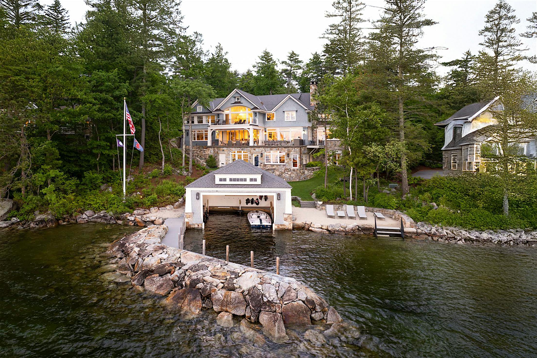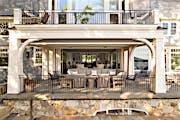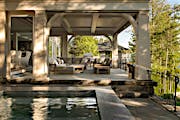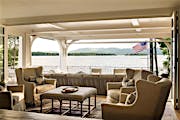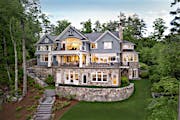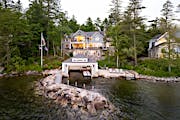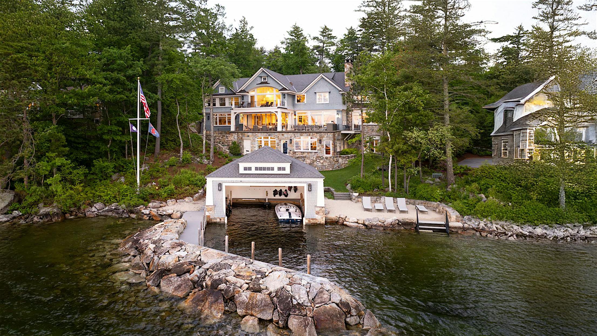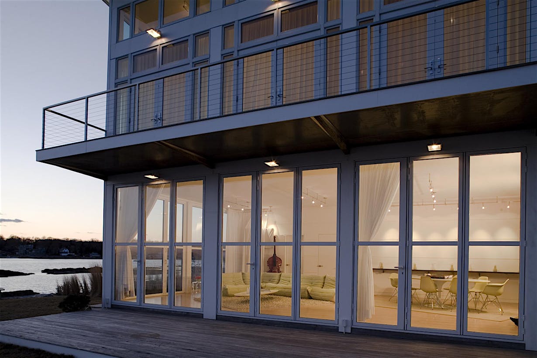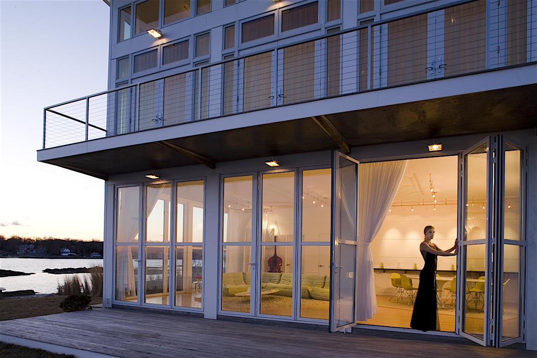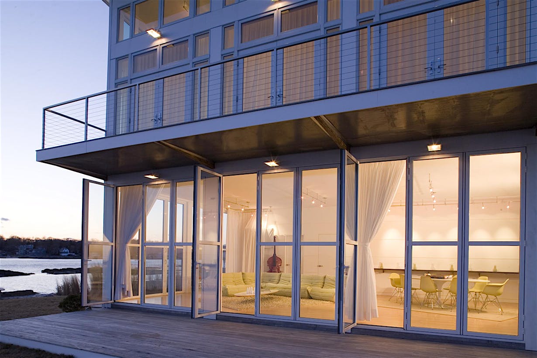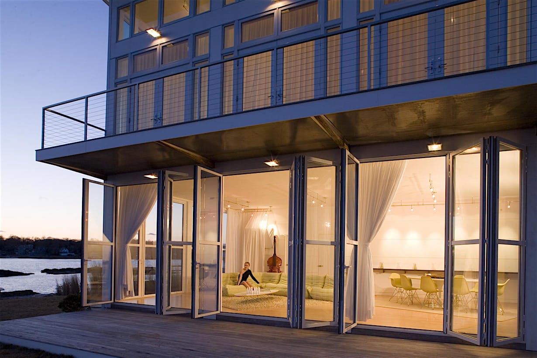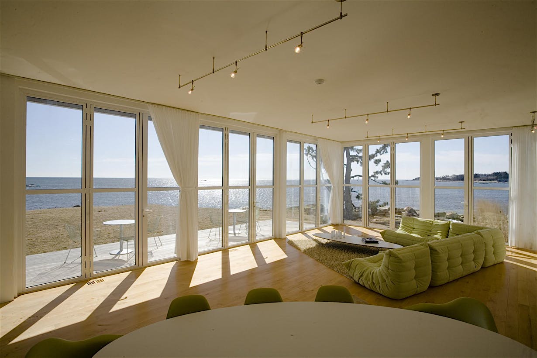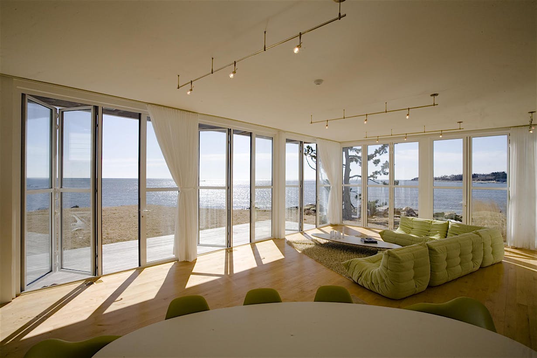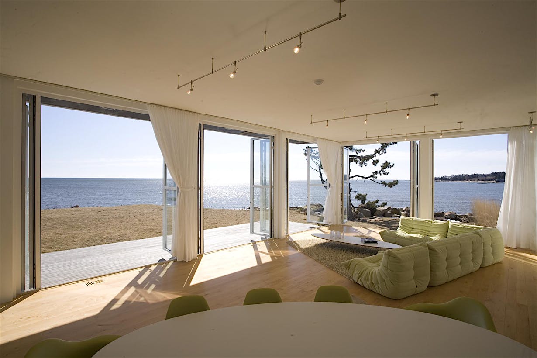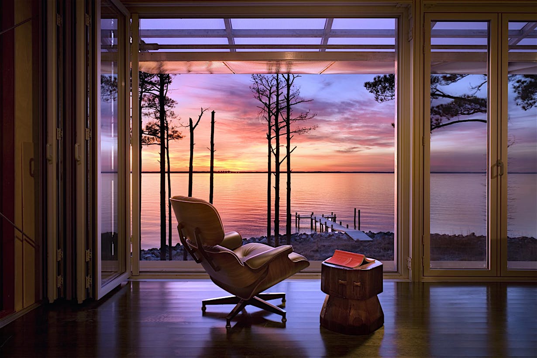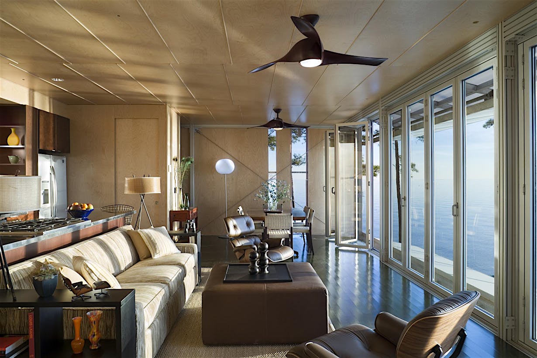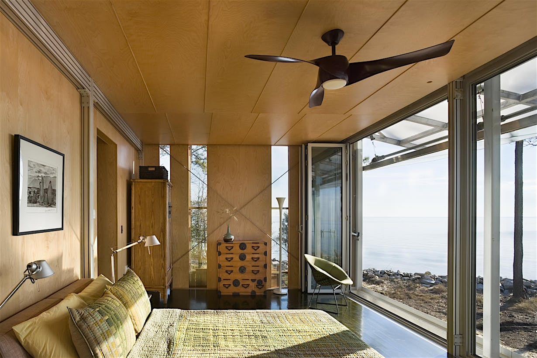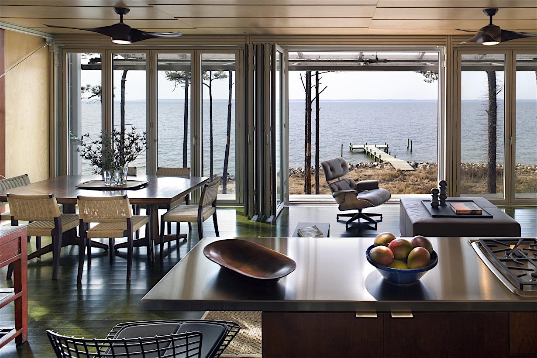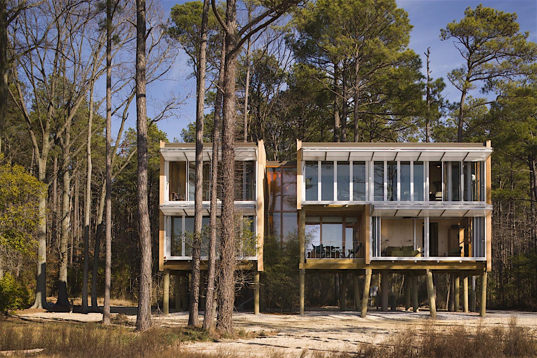On the shores of New Hampshire’s Lake Winnipesaukee, Beckwith Builders designed a New England shingle-style lake house that captures the spirit of family summers on the lake. The home was crafted to maximize lake views and create a seamless indoor-outdoor connection for family gatherings. The design includes classic New England touches like a checkered painted wood pantry floor and a custom lighthouse newel post.
Blue Craftsman Lake Home
A Lake House Transformation with Breathtaking Views
Customizable Folding Glass Door Elevates Design
On the lake facing exterior façade, a screened porch was designed with a disappearing folding glass door for optimal views and enhanced indoor-outdoor living. To merge the primary living spaces with the screened porch, Beckwith Builders selected a five-panel NanaWall folding glass door, offering prime views of the lake. The system was customized with a white powder coating and divided lites to match the existing fenestration and seamlessly merge with the home’s New England charm.
Panoramic Lake Views and Indoor-Outdoor Living
The lakeside retreat also includes other amenities to extend outdoor living, including a lakeside deck with a hot tub, a private sandy beach, a boathouse, and a pool cabana. The 15-foot-wide system opens to the covered porch outfitted with comfortable outdoor furniture and pull-down screens to keep the space bug-free. This configuration allows the family to keep the NanaWall open for a breezy lake house feel without the intrusion of insects, creating an ideal setup for long summer evenings.
“NanaWall has become a staple in our lake home projects because of how they provide flexible indoor-outdoor living. NanaWall helped us bring panoramic lake views into the house and it truly gives a home that extra something special.”









